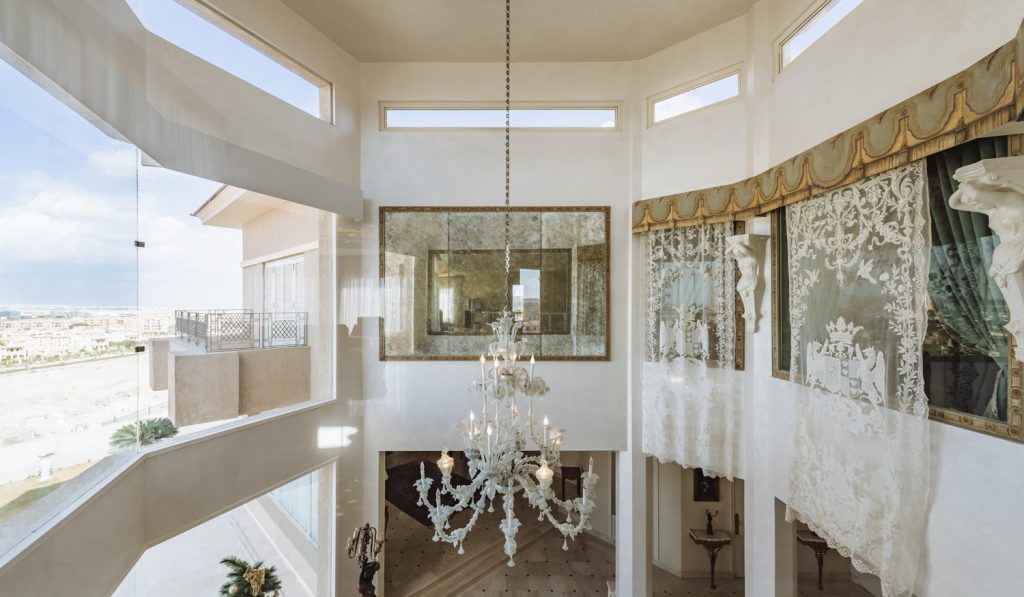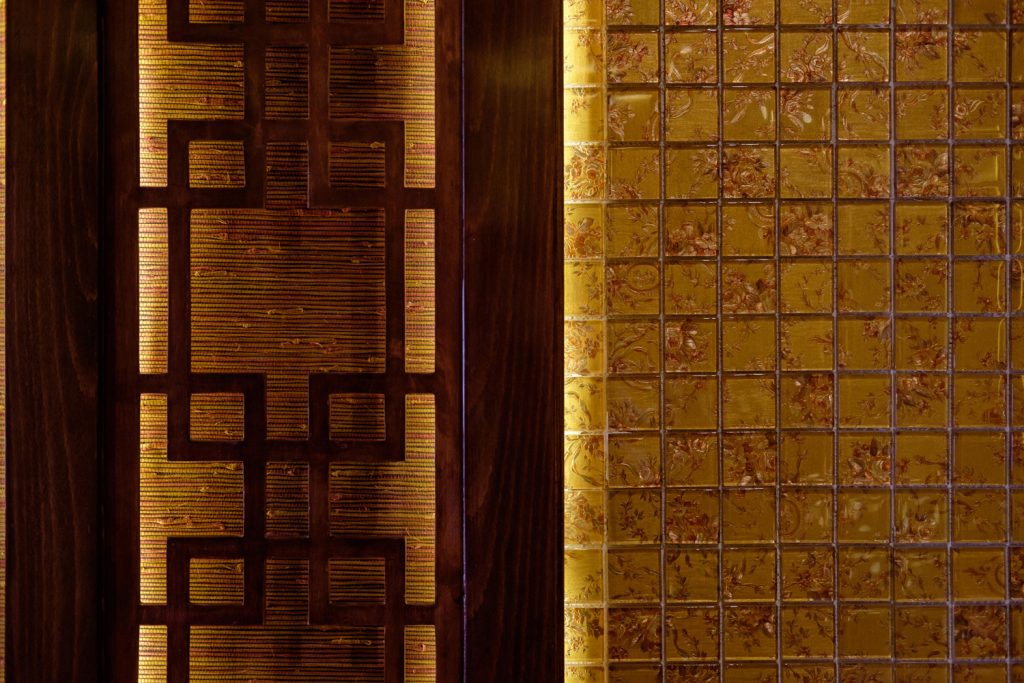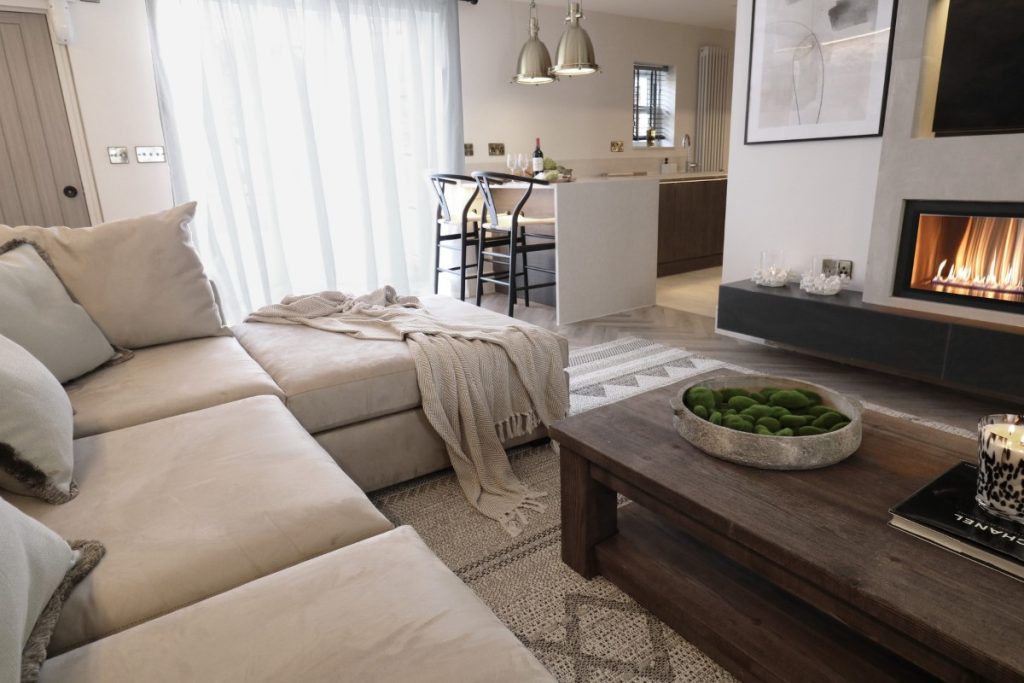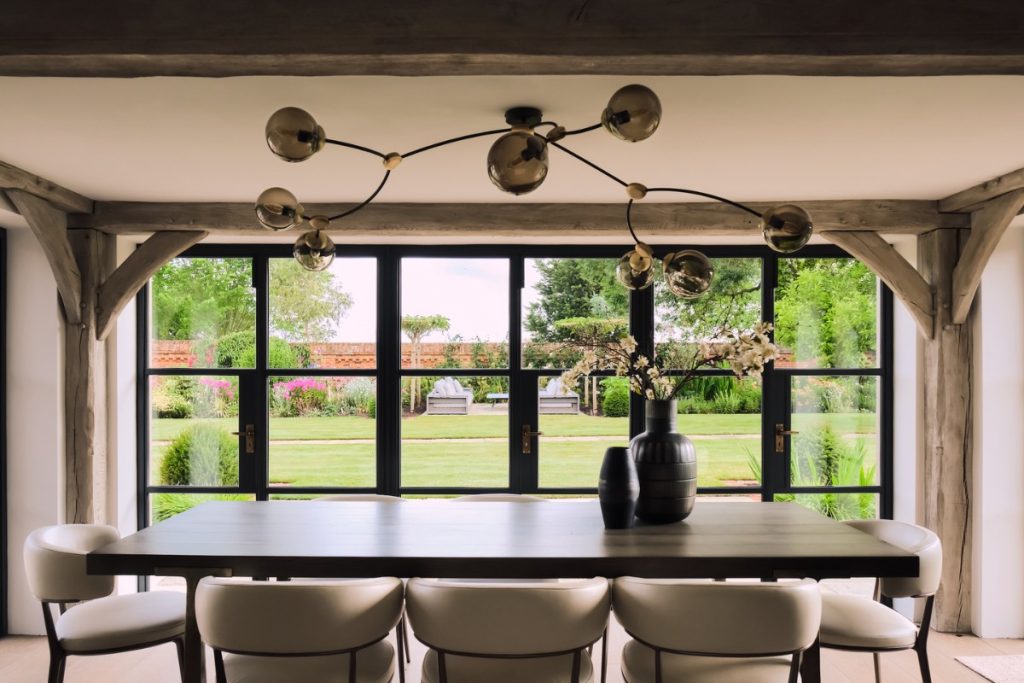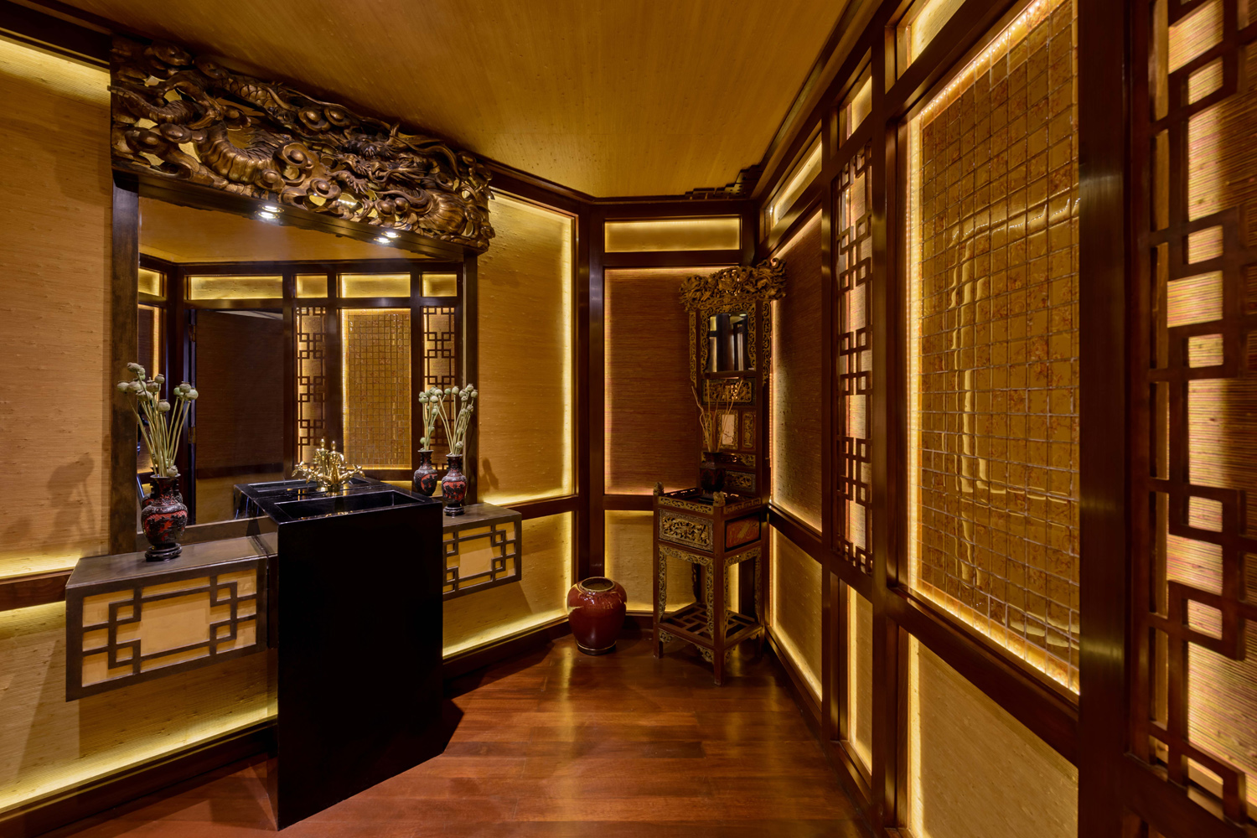 19th September 2018 | IN KBB DESIGN | BY SBID
19th September 2018 | IN KBB DESIGN | BY SBIDThis week’s instalment of the #SBIDinspire interior design series features an extravagant mansion situated at the top of a cliff and surrounded by an incredible landscape in the gated upscale ‘Karma’ compound overlooking the ‘Sixth of October’ luxurious quarter in Cairo, Egypt. Nihal Zaki had always been acclaimed for her talent in mixing period classic styles and making them blend lavishly, so when commissioned by a mature couple with this mansion to fulfil their retirement dreams, the design unsurprisingly embraced the client’s love of travel, antiques and art collecting; merging traditional period style features combined with Chinese and Tibetan influences for an elegant and eclectic interior scheme.
Company: Nihal Zaki Interiors
Project: KARMA Mansion ‘Chinese Bathroom’
Project Location: Cairo, Egypt
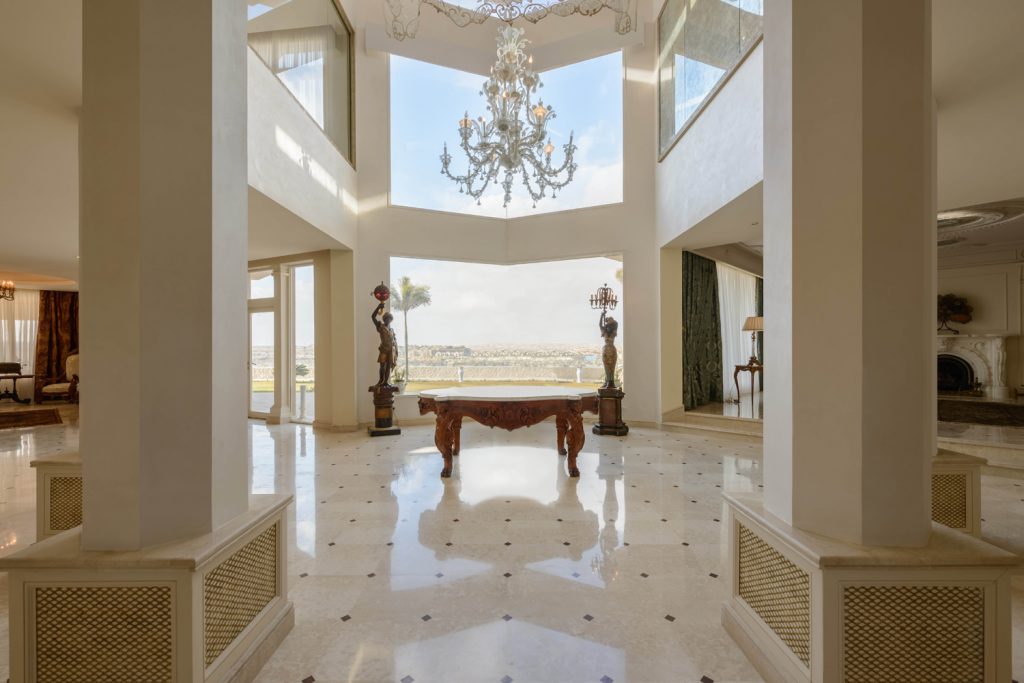
What was the client’s brief?
The ‘Chinese bathroom’ located in the KARMA Mansion comprised of a powder room and guest bathroom in the ground floor. The client didn’t give us a brief design-wise. They only specified that they wanted to achieve a classically inspired design style.
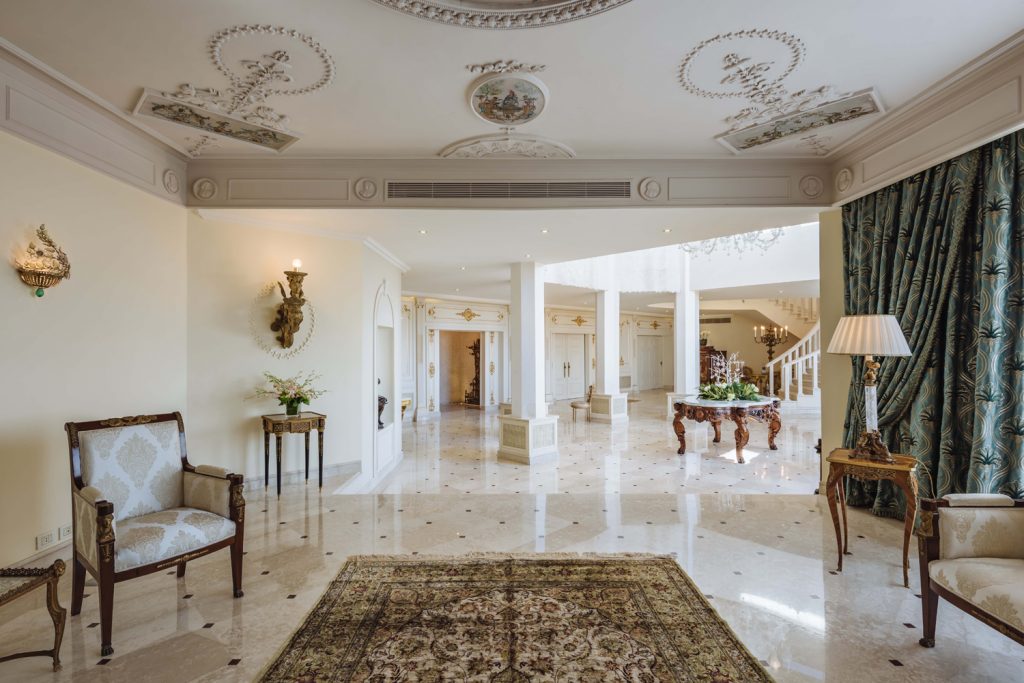
What inspired the design of the project?
My client travelled a lot and was a big antiques collector! One day they sent to our office an ancient Tibet wooden piece with a magnificent dragon carved into it, and the moment I laid eyes on it I knew that this would be my pièce de résistance for the guest bathroom and hence the ‘Chinese bathroom’ came to life.. We suggested ‘Chinese’ as a concept because we wanted to create a diversity of styles and our client was fond of Chinese art as well as Tibetan heritage.
The concept revolved around warm yet vivid red and earthly colours while introducing indirect LED lights with subtle reflections and shades. Glass orange mosaics were used to enrich the overall experience and black granite sinks were carved and mounted in both the powder area and bathroom. This bathroom is mystical, boasting magnificent Eastern essences.
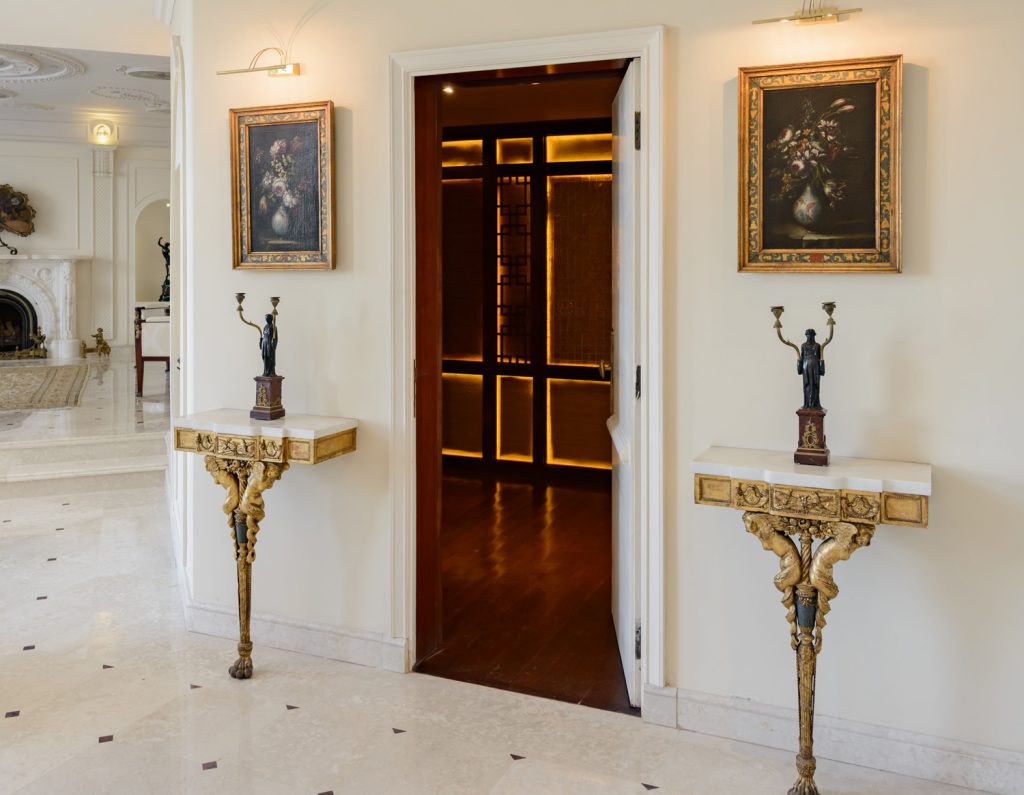
What was the toughest hurdle your team overcame during the project?
The walls! The shape of those two joint spaces (powder room and bathroom / toilet area) were diagonal and irregularly shaped! The powder room was more of a triangle whilst the toilet area was a narrow corridor.. We overcame that by panelling and framing coloured rattan inspired wallpaper with wooden Asian-style frames in keeping with the traditional, Chinese inspired design vision.
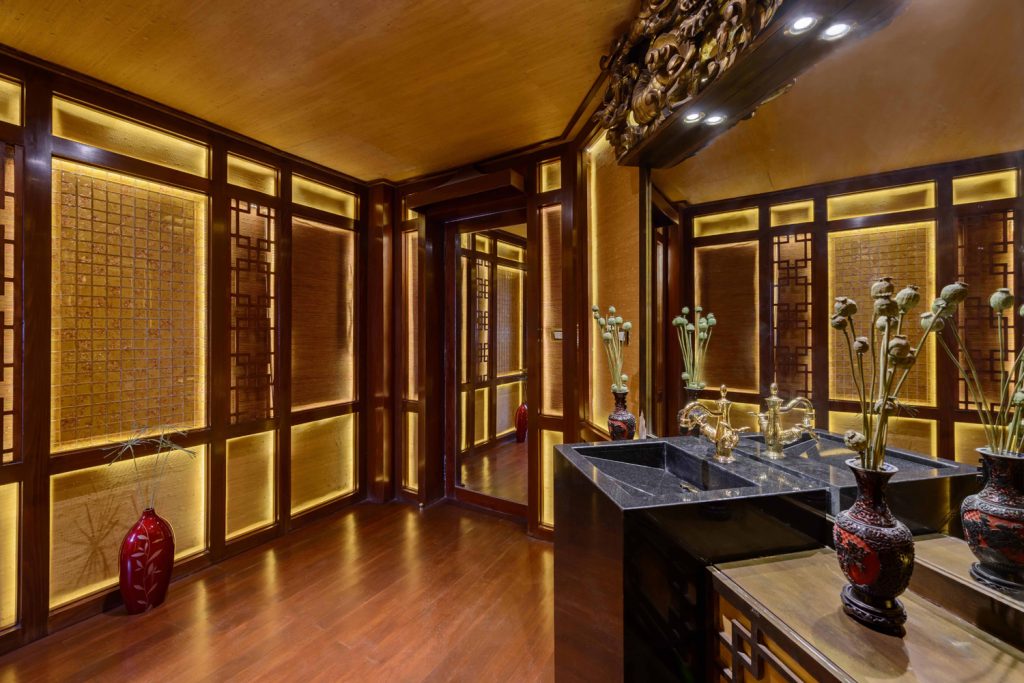
What was your team’s highlight of the project?
The clients were a mature couple who chose this heavenly spot as their retirement place and they were passionate about travelling and collecting all sorts of antiques and vintage items from all over the world. It was our job to design and build interiors that would complement their precious acquisitions which was a rewarding challenge! The Tibet prayer chair was another problem piece acquired by my client that was later added to the bathroom space, greeting the guests as they entered!
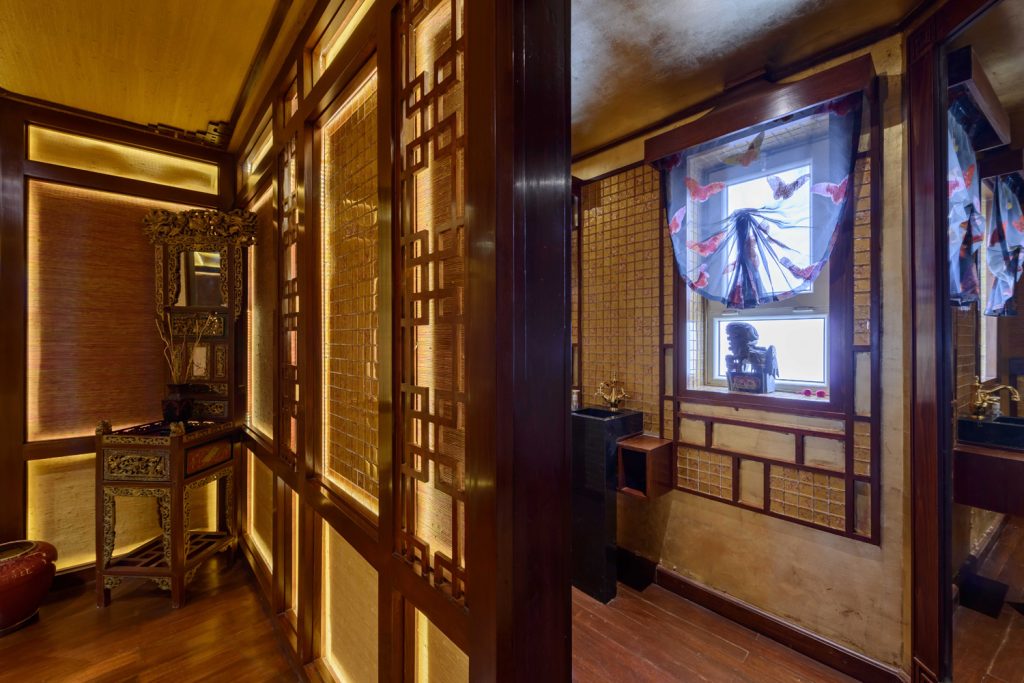
Why did you enter the SBID International Design Awards?
Because of its incredible reputation and the versatility of entries and designs, submitted from all over the world. The SBID Awards feels like the champions league!
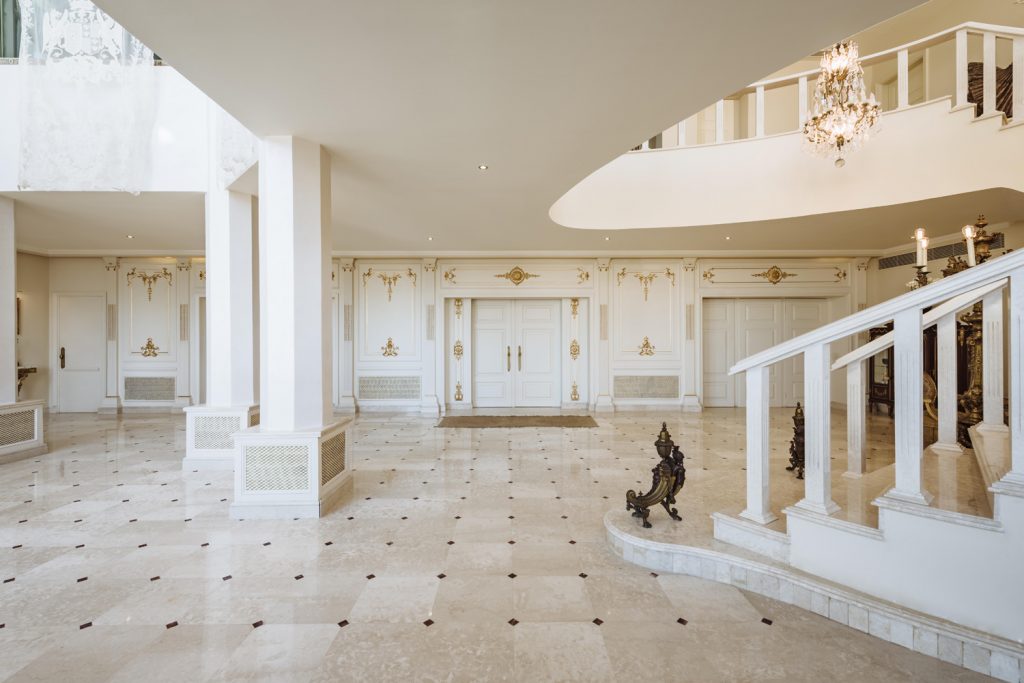
Questions answered by Nihal Zaki, CEO of Nihal Zaki Interiors.
If you missed last week’s Project of the Week featuring a country home which married together a traditional façade with a contemporary and sumptuous interior, click here to see more.
We hope you feel inspired! Let us know what inspired you #SBIDinspire
Nihal Zaki Interiors | SBID International Design Awards 2018
