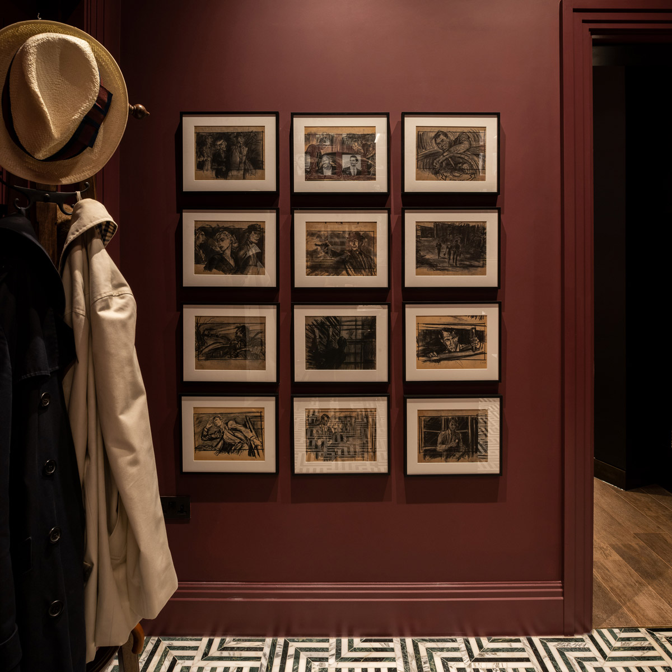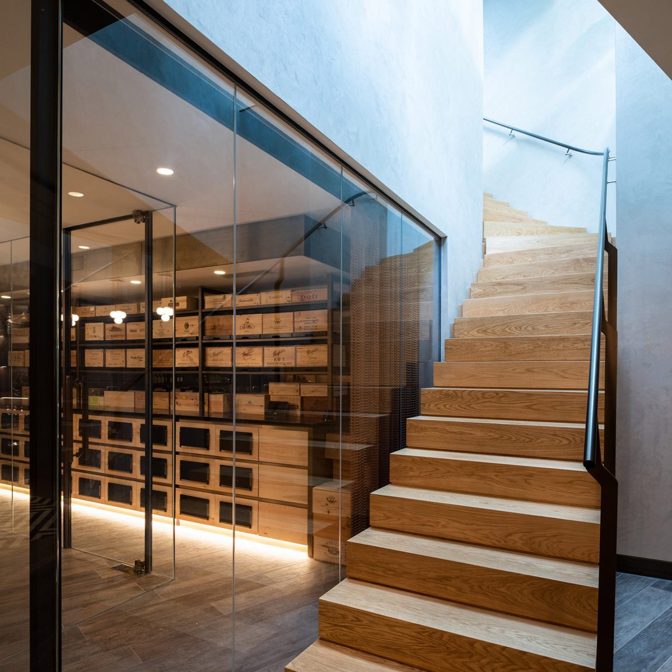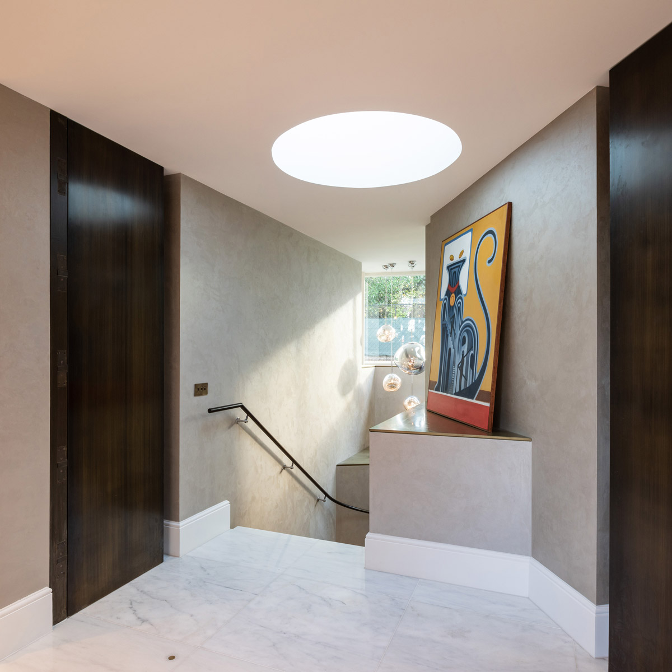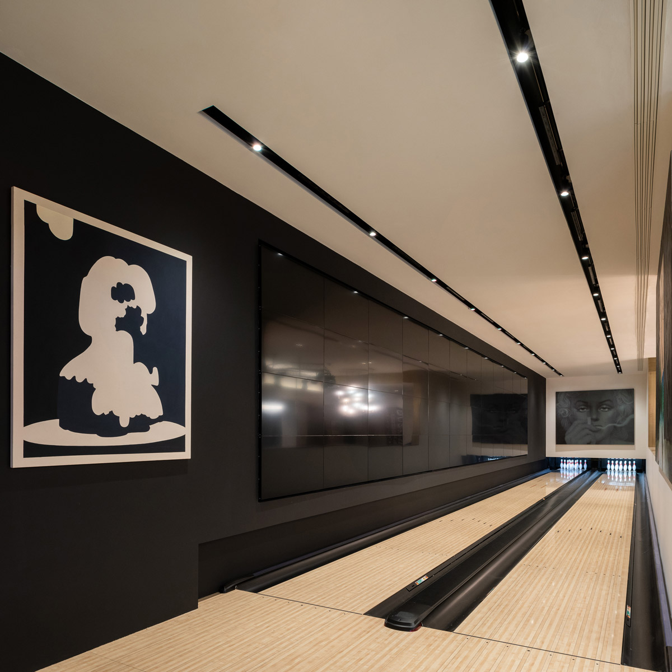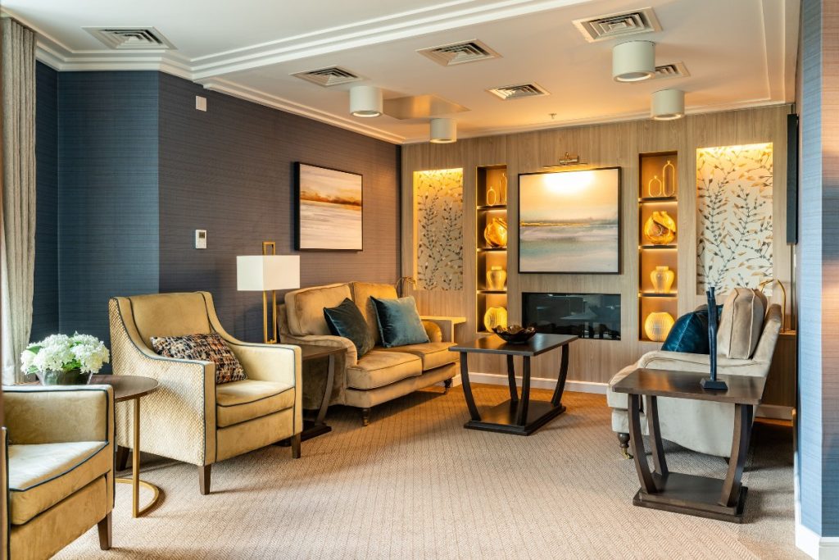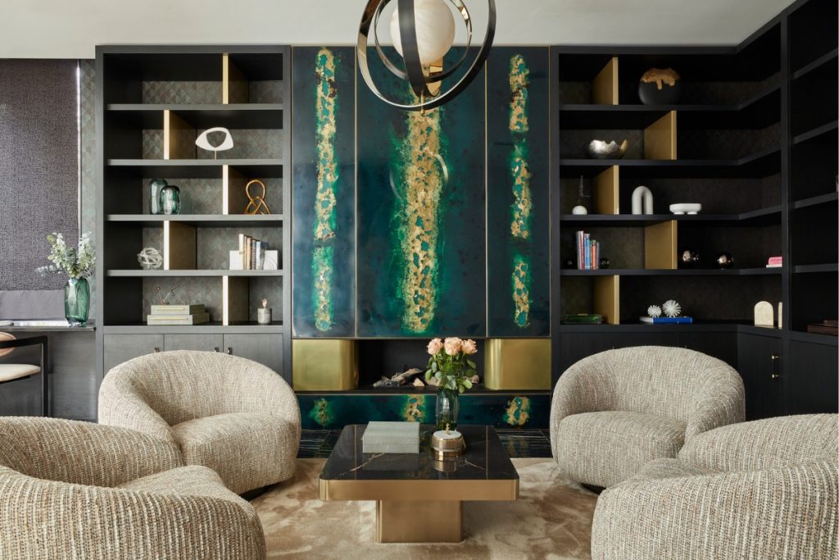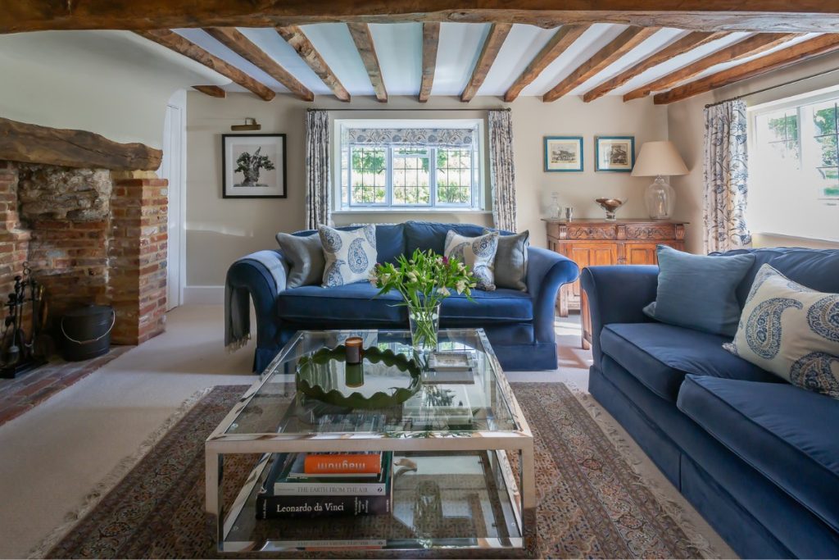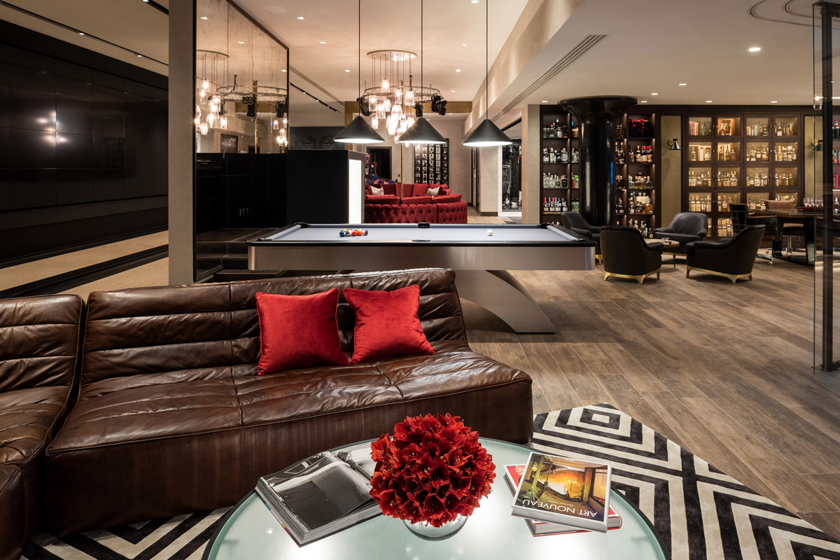 12th February 2020 | IN PROJECT OF THE WEEK | BY SBID
12th February 2020 | IN PROJECT OF THE WEEK | BY SBIDProject of the Week: SBID Awards Finalists 2019
This week’s instalment of the #SBIDinspire interior design series features a private underground entertainment space for an ambitious London client. Nice Brew Design were commissioned to design the 530 square metre space which was built under an existing 1920s detached home in London. Working alongside the Architect and dealing with various restrictions, Nice Brew Design came up with a large open space with the use of visual zoning to divide up each entertainment area, but also ensure the space as a whole was unified through the interior design scheme and layout throughout.
SBID Awards: Residential Design Over £1M finalist sponsored by THG Paris
Practice: Nice Brew Design
Project: Private Entertainment Space
Location: London, United Kingdom
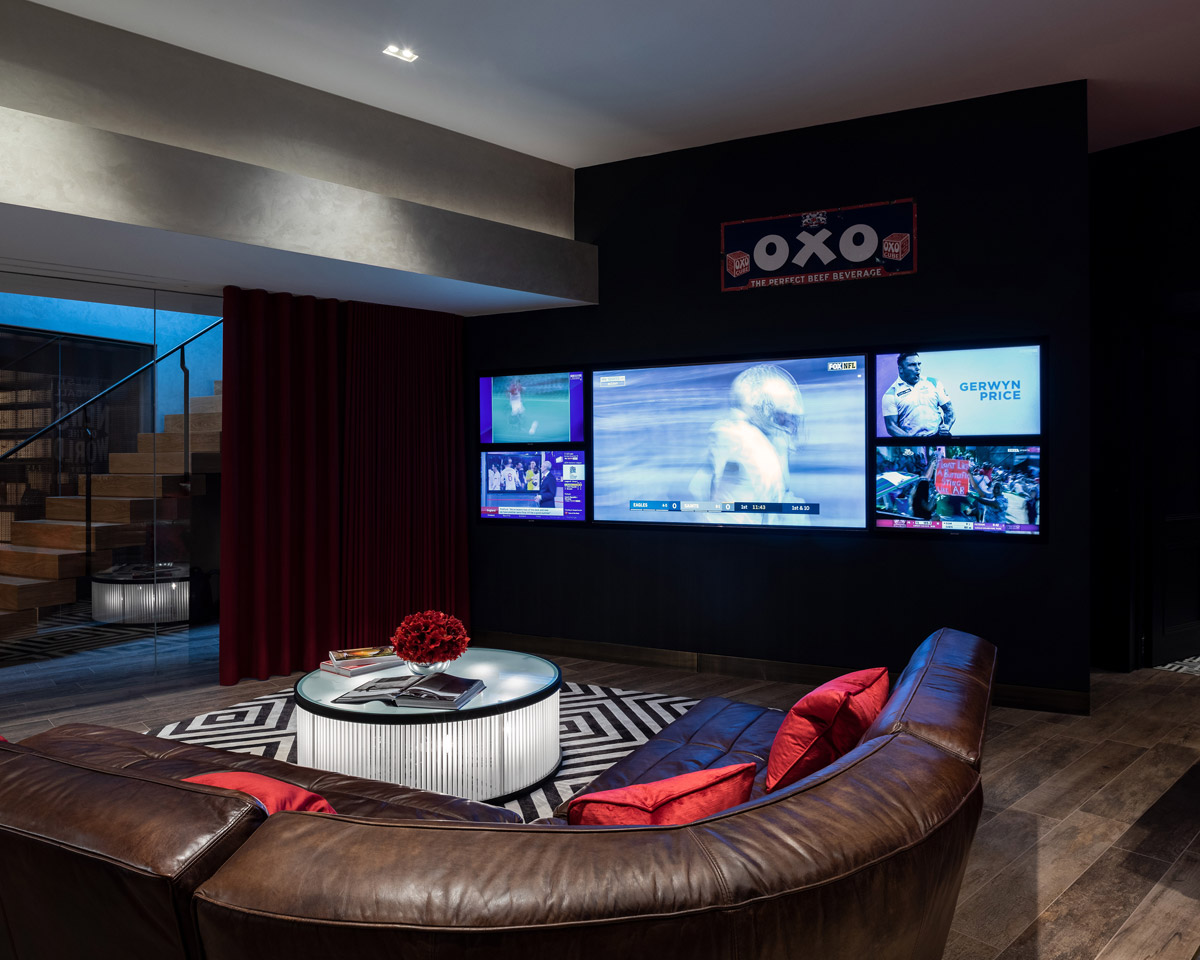
What was the client’s brief?
The space needed to include a large gym and shower room, WCs, two-lane bowling alley, dance area and DJ booth, an IMAX cinema to seat up to 20 people, bar area that would double up as a meeting space, a wine room, pool table and various seating areas – including an area with five screens for multi-screen sport watching. The space was going to have various types of end-users; the family, teenagers and friends – but was also going to be used for large corporate events and needed to have a sophiscated AV and lighting system, as well as be hard-wearing where possible.
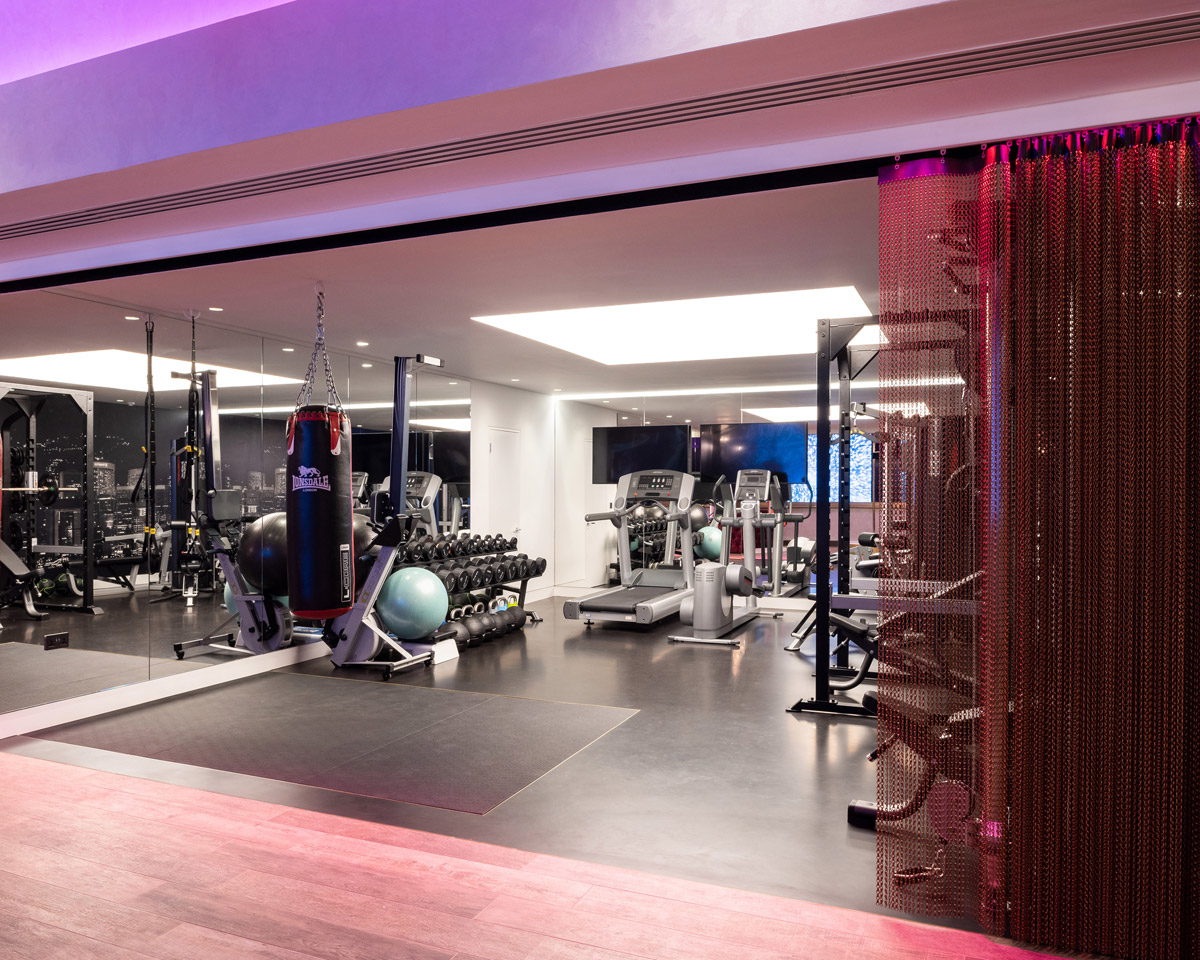
What inspired the interior design of the project?
The Art Deco style was our background inspiration, as well as creating the atmosphere and style of a traditional Gentleman’s club. However, the design concept actually resulted in a more modern, minimal take on this.
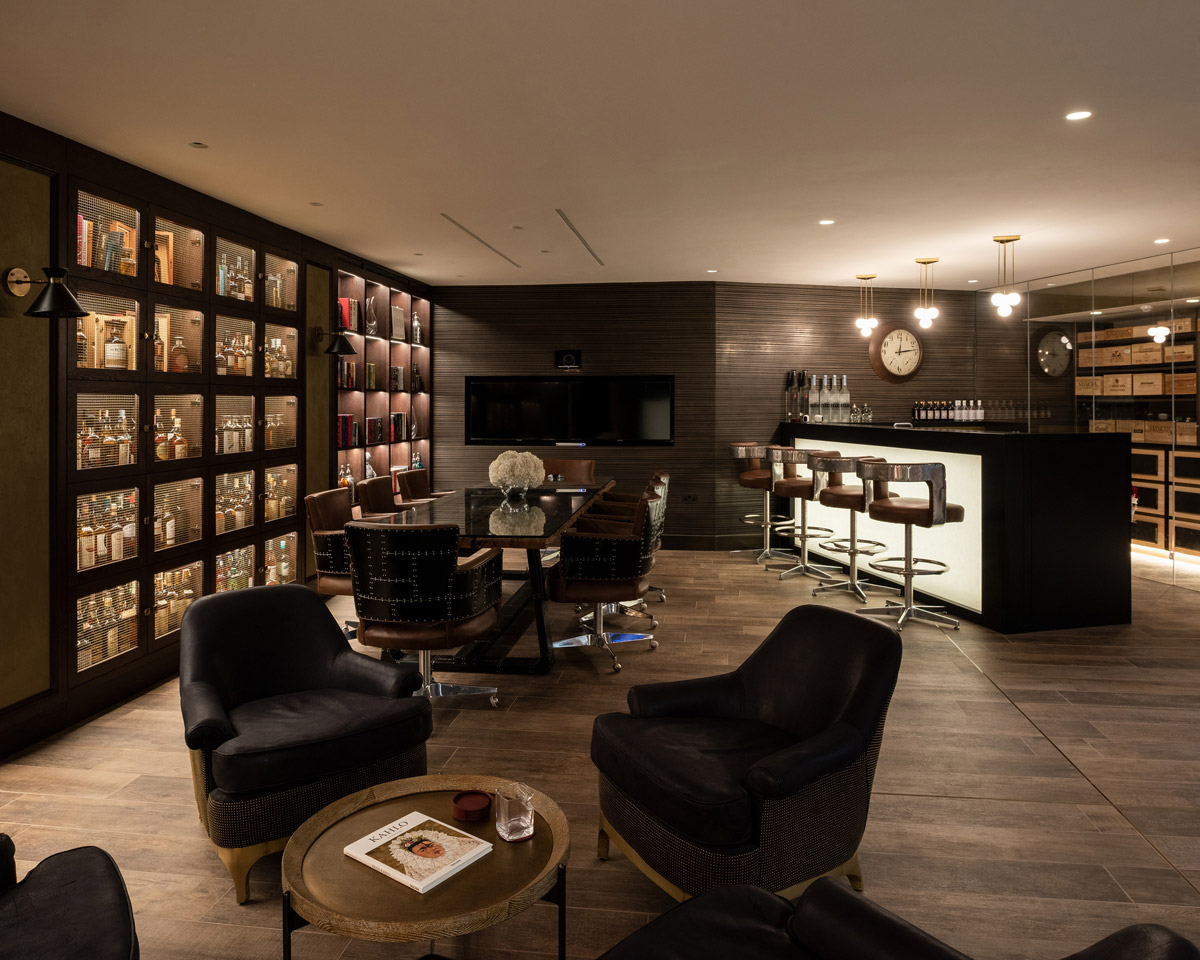
What was your team’s highlight of the project?
The opportunity to work on such a varied project was fantastic. At times it felt like 5 projects in one! Design work started in 2015 with construction kicking off early in 2016 and the project completing in November 2018. As such it was a detailed and an all time consuming project. Finally seeing the designs realised after so much time was definitely the highlight.
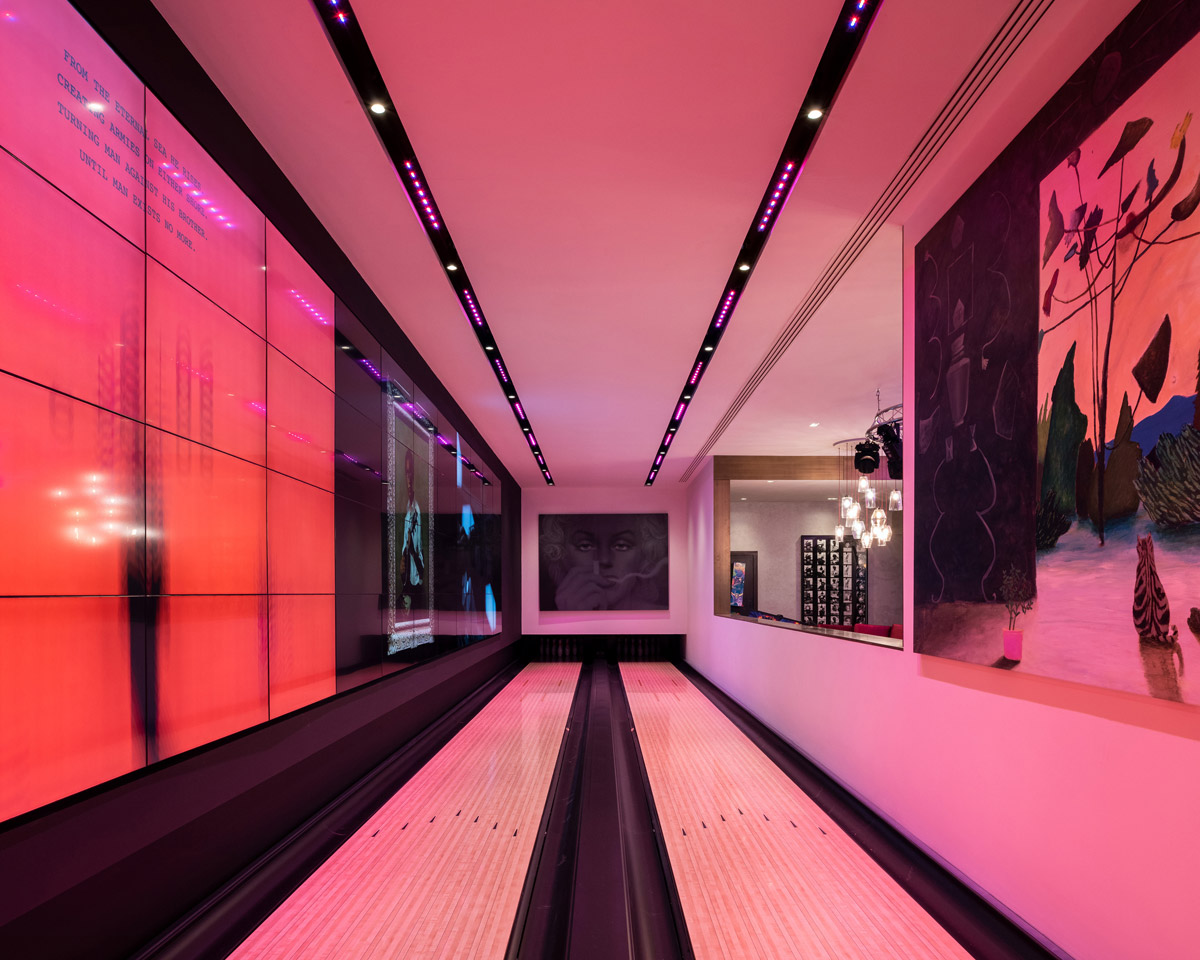
What was the toughest hurdle your team overcame during the project?
Two things stand out. Firstly the acoustics of the space. Noise from music, and in particular the bowling alley, needed to be retained within the basement and it was essential that it didn’t travel into the house or the gardens above, as it is a residential area. Acoustic plaster from Stil acoustics was used on the ceilings; acoustic glass and doors were specified for the glass encased staircase that leads to the main house and the wine room, as well as to the floor to ceiling bronze doors that separate the house and bunker staircase. The bespoke bronze doors to the external entrance at underground level were also acoustic specified and a copper clad box that encases the external staircase from the garden level was designed to further ensure noise was kept below ground.
Another challenge we faced was that the space was restricted. Position was governed by the fact that The Bunker needed to link to the main house above as well as have an external entrance. Originally the project was designed as a two storey bunker but it was then discovered that the existing borehole only went down 6m and a further test resulted in the conclusion that this would be a complex construction and was updated to a single storey proposal instead.
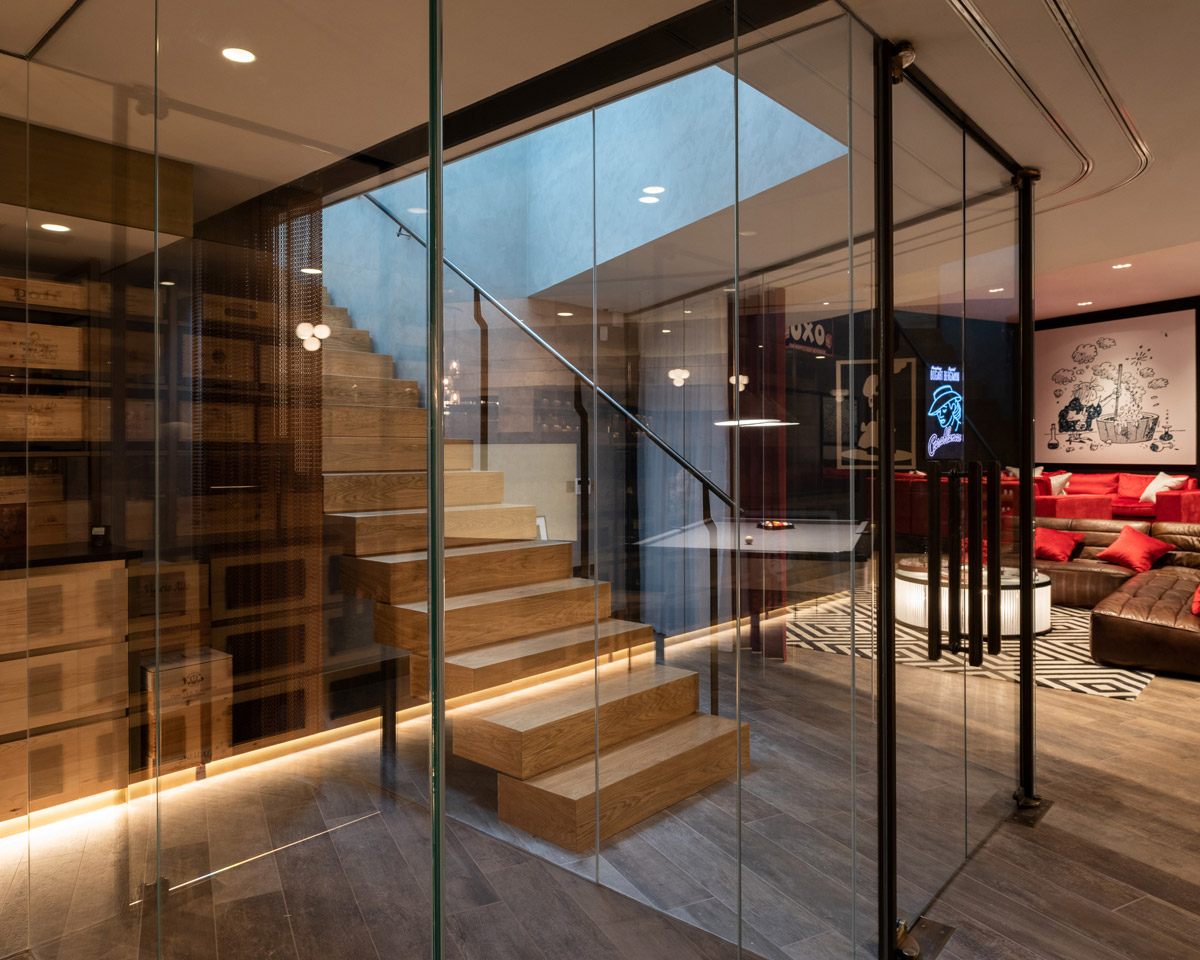
Why did you enter the SBID Awards?
We felt the project deserved to be recognised and the SBID Awards are the one to aim for within the industry!
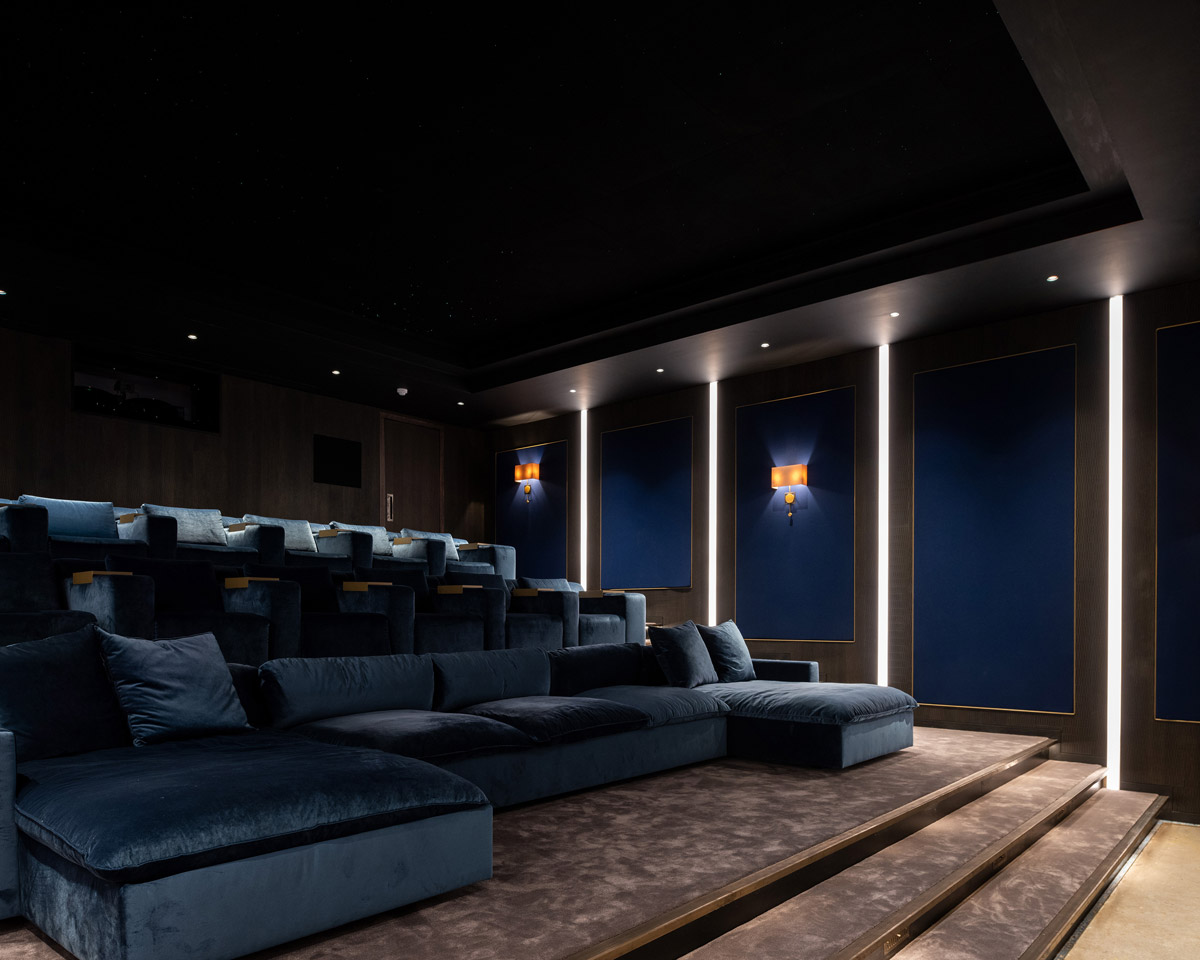
Questions answered by Charlotte Jackson, Creative Director at Nice Brew Design
If you missed last week’s Project of the Week featuring a stunning Shanghai residence located in the heart of Shanghai’s Pudong district, click here to see more.
We hope you feel inspired by this week’s Residential design! Let us know what inspired you #SBIDinspire
SBID Awards 2019 | Residential Design Over £1M finalist sponsored by THG Paris
