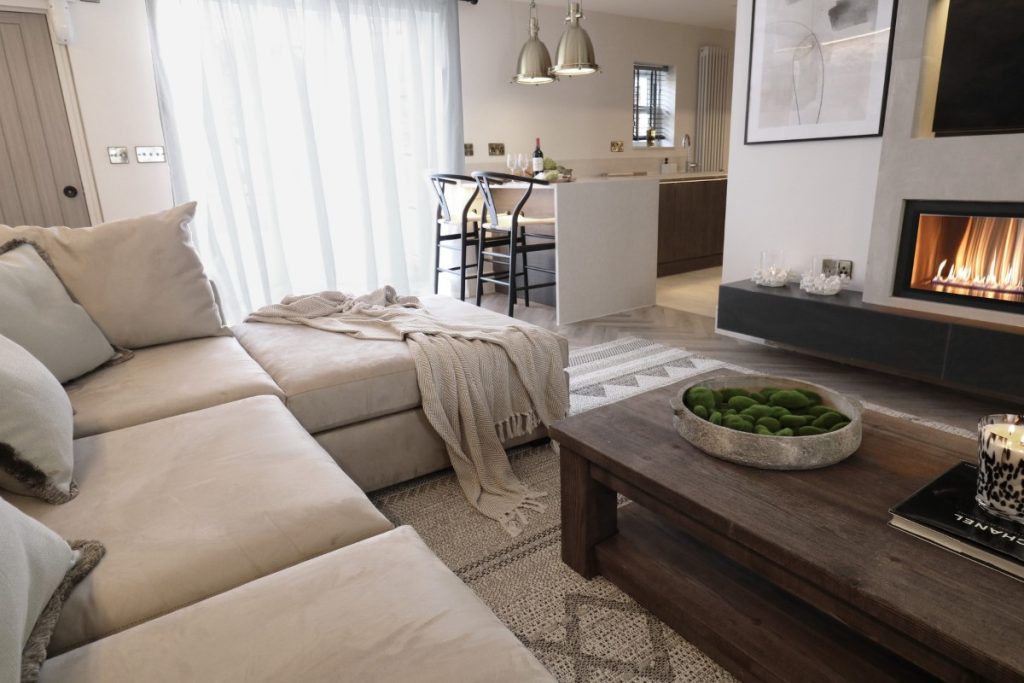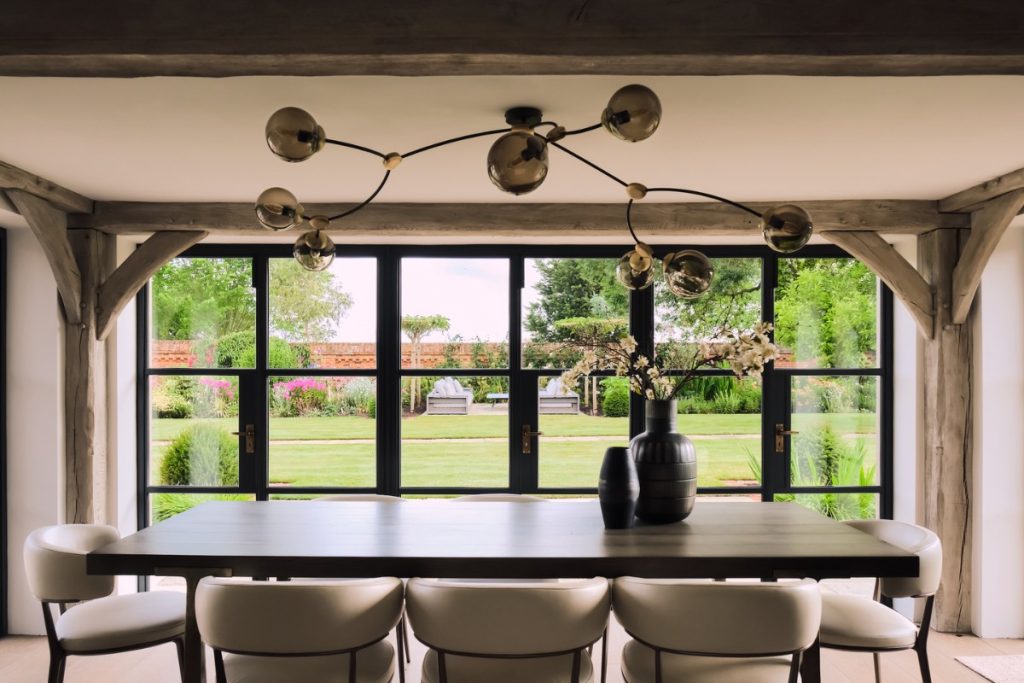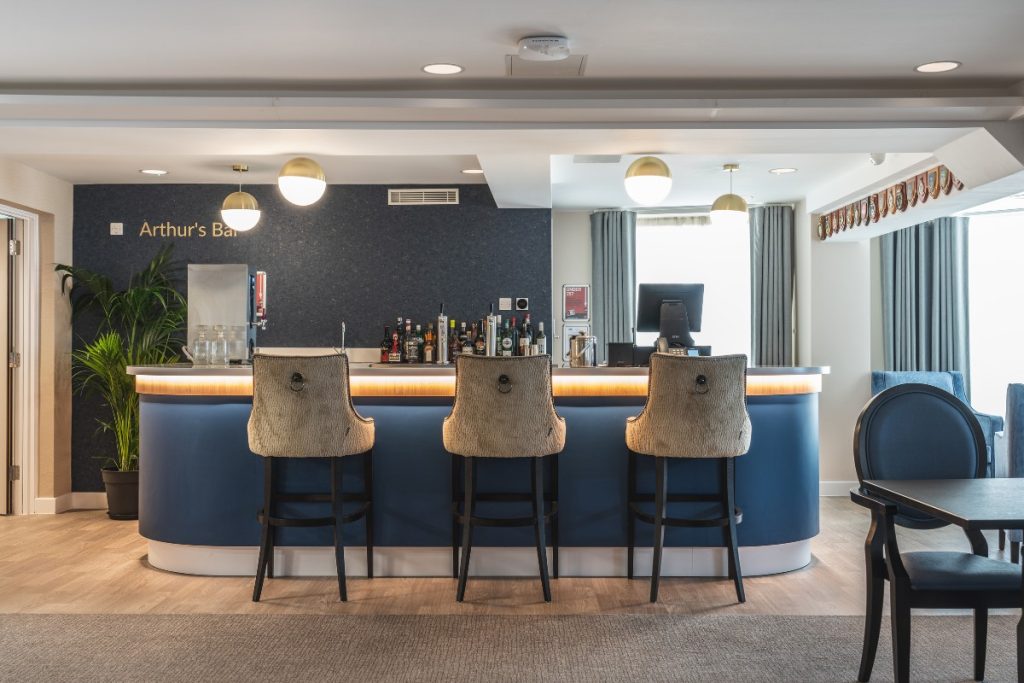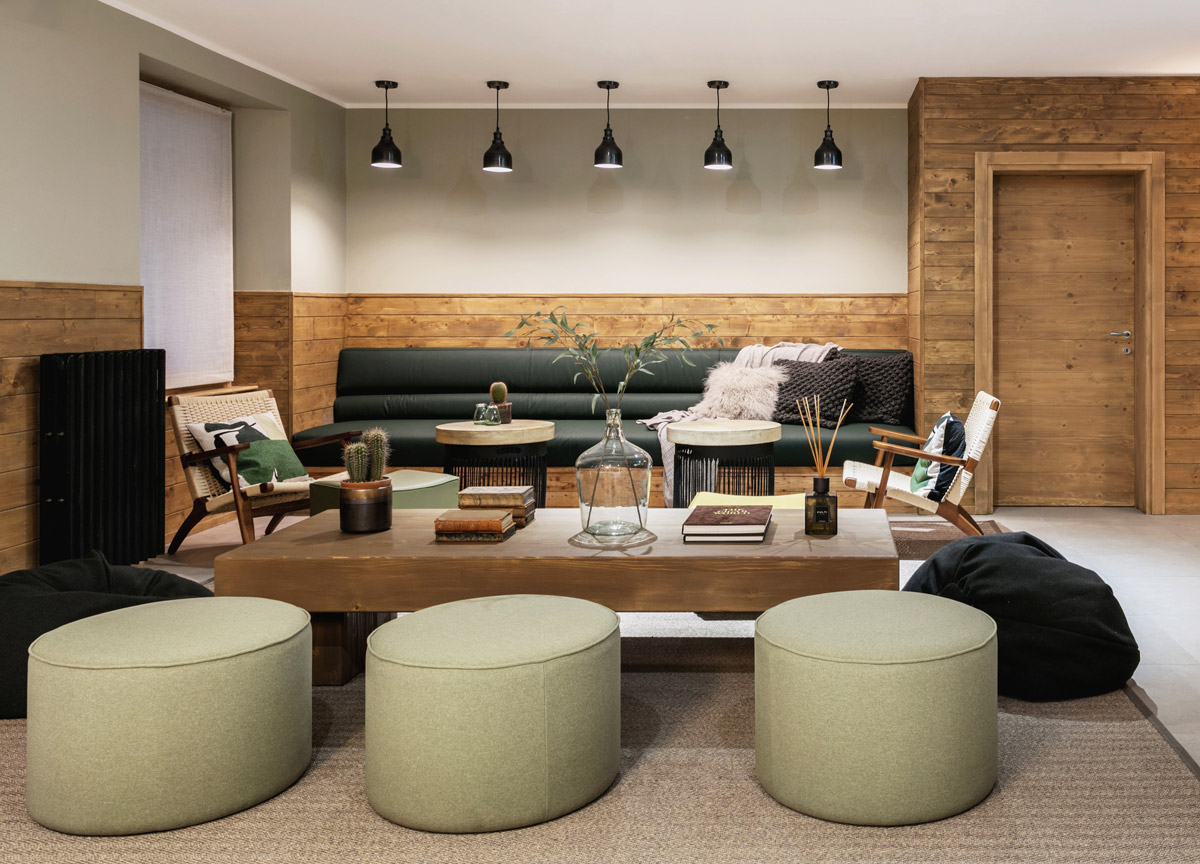 15th April 2020 | IN HOTEL DESIGN | BY SBID
15th April 2020 | IN HOTEL DESIGN | BY SBIDProject of the Week
This week’s instalment of the #SBIDinspire interior design series features the beautifully bespoke, authentic and consciously curated interiors for the re-design of Miramonti; a luxury boutique hotel in Brescia, Italy. Located just over two hours away from Milan, the hotel is surrounded by stunning natural beauty and is popular for seasonal activities including: skiing, ice climbing, hiking, fly fishing, porcini mushroom picking and wine-tasting at the vineyards nearby.
The London-based, proactive and purposeful design studio, Boxx Creative completed a timeless design for the hotel’s new minimalist contemporary interiors. Inspired by the scenic Italian mountains, the interior design provides a tranquil place where guests can experience total relaxation, reconnect with nature and re-balance.
Defining a new standard of boutique hotel design for the local area and beyond, Miramonti celebrates the achievements of conscious design, showcasing the spectacular results that can be achieved when design is fully considered from all aspects; aesthetics, functionality, innovation, social and environment impact.
Practice: Boxx Creative
Project: Miramonti
Location: Brescia, Italy
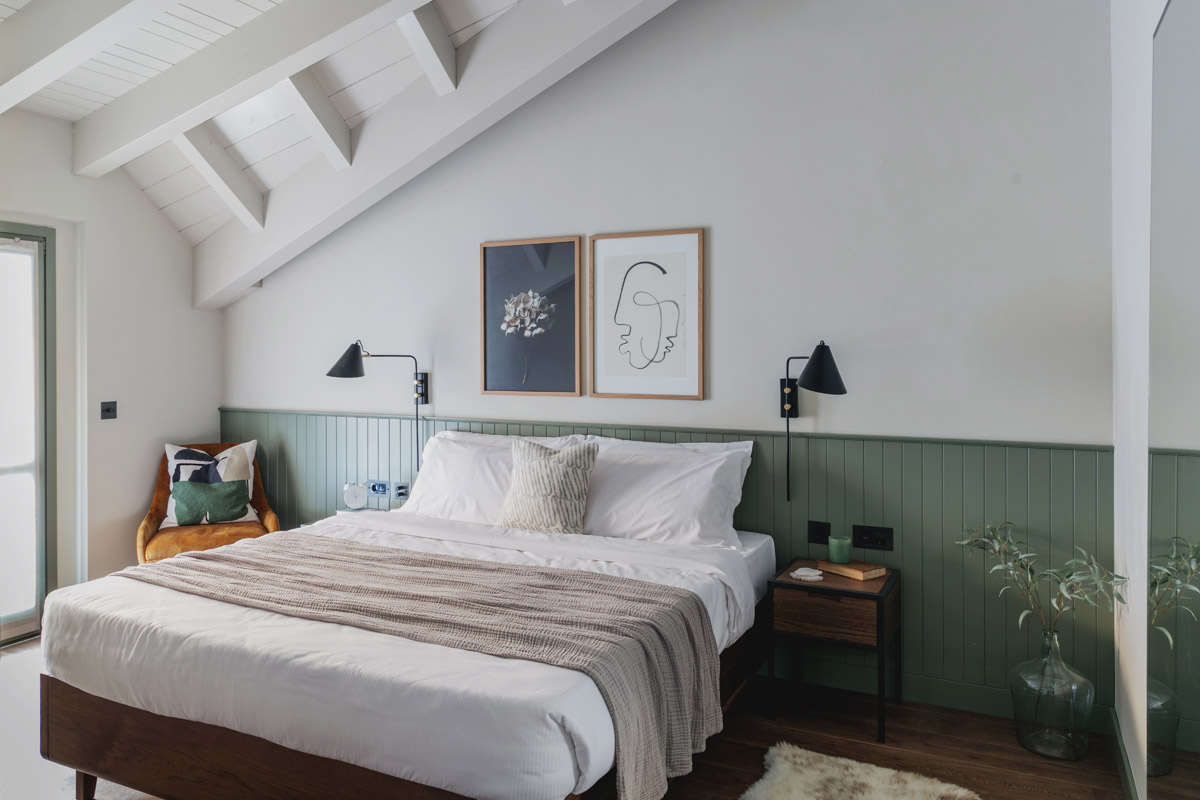
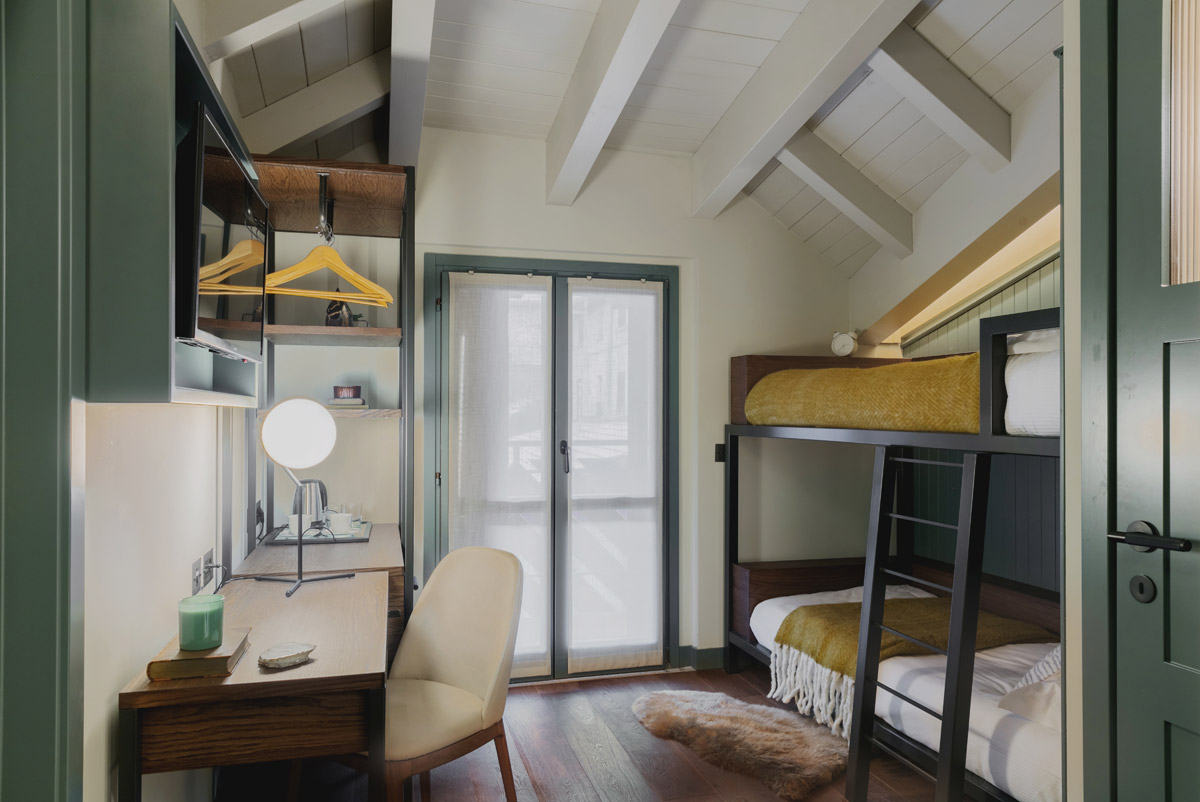
Image credits: Mariell Lind Hansen
What was the client’s brief?
Originally built in 1958, Miramonti is a family-owned hotel that had recently passed onto the third-generation. The hotel’s new owners had a clear vision for what they wished to achieve, great design style and taste, an appreciation for quality, timelessness and longevity, as well as a desire to support the local community and minimise the environmental impact of the project.
The hotel was to be totally transformed, with space maximised to increase bedroom numbers, flexibility of room use and defined room types created for couples and spacious suites with connecting bunk-bed rooms for families with children. The existing bedrooms provided for self-catering with kitchenettes and dining tables, which were to be removed. In the ensuites, small shower cubicles and bidets were to be replaced with walk-in showers.
The hotel was to be fully modernised, offering guests something completely different in terms of room layout, furnishings, lighting and materials. The design had to be a real game changer and ensure that Miramonti could continue its proud legacy and be enjoyed by future generations of guests and locals.
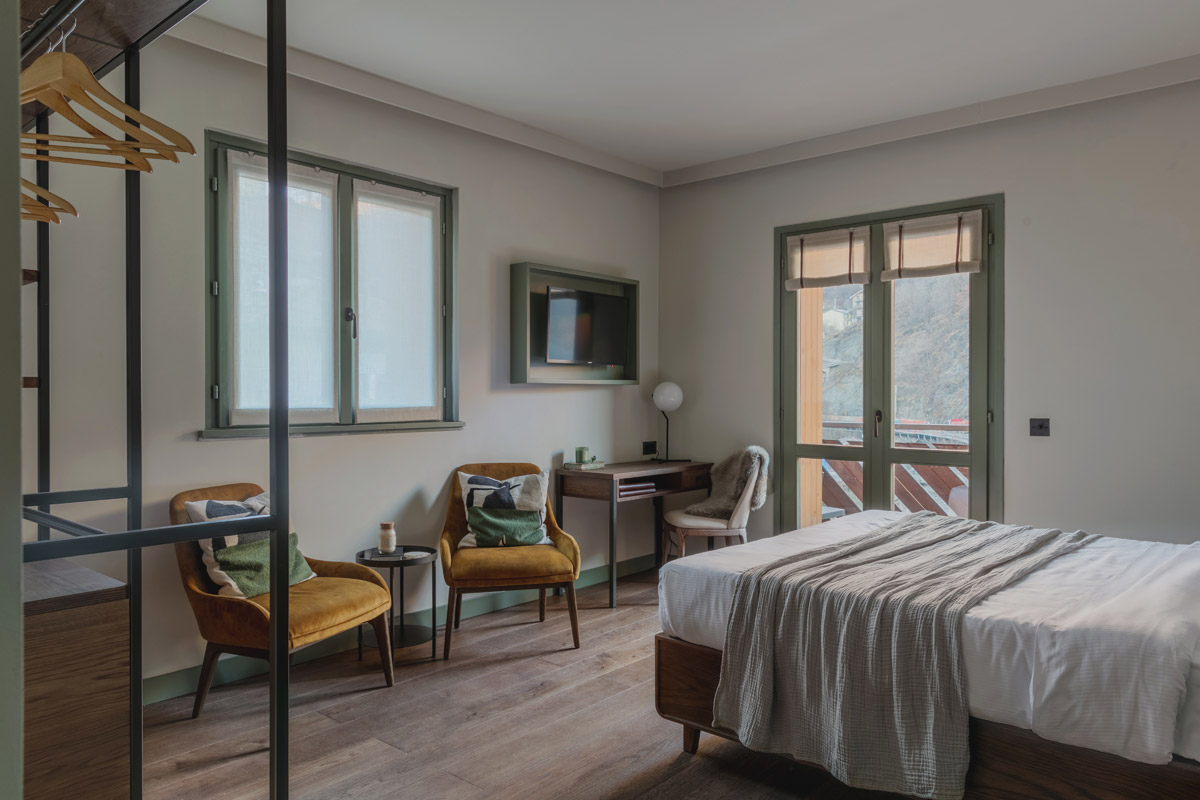
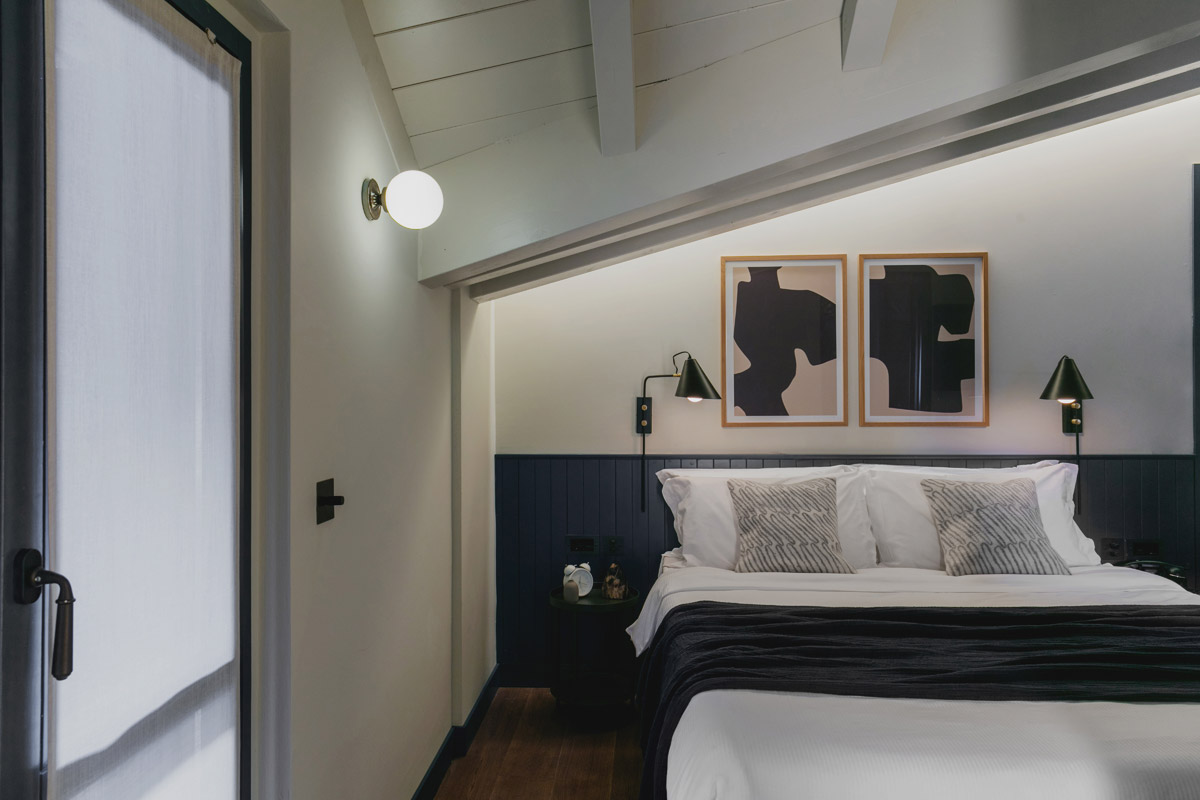
Image credits: Mariell Lind Hansen
What inspired the interior design of the project?
Miramonti, meaning mountain view, draws its name from nature. Its holistic design was also inspired by the beauty of its surroundings and every design detail was thoughtfully considered to reflect this connection, including the colour palette, hard finishes, bespoke furniture, textiles, artwork and accessories.
The deep terracotta facade evokes the changing seasons and rich natural Italian colour palette. In the twenty-one guest bedrooms, the complementary green and blue colour schemes are both balanced and calming.
The design concept draws on the natural elements of earth, fire, air, water, wood and metal. Materials were selected for their authentic properties and link to the surrounding environment and feature in the natural stone wash basins, solid trunk coffee tables, round metal bedsides and soft natural fabrics of the sheer linen blinds and cotton bed throws.
Consideration was also given to all elements of the hotel’s design to ensure quality, longevity and minimising environmental impact. Everything was designed and built-to-last. Locally sourced, sustainable materials were used wherever possible and carpet made from recycled fibres line the corridors.
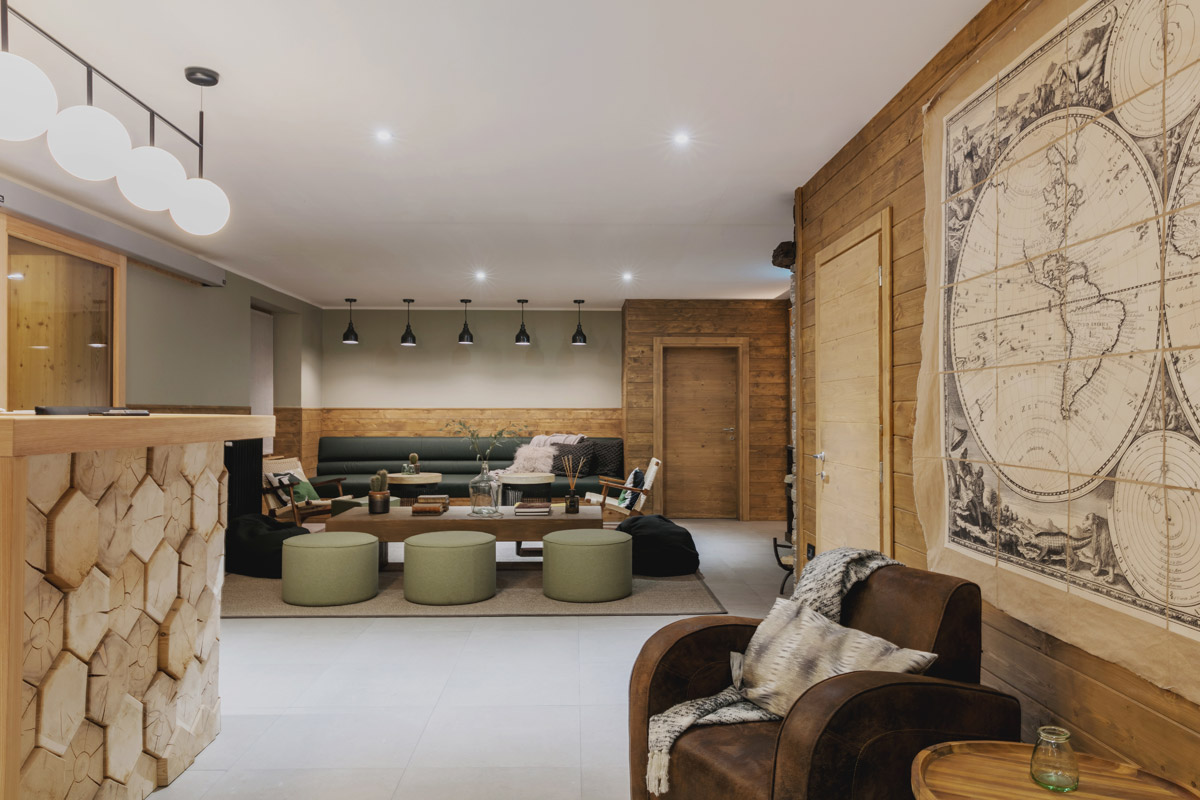
Image credits: Mariell Lind Hansen
The majority of the furnishings were made completely bespoke by the contractor and his team of talented artisans in his local Tirano-based workshop. The bedrooms feature headboard panelling and wooden beds, metal framed open cabinetry storage and sturdy desks, wooden flooring, panelled doors and shuttered windows, each thoughtfully hand-crafted.
The build contractor was chosen for his energy saving principles and employment of workers within the area. All the wood chips left-over from his workshop were burnt in a furnace to heat houses in the village.
Lighting was a key part of the project where the clients wished to make an impressive statement. Layers of lighting with iconic FLOS feature pendants and Scandi-inspired statement wall lights make strong visual impact and create focal points in the guest bedrooms and ensuites. For the light switches, electrical sockets and ironmongery, Buster+Punch’s architectural hardware was the perfect companion with its strong design edge.
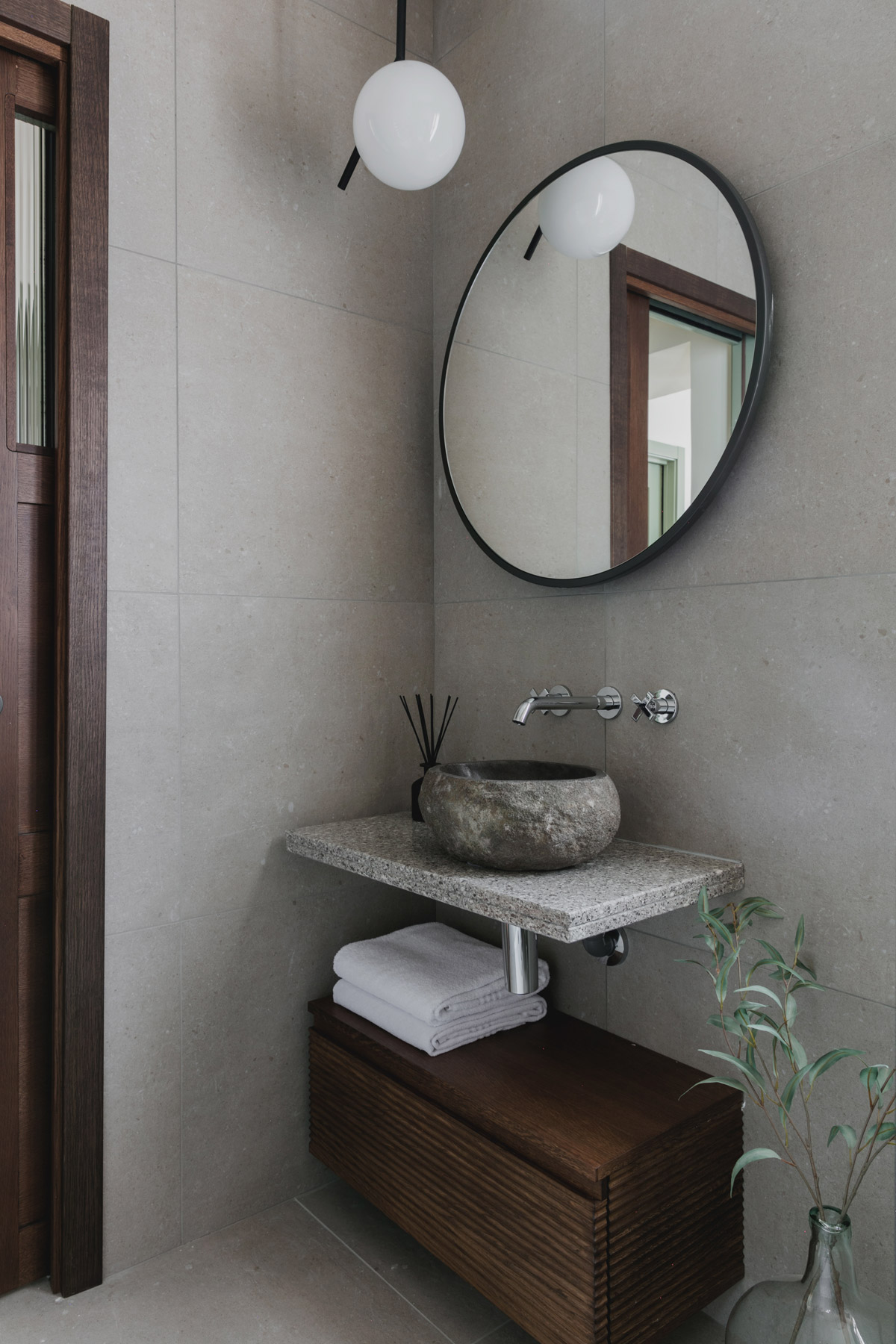
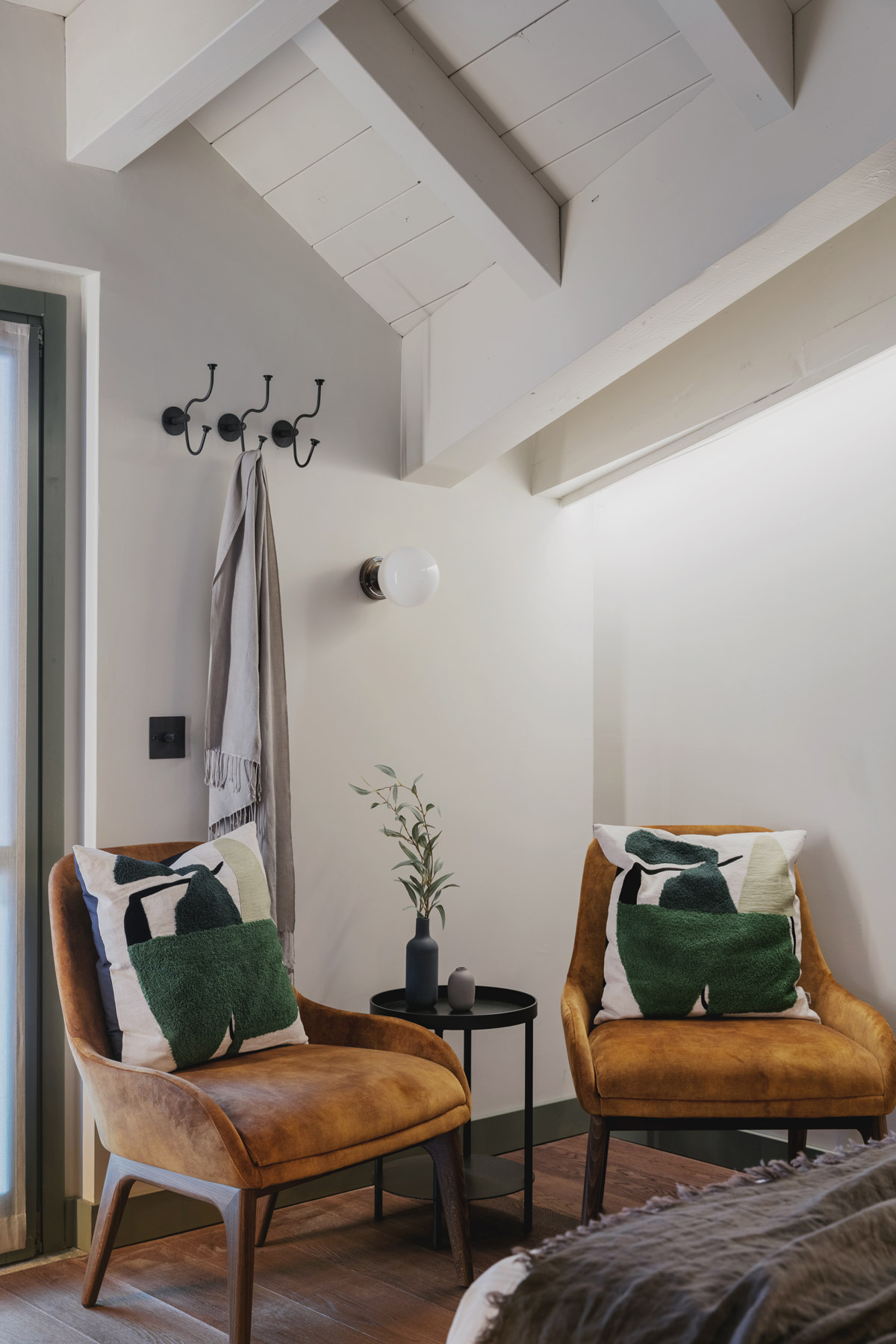
Image credits: Mariell Lind Hansen
What was the toughest hurdle your team overcame during the project?
We experienced three main challenges with the project – time, distance and language barrier.
Time: The project had a quick turnaround, once the project got the go ahead, we had just over one month to do all the design work and produce all the technical drawings. The build work had to be completed within a 3-month time frame during the low season and finish on time for the start of the busy December ski season. We flew out in the final week to snag the build, install the furniture and artwork, then dress and style all the rooms for the professional photoshoot, before the hotel opened its doors to welcome guests. It was an extremely tight schedule, however the project was successfully completed and delivered on time.
Distance and Language Barrier: Unlike all our other projects where do regular site visits during the build phase, for Miramonti we worked remotely from London. Unfortunately, we can’t speak Italian and the Italian contractor couldn’t speak English, so we developed different ways of working and communicating. We setup a WhatsApp group, which was great for quick questions and sending pictures and used GoogleTranslate to translate each other’s messages. These smart phone apps were invaluable to us working together on the projects.
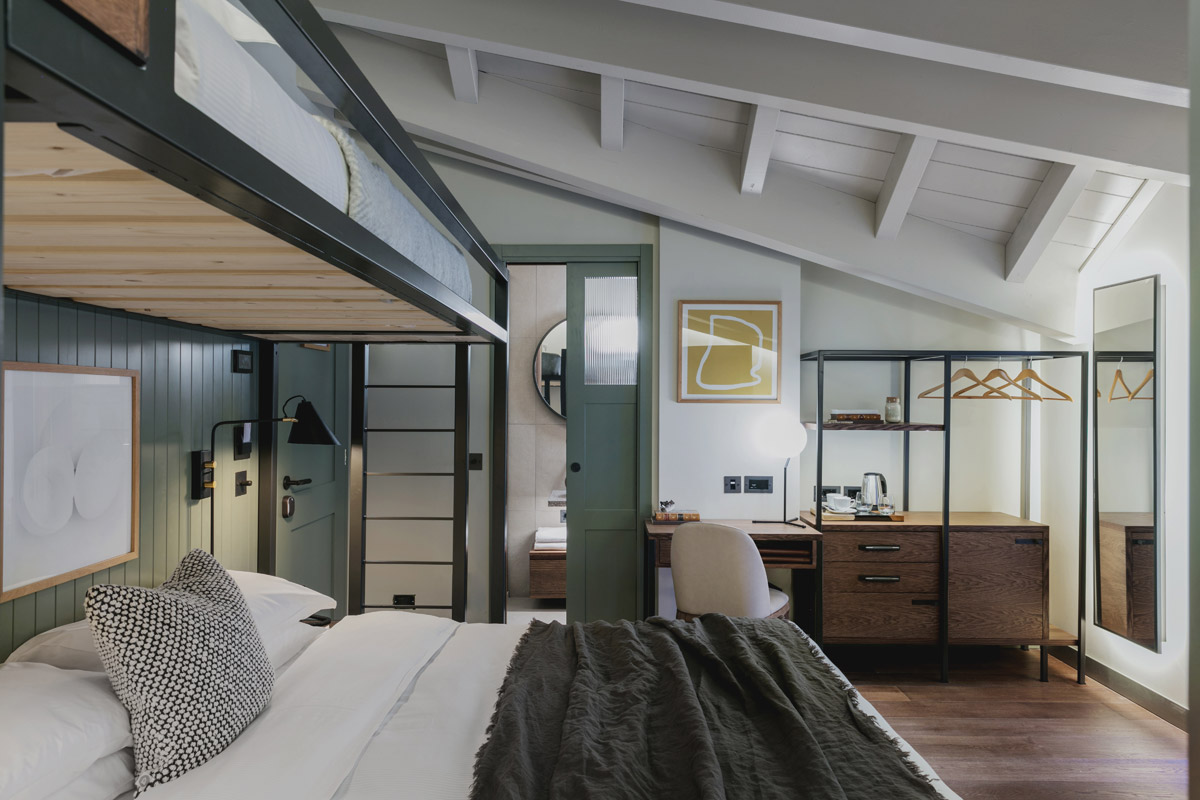
Image credits: Mariell Lind Hansen
What was your team’s highlight of the project?
In the guest bedrooms, one of the highlights for us is the intricate details of the wooden furniture and joinery hand-crafted from our bespoke designs by the contractor and his team of skilled local artisans. Two of our favourite design details are the elegant curves of the wooden bed frames and the rippled effect of the under-sink cabinets, which are replicated in the ensuite pocket doors with reeded glass panes. These small, thoughtfully considered and beautifully made details may easily go unnoticed, however for us these are a great delight to see and experience.
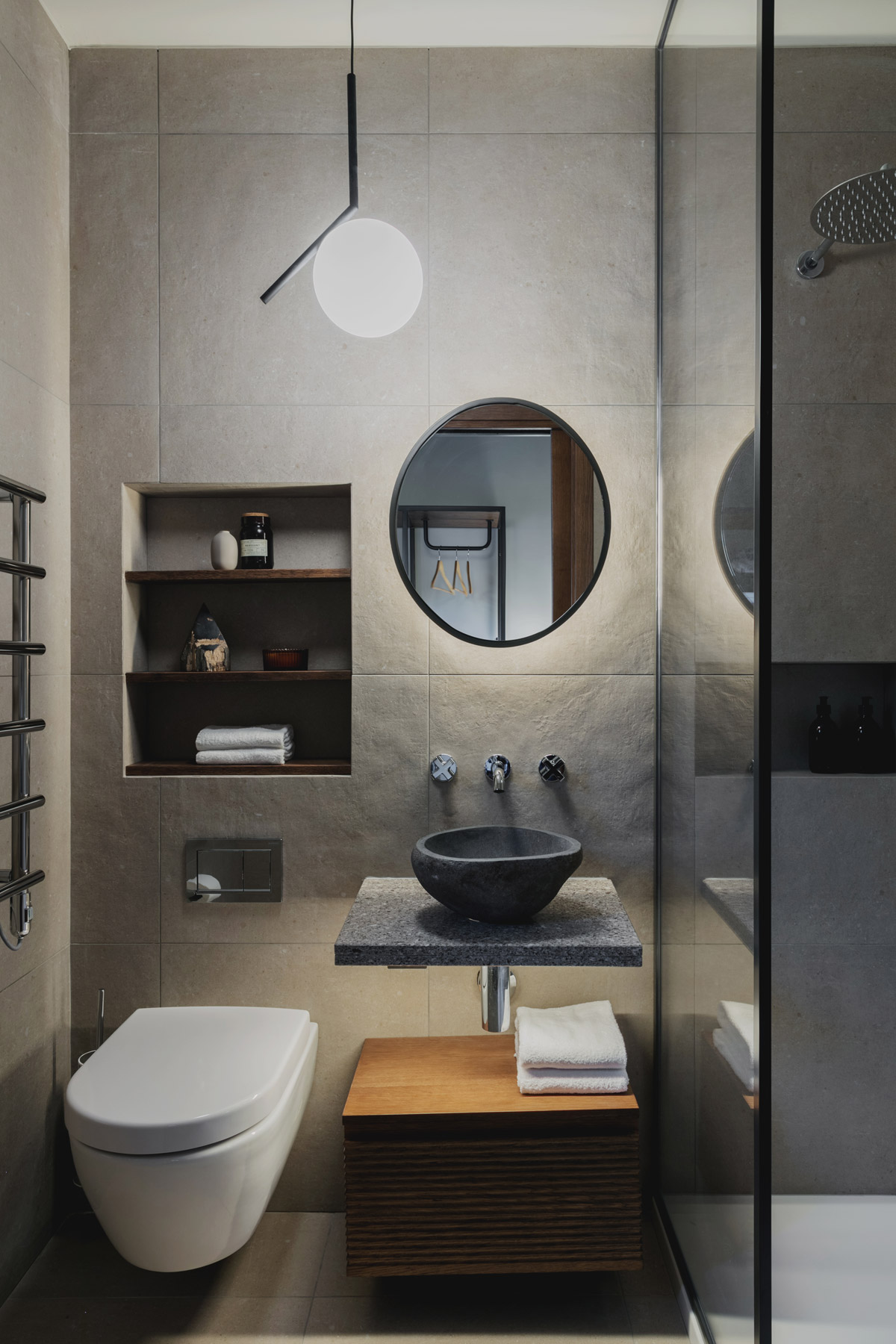
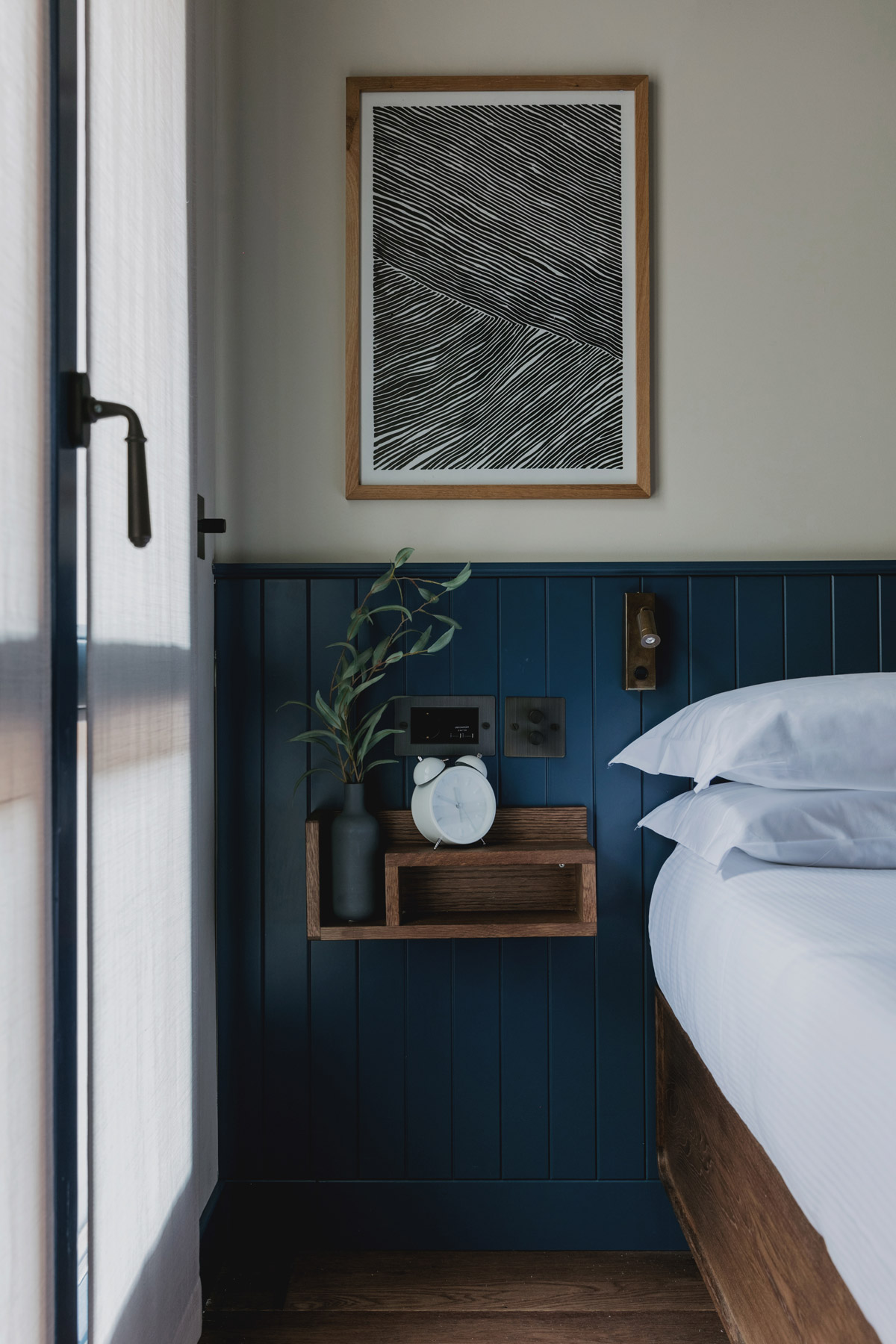
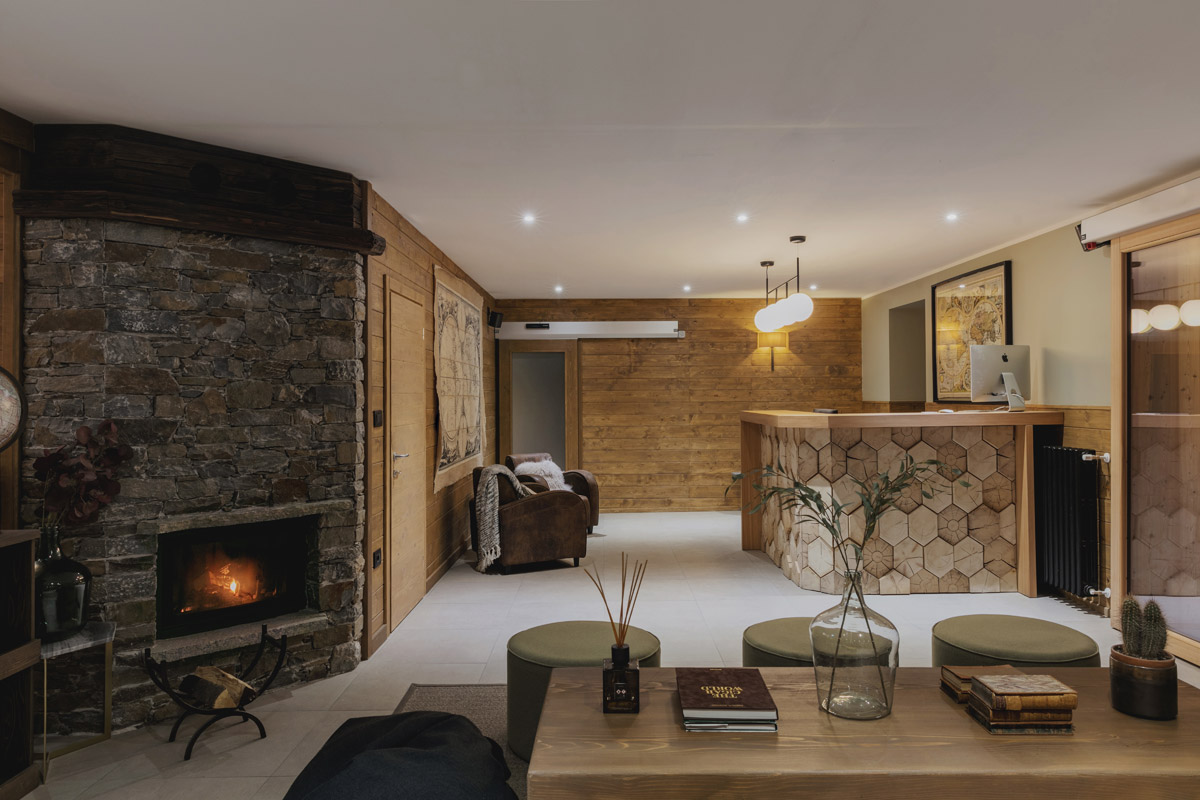
Image credits: Mariell Lind Hansen
Questions answered by Nicola Keenan, Co-Founder and Co-Director of Boxx Creative
We hope you feel inspired by this week’s Hotel design! Let us know what inspired you #SBIDinspire
If you missed last week’s Project of the Week featuring a memorable hotel public space with playful and immersive design, click here to see more.
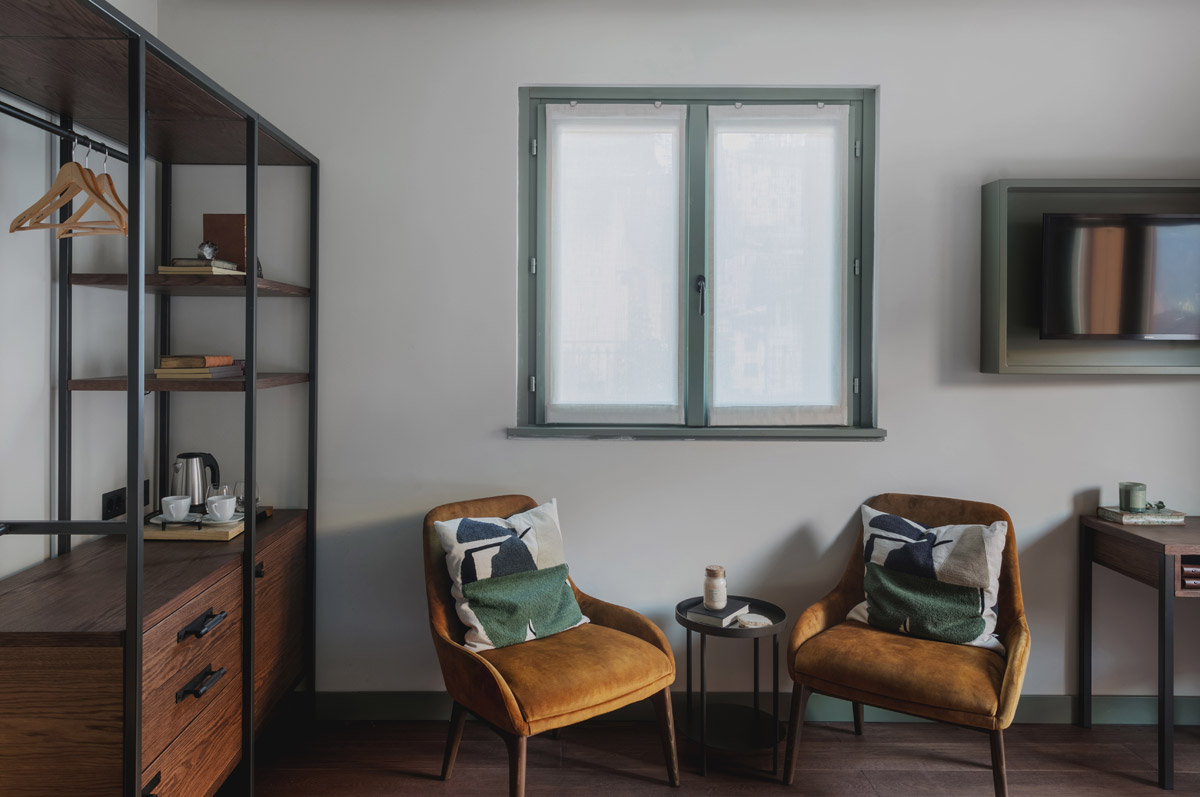
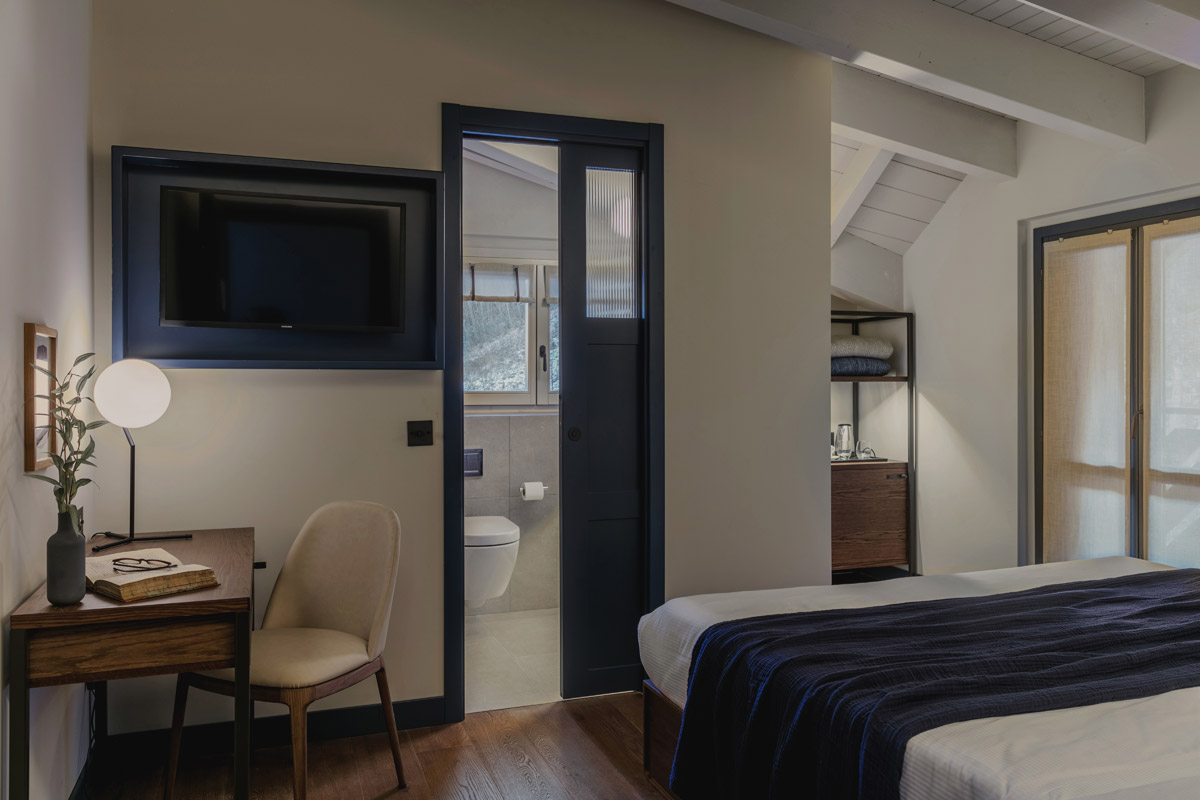
Image credits: Mariell Lind Hansen
