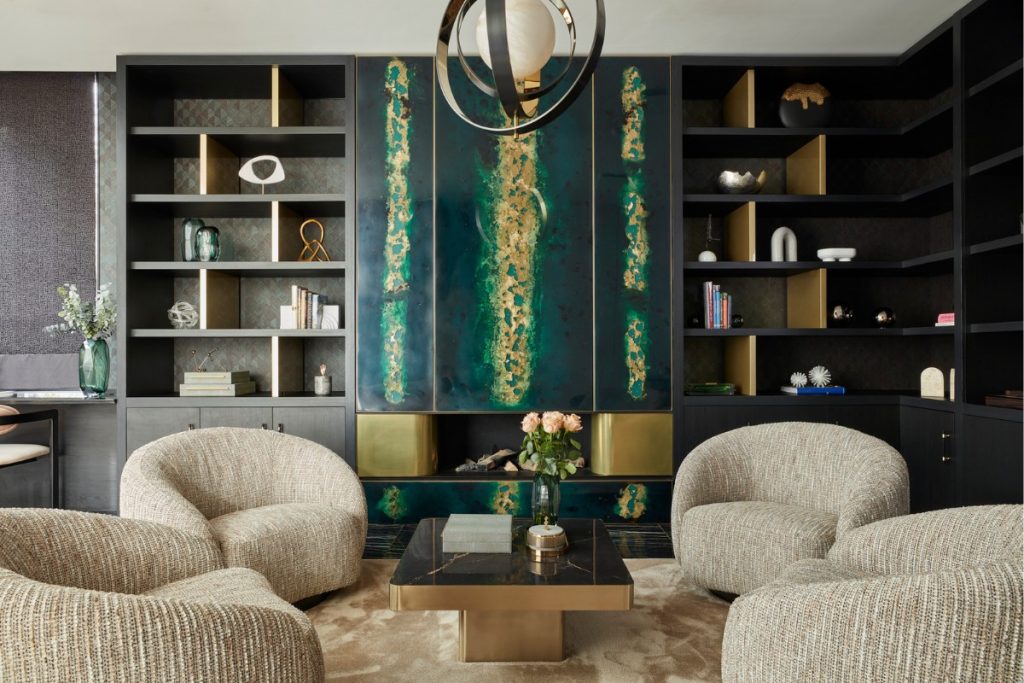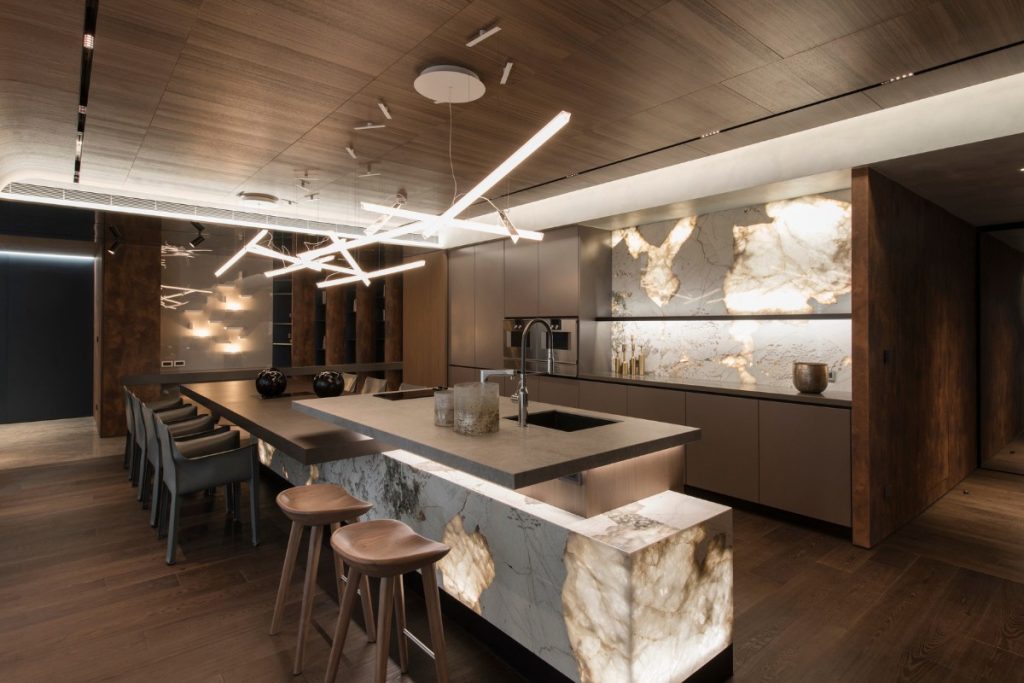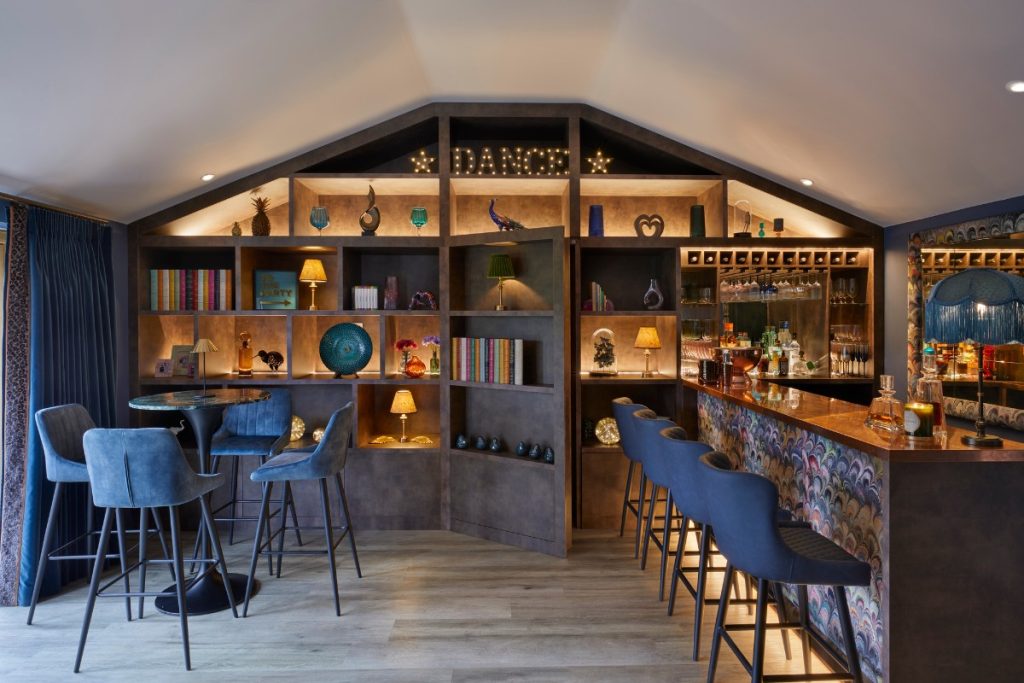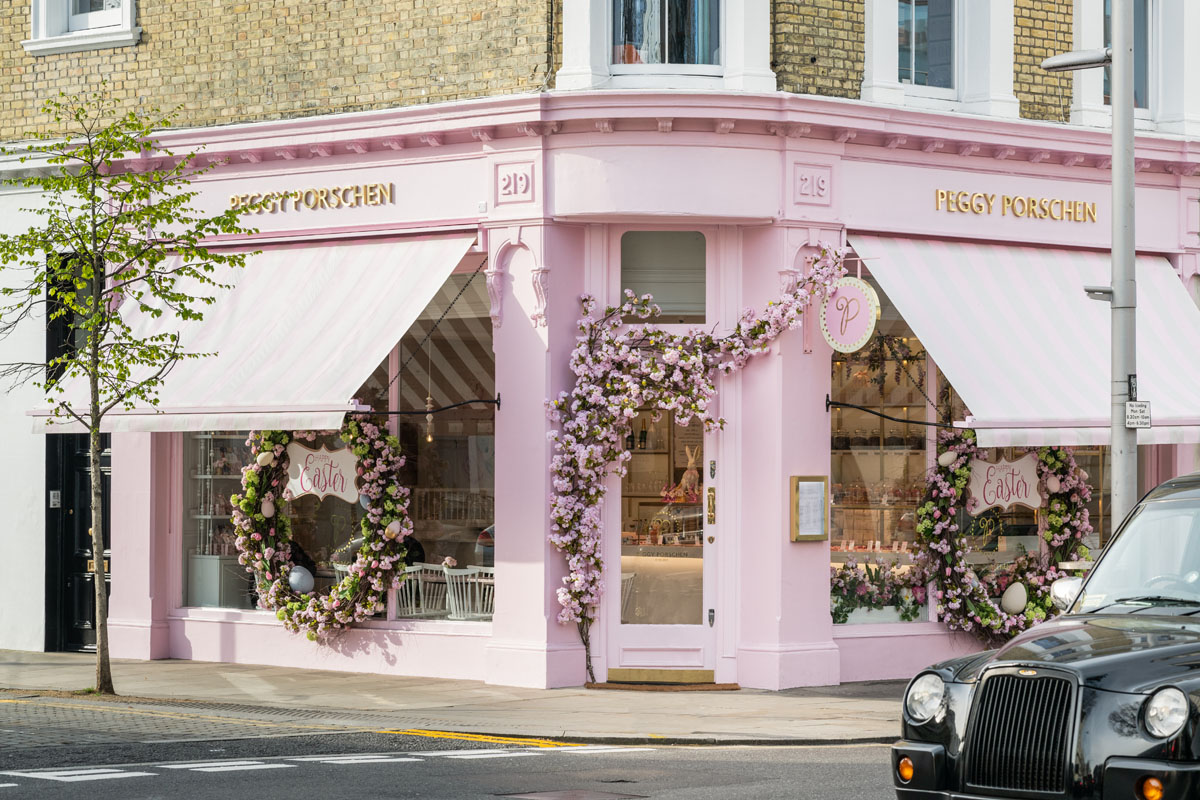 27th August 2020 | IN HOSPITALITY DESIGN | BY SBID
27th August 2020 | IN HOSPITALITY DESIGN | BY SBIDProject of the Week
This week’s instalment of the #SBIDinspire interior design series features a 2019 SBID Awards finalist in the restaurant design category. As the next step in their expansion plans, Peggy Porschen asked Kinnersley Kent Design to design a new flagship parlour on the King’s Road in Chelsea. With demand for everyday indulgences growing and a huge following, Peggy saw an opportunity to create a new, all-day destination for her baked delicacies. The new Chelsea parlour consists of two floors over 220sqm in an attractive corner site which had been the Chelsea Quarter Café.
KKD’s concept loosely centres around the idea of a ‘Peggy Porschen Home’ and each room offers a slightly different experience. On arrival, you are greeted with the magnificent five-metre-long patisserie counter followed by the ‘salon de thé’. Downstairs the grand dining room acts as an event space for private parties or extension of the parlour for busy periods and customers can enjoy a drink at the bijou ‘pink bar’. The aim was to try to capture the charm of the Belgravia parlour while adding something new and exciting for the customer.
SBID Awards: Restaurant Design sponsored by Blooms Art
Company: Kinnersley Kent Design
Project: Peggy Porschen Chelsea
Location: London, United Kingdom
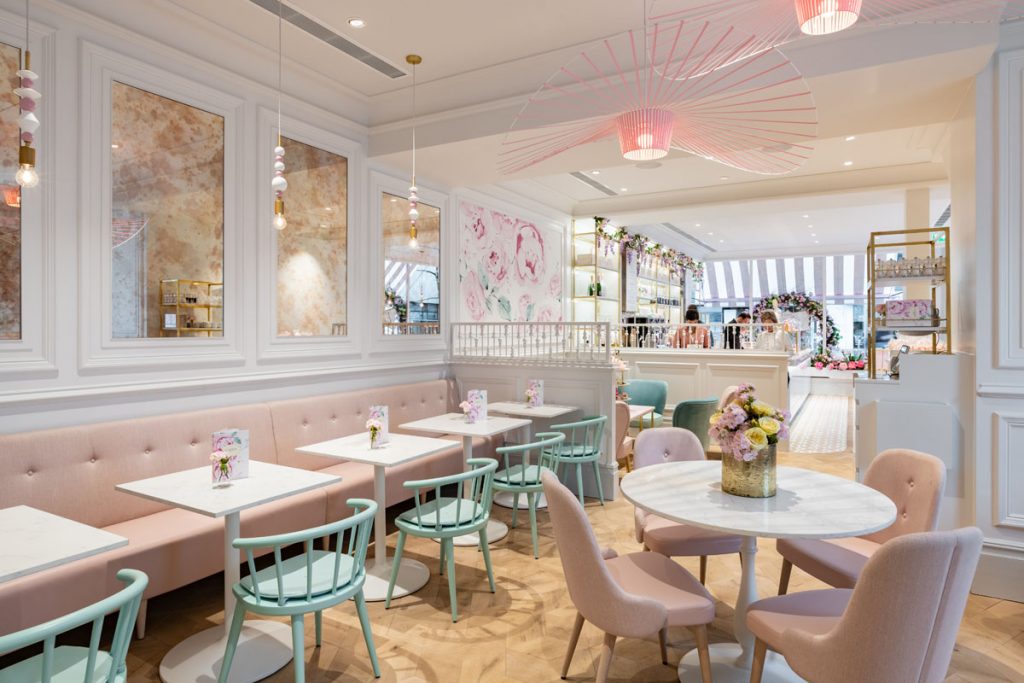
What was the client’s brief?
Our brief from the beginning was to create a space which embodied the spirit of the brand through every touchpoint whilst capturing the magic of the original Belgravia parlour. As Peggy has such a large social media following the new space also had to be inherently ‘Instagrammable’. The Chelsea location is a two-floor site. The space needed to cater for takeaway, coffee and cake, light meals, provide a flexible event space for customers to hire for children’s parties, friends or family events which could be used as an extension to the main parlour in busy periods. It also had to provide an opportunity to grow the existing retail offer.
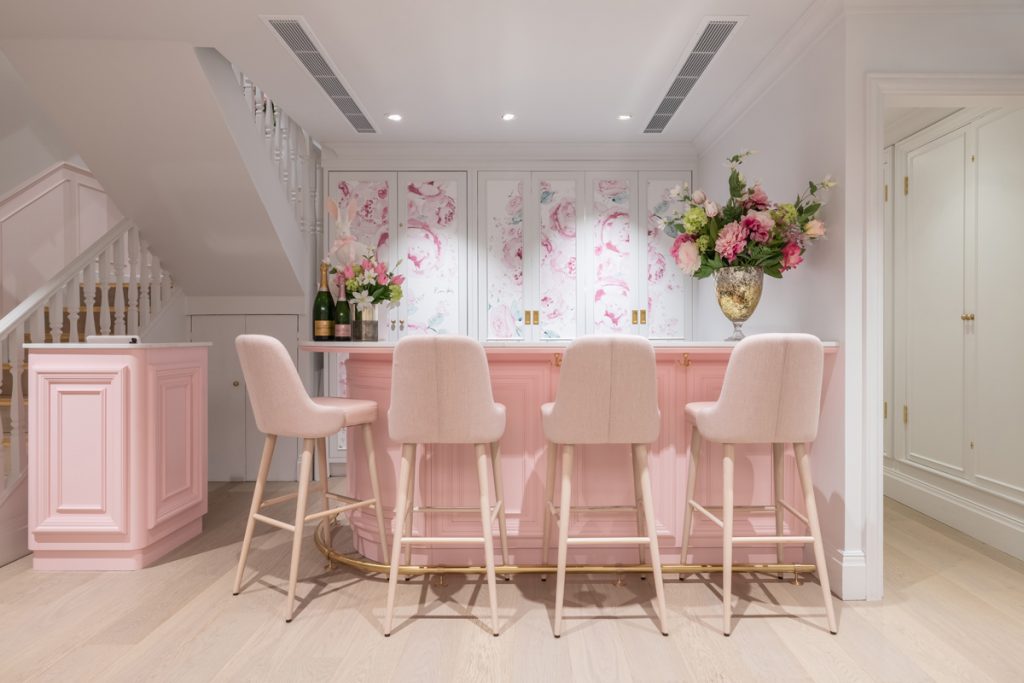
What inspired the interior design of the project?
Peggy’s beautiful baked creations were the main inspiration for the branded interior. From the outset, the focus was on the culinary artistry and the ‘food being the hero’. For that reason, the design and details are toned up and down according to the location within the parlour- for example, the patisserie counter is very modern and monolithic with minimal elegant glass displays which allow the artistry of the cakes to shine, whereas a more decorative and playful mix of traditional details and modern references are toned up within the seating areas.
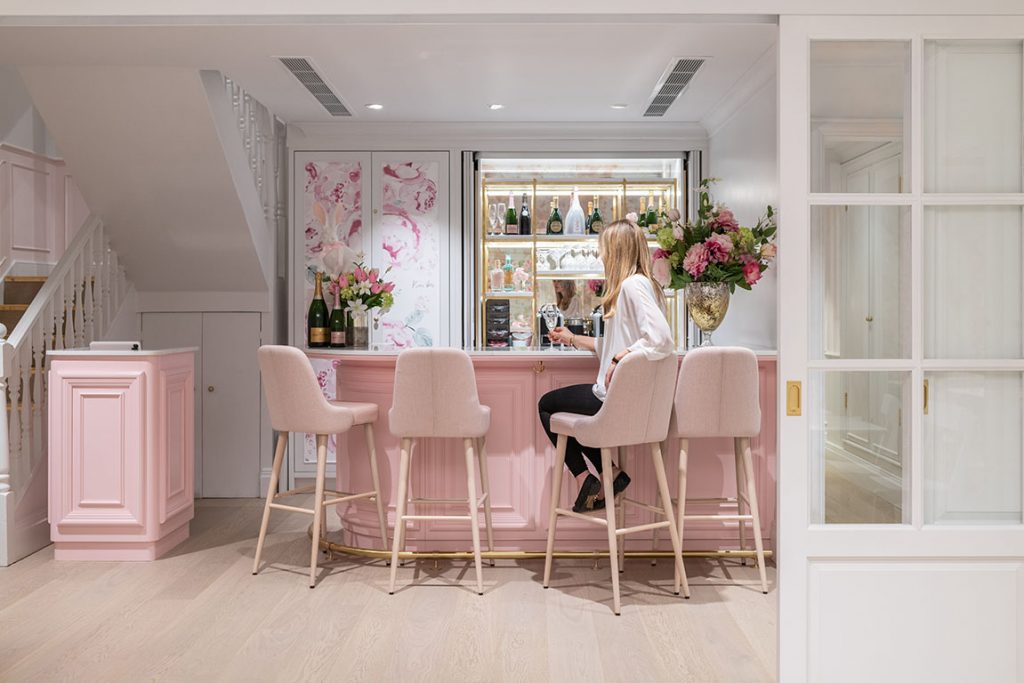
What was the toughest hurdle your team overcame during the project?
Every project comes with its own difficulties but for Peggy Porschen the design involves a rich palette of materials, pattern and detail along with the design of lots of bespoke and one-off pieces. ‘Attention to detail’ is at the heart of both the Peggy Porschen brand and Kinnersley Kent Design’s approach as a creative studio. To deliver this in such an intricate and detailed project requires close collaboration, coordination and a shared philosophy across every team involved was vital.
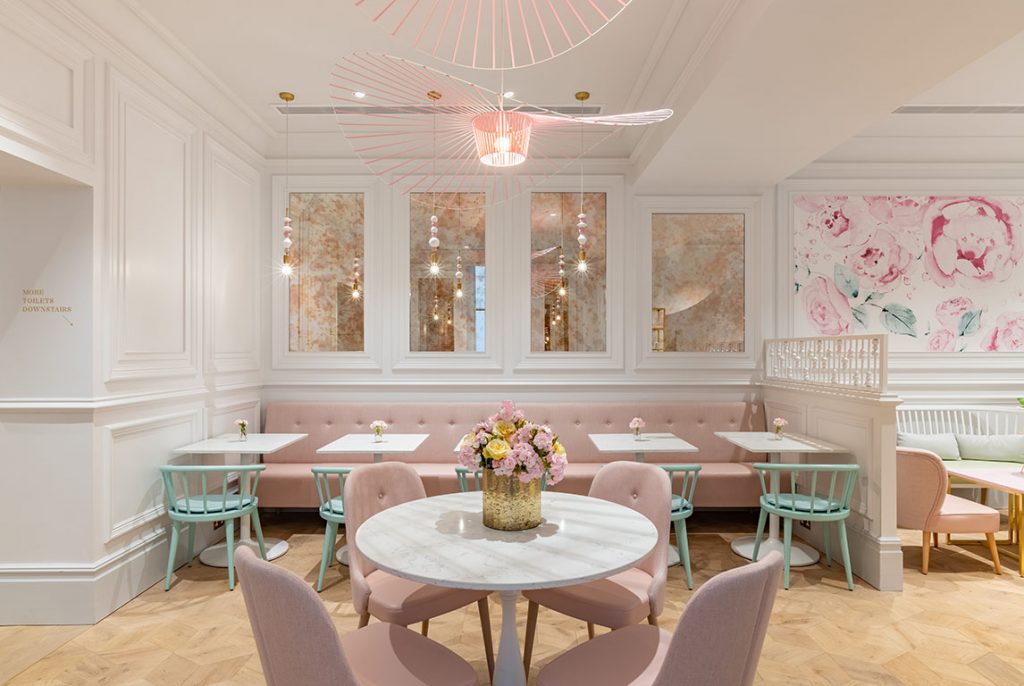
What was your team’s highlight of the project?
Working with founder Peggy and her husband Bryn so collaboratively on this project was a pleasure and I think the highlight for us was being given the responsibility to take this iconic brand, which is a real labour of love for them both and expand it to offer something new and exciting without losing any of the Peggy Porschen charm.
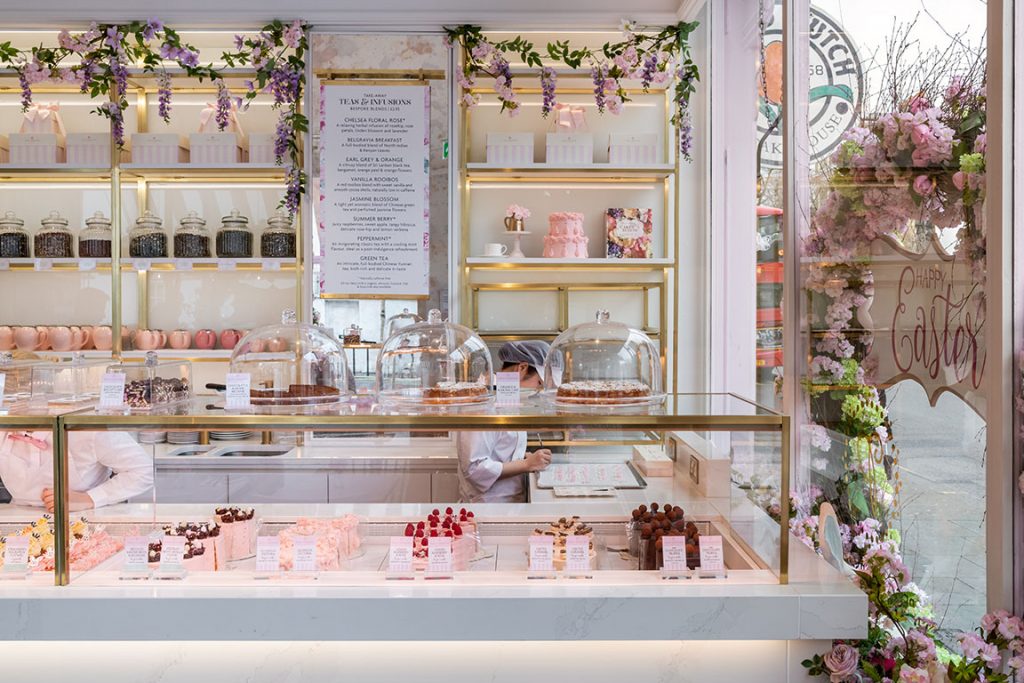
Why did you enter the SBID Awards?
We’re extremely proud of this project and it is an honour to have our work recognised by SBID who are known to celebrate some of the best international work in our industry.
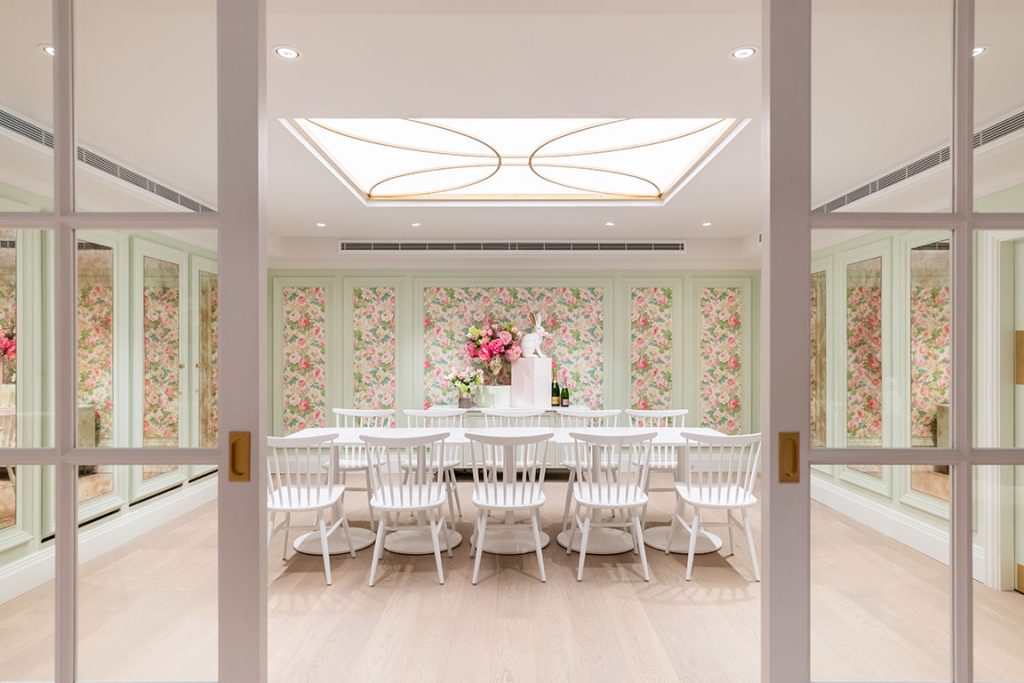
Questions answered by James Scott, Associate Director at Kinnersley Kent Design.
We hope you feel inspired by this week’s restaurant design! Let us know what inspired you #SBIDinspire
If you missed last week’s Project of the Week, featuring a Victorian-printworks-turned-office-space, click here to see more.
