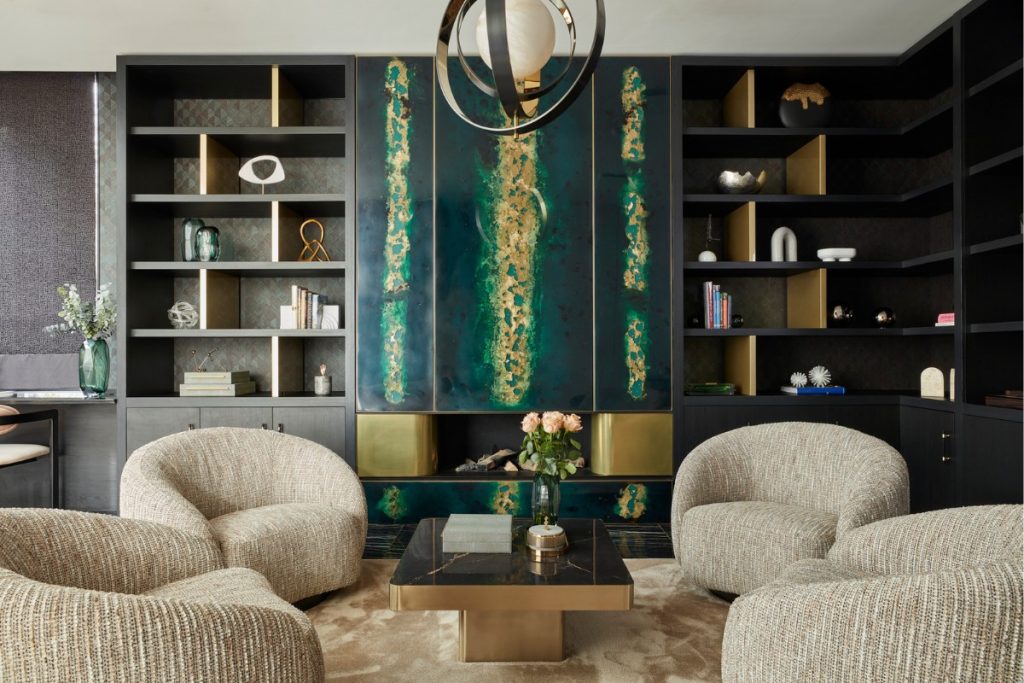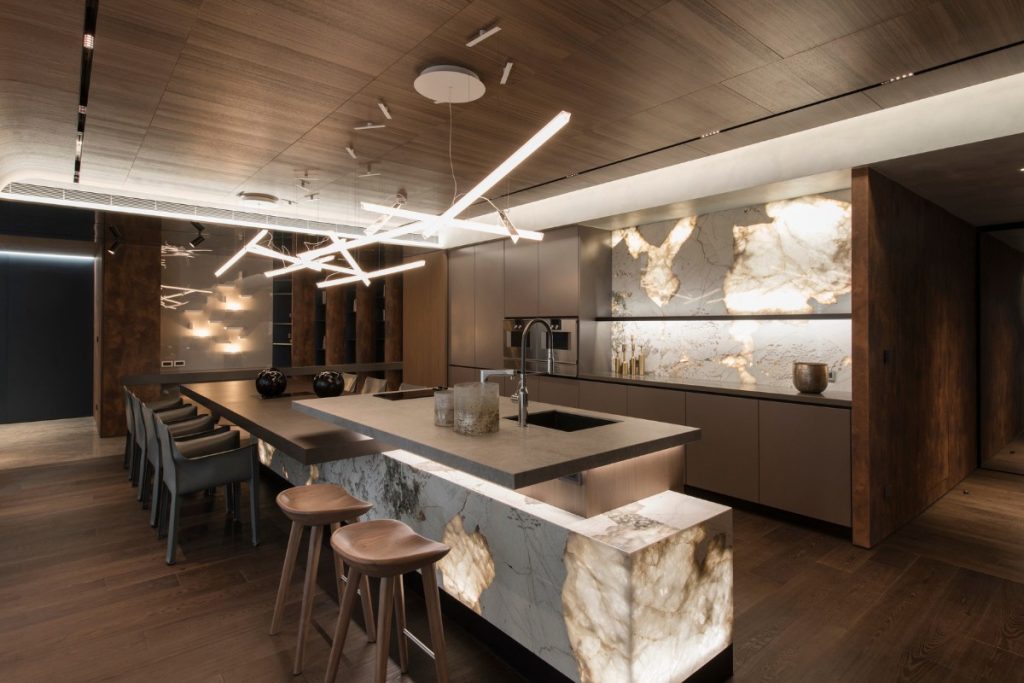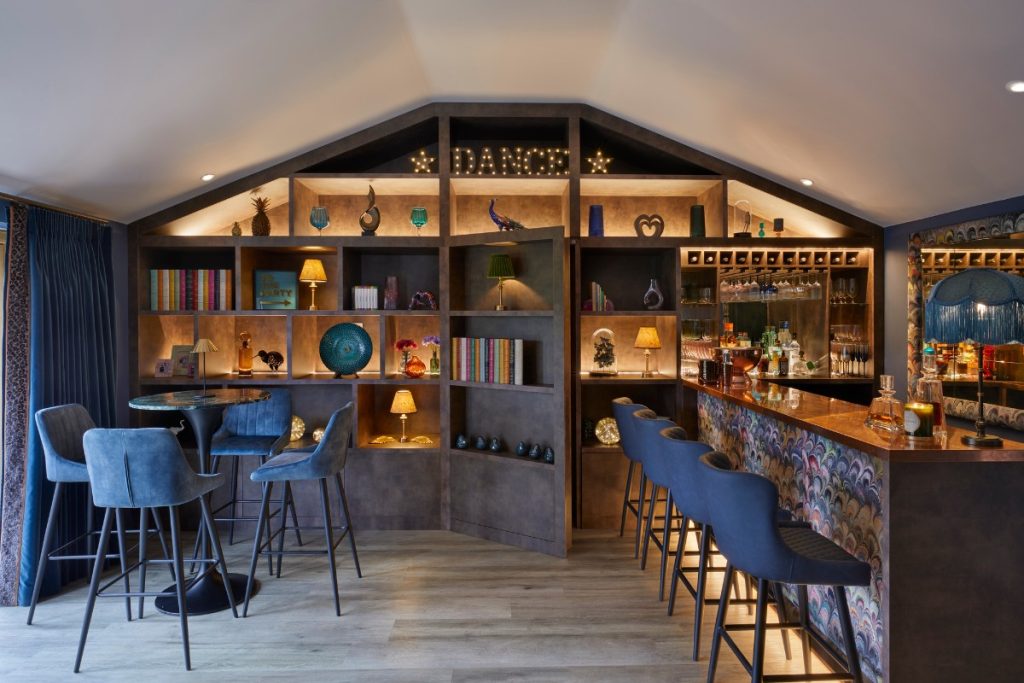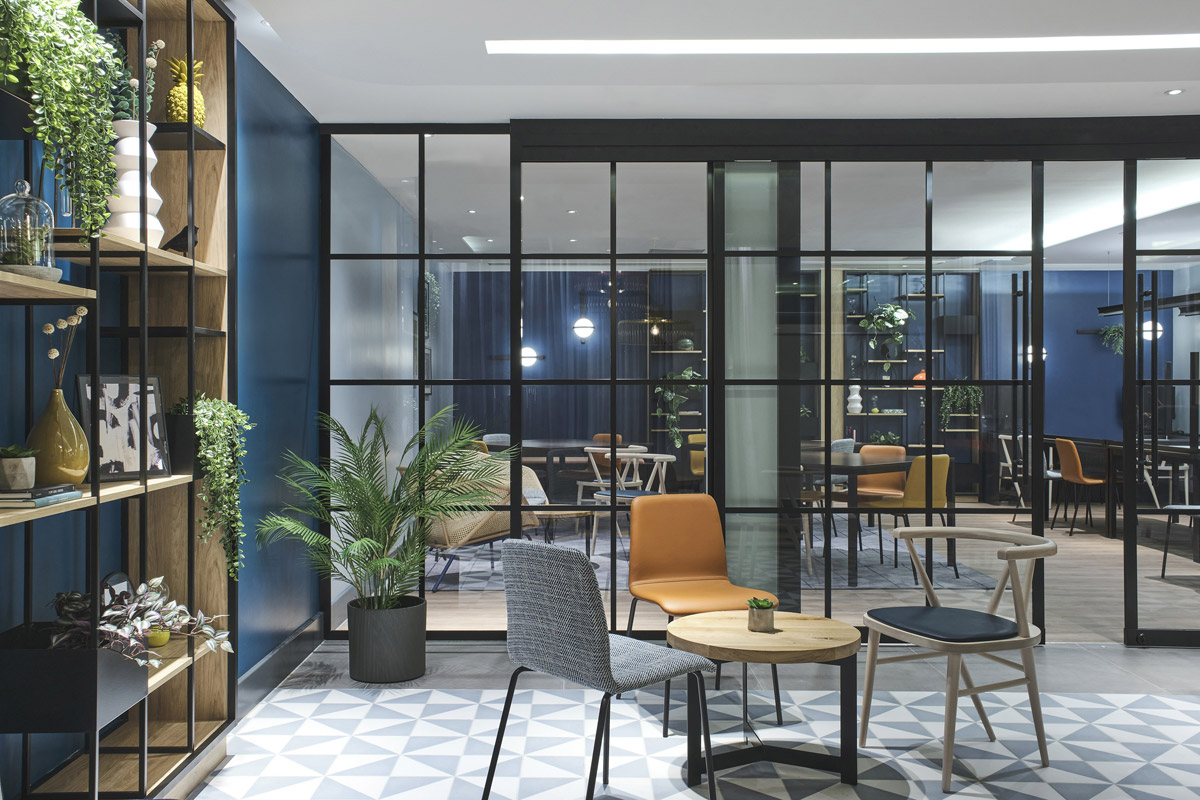 8th December 2021 | IN HOTEL DESIGN | BY SBID
8th December 2021 | IN HOTEL DESIGN | BY SBIDThis week’s instalment of Project of the Week interior design series features an art deco inspired design for hotel rooms and public spaces by 2021 SBID Awards Finalist, Atellior.
Atellior was appointed by Starboard Hotels to design the interiors of the Hampton by Hilton Park Hotel Royal. The project scope involved the design of 164 rooms and all public spaces of the hotel. The specially commissioned furniture and artworks by local manufacturers and artisans contribute to a relaxed and stylish ambience. Atellior’s design respects the building’s heritage and imaginatively references its situation, while demonstrating a commitment to sustainability.
SBID Awards Category: Hotel Public Space Design
Practice: Atellior
Project: Hampton by Hilton Park Royal
Location: London, United Kingdom
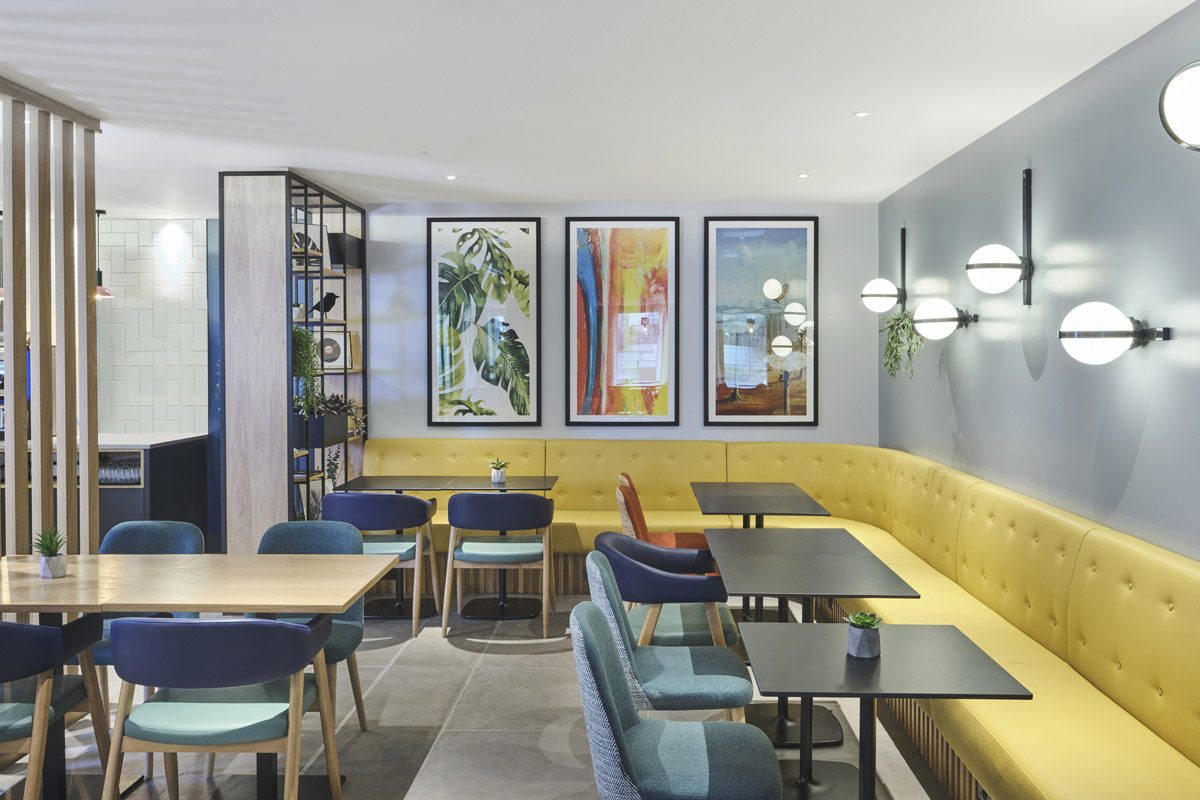
What was the client’s brief?
To create a contemporary and fresh hotel interior that made connection with the original Art Deco building and West London location. The client was particularly keen to create comfortable ground floor open lobby, bar and restaurant with guests relaxing, working, socialising, eating and drinking in the space throughout the day and late into the night.
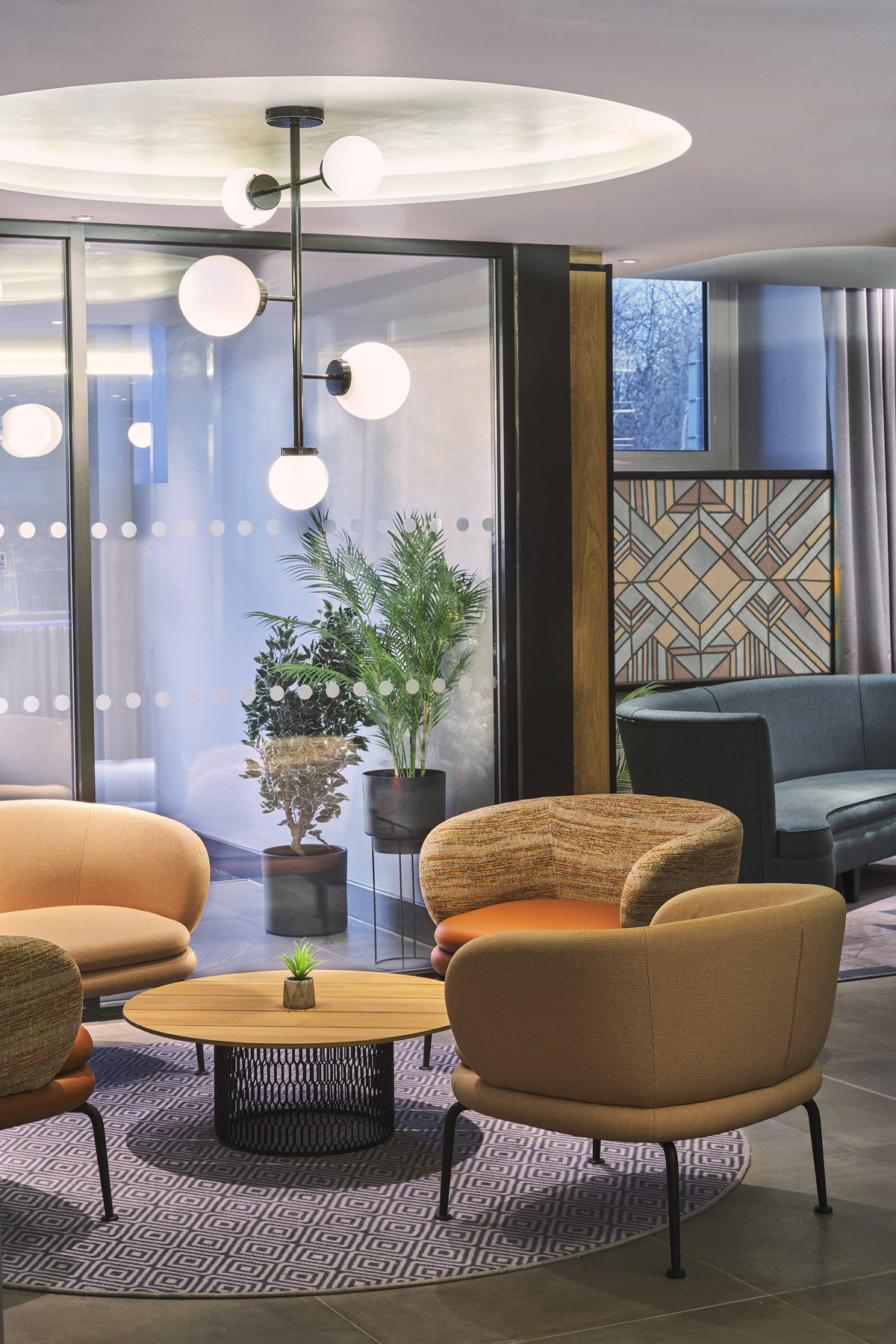
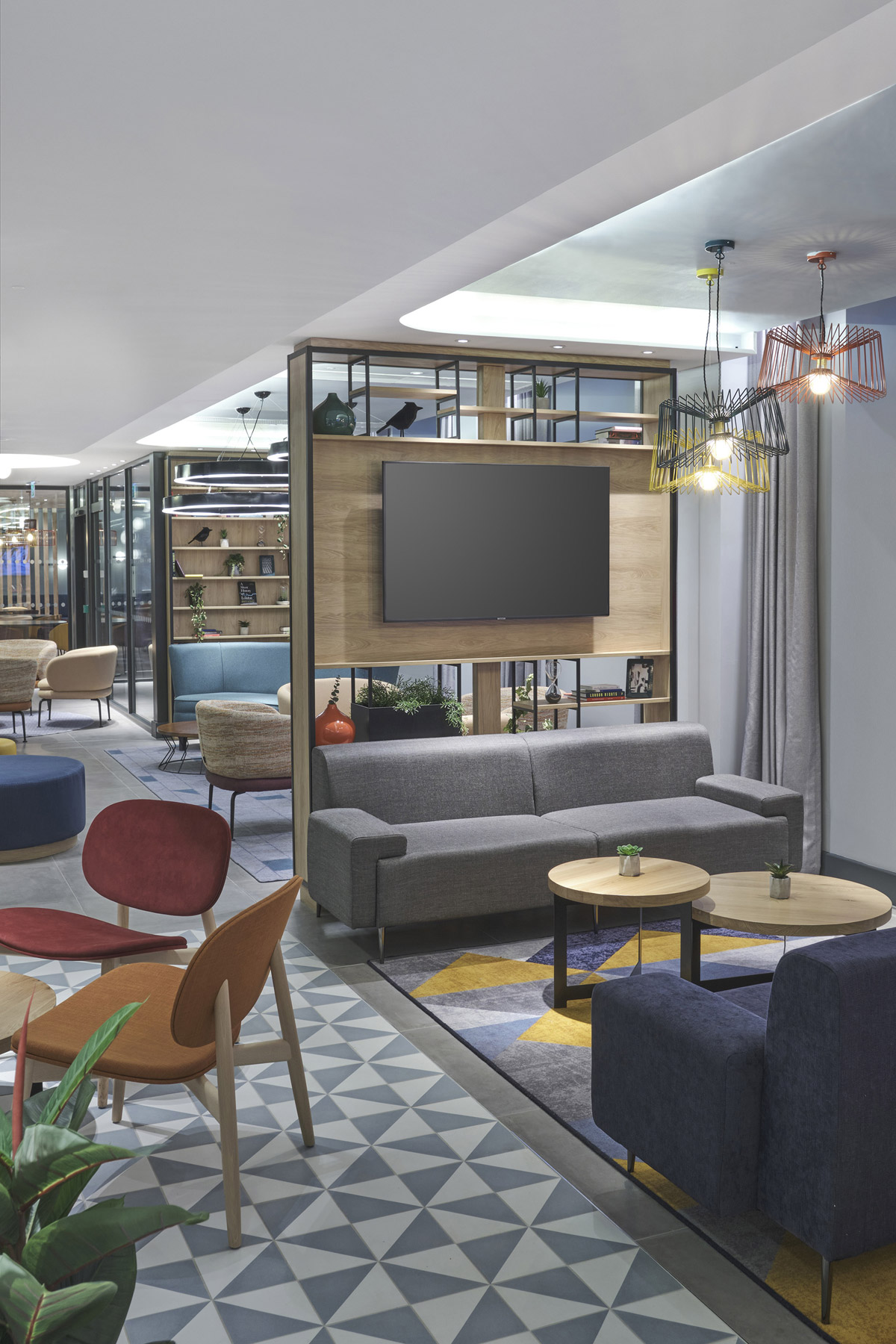
What inspired the design of the project?
Inspiration for the design has been taken from the nearby Art Deco Park Royal tube station and the Royal Botanic Gardens at Kew and are revealed in the stylish geometric and botanical touches found throughout the interiors.
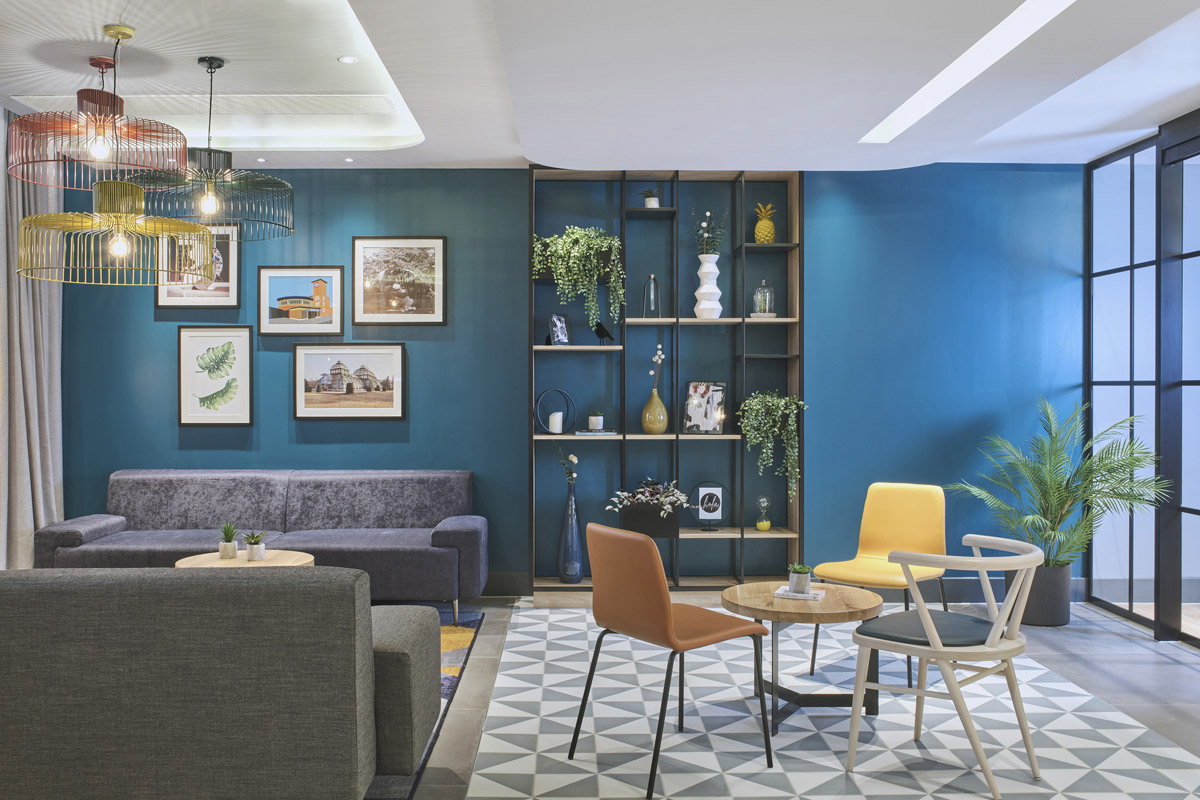
What was the toughest hurdle your team overcame during the project?
There was no particular hurdle that we would single out. Like all projects, there were challenges on site, when some things didn’t quite work out in line with the drawings and design intent. But we worked really close with the contractor to ensure that all hurdles were overcome successfully and without any detriment to the client and the end result.
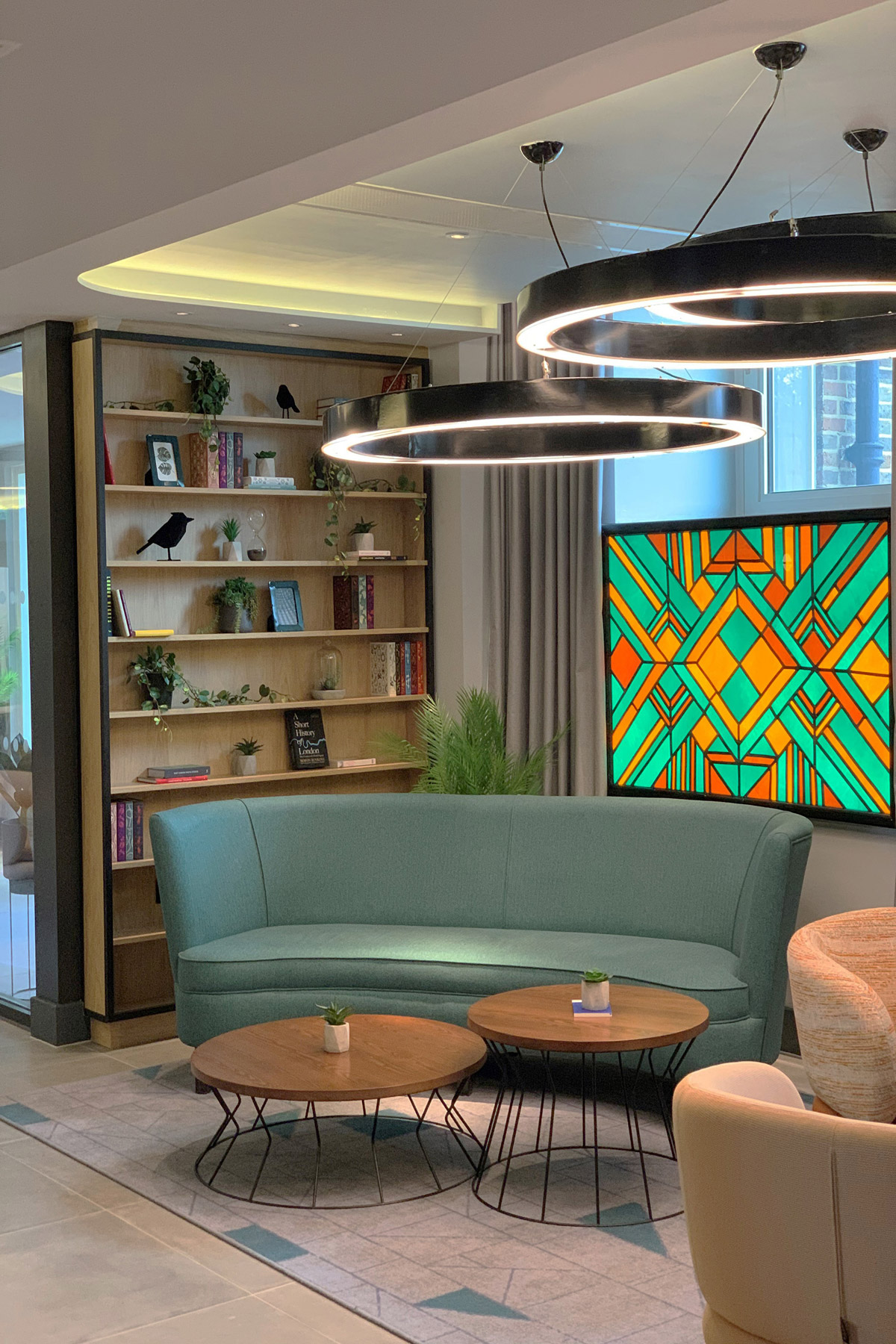
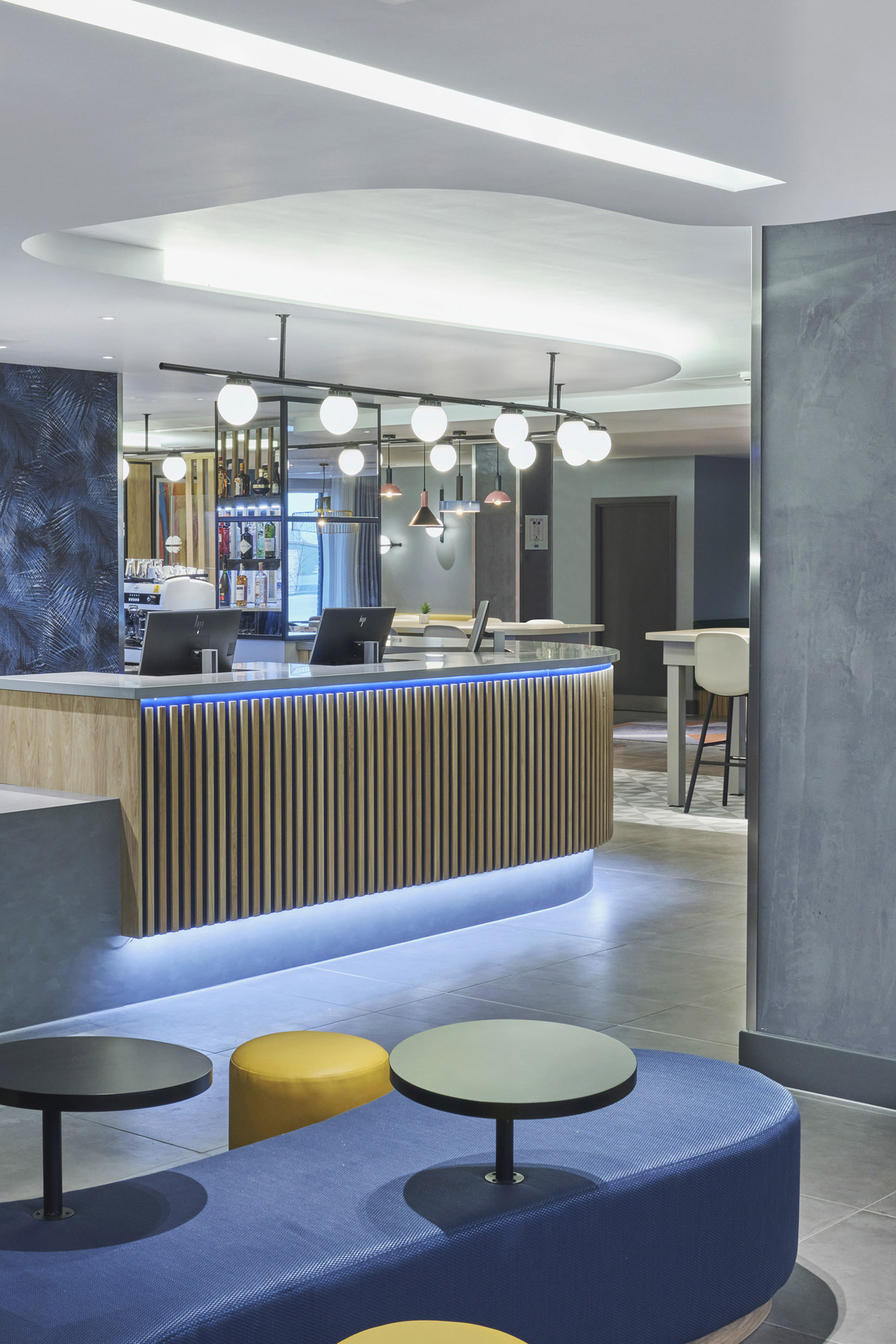
What was your team’s highlight of the project?
The client specified an ‘open lobby’ and to achieve this Atellior’s innovative solution was to remove the loadbearing walls on the ground floor while retaining the historic façade. There was also the challenge of the ground floor windows, which, once the entire floor had been lowered for access, were now too high. As the façade was listed the windows could not be enlarged. To solve this issue, Atellior worked with Jackie Callingham, a local artist to create five backlit stained-glass panels which were mounted beneath the existing apertures, giving the illusion of larger windows and adding light and interest to the space.
Atellior is particularly proud of the accessible public restrooms, and in consultation with the client, it was agreed that rather than being an afterthought, these should be generously sized and pleasurable to use, with Tektura feature graffiti wallpapers in bold colours. Brass and sanitaryware by Hansgrohe and Vitra was carefully selected to showcase the best product design, including stylish grab rails by Hewi to aid accessibility.
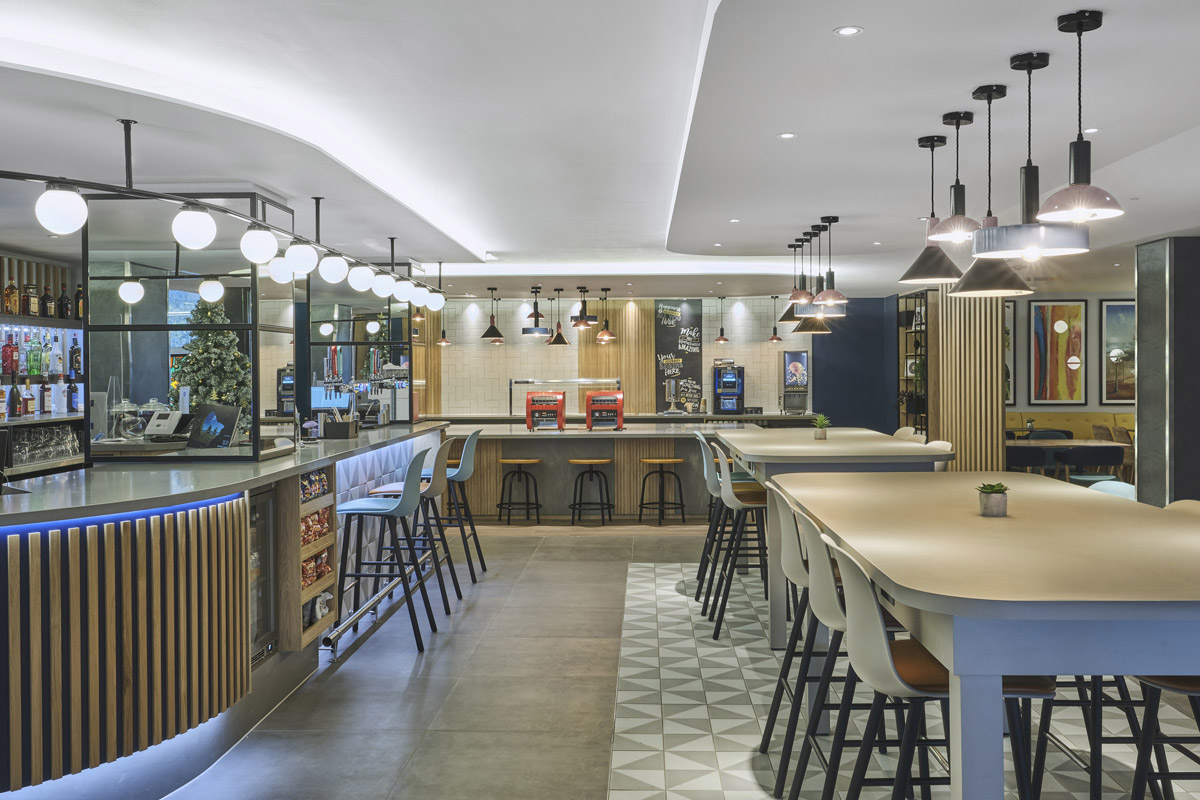
Why did you enter this project into the SBID Awards?
We are really honoured to be shortlisted for the SBID Awards as they are a real benchmark of forward-thinking design within Interior Design industry. Even to be shortlisted is a huge accolade and recognition!
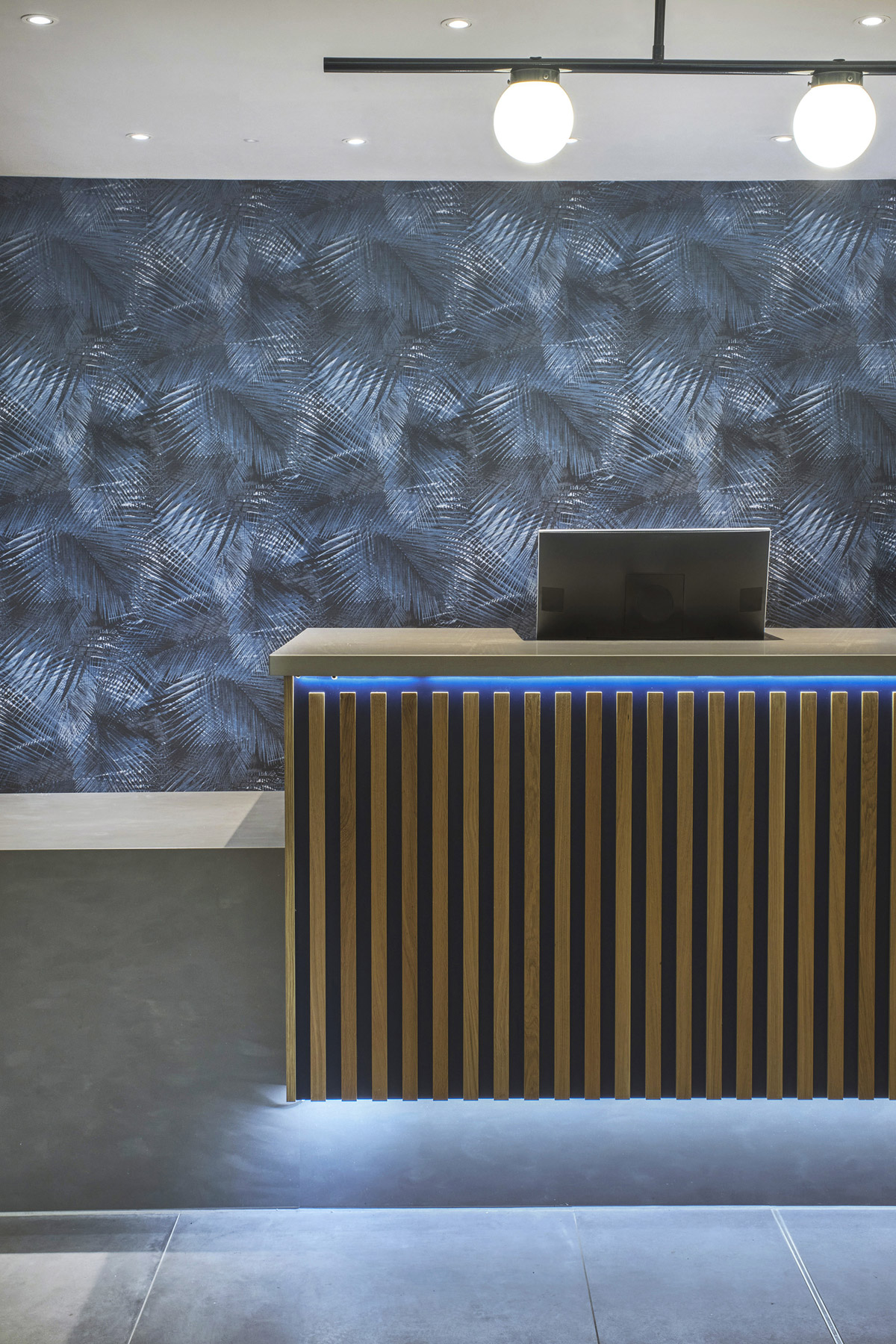
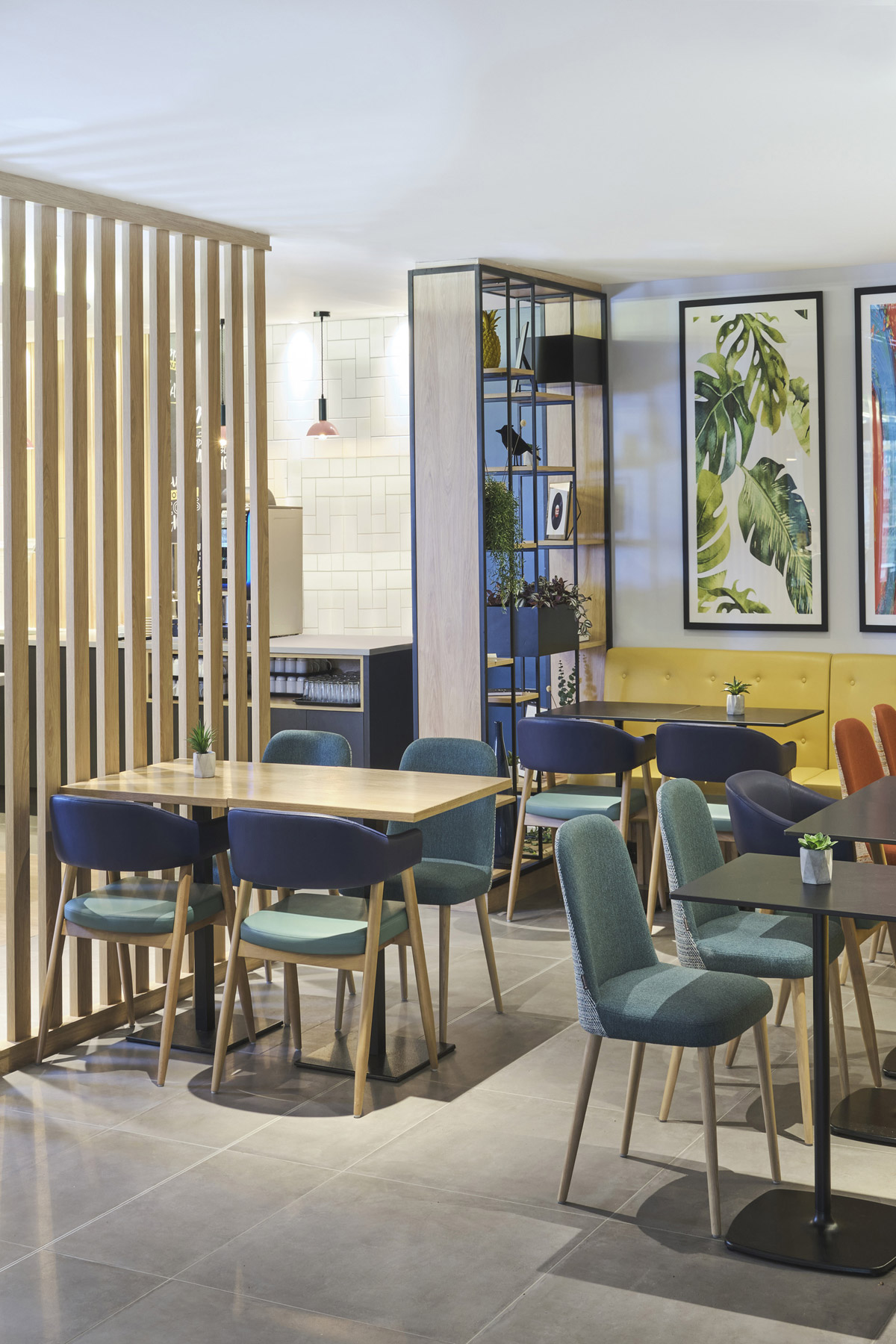
Questions answered by Una Barac, Executive Director, Atellior.
