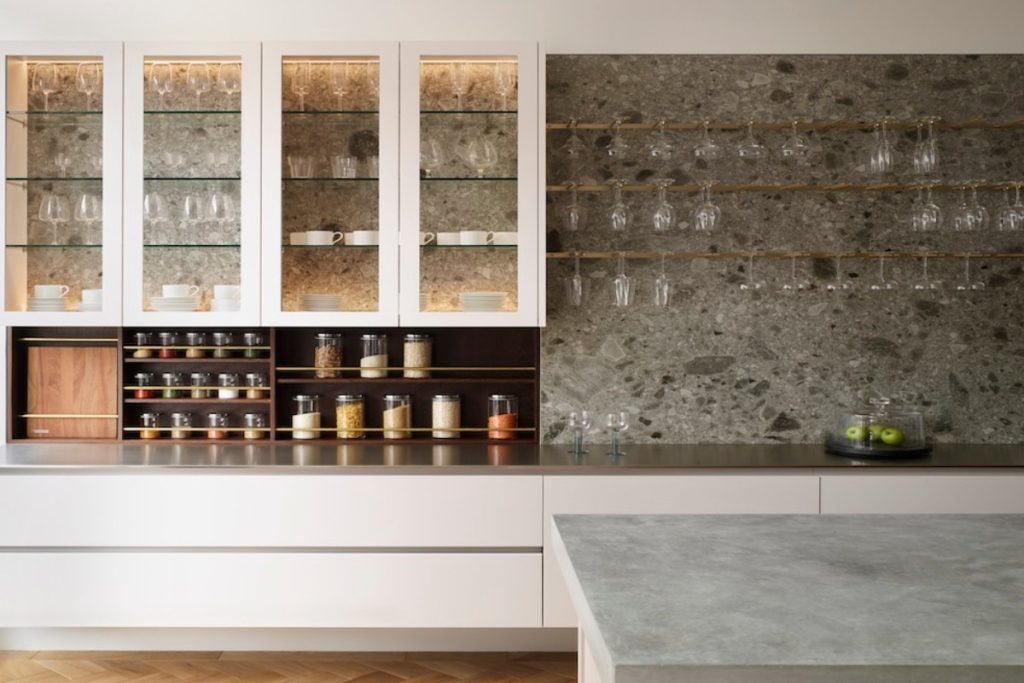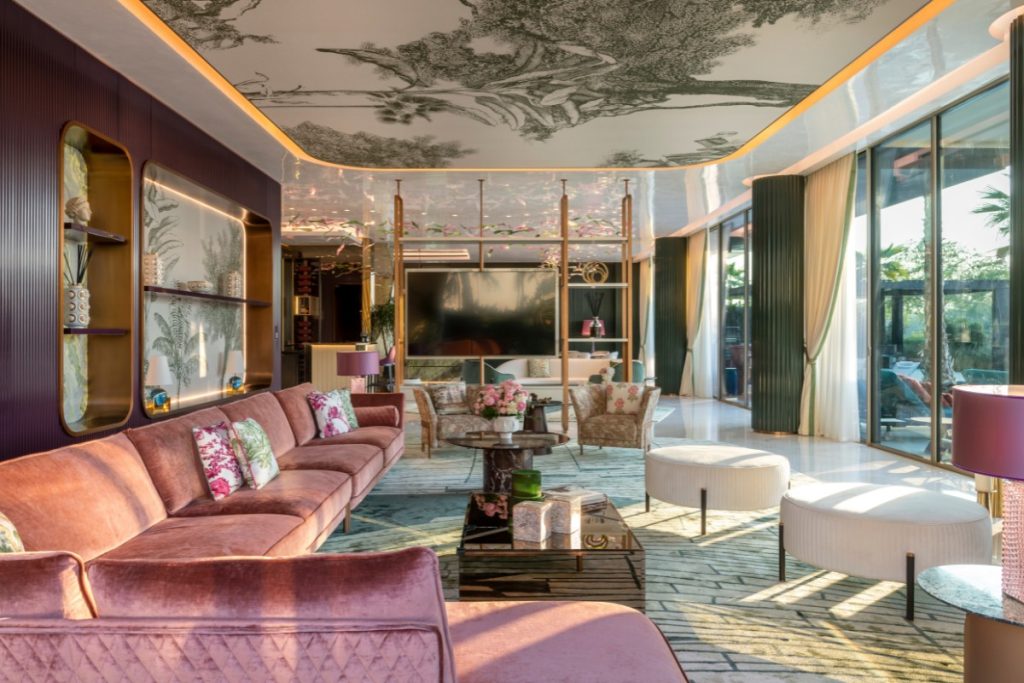 22nd December 2022 | IN KBB DESIGN | BY SBID
22nd December 2022 | IN KBB DESIGN | BY SBIDFounder of Ledbury Studio Charlie Smallbone has stepped back in time for his latest project, creating the beautiful Stroud Kitchen for the owners of a 16th century Cotswolds home. The results speak for themselves – but the quirks of a home built when the first Queen Elizabeth was on the throne nonetheless provided Charlie and his team with a few challenges. Here he talks us through the project.
Why did your clients first approach Ledbury Studio?
Our clients sought us out because they wanted a kitchen that would be in sympathy with the age of the house but that also had a contemporary look. Our projects range from Georgian townhouses to warehouse conversions, so we’re accustomed to striking this balance with many of our kitchens. This is why the owners came to us the minute they’d exchanged on the house.


This is an unusual house, what challenges did it pose?
The original kitchen had a small scullery attached. We knocked through the dividing wall to create one large space for cooking, eating and entertaining. However, the age of the property meant that none of the walls were straight and there were a lot of original features to account for. Plus, the low windows and doors, original brickwork and huge fireplace all had to work in harmony with the kitchen furniture.


How did the layout come together?
We designed the island as the main working area and this houses the hob, prep space and plenty of storage, as well as a breakfast bar. As you stand behind the island, you can see a central dividing wall ahead, which is where the oven housing is situated (see image 4). The sink is in the corner and the fridge-freezer is on the other side of the dividing wall, next to the door to the garden (see image 5). At the other end of the island there are steps down to the utility room and a door into the dining room. Although it’s one large space, there are clearly defined zones of activity in the kitchen


What unites the different elements of the kitchen?
We used a range of finishes so that the various elements of the kitchen have their own identity. However, there is also a unifying theme: they are all designed to look like pieces of furniture. From the island to the oven housing, the fridge-freezer and wine storage, and the sink area – each resembles a bespoke freestanding piece. These include some clever design ideas: for example, to hide the electricity meters, we designed a shallow-depth cupboard (see image 6) that we’ve turned into a feature as a bar area with aged brass shelving above.


Can you talk us through some of the beautiful materials you used?
The ‘Choppy Wood’ carving on the back of the island cupboards and meter cupboard is a signature Ledbury Studio finish. It’s created by hand-carving stained oak to form a textured surface that chimes well with the unevenness of the dark wooden beams in the room.
For the oven housing and fridge-freezer, we selected a patinated copper. The oven housing is visible from the breakfast bar, and there is a small drinks area next to the fridge (see image 7), so both pieces needed to be decorative. However, they are also practical: there is pan storage below the ovens and a large breakfast cupboard and larder sits alongside the fridge-freezer and wine storage (see image 13).
Adding contrast to the dark oak furniture, the sink area is in white-painted oak, while the worktops are Stone Italiana Ambra quartz, an excellent hardwearing choice for the working areas of the kitchen.


And the finishing touches?
To add some glamour, the sides of the island are in Verdigris copper, which ties in beautifully with the oven and fridge-freezer housing. Meanwhile, the worktop on the island is edged in aged brass (see image 9), mirroring the handles used throughout. Finally, possibly my favourite feature, is the aged brass and oak screen (see image 10) that sits beside the stairs to the utility room. It’s for safety, but who says it can’t be a sculptural piece at the same time? Overall, I think the kitchen looks like it has always been there, which was what we intended, but it also adds a large dose of contemporary wow factor!


Ledbury Studio kitchens start from £70,000.
About Ledbury Studio
Ledbury Studio is a new and exciting design studio, showcasing Charlie Smallbone’s latest kitchen designs. Small and personal, Ledbury Studio has been established to explore and develop the interface between kitchens to cook and work in, and kitchens to live in. The company offers something very different in the world of kitchen design, something not found elsewhere. Combining exquisite materials and artisan craftsmanship, the new kitchen collections are striking and innovative and the culmination of Charlie Smallbone’s history at the forefront of cutting edge kitchen design.
If you’d like to feature your product news here, get in touch to find out more.
If you’d like to become SBID Accredited, click here for more information.



