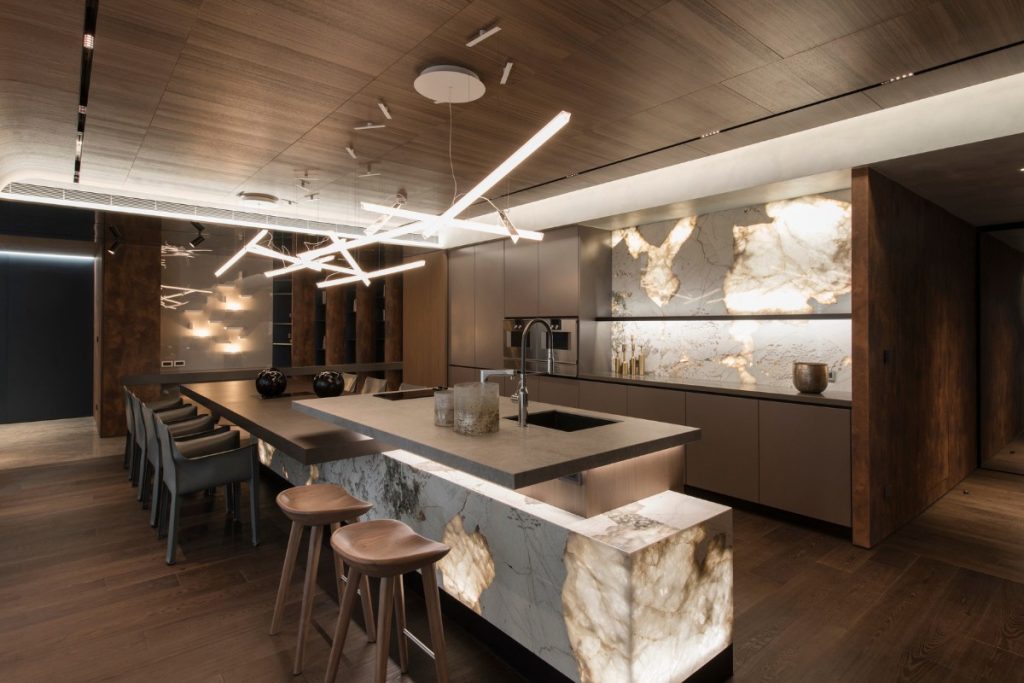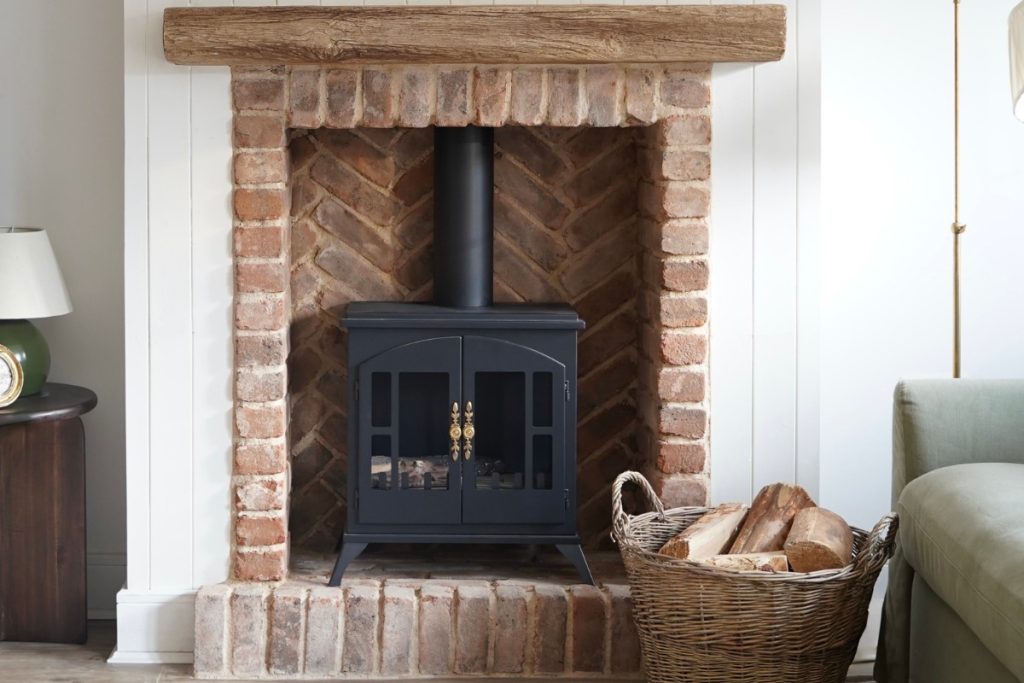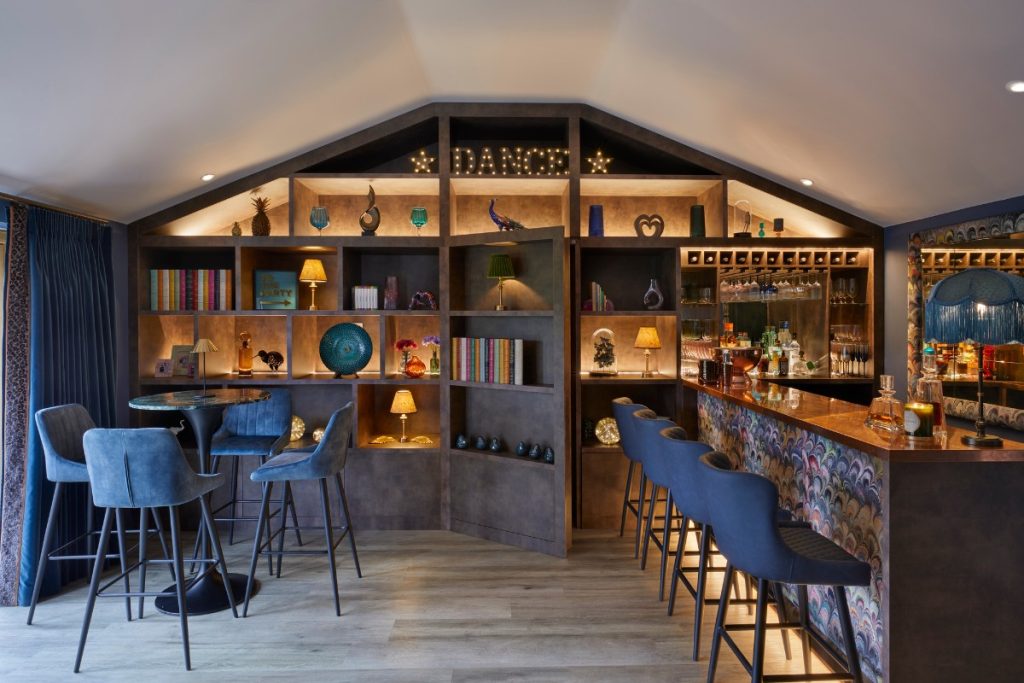 24th May 2024 | IN INTERIOR DESIGN PROJECTS | BY SBID
24th May 2024 | IN INTERIOR DESIGN PROJECTS | BY SBIDWho doesn’t love a converted barn set in the middle of the country fields where you can see a herd of deer run across the back garden?
Katie Malik’s clients purchased this stunning property back in 2016 and struggled to set the right vibe for their open plan living area and mezzanine level room. Our clients aspired to create a harmonious open plan that had better storage, more custom-made furniture that was crafted to fit the space and the style. They wanted to live in a home that spoke quiet luxury and had strong preferences for warm greys with strong navy blues, accents of orange and copper hues. We’ve integrated all these colours in joinery, furniture and soft furnishings. Audio integration was another very important component as our client is an audio expert. In order to achieve the best integration we worked together with Chardome Bespoke Furniture to create a perfect joinery layout for these very special speakers.

The clients played a pivotal role in setting the direction for this design. They wanted to turn the mezzanine into a music room, which proposed a challenge considering it’s an open plan. It’s hard to believe this space used to work mainly as storage for books, vinyl records and artwork, a it is now a perfectly curated music lounge, where our clients enjoy listening to their beautiful collection of music. To help with the noise we picked a wall covering with acoustic properties from Arte Walls. This wall covering has a beautiful relief with a chenille fabric finish that gives it a three-dimensional effect.

To create a contemporary feel in originally a very non-contemporary space, we needed to incorporate many clean lines, and as you can see, this is how the joinery has been crafted. The main sitting area joinery features our clients’ bespoke speakers that you can also have custom made to fit your space the sound that comes out of them is absolutely brilliant – you can find all technical details on the Unity Audio website.

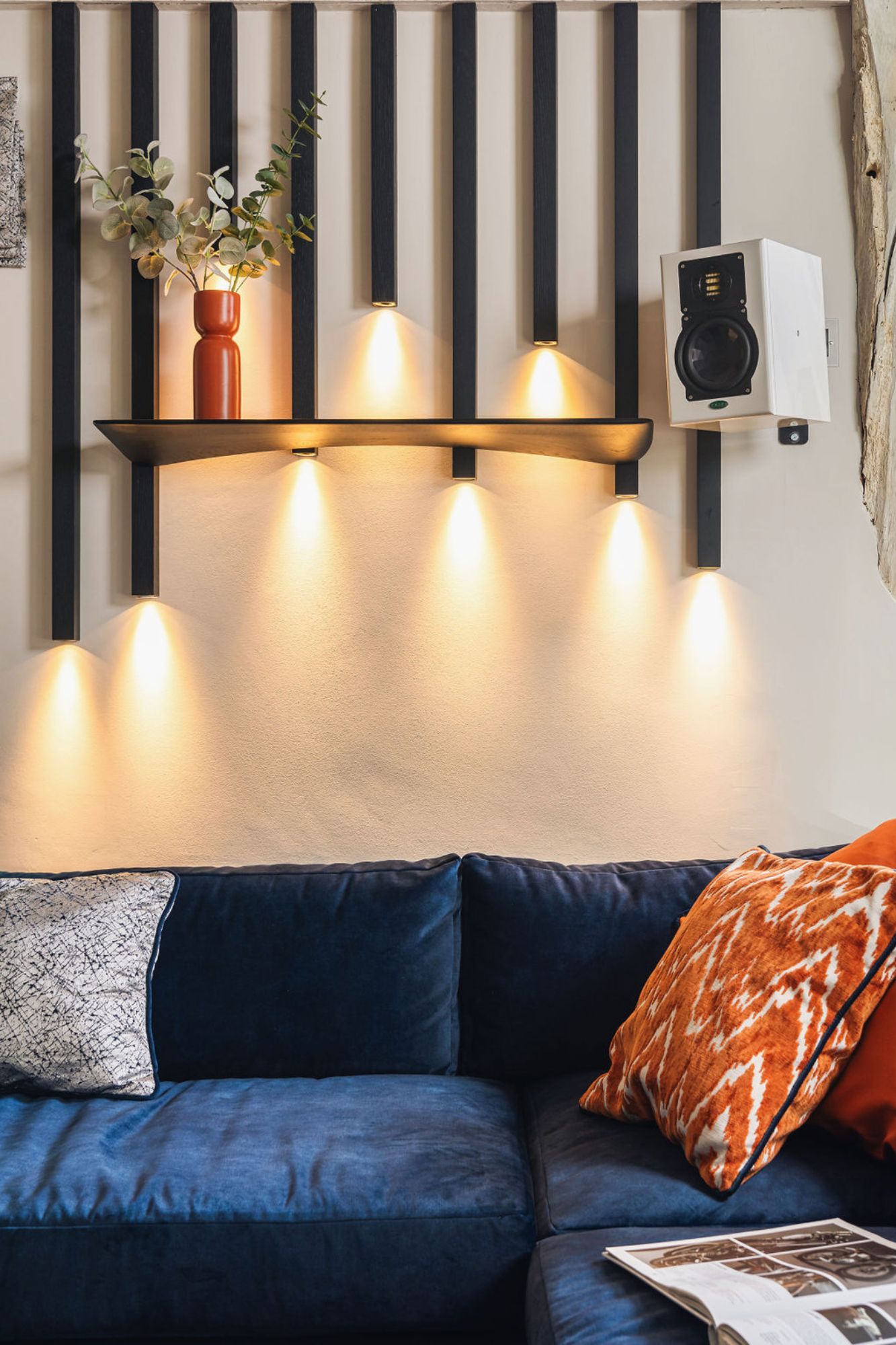
Since we had to incorporate a lot of audio equipment to create that perfectly balanced audio experience, we felt leaving the top part of the joinery open to display beautiful objects (among the speakers) was the right direction to go. We think the effect is absolutely stunning.
The dining area cabinets are one of my favourite pieces – they have stunning colours inside, a mix of Shale and Montana Agate from Benjamin Moore that tie in with the colour scheme and have a perfect mix of open and closed storage – all of it hidden behind the sliding doors that are a great space saver, ideal for the dining area. Watch the video of the cabinet internals on our Youtube channel.
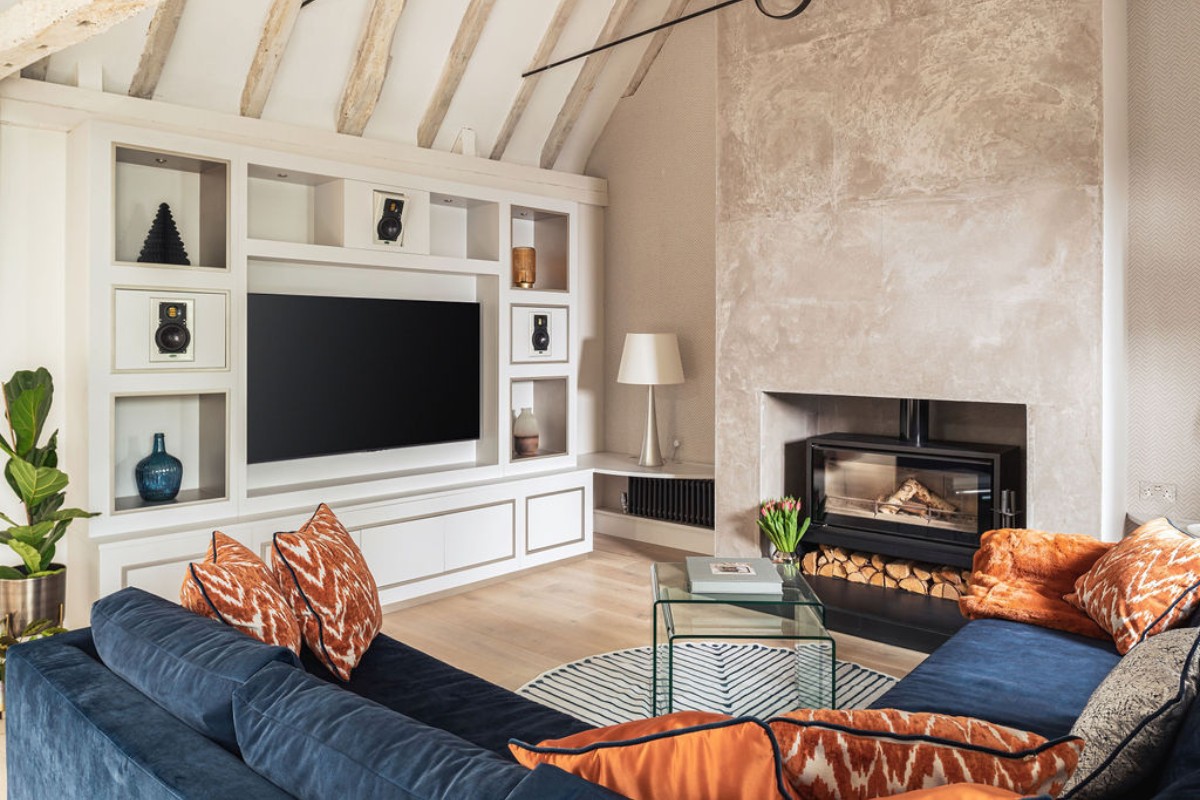
On the mezzanine level, we have opted for more blended in joinery that houses our clients’ vinyl record collections. The cabinets were crafted to envelop the existing beams, and although none of the walls in the barn is straight, the bespoke joinery looks as if they have always been there. Another piece of bespoke joinery crafted for the space was the area under the stairs – one cupboard is for coats, and another one for shoes – since this area is located so close to the main entrance it was an obvious choice.
Glass balustrade has helped us also add a touch of contemporary appeal to the space – the glass clean lines and transparency really help bounce the light and help view the space as much larger. We recovered the steps in a thick, boucle like carpet to soften the sharp lines of the glass.
This space wouldn’t be same without a completely new lighting plan. I never stop emphasising the integral role of lighting in creating a cohesive design. Even if you design the most beautiful joinery and create the most perfect space layout, if you underestimate the role of lighting, all of that hard work will go to waste.
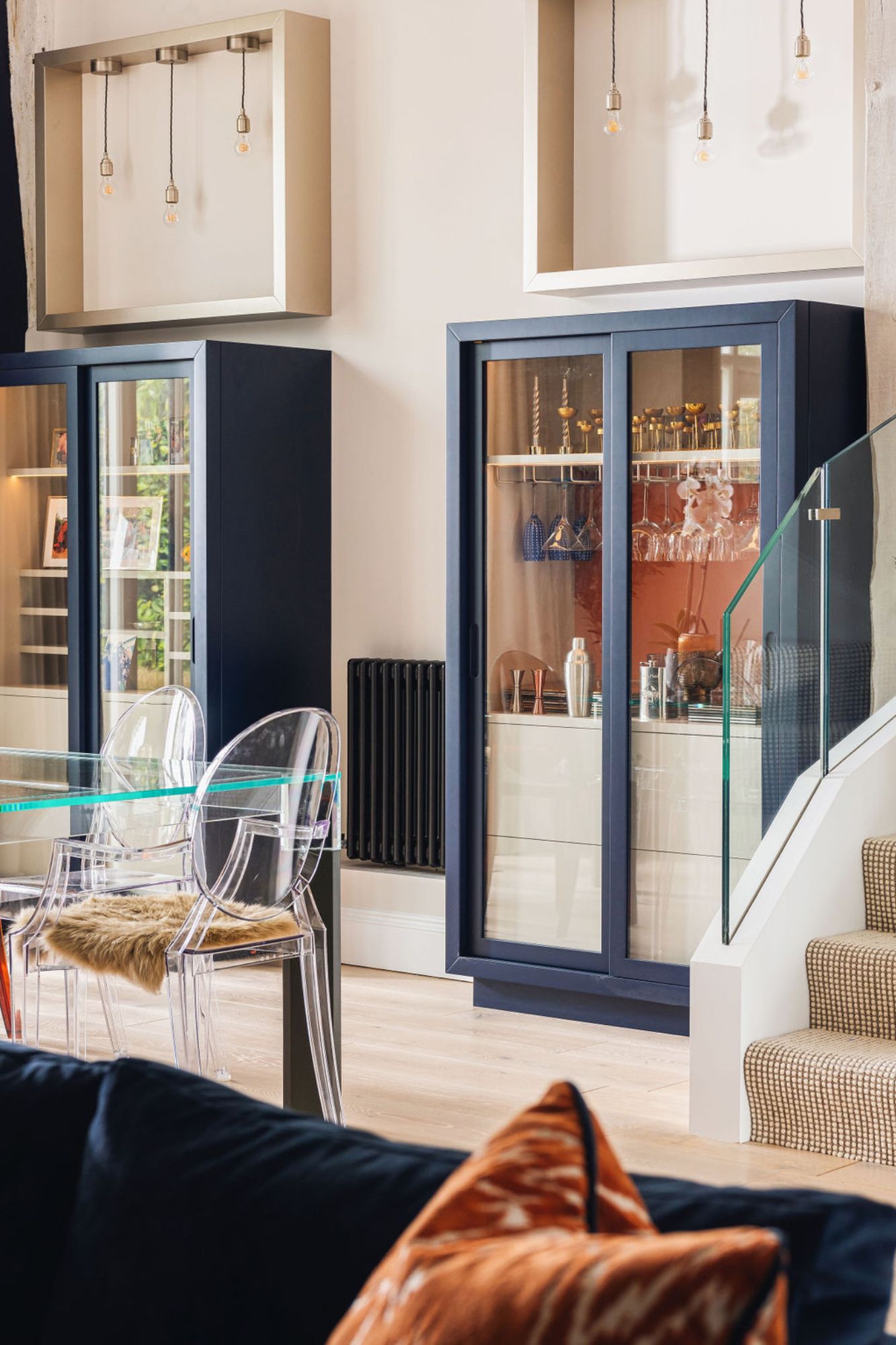
The previous lighting layout was insufficient, and this was the main trigger for our clients to reach out to interior designers to redesign the space so it catered for that aspect of design. Together with Studio EG, we worked to create a perfect lighting scheme- we have added over 30 mini spotlights to light the space and highlight stunning beams that were kept from the original barn. We also placed linear LEDs on the top of a few beams. We found a perfect lighting feature above the dining room from Visual Comfort, and added both linear LEDs and spotlights in the joinery. I’m very proud of our stunning tubes joinery feature that incorporates mini spotlights from Phos. It also incorporates a non-bespoke shelf from Nordic Home- and this proves how a good design can beautifully marry both bespoke and non-bespoke items.

The finish of these tubes matched to the legs of the custom-made sofa made by Linea Luxe – the L shape of the sofa was a clear choice for the space as it helps to zone the sitting part of the open space plan. Our clients were a bit wary of too many strong patterns, so we only introduced them in small quantities in the bespoke cushions and wallpapers – if you look closely, the patterns are very subtly similar and vary in sizes – that’s the secret to keep the scheme well-balanced. In addition, you do need plains and textures, but the space here already offered plenty of textured beams, so we mainly focused on adding plains and patterns.

The project started in September 2023 and was completed just in time for Christmas the same year. Although the space looked absolutely magical with a large Christmas Tree, I feel it still does, even without it.
About Katie Malik Studio Ltd.
Established in 2014, we are a multi award-winning Cambridge based interior design studio. We work globally, specialising in luxurious private residential interiors. We create exceptional designs, taking a holistic approach to the way spaces will be used and enjoyed. Through detailed visual package, attention to the smallest details paired with the professionalism & toughness to handle large projects from start to finish, we turn an otherwise overwhelming process into an exciting and deeply satisfying experience.
If you’d like to feature your news or stories on SBID.org, get in touch to find out more.
If you’d like to become SBID Accredited, click here for more information.
