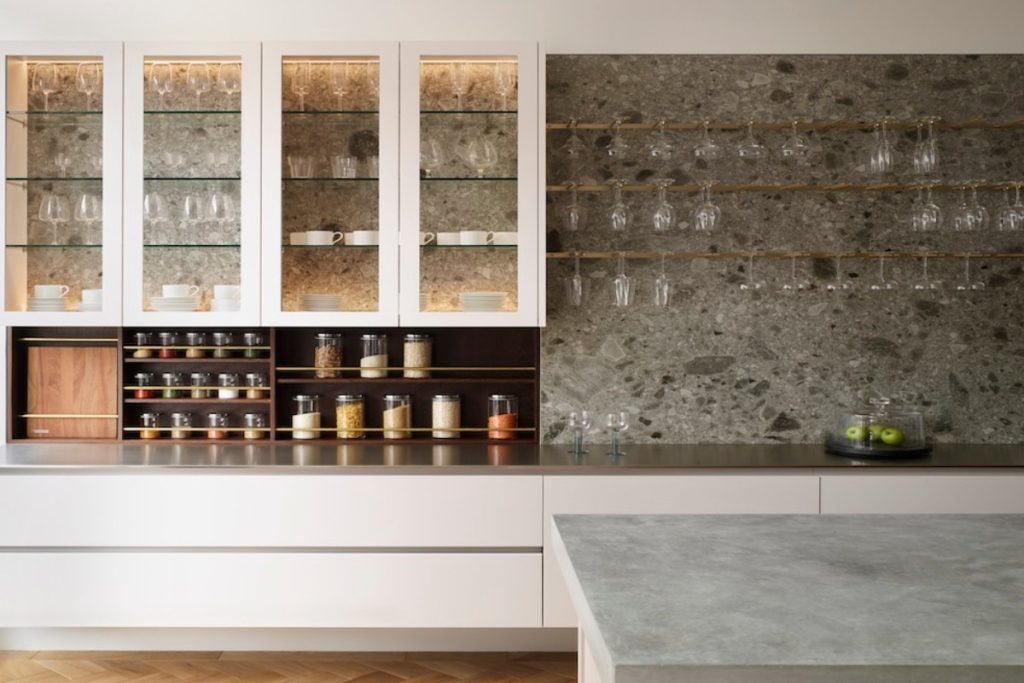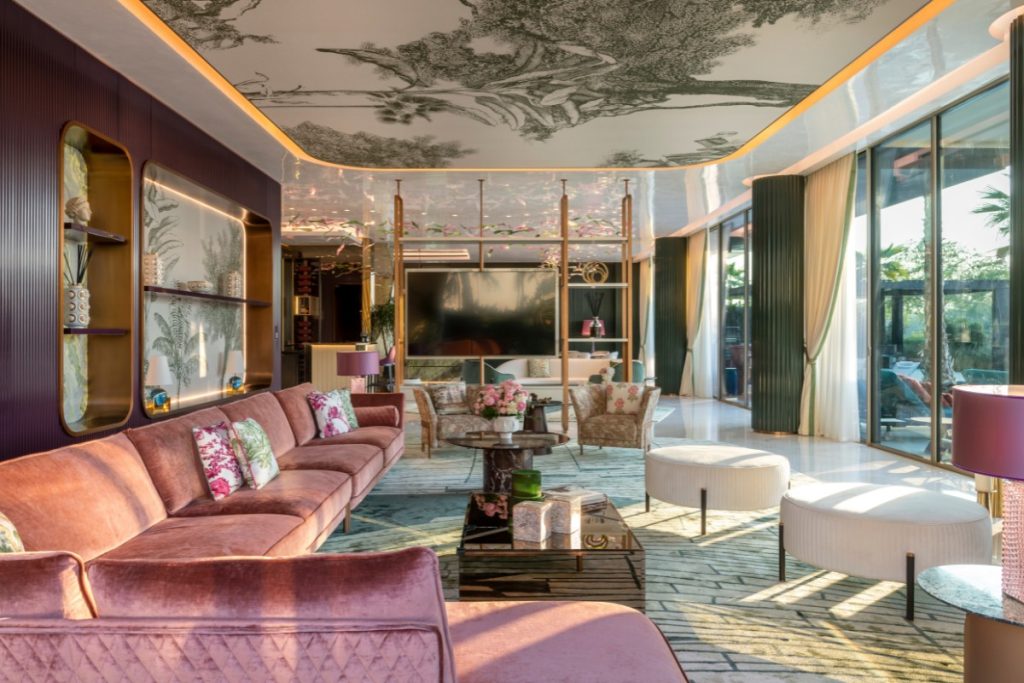 3rd October 2024 | IN INTERIOR DESIGN PROJECTS | BY SBID
3rd October 2024 | IN INTERIOR DESIGN PROJECTS | BY SBIDA grand Victorian, locally listed terrace house in a beautiful conservation area of North London served as the canvas for this luxurious Bohemian project. The clients, a judge and her international mediator husband, alongside their two young children, wished for a complete refurbishment of their home whilst respecting and restoring its original period features. The brief specified the need for additional storage alongside designing vibrant, personality-driven spaces throughout the house. The design needed to provide a tasteful and refined backdrop for the owners’ beloved objects and artwork, avoiding a formulaic or themed style.

Specific Requests:
– Dressing Room: A luxurious set of wardrobes providing ample space for clothing and accessories.
– Enchanted Garden Bedroom: A sweet, nature-inspired room for the younger daughter, creating a whimsical and serene retreat.
– Library in the Clouds Bedroom: A playful and imaginative bedroom for the older daughter, fostering creativity and exploration.
– Dramatic Shower Room: A striking and luxurious shower room within the mansard conversion, adding a touch of opulence.
– Living Room: A comfortable and intriguing space designed for entertaining, blending cosiness with captivating design elements.
The project brief was to create lots of new space by extending the property with a mansard roof conversion and to design gorgeous personality driven spaces while restoring and respecting the original grand Victorian home.

Restoration of Historic Features
Many of the original internal features of the home had been lost over time, such as fireplaces, doors, and coving. These elements were carefully reinstated, selecting items that matched the original Victorian design. Any remaining historic features were preserved and restored, including the beautiful original cornicing in the entrance hallway, a stained-glass window overlooking the back garden, and the original room layout and proportions. These meticulous restorations ensured that the historical integrity of the home was respected.

Luxurious Bohemian Interior Design
The interior design embraced a luxurious Bohemian style, featuring a bold and rich palette of greens, pinks, dramatic marbles, and pale natural oak chevron parquet floors. Key pieces of existing artwork, personal objects, and furniture were sensitively incorporated into the new design, ensuring that the style was not formulaic but personal and reflective of the clients’ unique taste. This approach created a home that feels both curated and lived-in, with each space telling a part of the family’s story.


Creating Additional Space
To accommodate their young family, additional space was created by converting the attic into a habitable area and extending it with a dormer mansard extension. This transformation provided a beautiful new bedroom, a shower room, and a large laundry cupboard. The traditionally detailed timber staircase was extended to the converted loft space, enhanced by a large new roof light that flooded the stairs with natural light.

Personalised Bedrooms
The new loft bedroom was inspired by the avid reading habits of the clients’ 8-year-old daughter. Designed to resemble a library that can be slept in, the room features a hanging chair and a large window bench seat, providing comfortable reading spots with views over the London rooftops and gardens. This design fulfilled the playful and functional requirements of the brief, creating a space where imagination and relaxation coexist.
For their nature-loving younger daughter’s bedroom, we created an ‘Enchanted Forest.’ This whimsical space features a large mural-style wallpaper of a peacock in a tree and golden bee handles on the wardrobe. The room’s design is both enchanting and functional, providing a magical retreat for a young child.

New Functional Beautiful Spaces & Details
To meet the clients’ need for ample storage, a huge new wall of full-height wardrobes was installed in the master bedroom. These wardrobes were meticulously designed with drawers, shelves, and hanging space to accommodate the couple’s extensive clothes and shoe collection.
In the new shower room, we used a dramatic palette of dark green marble, brass, and terrazzo to create a small but perfectly formed luxurious retreat.


Sustainability and Energy Efficiency
Sustainability and energy efficiency were key drivers of the scheme which we took seriously. The new roof used two types of high-performance insulation, ensuring excellent heat retention and low heating requirements. Double-glazed sash windows and roof lights enhanced thermal efficiency, making the loft bedroom both comfortable and energy-efficient. Existing damaged items in the house, such as floorboards, were donated to timber merchants for reuse, minimising waste and adhering to sustainable practices. The structural scheme was designed to minimise steel usage using a mainly timber frame construction, thereby reducing the carbon footprint of the renovation.
About Nancy Gouldstone Architects
Nancy Gouldstone Architects are a London based Architecture, interior design and garden design practice that offer local and international services. We are passionate about creating and delivering exceptionally beautiful homes and gardens for our clients. We plan and manage the whole process from start to finish, offering a full set of services for luxury architecture, interior design, garden design and project management; freeing up our clients time and ensuring their projects are beautifully executed and run smoothly, on time and in budget.
If you’d like to feature your news or stories on SBID.org, get in touch to find out more.
If you’d like to become SBID Accredited, click here for more information.



