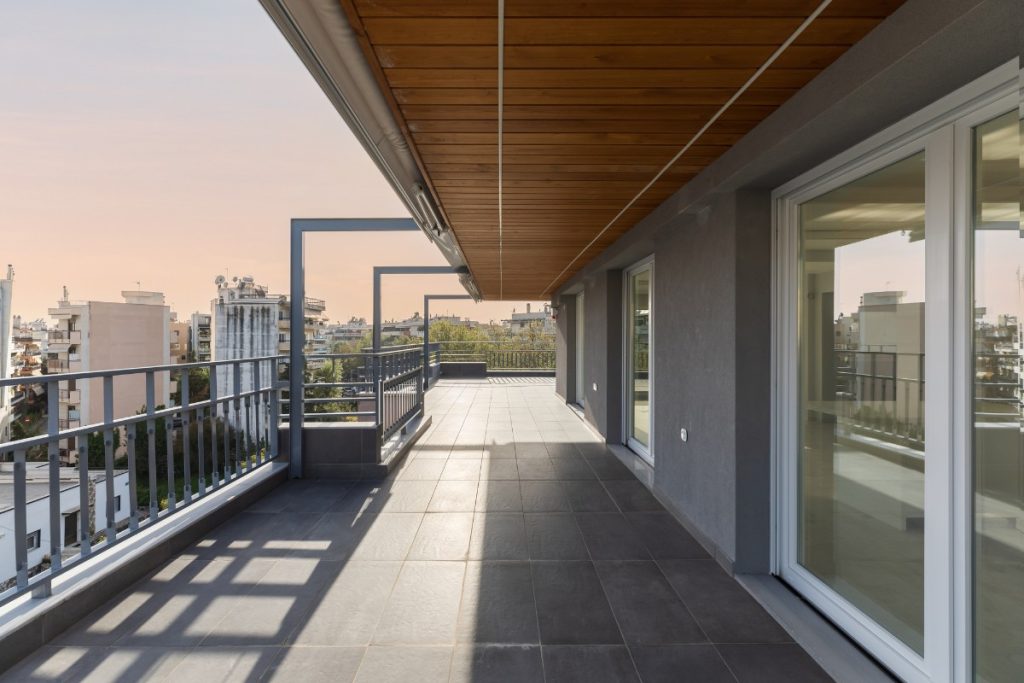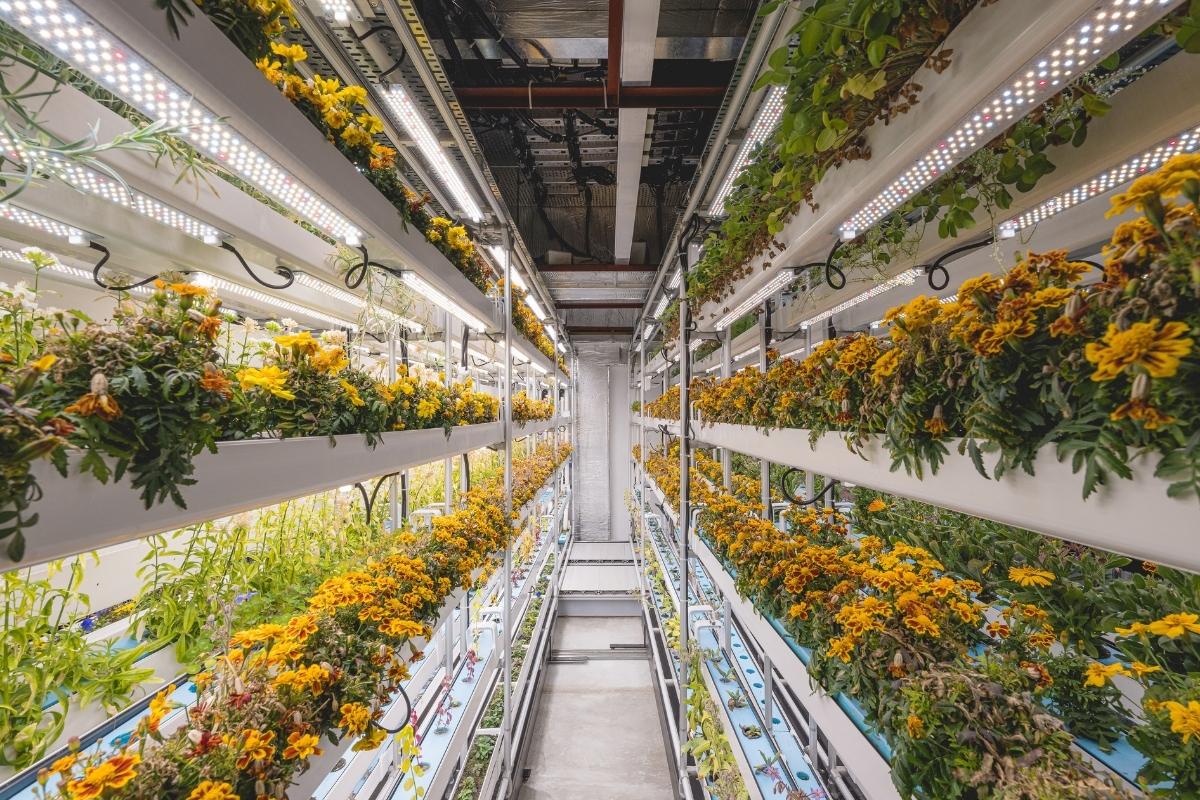 13th April 2022 | IN OFFICE DESIGN | BY SBID
13th April 2022 | IN OFFICE DESIGN | BY SBIDThis week’s instalment of Project of the Week series features a modern high-tech office and urban farm design by 2021 SBID Awards Finalist, Wolter & Yu.
Within a factory in an industrial district of Hong Kong is the future of farming – a high-tech urban aquaponics farm, sustainably growing high quality vegetables and flowers.
Part office and part grow room, the design takes the concept of flexibility and mobility to the extreme: Ceiling-mounted, bi-folding glass panels create a private meeting room when needed, but opens up the whole room for other needs. Dry erasable paint, is applied across the entire office wall, facilitating the free flow of ideas. Height-adjustable desks and ergonomic chairs create comfort for employees, behind HDTVs displaying operational metrics.
The plant room uses 3D printed plant walls mounted onto movable archival track shelves to create dense vertical grow farms. Nutrient rich water from a fish tank and electricity to power perpendicular panels of light are funnelled across the ceiling and down each movable shelf. This allows the farm to adjust the distance between each light panel according to the requirement of different types of vegetation, while excess water is filtered and returned to the fish tank, creating a closed ecosystem. The result is a sustainable, compact, flexible office and urban farm design. You can view a virtual tour here.
SBID Awards Category: Office Design
Practice: Wolter & Yu
Project: Full Nature
Location: Hong Kong, Hong Kong S.A.R.
What was the client’s brief?
The brief for Full Nature was to convert a 180sqm unit in an old high-rise factory building in Hong Kong, into a high-tech urban farm that specialises in growing sustainable, aquaponic vegetables and edible flowers. The office is divided into 4 areas: 1. Entrance corridor, pantry & print zone; 2. Office Area (work zone & meeting zone); 3. Farm / Grow Area and 4. Washrooms & Shower.
The design responds to the client’s objective to find ways to improve sustainable farming. While aquaponics uses fewer resources compared to traditional farming, the design is a multidisciplinary approach to create use space more efficiently by introducing flexibility for both the company and the product. More importantly, we created a scalable modular system for the grow area by tackling product as well as spatial design.
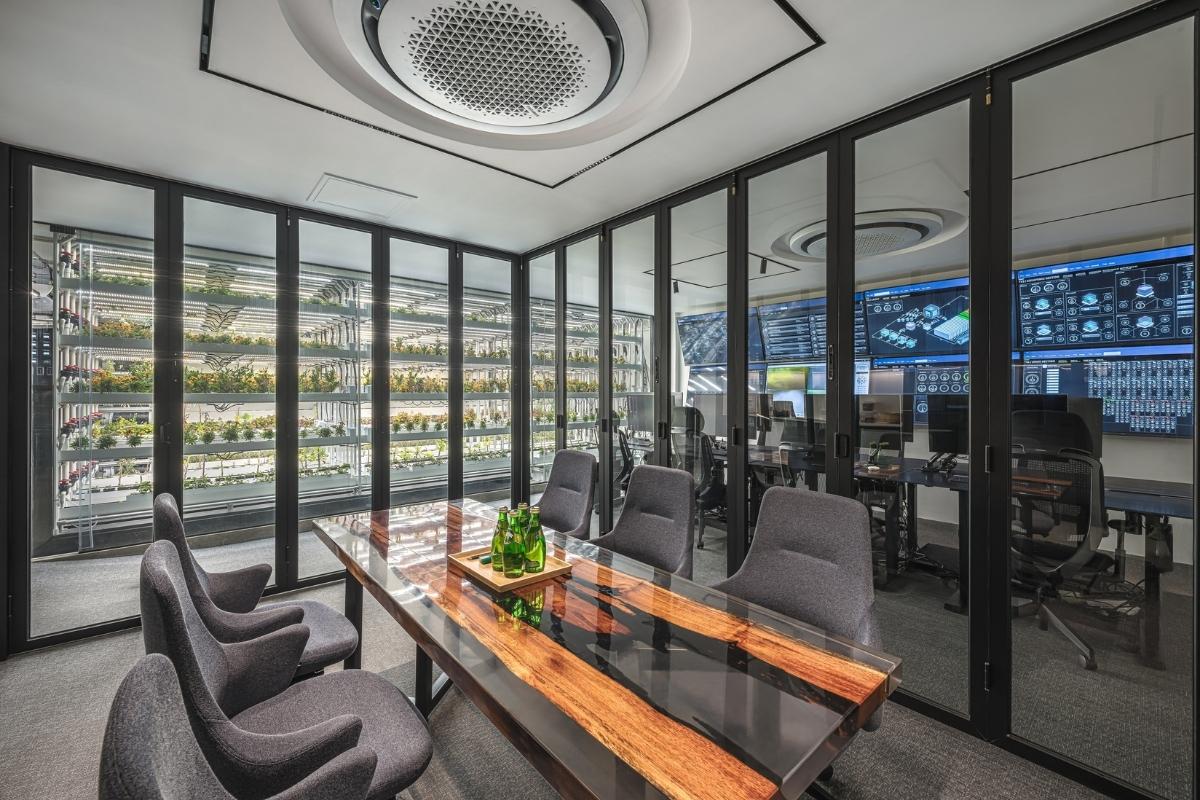
What inspired the design of the project?
The words flexibility and mobility really drove the concept – instead of creating spaces that are dedicated to hosting clients and visitors, or plant rooms with corridors between each rack of plants planted in soil, we sought an intersection of design: hospitality, office and coworking, product, agriculture, and technology. For example, by using 3D printing to create vertical pockets of vegetation, we reduced the amount of soil needed, vertical water pipes mean no excess water would pool in one area but not another, and the amount of light and electricity required to run the whole farm was significantly reduced. It is definitely an unconventional project. We ventured into a collaboration where Full Nature had the urban farming know how, and we brought in our design knowledge, to create a comfortable office design that was also doing something good for our planet.
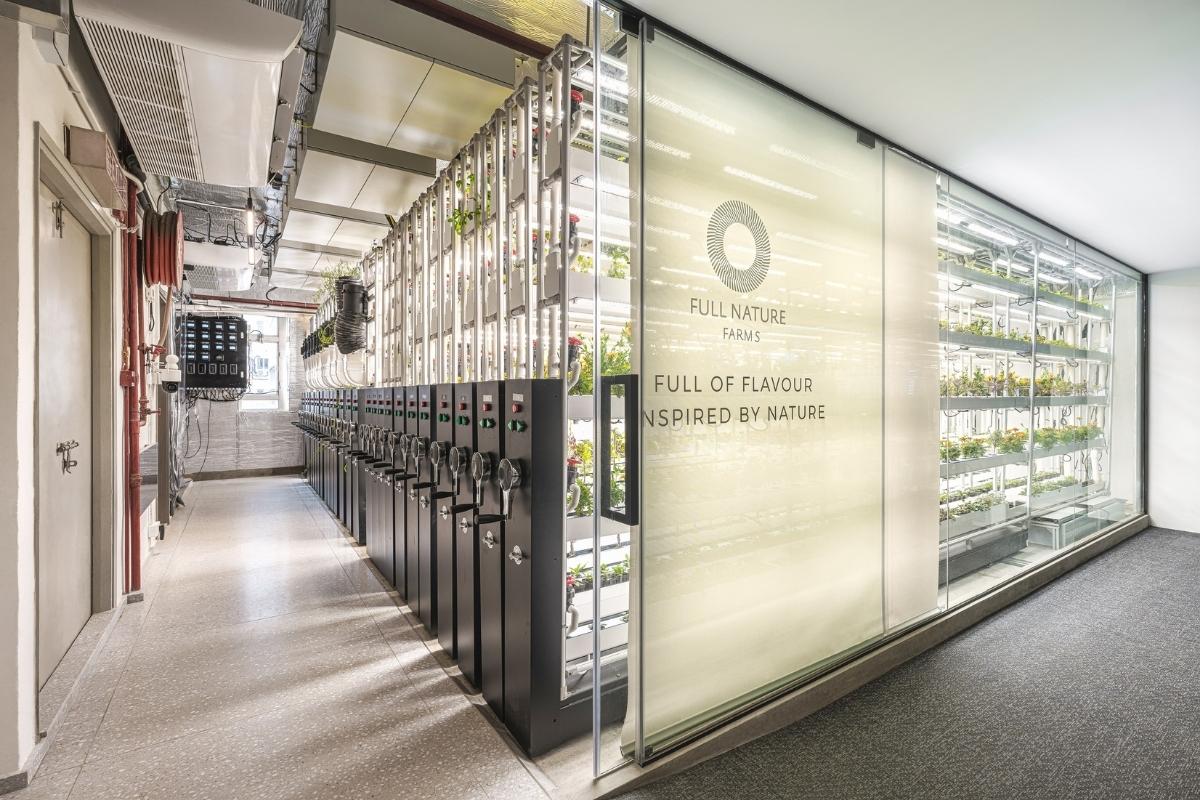
What was the toughest hurdle your team overcame during the project?
Definitely space – one of the biggest tasks was to increase as much production as possible, without the detriment to the office and its employees. We wanted people to also feel happy to work there, and for guests to come in and feel in awe of the product. So we used only glass to divide the office room from the plant room: Every day you are going to work in an industrial building but no view, but you get greenery and bright warm light coming through while you work! The other difficulty was when we were designing the movable track system – trying to get water and electricity connected to long heavy shelves that move is very difficult and took some trial and error. We created prototypes with 3D printing to test out our ideas until we found a solution that worked.
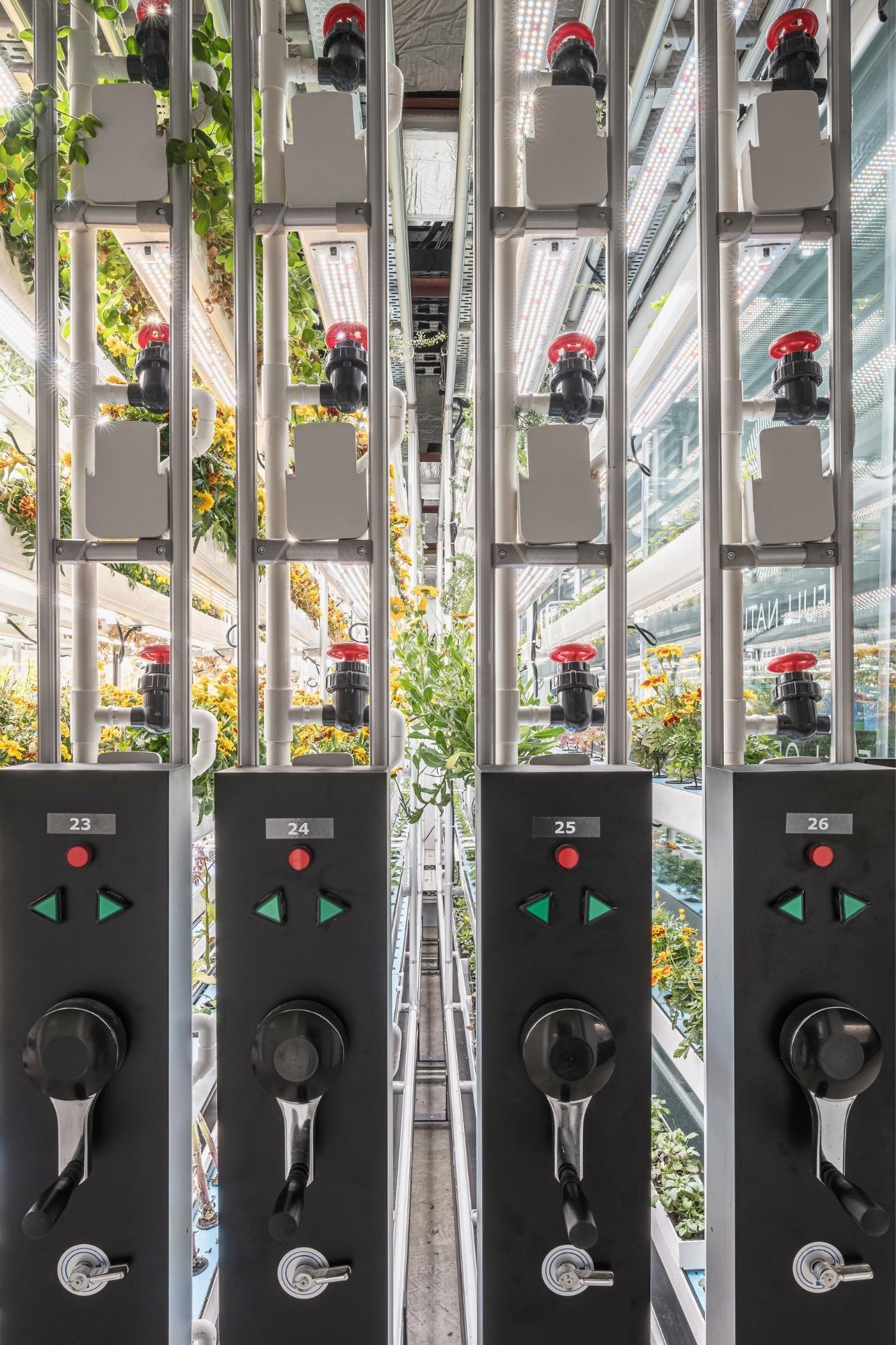
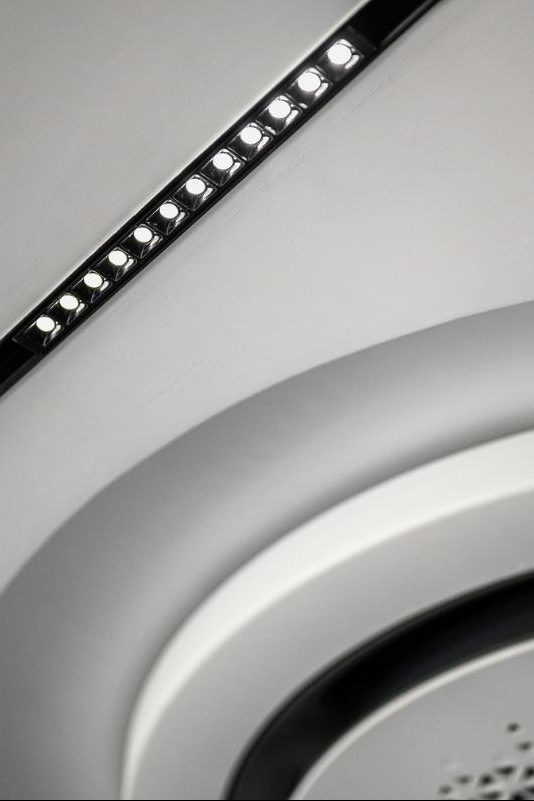
What was your team’s highlight of the project?
The nature of the project is unique, current and forward-thinking. It’s not every day a client who wants to improve farming approaches you and says ‘I want to increase efficiency of my office and farm, but also make it look good!’ It’s a project that responds to current global issues, sustainability, limitation of resources and space. When we first started talking about this project, we found it was so well received amongst industry leaders but also the general public, so it’s a great feeling to have our design doing something good for our city, and having the great response to it afterwards.
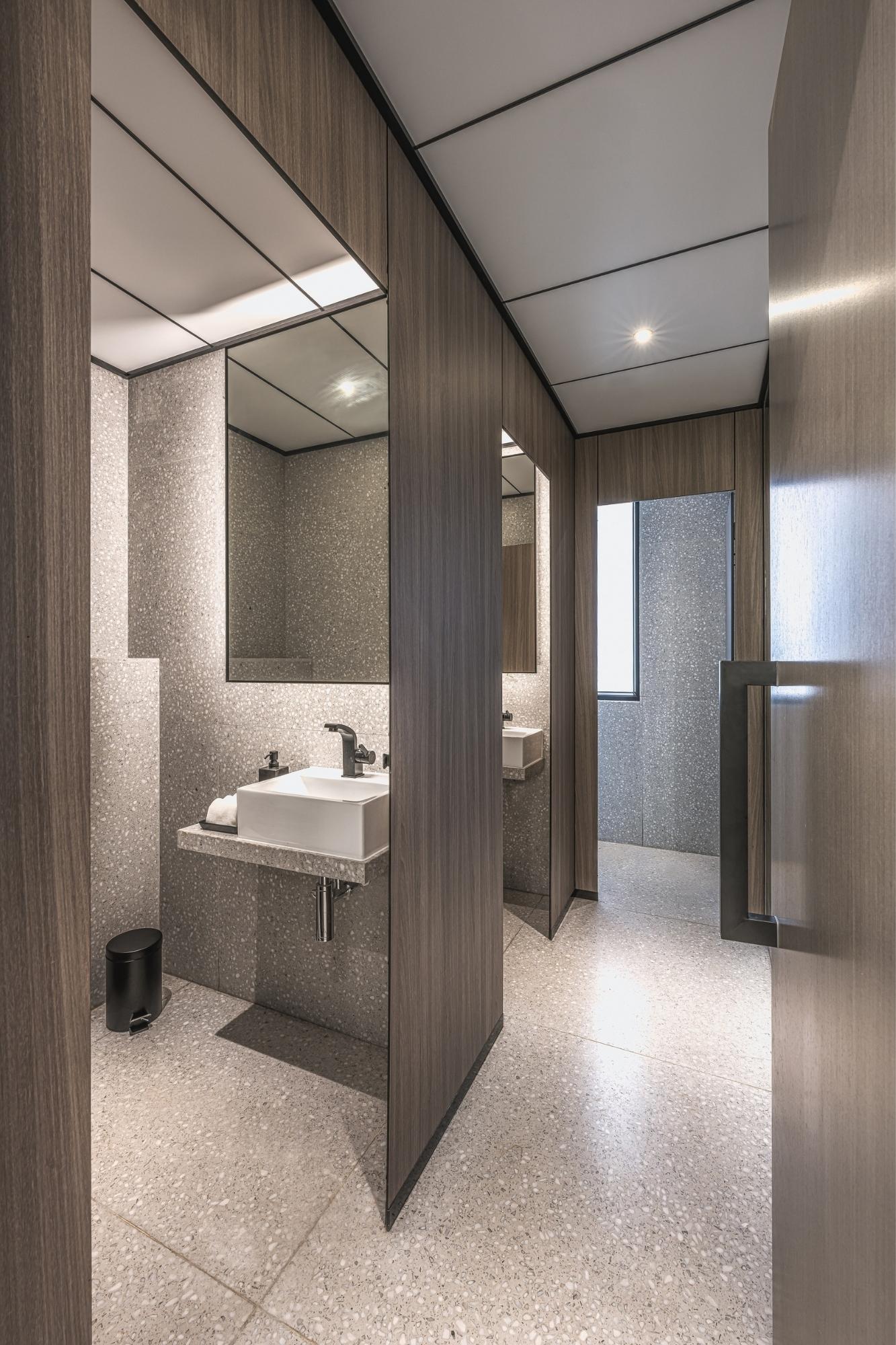
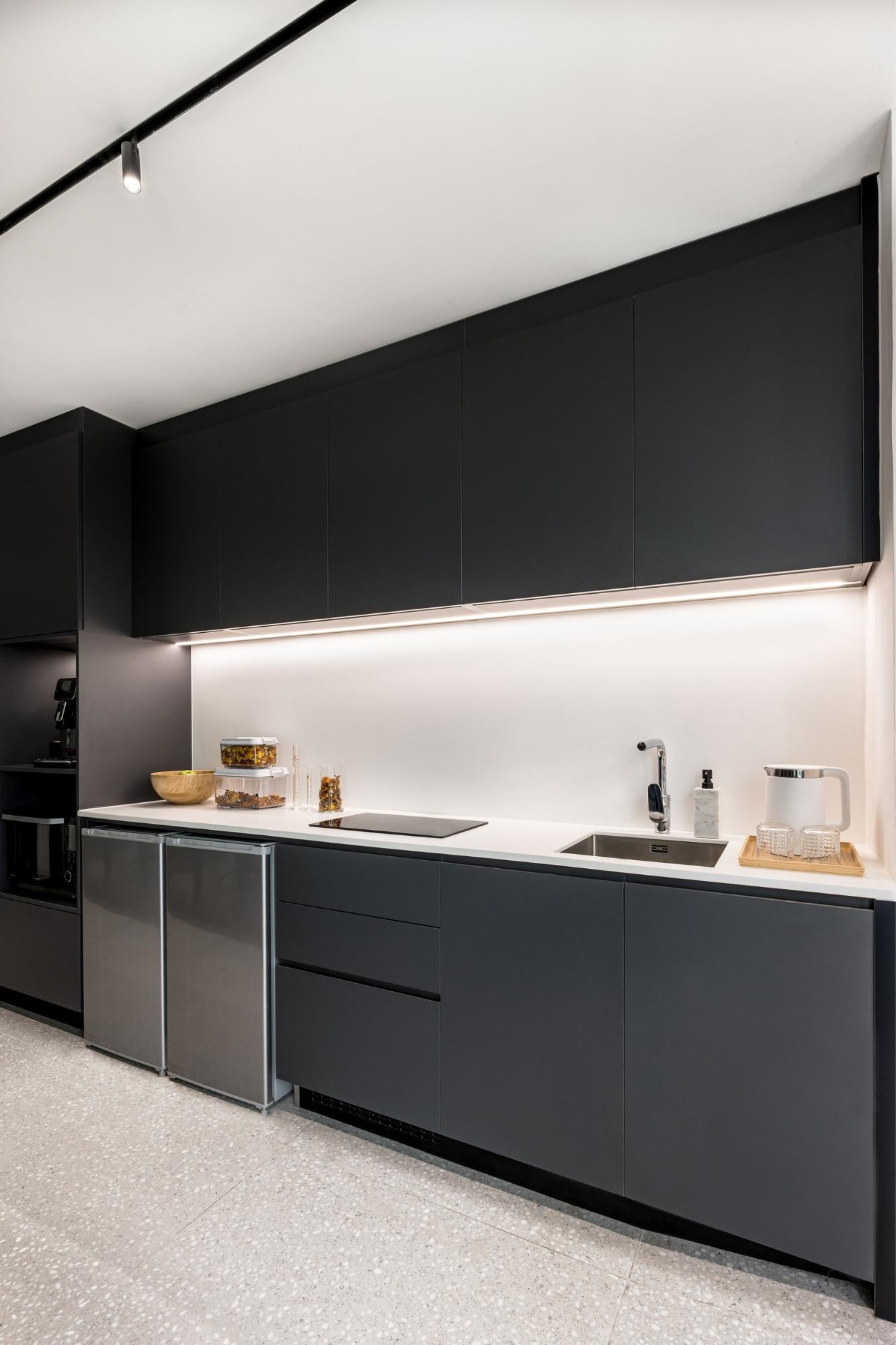
Why did you enter this project into the SBID Awards?
The esteemed SBID awards is well known, well regarded and well received. We wanted to share our experience and work with other designers and industry leaders. Being an SBID finalist is an honour, and we look forward to entering other interesting projects in the near future!
Questions answered by Christina Yu, Lead Designer, Wolter & Yu.


