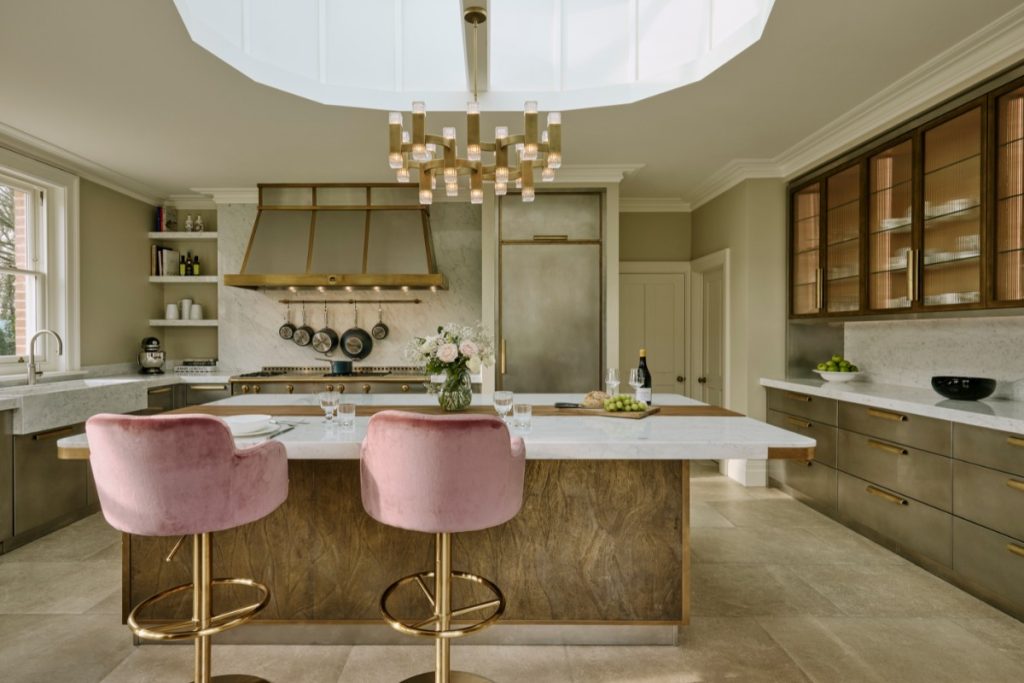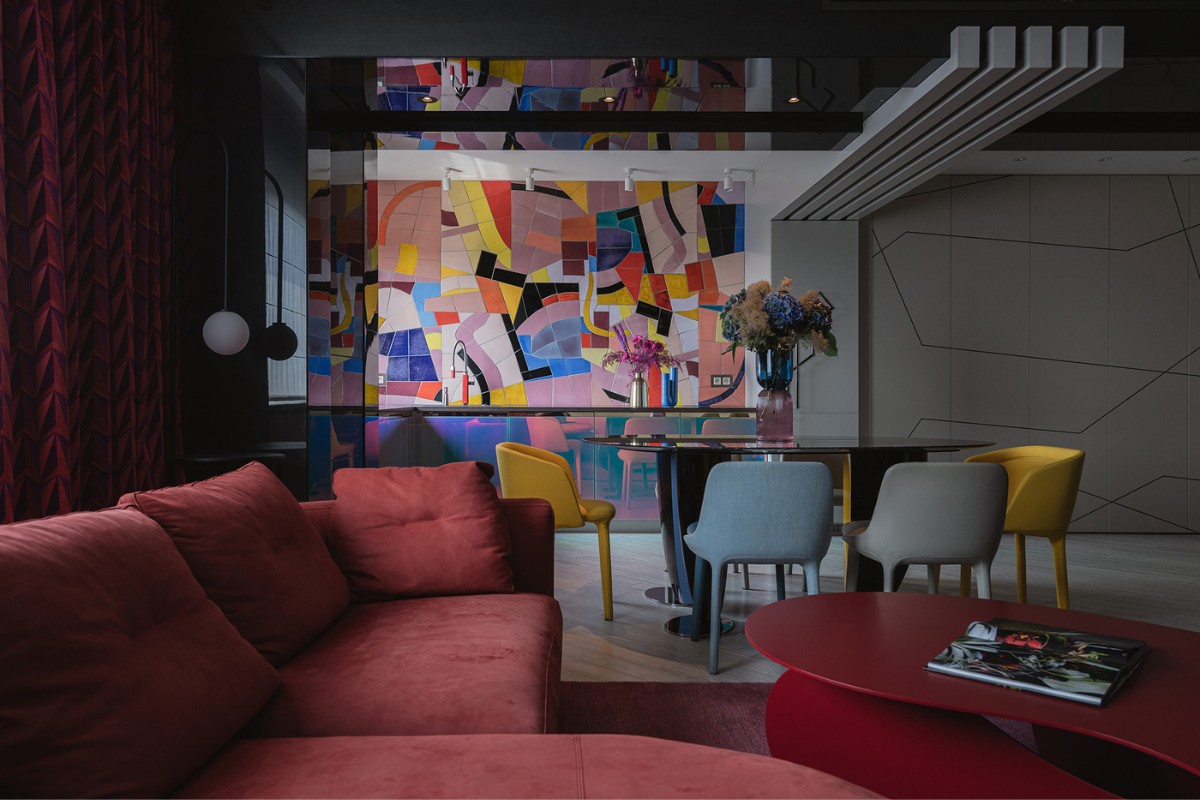 6th March 2023 | IN RESIDENTIAL DESIGN | BY SBID
6th March 2023 | IN RESIDENTIAL DESIGN | BY SBIDThe subject matter of elaboration was interior design of Barbara’s Apartment located in Warsaw, Poland. The scope of the design service included interior design of the entrance hall with open reception with study place and open kitchen area together with the bedroom. The background of the design service was interior partly built with architectural design solution already implemented, as well as the bathrooms. The main goal of the assignment was to create amazing the most important areas and bring soul to this place, 80 sqm apartment on the 14th floor in residential building in Warsaw.
The realisation of this project was a multi-level challenge, in particular the incorporation and neutralisation of the found elements in the project which, as it turned out, were contrary to the owner’s expectations and expression. Following the dream of our client Barbara, we immersed ourselves in the postmodernism of the Italian group “Memphis” and, on the other hand, in the Popart aesthetics of the 1960’s and 1970’s. It was quite a difficult and unconventional combination, but it turned out to be a platform for a lot of interesting ideas: full of intensity, colours and details mostly ending up in very individual furniture designs and patterns.
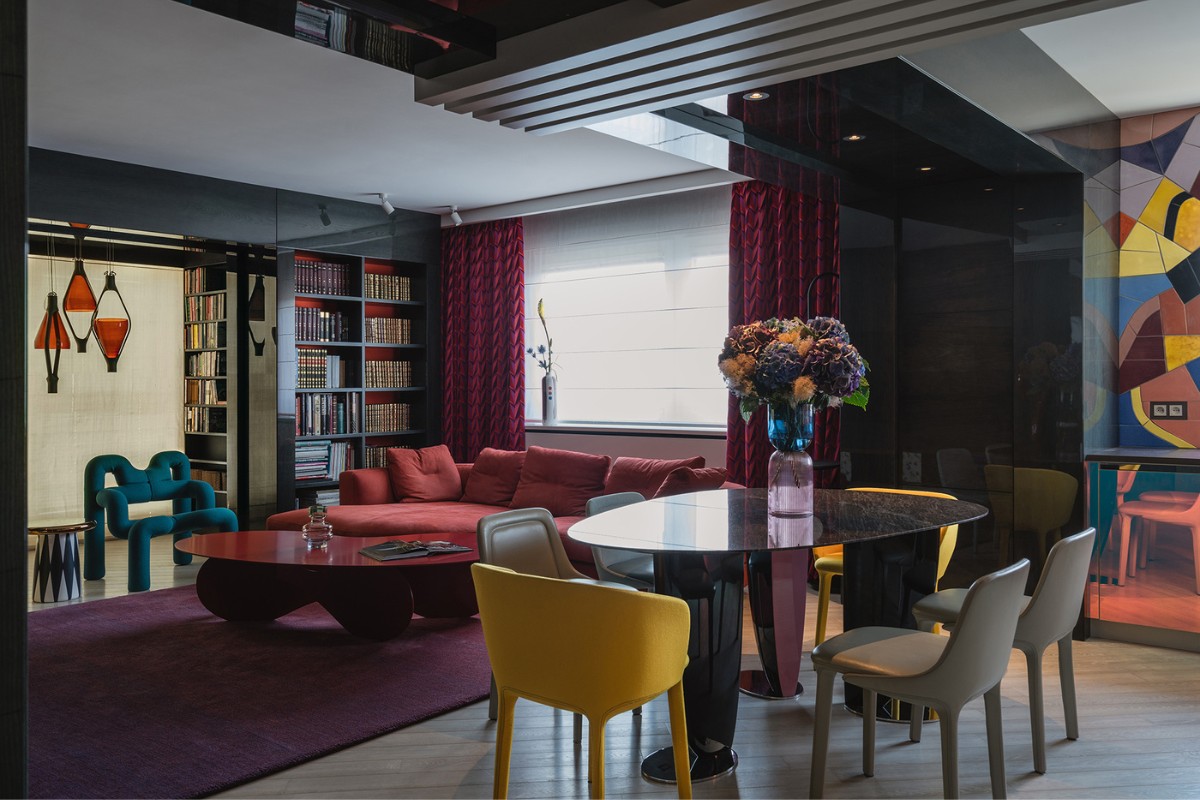
The architectural base of graphite and beige structures, which existed here before, was complemented by the client’s favourite combination of grant-green-purple-carmine, which introduced a visible boldness of colour, evoking associations and an atmosphere like in the world of Almodovar, whom she has appreciated while inspired this place.
This combination, intense and variable in intensity and proportion, became the main basis for material and colour choices. Thus, within this framework, shades of these colours appear in the form of varied and contrasting textures, shiny blue and green mirrors contrast with silk and velvet wallpapers, furry gradient fabrics are combined with nubuck matte leather, patterned fabric ornaments with an intense, almost ethnic expression are juxtaposed with glossy anthracite wood.
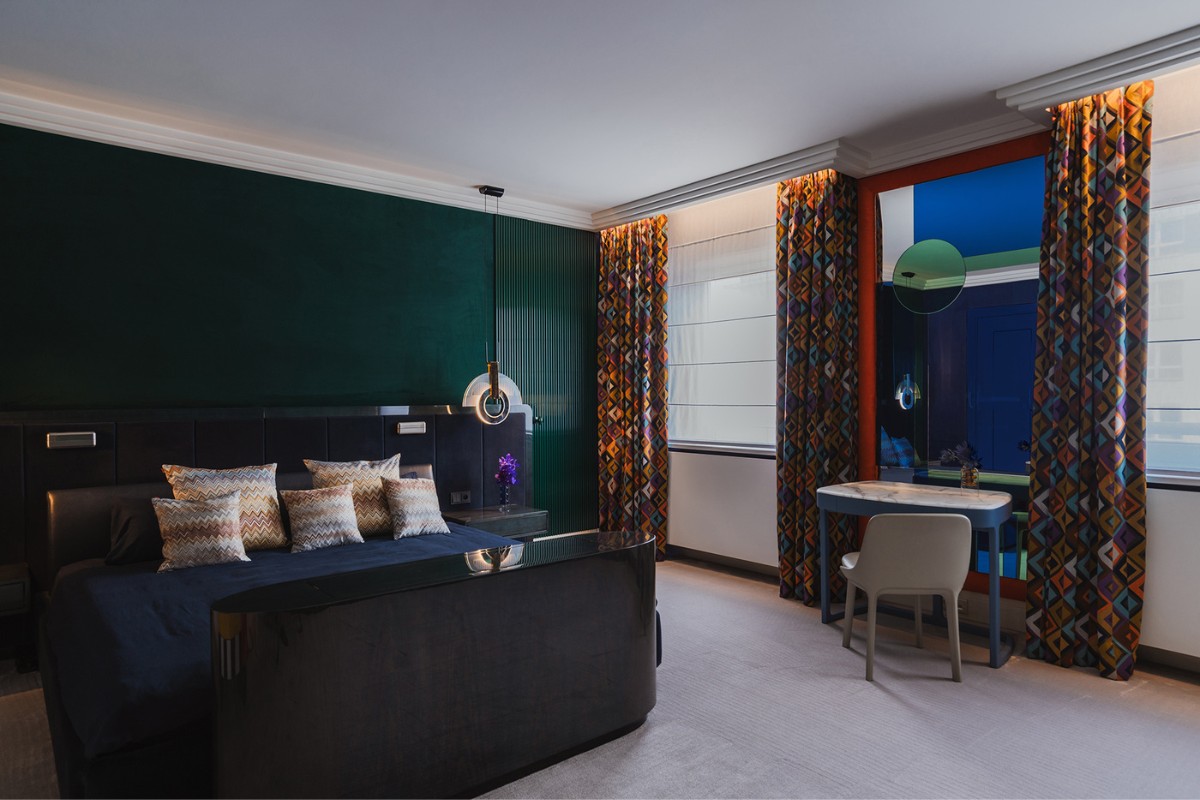
The intensity of the colours is combined with the finesse of the shapes of the sophisticated and designed furniture. As a tribute to the style of the Memphis group, Robert Majkut has designed a dedicated collection of furniture inspired by them, such as a console in the entrance, a TV cabinet and table in the living room and a chest of drawers in the bedroom. This coherent and bold collection of sculptures-objects fulfils its concentrating, colour-sculptural role, giving a distinct character and unambiguity to this effusion of intensity. A number of distinctive forms and juxtapositions were used in the design of the console located in the lobby, including the most popular Memphis pattern – the squiggle, otherwise known as ‘bacterio’. A table and TV cabinet using ornaments typical of the style were also designed in the convention of the Italian group. The collection was created in collaboration with the Dawidczyk Brothers carpentry workshop.
The whole is complemented by the owner’s furniture and meticulously selected additions in the form of Casina armchairs, Minotti sofa, or other furniture from companies such as Porada, Ekstorm, Bosa, Pouenat, Takeushi, Kundalini.
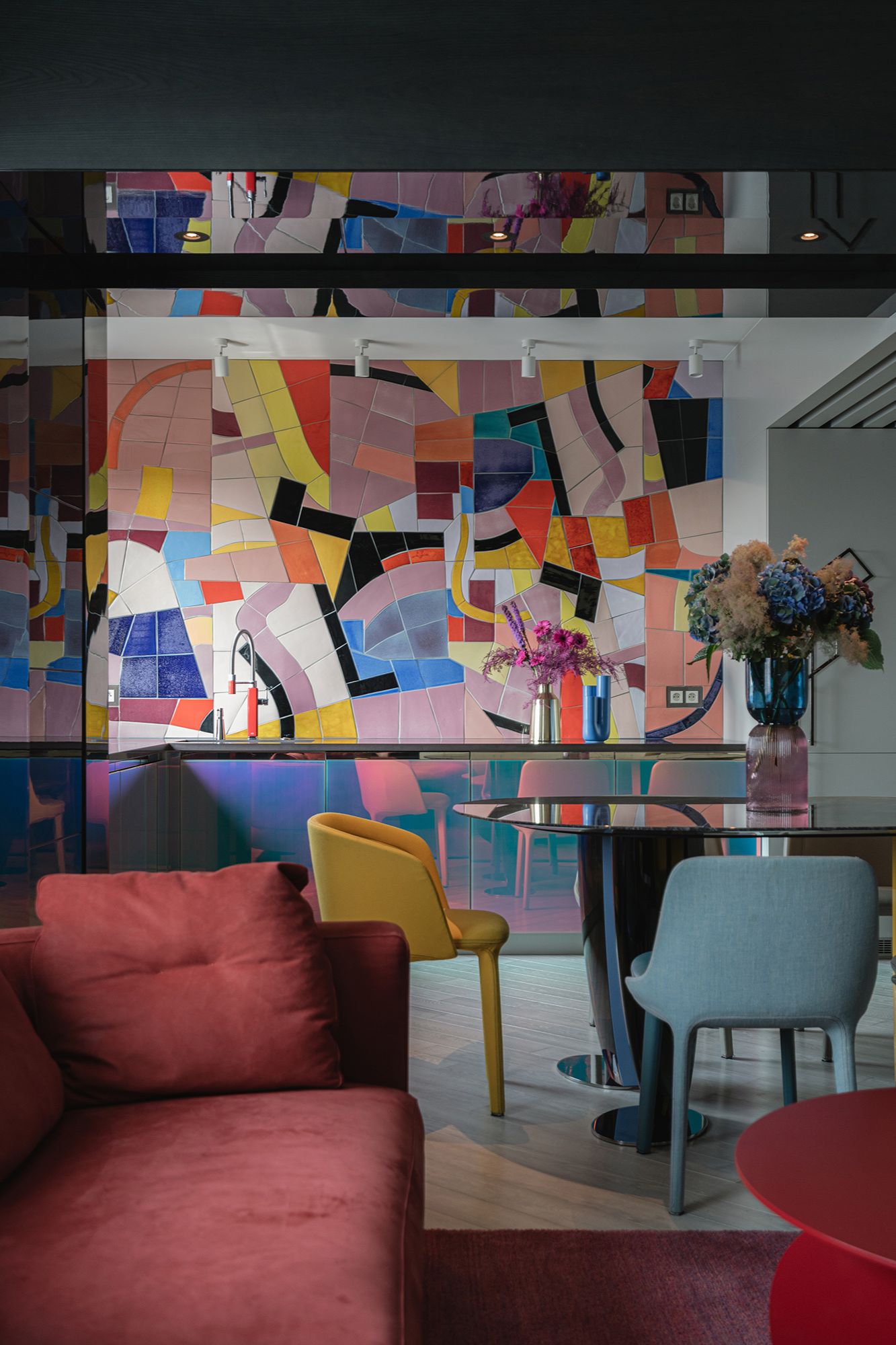
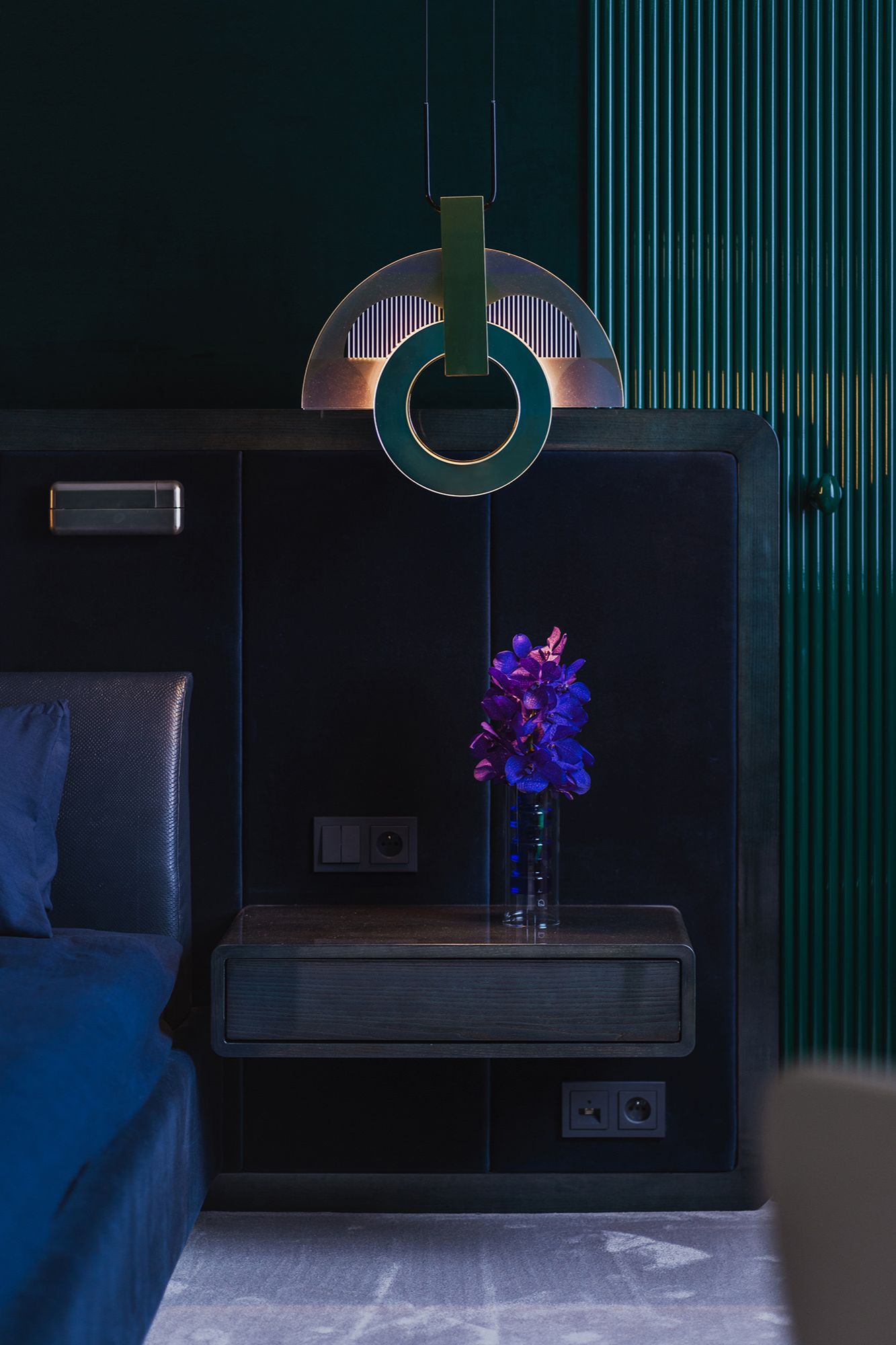
The living room and bedroom interiors are dominated by fleshy fabrics with thick weaves and colours from well-known and respected brands Kirkby Design, Zimmer+Rohde professionally stitched and upholstered to order in collaboration with Ardeco Studio and silk and velour textile wallpapers of high quality by Vescom, Phillip Jeffries, individually selected and made colourful mirrors, shades and carpets made to order by CS rugs factory from the Cameleon Collection. Finally, the highlight of the project is a kitchen ceramic wall made based on inspiration from a selected painting by a Canadian artist, whose transcriptions into the language of ceramics were first precisely designed and then crafted. It is an expressive dominant feature of the interior created by means of traditionally fired, sophisticated colours, realised in collaboration with Ardea.
The hand-formed work has been transferred into the kitchen space providing an artistic respite, but also a backdrop to the urban life of the house, blending in with furnishing details such as the Gessi kitchen tap with its ceramic stem in the colour of carmine certainly.
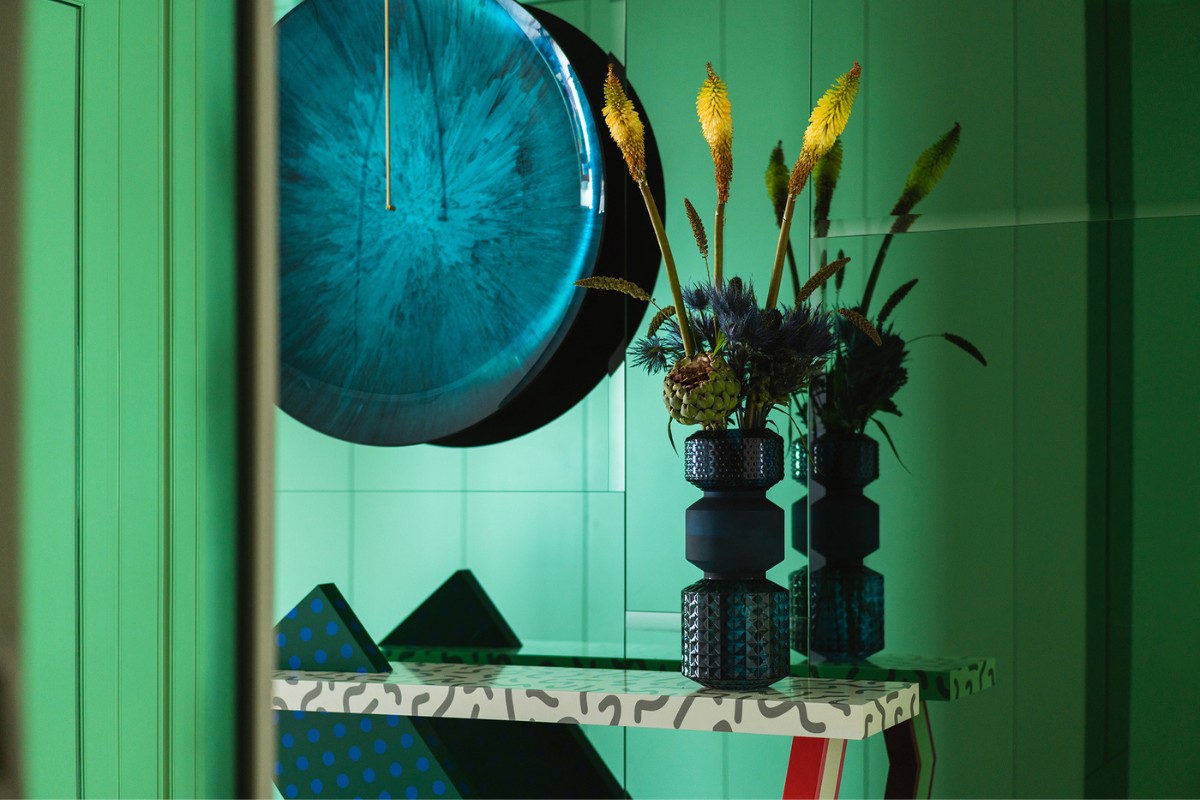
Robert Majkut appreciates the sensitivity and artistry of other artists and seeks out original and unobvious works that complement his vision of a place, which was the case in his collaboration with the OAK Gallery in Paris. For this project, an Art Object – Mirror by Christophe Gaignon/Signature Collection was created with a special dedication to the owner of the interior.
From the Author:
“This beautiful living space came out as an intense mixture of colors, bold forms, a tribute to the joyful, colorful times of artistic design – it was and it is all about playing with conventions and joy liberated from the obvious. Just like the person who lives here! Thank you, Barbara.”
About Robert Majkut Design Ltd
RMD is a repeatedly awarded, international design practice in interior design, branding architecture & design strategy, focusing on highly creative and quality solutions for private and commercial investors. For more than 25 years we have been working for courageous people and strong brands, generating new market standards with them, creating sustainable values, embracing our insight and experience. During the design process, we always look for authenticity, we want to narrate real stories. The core is the power of art to create beauty, we use creativity to move forward and experience to fulfil. The company is featured best numerous editorials in consumer and trade magazines. Robert Majkut Design Ltd is based in London and has a representative office in Warsaw.
If you’d like to feature your project news here, get in touch to find out more.
If you’d like to become SBID Accredited, click here for more information.

