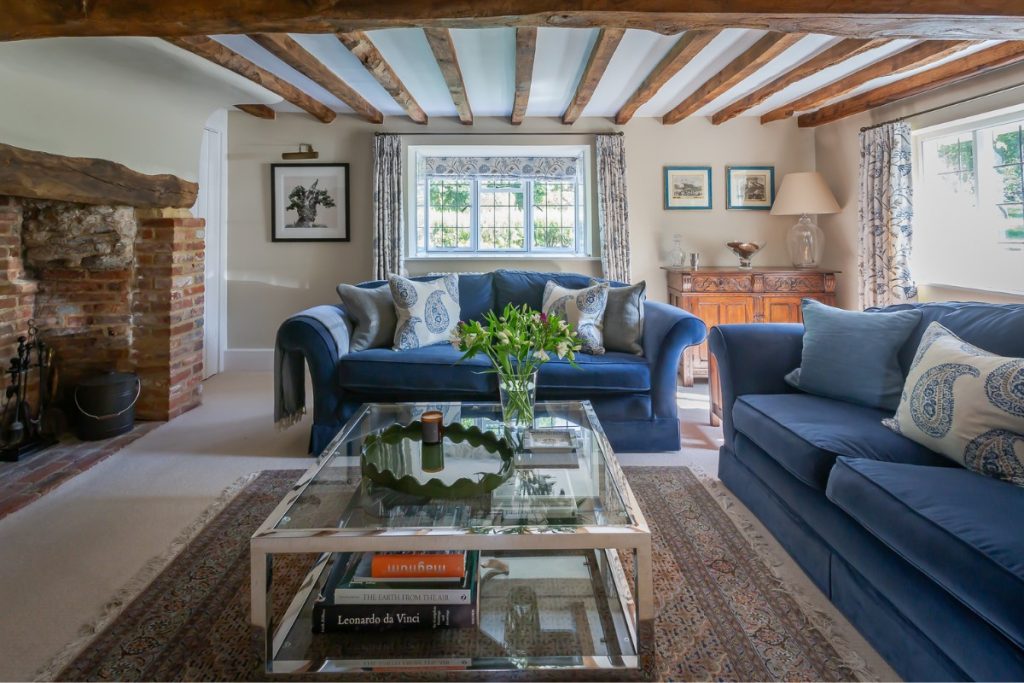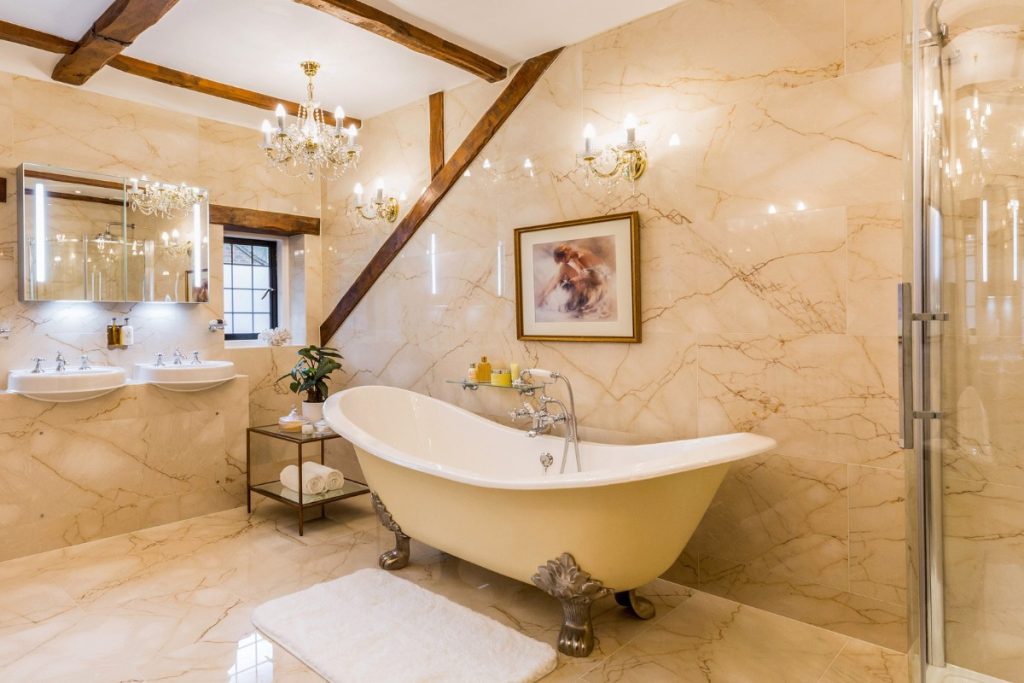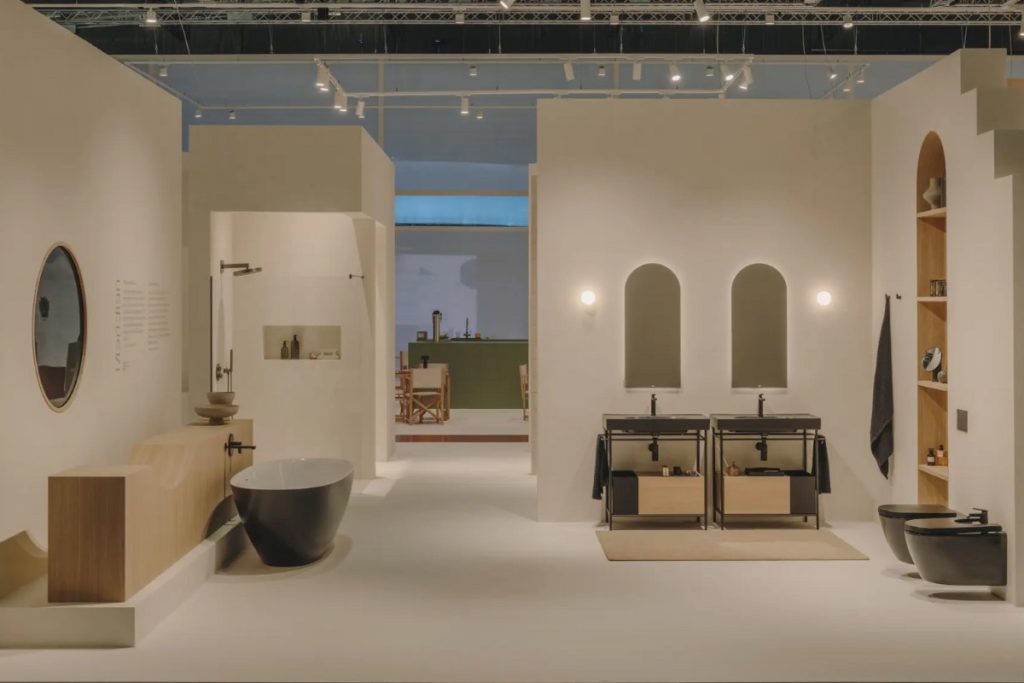 11th January 2024 | IN DESIGN ADVICE | BY SBID
11th January 2024 | IN DESIGN ADVICE | BY SBIDWhat is al fresco dining?
In Italian, al fresco literally means ‘in the cold,’ but in English, it is used to mean ‘outside’ or ‘in the open’. In its native Italian, al fresco also means ‘in prison’. If you tell an Italian waiter that you’d like to dine al fresco, you may get a funny look! The UK now has a thriving outdoor, al fresco dining culture, and al fresco dining spaces are a common sight in many city centres and towns. This is, in part, a result of the Covid-19 pandemic. Outdoor dining has gone from necessary to the norm.
The legal process for al fresco dining
If you have an existing external area within your site, then good news! You’re already halfway there. However, when planning the development of this land, it is necessary to know what you can do without the need for local authority permissions and what will need to go through the planning process. Simple works such as changing of floor finishes, erecting fences and screens (as long as they’re below 1m in height) and the laying out of loose furniture is usually allowable without going through the planning process, however, if your intent is to erect “permanent” fixed structures such as pergolas, fixed seating runs and occasional use outdoor/indoor rooms then seeking local authority planning approval is a necessity, unless you’re willing to risk the wrath of the council, something we never recommend.
If your site is listed or lies within a conservation area, then seeking planning authority and conservation officer approval is vital, as the risk of expensive fines is a headache any hospitality operator should want to avoid.
If you do not have your own external area within the curtilage of your site, you might wish to place furniture on the pavement areas surrounding your building. In this case you will be required to apply for a pavement licence to place tables, chairs, and other furniture on local authority owned land. Rules and regulations can vary from region to region, so you will need to check whether you need to apply for a licence before you get started. You may face restrictions on how big the furniture can be. The furniture you use is required to be removable, not be a fixed structure, and be able to be stored away in the evening. You will also have to leave an amount of pavement space free for pedestrian traffic, and clearly mark the borders of your outdoor seating area. When applying, you’ll need to supply a site plan and a public liability insurance certificate. You may be subject to fines if you fail to meet the requirement or fail to pay the licence fee. If your customers want to eat outdoors, they are likely to want to drink outdoors, too. If you’re planning to start selling alcohol at your restaurant, make sure you’ve got the appropriate licences to do so.

How to plan your al fresco dining space
If you decide to add an al fresco dining space to your bar or restaurant, make sure to follow these top tips for making your outdoor area a lovely place to lounge:
- Make sure you have the room for it. This space could either be outside your restaurant (possibly overspilling into a pedestrianised street) or making use of space already on your premises – a front or back garden, or a car park.
- Make it comfortable and inviting. The space you select should be the kind guests want to sit in, far away from any unpleasant sights or smells, and should be spacious enough to ensure your customers are comfortable.
- Consider how to design your al fresco dining area. Plants add colour, texture and homeliness to any dining area providing they’re properly looked after. However, be careful which plants you choose to place in your dining area; plants that attract insects or cause hay fever will drive customers away.
- Think about the weather. Offering al fresco dining doesn’t mean the rain won’t still pour. If you want to be able to offer outdoor seating in all weather conditions, think about having a sheltered area, or awning in place to protect your customers from the rain. To maximise the number of months in a year you can utilise these areas always consider screening to the sides of pergolas and awning structures. It’s no good having a roof if the wind is blowing the rain sideways. Solutions to screening can include bi-fold or sliding doors, guillotine glazing or just a simple canvas screen.
- Keep customers cosy. Investing in infrared heaters will warm the entire table area. Alternatively, consider soft furnishings or a hamper containing the humble wool blanket to allow customers to wrap themselves up. Some companies even offer external grade heated benches, which transfer the warmth directly to the customer rather than heating the air with standard infrared external heaters.
It’s always important to have a well thought out floor plan that allows for efficient service and optimal guest satisfaction. With dining having evolved over the years into an al fresco experience, it is now more important than ever to be able to provide this offering as a restaurant, bar, or café owner. Including awnings or outdoor rooms allow you to expand your space and provide the same great dining experience in the open air.
Whilst this expands the number of customers that you can cater for and your revenue, you want to ensure the experience outside is just as good as it is inside. Awnings and canopies allow you to protect customers from the weather and feel comfortable whilst dining outside, however it’s no good increasing the number of covers to your venue if the quality of your service starts to fall. When developing your external area, you must also consider whether your existing service areas (catering kitchen, bar serveries, WC`s etc) and staff numbers are able to cope with the increase in customer footfall.
Not only can awnings and pergolas be used for the day to day running of your establishment, but they are also a great addition to create a feature area for outdoor functions and events to generate additional revenue for the business. An awning is also a great solution to provide a sheltered, comfortable smoking area whilst allowing non-smoking customers to be outside or inside too.

The Benefits of Commercial Awnings and Pergolas for Restaurants, Bars & Cafés
If you decide to add an al fresco dining space to your bar or restaurant, make sure to follow these top tips for making your outdoor area a lovely place to lounge:
- Make a Statement – Increase your presence against competitors with quality commercial awnings and pergolas. There are a multitude of stylish design options to make your dining area look as welcoming as possible.
- Maximise Floorspace – By increasing your floorspace, you can achieve maximum revenue for your restaurant, pub, or cafe by increasing the number of customers. However, as well as an exceptional return on investment, you want to ensure customers are truly satisfied for them to return. Maximum comfort means maximum profitability. Commercial awnings and pergolas allow you to add heaters and lighting options to create additional floorspace which is usable all year round.
- Reinforce the brand behind your restaurant, pub, or cafe – Showcase your eatery to passers-by and your uniqueness amongst competitors with a commercial awning or pergola. With most manufacturers you can tailor your awning to your space with branding options such as signwriting and your company’s logo. There are also an extensive range of fabric choices to find an aesthetic which truly suits your brand identity.
If you need any assistance on designing you al fresco dining experience, do not hesitate to get in touch with MGI. We have a vast portfolio of case studies displaying our experiencing in designing successful outdoor spaces for your establishment.
About MGI Partners
MGI Partners are an award-winning Interior design practice with decades of experience within the hospitality and commercial sectors. Our talented team have honed their skills and specialist industry knowledge to provide beautiful, commercially viable design solutions that meet our client`s specific brief and can be delivered no matter how challenging the project or budget spend is. We always put our clients first and love to work in close collaboration, to guide them through the design and construction processes to ensure we create spaces that their customers will love and want to return to again and again. With a range of services including surveying, site analysis, interior design, Visualisation, Statutory applications, branding and project management we tailor our offer to meet each client`s specific requirements.
If you’d like to feature your news or stories on SBID.org, get in touch to find out more.
If you’d like to become SBID Accredited, click here for more information.



