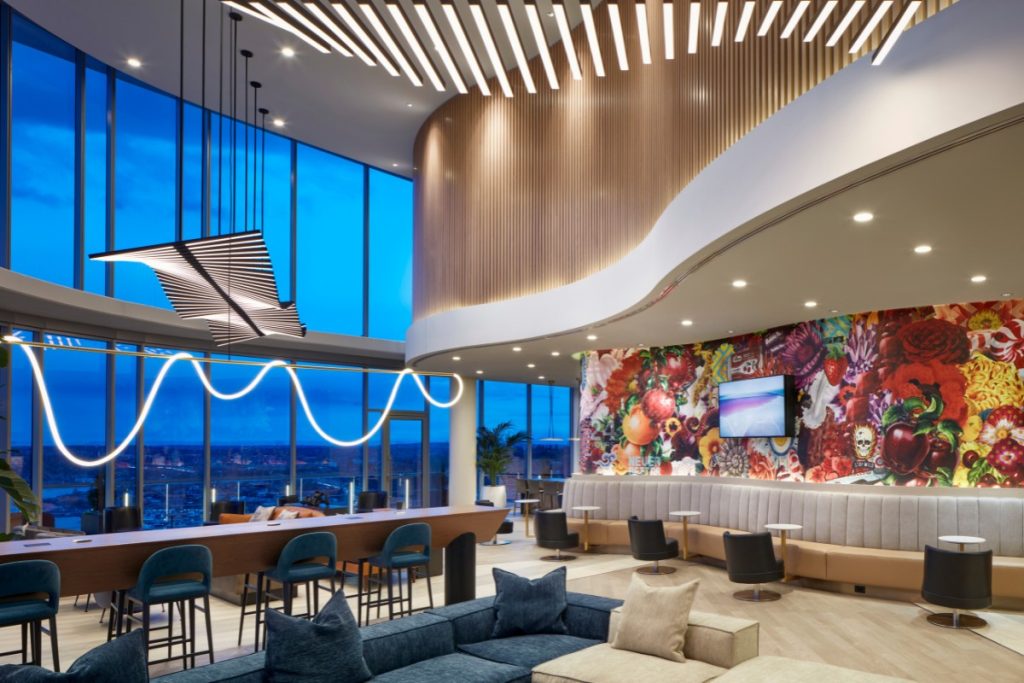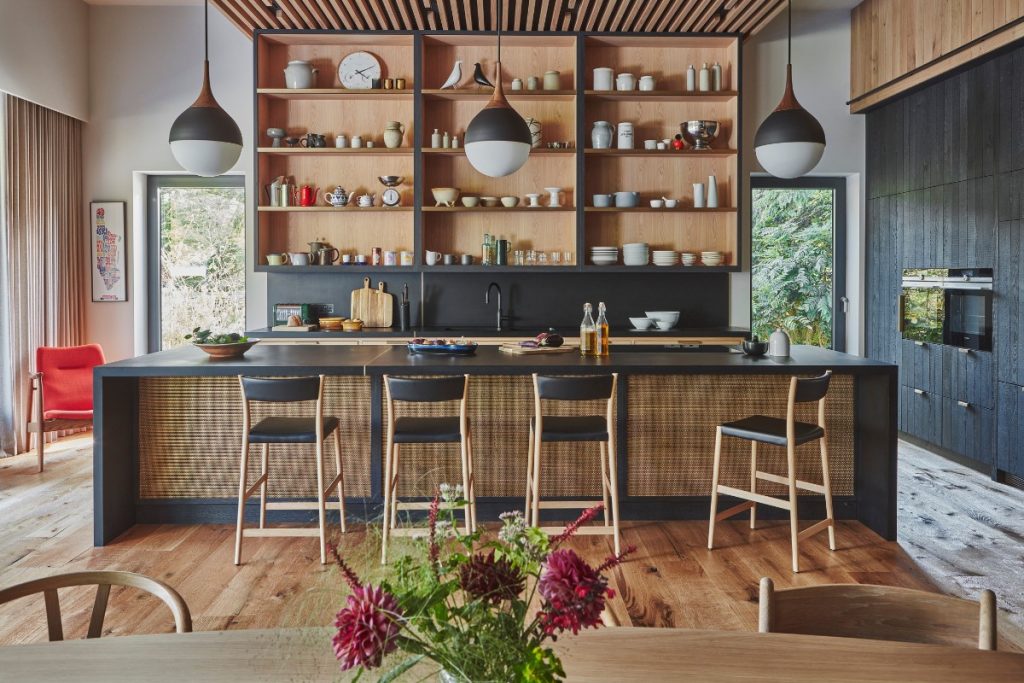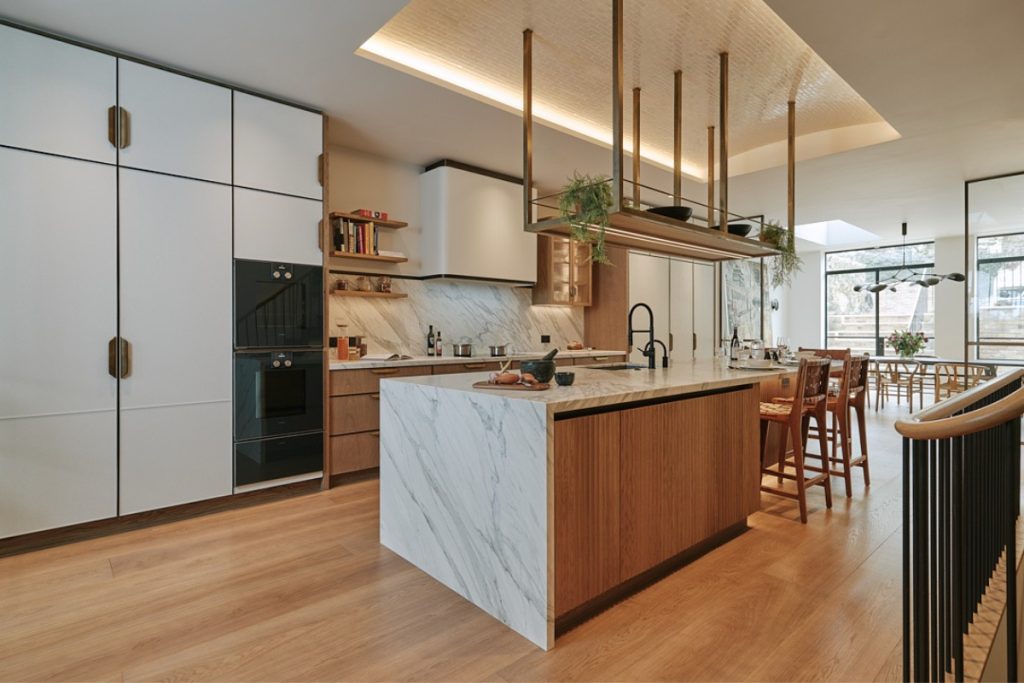 16th October 2024 | IN OFFICE DESIGN | BY SBID
16th October 2024 | IN OFFICE DESIGN | BY SBIDThis week’s instalment of the Project of the Week series features a sustainable and neutral office design by 2023 SBID Awards Finalist, Anomaly.
Global family business, Metdist, required their new UK base to become their home-from-home, and it was up to Anomaly to make this their reality, creating a stylish space that brought together the multiple functions of the business all in one open plan space. The 5,806 sq ft space includes an art studio, private offices, and a breakout space, all within a neutral palette.
SBID Awards Category: Office Design Under 2,000 SqM
Practice: Anomaly
Project: Metdist
Location: London, United Kingdom

What was the client’s brief?
The client, Metdist – a global family run business – was driven to create a space fit for their London office HQ in the established Regent’s Park surroundings. The design directive was underpinned by Metrist’s belief that they, their staff, and their clients should connect emotionally with the spaces they work in. The existing building was a unique modernist warehouse and to be retrofitted from its industrial past into a sustainably lead office, layered with colour, materiality, and a wonderfully ferocious eye for detail from the client.


What inspired the design of the project?
The client held the belief of fine craftsmanship to bond the old and contemporary architecture, a focus of bespoke joinery and working with the existing industrial structure was a key source of inspiration. The brief required an intertwining of functional spaces that were fit for use, but also adaptive to their growing team. The joy of working closely with a family-owned business was the exploration of each family member and what this space meant to them, and their full engagement across the process to push us as a practice. We developed and designed spaces that reflected their individual personalities but also their family as an identity which has been going for three generations.

What was the toughest hurdle your team overcame during the project?
Balancing the rigid geometry of the sawtooth structure against the client’s appetite to deliver more open and softer spaces. Curved walls don’t go into pitched roofs without a headache or two. In addition, the proximity of the site to the London Underground was a curious hurdle that logic would ordinarily dictate as unnecessary. The removal of a single, non-load bearing column took 9 months to be approved which was a thrilling experience.

What was your team’s highlight of the project?
The client’s enthusiasm for bold and daring ideas was definitely the highlight, it made the collaboration extra exciting and appealing, and reaffirms that a great scheme isn’t born from indifference, but through being challenged, through debate, testing the ludicrous and playing with the salacious to get create something worthwhile, not meanwhile. Working with a non-profit charitable institution added another a-typical dimension to the scheme, providing philanthropic assistance through the promotion and assistance of arts, history, culture, education, and relief work – so what’s not to love!

Why did you enter the SBID Awards?
We entered the SBID Awards because they acknowledge excellence in design, and we think this scheme is excellent… at least that is what Metdist told us. Anomaly is not a practice of the individual, but collection of others producing work of note. To have this seen, to have this recognised is validation of what the team strive for and own on each project.

What has being an Award Finalist meant to you and your business?
Getting to tell the team that designed this that it isn’t just us that think you’re a class act, but your peers do to. That what we’re doing has reach beyond the studio, and beyond the relationships we have with our clients.

Questions answered by Nina Greenwood, Lead Designer at Anomaly.



