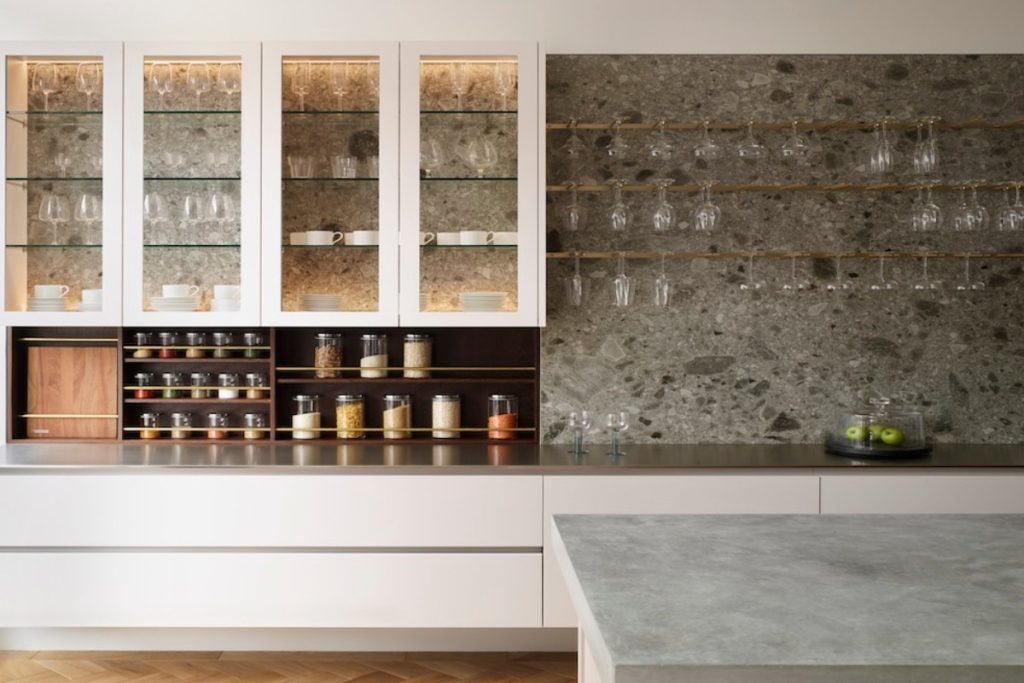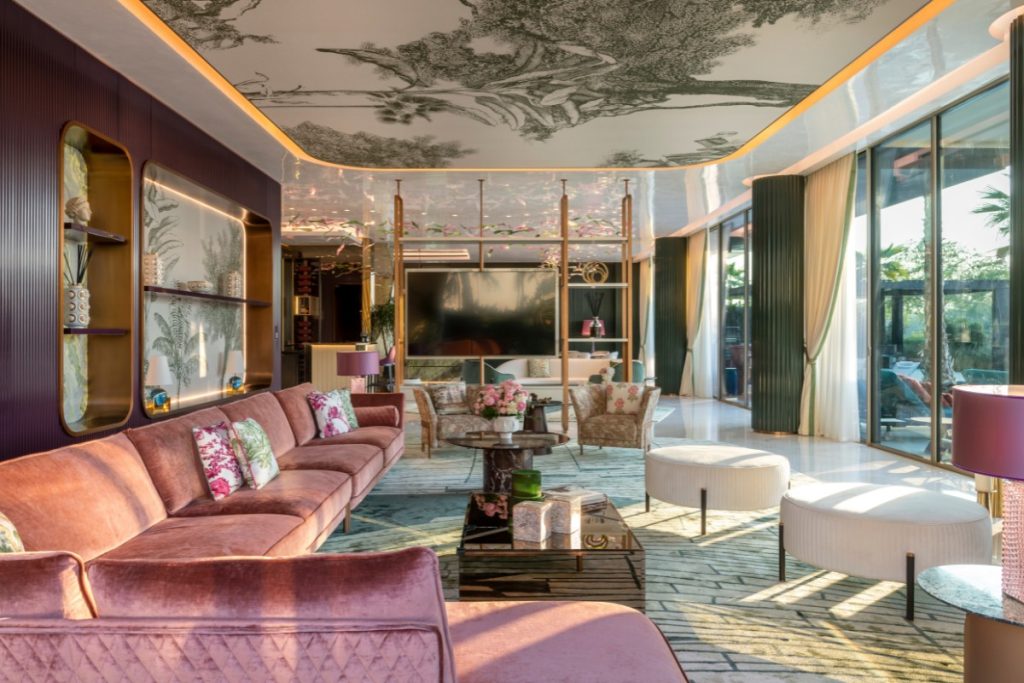 22nd October 2024 | IN INTERIOR DESIGN PROJECTS | BY SBID
22nd October 2024 | IN INTERIOR DESIGN PROJECTS | BY SBIDBalan and Nambisan Architects have designed this modern industrial home for a young couple and their toddler twins, filled with surprises around every corner all the way into the bathrooms. Sitting on a quiet lane of a busy neighbourhood, this penthouse sits at a vantage point to watch planes take-off from the runway next door.


The house is split into two parts with very practical serviceability hidden away behind multiple pocket doors. One wing houses the entertainment pad – souped up with a media lounge, convertible guest bed and an indoor and outdoor bar perfect to bring the parties home.


The other wing boasts a dramatic double height family, dining and kitchen area into which the upper level of bedrooms look into. Chunky steel beams punctuate the volume, dipping low to embrace human scale.


A lush balcony with a Jacuzzi surrounded by dense foliage acts as an oasis amidst a concrete jungle.

Each sleep-suite is fully equipped with the works for its respective users – a playful loft for the twins, a glamorous walk-in with an ensuite to match for the missus, and a moody jet-black rock-cut skylit shower for the mister.


The structure is left raw like an exoskeleton – the corrugated underdecks painted a cold grey set against dark rafters and beams and exposed tracks to light up the whole space.

A delicate cluster of handmade metal discs light up the double height volume in stark contrast. The entire house is a vibe of its own, only short of its vibrant occupants.
About Balan and Nambisan Architects
An award winning architecture and interior design practice with offices in London and Bangalore. The new London office is led by Nilanjana Roy, one of three partners at BNA. With experience in the US, UK and India, she has returned to the UK with the strategic focus on expanding the studio’s expertise to international markets. With her creative flair and rigorous attention to detail she has built up a roster of discerning clients. BNA’s UK office offers services in Interior Architecture, Interior Design, FFE and Styling in the residential and hospitality sectors. Our network of skilled artisans along with global sourcing capabilities ensures a client’s vision is transformed into reality.
If you’d like to feature your news or stories on SBID.org, get in touch to find out more.
If you’d like to become SBID Accredited, click here for more information.



