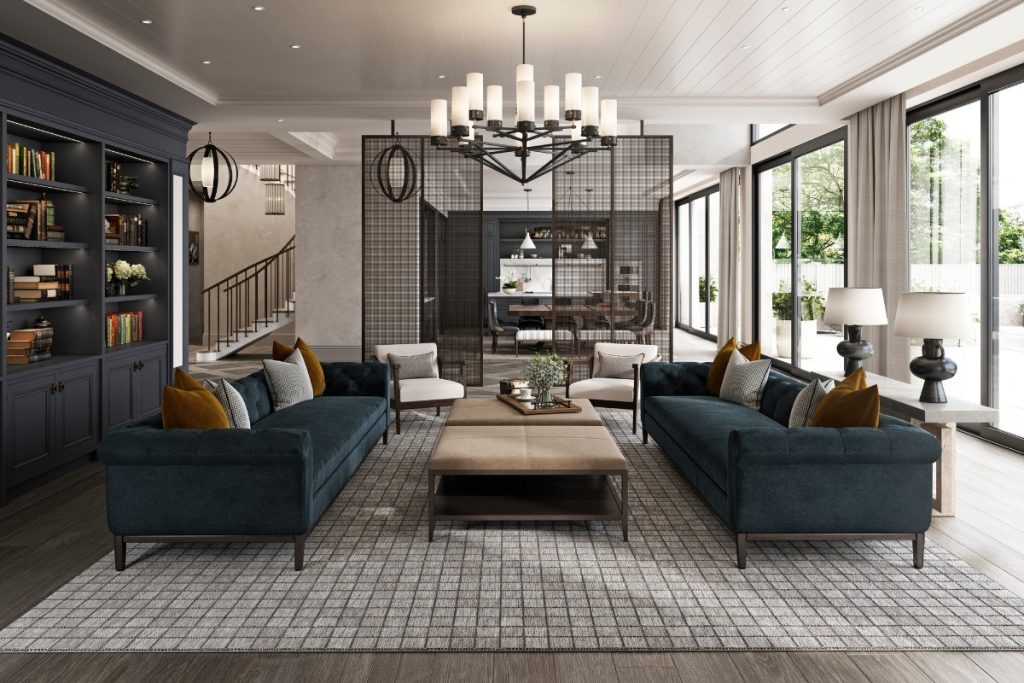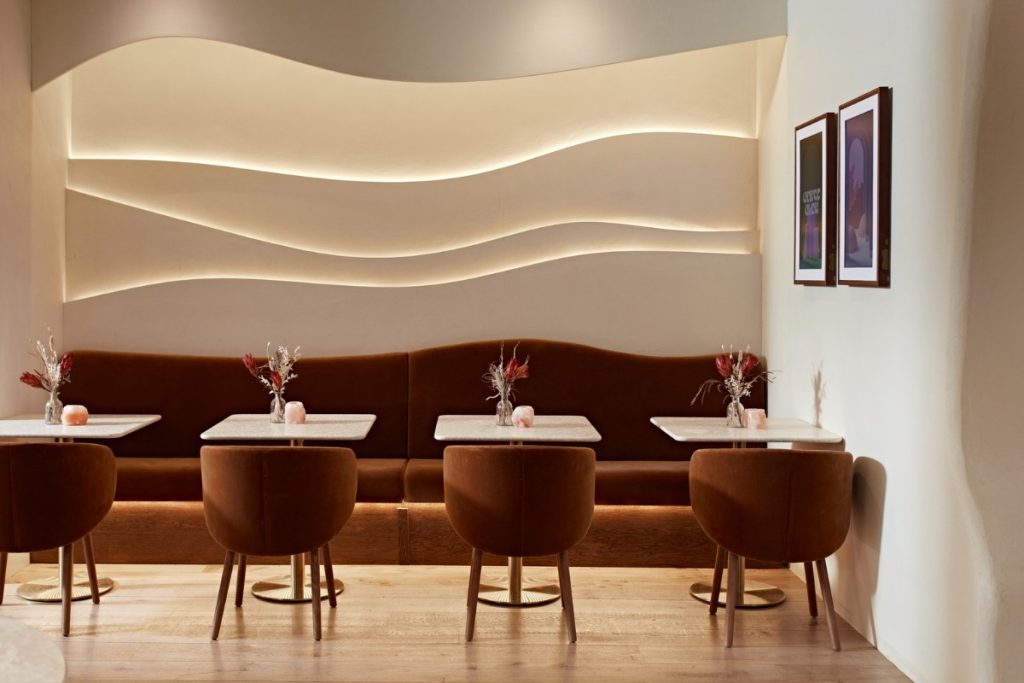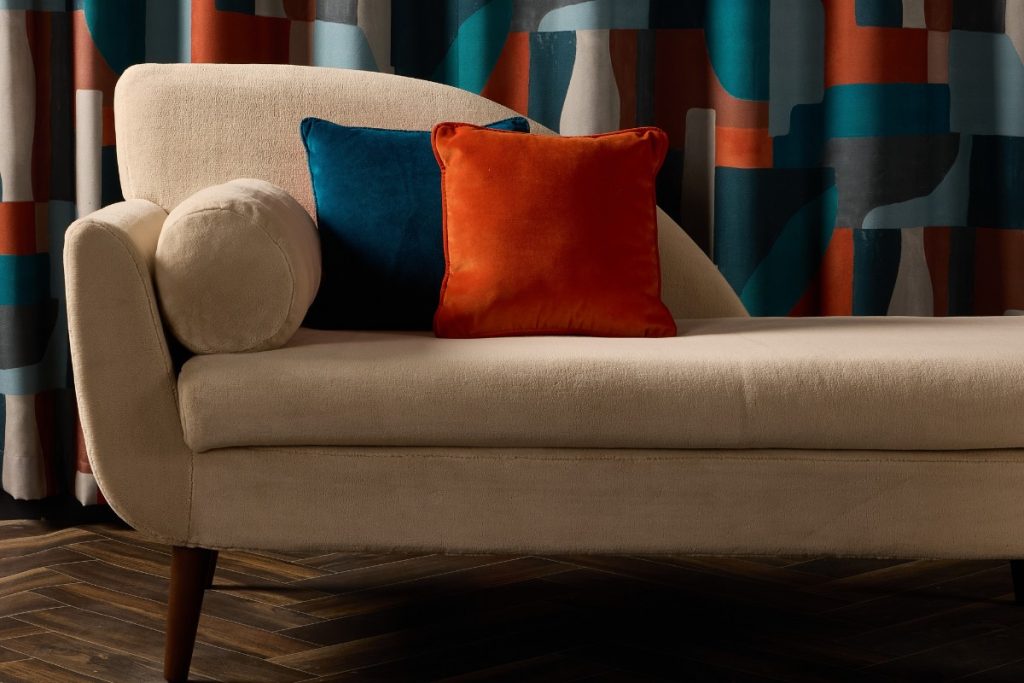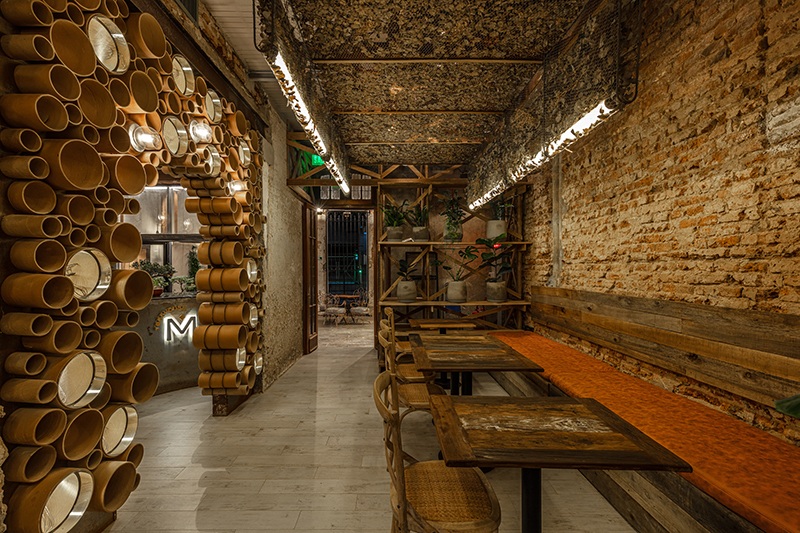 20th June 2022 | IN HOSPITALITY DESIGN | BY SBID
20th June 2022 | IN HOSPITALITY DESIGN | BY SBIDThe project is developed in an old house in the neighborhood of Palermo. A complete reorganisation of the space was carried out, generating two accesses to two spaces of different uses that complement each other according to the hours of operation of the restaurant.
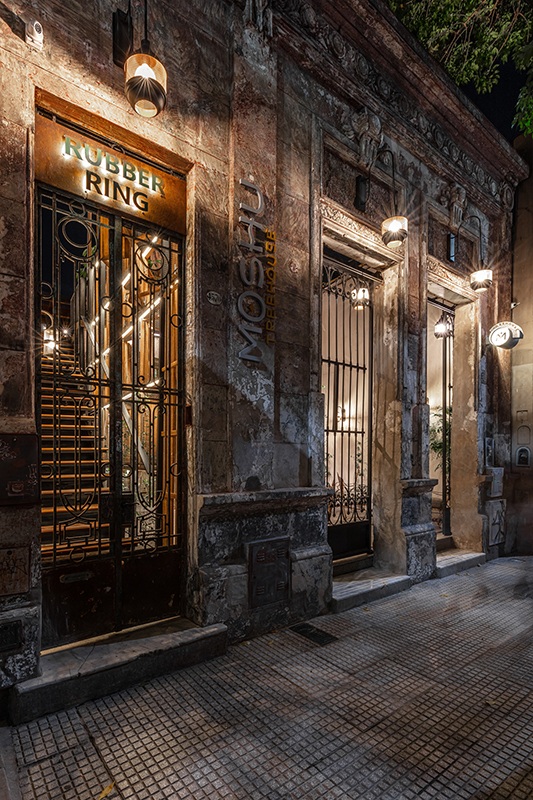
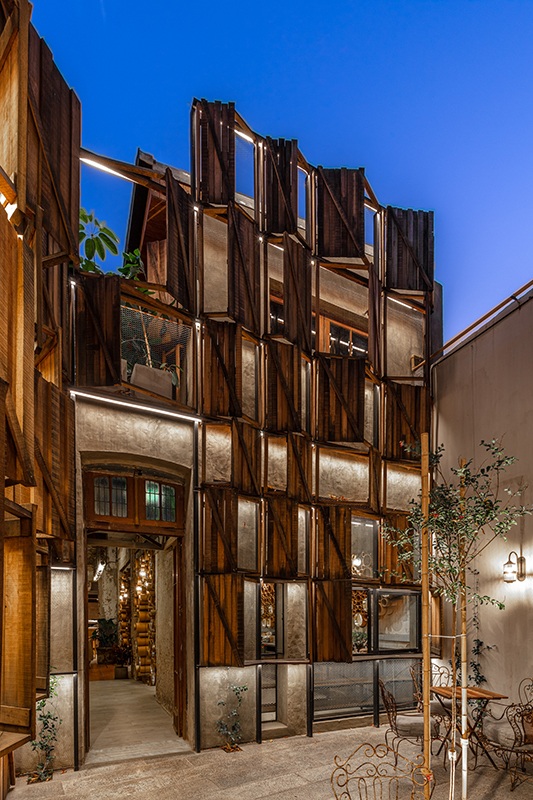
Considering the history of the old houses of Buenos Aires, the courtyards have always been a space of congregation. So the first great design strategy was to create an access courtyard immediately after the façade as a symbol and blow of effect. This allowed to have a new façade of its own language, and as a consequence to preserve the old style of the main façade. From the point of view of operation, the patio is fundamental for the take away model and also explores outdoor post-covid use.
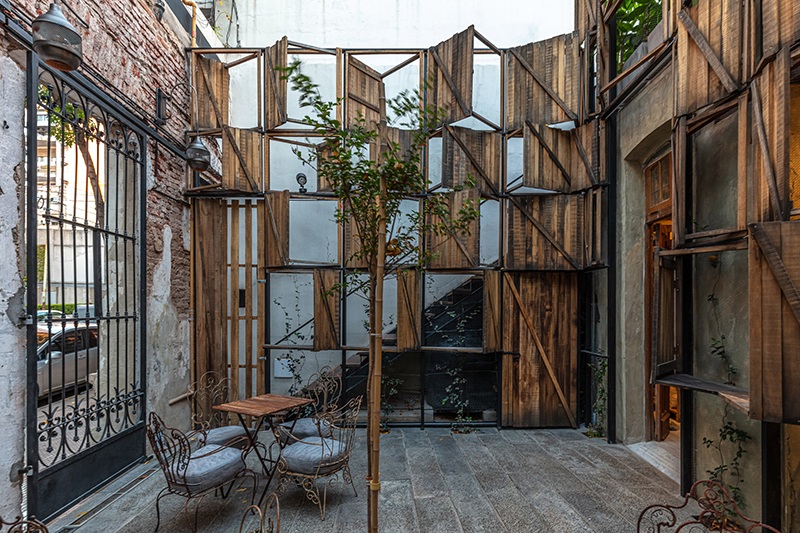
The proposed language was the result of a deep analysis of the elements that define the gastronomic proposal, a proposal that boasts of a type of American pastry. Hence the reference to the old way of “cooling the cake by the window” and its corollary proposal to use multiple windows on the façade of the entrance courtyard.
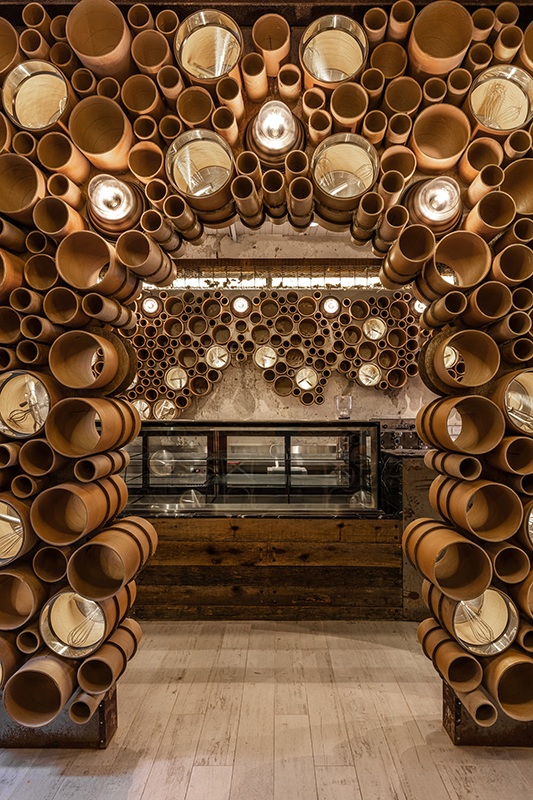
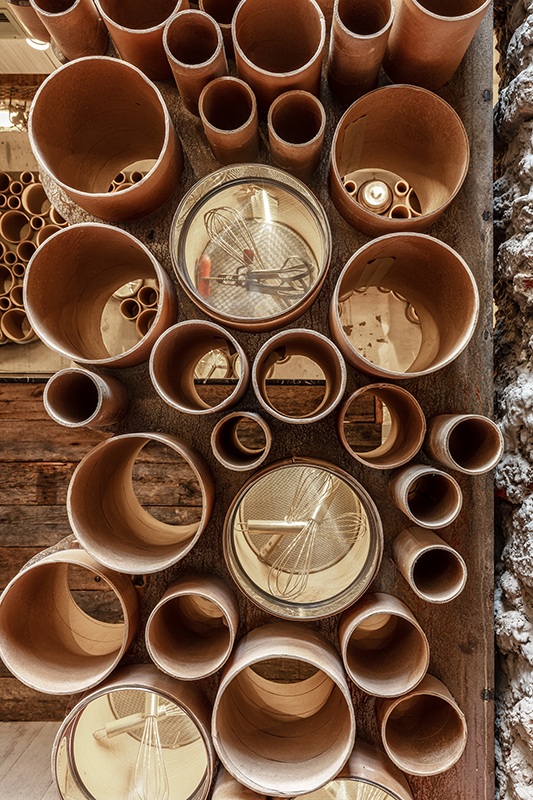
Another determining element has been the abstract representation of cakes built by cardboard cylinders, as a system of “skins” that cover certain areas such as the entrance arches and the bar back, a place that attracts all eyes in the purchase process.
These “cakes or cakes” also include two traditional symbols of pastry, the strainer and the whisks, both elements we condense into a single piece as a symbol.
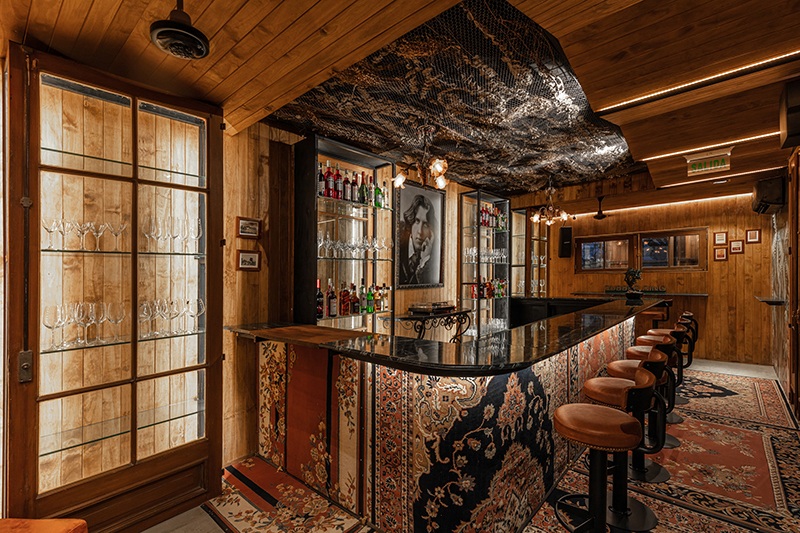
The language of interior architecture is a vernacular composition of the typical demolished industrial style. From this word “demolished” started the idea of using elements that simulate an “under construction” area, that is, scaffolding woods, construction irons, metal fabrics. All neutral materials that make up a universe of constructive sieves and background a demolished house where dry vegetation takes possession of an old house that seems to be in a state of abandonment.
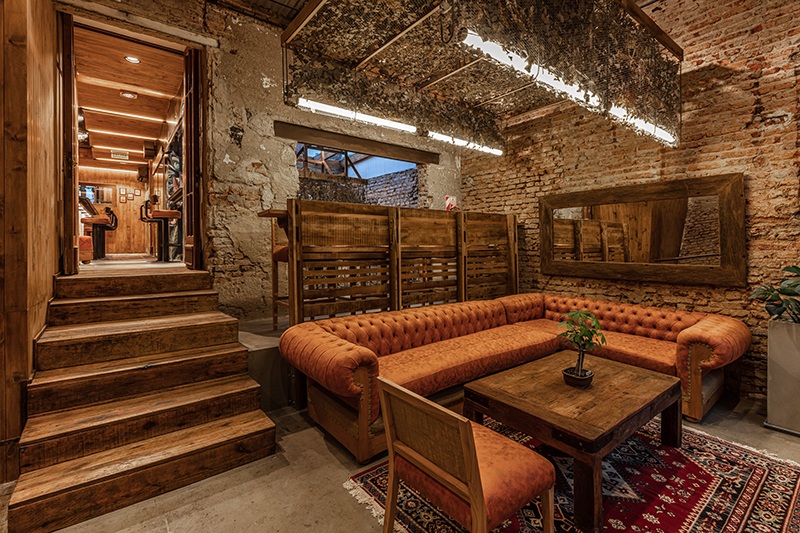
Lighting has become a distinctive element built with wooden structure supports and surrounded by dry vegetation, as a poetic act of how vegetation can take an abandoned wooden scaffolding structure.
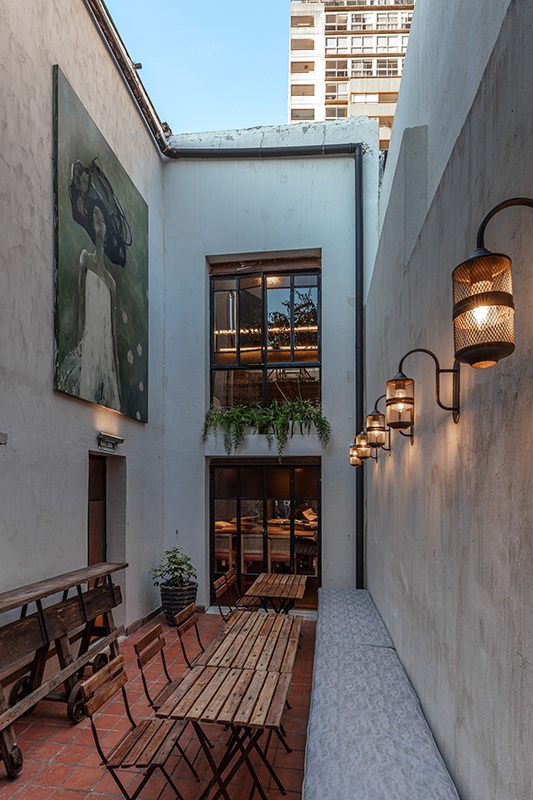
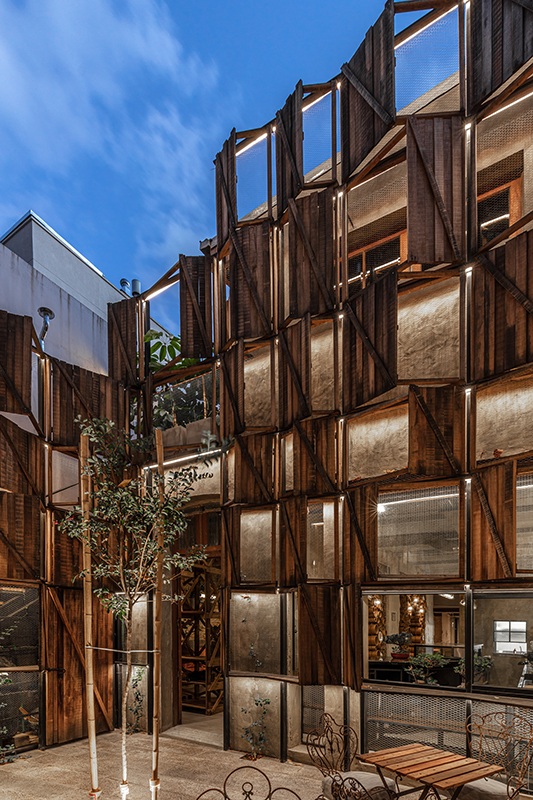
On the first floor, crossing the symbolic wooden windows and a large vegetation that climbs through them, we find a private room where the high cocktail bar takes presence. We emulate through the symbolic Lagerstroemia tree in the center of the courtyard and the use of wood around the courtyard the idea of the house in the tree. Hence its name Moshu treehouse.
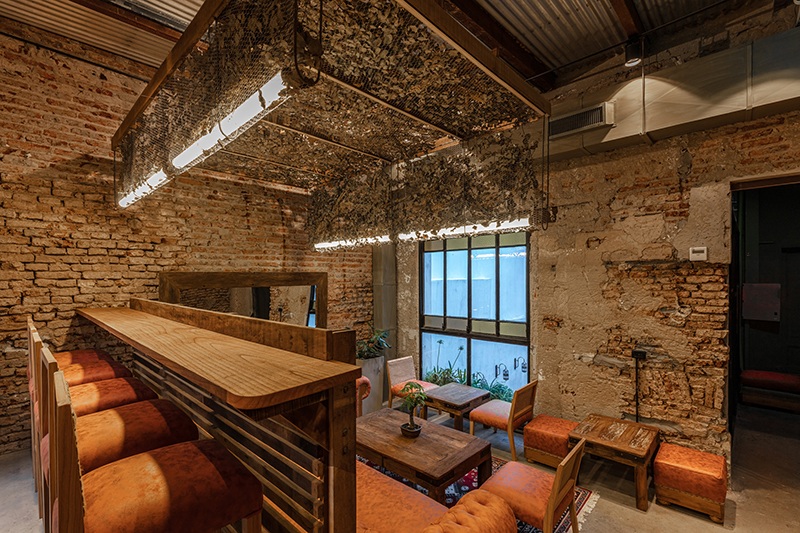
About Hitzig Militello Arquitectos
Hitzig Militello architects carries out commercial projects, fundamentally interior design, locally and regionally in Latin America, as well as in Europe, the Middle East and the USA. With a special focus on the hospitality industry (gastronomic and hotel) as well as the development of spaces for tech startup workspaces. They came to position themselves as true creators of brand identities, obtaining international recognition for their concepts and executed work.
If you’d like to feature your project here, get in touch to find out more.
If you’d like to become SBID Accredited, click here for more information.
