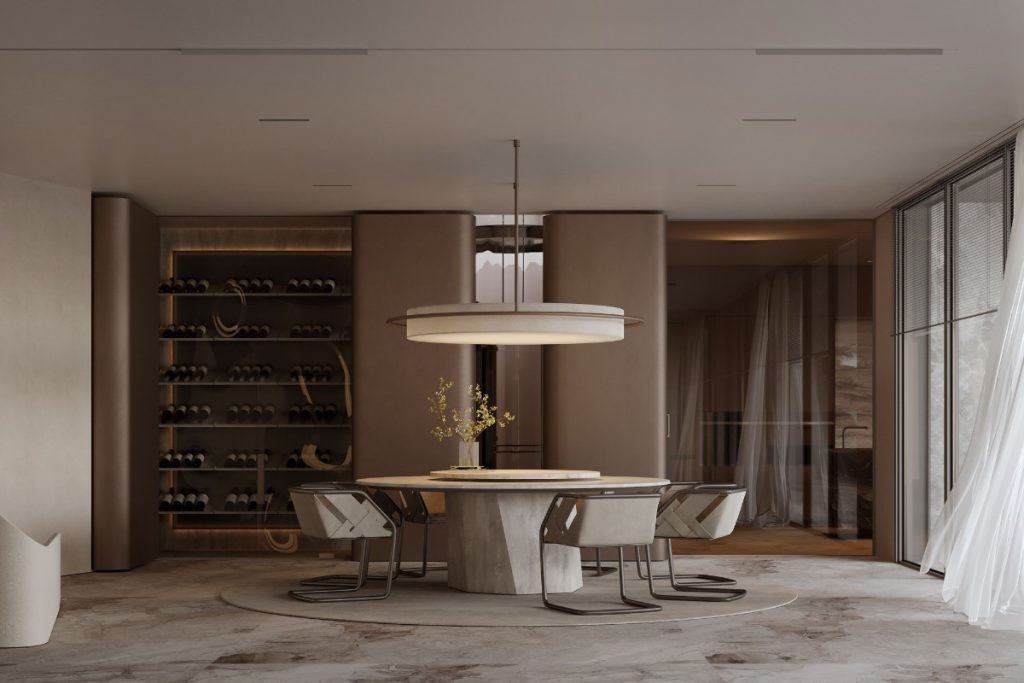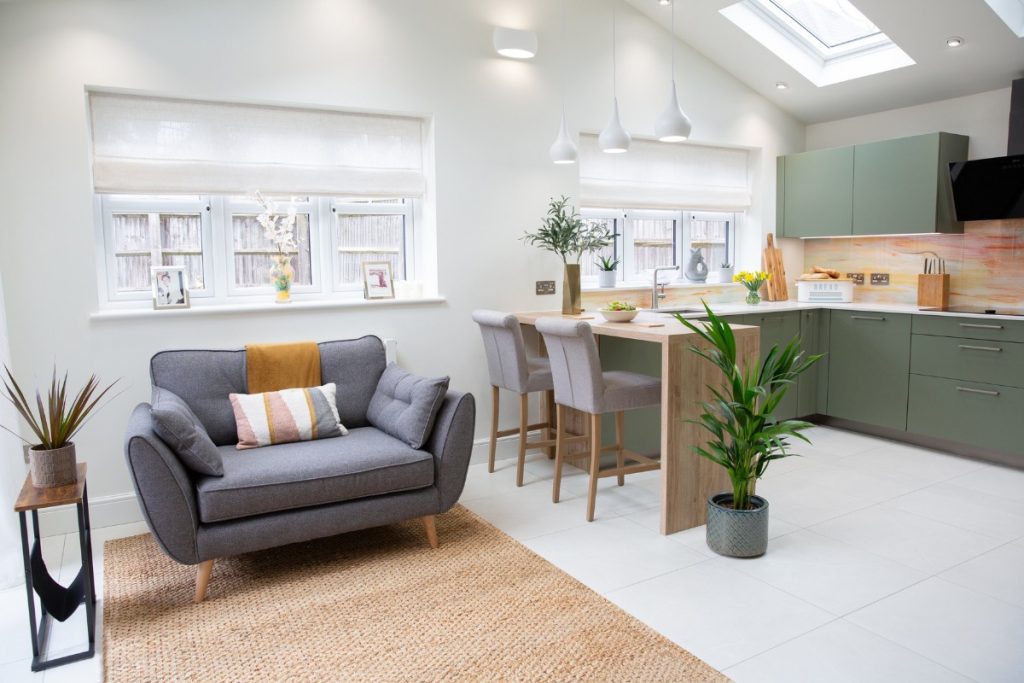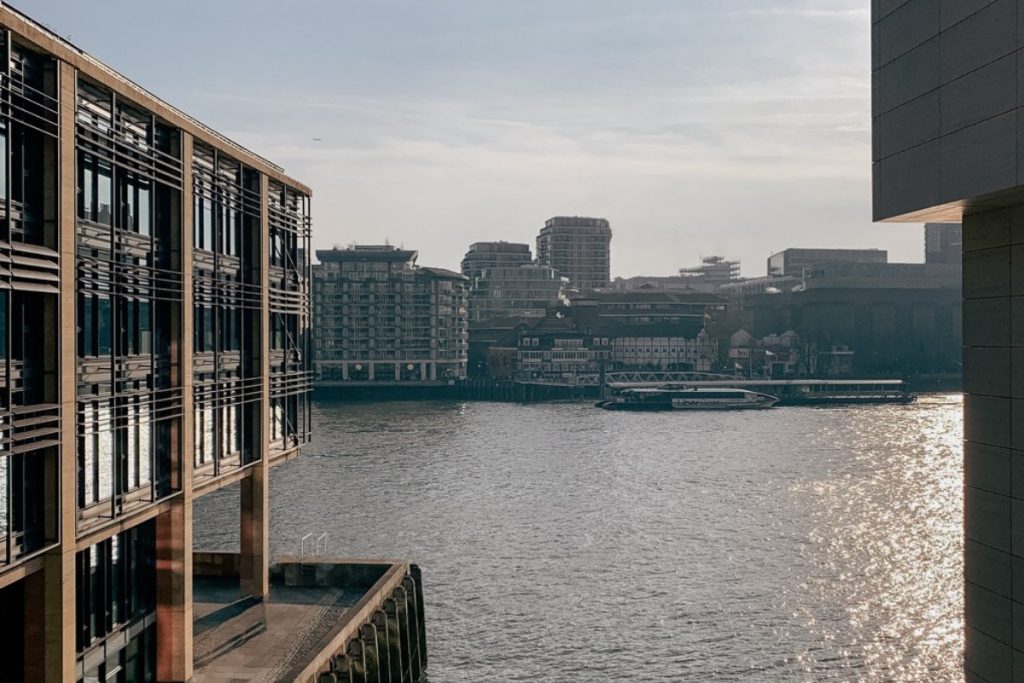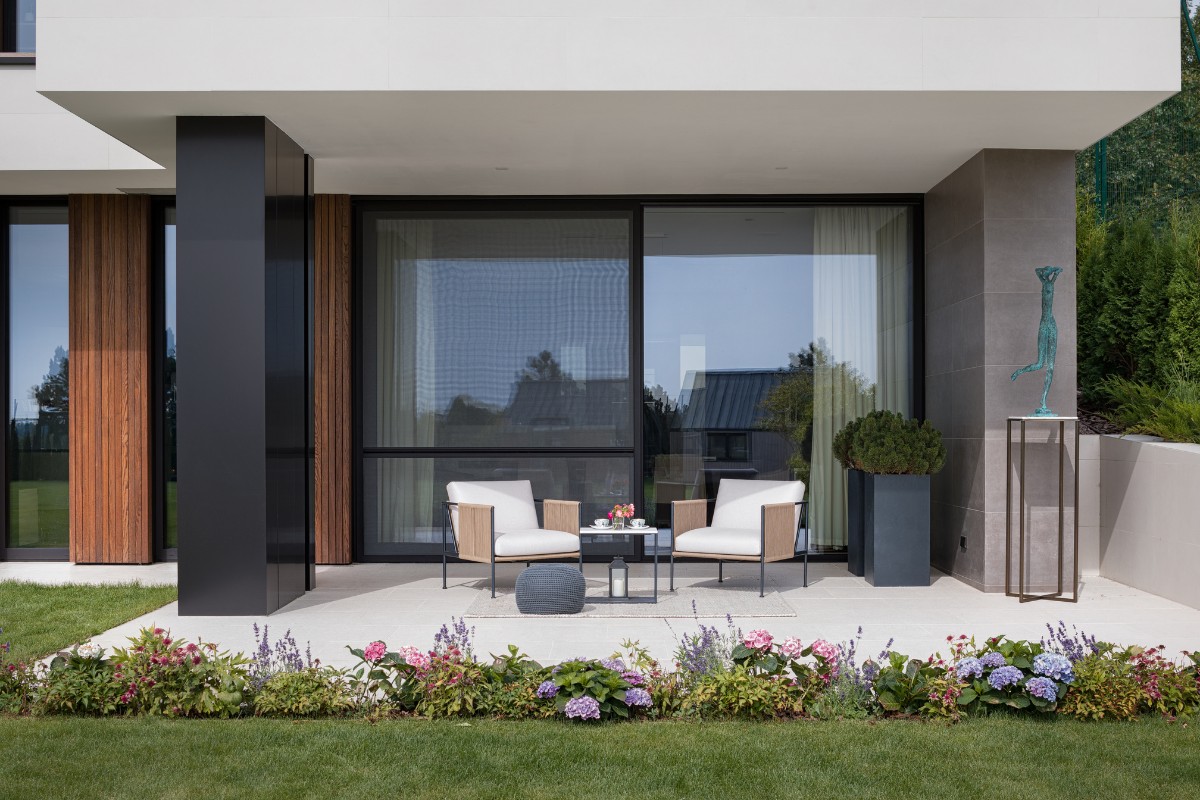 27th May 2024 | IN INTERIOR DESIGN PROJECTS | BY SBID
27th May 2024 | IN INTERIOR DESIGN PROJECTS | BY SBIDA modernised country house, embracing integrity and harmony with its surroundings as core design principles. The client’s foremost requirement was ample space, a contrast to the confined living spaces of their city apartments. As this was the family’s inaugural country residence, the client was brimming with ideas, making the project both emotionally charged and thrilling.
In order to maintain tranquility and blend seamlessly with the natural landscape, architects ingeniously integrated the house into the existing terrain.
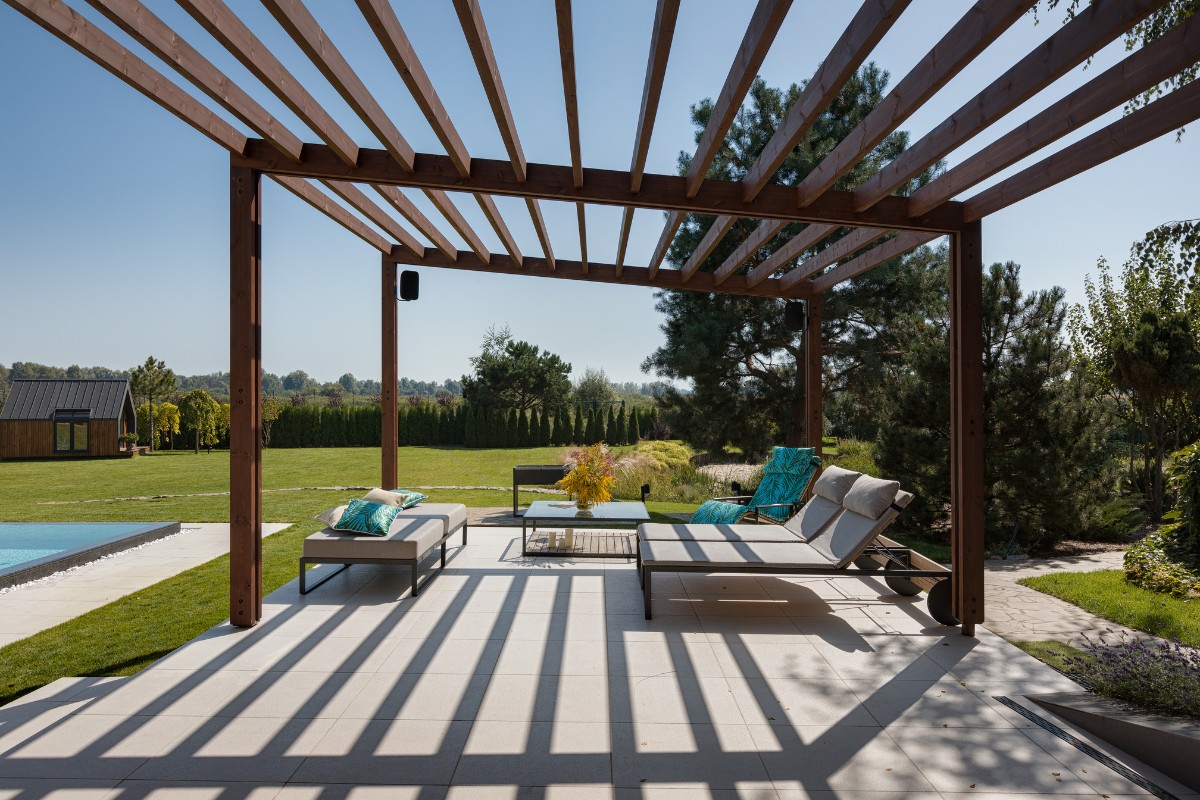
Upon entering through the main door, one is greeted by the first floor, housing four bedrooms. The ground floor encompasses a shared space comprising the kitchen, dining area, and living room. At the core of this level lies the “heart of the house” – a welcoming fireplace that encapsulates the dreams of all family members. “I always wanted to have a large living room so that we could gather together in the evenings by the fireplace,” – admits a client. However, the central feature on the ground floor is the staircase, boasting wooden steps, transparent glass railings, and handrails clad in leather. Every space is meticulously arranged with discreet elegance, tailored to its specific function.
The house’s design carefully considers the movement patterns of its occupants, eliminating unnecessary elements like corridors and cramped passages. Its architecture features clean lines complemented by the use of natural materials such as wood and stone. With windows oriented towards the garden, each room offers picturesque views of the verdant surroundings. To preserve a tree on the porch, architects ingeniously integrated it into the roof structure, creating a unique opening to accommodate its crown.
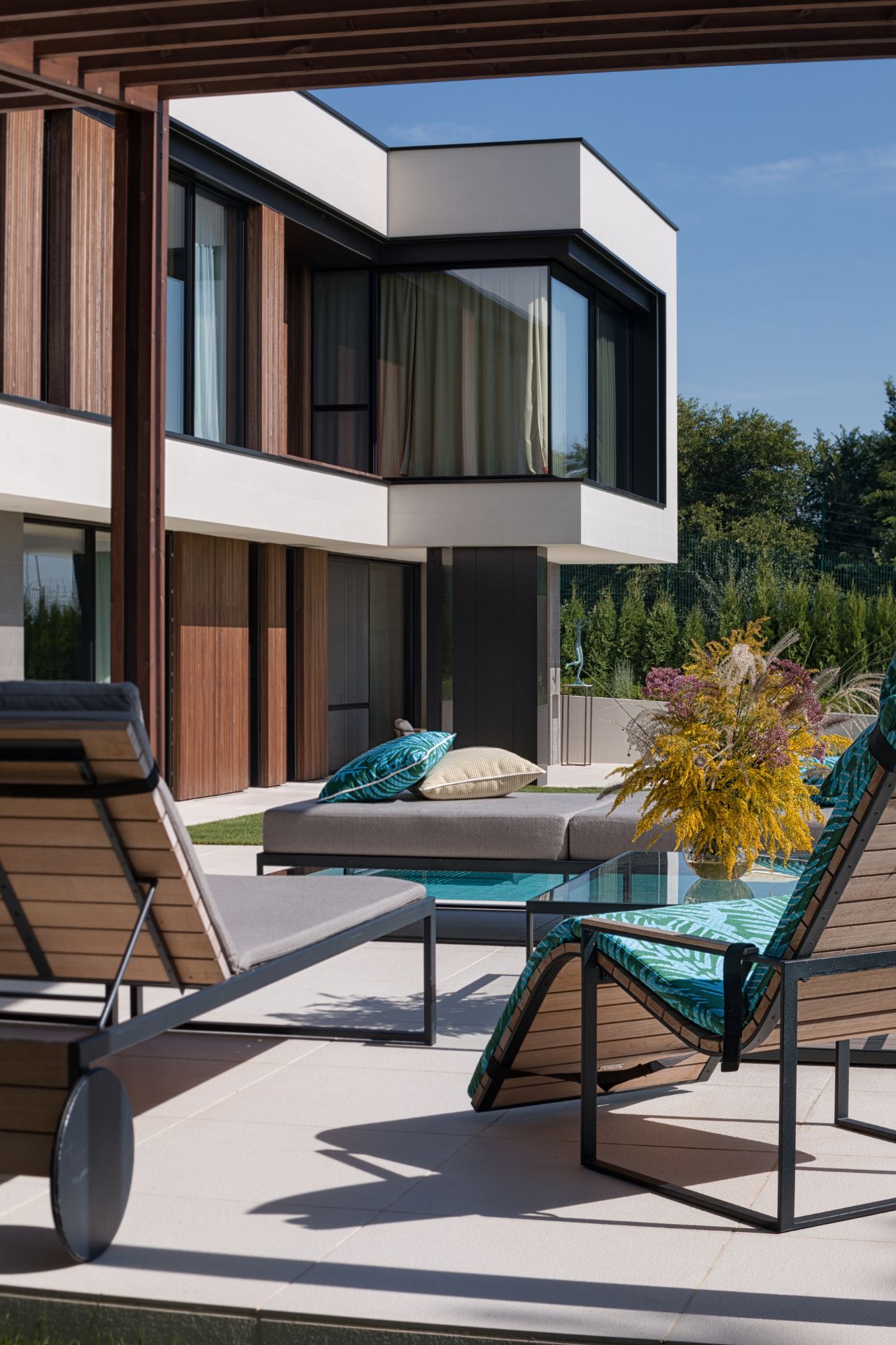
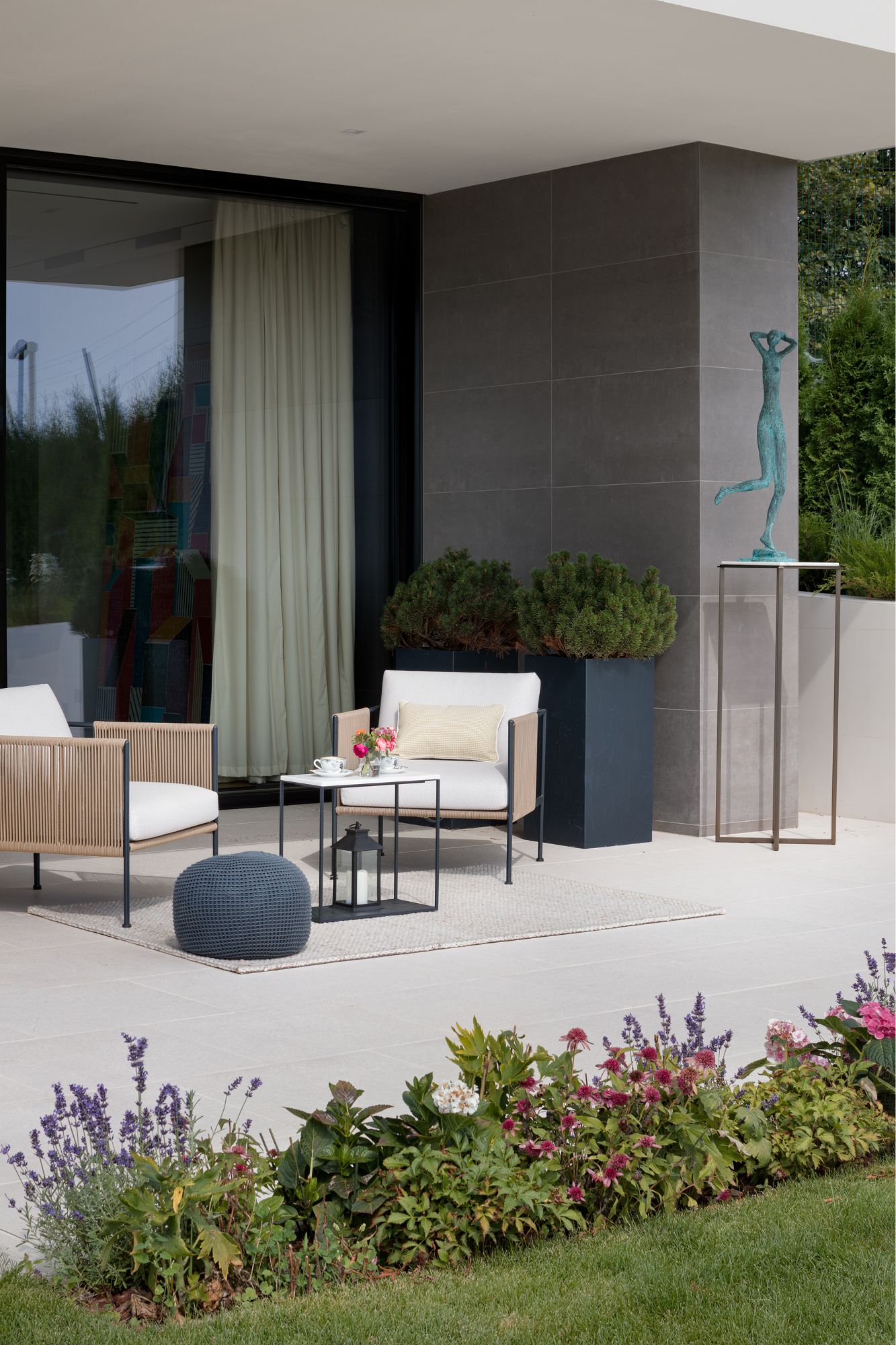
In this house, the interior design revolves around the use of natural, tactile materials such as marble, quartzite, wood, textiles, glass, and leather. With a focus on simplicity and minimalism, dark finishes were predominantly chosen to create a space devoid of unnecessary clutter. “I really like contrasting solutions, especially if the light interior is diluted with opposite shades,” – says Nataly Bolshakova, founder and head of the studio Bolshakova Interiors.
At the heart of the living room stands a spacious modular U-shaped sofa, serving as the focal point of the space. Flanking the fireplace are two exquisite floor lamps, custom-designed by Natalya Bolshakova for this project. The milky-wood hue dominates the living room, complemented by a smoky blue carpet. In the guest bathroom, a palette of black and white marble sets the tone, while teak accents are incorporated to add warmth and soften the contrast.
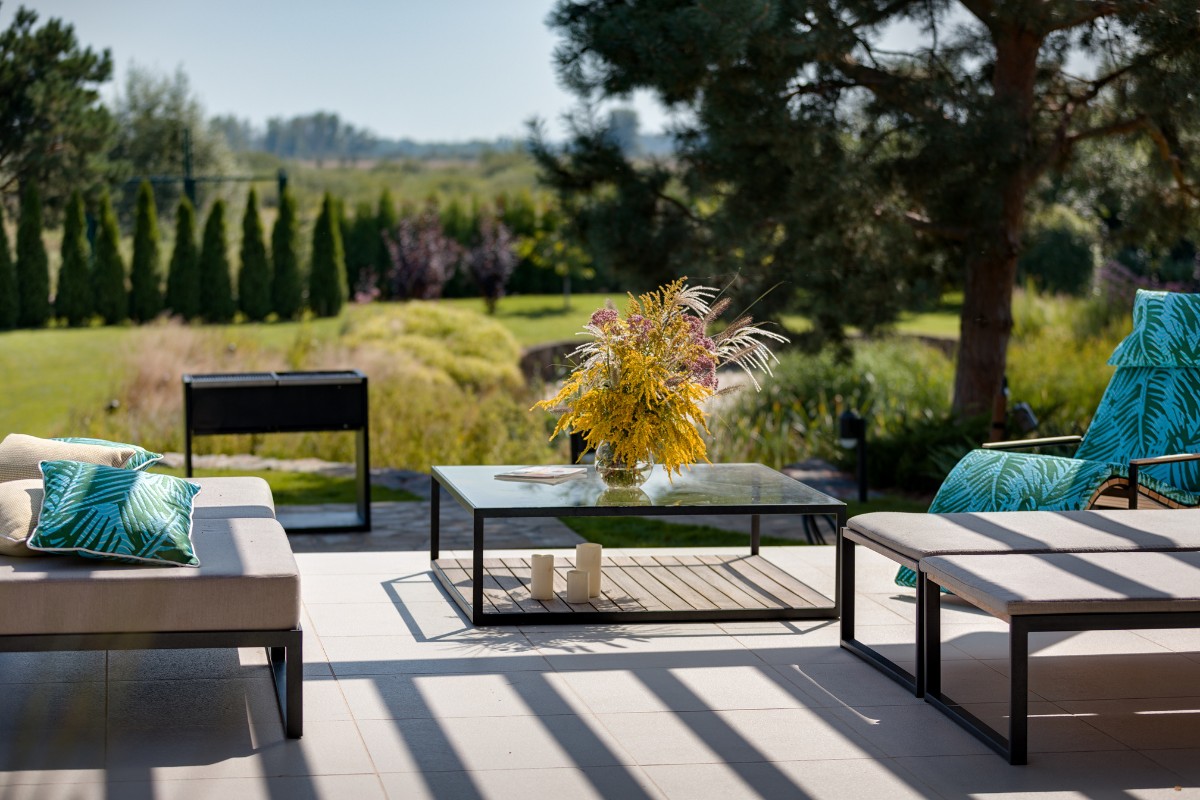
The dining area is elegantly minimalist, centered around a large table accompanied by chairs, comfortably seating eight individuals. Warm diffused light emanates from a horizontal lamp overhead. Setting the tone for the dining room is an abstract urbanist panel titled “Day,” a component of the triptych “A Walk in the City,” envisioned by Northern Irish illustrator Nigel Peek for the House of Hermès. The vibrant colours and geometric shapes of the panels extend their influence into the living room, expertly transformed by the designer into a focal point of the entire interior.
Situated within the interior, the kitchen area is visually distinguished from the dining room by employing different flooring materials. To prevent the sense of confinement, glass panels were seamlessly integrated into the storage system facades, enveloping one entire wall. Through clever use of reflections, the illusion of additional windows was ingeniously created. The kitchen island, adorned with quartzite and seemingly floating above the floor, stands as the centrepiece and the most formidable challenge of the project. Achieving the illusion of absolute weightlessness demanded exceptional expertise and close collaboration between the designer and construction teams.
Design brands included: furniture – Poliform, chandelier – Flos,
bathroom unit – Gessi, wallpaper – GLAMORA S.r.l, lighting – Penta,
Lladró, S.A., Santa & Cole, lounge furniture – Röshults, flooring – Atlas
Concorde, tiles – Margres, rug – Designers Guild.
Total Area — 350m2 m2
Team — Nataly Bolshakova, Anna Denisenko, Alena Grigorenko
Photo — Andrey Avdeenko
Awards and Prize:
The DNA Paris Design Awards 2022 — Winner
The DNA Paris Design Awards 2022 — Honorable Mention
The International Design Awards 2022 — Honorable Mention
SBID International Design Awards 2021 — shortlisted
London International Creative Competition – Official Selection
About Bolshakova Interiors
Bolshakova Interiors is an international interior design studio that specializes in exclusive private residences worldwide. The team comprises experienced interior designers, architects, and project managers. Offering a bespoke service, it provides unparalleled expertise from the design concept to the selection of furniture, lighting, and accessories. The result is an exciting design journey that is fully customized to meet each client’s wishes, delivering exceptional results.
If you’d like to feature your news or stories on SBID.org, get in touch to find out more.
If you’d like to become SBID Accredited, click here for more information.
