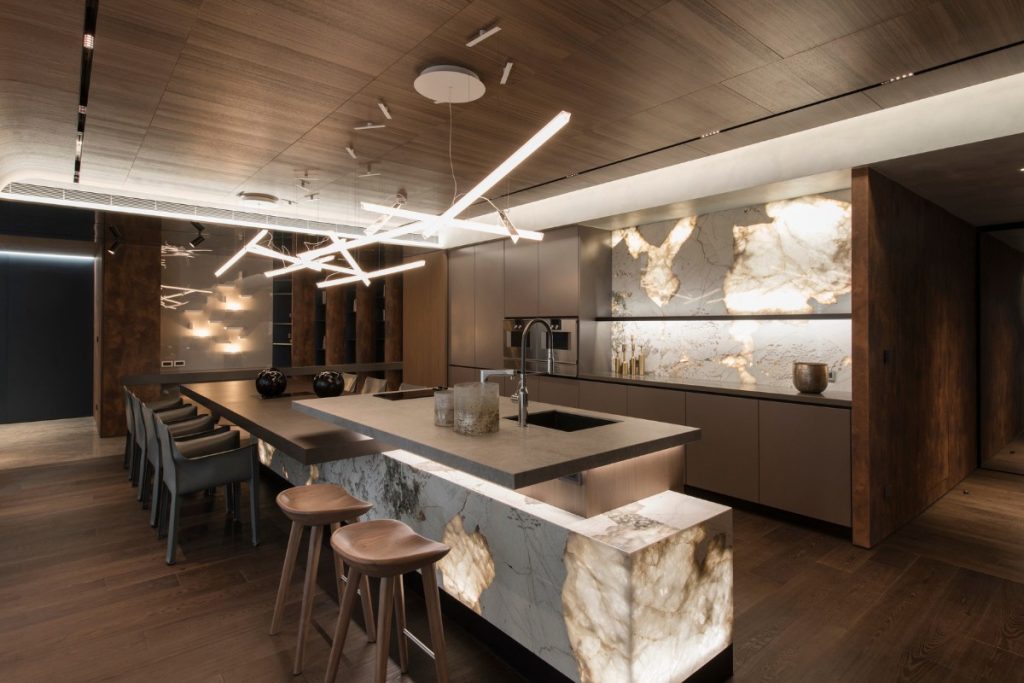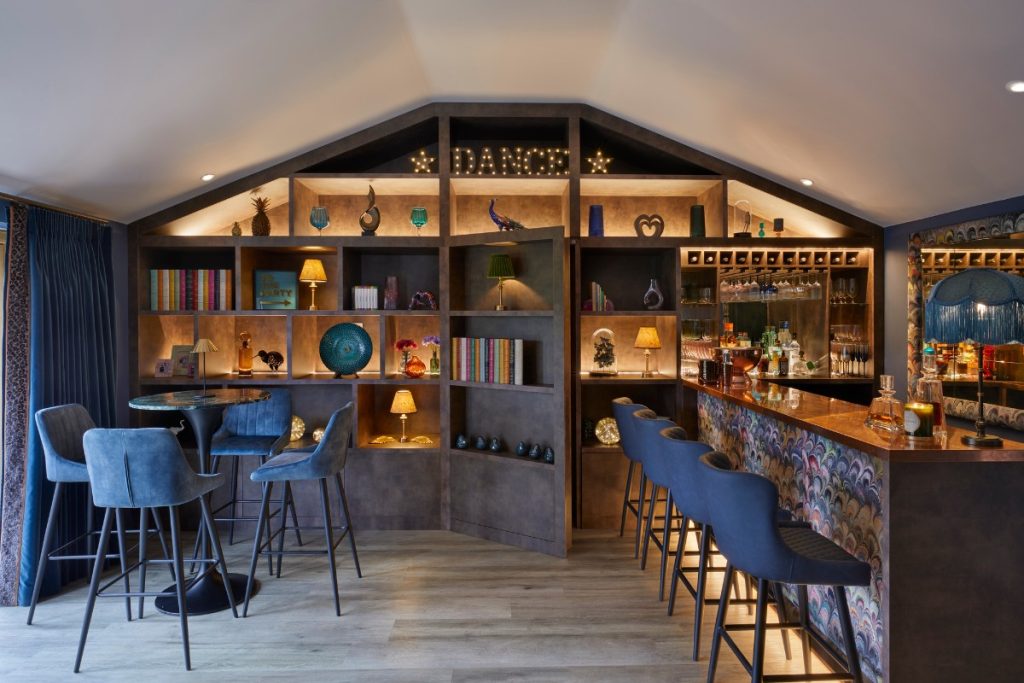 6th September 2023 | IN PROJECT OF THE WEEK | BY SBID
6th September 2023 | IN PROJECT OF THE WEEK | BY SBIDThis week’s instalment of the Project of the Week series features a luxurious care home design by 2023 SBID Awards Finalist, Catalyst Interiors.
Catalyst Interiors were commissioned by their client Cinnamon Luxury Care to design and fit-out The Gables care home in The Midlands with luxury and hospitality in mind; the first impression of the bright and welcoming reception and piano bar is one of style and elegance. Every detail has been considered to include a coffee bar, piano lounge, hair and beauty salon, cinema and private dining room together with an array of other facilities where residents, their families and friends can enjoy time together.
SBID Awards Category: Healthcare & Wellness Design
Practice: Catalyst Interiors
Project: The Gables
Location: Birmingham, United Kingdom

What was the client’s brief?
Our client, Cinnamon Luxury Care, strive to provide the highest level of care in a beautiful home, where every detail has been designed with luxury and hospitality in mind. First impressions count and the central communal area should be bold yet elegant, bright, and welcoming. The interior should then transition to a more homely feel within the residential areas. The right environment coupled with the right care and the right stimulation can transform people’s lives, helping them to feel happier and more fulfilled – this was our ultimate goal. The resident was always at the centre of the design from initial room layouts & colour schemes, right down to selecting the final finishing touches in artwork & accessories.

What inspired the design of the project?
With The Gables, on a suburban site with panoramic views across the Clent Hills & further Midlands, a key element we looked to achieve with the interior design was to make the space feel warm and welcoming whilst also being bright to bring the landscape and greenery into the surrounding rooms by day and then to transform the outdoor terraces at night using lighting to create a dramatic visual backdrop to the lounge, bar and restaurant. Residents also have the luxury of an onsite beauty salon, private dining room and cinema – this offers residents a life of independence without leaving the safety and security of the care home. However, this is the place the residents of The Gables call home, and as you journey into the care home from the piano bar the design style transitions to a more homely and relaxed atmosphere. Having a new home should always be exciting and something to look forward to and this is what we looked to deliver with our design, without compromising on the practical elements required in a care setting.

What was the toughest hurdle your team overcame during the project?
The main communal hub at The Gables (Reception, Piano Bar, Salon & Private Dining Room) was a total of 130sqm – fitting in all the amenities whilst ensuring the space didn’t feel too cramped or busy and allowing appropriate space for walking aids/wheelchairs was challenging at times. We overcome this by working in collaboration with the architect before construction started to amend the main building layout by moving doors, internal walls and creating illusions of separate areas using varying types of flooring & ceiling coffers that are even wallpapered in some areas instead of physical walls. And of course, construction of The Gables started at the end of 2020 – this meant that Covid & the after-effects of Covid caused a few delays and stock issues along the way!

What was your team’s highlight of the project?
When designing The Gables I used ‘outcome based’ design techniques to create an environment that fully supports residents living with age related health and mobility conditions as well as dementia. These include ‘Invisible Design’ , ‘Homeliness’ & a ‘Wayfinding Strategy’. Invisible Design included installing electric scent diffusers in Dining Rooms and Bathrooms. Half an hour before mealtimes, the scent diffuser will start to diffuse smells of fresh baked goods for example to entice residents to the dining area – prompting hunger and thoughts of mealtimes. Scent diffusers are also used in the Assisted Bathrooms where the scent of essential oils is released into the air to create a calming atmosphere and to help relax residents.
Also in the Assisted Bathrooms homeliness is implemented, there is a very apparent stigma that care homes are clinical environments – especially bathrooms. One way we tried to break this stigma was with signage and the language used. Instead of ‘Assisted Bathrooms’ we have created ‘The Spa’ – with a very soft palette of beiges and natural woods, non-slip tiled flooring instead of safety vinyl and privacy screens that are designed using decorative fretwork screens with mirrored back and shelves. This helps residents in the bath to feel more relaxed and to shield them from the door and reduce the feeling of being watched by staff in the room for safety reasons. However, through the open shelving design staff can keep a watchful eye without affecting the relaxation of the resident.
The Wayfinding Strategy is used to help residents navigate their way around the dementia community. Each wing has a different feature colour, with landmark objects at decision making points along the corridors. Residents are actively encouraged to take part in activities in the 3 themed wings: Fashion, Music, Travel/Transport. Each bedroom at The Gables has a media unit. Each media unit has a chamfered display on the end that faces out into the doorway. Not only does this promote wayfinding in helping residents recognise their own room with their own photographs/ornaments on the shelves but it also makes their bedroom feel more homely.

Once The Gables was complete, I visited with several copies of a document highlighting the importance of these design techniques and held a half day session with staff including Home Manager, Care Staff & Housekeeping. The importance of educating the people who will be responsible for the day to day running of the care home is invaluable as it helps to ensure after cleaning for example that wayfinding landmarks are returned to their original location. When designing for care – I always think it is vital to ask yourself “would this be something you would have in your own home?” because after all – it is someone’s home! Of course, we all have personal style and colour preferences – but I feel design is not only about looking beautiful. It is about functionality first – then beauty. To create a successful interior (especially within a care environment!) is being able to drape the functionality with the beautiful elements to create a home for the residents where they will be safe, happy, and given a helping hand where needed.
A Wayfinding strategy tailored to each dementia community is just one of the ways we help to achieve this at Catalyst. Bold and contrasting colours yet still complimentary of each other, traditional patterns and textures with subtle locational cues and wayfinding items such as the artwork, retro kitchen accessories, montage of retro food signs and plaques. These are the sort of items that offer a helping hand to people living with dementia to emphasise the use of a space without compromising on the style and homeliness of a space.
The highlight of any project has to be going back to visit the home when residents have moved in. Seeing the space being used and enjoyed by residents, their families and even the local community – encouraging more visitors and creating more social opportunities for residents who otherwise may not get these opportunities living in their own home. Witnessing and hearing about how residents live a more fulfilled and enriched life at The Gables because of our design techniques is the most rewarding part of the project and the reason I love what I do!

Why did you enter the SBID Awards?
The SBID Awards are one of the most prestigious Interior Design awards globally and to be recognised for this award is a huge achievement that we are very proud of. I also think it is important to highlight the Care Home design sector and the design constraints associated with care homes within such a reputable design community – I am grateful to SBID for including our sector in the International Design Awards alongside some of the best interiors in the world.

What has being an Award Finalist meant to you and your business?
As Healthcare Interior Designers we have been nominated for and won many Healthcare Design Awards. However, as SBID is considered one of the most prestigious accolades in interior design by the best in the industry, the SBID International Design Awards are awarded purely on the quality of the design, innovation, and aesthetic. This means that being a finalist in the International Design Awards has really put us in the spotlight as a company for our Interior Design capabilities – it is an achievement were very proud of!

Questions answered by Jade Mannion, Lead Designer of Catalyst Interiors.



