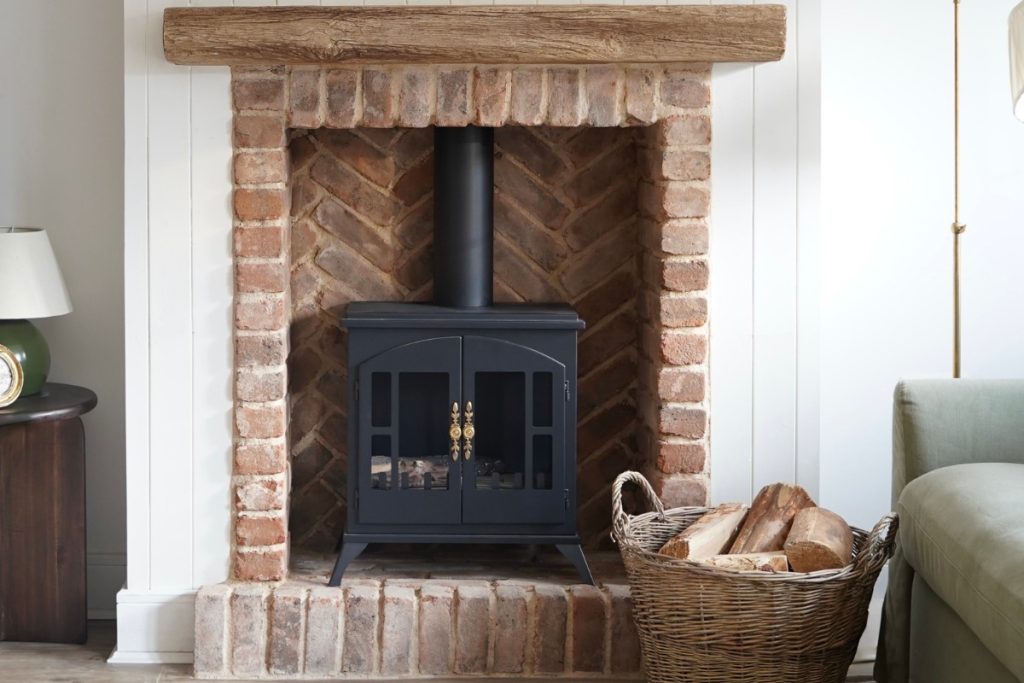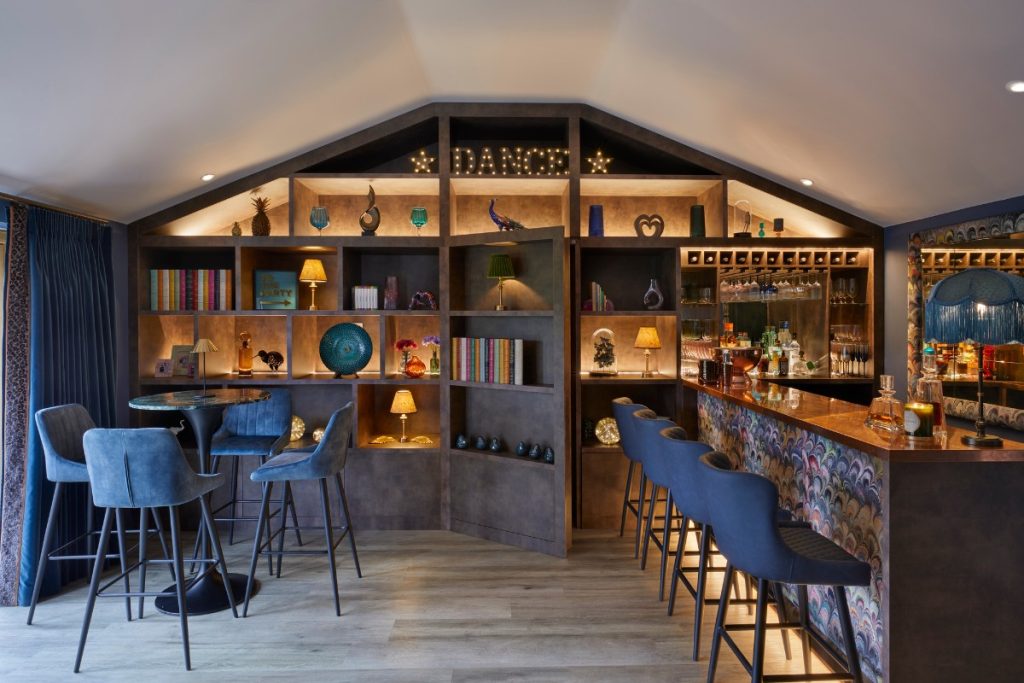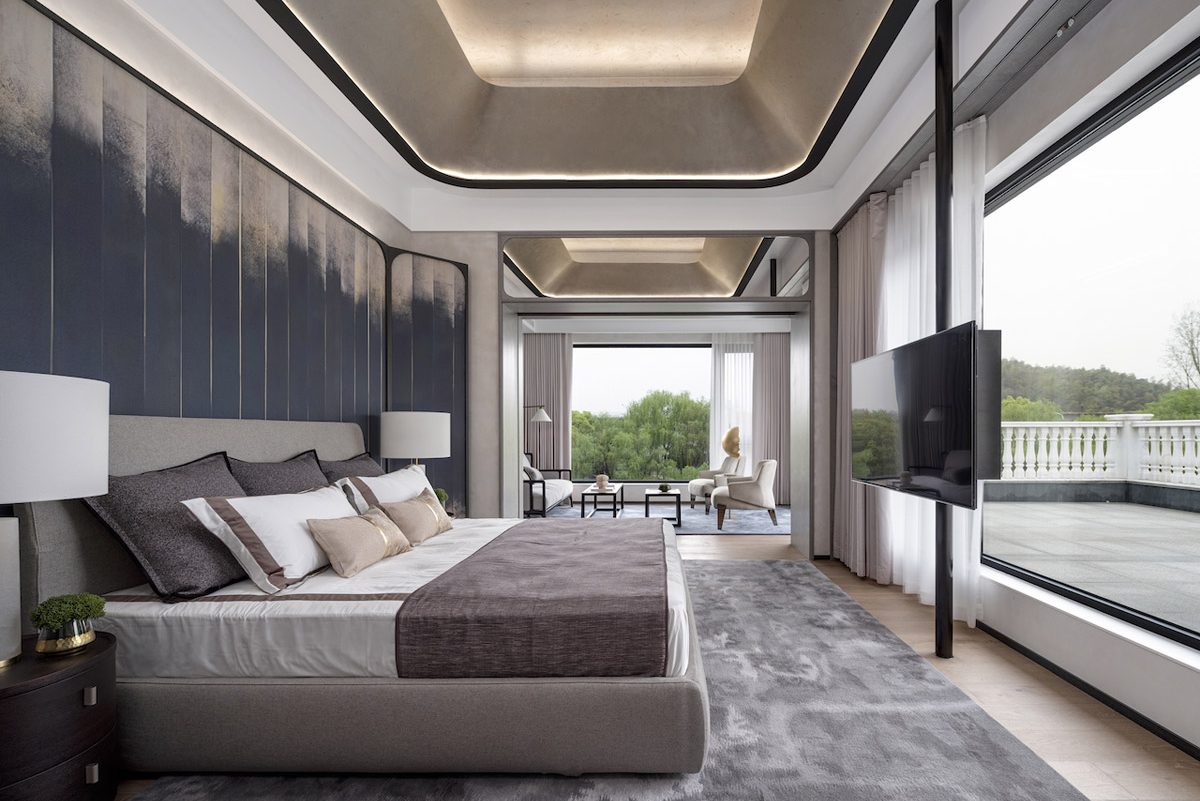 10th November 2021 | IN PROJECT OF THE WEEK | BY SBID
10th November 2021 | IN PROJECT OF THE WEEK | BY SBIDThis week’s instalment of Project of the Week interior design series features an astonishing residential villa design by 2021 SBID Awards Finalist, Chains Interior.
Every quarter in this home has its corresponding scenery that narrates the daily life of the family like a Chinese handscroll painting. Along with changes of the outdoor view, the scroll unfurls to tell stories of the dynamic interaction and relationship of family members in each space.
The narrative begins with a standing lamp at the entrance of the home. Silver as the moon, the lantern emits gentle halo to welcome the homeowner’s return. A screen curtain tinged with ink then slowly unravels the landscape of the home. In the living room there are bright windows to invite the riverside view into the space, transforming the interior into a splash-ink landscape painting. The fret-patterned carpet on the floor also blesses every step of the residents with heartfelt wishes of prosperity.
SBID Awards Category: Residential House Under £1M
Practice: Chains Interior
Project: The Handscroll Painting Unfurls
Location: Zhejiang, China
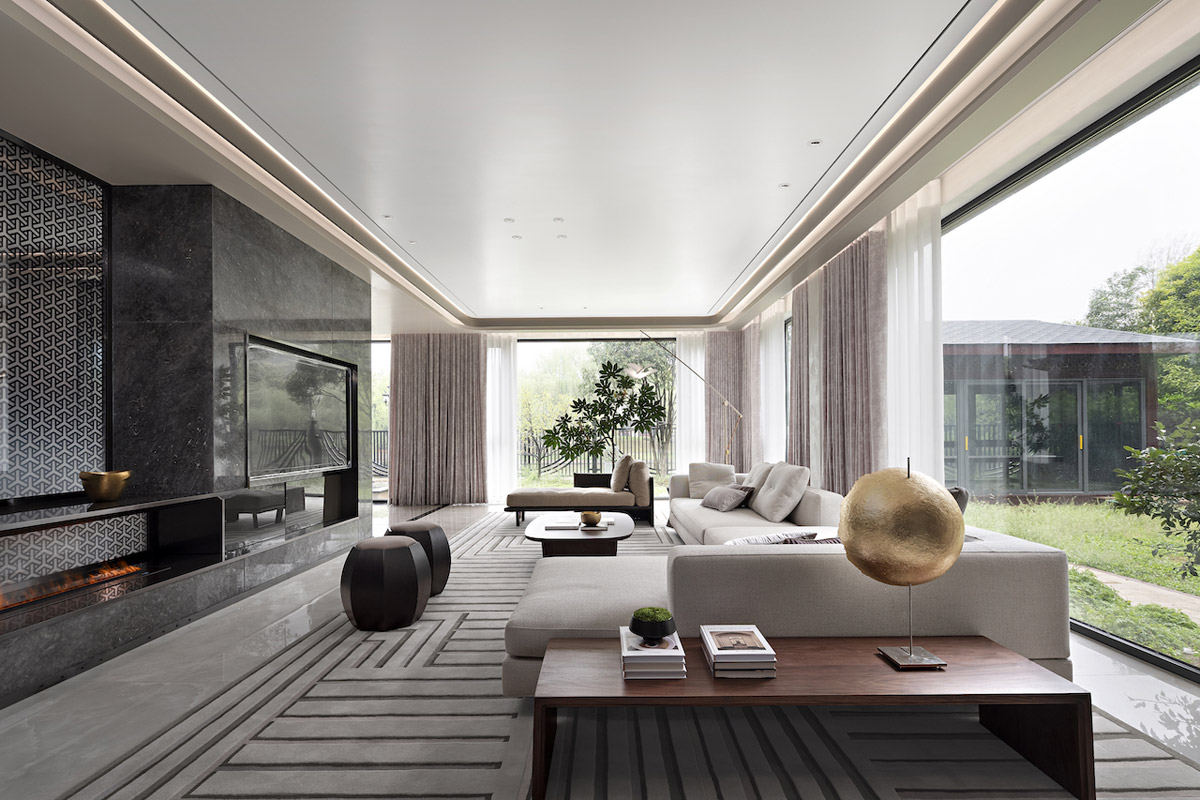
What was the client’s brief?
The client is a couple with two children. The program required independent bedrooms and an intimate family room. Chen’s design started from a garden and then gradually moved from the lobby to the public zone then moved to the upper floor and private quarters. The rhythm of spatial movement follows a virtual trip in the natural landscape like scenes unfolding in a Chinese scroll painting and each view guides the twists and turns that join together in a continuous flow.
The first floor is the public zone. The main door along the car path was slightly converted to guide the twisting turns until the path hits a vista wall illuminating by a standing lamp. The sharp turn that passes the wall then meets a silky screen which allows visual penetration to the living room. Large windows invite inside ample natural light and project a long picturesque canal view.
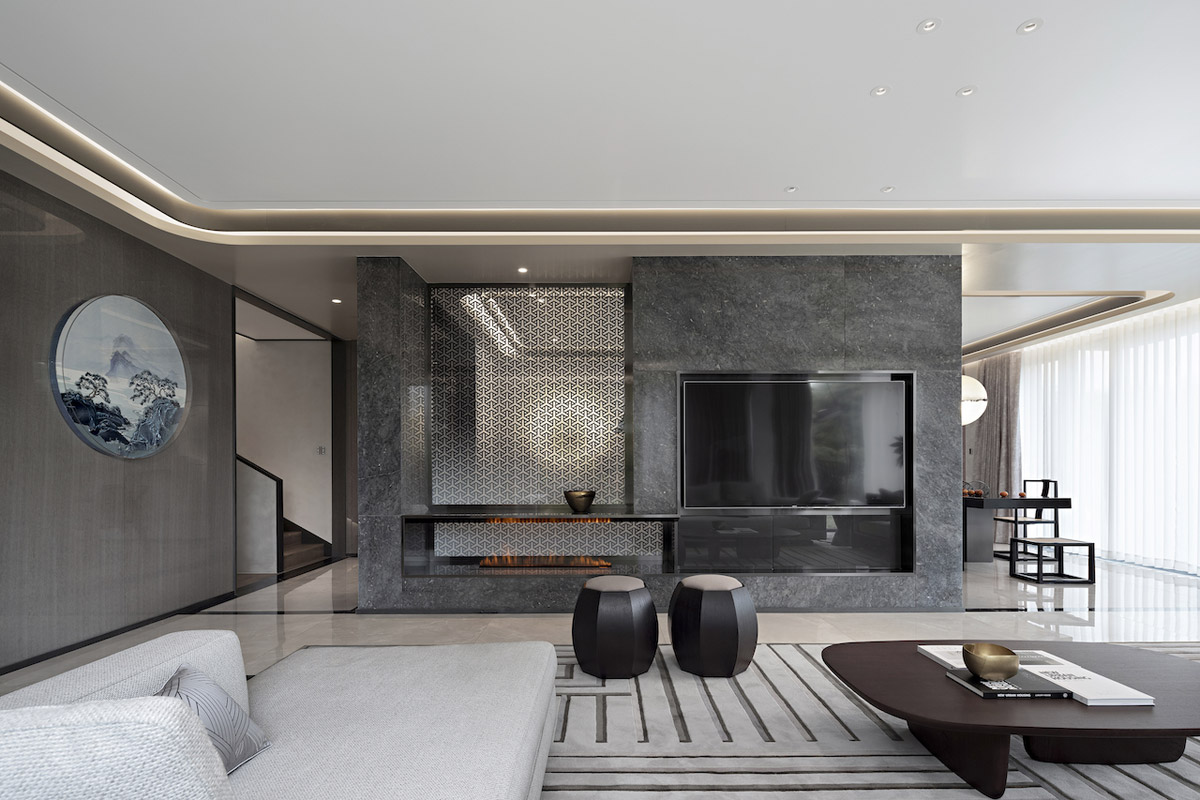
What inspired the design of the project?
Suzhou has more than 2500 years of history, and is considered to be the oldest city in China. Its unique geographical feature of water canals has given the city the nickname of Eastern Venice. Right along the main channel is a district restricted to only residential purposes so its construction had to follow the toughest guidelines and local codes to protect its long cultural heritage.
The residence sits along main Suzhou cannel and immediately joins with a century old canal while the other side of the residence meets another river conduit. Designer Lien Wu Chen imagined this work as totally integrated into the site and eventually be pictured as a landscape painting projecting a daily life not much change from medieval times.
Designer was moved by local culture and the unique river life inspired him to use local iconic colour like black ink and motifs like a labyrinth loop and herring bone pattern and even modern artistic work has transformed this from a traditional lucky motif to be used extensively. The furnishing objects appeared in this residence have unique features which is dominated by round shapes; lighting fixtures, furniture pieces, art work and small furnishing pieces which have all adopted the round shape as the basic form. Chen has said the round shape signifies prosperity and blissful happiness and is an eternal symbol as a family gathering.
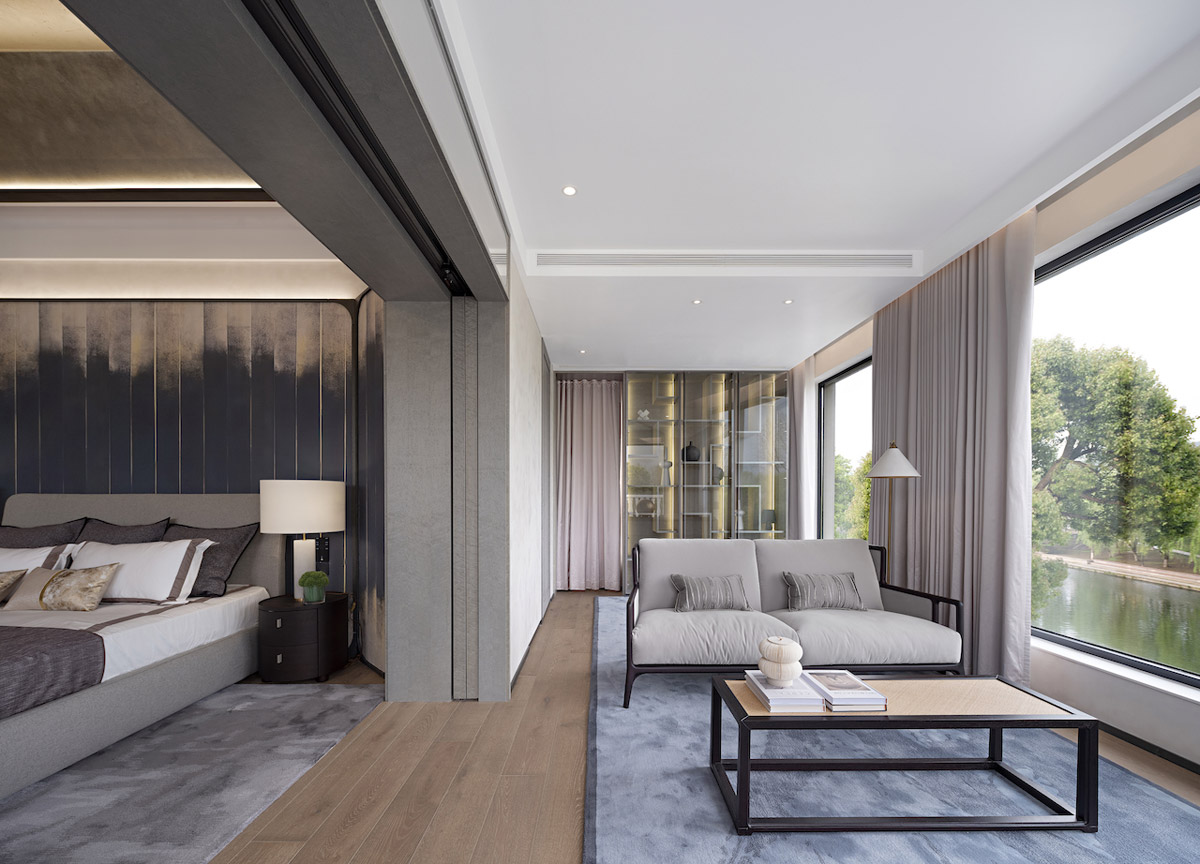
What was the toughest hurdle your team overcame during the project?
This project is a huge villa in China. The first problem we faced was how to perfectly express the image of the trade which is a symbolic part of the owner; how to show the concept clearly and integrate it into modern Chinese lifestyle? Second, our company is located in Taipei and the project is far away from us so we couldn’t always supervise the decorating process. We looked for local professionals to help us complete this difficult project.
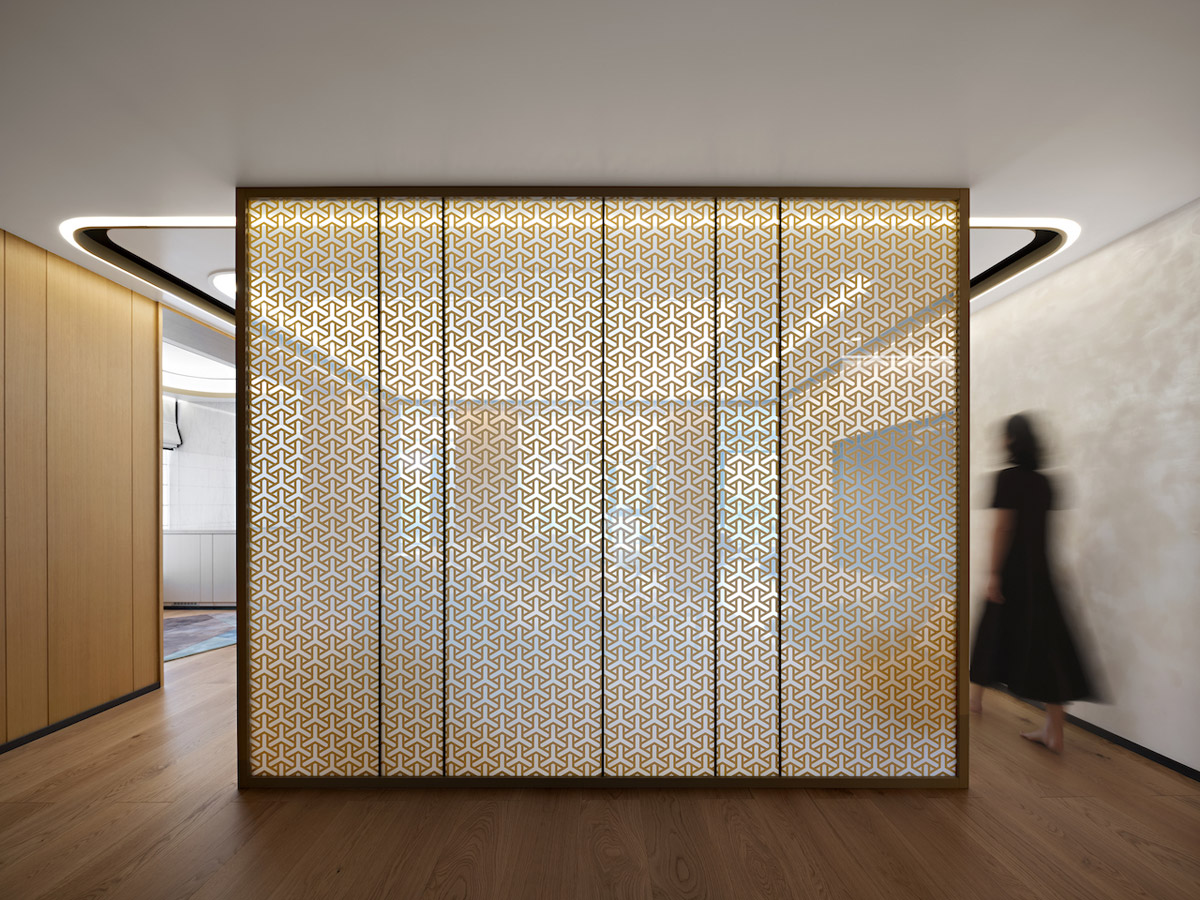
What was your team’s highlight of the project?
The first floor is the public zone. The main door along the car path was slightly converted to guide the twisting turns until the path hits a vista wall illuminating by a standing lamp. The sharp turn that passes the wall then meets a silky screen which allows visual penetration to the living room. Large windows invite inside ample natural light and project a long picturesque canal view.
Behind a herring-bone patterned glass screen is the dining room wrapped by two partitions covered by a landscape painting. On another side appears a tea platform which is easily accessible to an outdoor river view and can look towards the husband’s childhood house. The second floor is the second page of the picture books. The space starts from a family room and four functionally different rooms surround the family room and each plays an independent role yet can be joined together as a single space. The family room allows the two kids freely play, read, and sleep. The third floor is the master bedroom, housed under a pitched roof. The perfect position of the reading room window directly confronts canal view and tree top meets the window edge to give a romantic fair-tale fantasy.
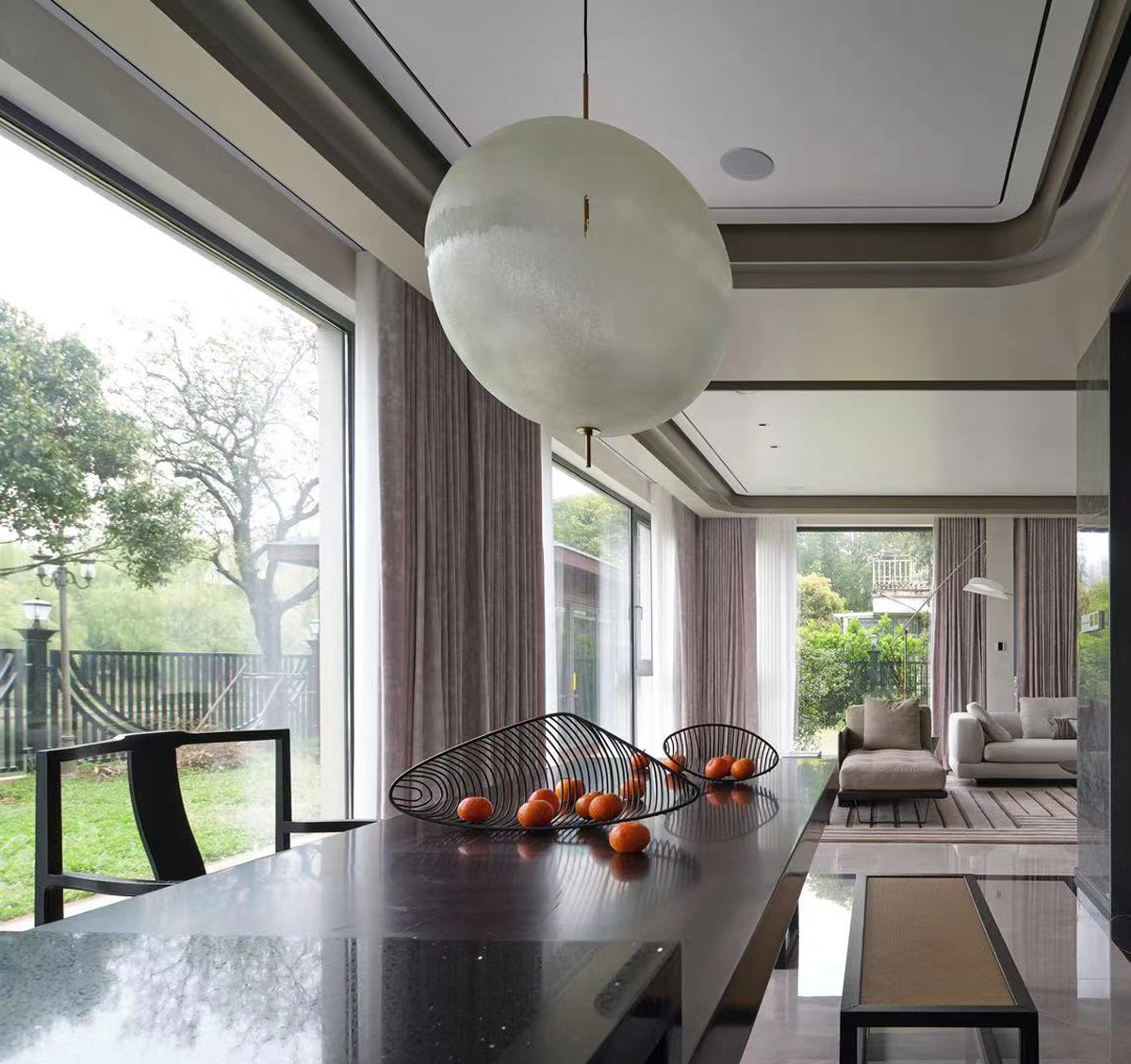
Why did you enter this project into the SBID Awards?
First of all, this award has always been a very indicative and international certification, so we want to let more people see our work by participating in this competition. Secondly, we reached the finals in 2017, 2019 and 2020 competition.
In the 2020 competition, even three of our projects have entered the finals. We hope that we have a chance to win the grand prize this time.
Watch the tour of the residence.
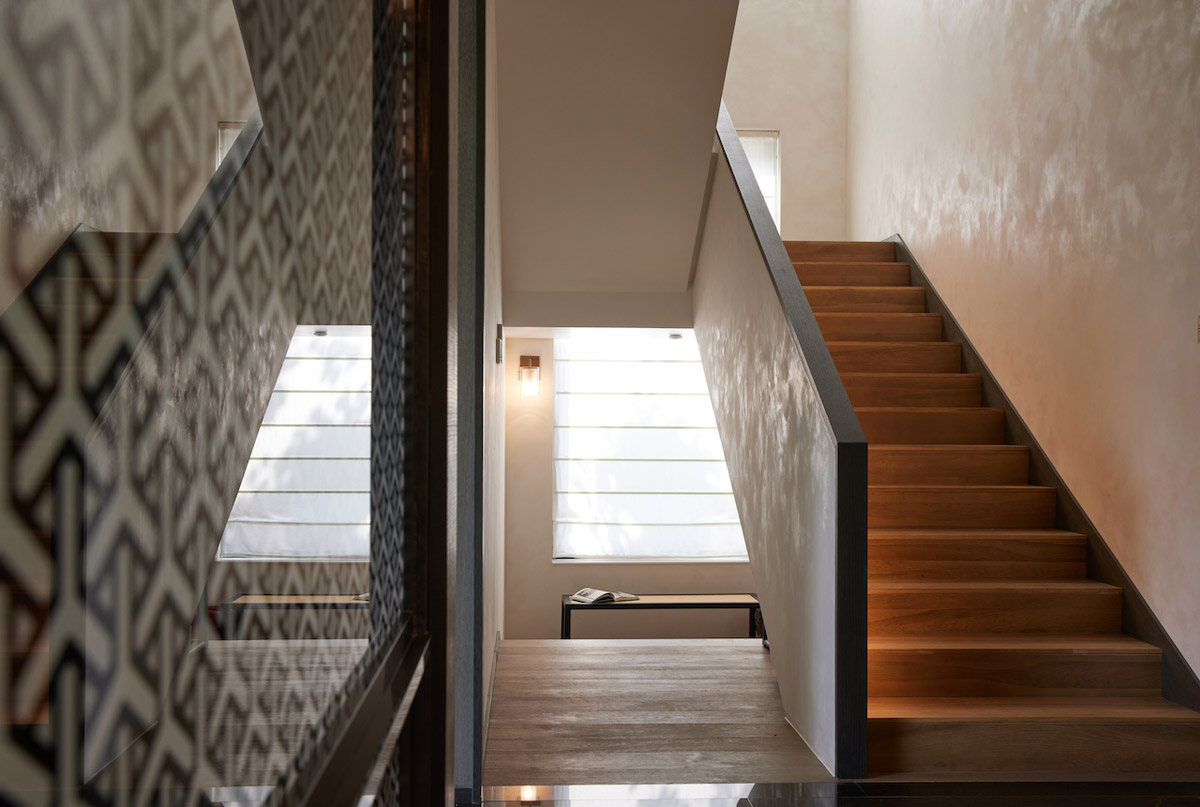
Questions answered by Lien Wu Chen, Design Director, Chains Interior.
