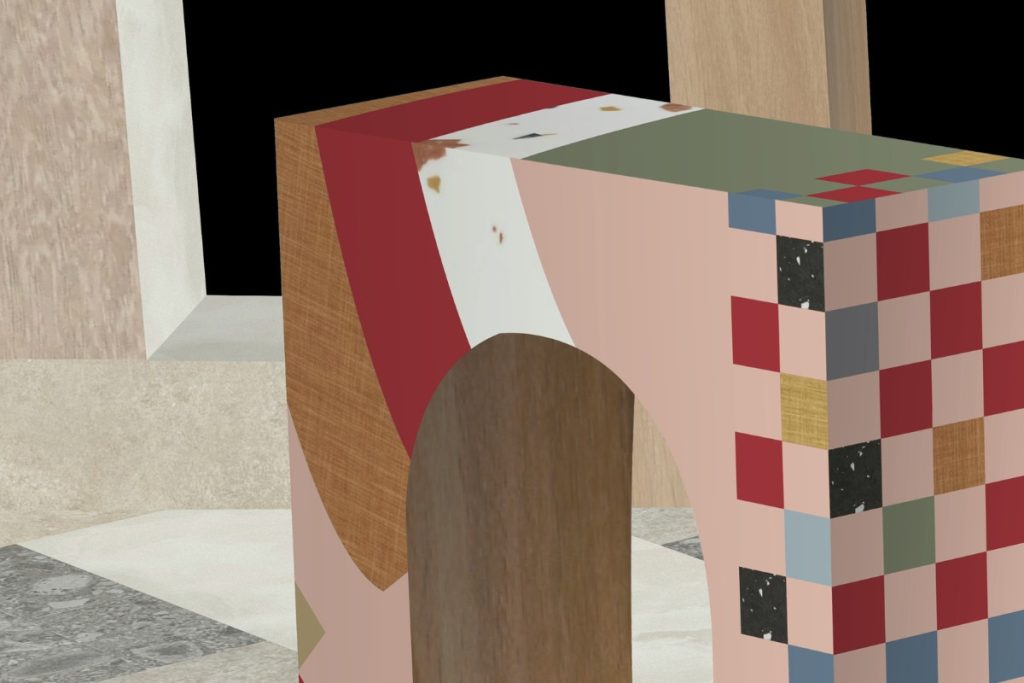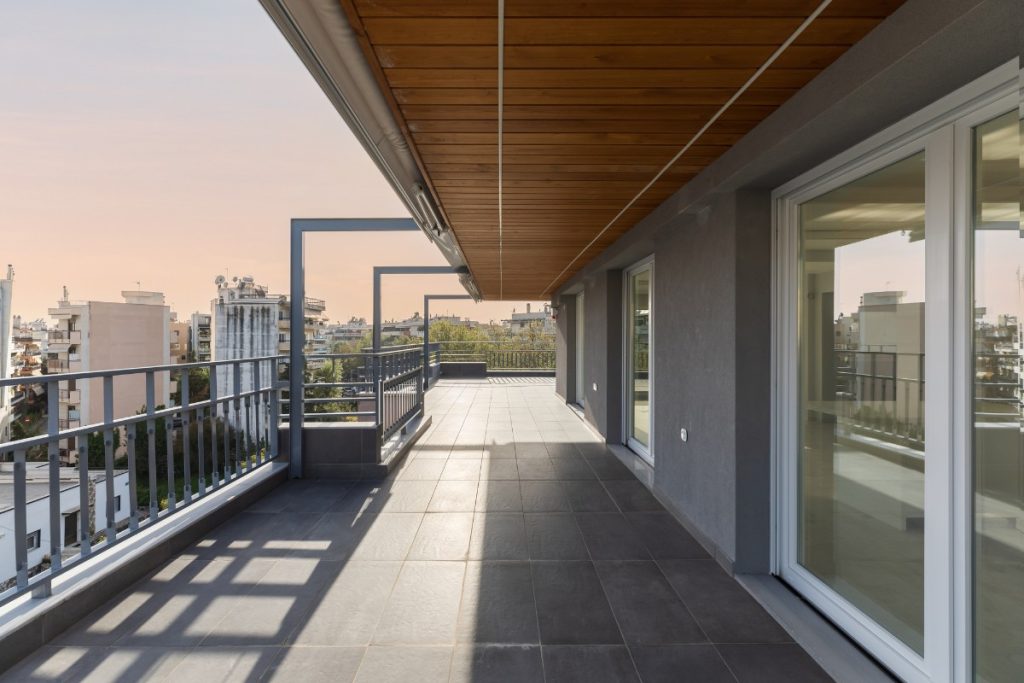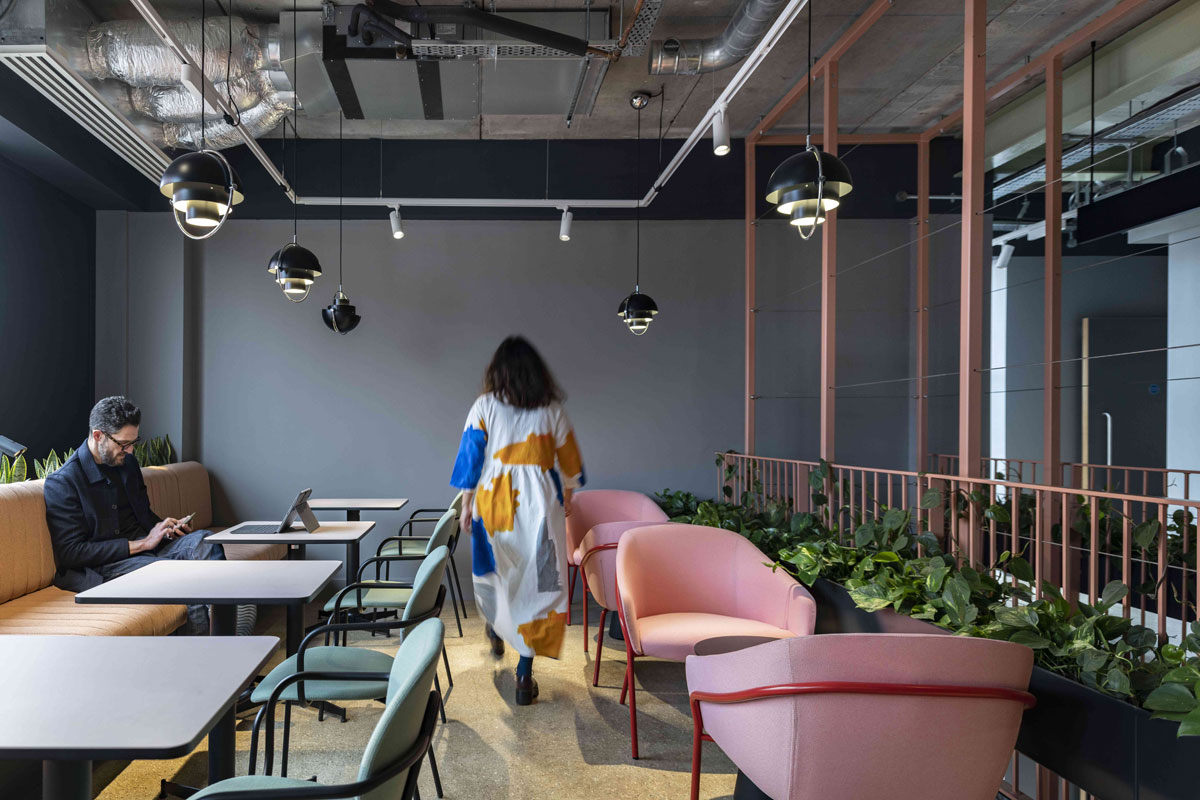 17th September 2021 | IN OFFICE DESIGN | BY SBID
17th September 2021 | IN OFFICE DESIGN | BY SBIDShared workspace provider Clockwise has arrived in the capital with expansive new offices in the Wood Green area of North London to provide an alternative location for city workers and businesses.
Measuring 32,000 sq. ft across five floors, the bright, airy offices feature two rooftop terraces with stunning views of Alexandra Palace, and plenty of event spaces, breakout areas and kitchenettes.
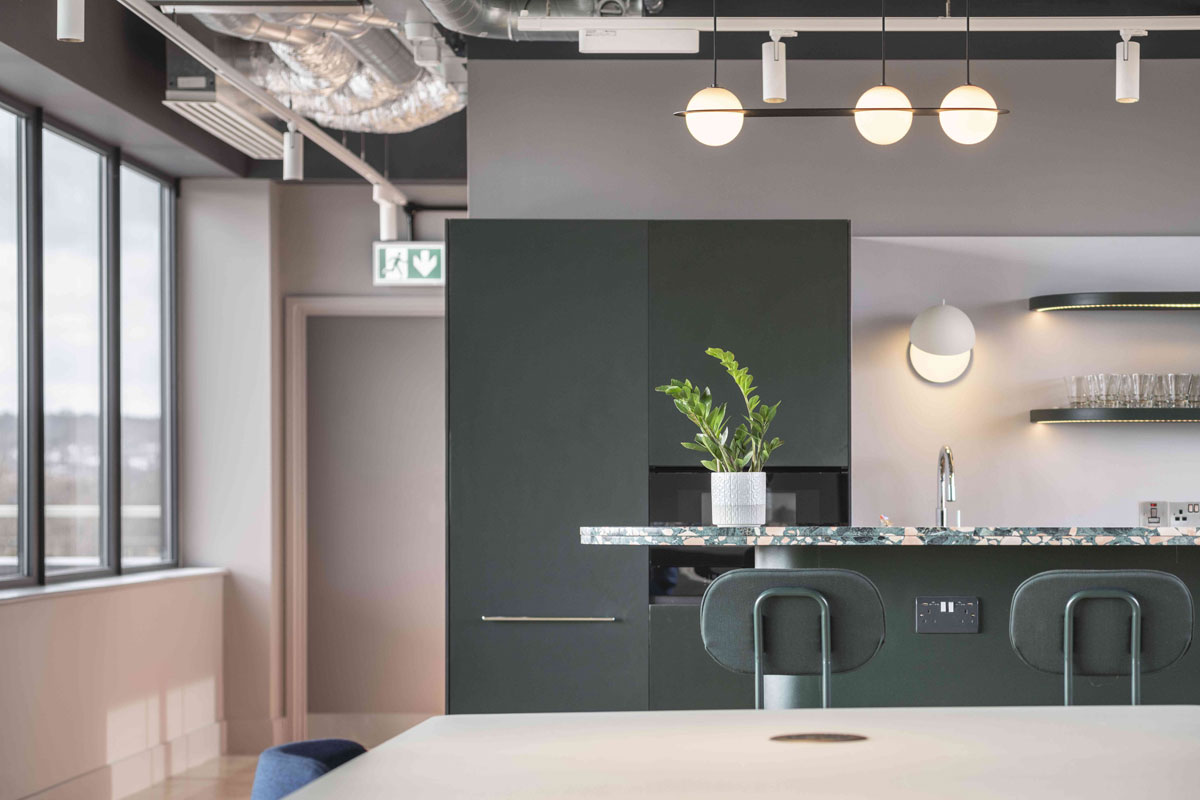
Designed to support the differing working methods brought on by the pandemic, Clockwise Wood Green is comprised of 664 desks, with technology to support hybrid teams and a range of spaces to work in, from meeting rooms to lounges.
Working with leading architect Hawkins\Brown and SBID Accredited fit-out specialists Portview, the shared offices took inspiration from the surrounding area and local community by incorporating abstract artwork from neighbourhood artists into the design.
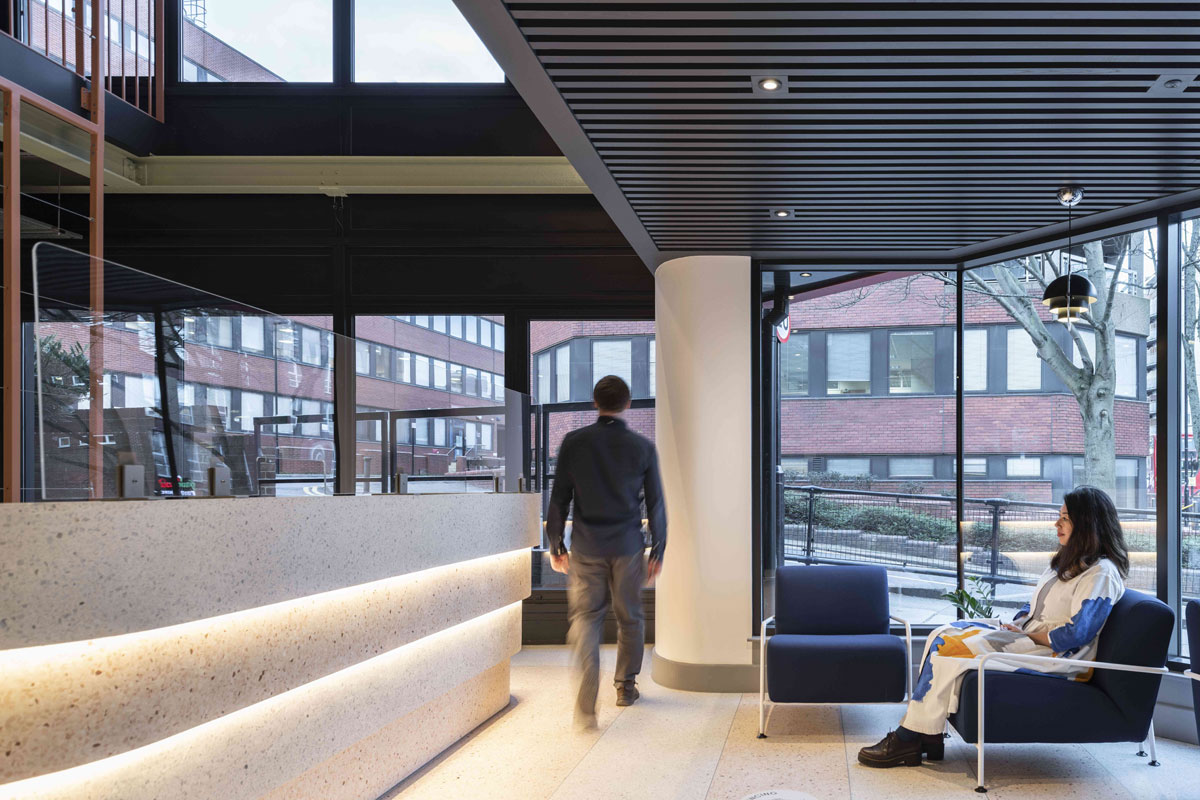
Referencing the green spaces of Alexandra Park, Clockwise Wood Green has adopted a biophilic aesthetic with a statement ‘living wall’ of plants spanning the full height of the central atrium. By breathing oxygen into the surrounding spaces, the ample use of flowers and foliage help to promote a healing, peaceful working environment, which in turn improves memory, cognitive function and productivity.
Portview worked closely with Hawkins/Brown to design an intricate framing system that enabled them to manufacture the large garden trellis offsite, so the living wall could be transported and installed quickly, seamlessly and without complication.
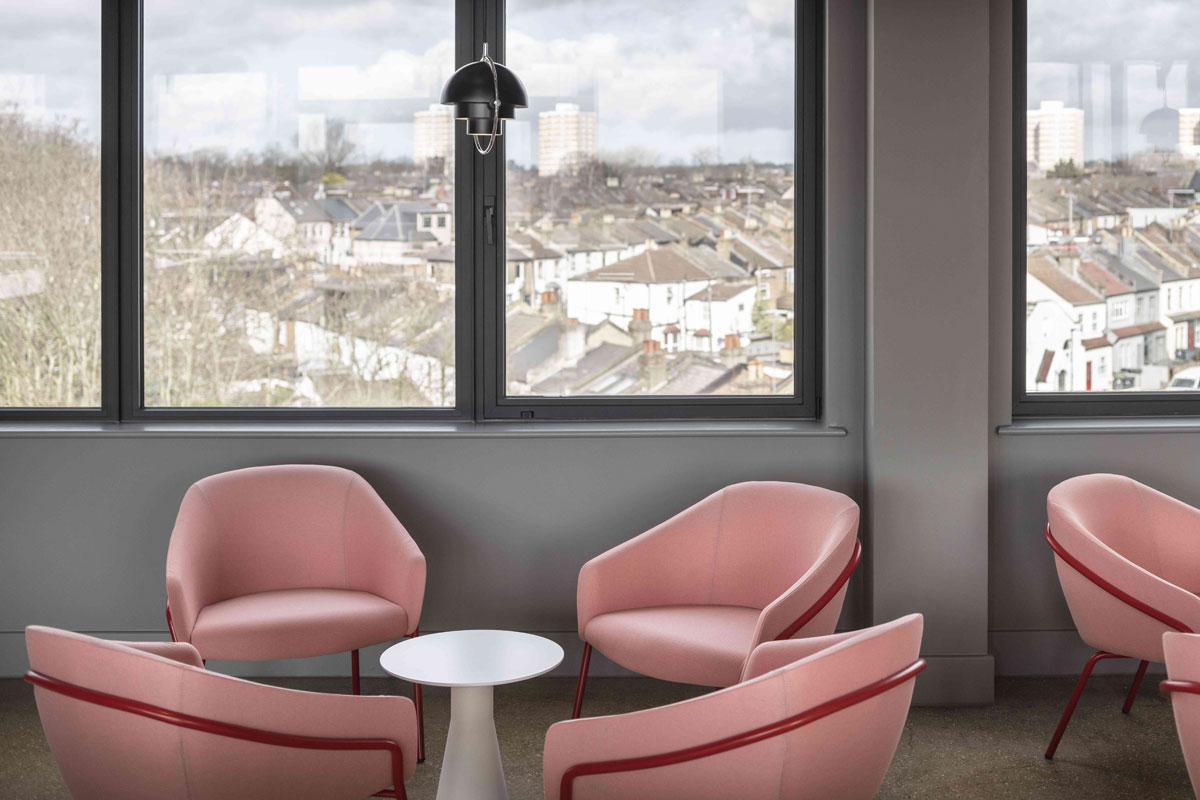
A word from the director
Portview Contracts Director, Sean McEvoy said: “It’s been a really rewarding project to work on, particularly during a time when the role and design of future workspaces is being reimagined across the industry. Hawkins/Brown have already paved the way in this sector by designing a workspace that will appeal to both current and future generations, where wellbeing, sustainability and flexible working take centre stage.
“By collaborating with the client and design team, we were able to come up with innovative fit-out solutions to achieve their project aspirations and realise their vision. This includes establishing closed-loop solutions that reduced waste and benefitted the local community by either restoring, recycling, donating or repurposing old materials that otherwise would have ended up in landfill.
“We’re hugely proud of what we have achieved here and have no doubt people will love working in the space as much as we enjoyed building it.”

Reducing carbon emissions without sacrificing good design
To reduce carbon emissions, the redevelopment of the building focused on retaining its original character, whilst adding a new design aesthetic. To do this, Portview stripped the building back to its original steel and concrete core and refurbished the interior with post-modern finishes to reference those who originally inhabited the building.
The new design aesthetic boasts playful geometric shapes and an earthy colour palette of pastel and teal tones to give the offices a fresh and domestic feel, as embodied by a statement reception area which has been finished in bespoke cream and pale terrazzo.
Retaining the existing building and some of the original services helped to reduce carbon emissions throughout the fit-out, while furniture and finishes were sourced from sustainable suppliers to help achieve BREEAM ‘Very Good’ standards.
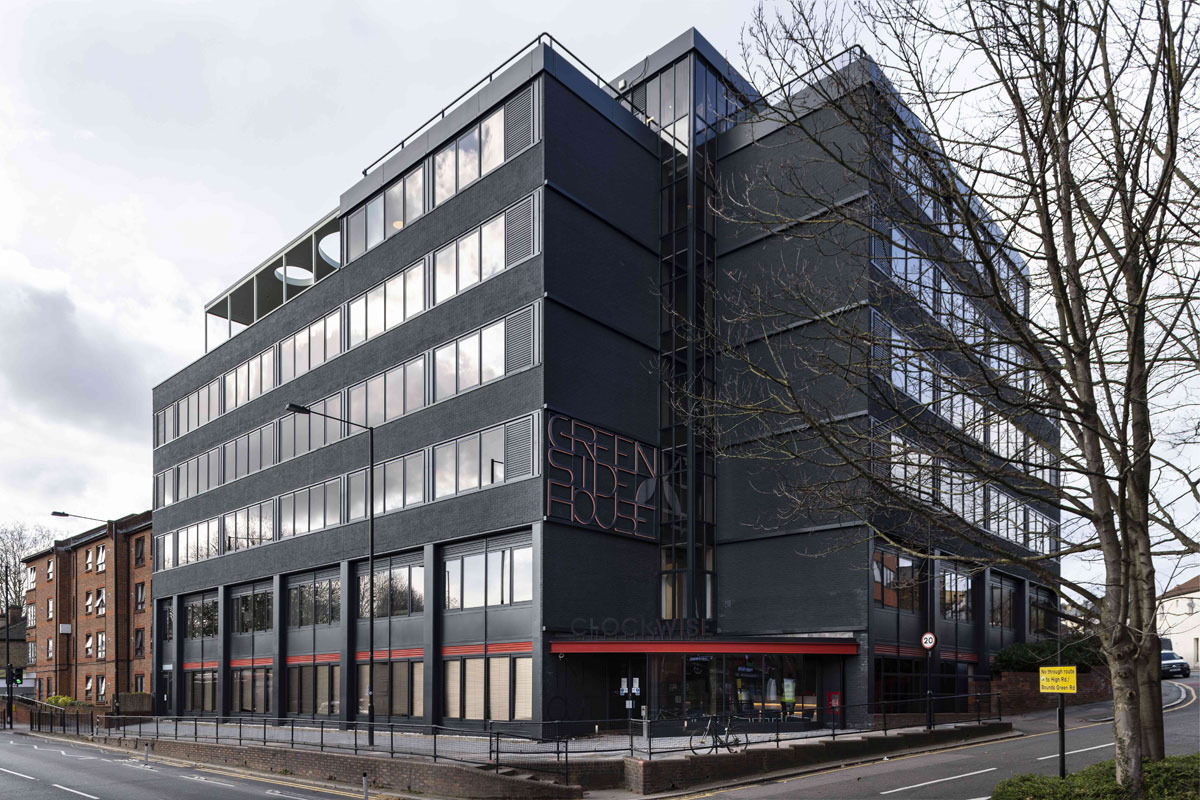
Chief Operating Officer of Clockwise, Alex Brunner said: “What’s really special about this building is the design and the high level of finish. It involved Hawkins/Brown, Portview and ourselves jointly believing in the same vision to create workspaces that really function within our needs as human beings. It’s a home for work. As simple as that.”
About Portview
Portview is a leading fit-out specialist that has been transforming ambitious design concepts into reality since 1975. With teams covering the whole of the UK and Ireland, Portview manages projects of all shapes and sizes, including major refurbishment and roll-out contracts. Services include design development, planning approval, technical surveys, project management, contracting and fit-out.
About Clockwise
Clockwise provide well-designed, contemporary private offices, shared workspaces and meeting rooms with brilliantly flexible membership plans. They zero in on the details, so users can zoom out to the big picture. Clockwise make sure everything works, so users can do their best work.
If you’d like to feature your projects on SBID, get in touch to find out more.
To become an accredited member of the SBID, click here.
