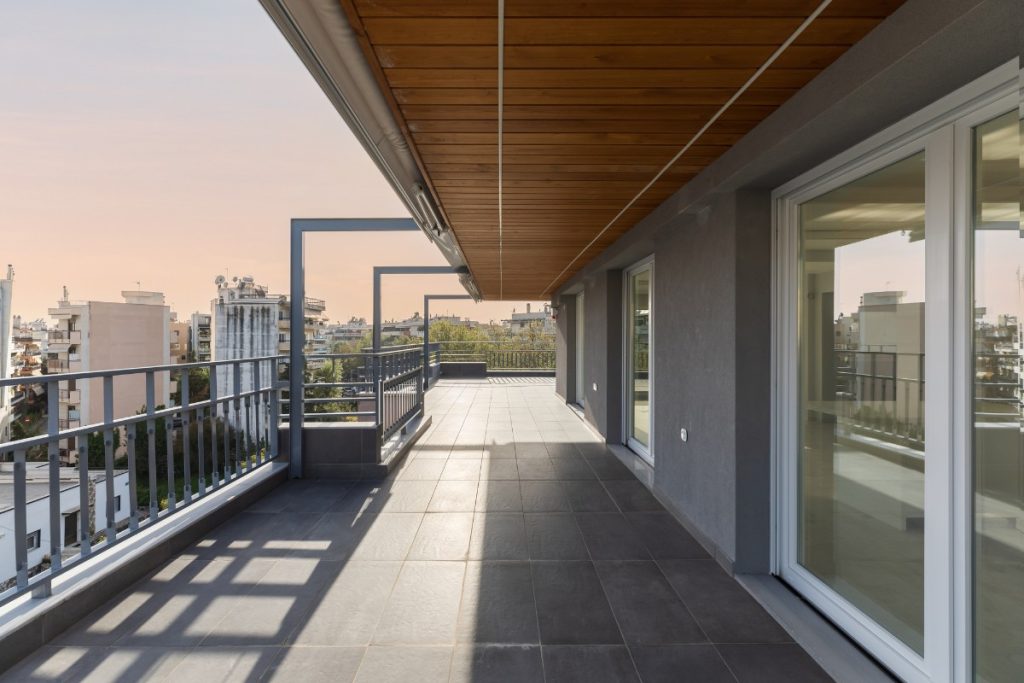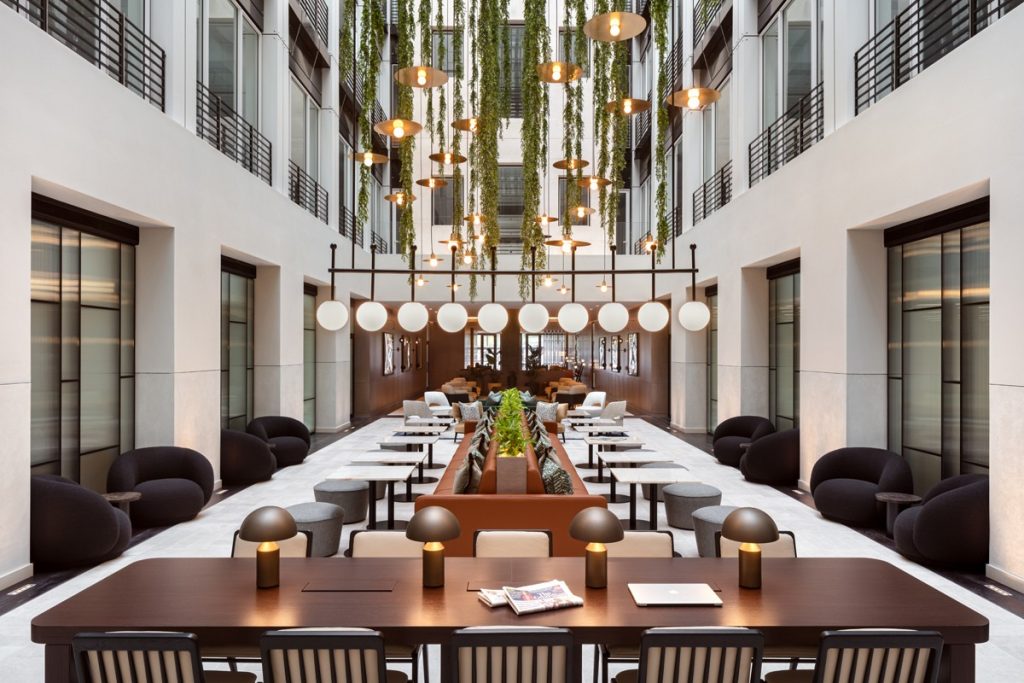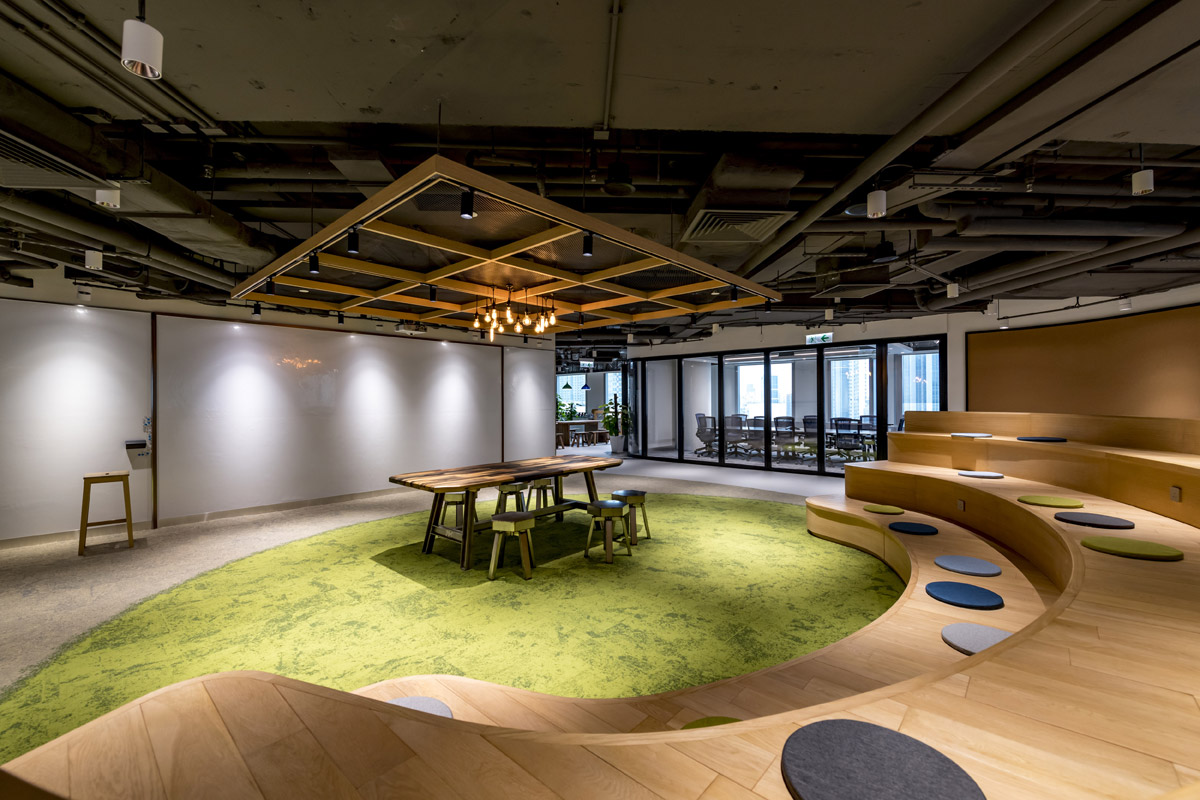 1st October 2021 | IN OFFICE DESIGN | BY SBID
1st October 2021 | IN OFFICE DESIGN | BY SBIDDentsu Hong Kong is an international advertising company which strives to create the best solutions and services, and unlock new opportunities for their customers.
Responding to the client’s brief, Crosstec International Ltd has renovated the office of a total of 23,640 sq. ft. with two floors in the heart of the City in Hong Kong. They designed a spacious open office with a feel of unity over the entire floor in order to introduce vitality to the workspace and enhance staff interaction.
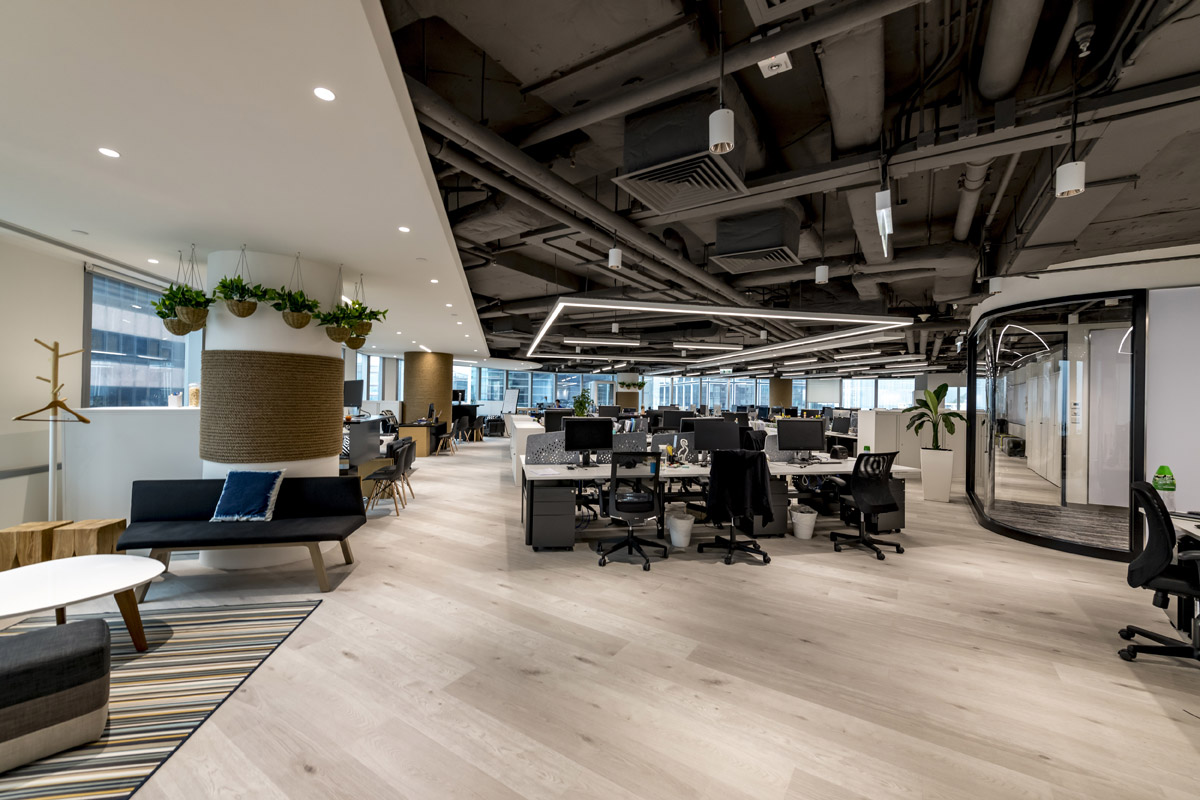
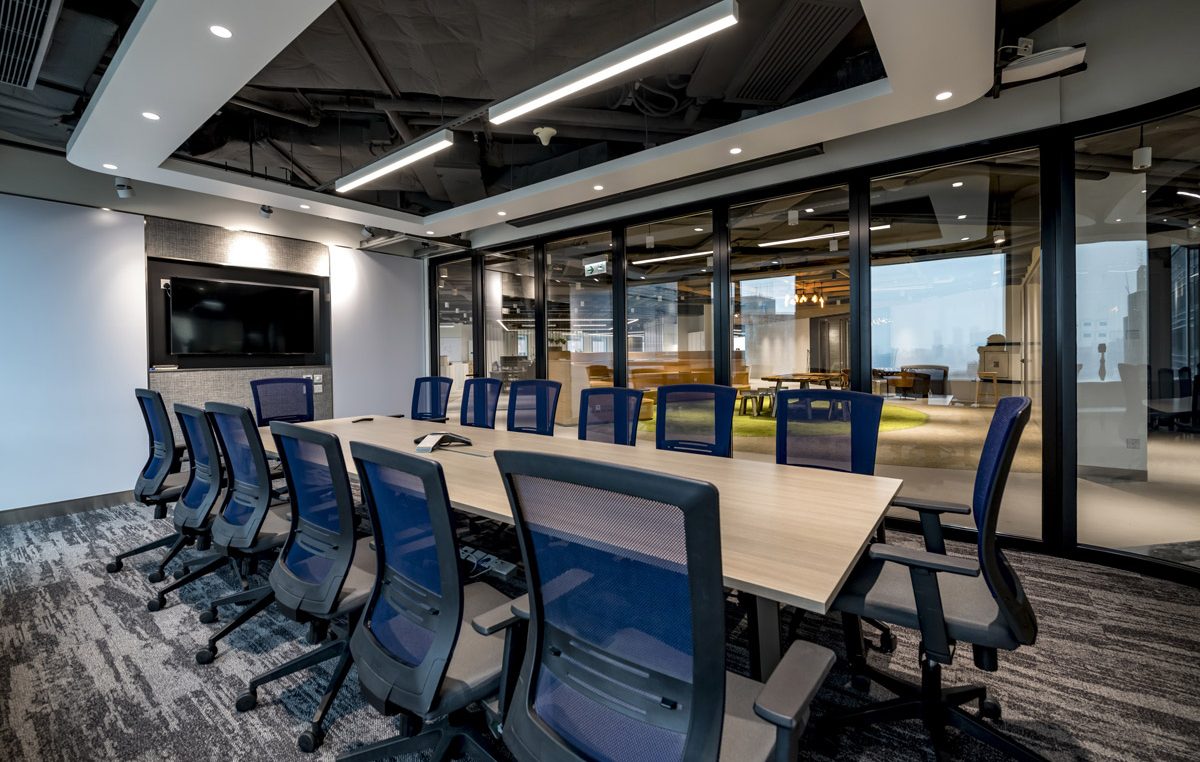
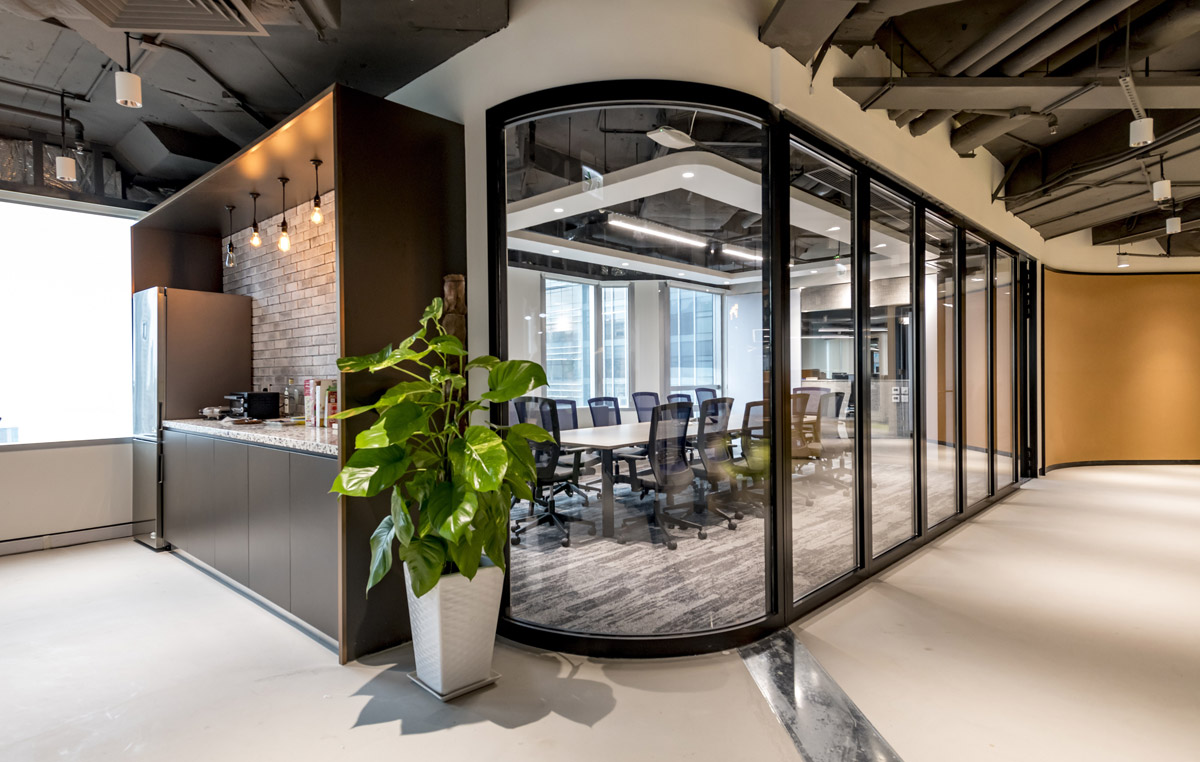
The office floor is divided into the three main zones: workstation, town hall and cafeteria. Since an open plan layout was applied, it was essential to tackle the noise disturbance within the functional areas. In order to do so, the areas’ locations were determined based on the level of noisiness – the pantry is located at the top-left corner, the furthest distance from the workstation where silence is required. The town hall, which is located between the pantry and the workstation, plays the role of a separator. The conference rooms are located at the window side with glass partition in order to bring in more natural light across the whole floor.
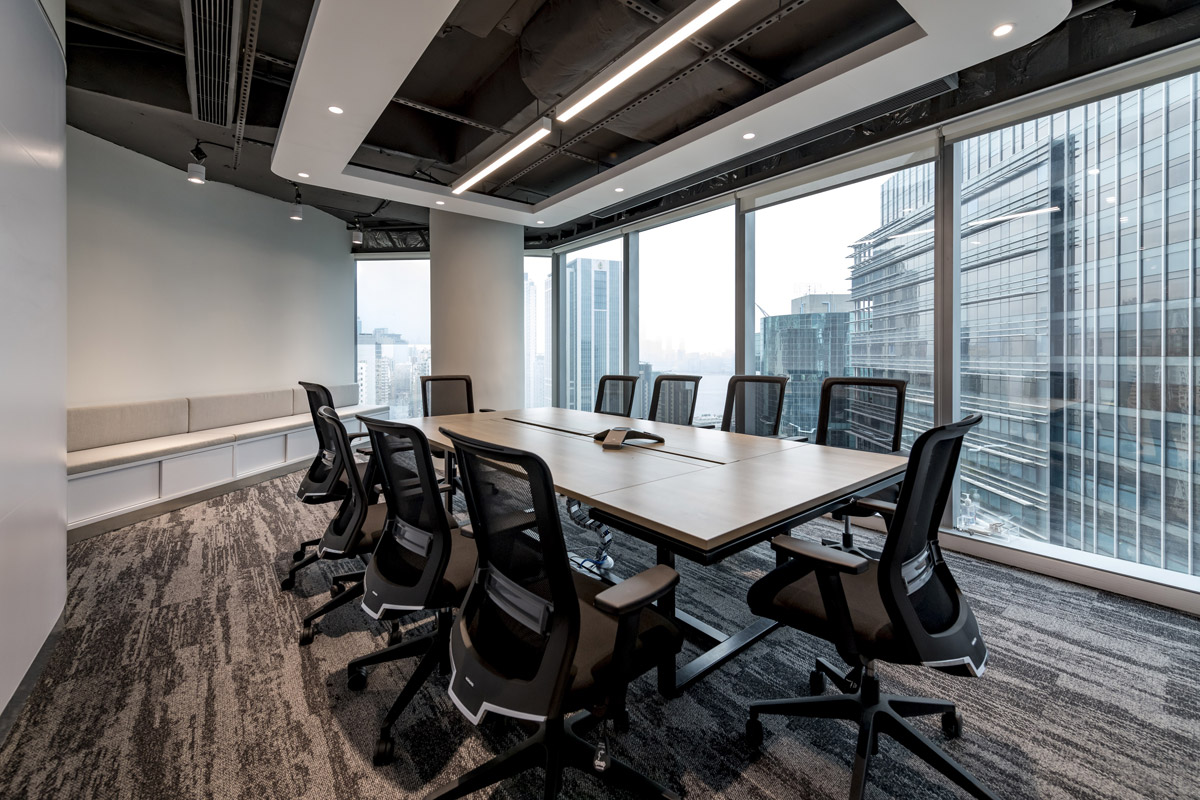
The client emphasized that communication and interaction are the core values of the company. To facilitate the communication between co-workers, break-out areas and conference rooms are scattered all over the story. The main entrance is always open during office hours to welcome business partners.
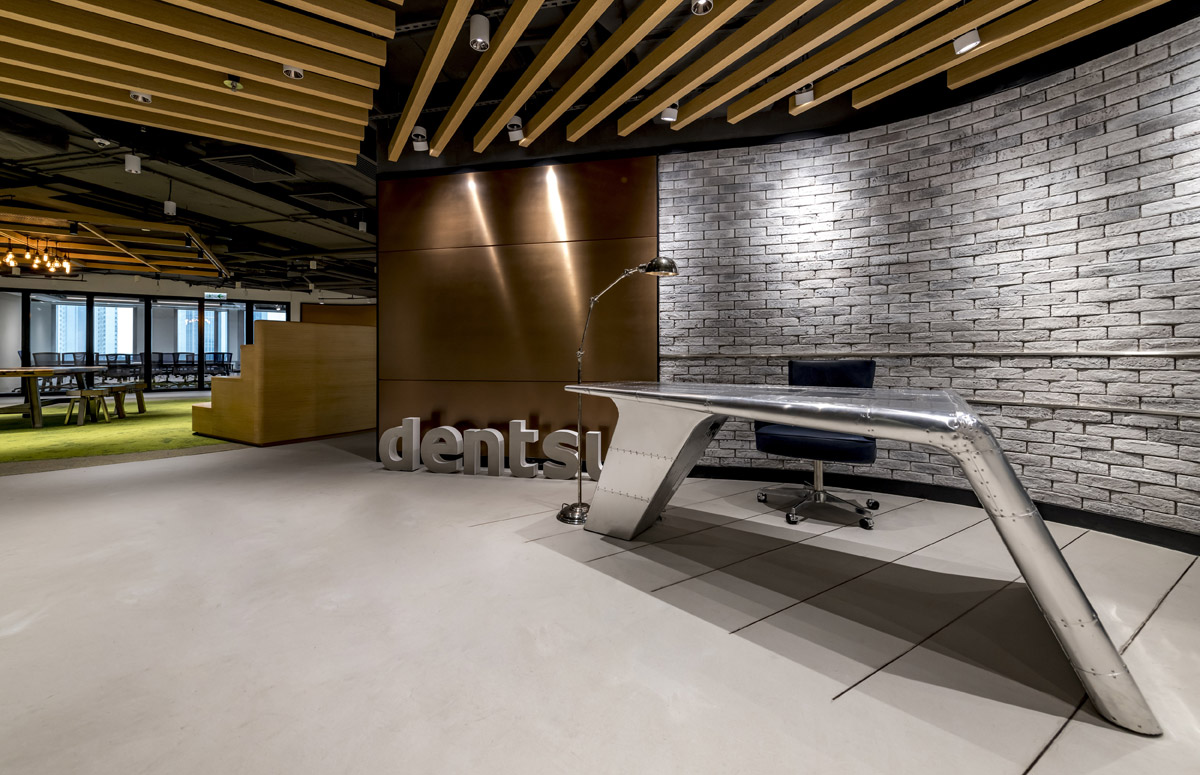
In order to represent the dynamic working environment of Dentsu Hong Kong the spatial design concept of “Work in Progress” is applied. Industrial approach is used at the reception area to give visitors a workshop impression, which highlights that Dentsu Hong Kong provides a one-stop solution to their clients.
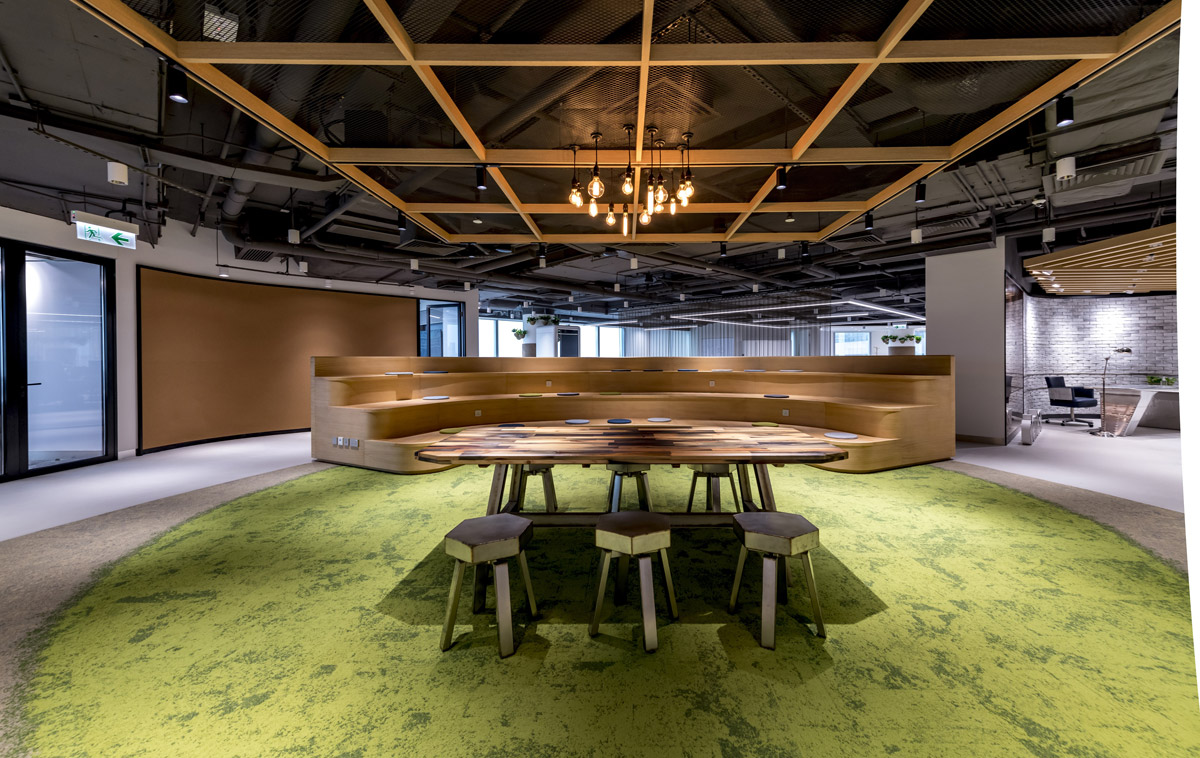
The area connected to the reception is the “Town Hall” – a place which aims to enhance internal communication by encouraging the staff to have meetings and share ideas. As per the client’s wish, this space has a seating capacity of one hundred. In addition, an open pantry provides even more interaction opportunities between co-workers.
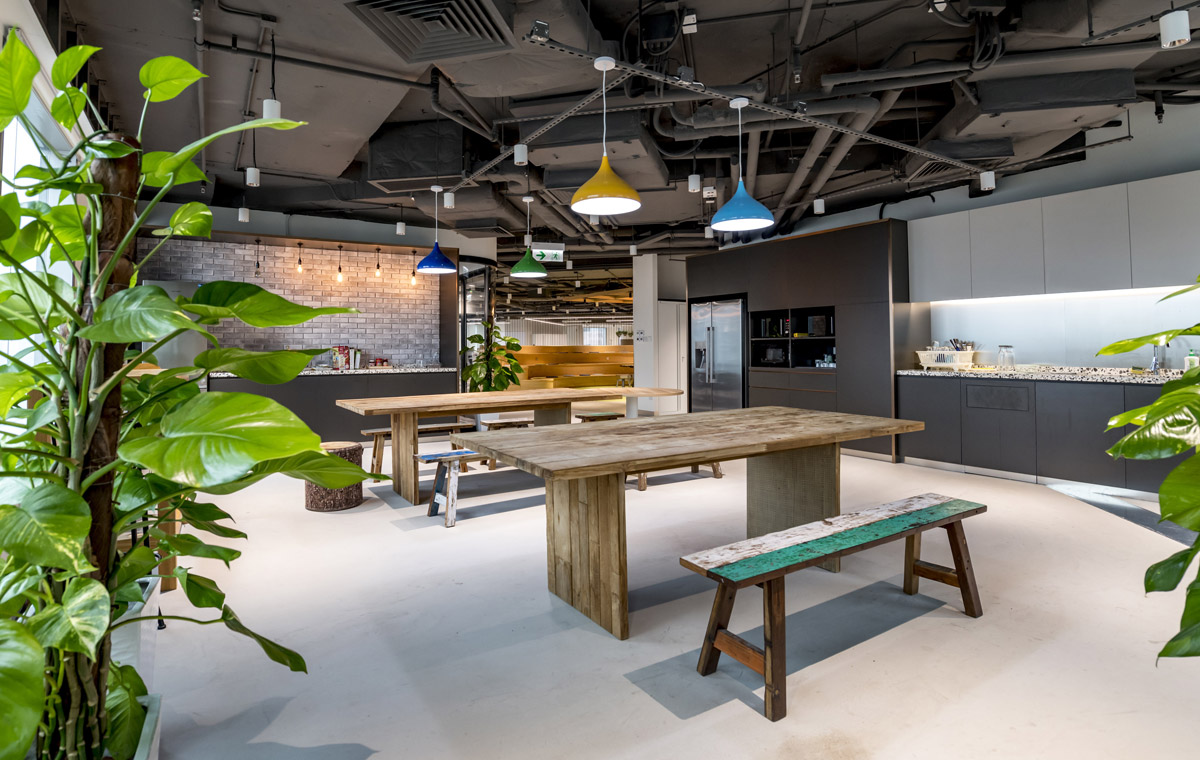
Across the overall office design, biophilia is applied to stimulate natural and casual atmosphere, which is enhanced through the wooden elements of the interior. The open plan layout minimizes visual blockage, which allows natural light to come through the whole space.
About Crosstec International Ltd
Crosstec Group Holdings Limited is a one-stop provider of interior design solutions; the majority of their clients are global luxury goods and high-end fashion brands with retail stores across the world. According to Frost & Sullivan, they are the largest Hong Kong-based luxury retail interior designer in terms of revenue in 2015. They serve a global client base in various parts of the world including Hong Kong, China, the United States, Europe, Middle East and other Asian countries.
If you’d like to feature your projects with SBID, get in touch to find out more.
If you’d like to become SBID Accredited, click here for more information.

