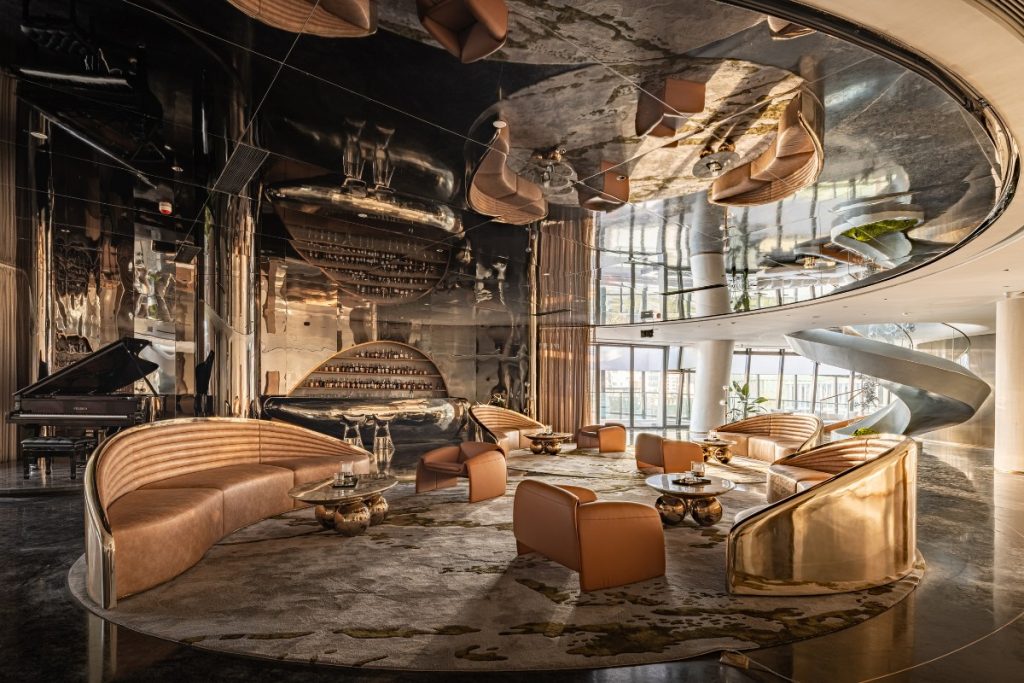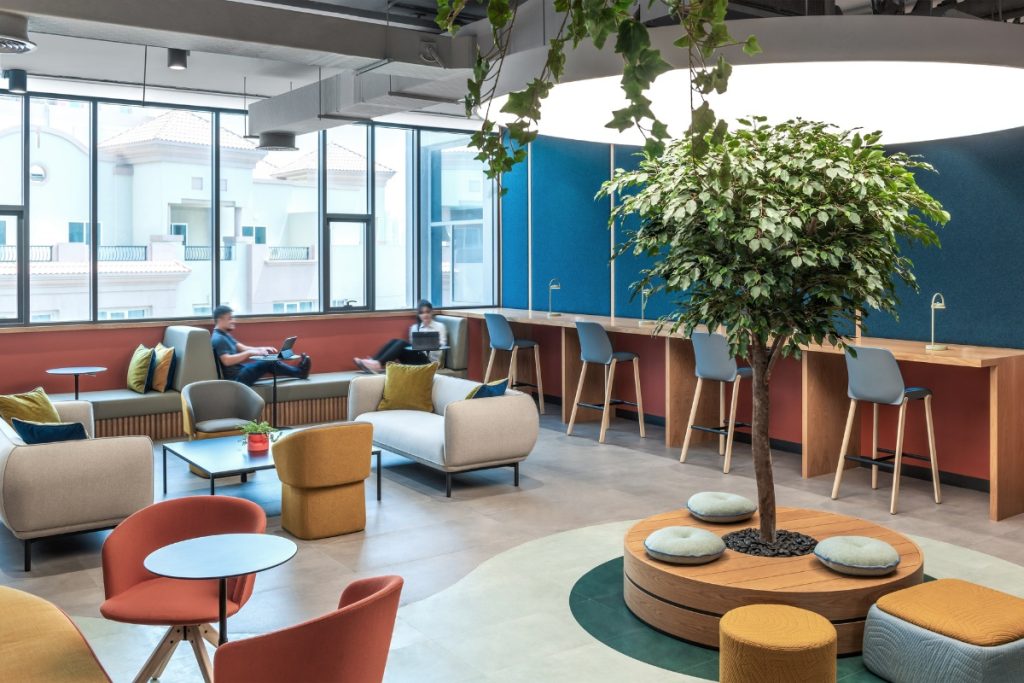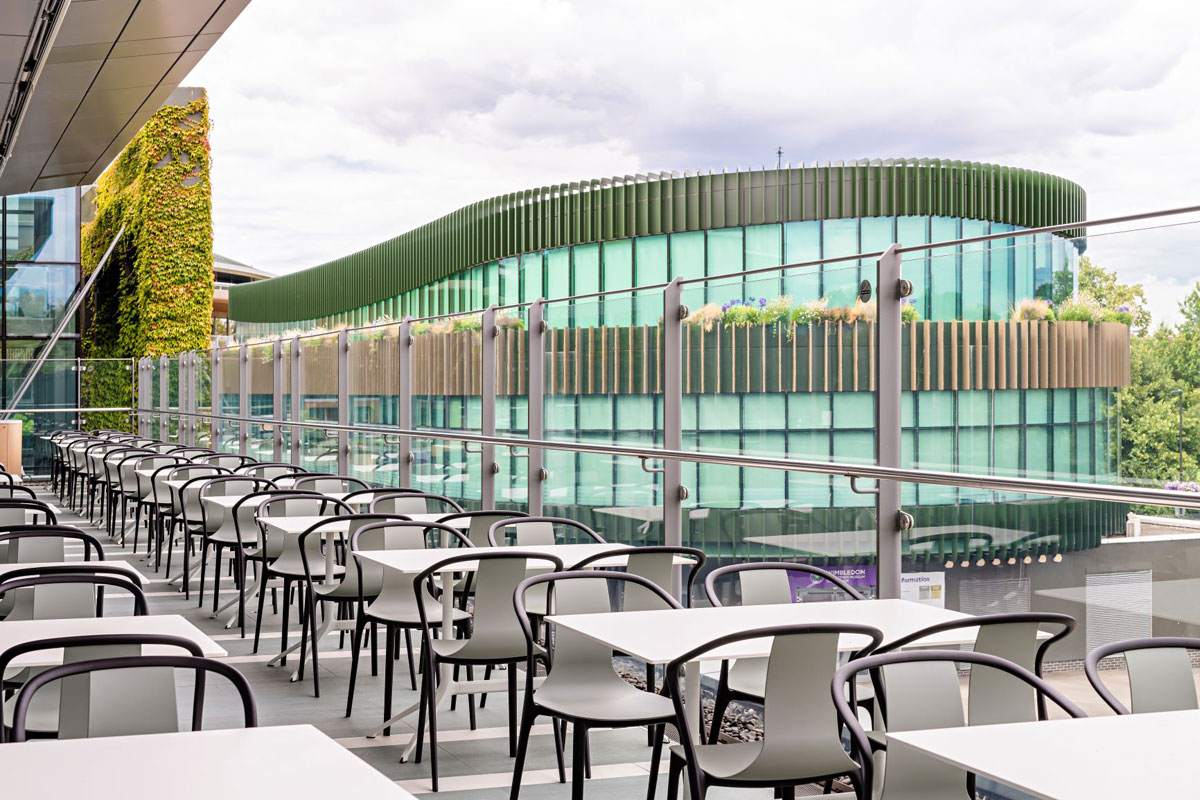 27th November 2020 | IN PUBLIC SPACE DESIGN | BY SBID
27th November 2020 | IN PUBLIC SPACE DESIGN | BY SBIDArchitecture and interior design practice, SHH has been engaged by The All England Lawn Tennis Club (AELTC) to deliver design enhancements to an array of Food & Drink facilities around the Grounds, all part of cementing Wimbledon’s reputation as the world’s leading premier sporting event and ensuring the highest quality visitor experience.
SHH was initially engaged in 2013, and since then has embarked on a redesign masterplan, which encompasses the development and refurbishment of several hospitality facilities catering to different groups of guests attending The Championships.
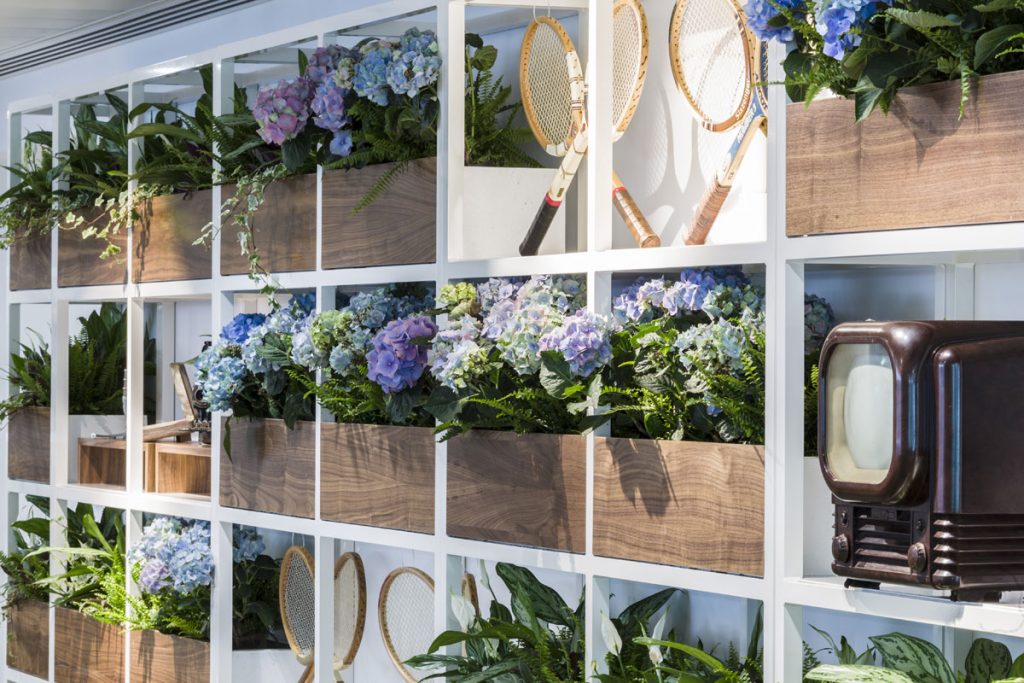
For every project, the brief was to complement the AELTC’s design ethos of “tennis in an English Garden”. The colour palette clearly reflects this with green, purple and pink shades offset by oak features. The refurbishment effort aims at bringing the outside in, using indoor planting and floor to ceiling windows, flooding each area with ample natural light and affording uninterrupted views over the landscaped areas. Enhanced wayfinding signage delivered clear communication for those visitors using the facilities.
SHH redesigned sites include the Champions’ Room, the Media Restaurant and a suite of cafes, brasseries and restaurants spanning a variety of different tier dining options to suit the vastly diverse visitors at The Championships.
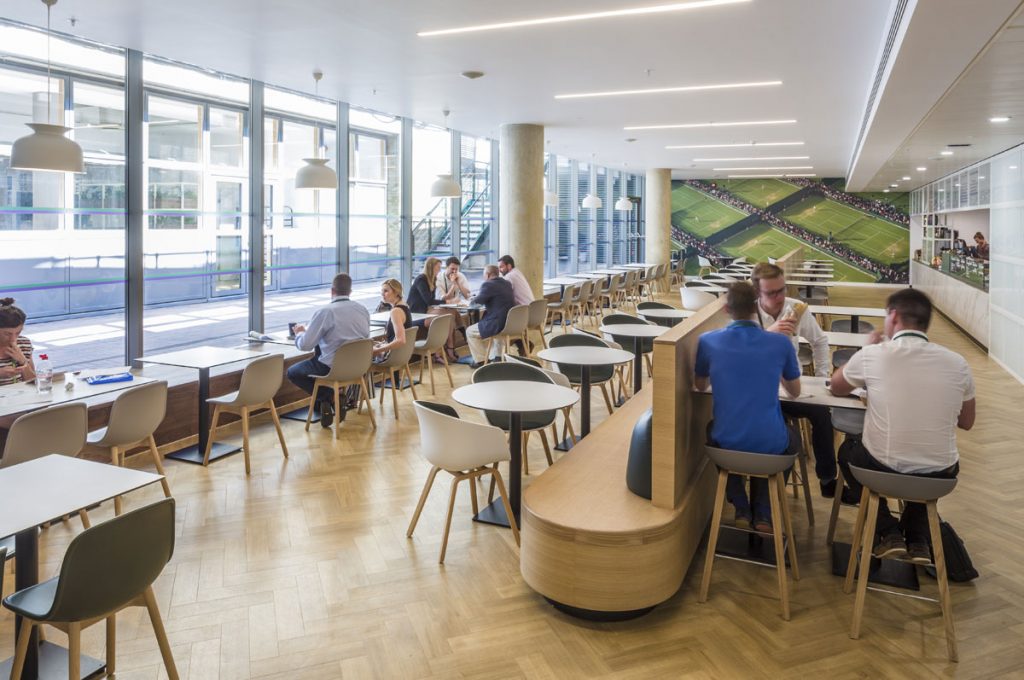
The Media Restaurant
SHH was initially approached by catering company Compass to carry out upgrades to the Media Restaurant. The restaurant is situated beneath Courts 14 and 15 – a large basement space wrapped around three sides of a light well – which provides catering to hundreds of accredited press and broadcast journalists during The Championships. Operating as a 24-hour facility, it is zoned into three areas providing a deli, pizza bar and coffee offer on an assisted service-type model. All aspects of the design were particularly important given the international nature of the user group and their experiences at competitor venues around the world. The space was designed in a Scandinavian and minimalist theme throughout.
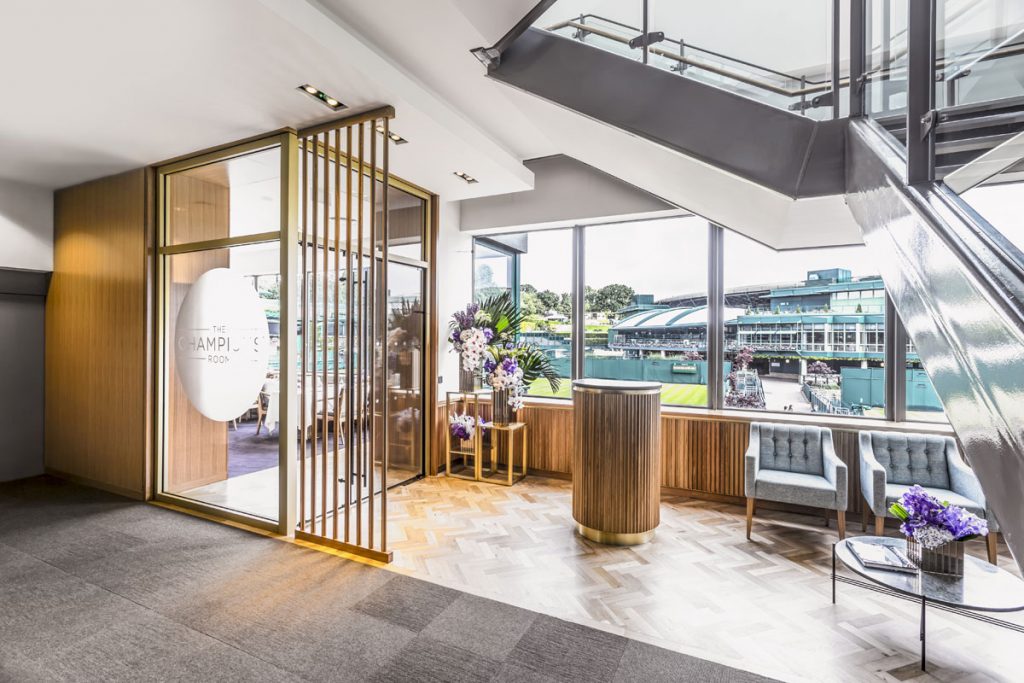
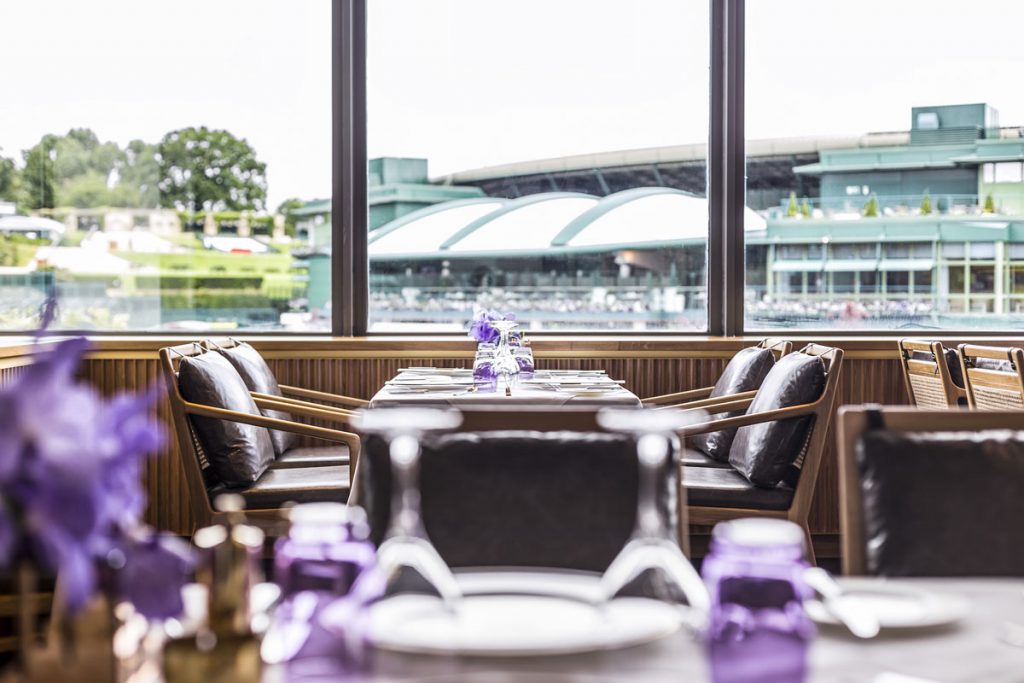
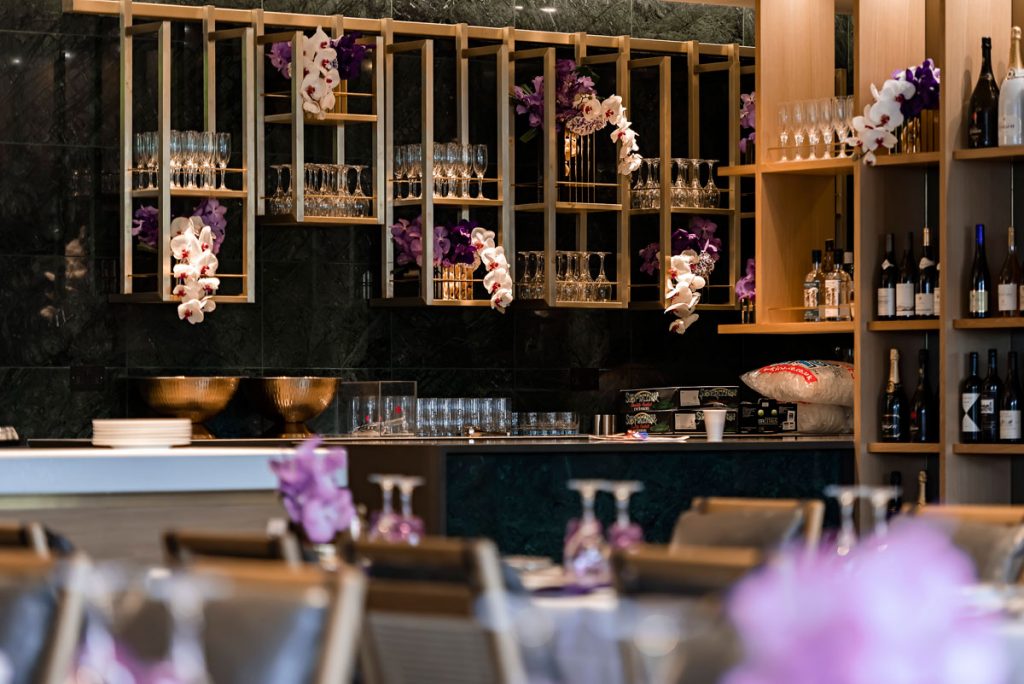
The Champions’ Room
The Champions’ Room is an exclusive hospitality venue for Centre Court debenture holders at The Championships providing an elegant and relaxing space for fine dining or afternoon tea. Working with the AELTC , SHH designed and delivered fresh, elegant interiors starting from the entry point through to the design of the tableware, creating a complete portrait for the restaurant in finite detail. This was reflected in the refinement of the space, with exquisite details and subtle use of colour to reflect Wimbledon’s ethos and the prestigious event it celebrates.
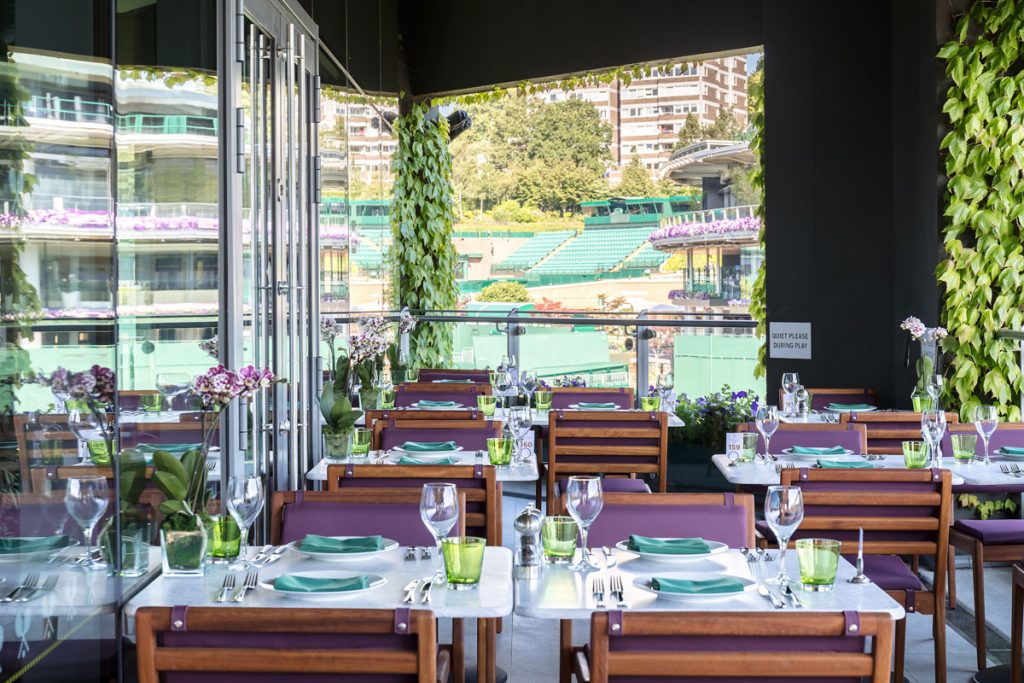
The Courtside Restaurant and Brasserie
SHH’s brief was to combine two offerings within the same large space: a walk-in brasserie and a more formal white-tablecloth sit down area. The new area needed to guarantee flexibility between the two catering spaces facilitating pre-booked volume and walk-in demand. The brasserie affords external views across the courts while the main courtside restaurant features adjustable sliding screens and walls to allow the space to double up as a conferencing and training facility, providing useful space for AELTC Members and staff throughout the year, not just during The Championships.
The Walled Garden
The Walled Garden was completed ahead of The Championships 2018. The area consists of several different catering offerings: the Walled Garden Food Market, Aorangi Bar, Aorangi Larder and Aorangi Café. SHH’s design approach was to relate to the architecture of No.1 Court, by establishing a material connection with the courtyard and the new catering spaces. The colour palette mixes different shades of green, grey and oak. Servery areas have been upgraded with a variety of glazed green terracotta counter fronts and oak panelled counter fronts. Floor to ceiling oak-panelled screens with plants help delineate areas by creating impact to this vast open-air catering space.
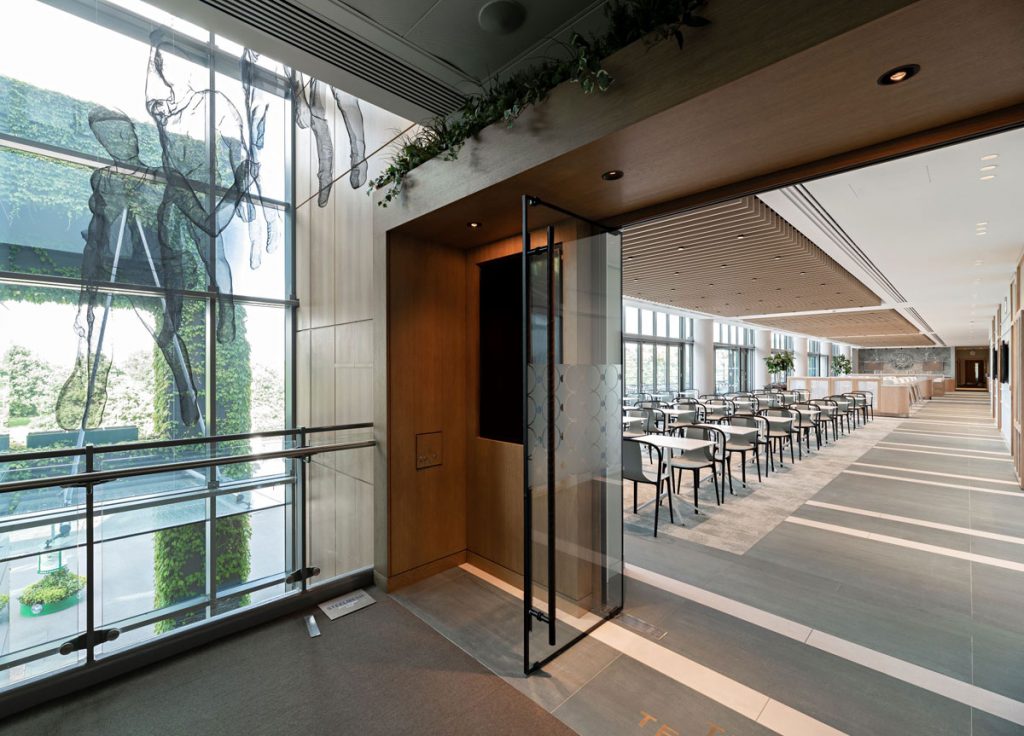
The Terrace
The Terrace is the most recent project undertaken by SHH for the AELTC and was completed the summer of 2020. The Terrace is one of the dining facilities that caters for Centre Court debenture holders during The Championships, but is also used year-round for larger events, such as drinks receptions, in conjunction with The Courtside. The main focus of the refurbishment was to improve the servery area, which could get congested at peak times. SHH’s redesign significantly enhanced the flow around the area by increasing the space behind counters for food preparation and facilitating the quick and easy movement of visitors. The Terrace is a long and relatively narrow room, which resulted in visitors tending to linger near the entry during drink receptions without using the full capacity of the space. To address the issue, SHH has introduced moveable oak panelled waist height screens to help delineate areas where required and improve flow. The original look and feel of the space, including the floor, walls and furniture, was dated and required a revamp to reflect the style of the rest of the facilities around the Grounds. Ribbed oak fronted counter screens, oak slats on the ceiling, and shades of green, grey and purple reinstated the “Wimbledon” colour palette and style. Floor to ceiling sliding window doors around the perimeter of The Terrace guarantees ample natural light, while the furniture remains very practical with light, easily movable tables and chairs.
About the Author
Created in 1991 by David Spence, Graham Harris and Neil Hogan, SHH is an award winning Chartered Architectural and Interior Design practice working globally and based in London. SHH works across sectors – Residential, Hospitality and Commercial, and across disciplines – Architecture, Interior Design and FF&E. Offering a multifaceted bespoke design service, focussed around achieving the best possible end result.
If you’d like to become SBID Accredited, click here to find out more.
