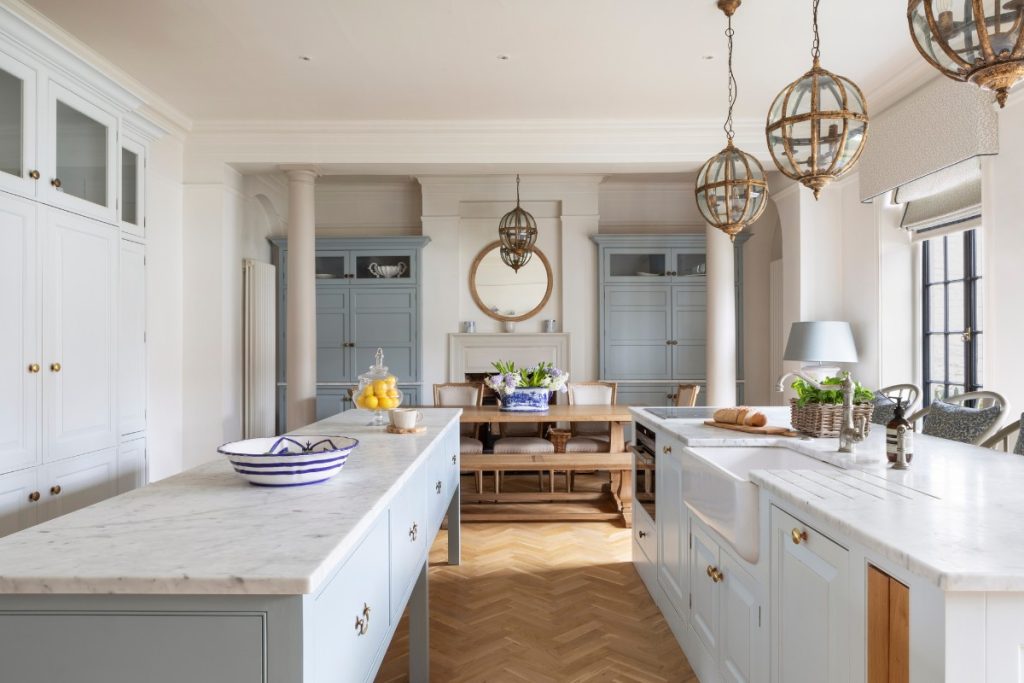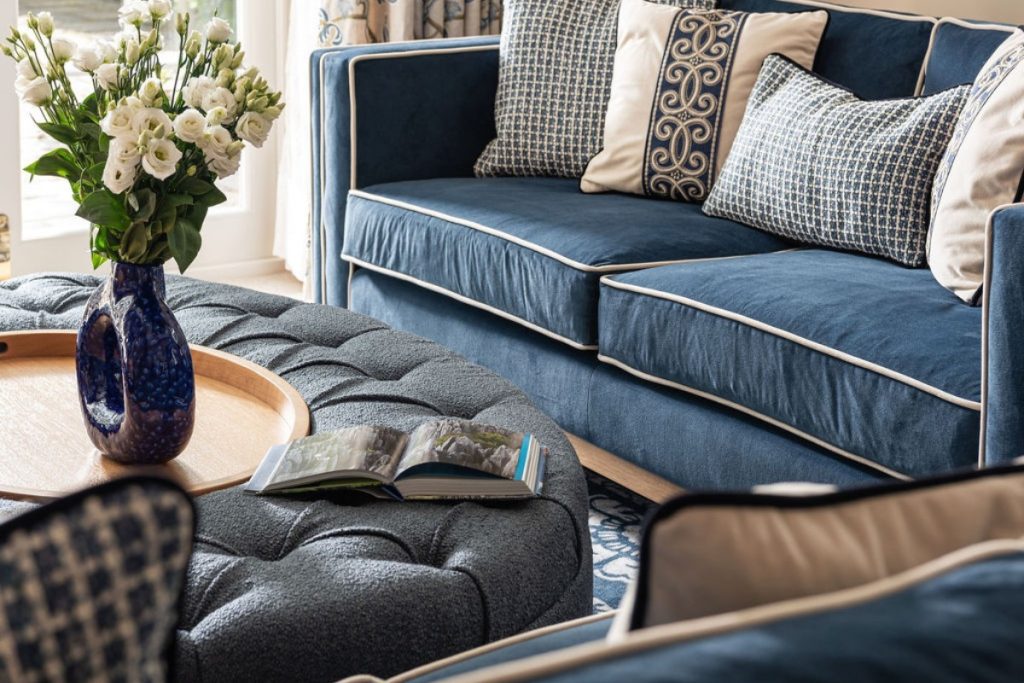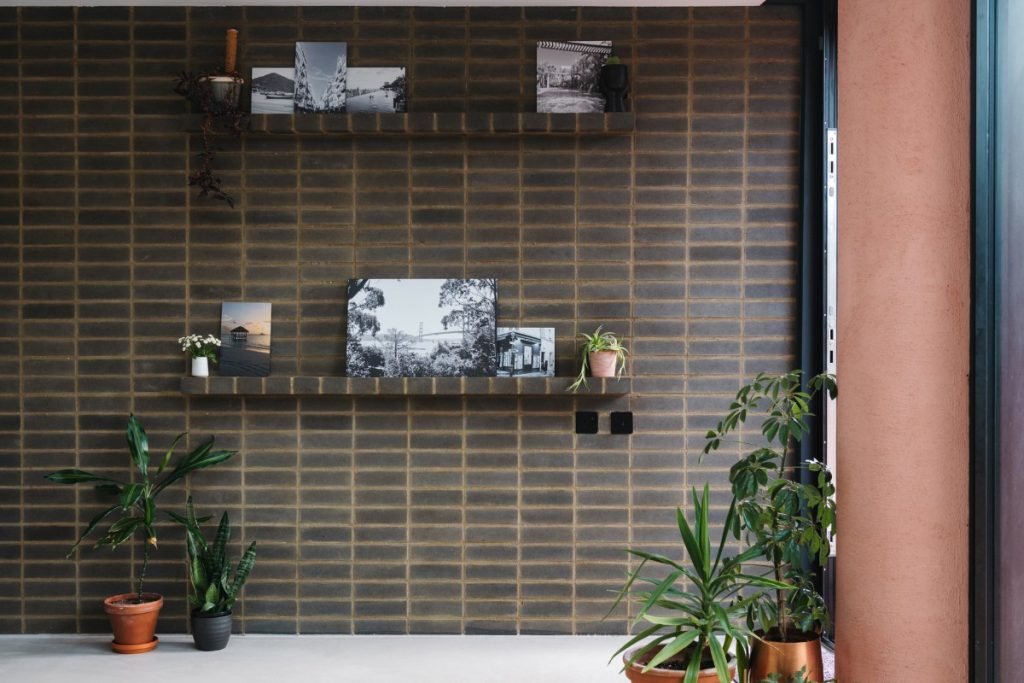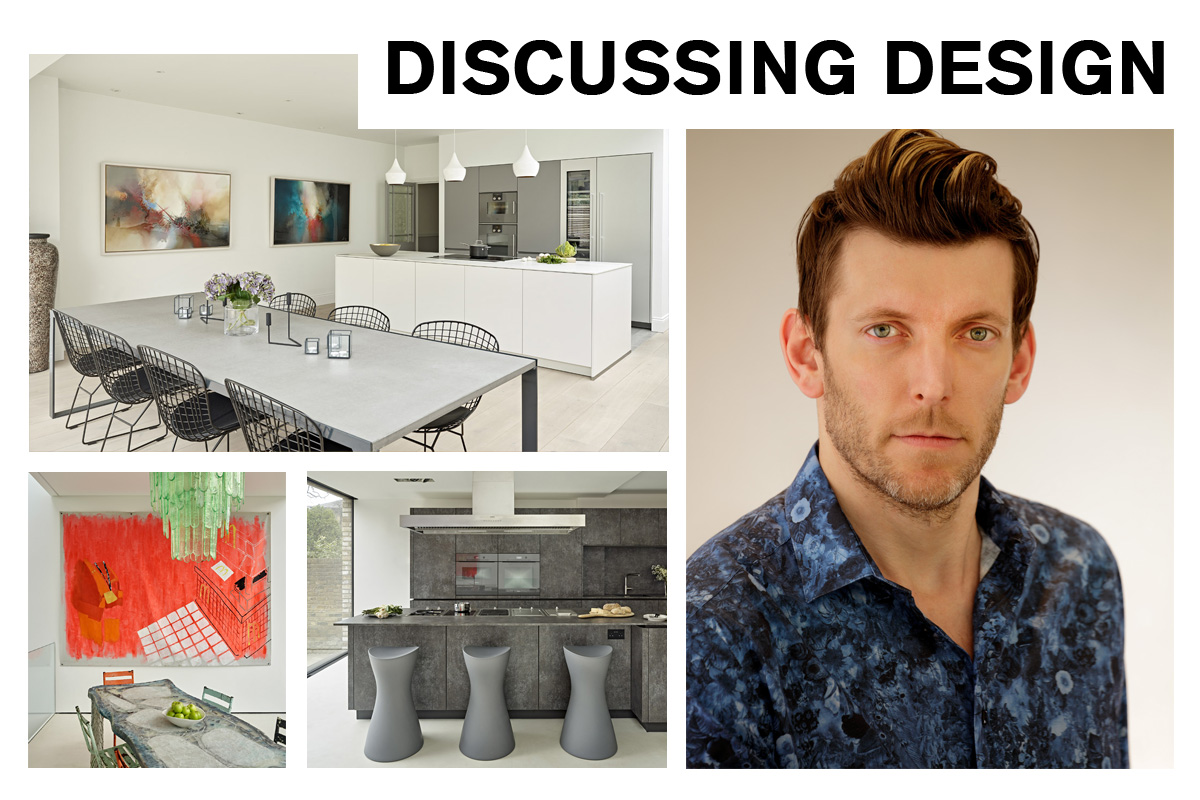 21st April 2020 | IN EXPERT INSIGHT | BY SBID
21st April 2020 | IN EXPERT INSIGHT | BY SBIDMeet Graham Robinson
showroom and design manager, Halcyon Interiors
Graham Robinson is the showroom and design manager at the Halcyon Interiors flagship located on London’s Wigmore Street, a road that has become the epicentre of kitchen design.
Over the last 20 years he has developed a passion for contemporary design and honed his eye for meticulous detail, allowing him to create practical kitchens that look stunning for many years to come. Whilst he likes to be aware of current trends, he prefers to give his clients classic looks that transcends fashion.
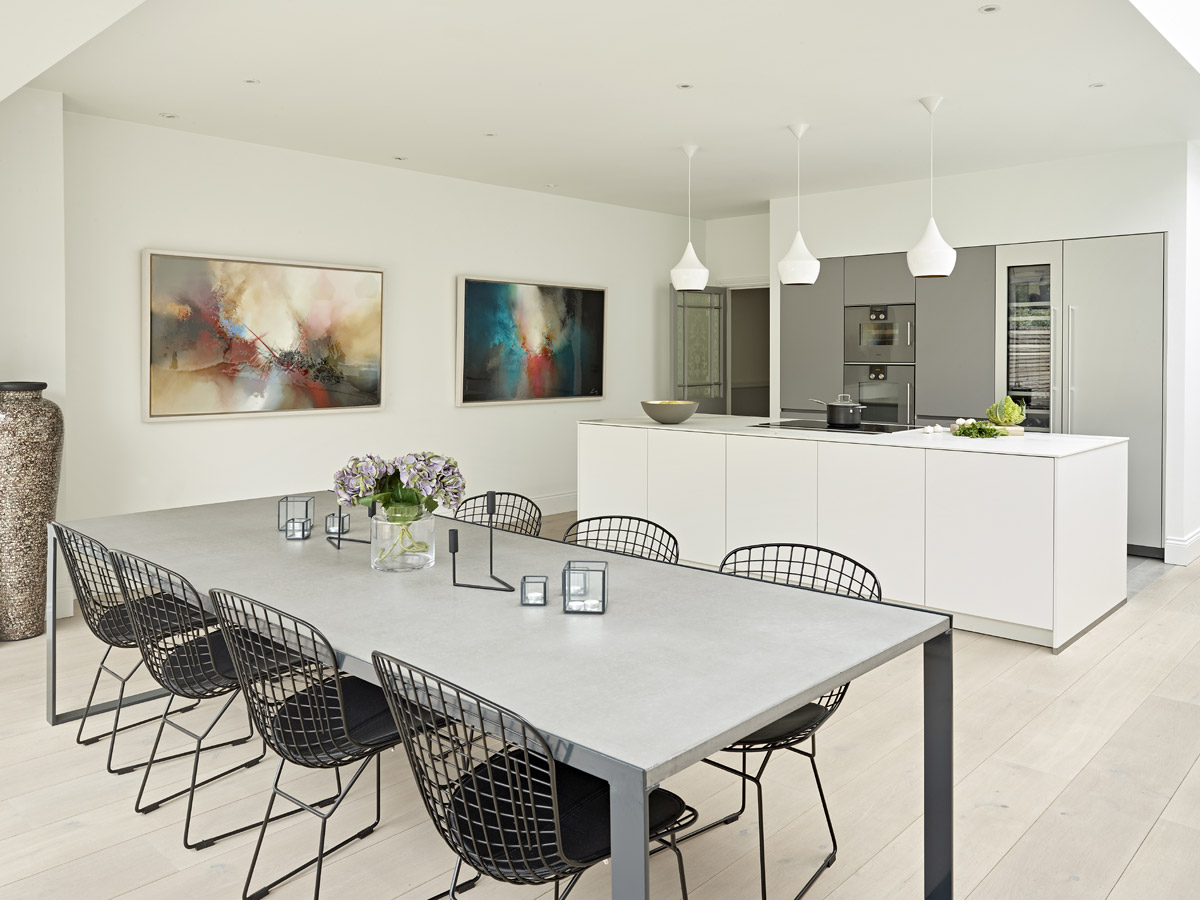
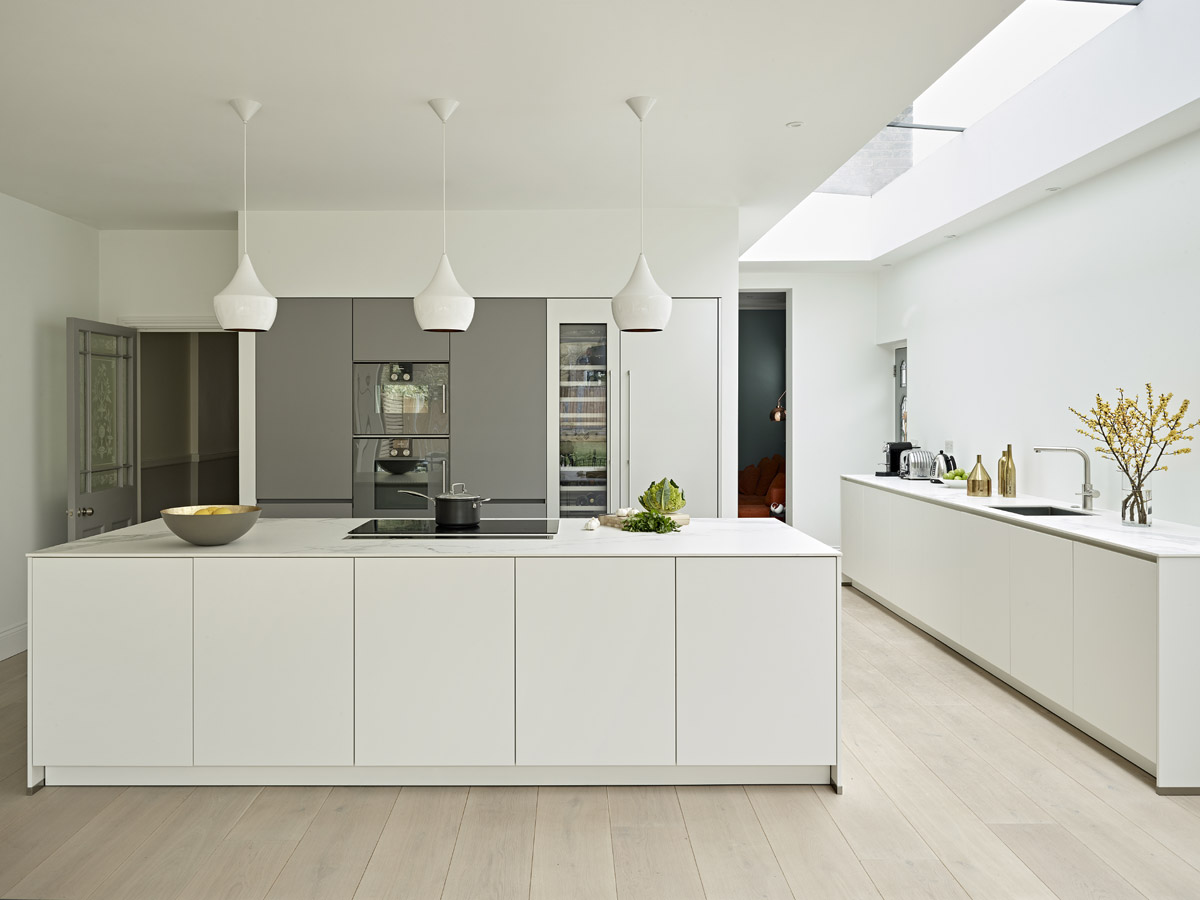
How can a well-designed kitchen reduce food waste?
When you design a kitchen, find out how your clients are actually cooking. Generally, there are two types of people: those with really big fridges and hardly any freezer space, and those who freeze leftovers. It’s best to have a practical kitchen with spice racks and visible, accessible storage. I like to design larders with pull-up storage features so you can see what food you’ve got. A lot of people have old things hidden at the back of their cupboards, but if items face forward you see all there is and don’t let anything go out of date.
People are eating more fresh food now, so it’s good to have refrigeration with nought degree, low humidity drawers that provide filtration so things like salads, green vegetables and meat remain edible longer. You get an extra couple of days and don’t end up just throwing things away. It’s also possible for kitchen cabinets to include a vacuum drawer, so if only half of something has been eaten, you can vacuum seal what’s left inside a clear bag. The vacuum feature can also be used for marinating food or steam cooking in a water bath.
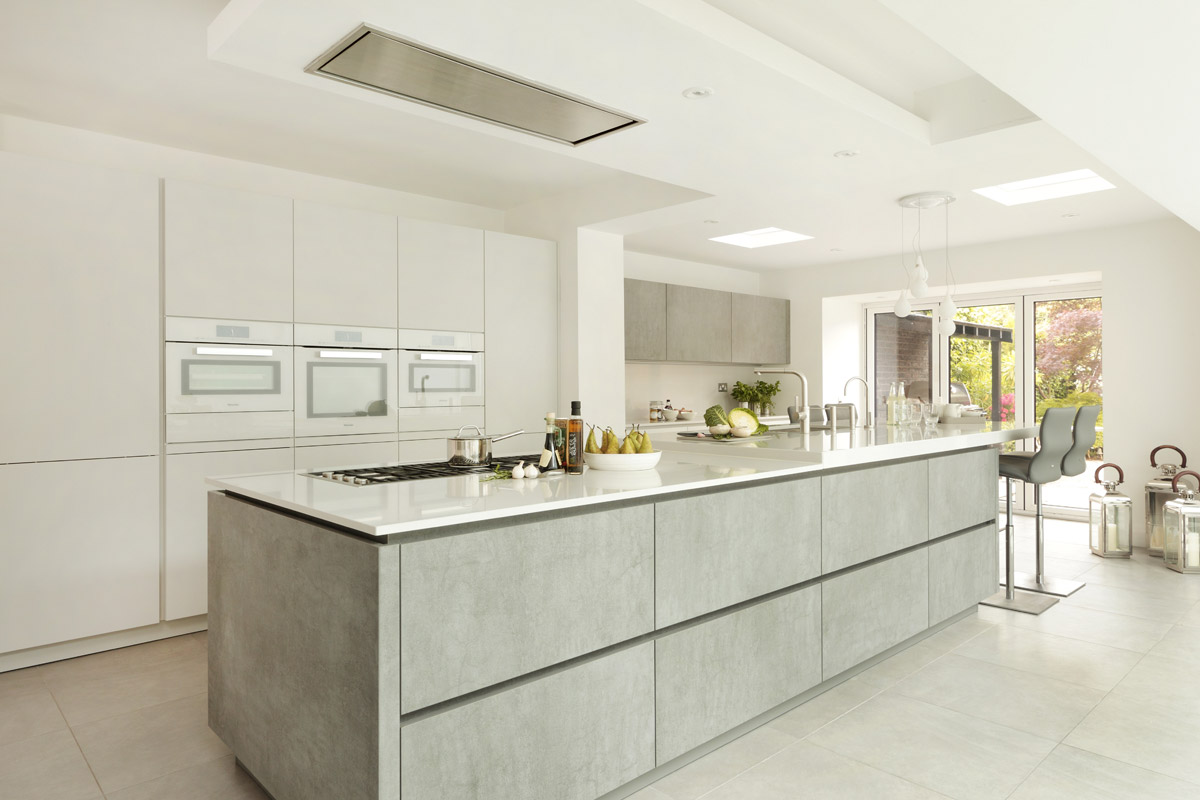
How do your designs anticipate your clients’ future needs, including gadgets and appliances they might acquire?
Most kitchens we create are for houses our clients live in rather than somewhere they plan to sell. We advise them to invest in quality brands because they’re won’t go wrong. Talking to them about how they cook is important. Do they need a steam oven? Do they really need a microwave oven or are they anti-microwave? We find out what they’re actually going to need long-term, because maybe in three- or four-years’ time they might no longer use microwaves and move towards steam cooking that’s more healthy.
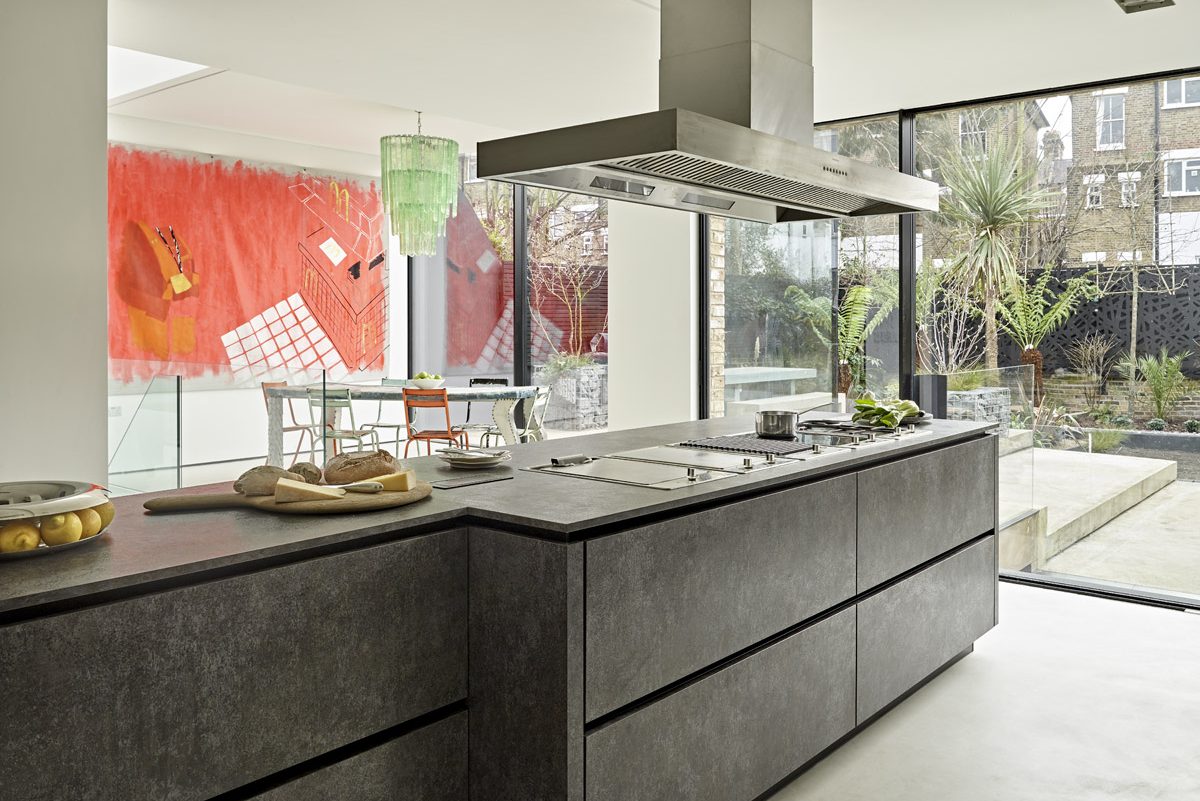
Most people seem to want taps that provide boiling water, it’s definitely growing in the market. Also, it depends on the age of the client, but sometimes features like pull-out storage are integrated so they won’t need to bend down as they get older. When creating a kitchen for a woman in a wheelchair, we looked at details such as oven height and how it opened, how the fridge was configured and where she put her tap. We designed a long thin hob, and because she couldn’t reach the hood, its fan and lights automatically turned on when the burners did. It’s also more popular to have appliances with technology that lets them be monitored and controlled remotely, for example from your phone you can track the progress of your washing machine, your dishwasher, turn your oven on and some ovens let you look at what’s happening inside. Say you have meat in your oven, you can actually see remotely a clear picture of it every 30 seconds. It’s slightly gimmicky, but it’s there if people want it. Others have a door that opens slightly after the oven’s s turned off so an item doesn’t carry on cooking from retained heat.. The hot air is pushed out and cool air is drawn in so food isn’t overcooked. Some people talk about the fact that gas might not be around forever, so if you’re going to futureproof a kitchen, induction hobs are good to have.
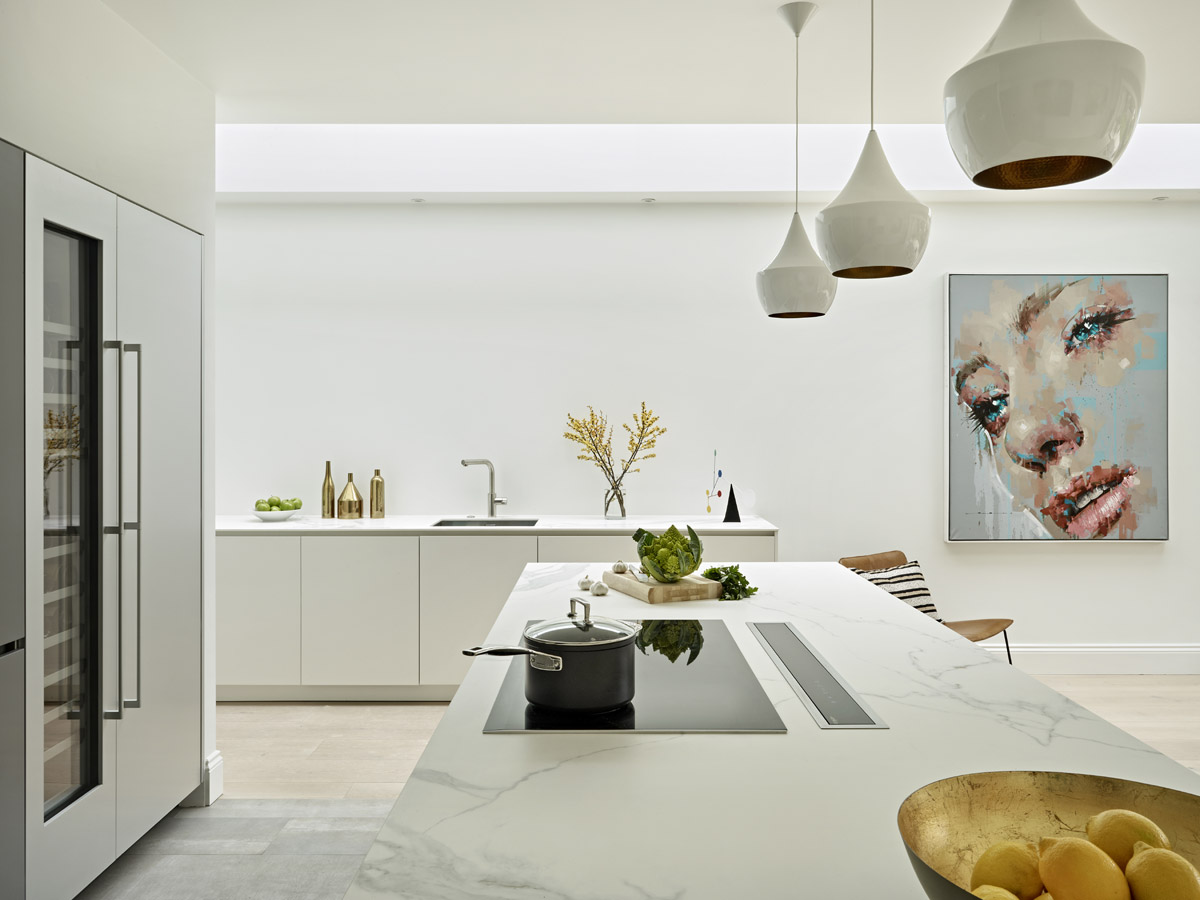
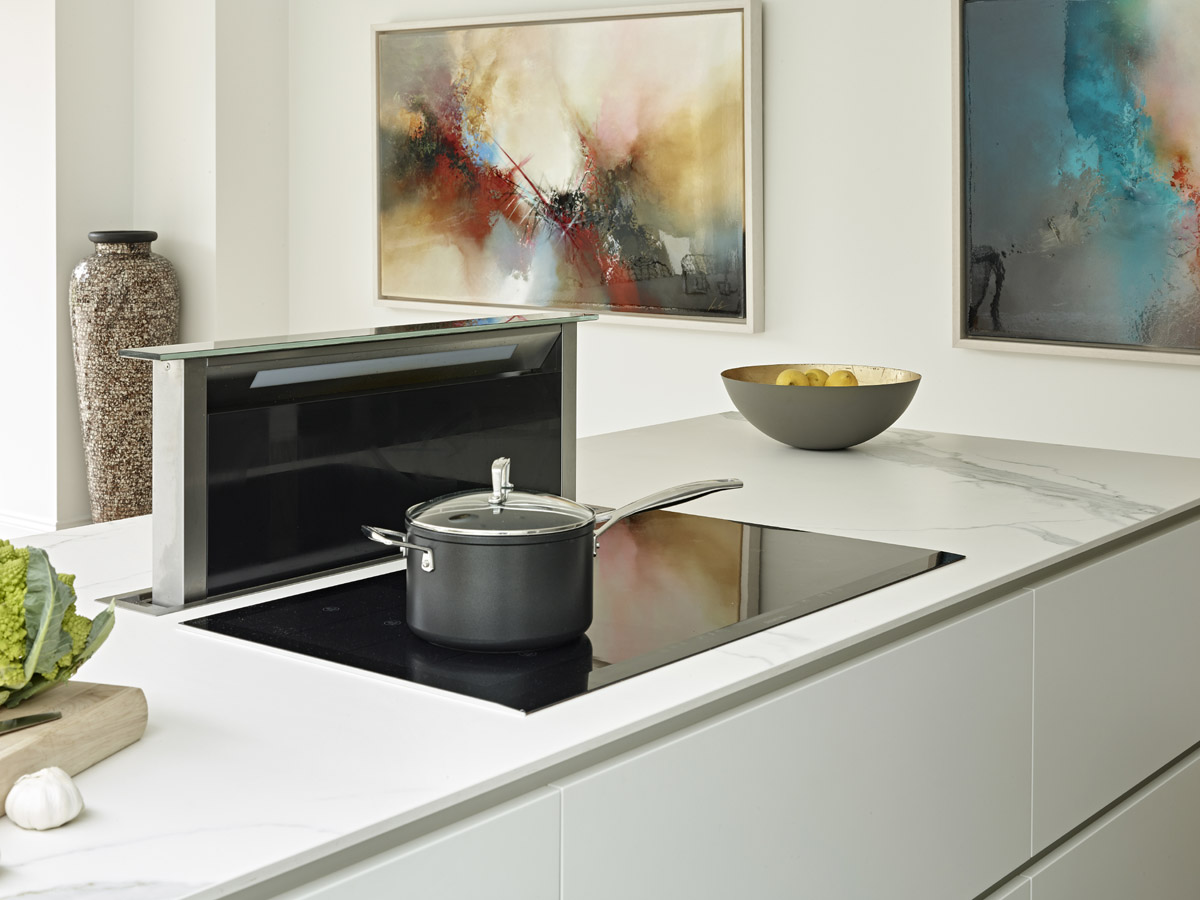
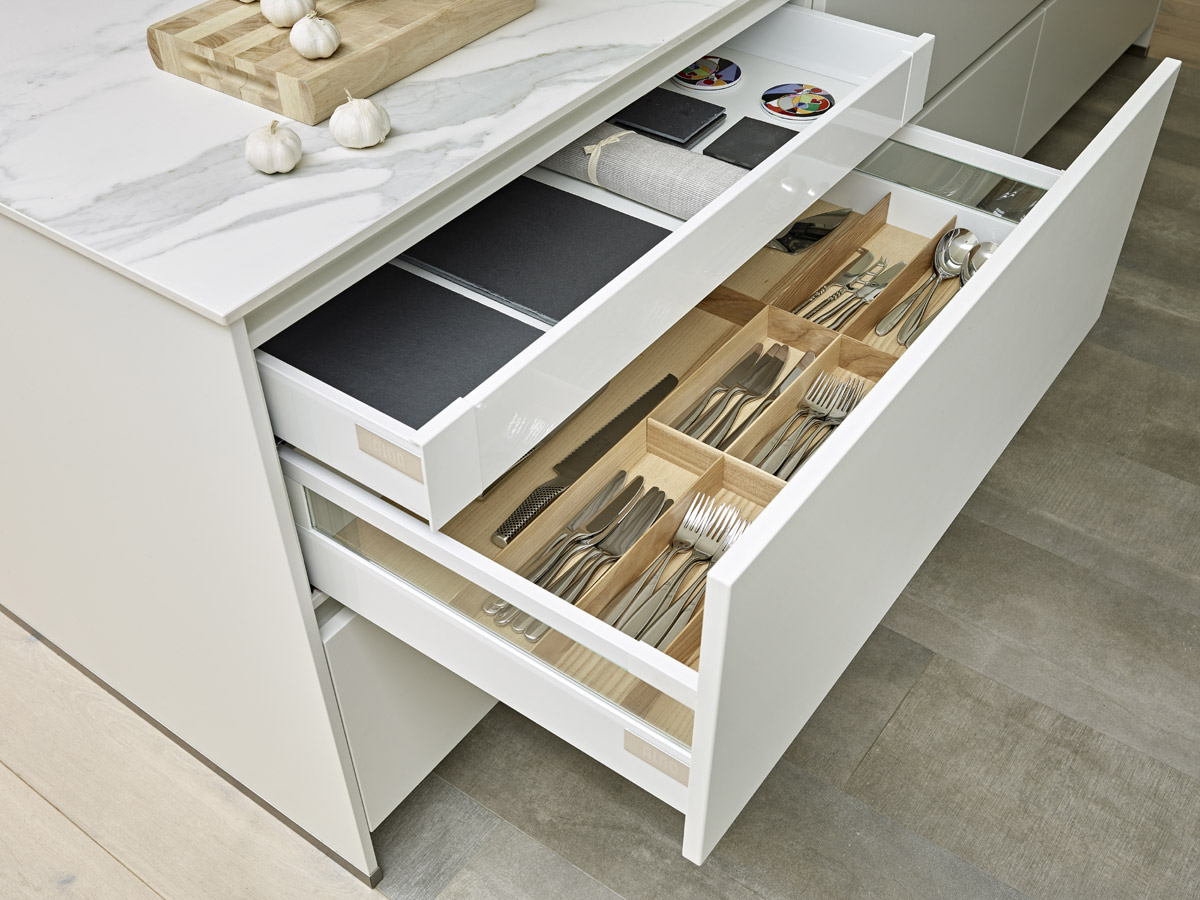
With kitchens at the heart of the home, how do you design for inclusivity and the wide range of activities that take place there?
You initially need to get a real understanding of how the kitchen will be used every day, and then build from there. It’s making sure the kitchen works for the customer in every scenario. For example, will it will be used for functions, and will they cook when entertaining a large number of people or get caterers in? We offer layout ideas for when it’s breakfast for two, how to change it for four people, when doing homework with the children, or if they’ve got the whole family around. You’ve got to make sure there are the right amount of cooking elements and enough storage for however many sets of plates they’ll have for dinner service.
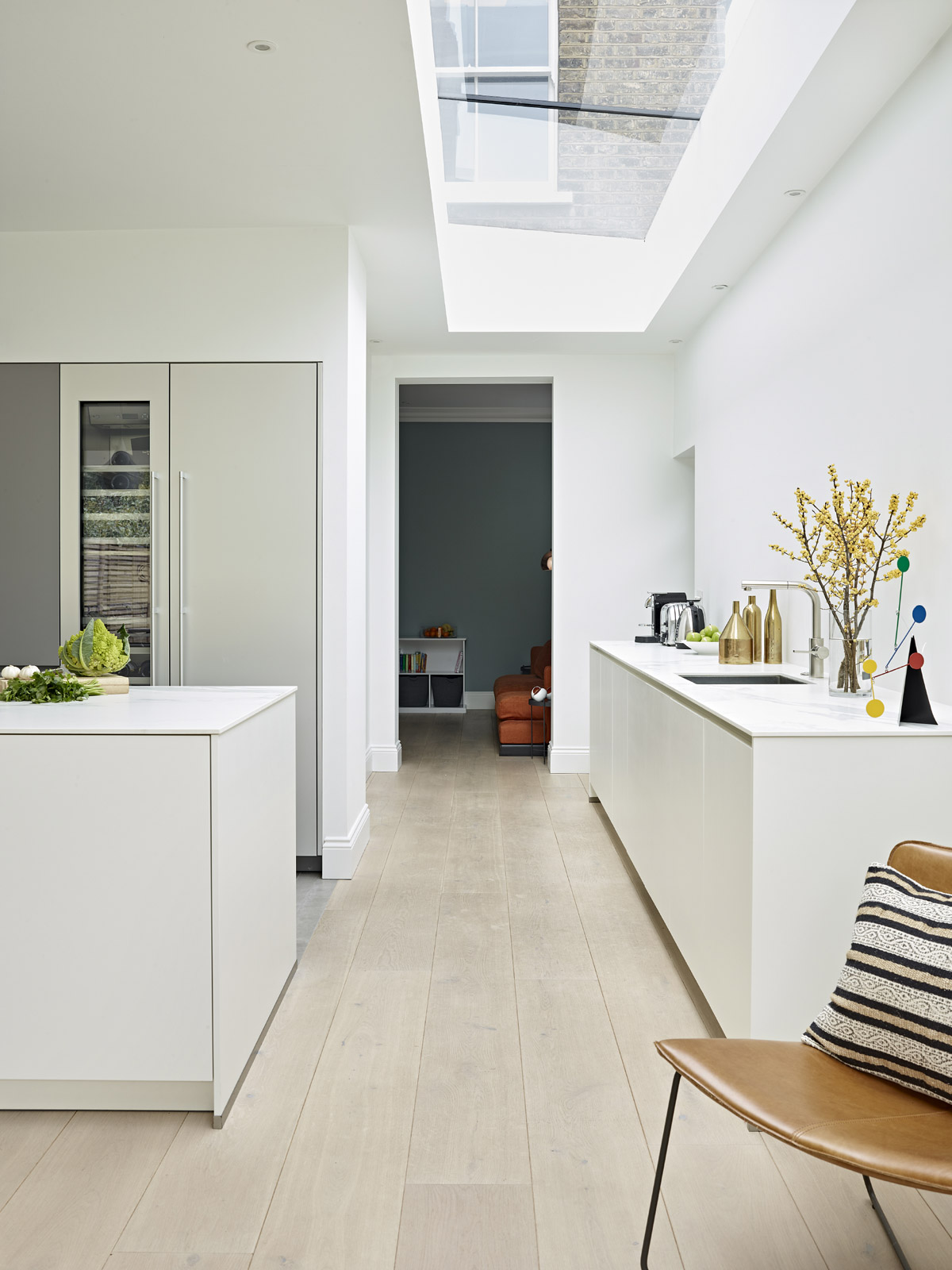
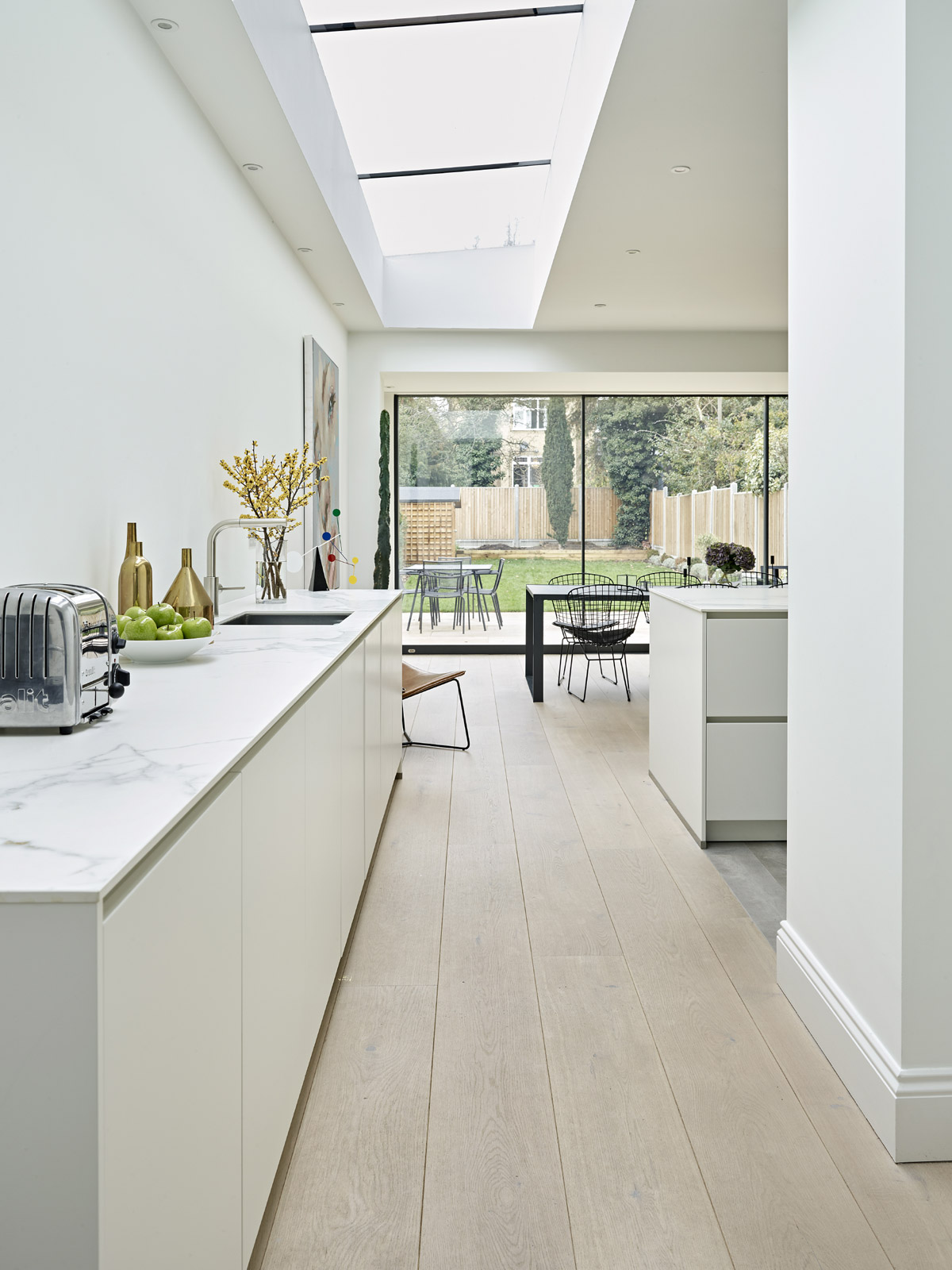
A kitchen has to be right for how someone is going to cook – or not cook. At the moment we’re creating a large kitchen where day-to-day it’s just the four of them, but every Sunday they have a big family function. We’ve designed it as an open-plan space where the island can be moved into an alcove so the table can be extended. Others have separate dining rooms and secondary kitchens for caterers to use when the client hosts large events. Some people are desperate to have places for their cling film, tin foil or store their rubber gloves. One client argued with his wife because she always used a tea towel rather than rubber gloves. In our showroom, we demonstrate the physical space so that clients get a feel for how much room they’ll have between their island and cabinet run. They might see a picture that looks really nice with a row of four barstools behind an island, but in reality, those barstools are never going to be in line and you don’t really want to sit in that line, although you might want to sit facing each other.
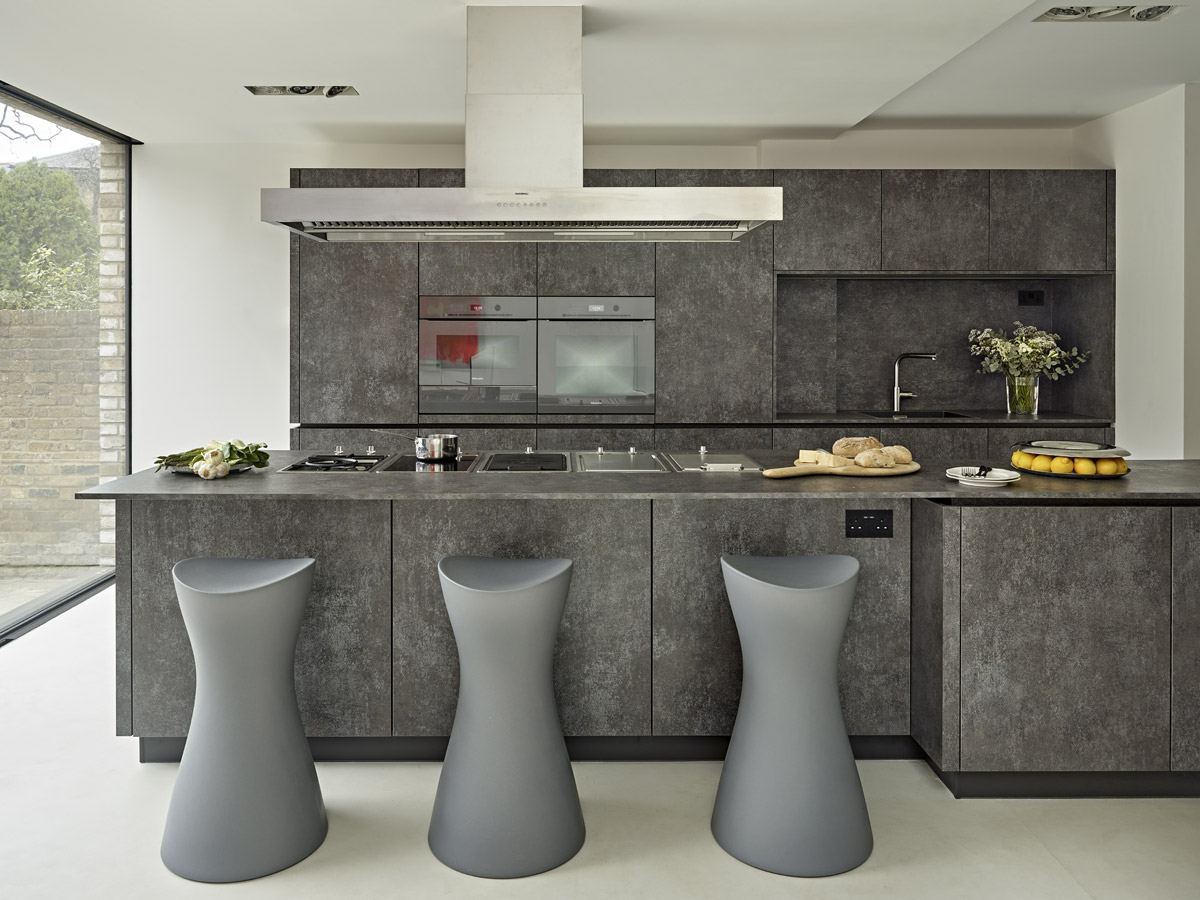
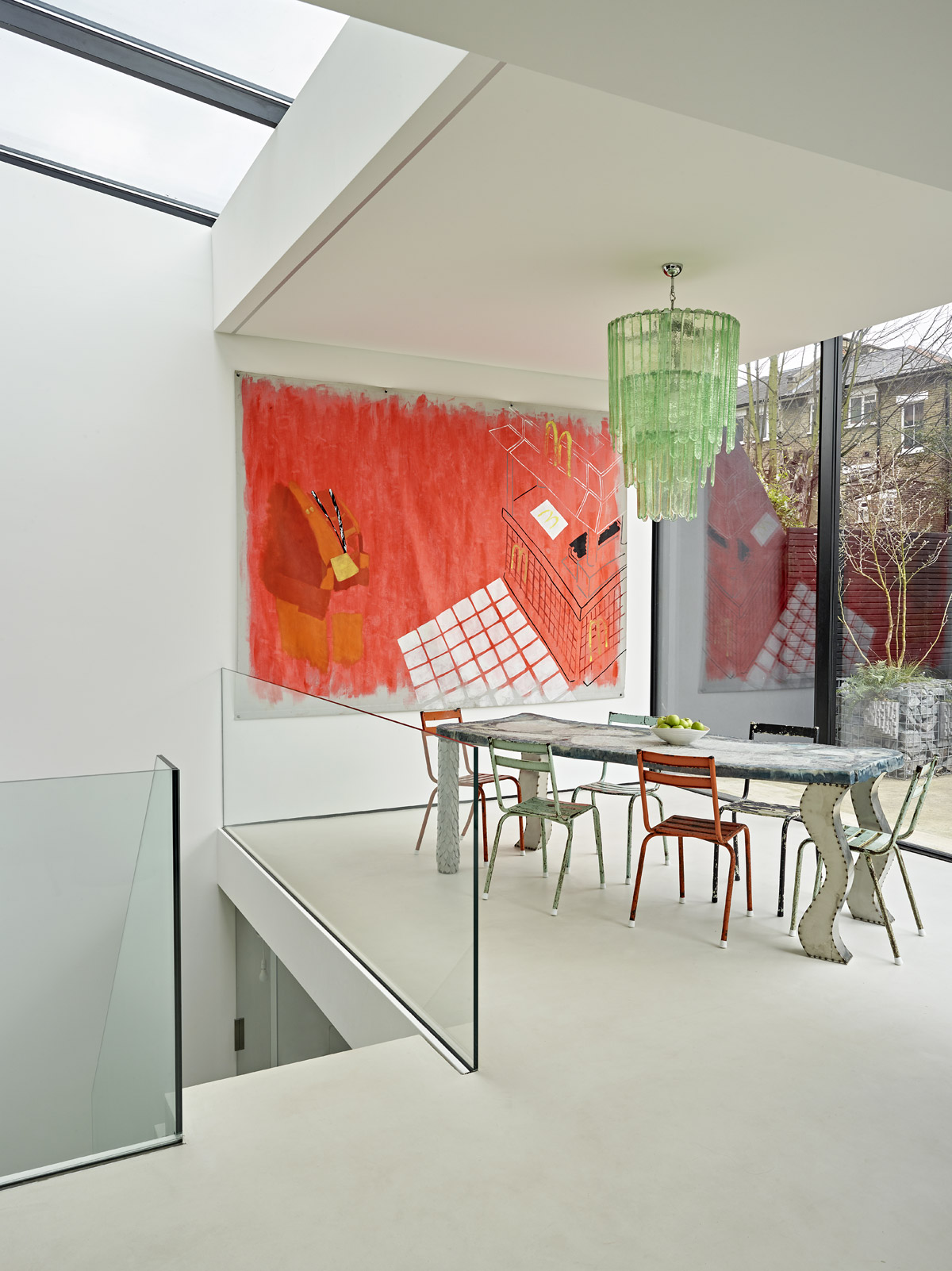
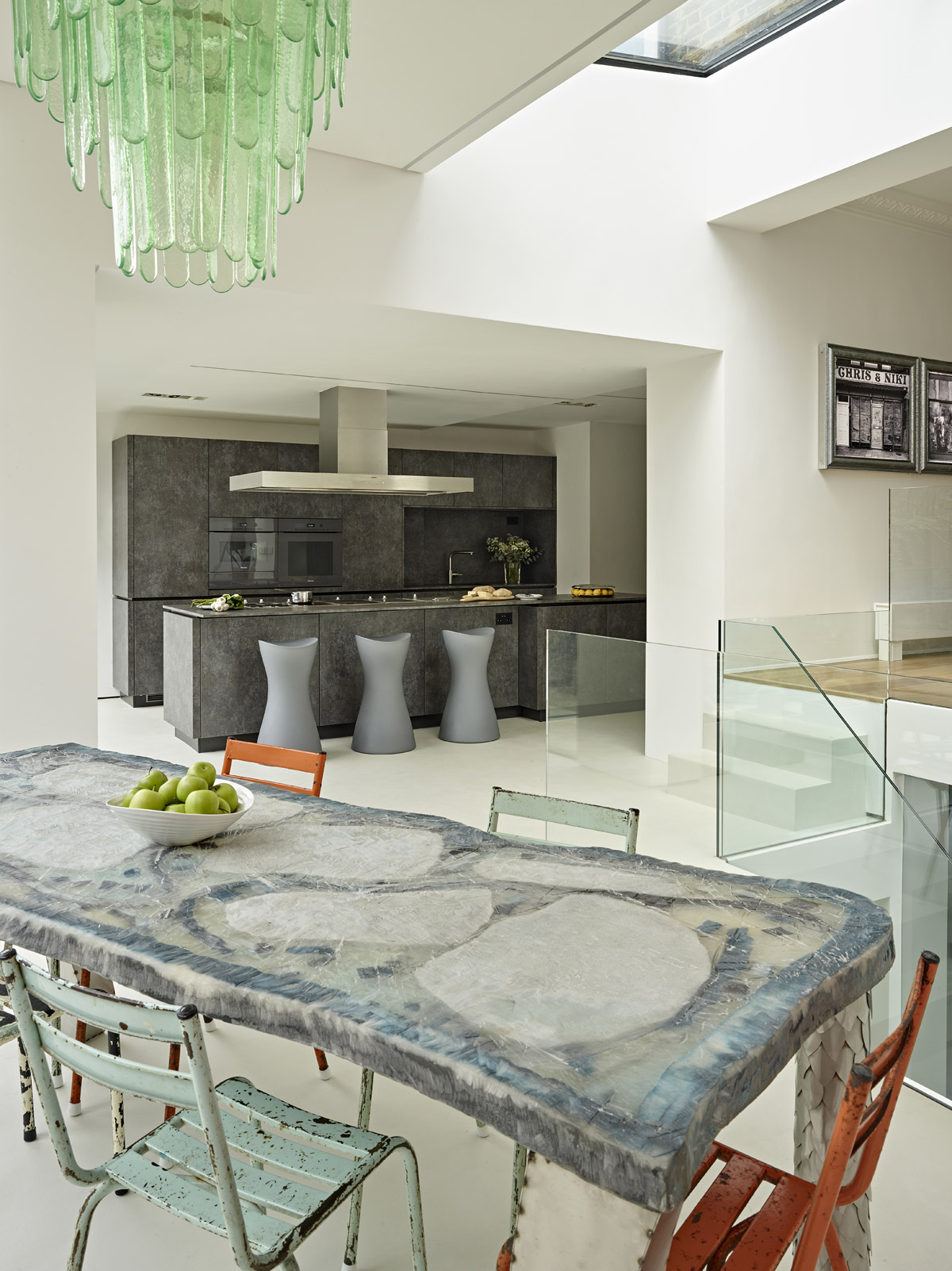
What’s on the horizon for kitchen design?
Kitchen features are becoming more like furniture. They’re still quite sleek, but with warmer colours and added textures that make them a bit more comfortable and friendly. We’re seeing mechanisms for opening doors in different ways, but some of them are just for the sake of doing things differently rather than an actual invention.
In recent years, the real innovation has been with ceramic worktops you can put hot things on and that are completely non-porous. Whether synthetic quartz or manufactured ceramic, modern counters have lots of interesting patterns and veining that appears realistic, or others look like concrete. These manufacturers copy the stone, marble, and quartz that occurs in nature, but the textures, colours and finishes all match.
Graham is one of the prestigious experts invited to join the extraordinary jury for the SBID Product Design Awards, alongside other renowned professionals across industrial and interior design, brand development, architecture, educational research and forward-thinking enterprise.
Click here to view the full judging panel.
The SBID Product Design Awards 2020 entry deadline has been extended!
To find out more about entering, visit www.sbidproductdesignawards.com
