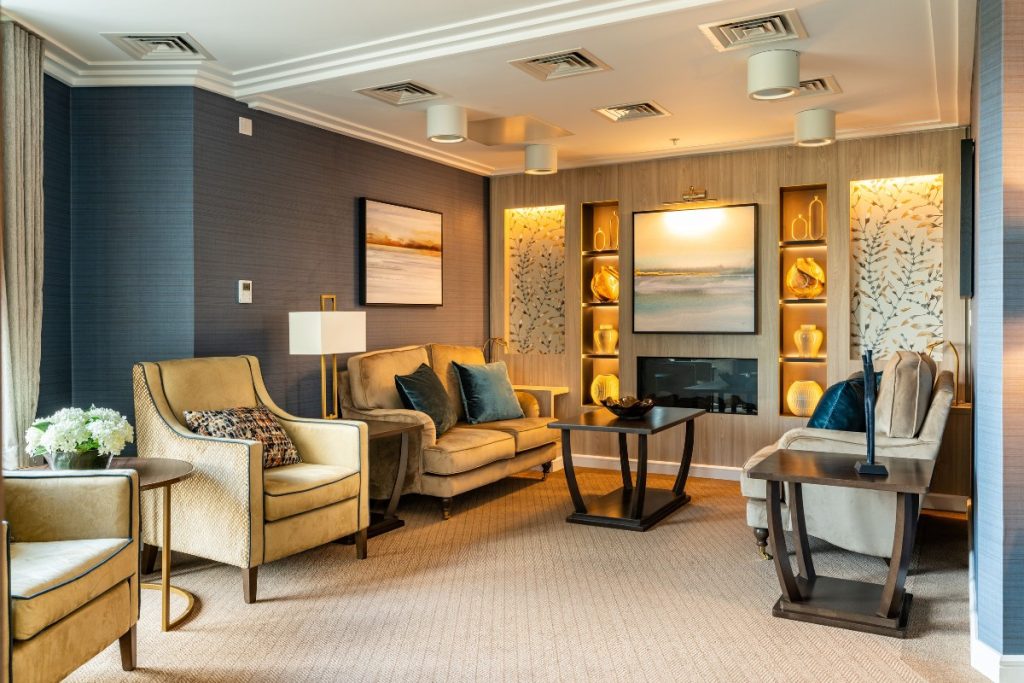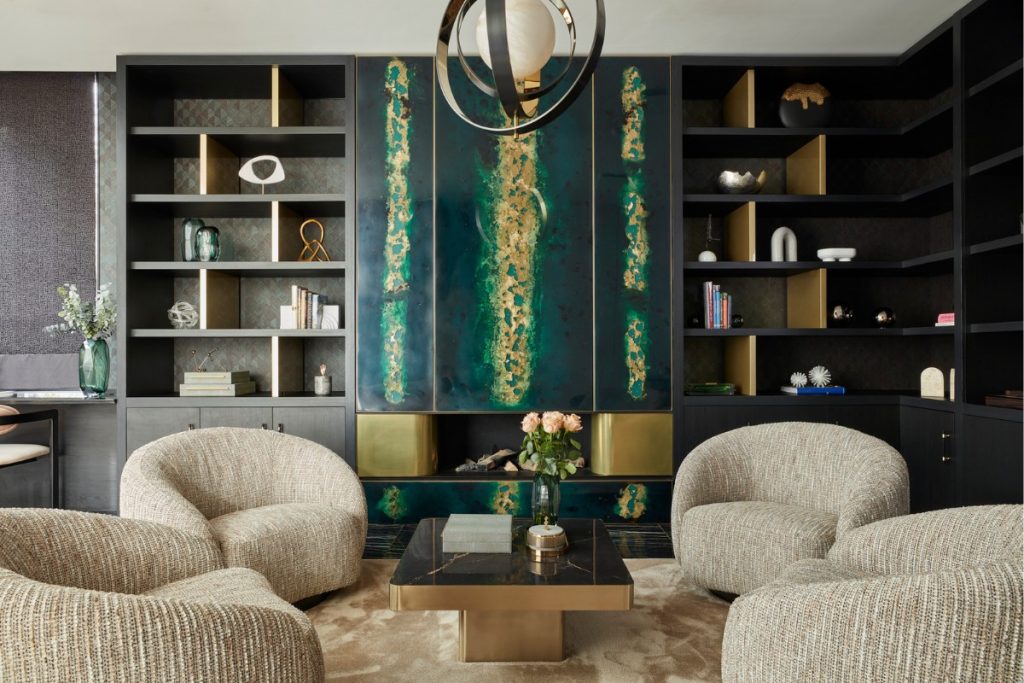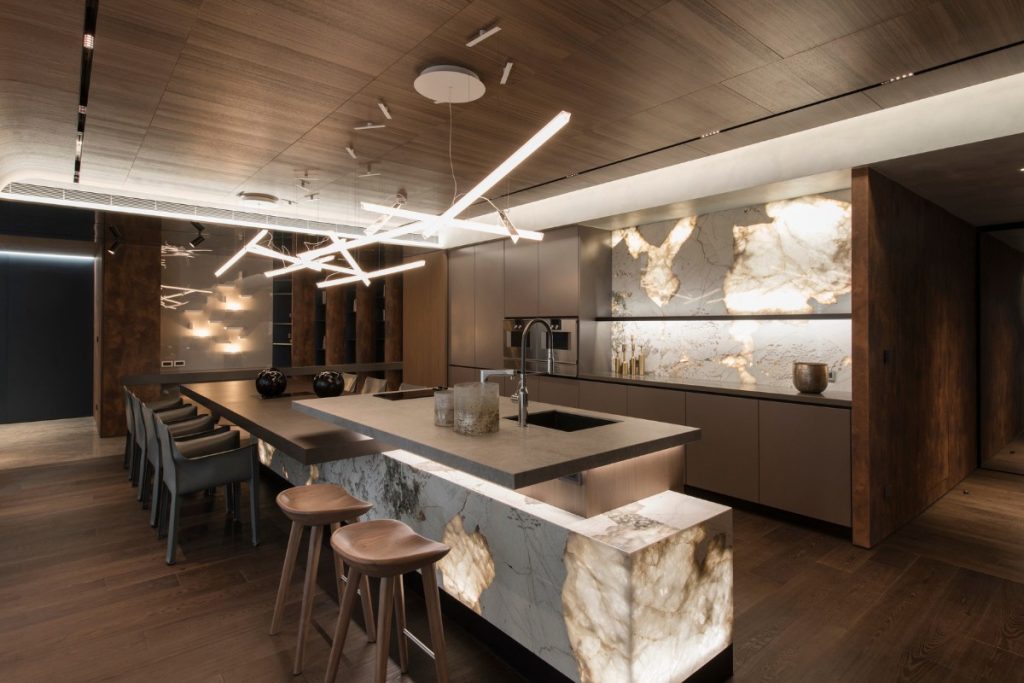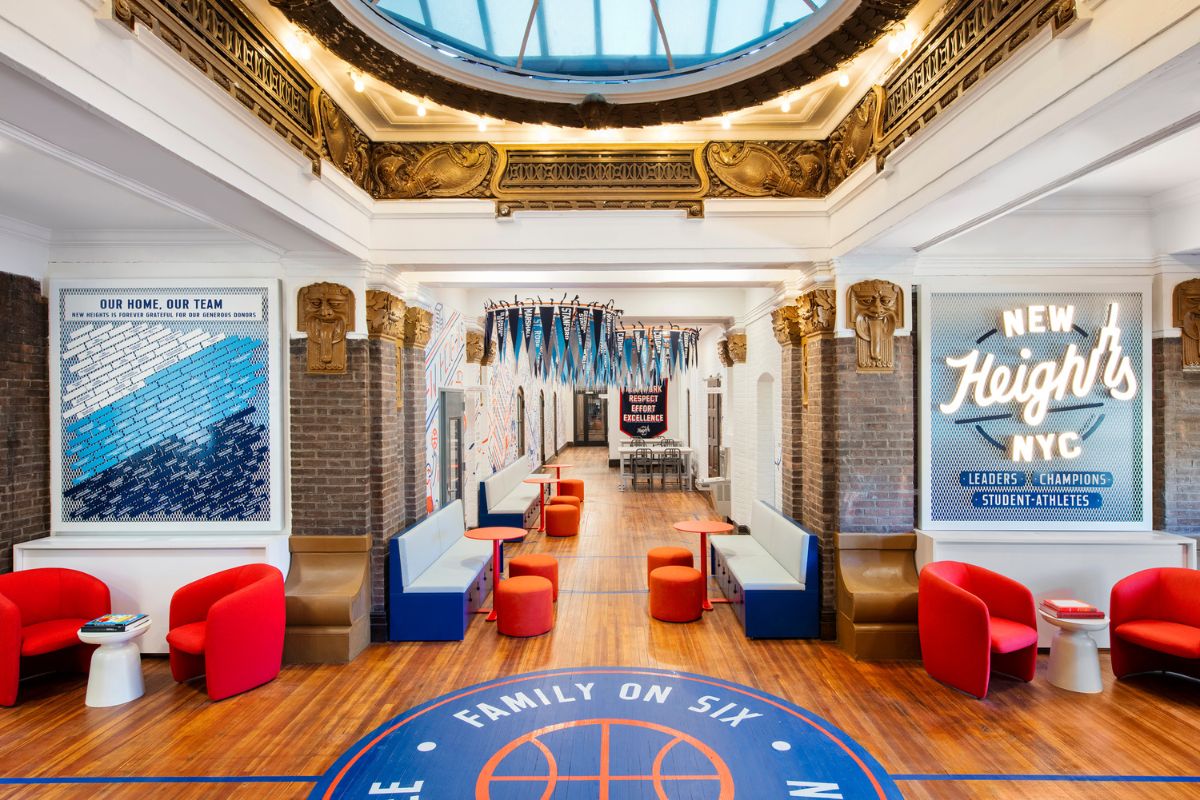 5th October 2022 | IN PROJECT OF THE WEEK | BY SBID
5th October 2022 | IN PROJECT OF THE WEEK | BY SBIDThis week’s instalment of the Project of the Week series features a fun and colourful youth centre design by 2022 SBID Awards Finalist, Fogarty Finger.
New Heights, the basketball-based after-school academic program for children in fourth through twelfth grade, has its new permanent home in the Bedford-Union Armory, now known as the Major R. Owens Health and Wellness Center in Crown Heights, Brooklyn. New Heights is the anchor tenant of this massive armory that was long vacant and is now reimagined and restored as a community resource for the Crown Heights neighborhood and beyond.
Partnering with New Heights, Fogarty Finger, a key player in the renaissance of residential and office construction in Brooklyn, volunteered to develop the interiors, signage, and branding elements behind the non-profit’s new home. Together their goal was to make a dynamic visual environment inspiring the youth of the city to feel hopeful, encouraged, and courageous.
The Fogarty Finger team set out to immerse themselves in the rich and vibrant historic Crown Heights neighborhood and surrounding area of Brooklyn, tapping local makers and artists to bring the space to life. Renowned and local artist Efdot painted an expansive hallway mural in the student lounge that tells the story of New Heights’ journey to its new forever home in Brooklyn, while a series of fireplace murals were painted by Brooklyn-based artists Peach Tao, Dek, and Stephanie Costello.
The result is a vibrant space that conveys a strong sense of place and inspires the community’s next generation. This new home feels unmistakably New Heights, celebrates the architecture of the Armory, and acknowledges the diversity of the neighborhood.
SBID Awards Category: Public Space
Practice: Fogarty Finger
Project: New Heights Youth Inc. Center
Location: New York, United States of America
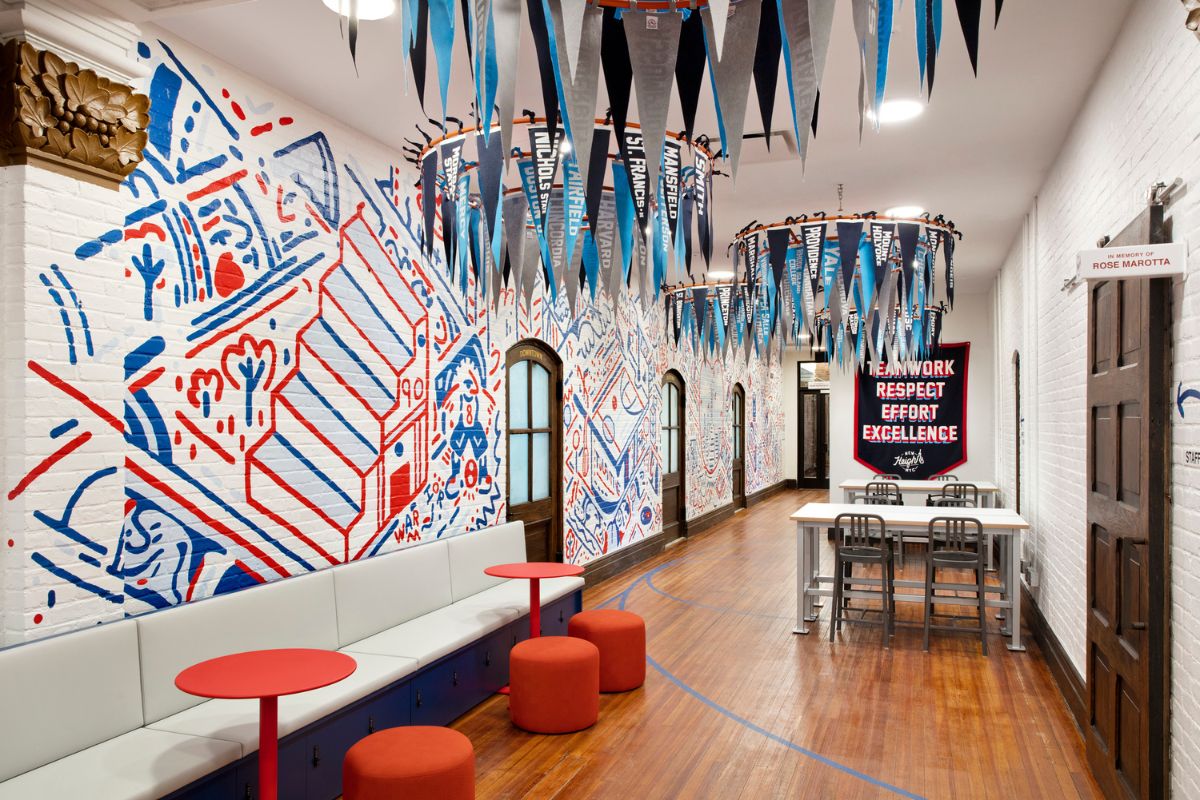
What was the client’s brief?
Partnering with New Heights, Fogarty Finger was asked to develop the interiors, signage, and branding elements behind the non-profit’s new home within the Bedford-Union Armory. Their design goal was to make the space a dynamic visual environment that would inspire student-athletes and staff alike. The program consists of reception, student lounge, classrooms, library, pantry, administration wing, staff offices, and boardroom.
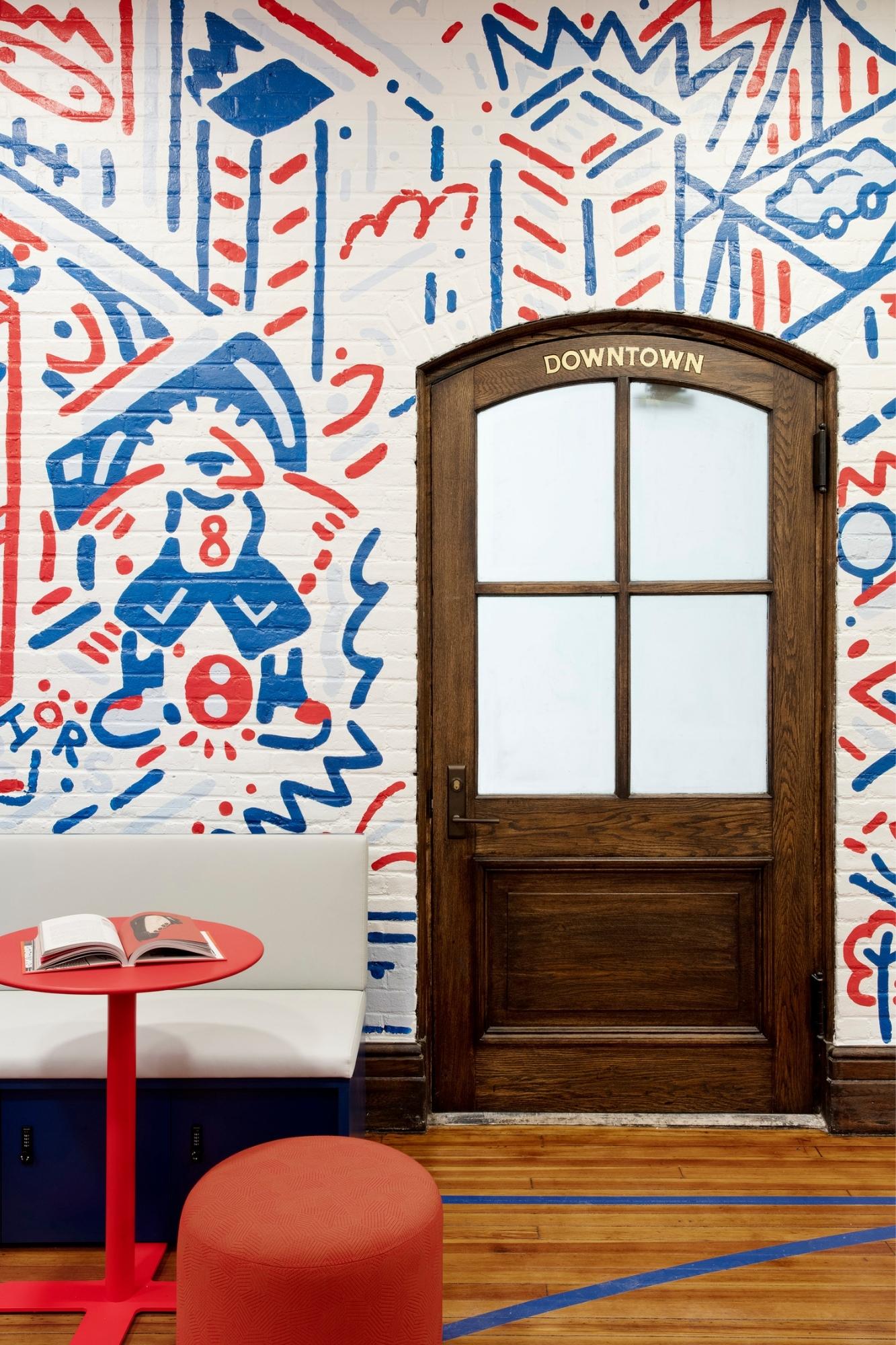
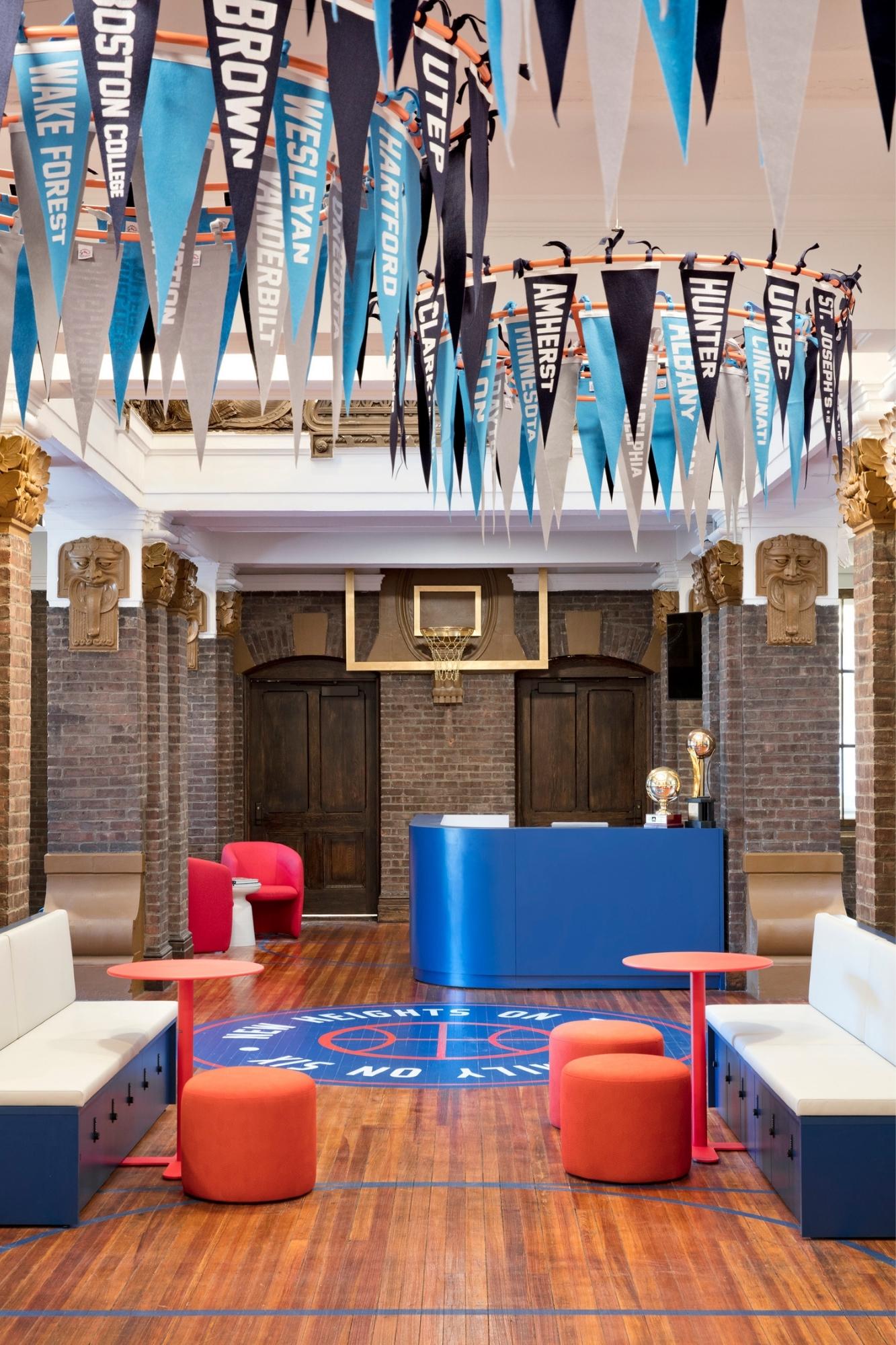
What inspired the design of the project?
The main design inspiration for New Heights Youth Inc. was creating a space to “Inspire Ascension” – as soon as the student-athletes walked through the doors and up the stairs into their new home, Fogarty Finger wanted them to feel empowered to be their best selves and know that this is a space where they are supported.
The design team initially asked themselves how the branding could engage with the existing historic architecture to communicate the idea of reaching new levels of success in the classroom, on the court, and in everyday life. The use of gradients in some of the added design elements (entry wall, donor wall, and the tiers of the pennant installation) pair with the existing architectural details throughout the space – all which draw the eye upward + create the feeling of ascension.
Fogarty Finger held monthly check-ins before and during the design process to ensure the space would resonate deeply with those who made New Heights the program that it is today. The meetings included parents, students, alumni, and coaches to get a better sense of what kind of space they wanted and how to truly make it feel like home. Taking the time to listen and understand how the community wanted the space to feel was a major inspiration for the design team throughout this project.
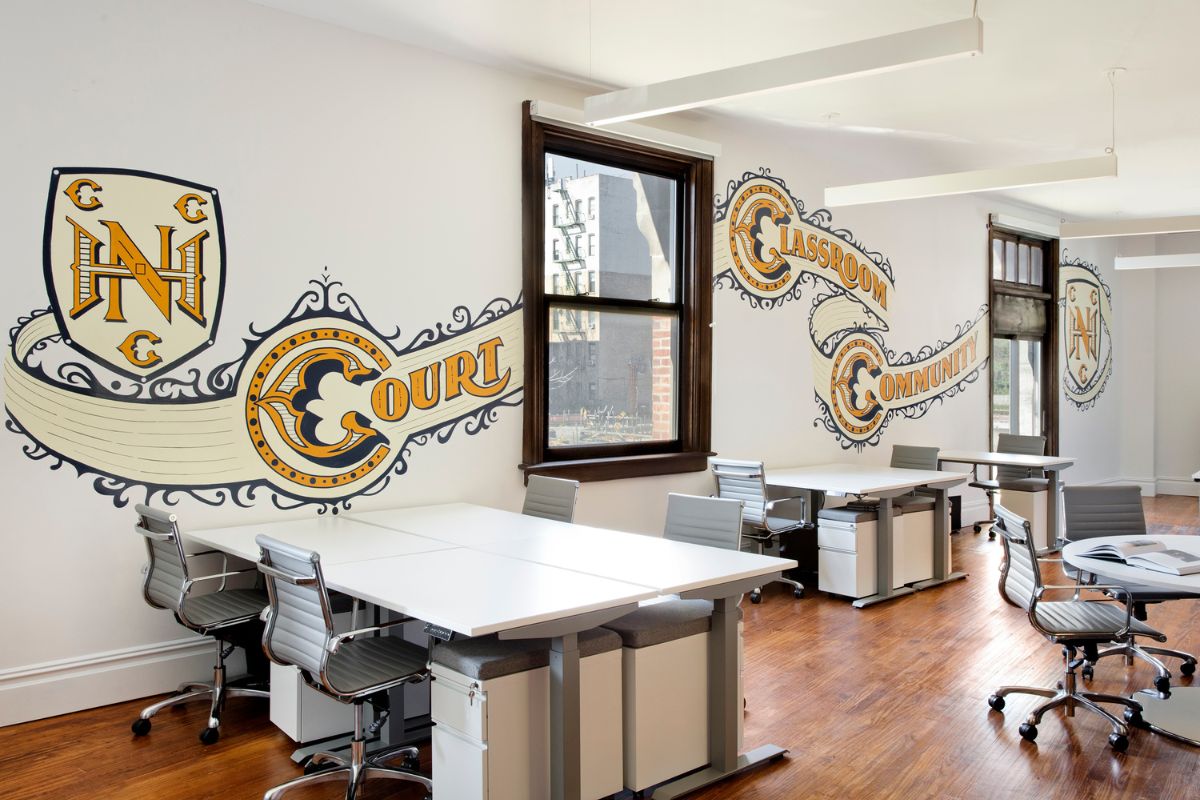
What was the toughest hurdle your team overcame during the project?
The New Heights organization was a very unique client for Fogarty Finger, being a non-profit company with a variety of stakeholders. The space needed to appeal to a variety of users and serve for many different functions—a place where student-athletes feel comfortable to learn, is practical for the daily needs of teachers and coaches, and impresses and inspires potential investors. During the design process, there were many key players involved, and the design team wanted to ensure that everyone felt heard and valued. This is something Fogarty Finger prides themselves on with office and commercial spaces, and the New Heights project was a welcomed challenge to the norm.
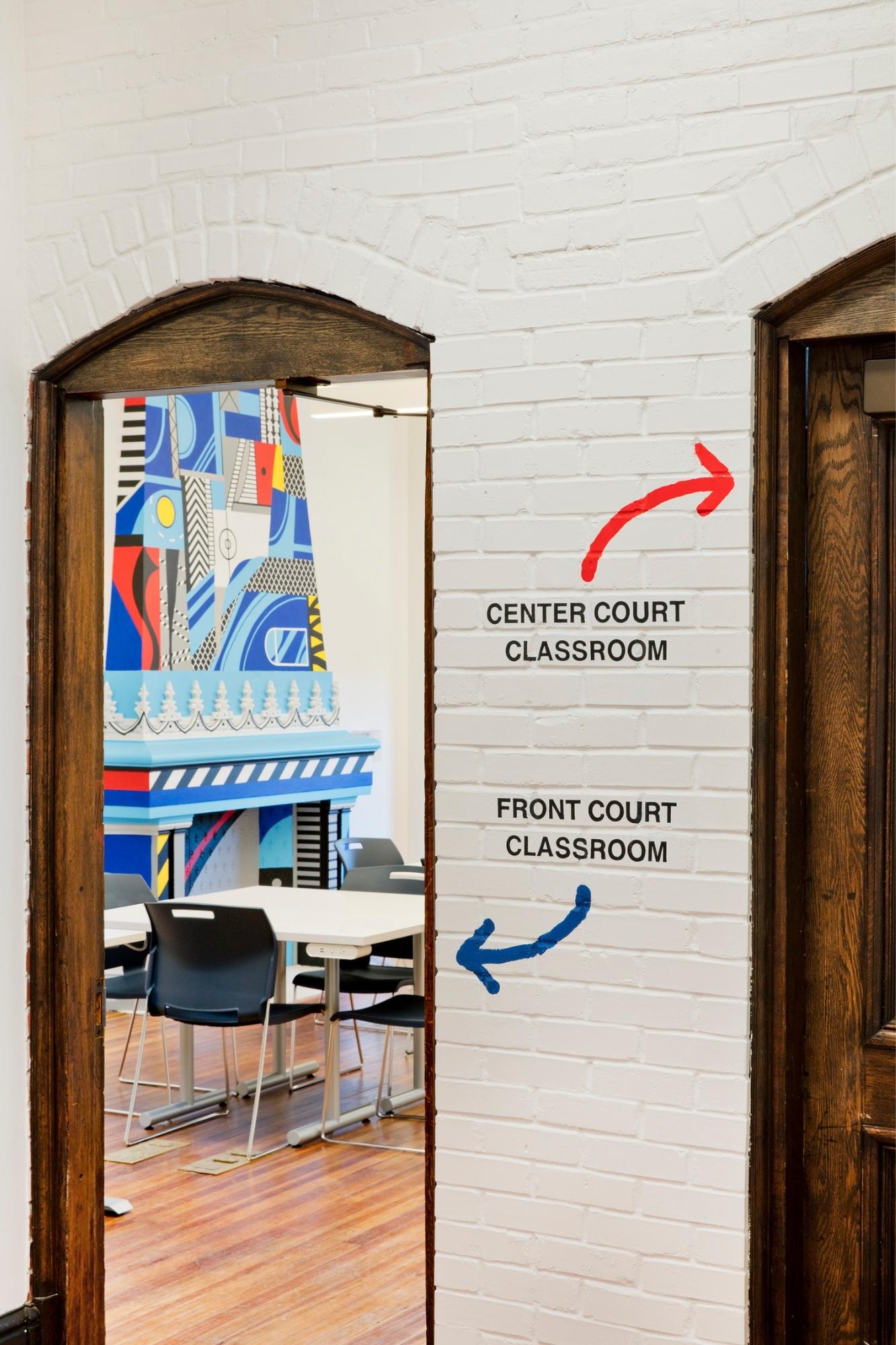
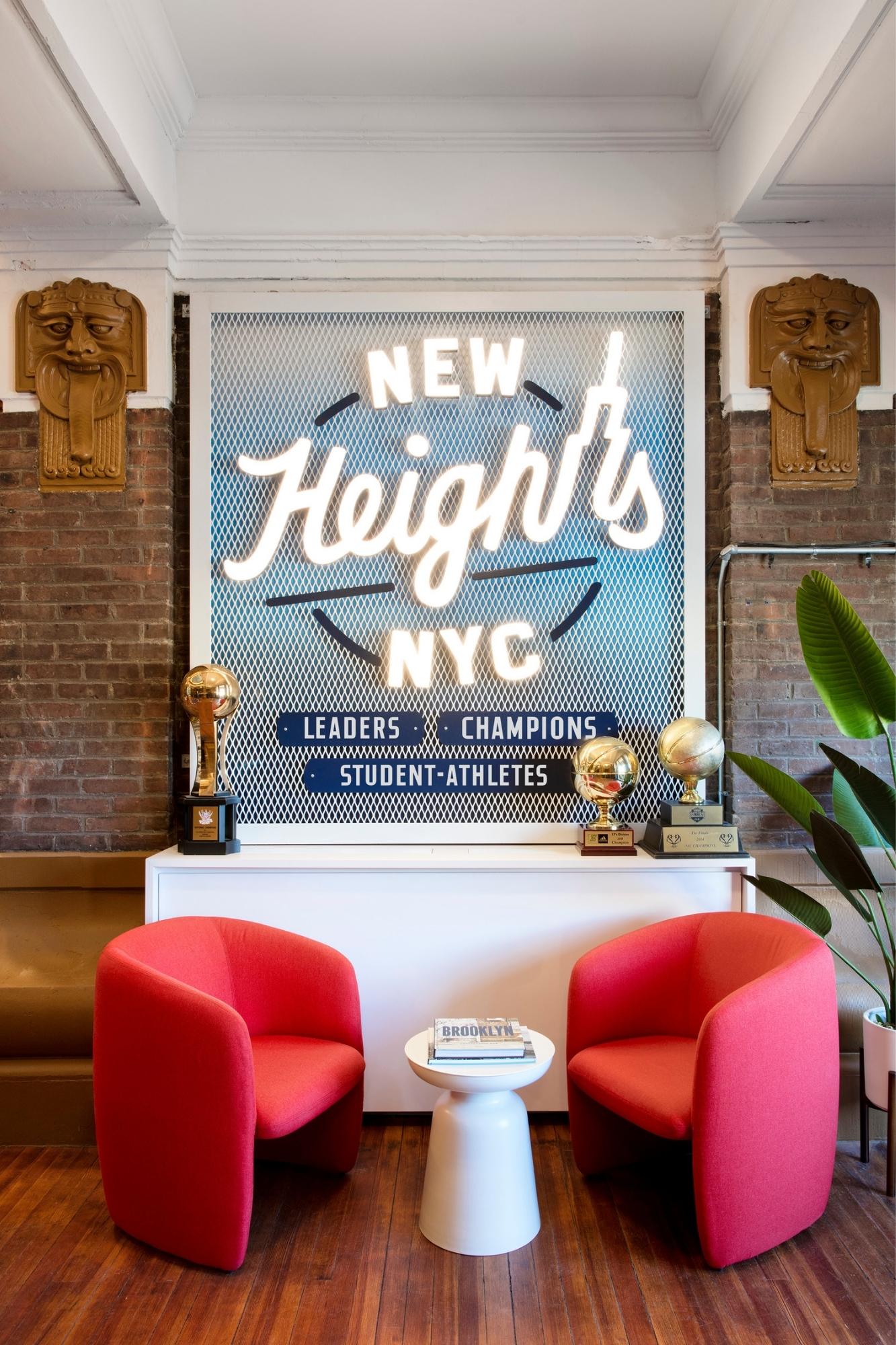
What was your team’s highlight of the project?
Fogarty Finger wanted to honor the history of the Bedford Union Armory by recreating some of the original gilded signage techniques found throughout the space. This technique was a key design element implemented when the building was constructed in 1903.The design team wanted to ensure this signage technique was featured in a fresh way within the new signage and branding scope of the project.
To keep that story alive for those experiencing the space today, Noble Signs, a local hand-painted signage company, was a perfect fit. Noble Signs was an amazing partner that allowed New Heights’ new home to honor the architectural history of the Armory building while allowing Fogarty Finger the opportunity to support local businesses and craftsmen.
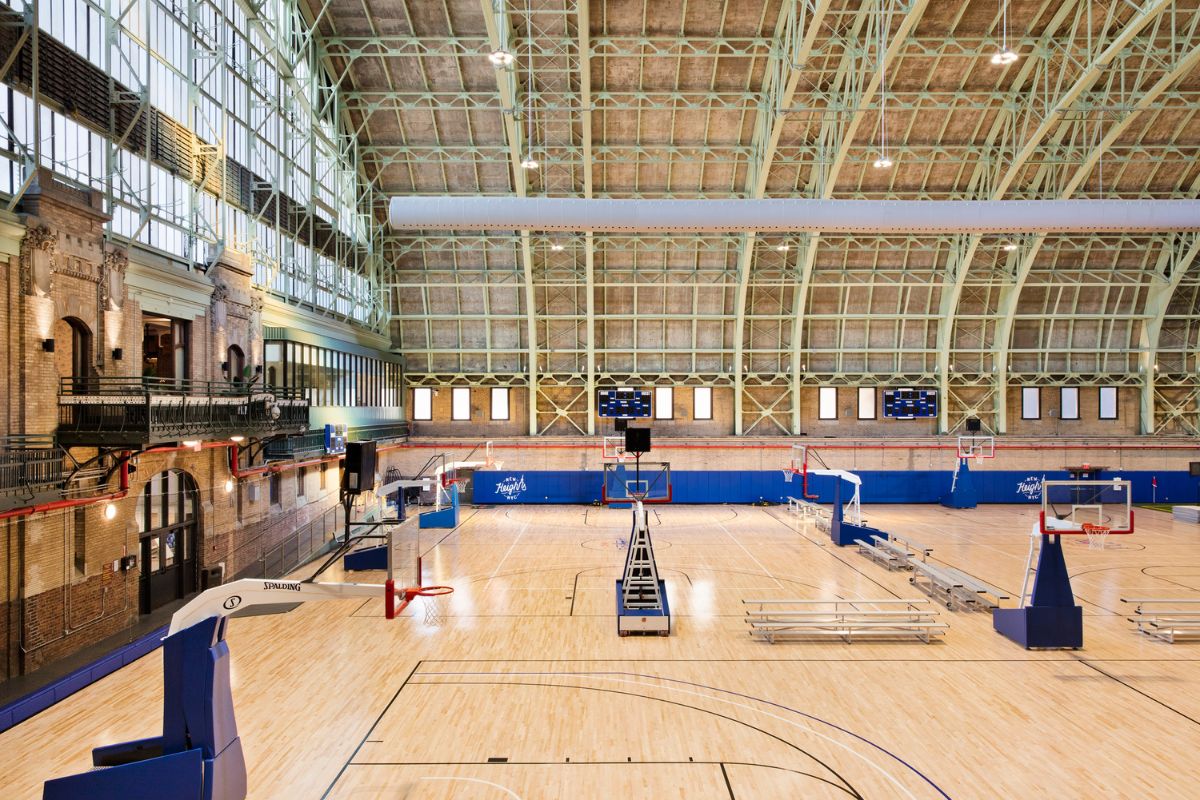
Why did you enter this project into the SBID Awards?
Fogarty Finger entered the SBID Awards to showcase our interior design and collaboration work on the New Heights Youth project. All of the collaborations were done with local makers and artists based in Brooklyn to pull in the surrounding community as much as possible. Creating such a vibrant space that allows for people to come together was such an exciting and rewarding opportunity.
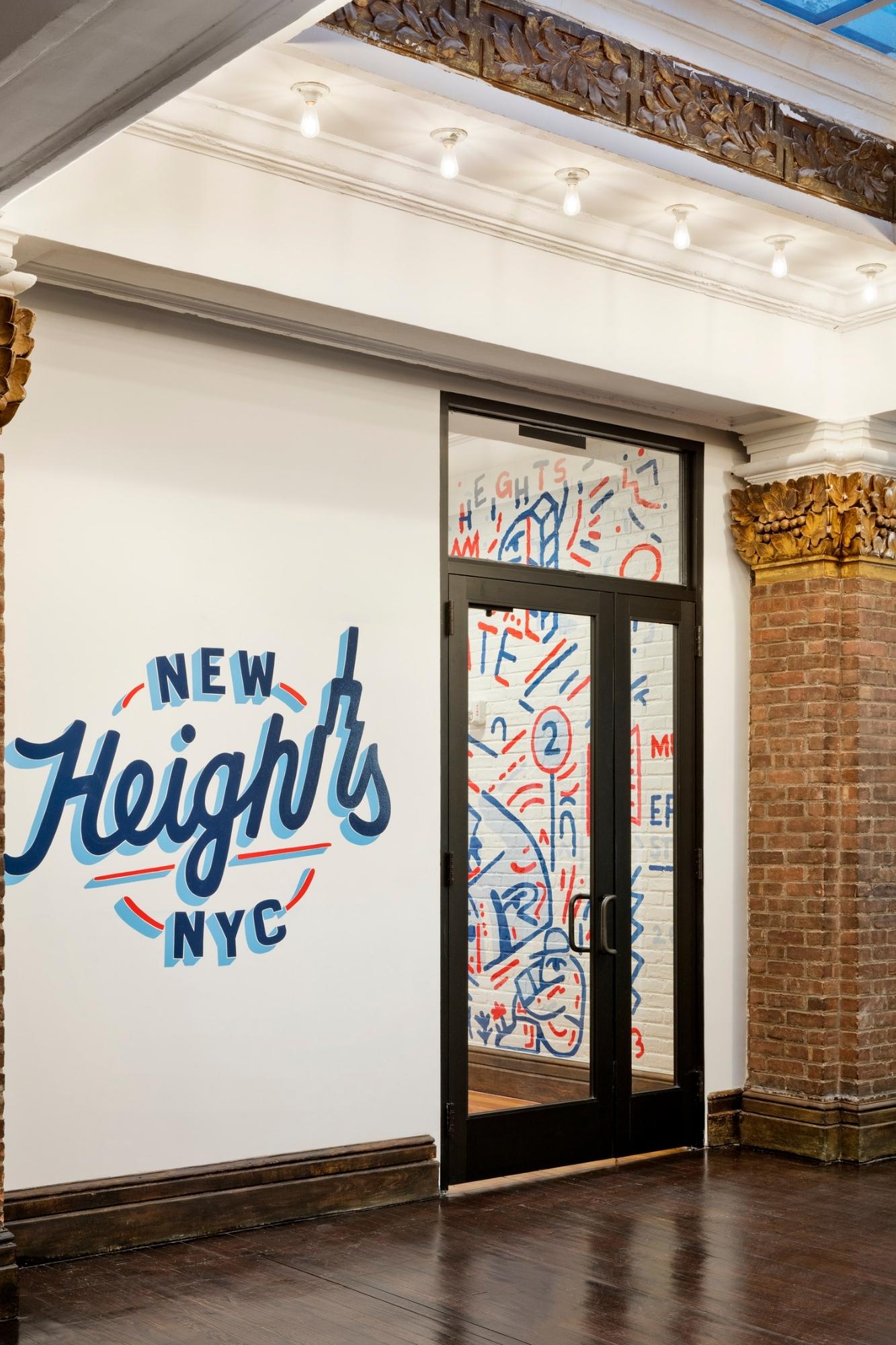
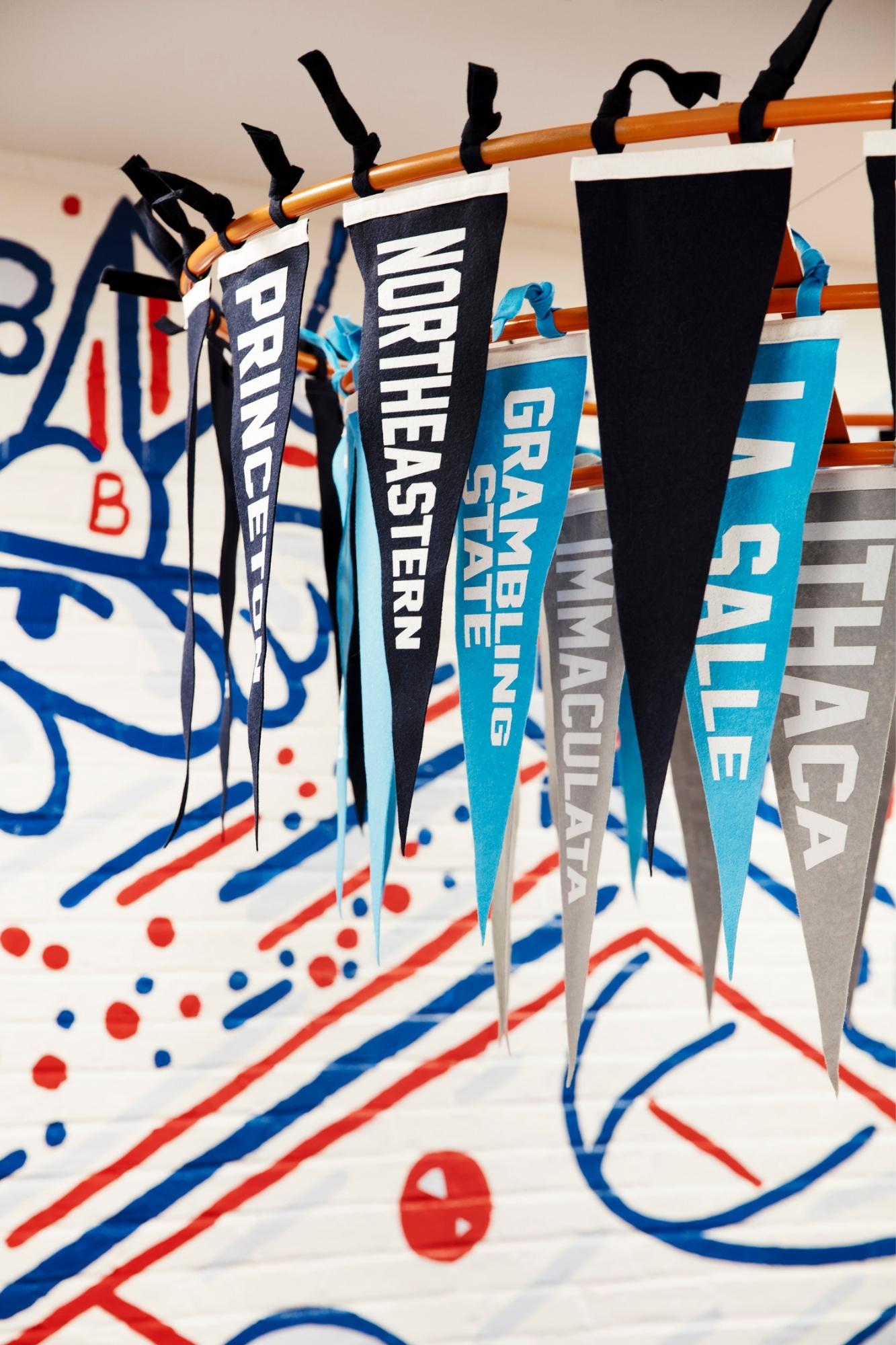
Image credits: Connie Zhou
Questions answered by Taylor Fleming, Interior Designer, Fogarty Finger.
