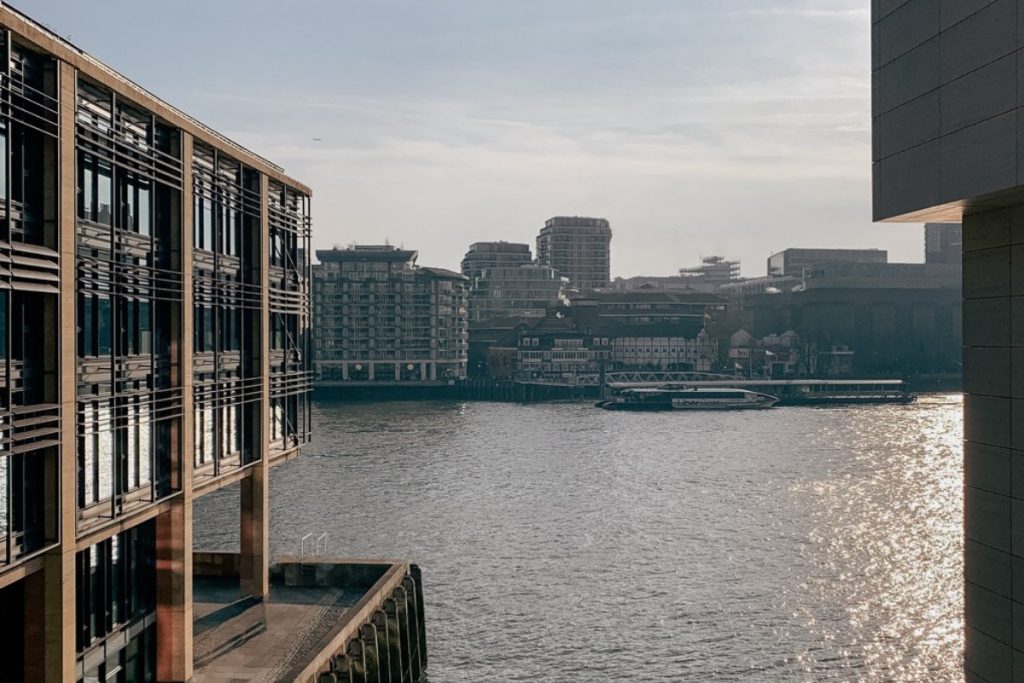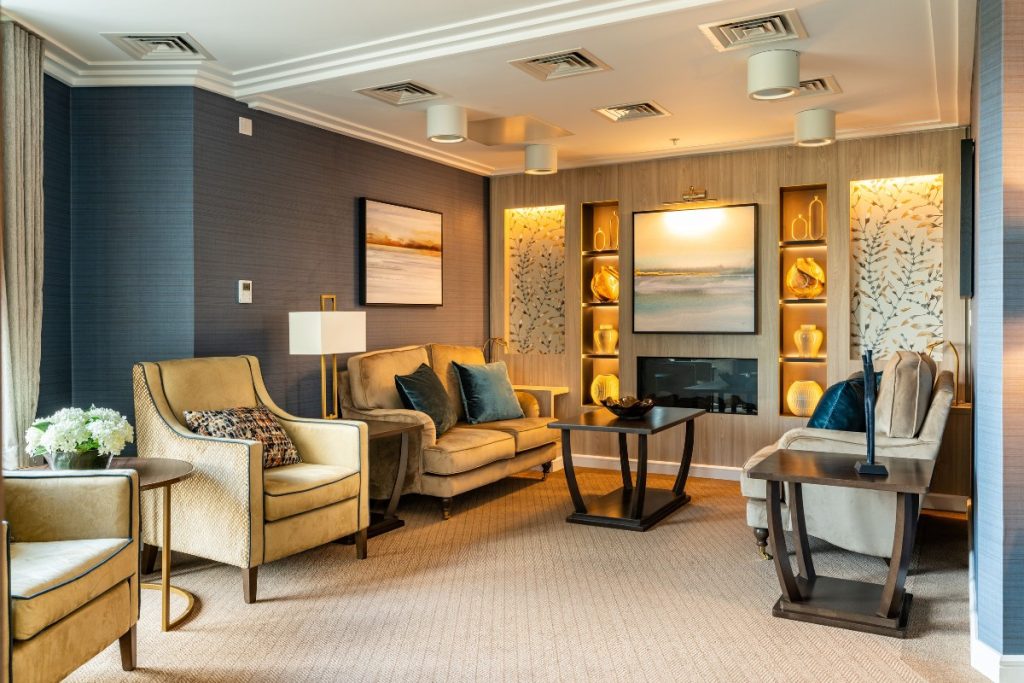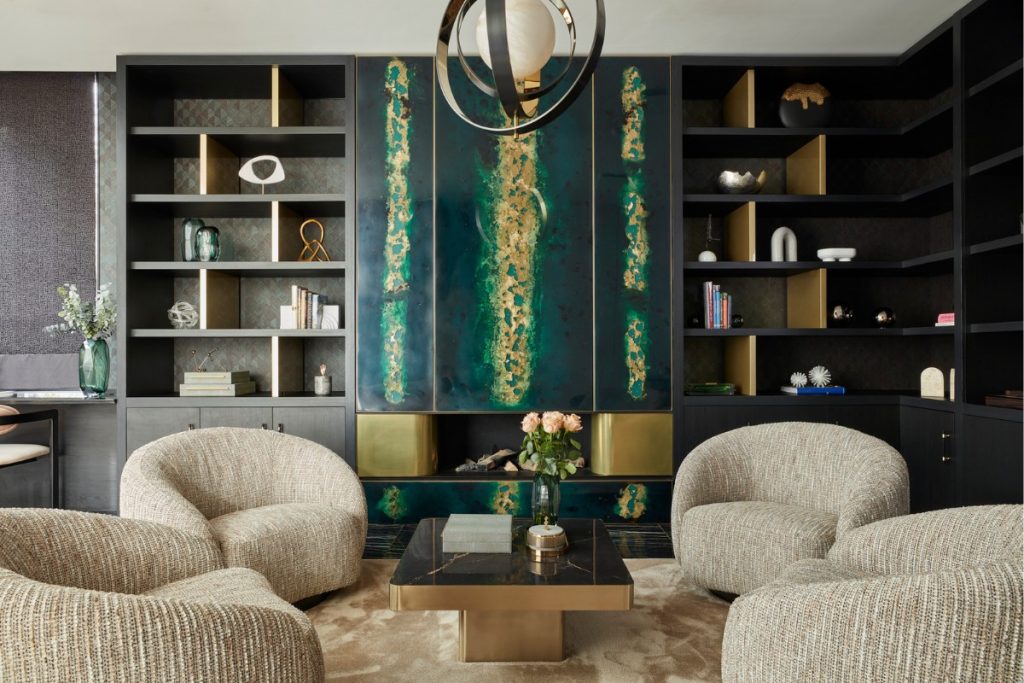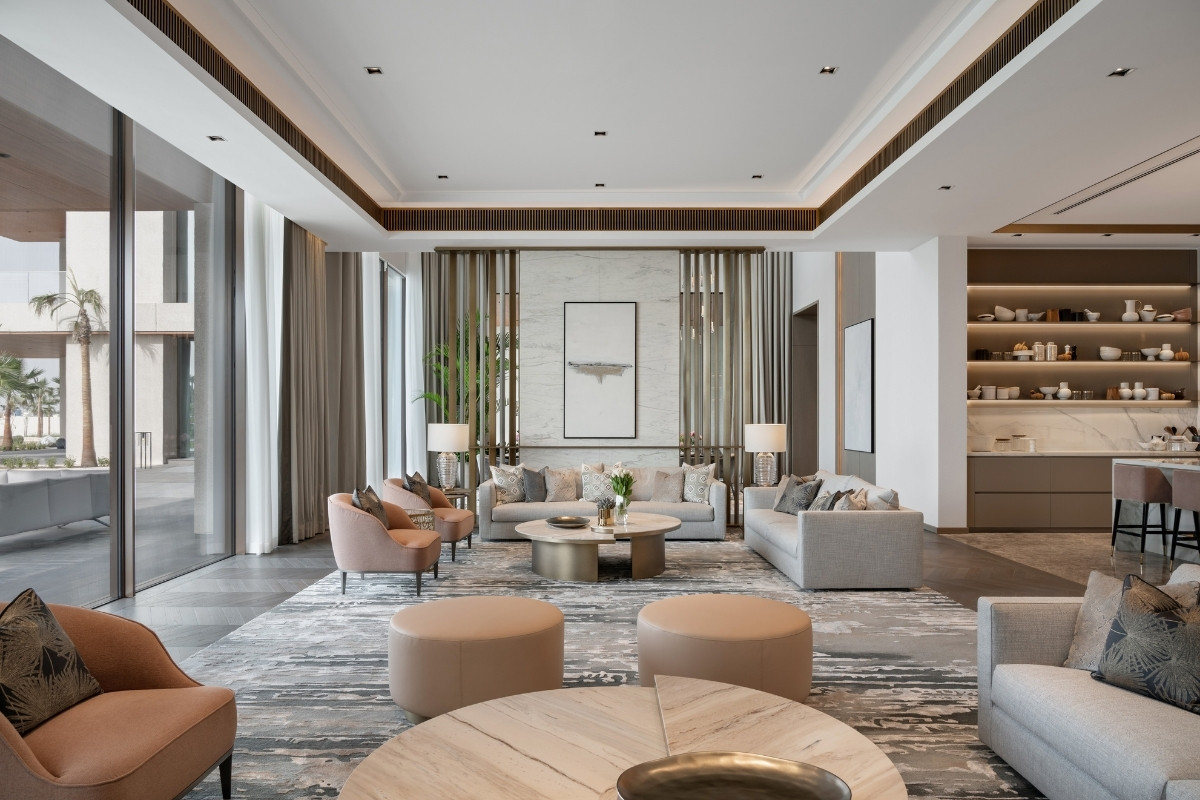 13th July 2022 | IN PROJECT OF THE WEEK | BY SBID
13th July 2022 | IN PROJECT OF THE WEEK | BY SBIDThis week’s instalment of the Project of the Week series features an expansive seven bedroom villa design by 2022 SBID Awards Finalist, LW Design.
SBID Awards Category: Residential House Over £1M
Practice: LW Design
Project: VIP Villa
Location: Dubai, United Arab Emirates
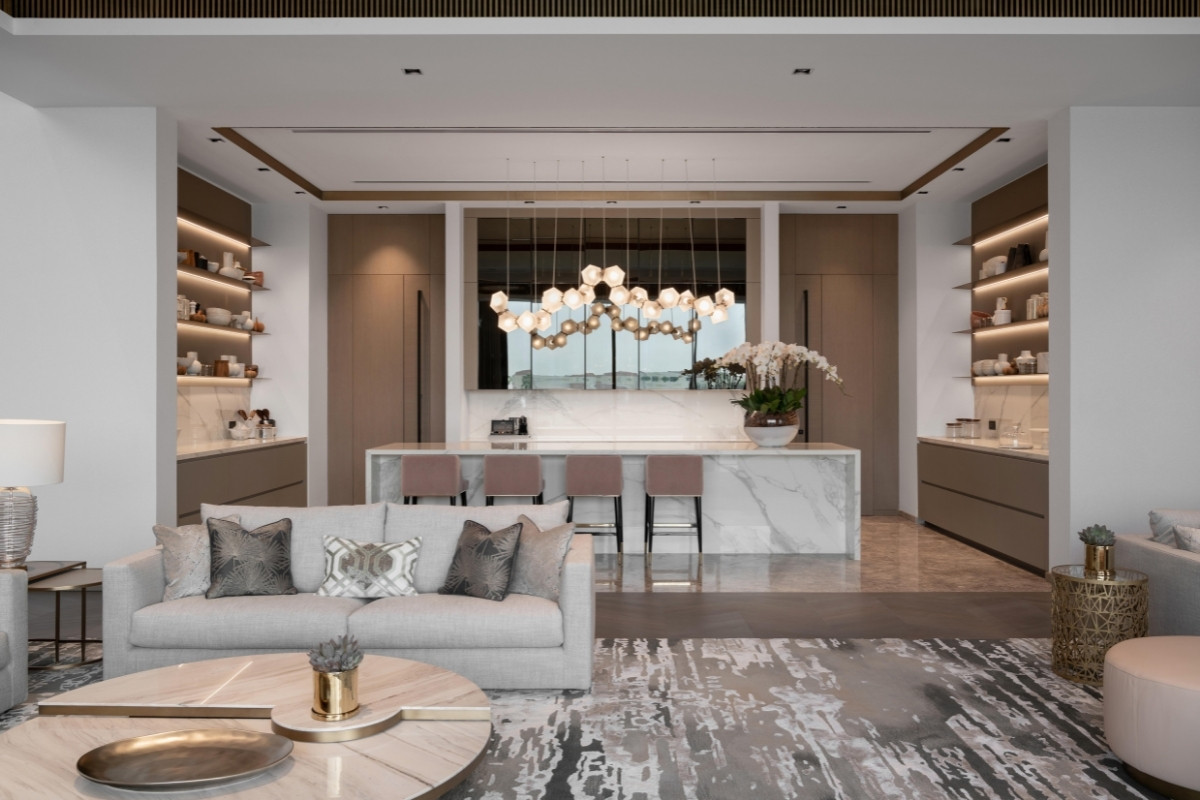
What was the client’s brief?
LW Design was tasked to redesign an expansive seven-bedroomed villa in an exclusive neighbourhood of Dubai. The owners wanted the designers to create an extraordinary space for their family and create a seamless flow from each room onto the large terraces and gardens beyond. The space was to be soft, feminine and understated so that the family felt at ease and comfortable at home.
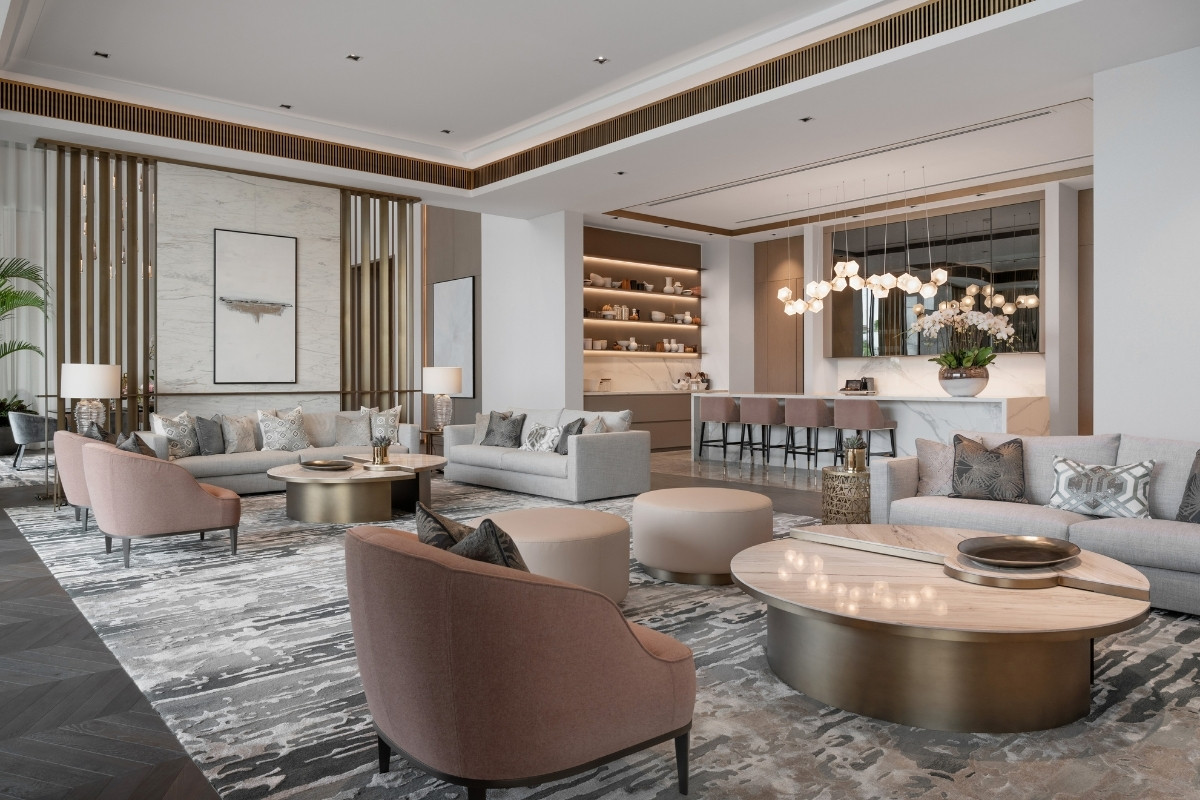
What inspired the design of the project?
LW Design was tasked to create a soft, light and inviting scheme with neutral colours, warm timbers, and soft grey marble mixed with subtle accent colours to create the ultimate retreat. The spaces were designed to link and connect to the vast landscape. In particular, the majlis and formal dining feel like contemporary garden rooms as you are surrounded by full-height glazing with immaculate landscaping beyond. This connection to the outdoors also continues throughout the inside, with large plants placed in the corners of the rooms and some ground floor areas open onto the terrace giving an indoor-outdoor experience.
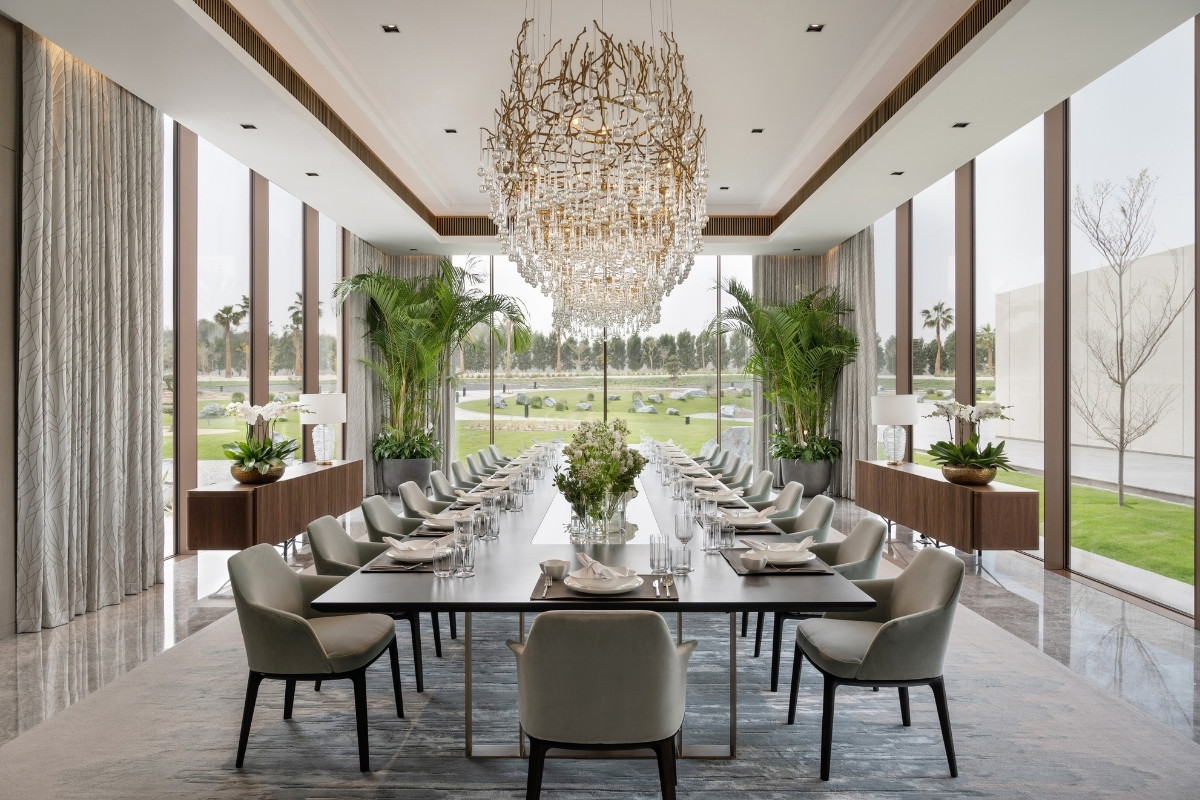
What was the toughest hurdle your team overcame during the project?
The main challenge was the sheer scale of the property, not just the number of rooms but also the various ceiling heights ranging from 4 metres to 9 metres in some key areas. The main goal was to ensure that all rooms felt comfortable and warm, each having their own identity but ensuring the design flowed from space to space. With the space being so vast, LW hand-selected and carefully placed unique pieces of furniture that filled the space rather than selecting additional furniture and accessories that would have caused over cluttering. The design team had to coordinate with multiple furniture suppliers who delivered their own finishings and fabrics to ensure they were all coordinated and aligned to maintain the eclectic and considered feel. With a property of this size, it was essential to identify the character of each room and ensure nothing too themed or obvious.
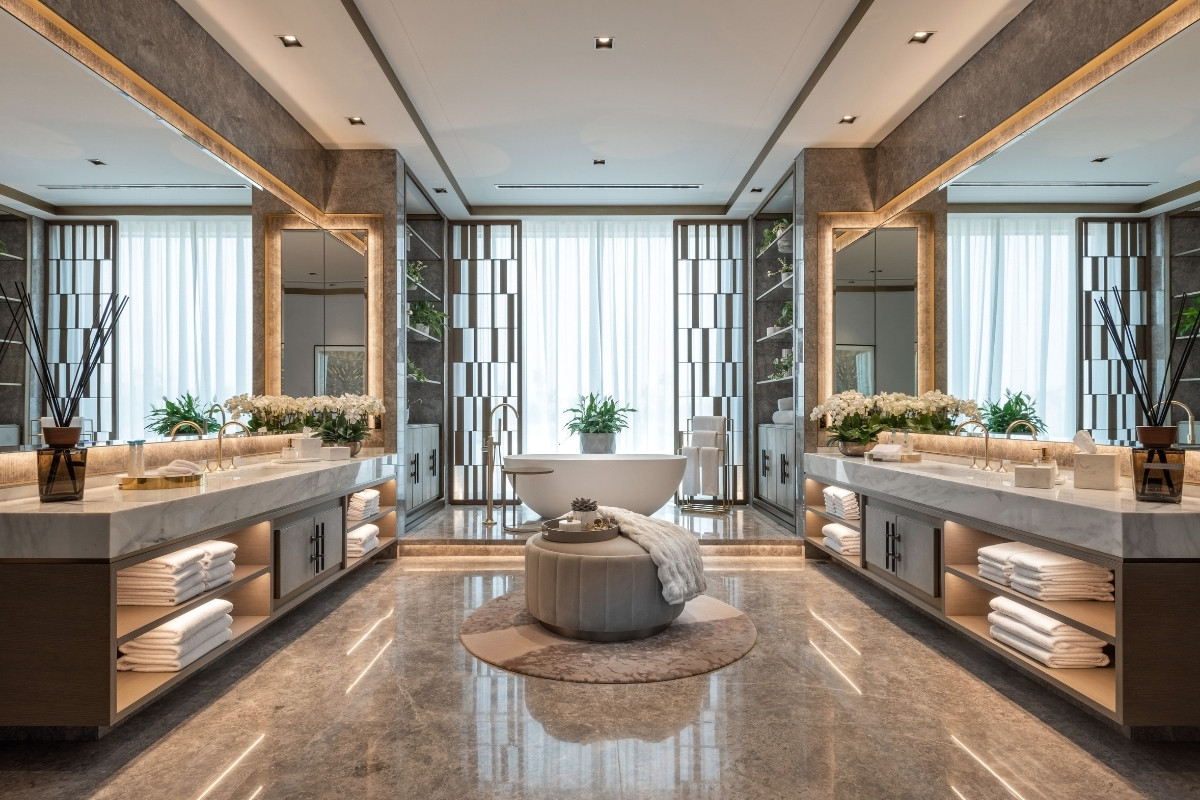
What was your team’s highlight of the project?
The general ceiling height around the villa is 4 metres while the entrance ceiling height is an impressive 9 metres. The sheer height creates a grand first impression when walking into the villa. The hallway leads into the living spaces that consist of a soft colour palette that creates a serene and bright feel throughout the villa and seamlessly connects the rooms to the surrounding landscape, adding life and depth to the space.
The his and hers master bedroom has oversized artwork shaped like a screen which acts as a headboard and provides a focus to the room. The master bathroom has wall-to-wall soft grey marble complemented by bronze metal screens and a feature freestanding bath. Intimate seating areas, a workspace, and a TV zone help fill the room with beautifully crafted pieces.
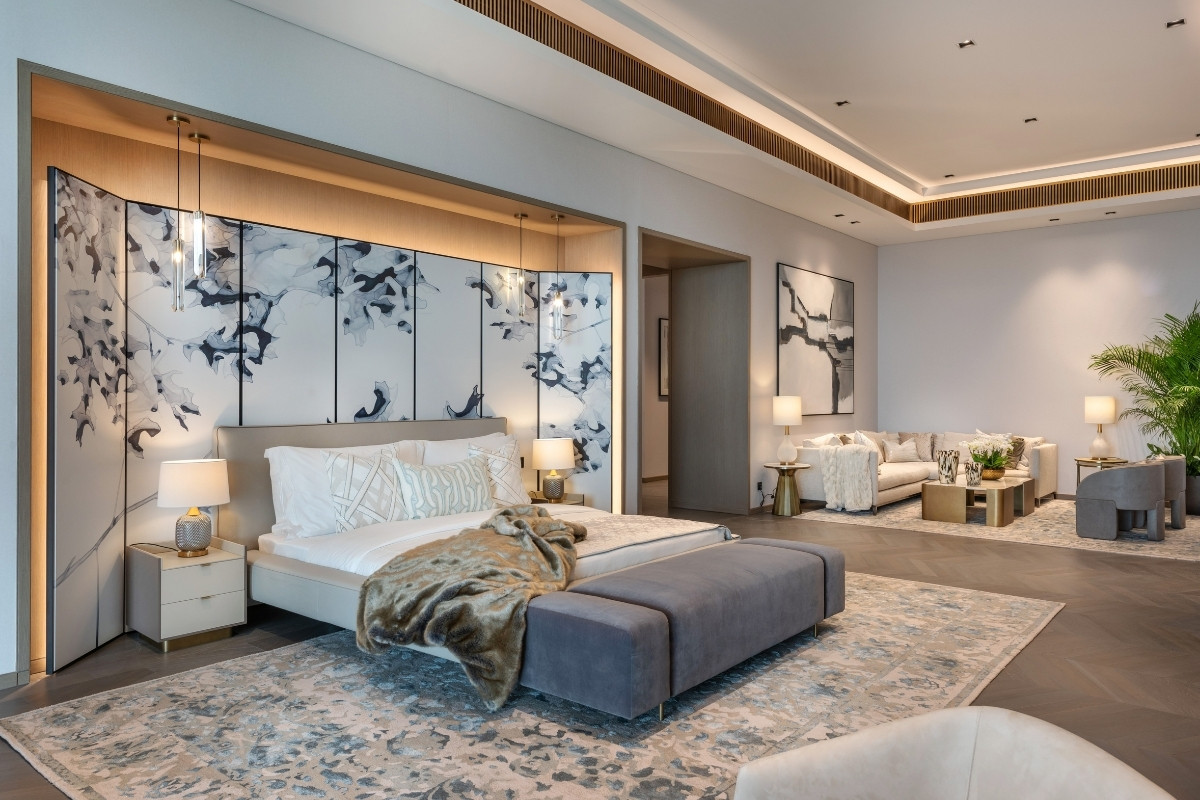
Why did you enter this project into the SBID Awards?
To showcase the project on an international platform and get the recognition this project deserves.
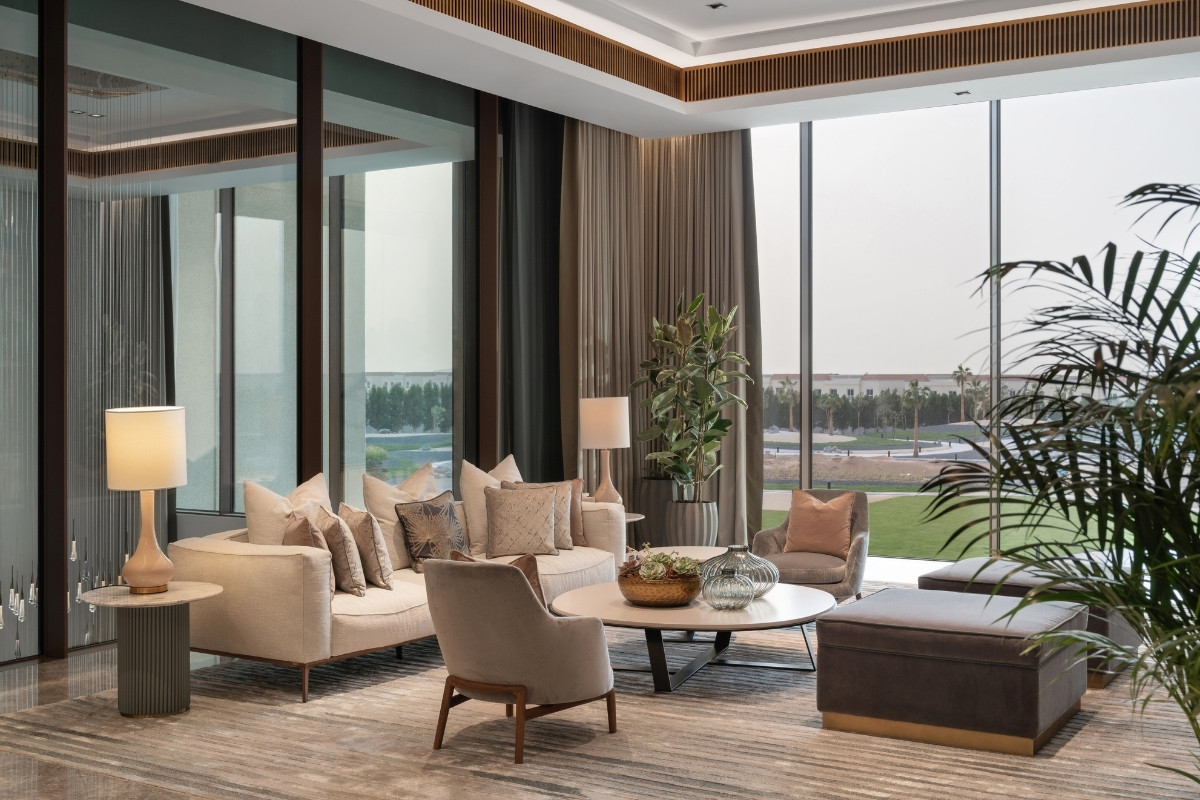
Questions answered by Rachel Kidd, Partner & Design Director, LW Design.
