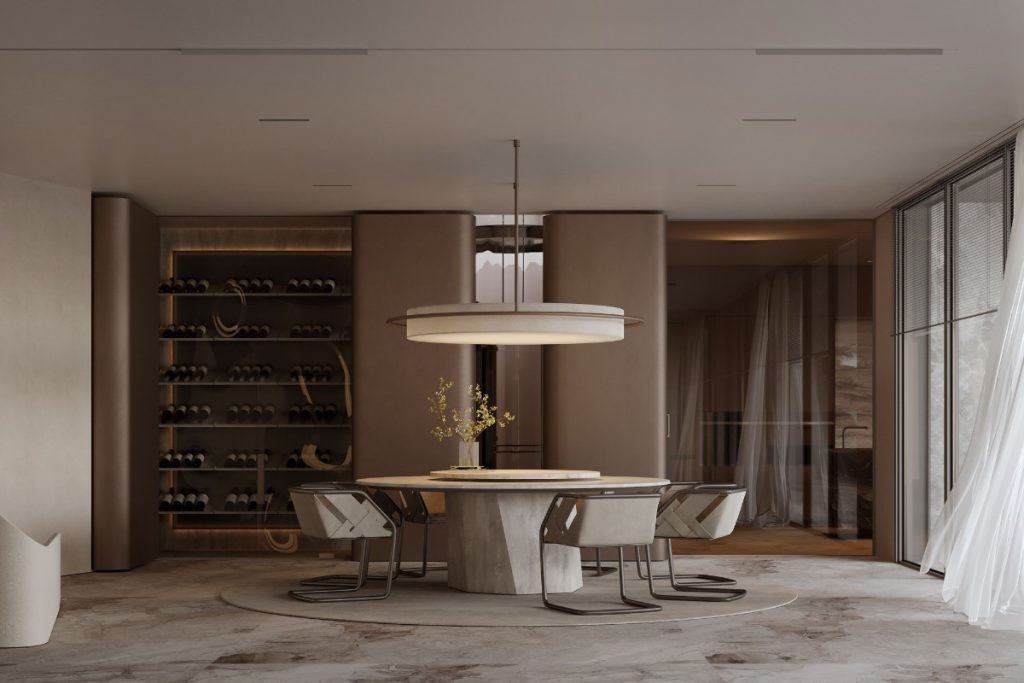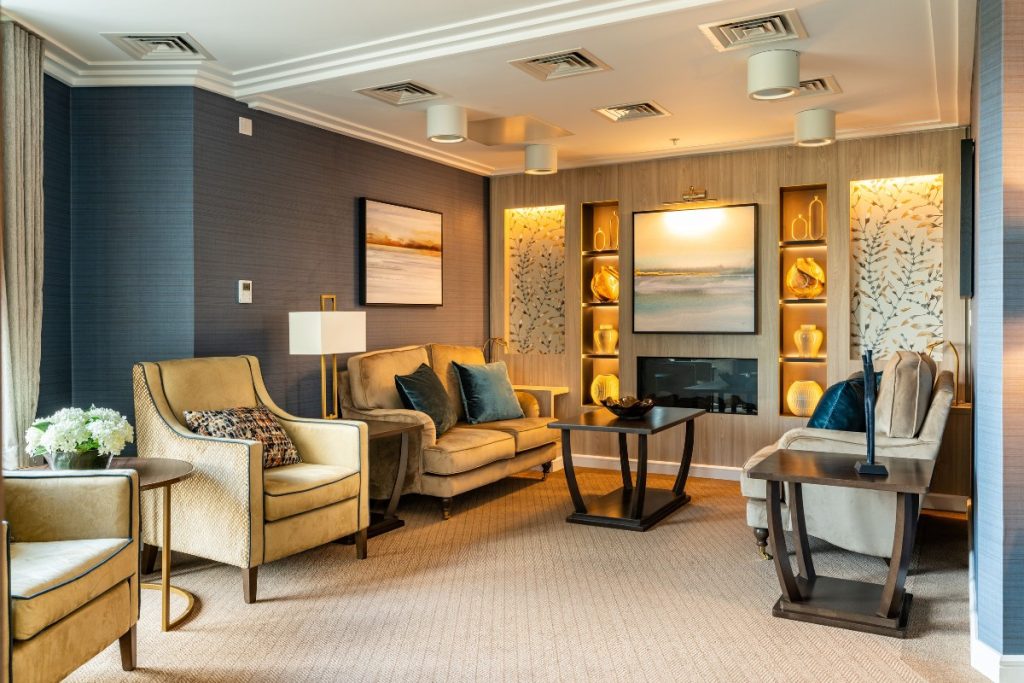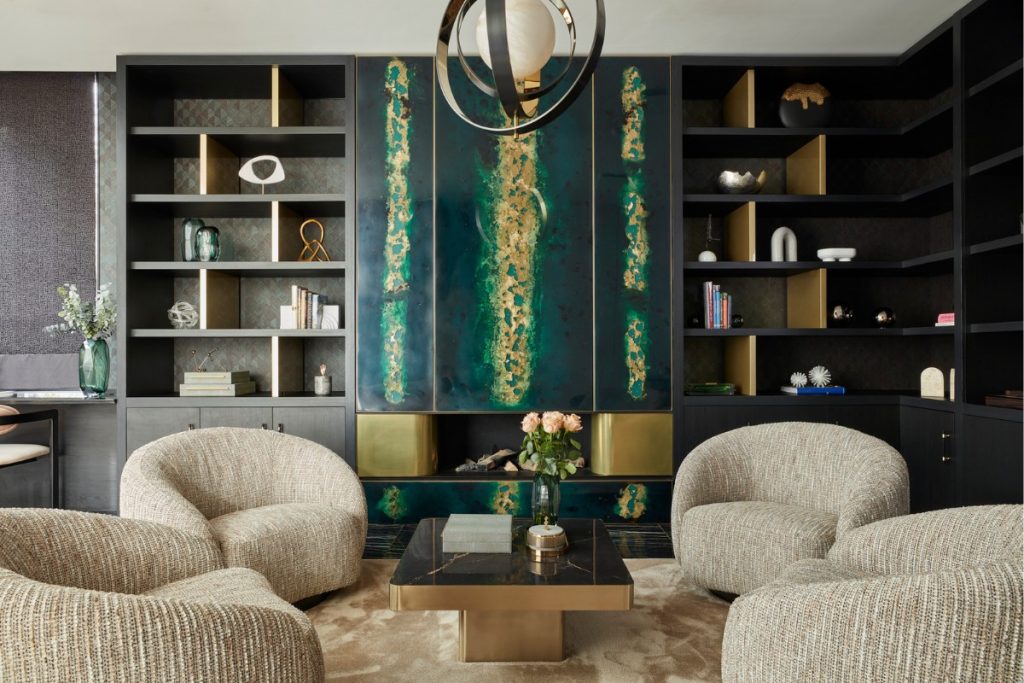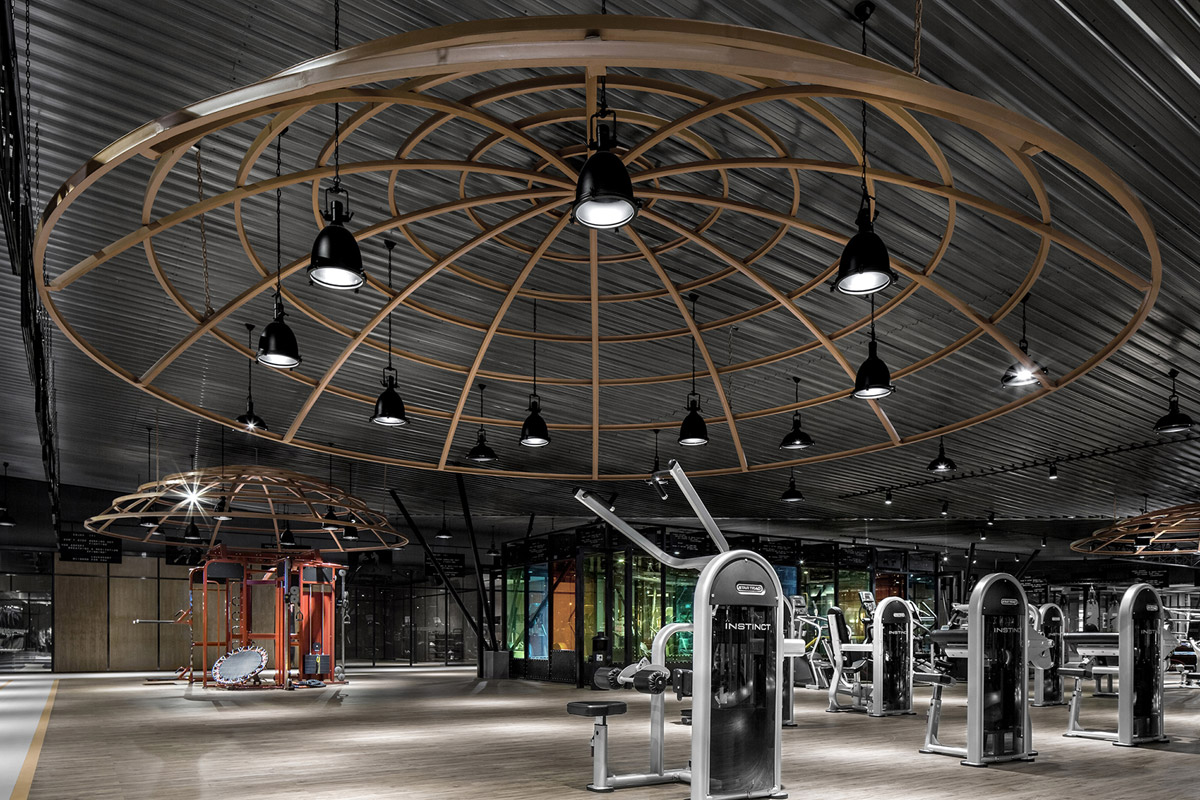 1st January 2020 | IN HEALTHCARE & WELLNESS | BY SBID
1st January 2020 | IN HEALTHCARE & WELLNESS | BY SBIDProject of the Week: SBID Awards Finalists 2019
This week’s instalment of the #SBIDinspire interior design series features a modern fitness centre which proves that working out can be a stylish experience! The circular reception area is surrounded by wooden grids which curve towards the ceiling, meeting at the centre. This arresting design feature acts as a point of focus, creating instant visual intrigue as you enter into the space. A feeling of openness is created by circling multicoloured glass which is designed to divide (but not completely separate) internal spaces with its transparency. The glass panels also add an air modernity and vibrancy as the light shines through, casting colourful shadows. Huge semicircular lampshades and sturdy triangular prisms also punctuate the space. Other features include black iron artwork studded with metal rivets and cement walls clad in wood which come together to create an industrial aesthetic and evoke the feeling of strength.
SBID Awards: Healthcare and Wellness Design finalist sponsored by Stone Federation
Company: The XDH Design Firm
Project: Five Fitsport
Location: Guangxi, China
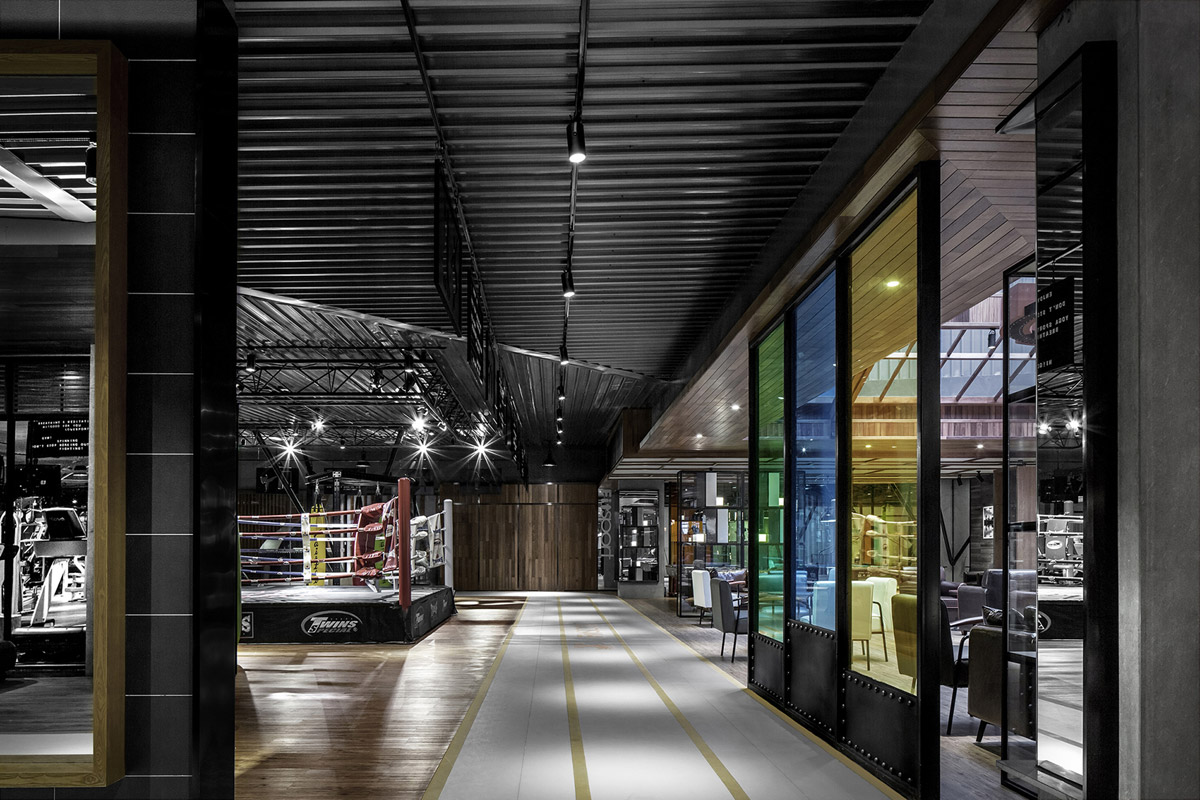
What was the client’s brief?
Five Fitsport is located on the fifth floor of the National Film City in Nanning ASEAN Business District, Guangxi. It is a fitness centre combining sports and leisure, with an area of 3578㎡.
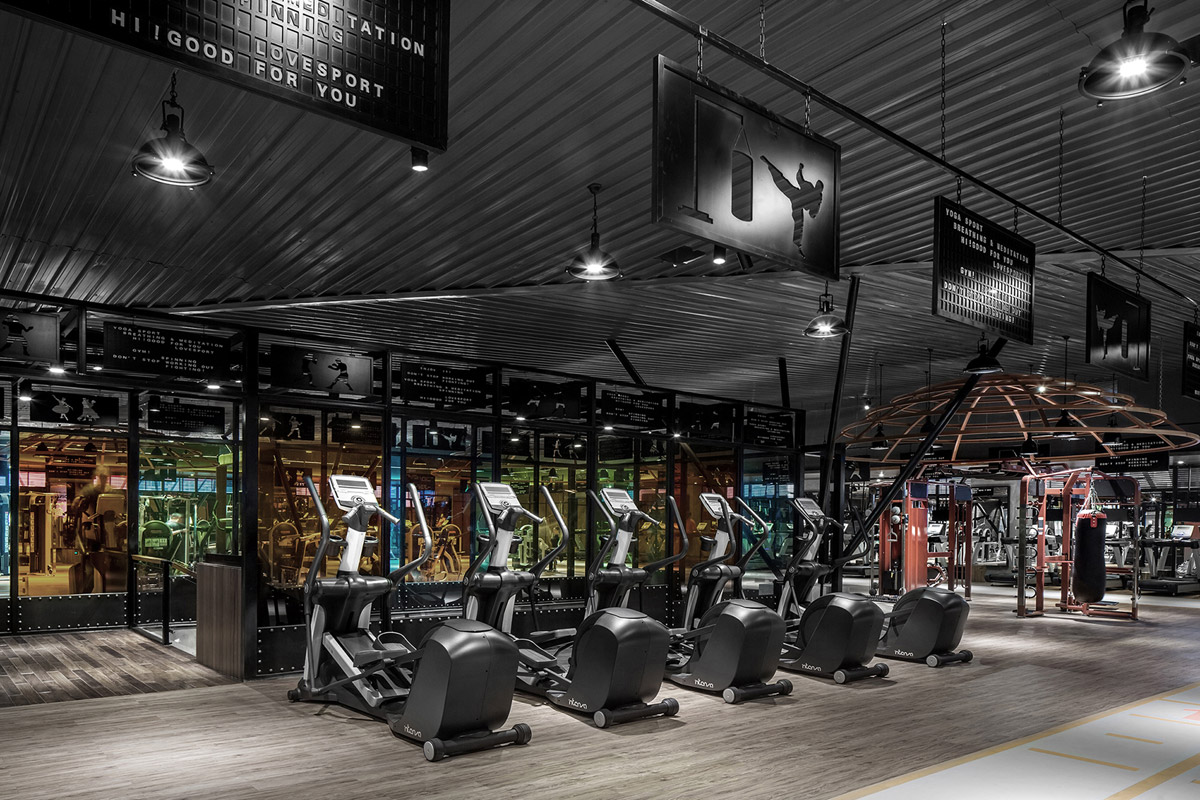
What inspired the interior design of the project?
The design inspiration of the project was to combine the strength of fitness with materials in the form of an industrial style, so as to express the theme of exercise. The space is interspersed with coloured ground glass, reflecting light and shadows to convey movement and the rhythm of the movement.
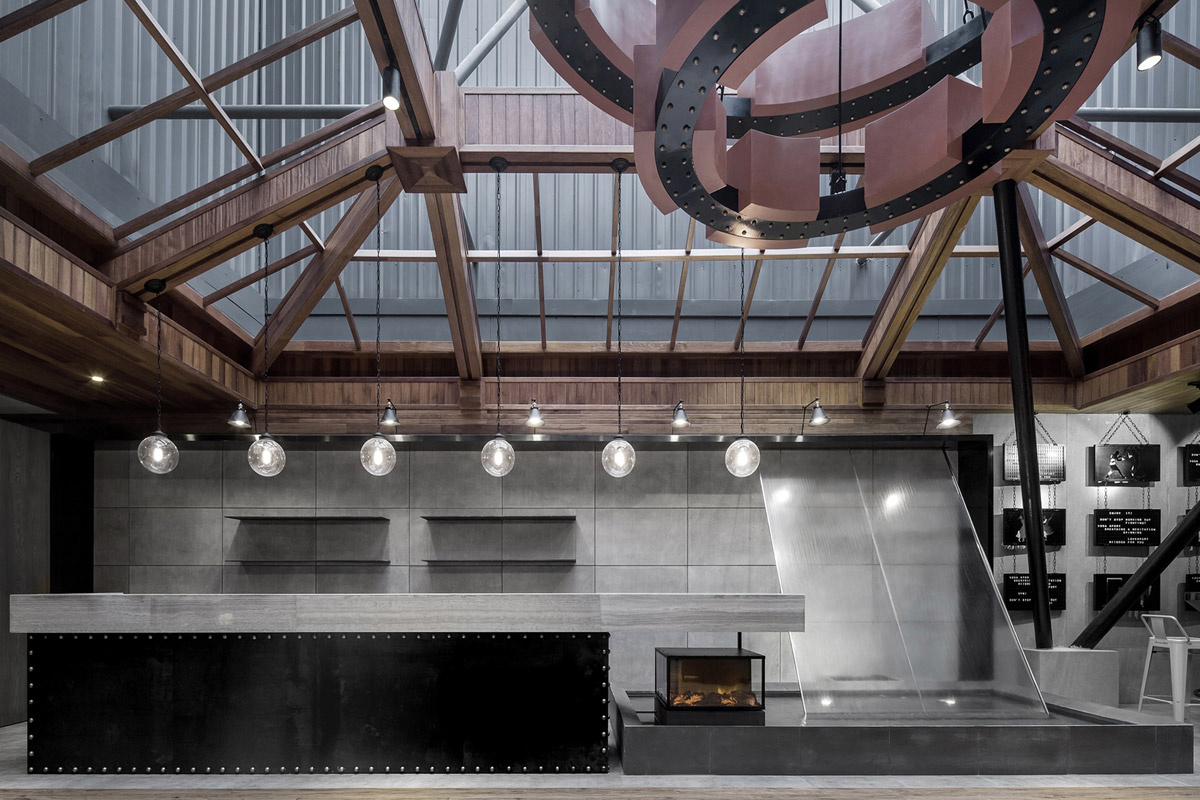
What was the toughest hurdle your team overcame during the project?
The most difficult obstacle to be overcome in the project was that the overall design needed to optimise the structure by combining the factors such as mechanics and considering the connection and grade of steel structures to achieve the practicability of the structure.
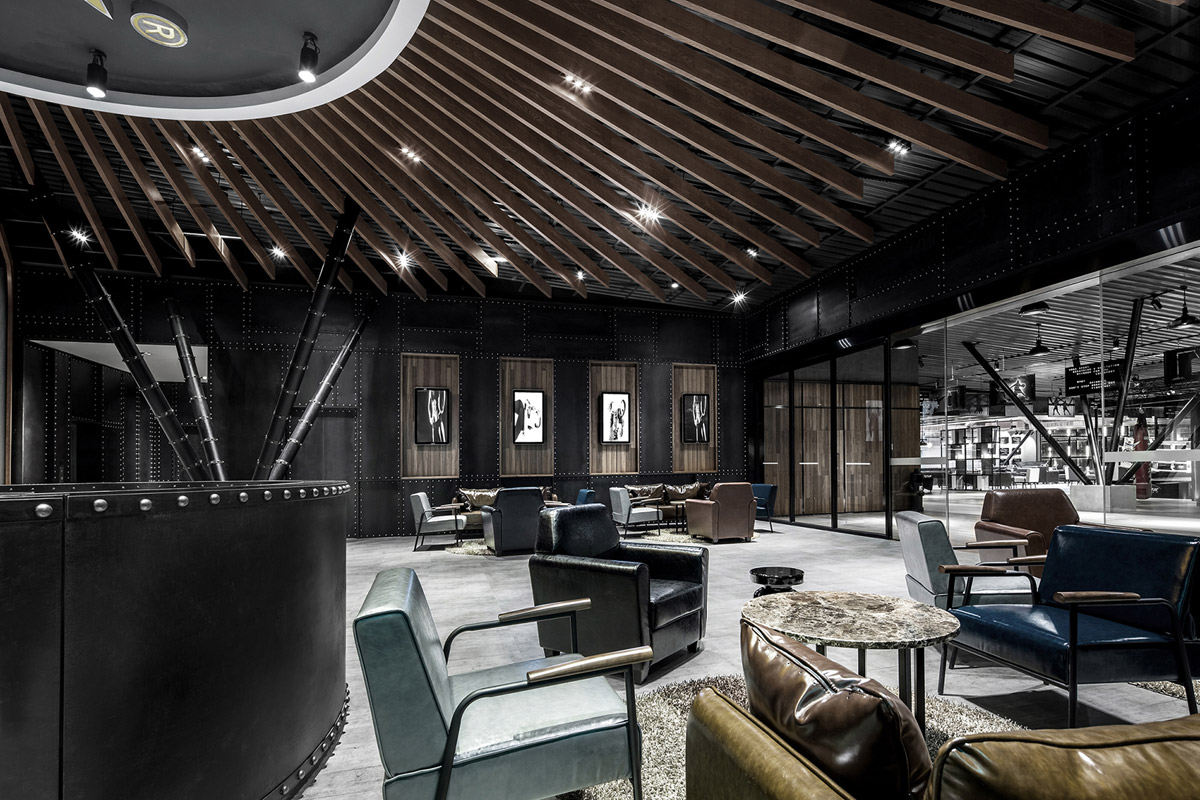
What was your team’s highlight of the project?
The highlight of the project is that the design scheme of the space is fully open plan but zoned in a creative way using coloured glass, so the design fits the modern yet industrial aesthetic with design elements which introduce colour and vibrancy. The special design feature of the suspended ceiling in the fitness area also adds to the visual focus.
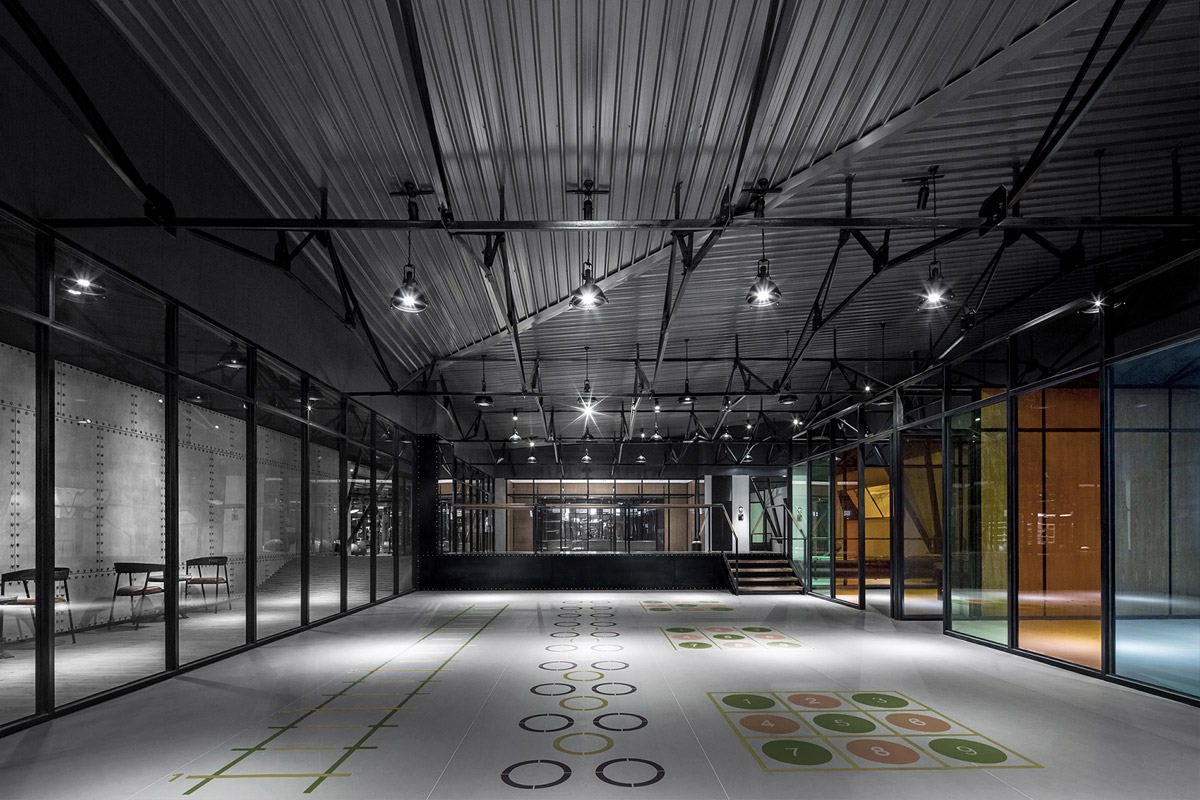
Why did you enter the SBID Awards?
The SBID International Design Awards is one of the most prestigious and interesting activities in the industry, and the competition is also very fierce. Participating in such a competition has been a very interesting and valuable experience for us!
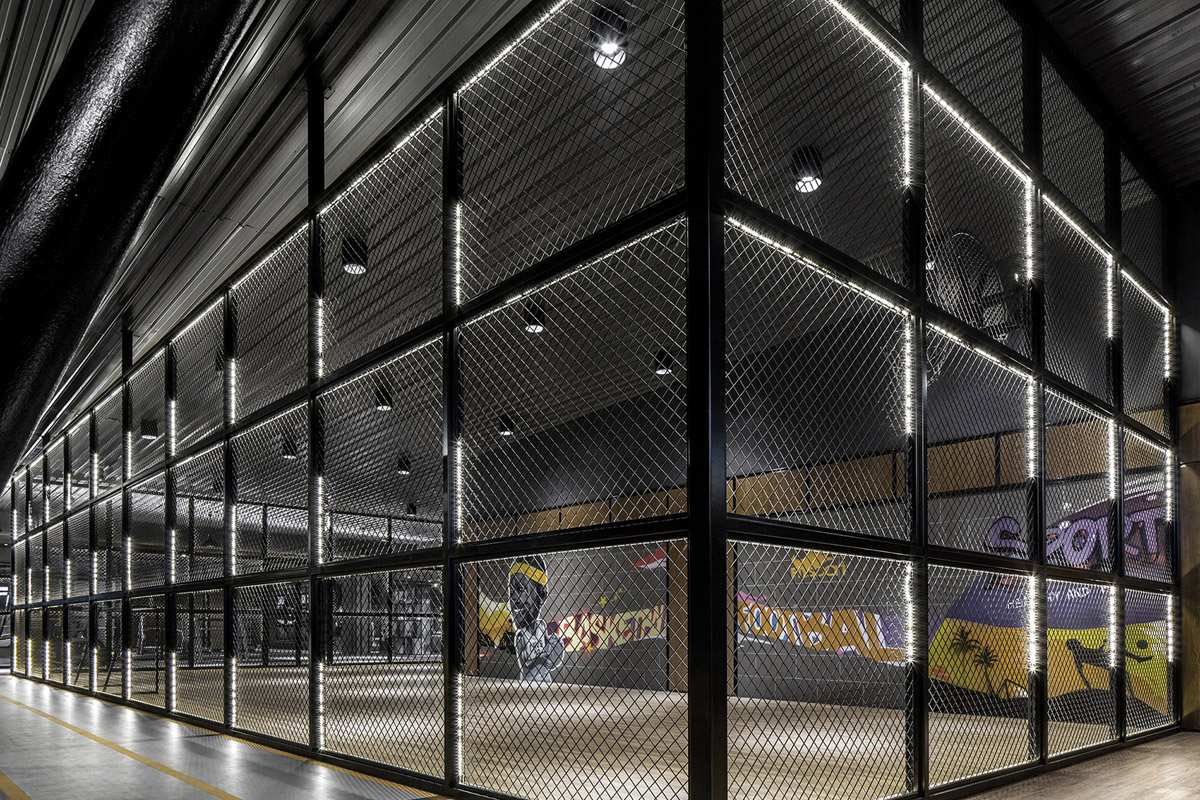
Questions answered by Denver Hsu, Chief designer at The XDH Design Firm
If you missed last week’s Project of the Week featuring SBID Award winners for the sustainable retail design for cosmetic brand, Lush with the opening of their largest global store in Liverpool, click here to see more.
We hope you feel inspired by this week’s Healthcare and Wellness design! Let us know what inspired you #SBIDinspire
SBID Awards 2019 | Healthcare & Wellness Design finalist sponsored by Stone Federation
