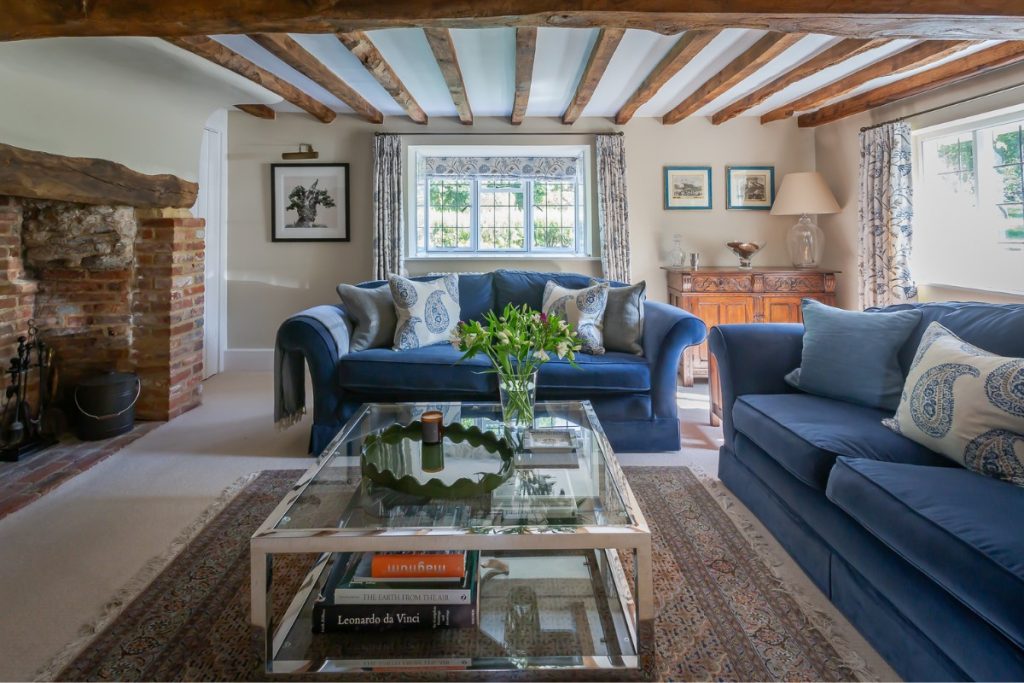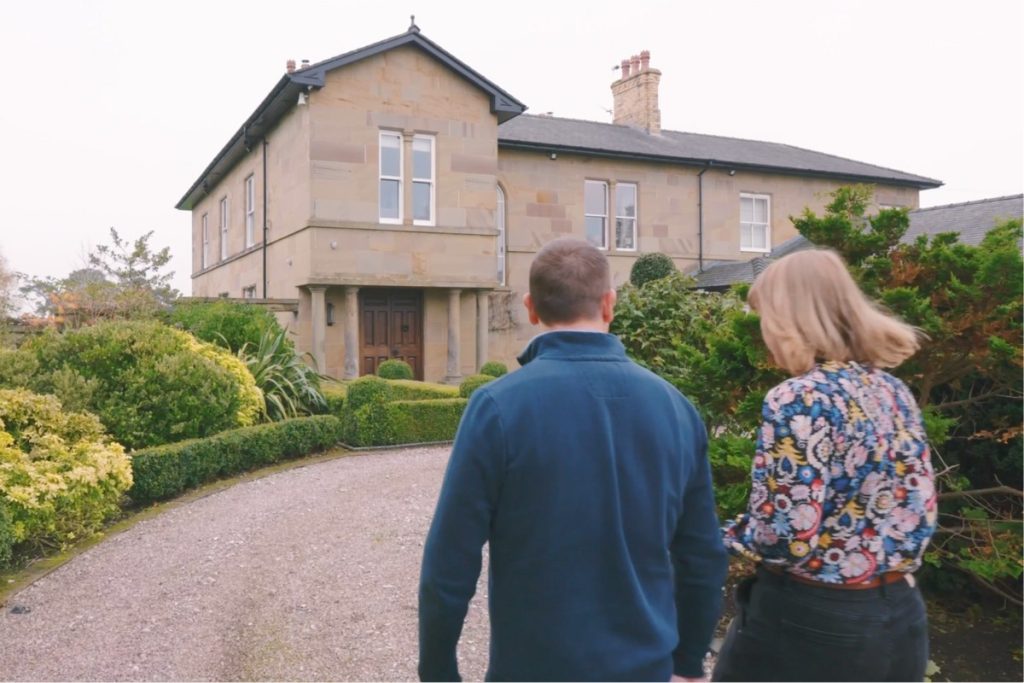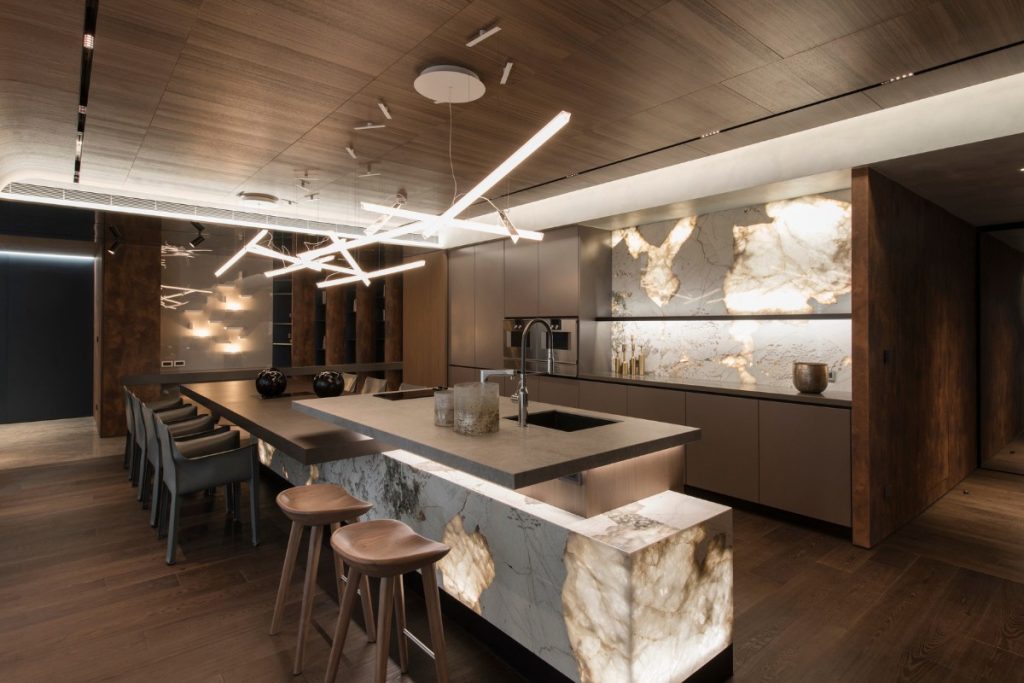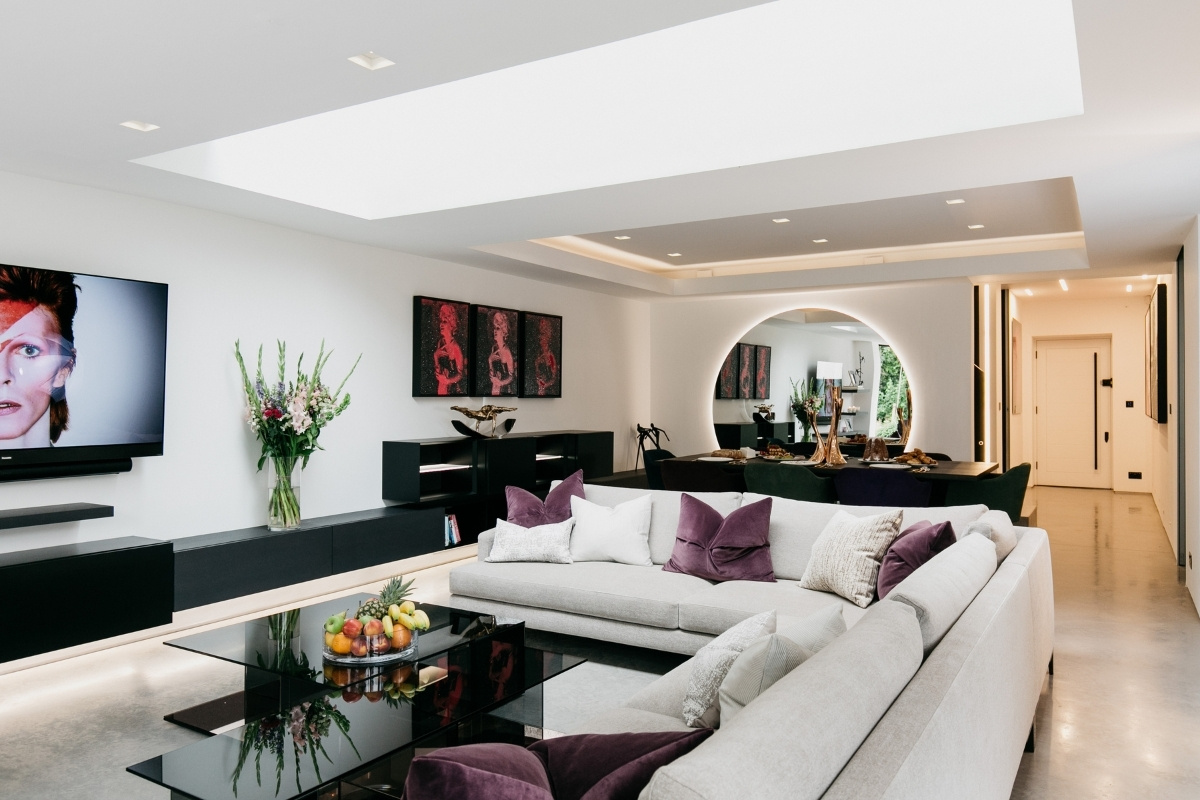 27th April 2022 | IN PROJECT OF THE WEEK | BY SBID
27th April 2022 | IN PROJECT OF THE WEEK | BY SBIDThis week’s instalment of Project of the Week series features a residential home design by 2021 SBID Awards Finalist, The Furniture Union.
SBID Awards Category: Residential Apartment Over £1M
Practice: The Furniture Union
Project: Dorset Place
Location: Dorset, United Kingdom
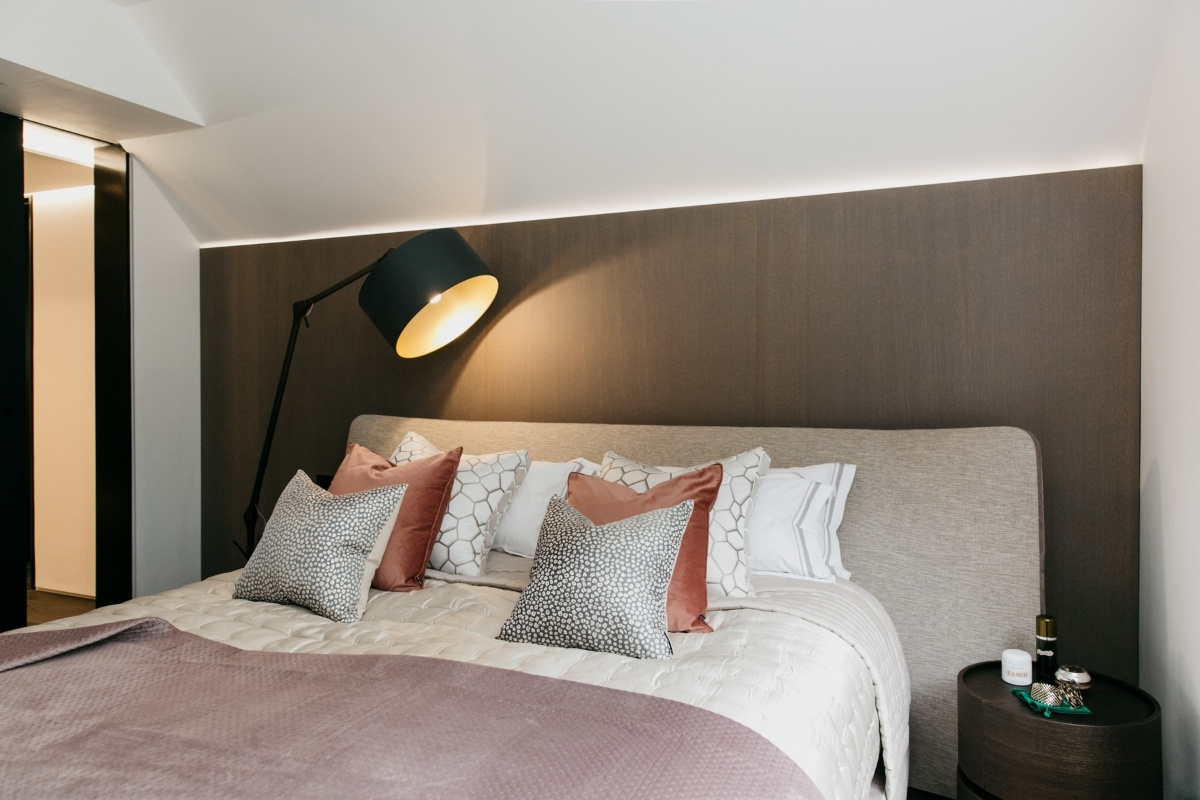
What was the client’s brief?
The client approached us with a sentimental and emotive brief, to refurbish and redesign her mother’s house – the home she grew up in. The home is steeped in family history and fond memories. Situated on a beautiful and rural winding country road in Dorset, ‘Dorset Place’ stands opposite a picturesque village church. What looks from the front of the property to be a detached, red brick two storey home deceives the eye.
The objective was to create a family home, suited to entertaining and building on the family ethos of memories and quality time spent together. It was also a fabulous example of self-expression; the client who themselves was the founder of an interior design practice. Her keen eye for design and naturally explorative nature made this project an exceptional example of design meets functionality. Toying with adventurous and modern finishes, technology and sumptuous furnishings an entire space was formed with a collective concept.
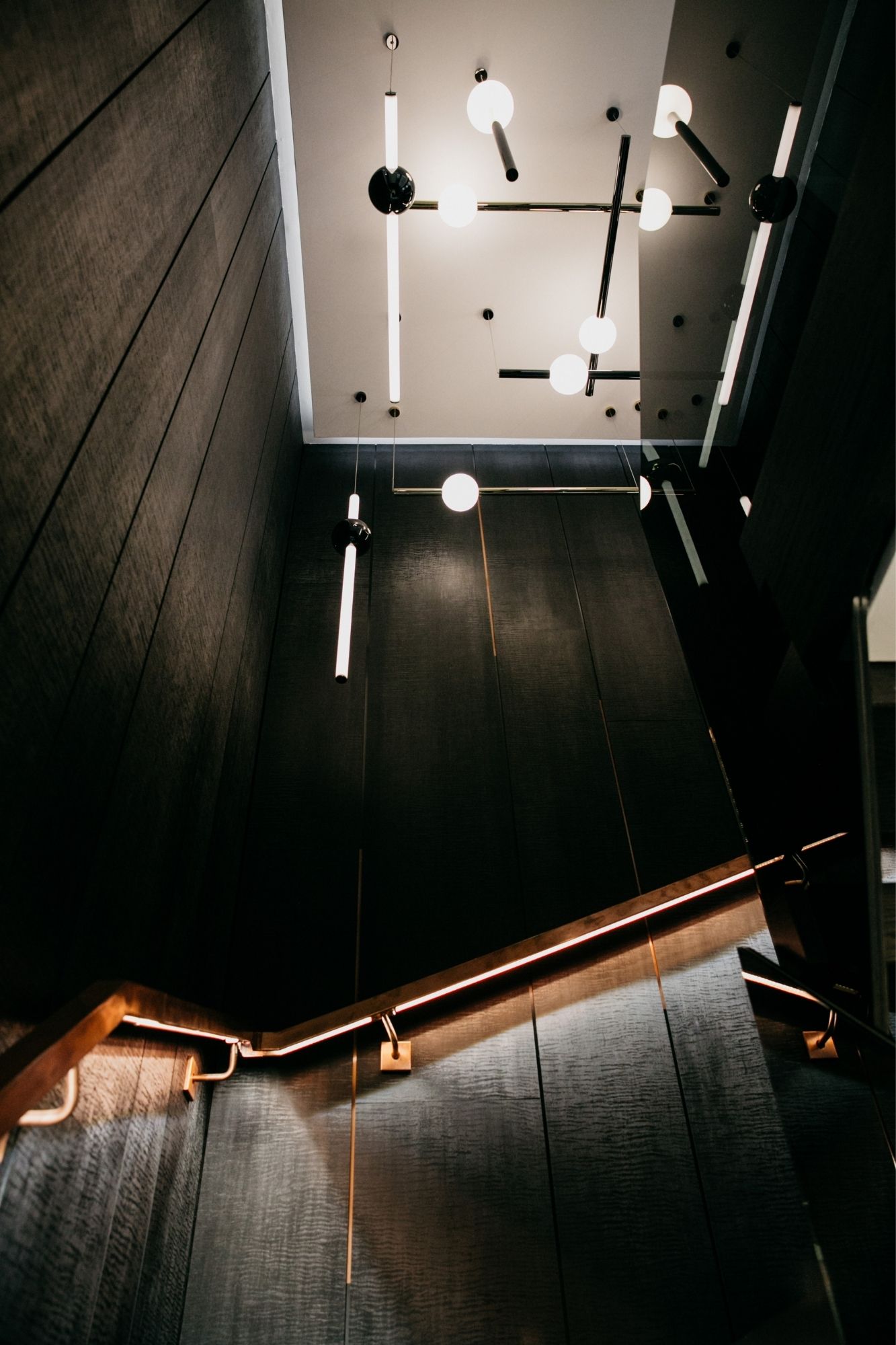
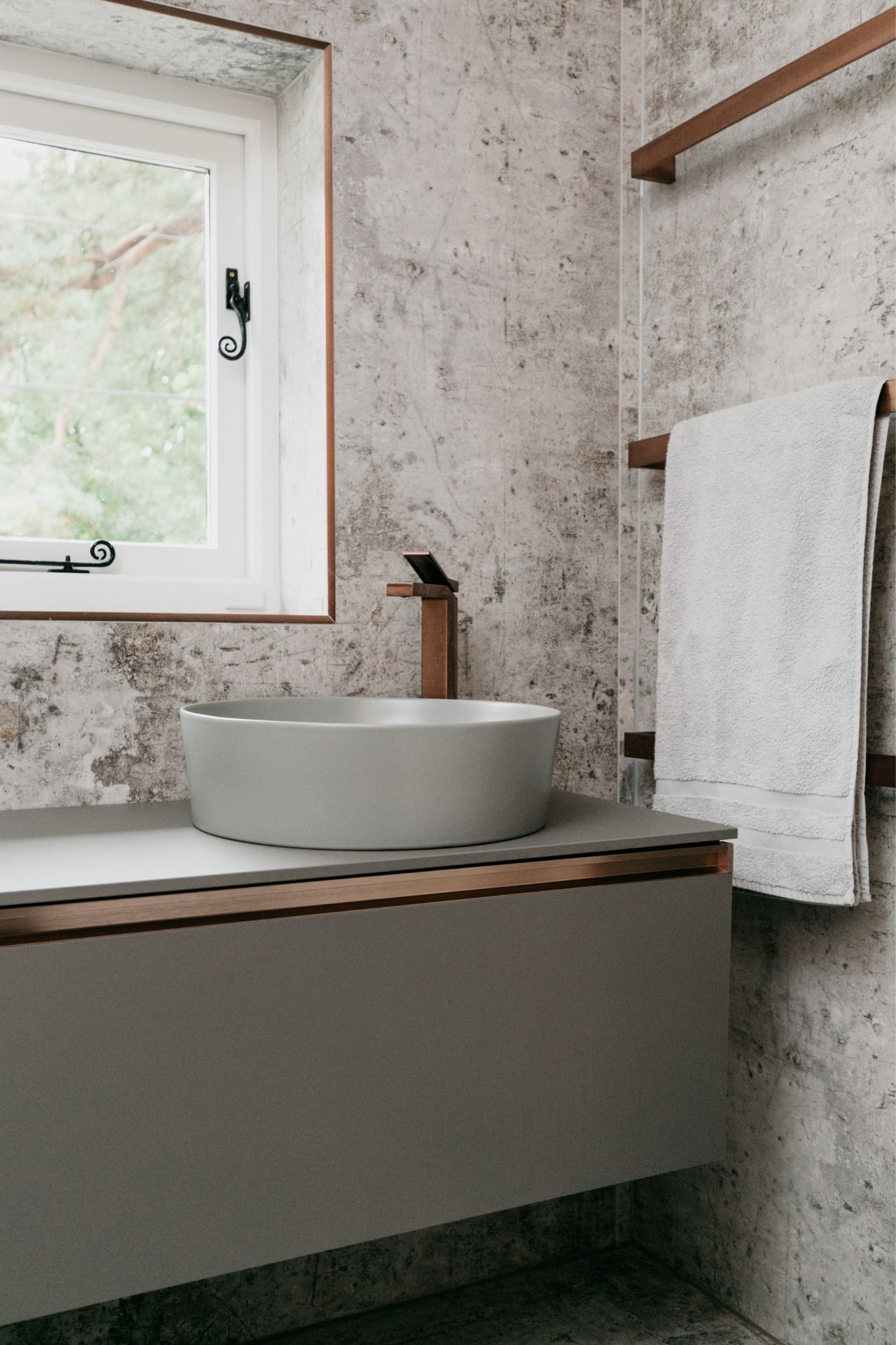
What inspired the design of the project?
What can only be described as a visual “Tardis”, the front door leads to an extended open plan living space; divided from the exquisite garden with sliding, full height glazed doors. The glazed doors to the garden completely slide back onto return flanks, allowing the first floor to hang in space! The first floor is cantilevered over the living space, kitchen and terrace. We took inspiration from Le Corbusier’s open plan approach, bringing the outdoors inside. The poured concrete floor finish runs seamlessly throughout the property and extends into the garden to form the terrace space outdoors.
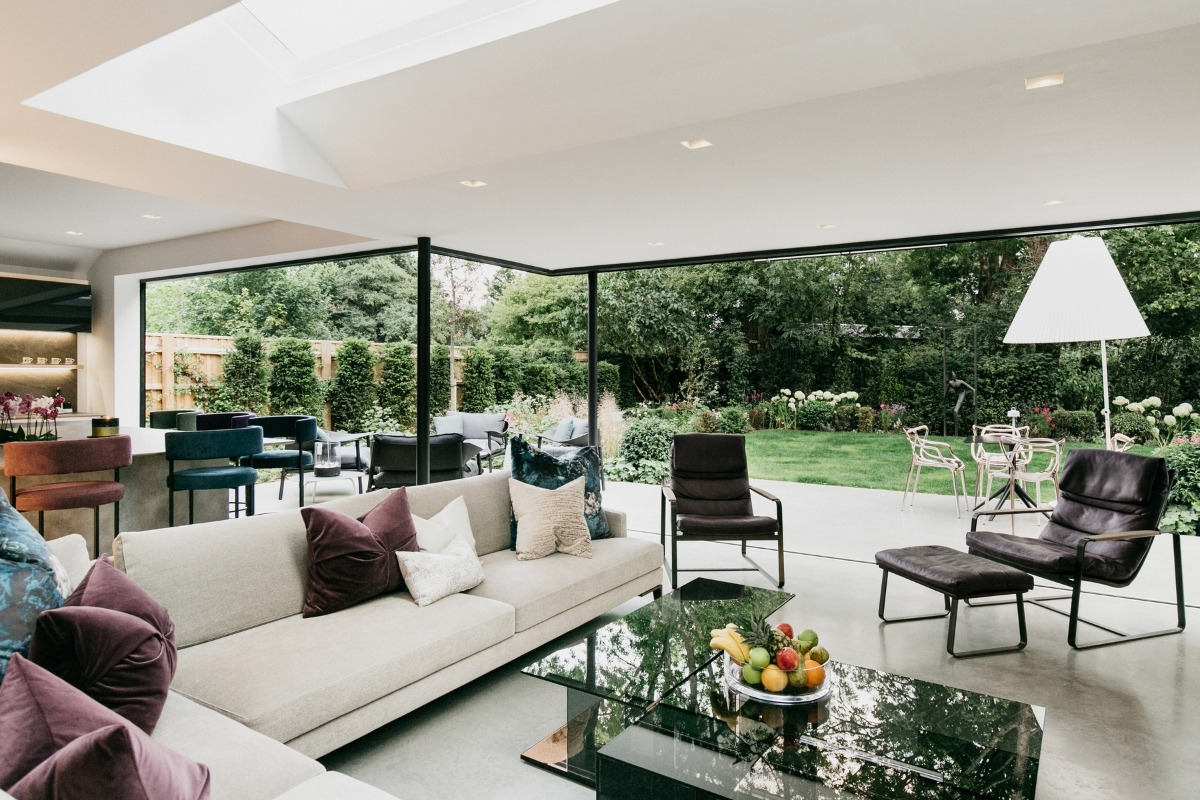
What was the toughest hurdle your team overcame during the project?
The staircase proved to be the toughest hurdle getting the position right In the centre of the floor plan, we positioned a floating staircase, casting the first few treads in poured concrete, the rest of the staircase transcends into black veneered treads and wall panelling to tie in the black wooden floor that runs fluidly through the first floor. We created a sculptural chandelier arrangement to hand down from a raft ceiling with an ambient glow around the perimeter.
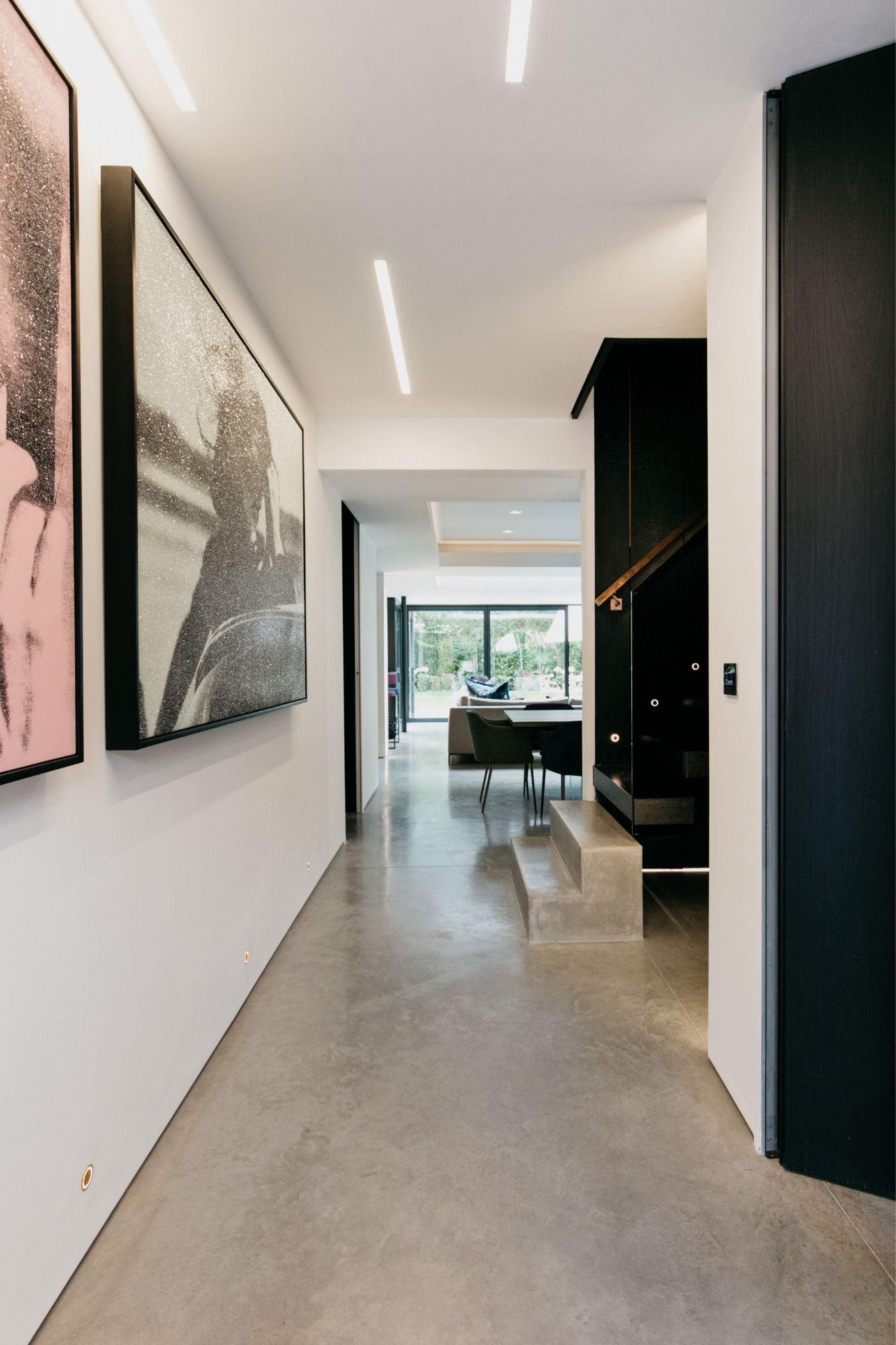
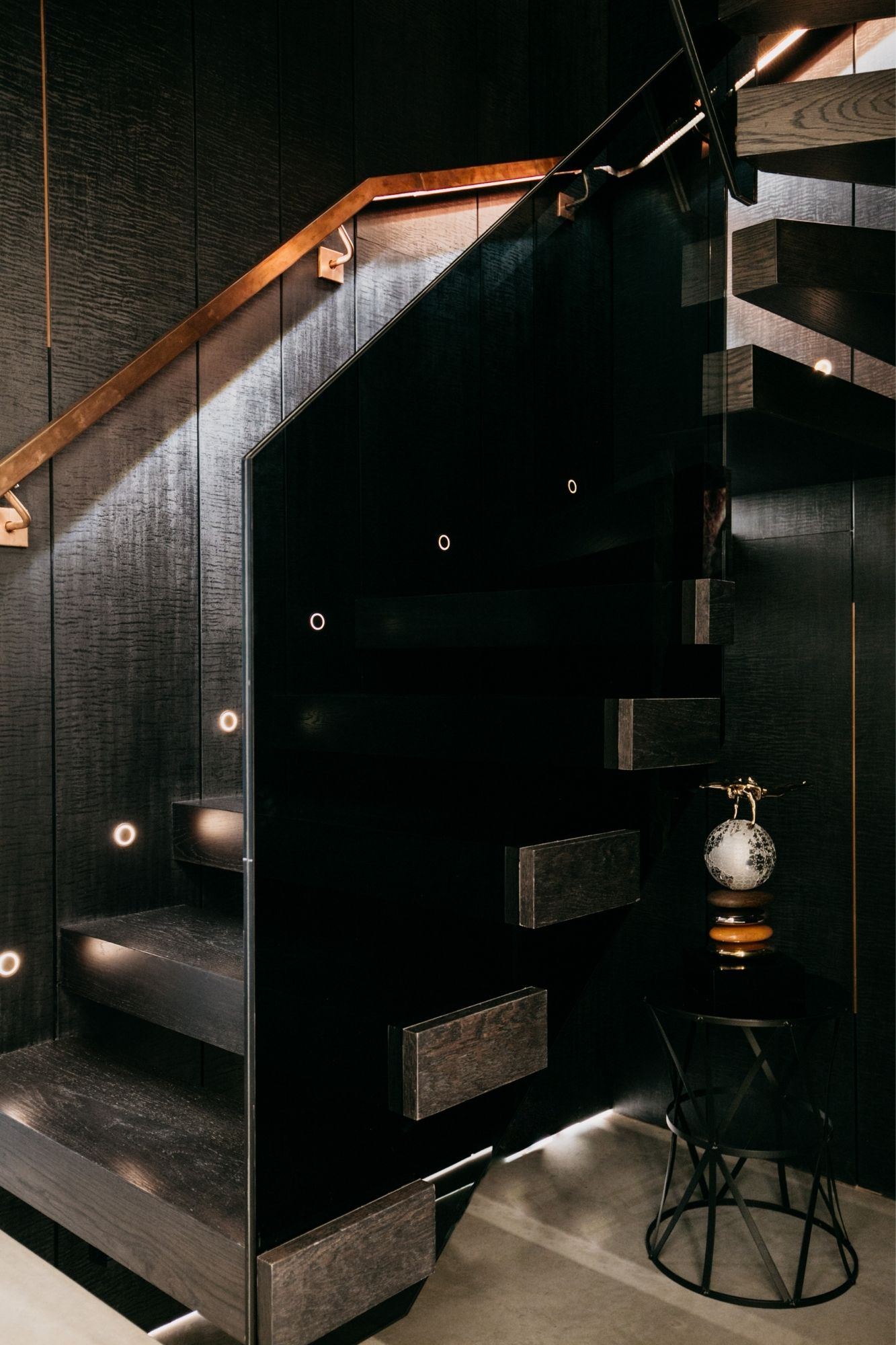
What was your team’s highlight of the project?
The clients en suite was completely clad in Dekton Laurent, with brushed copper brassware and black glass basins, which float on a black and walnut wall hung unit. With a range of suppliers such as Antonio Lupi, Geberit and Gessi the key design element here ties in the darker aesthetic found on the first floor.
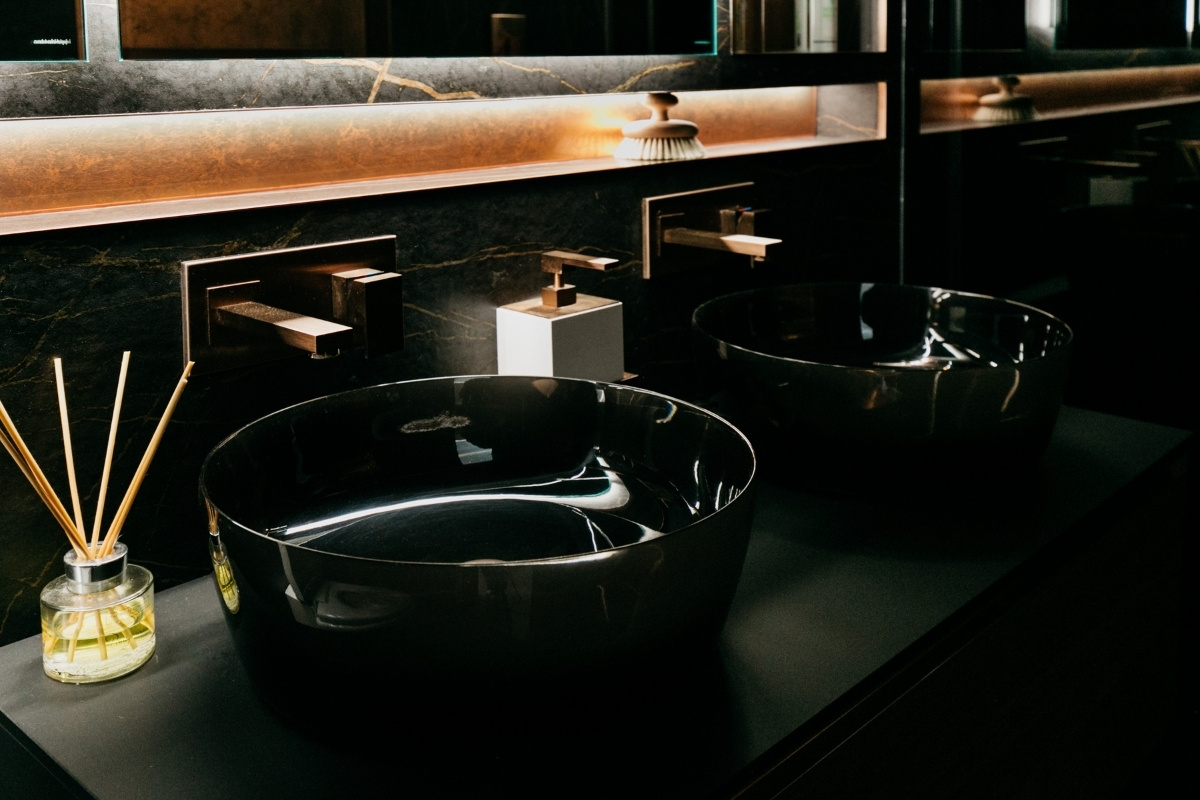
Why did you enter this project into the SBID Awards?
This exceptional home is contemporary with flare, personality and built on family values. We believe the house expresses our company values and showcases our teams skill in everyway.
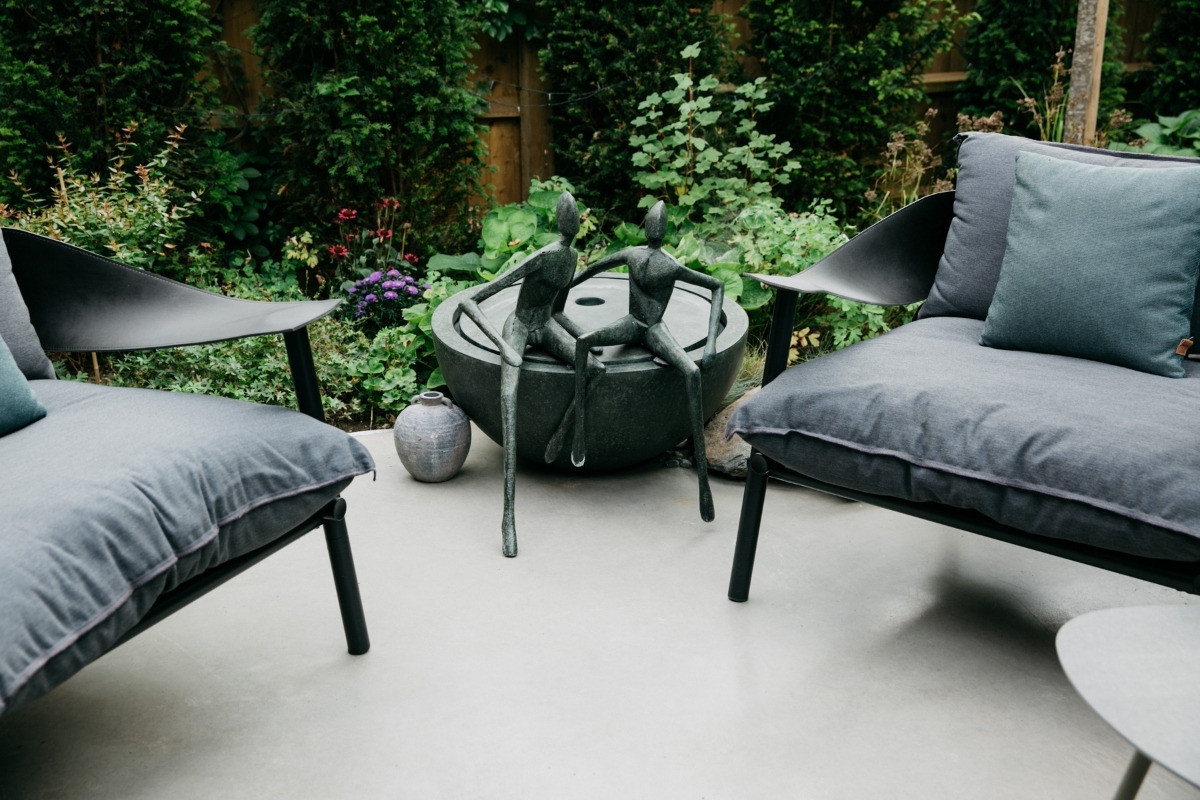
Questions answered by Bella Gough, Design Director, The Furniture Union.
