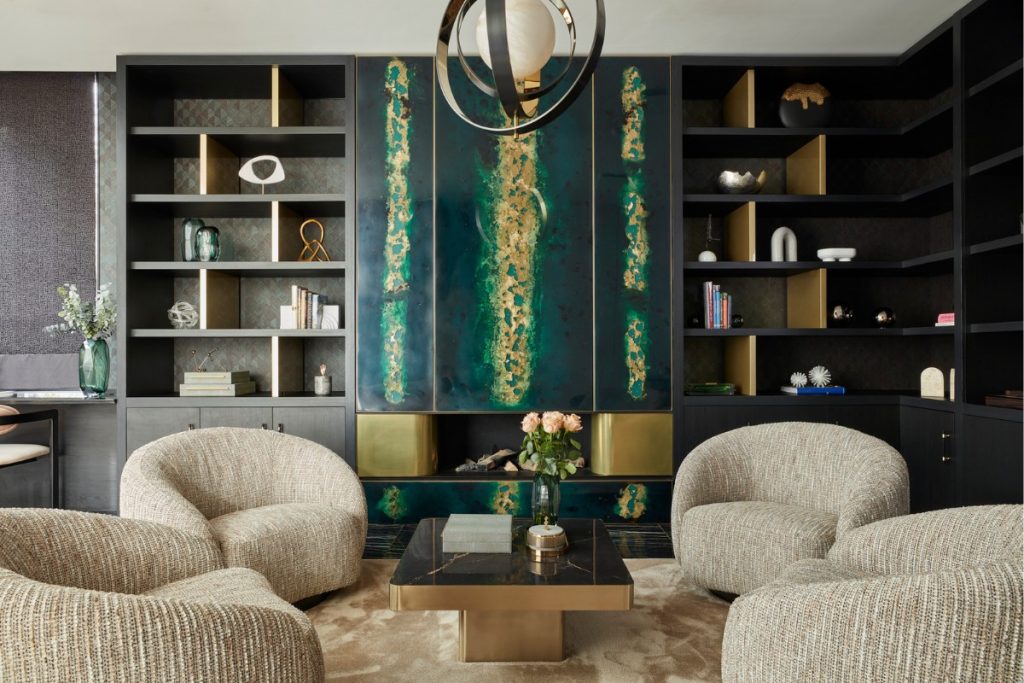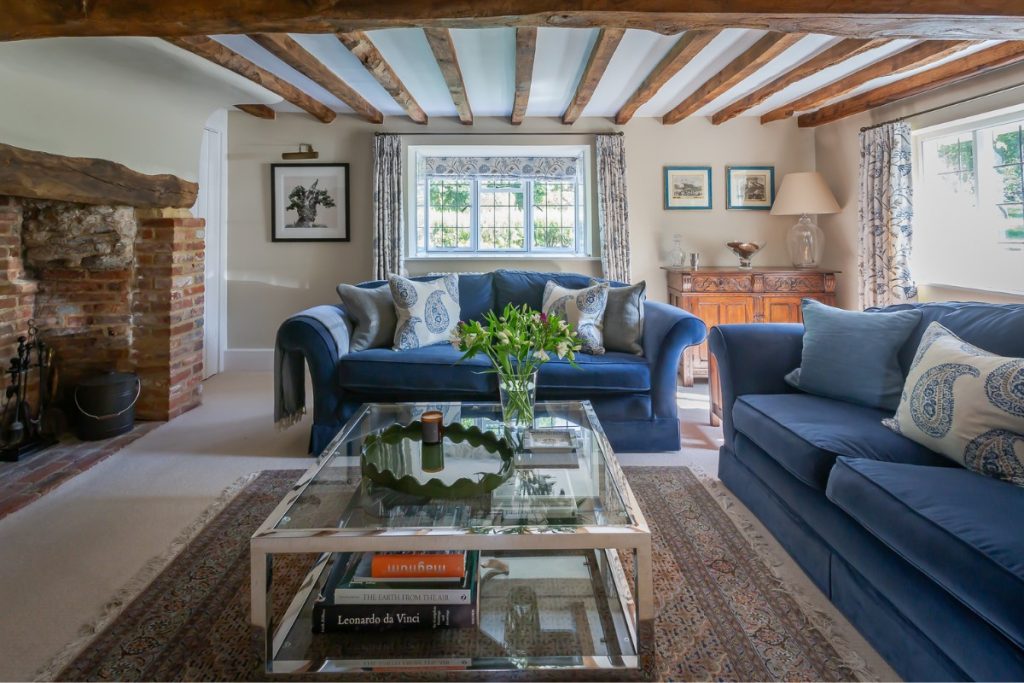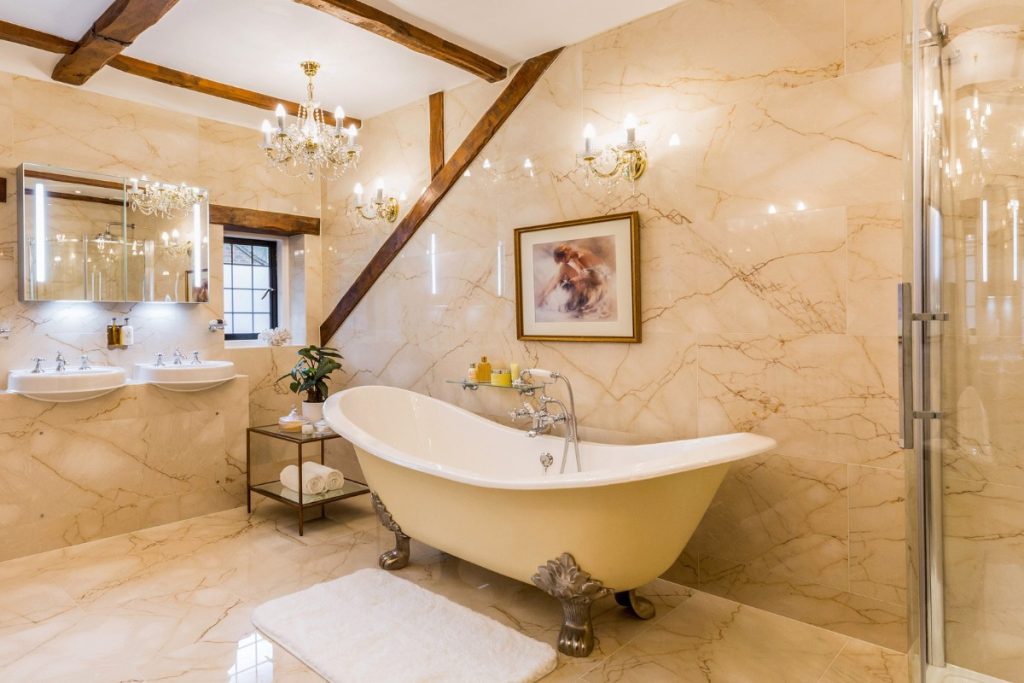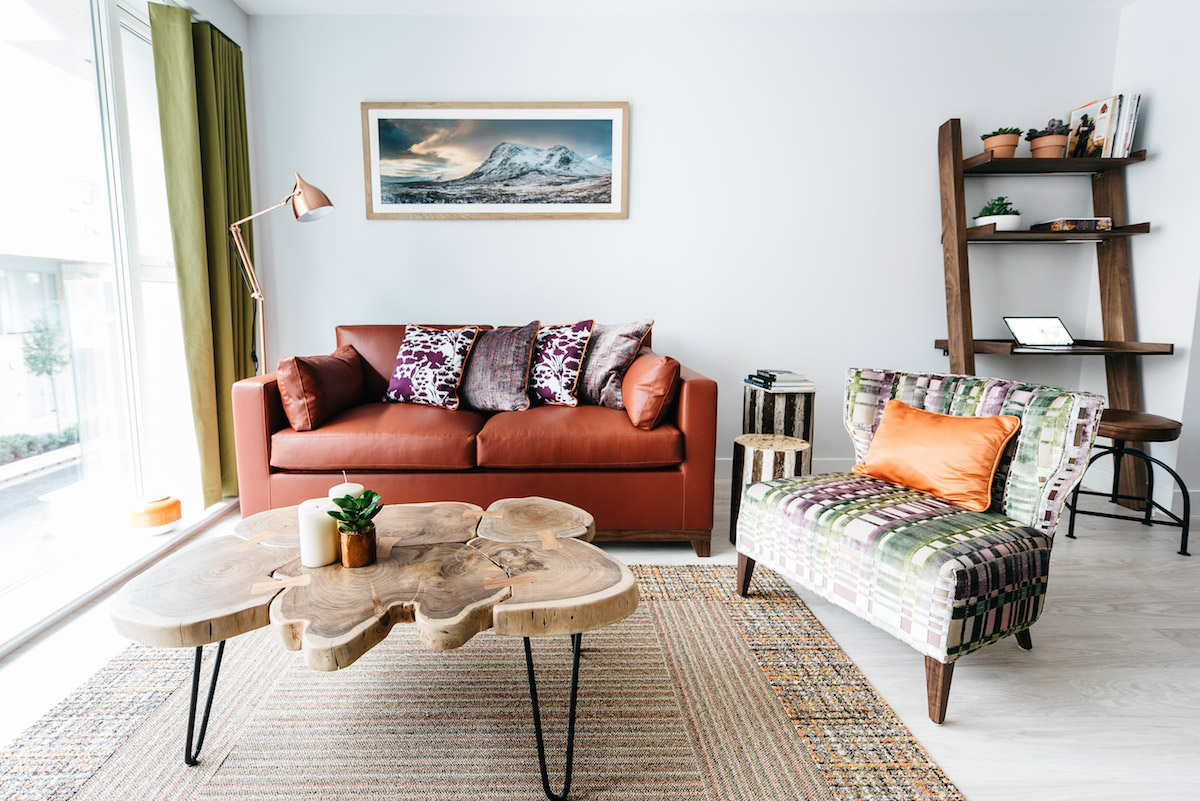 9th April 2020 | IN CORONAVIRUS | BY SBID
9th April 2020 | IN CORONAVIRUS | BY SBIDAs we all adjust to a lifestyle of remote working amid the coronavirus outbreak, confined to our own homes, we begin re-evaluating our new working environments. SBID Accredited Designer, Katie Malik, founder and creative director of Katie Malik Interiors offers her expert advice for how to make home offices work for you or your clients, no matter the space or size.
Making ‘working from home’ work
Many of us face the challenge of the limited spaces we inhabit. In addition to this, our needs usually change with time as our jobs, likes and family life continues to evolve. This means we might need to transform an existing space to ensure it is suitable for new activities that have to take place there. This brings us to the current situation, while a lot of us are facing the reality of remote working. So, I’m sharing my tips for designers and homeowners, to help us create working spaces as efficient and as pleasant as possible, even without a dedicated ‘office’ room.
When planning a home office, we must consider a few important factors:
1) Position – where is the best place to make office space; consider distractions, surrounding noise etc.
2) Comfort – how to make the space as comfortable as possible.
3) Lighting – how should the space be lit; consider working hours and access to natural light.
4) Overall Look & Feel – how to make the space still look and feel like an extension of the home.
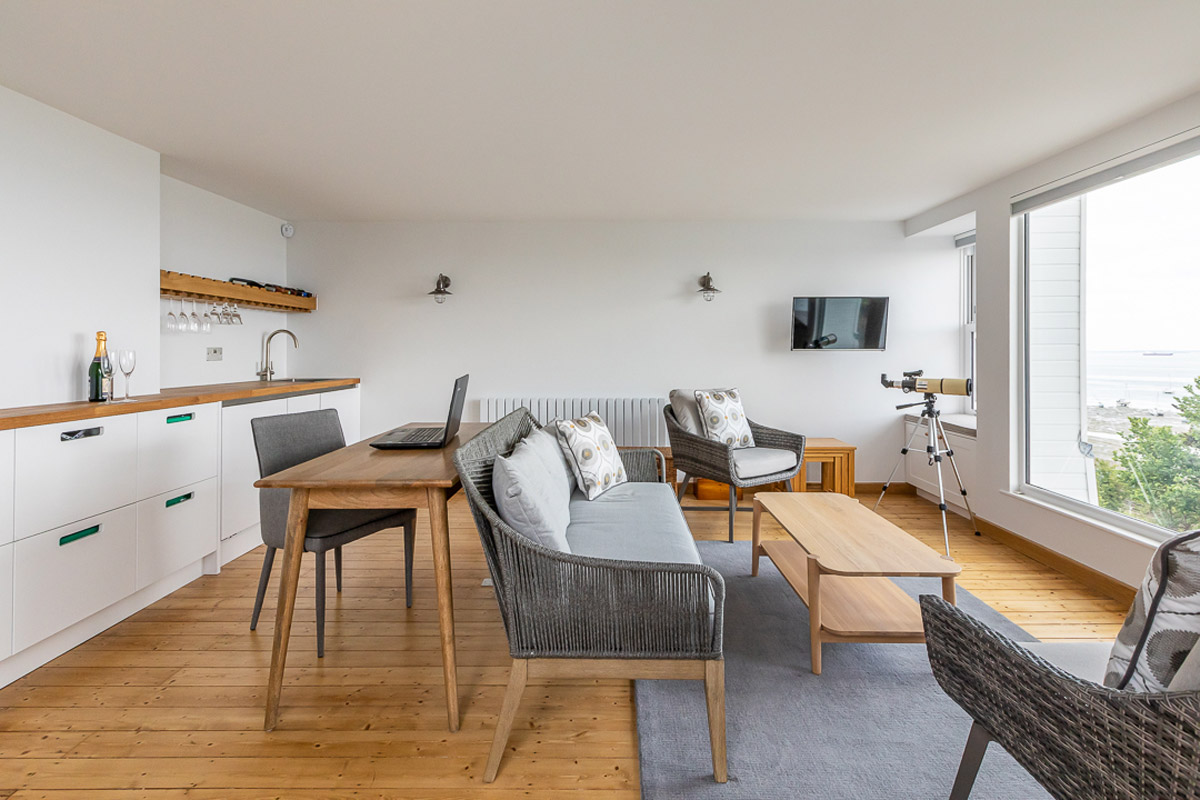
1) Consider the positioning wisely
Ideally, you would have a separate dedicated space which you can lock at the end of the day. However, many of us, don’t have that luxury and need to think ‘outside of the box’. First of all, if there isn’t a spare room we can convert into a home office, we need to be realistic about where we can fit everything we need in order to be able to work. Do we have a big screen or maybe even two? Can we work on a laptop? How much space are we going to realistically need? This is a number one question that’s going to determine a lot where you can or should position a home office.
The next big factor to take into consideration is where you can actually afford to ‘spare’ some space for a desk? By desk, I mean any form of desk, which doesn’t need to look like a traditional top with four legs. If you have any flexibility here, it’s advisable to choose a place in the back of the house, or the place where people tend not to flock to all day long. This could be part of the living room or a corner of a bedroom. For some of us, it might be a guest bedroom or other part of the house. We’ll develop this point further, but whenever possible, chose a space with plenty of natural light; filling the space as much natural light as possible is better for your eyes and mental well-being. We have designed small home offices where they were either part of the joinery and disappeared when they had to, or were freestanding multi-functional pieces that blended in with the surroundings.
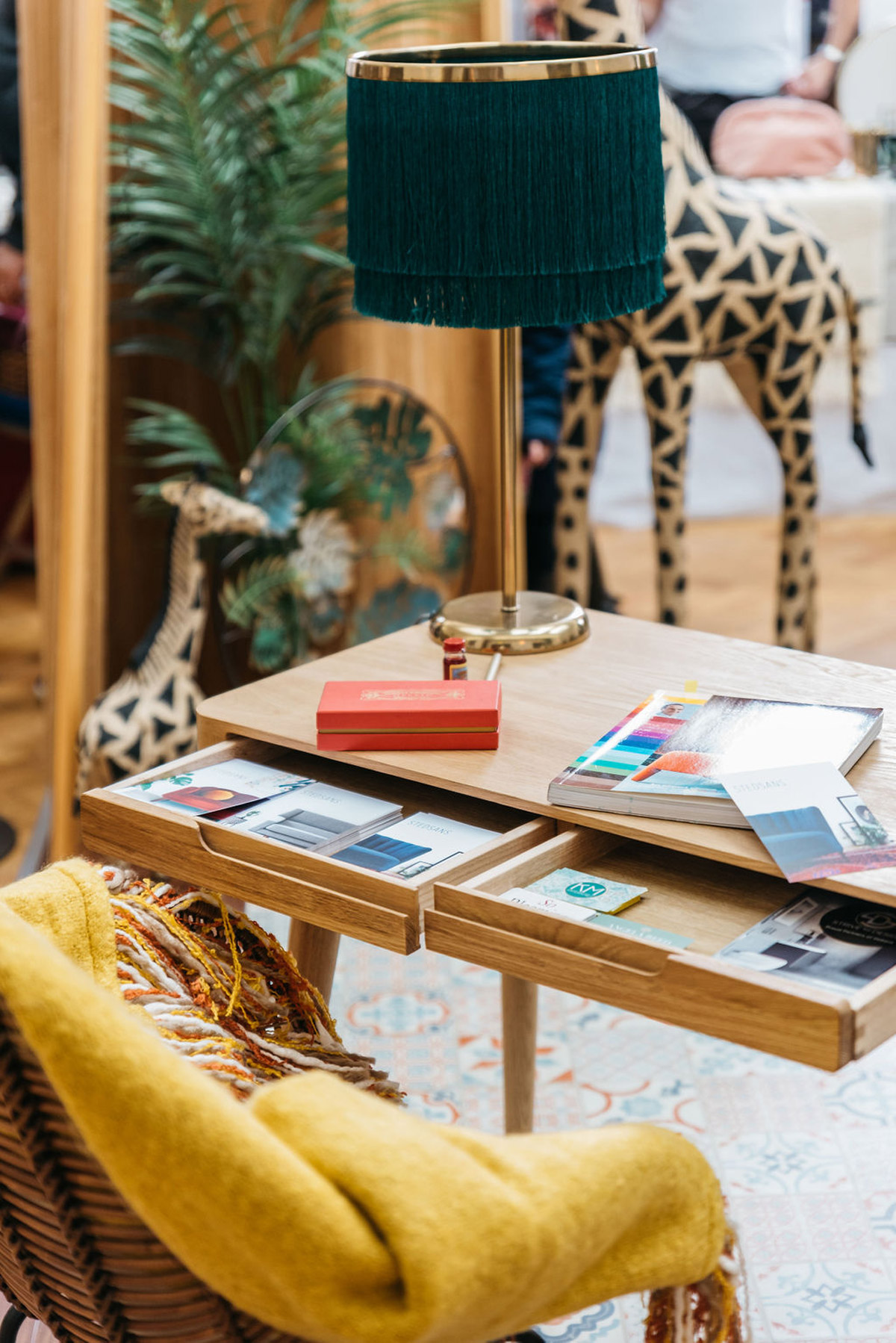
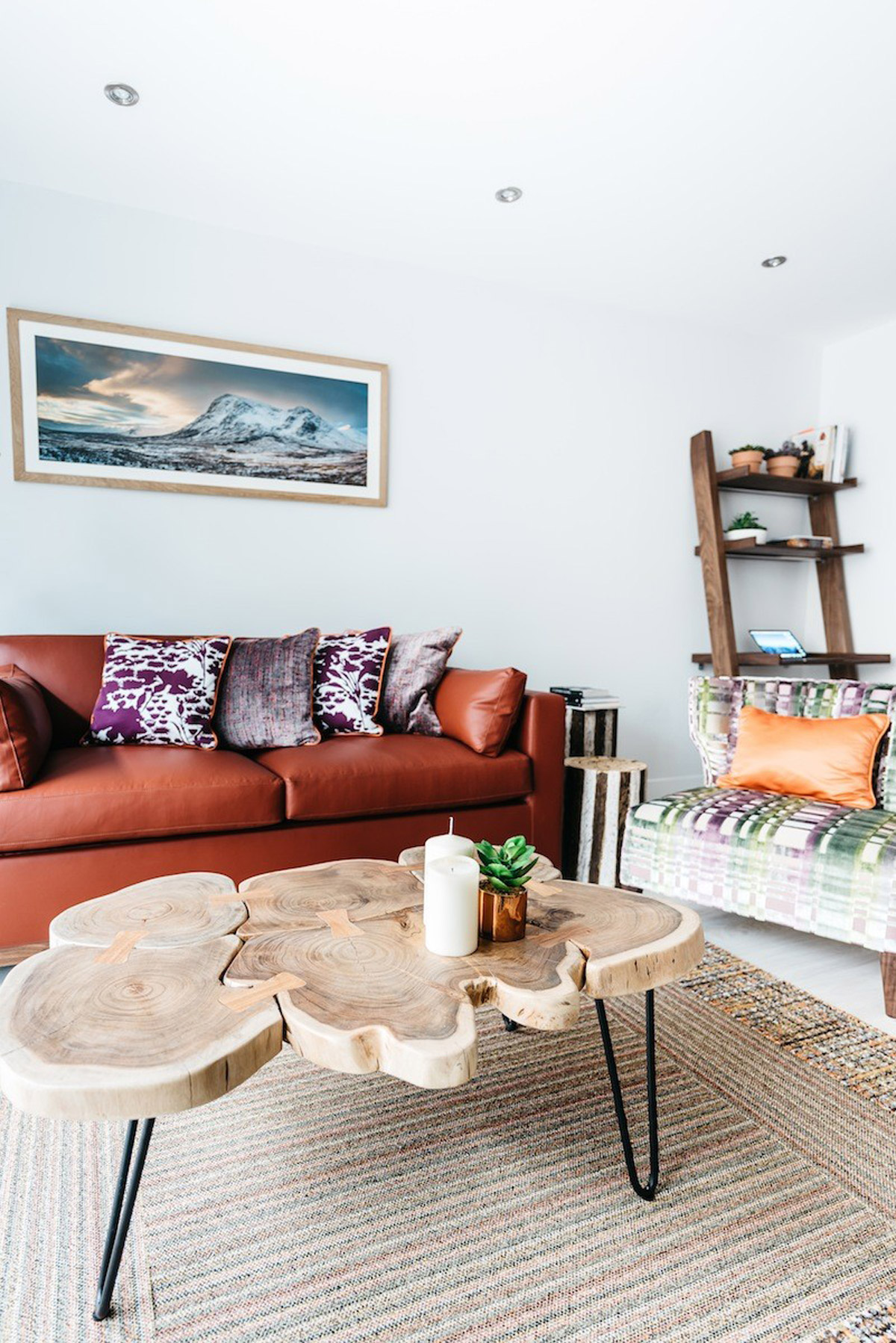
2) What does comfort mean for you?
Asking questions will help you understand what is needed to make the space comfortable and fit for purpose. Ask questions like; Do you have a comfortable chair to sit in? Can you regulate the chair’s height? Does the chair have the armrests? Do you have enough space on your desk to put all the essentials out without being disrupted or creating the mess?
I would say planning and organising space is one of the most important factors. Make a list of everything your client needs and then think about what would make them happy working there. Is it having something on the desk, such as a photo that brings back nice memories? Or maybe you just a few pens and a coaster for a cup of tea? Do they need a pinning board to pin ideas/reminders etc? Knowing these things can help you plan and execute the right space for a home office.
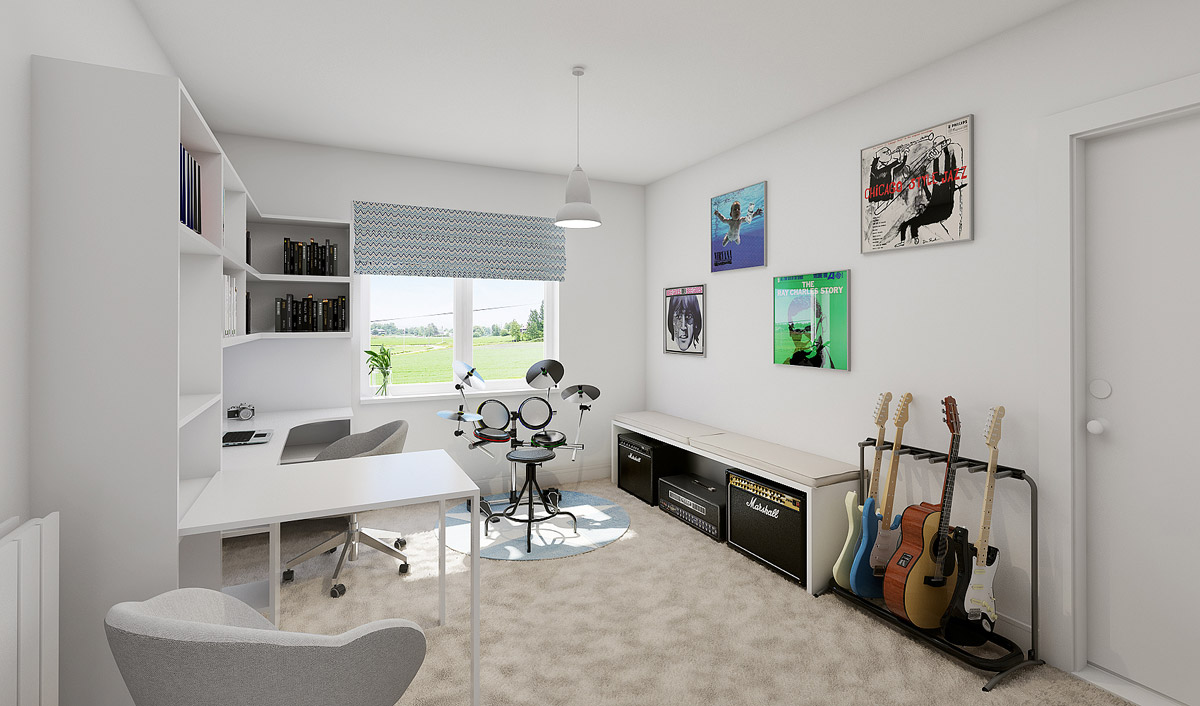
3) Lighting the desk and working space effectively
Apart from ambient lighting, a task light and informed light selection is a must. Opting for a flexible energy efficient LED reading light is ideal for use as a task light for specific areas. A type of lamp with dimming features is also suggested, so the strength of light can be regulated for different purposes / times of day. Look for lamps which produce natural white light (especially if your access to daylight is limited). Another handy tip is to use a lamp with a base or shade that can rotate 360 degrees to facilitate more flexibility over the positioning of the light, allowing it to be directed wherever it is needed.
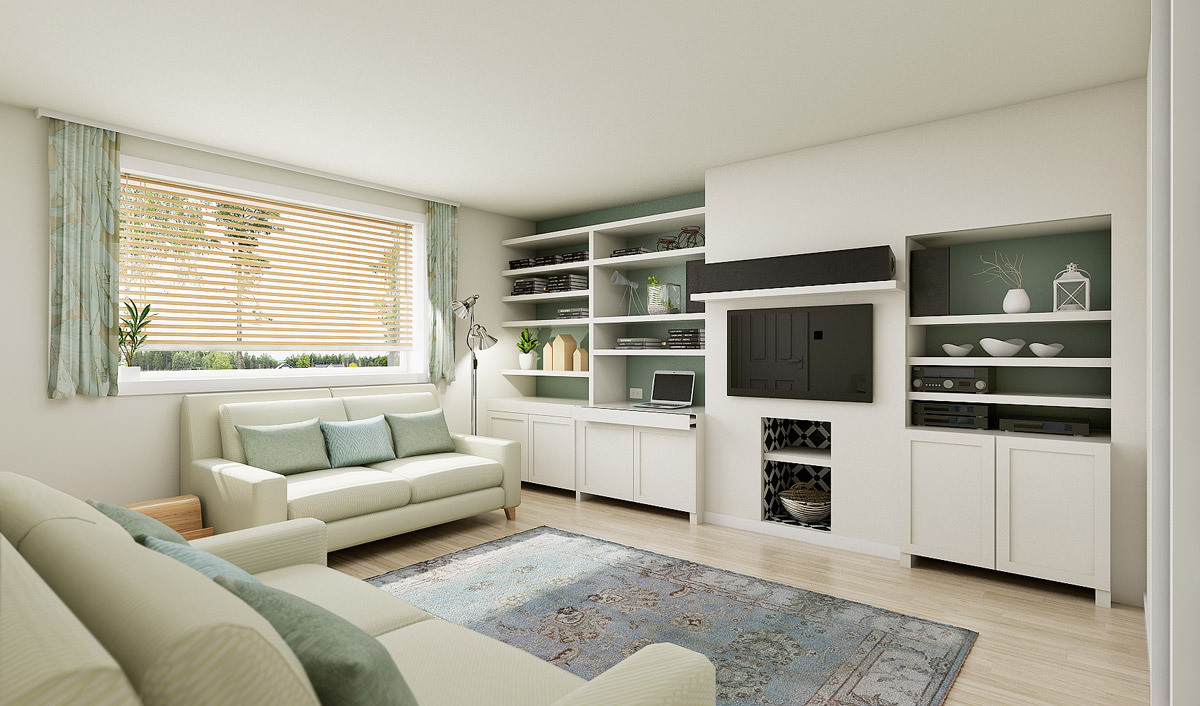
4) Achieving the right look and feel of the space
Especially if it’s part of a bigger space. In this case, consider blending the working area as much as possible with the existing design of the room; think similar finishes, colours, shapes etc. If you use completely different pieces style and colour wise, they will stand out more, and probably become an eye sore with time. Whenever we have designed a home office space, no matter how big or small, we would always blend it in as much as possible so it looks natural in its surroundings.
Design Solutions Explained:

Solution 1:
The client purchased a beautiful one bedroom flat in Cambridge and wanted a space where he could occasionally work from. Due to space constraints, we proposed a small lean-on desk with shelves that blended in beautifully with the rest of the room.

Solution 2:
The clients didn’t want a home office, but still needed a desk space and a filing storage facility. We proposed a desk in the entertainment area, directly overlooking the views of the sea. Behind, we designed clever joinery for A4 files, that blends in with the kitchenette design. When not used for remote working, it’s a perfect entertainment room width adjacent terrace.

Solution 3:
The clients were in need of a multifunctional space, which would cater for many functions, one of them being able to work from home (doing homework to be more precise). Their daughter loved doing homework while her parents were watching TV or reading, and because the room we were designing was pretty small, we found a way to incorporate the desk into the built-in joinery with a clever solution; using a pull-out drawer, the desk could disappear completely when it was no longer needed.

Solution 4:
The client needed a space for working from home and for playing and studying music. The challenge was not only for this room to be designed in a way that caters for these activities, but also, not to feel as office. We suggested incorporating a foldable desk with clever built-in bookshelves to house a large book collection, and a seating bench which doubles up as housing for his amplifiers.
To support the community, Katie Malik Interiors are now offering FREE design consultations for those struggling with the design and organisation of their home office during the Coronavirus pandemic to help us find/create suitable spaces to work from home.
To arrange your consultation, drop an email to info@katiemalik.co.uk
About the Author
Katie Malik is the creative director and founder of Katie Malik Interiors; an award-winning Cambridge and London based interior design studio, specialising in private residential, developments & hospitality interiors. Katie’s aim is to bring authenticity to each project.
For more information about becoming SBID Accredited, click here.
