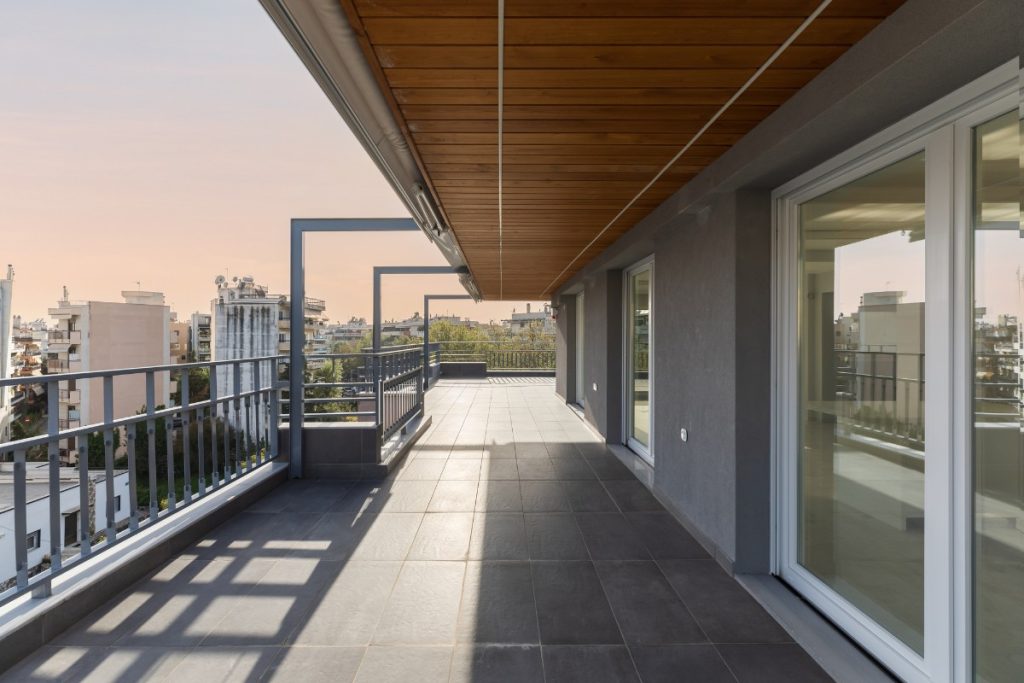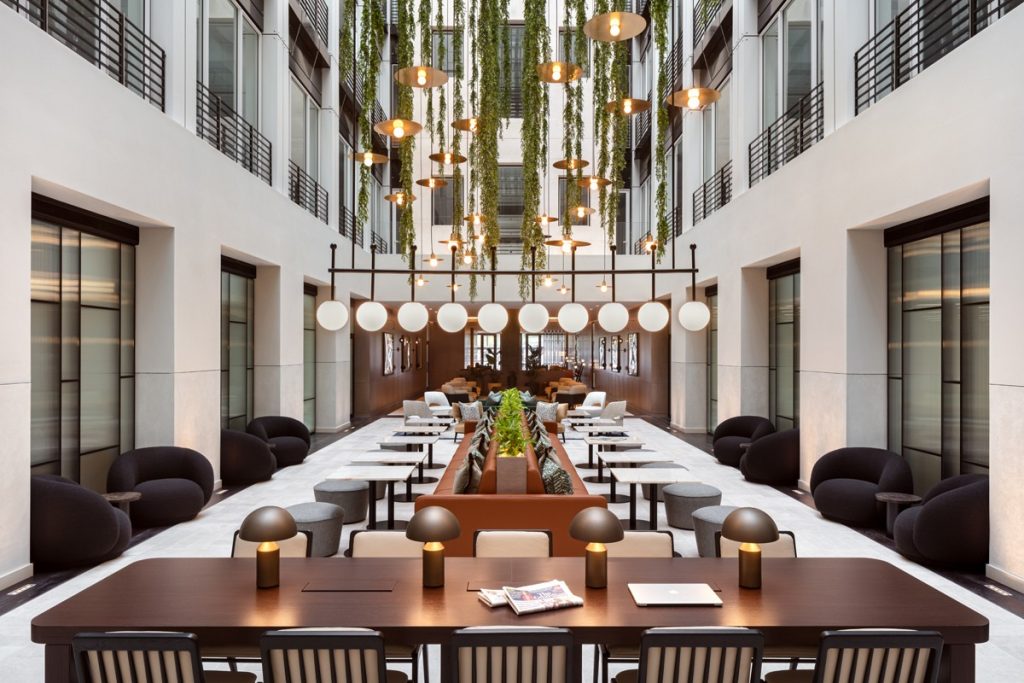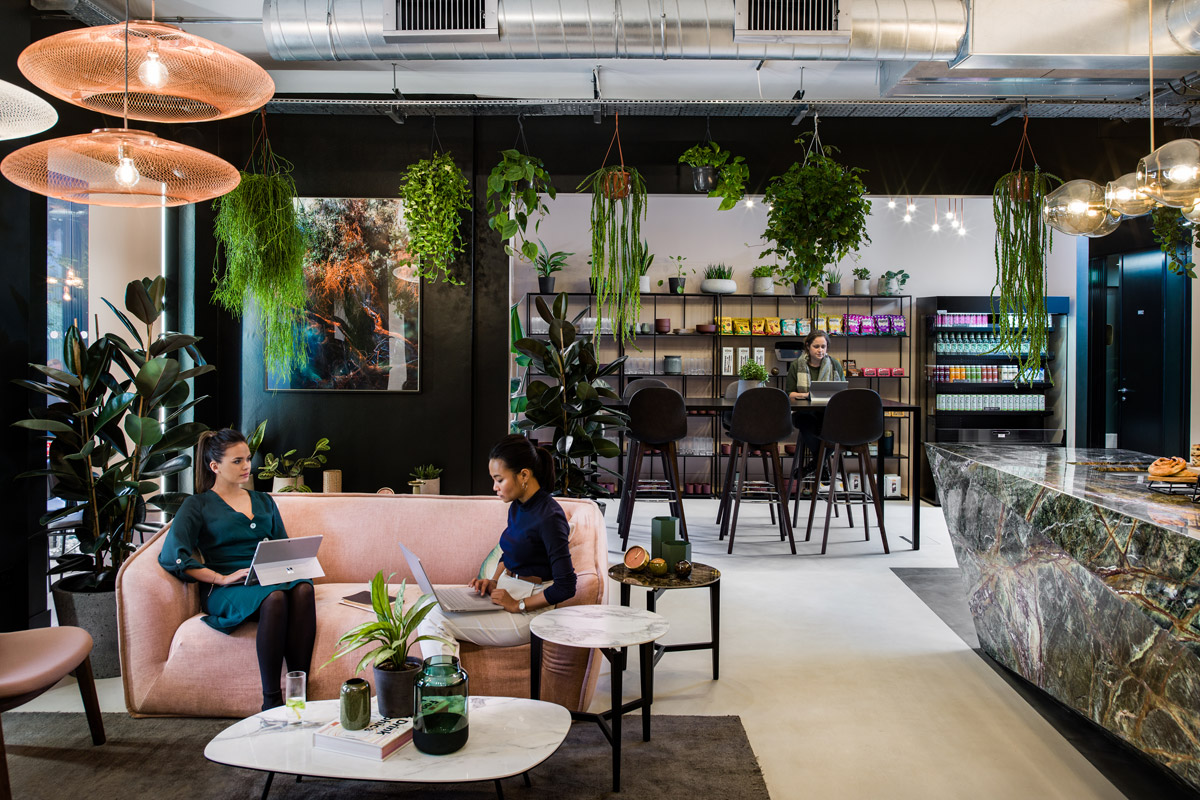 6th March 2020 | IN OFFICE DESIGN | BY SBID
6th March 2020 | IN OFFICE DESIGN | BY SBIDThis March is all about employee appreciation! As work environments are one of the biggest factors companies are addressing to make sure their workplaces are designed with wellbeing in mind to help keep staff happy and healthy at work, we’re sharing a selection of our favourite projects from the SBID Awards 2019 with inspirational office designs!
Office Design
5MM Design – Holborn Office
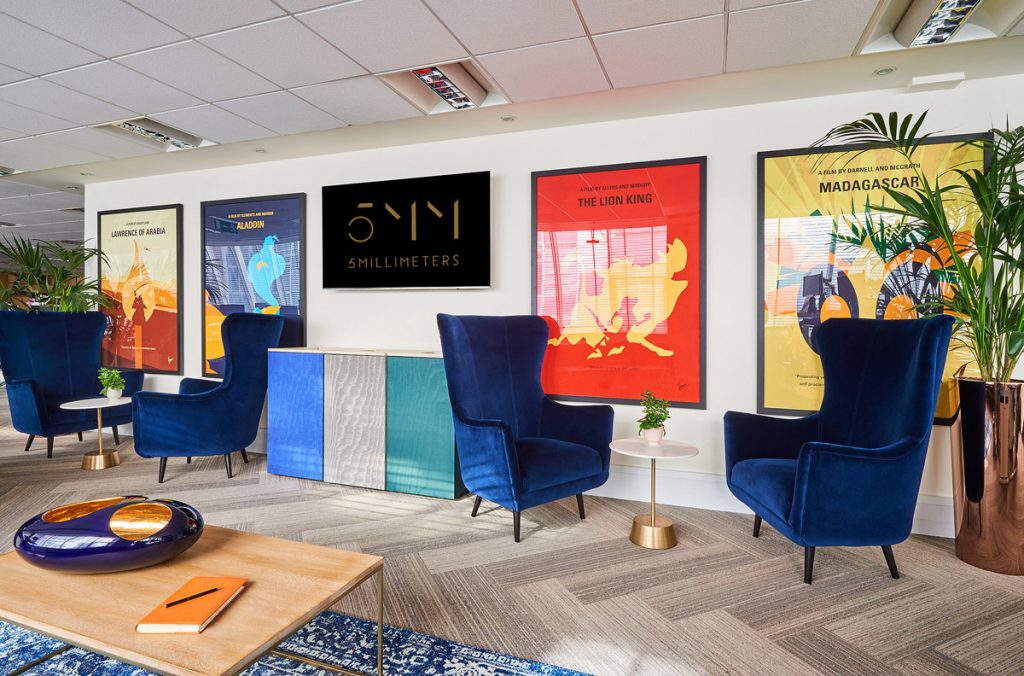
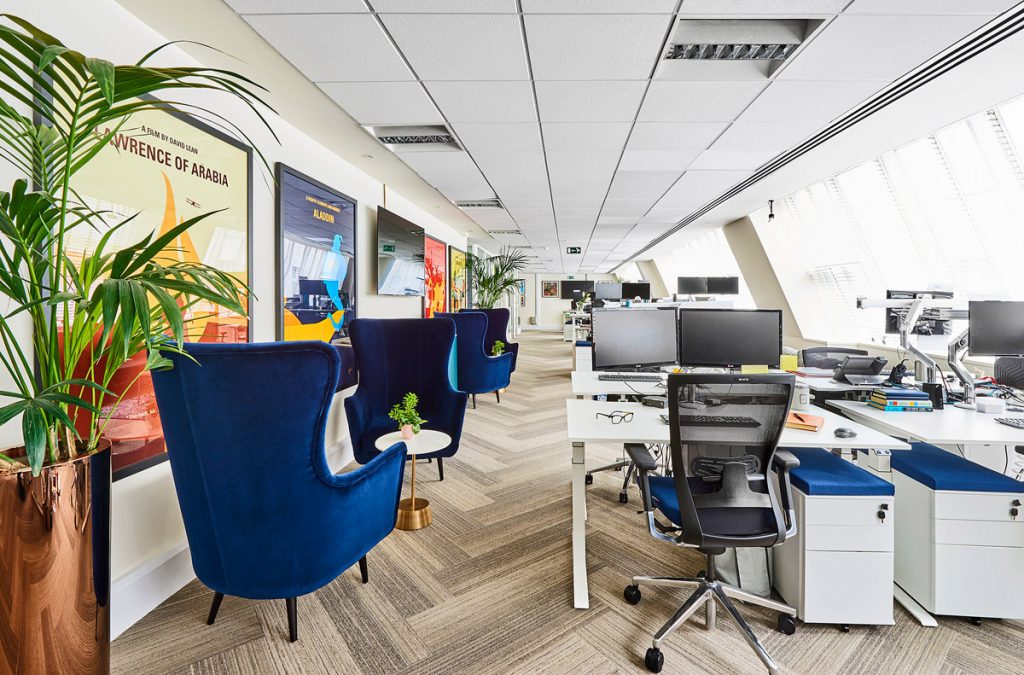
The design concept for the project focuses on combining industrial-chic style elements with a cosy ‘Soho House’ residential vibe and contemporary workspace, with an added tech-y feel. 5mm Design introduced the concept of zoning to the space, and each zone was named after a continent and assigned a colour. The design theme is translated into the space through furniture upholstery fabric, pop culture and illustration wall art that reflect the continent; the use of different plant species in each zone; and the naming of meeting rooms after artists from that particular continent. The zoning concept, combined with the introduction of breakout areas, and the collaborative shared work island act as the firm’s engine room. This is a fresh workspace that improves productivity through design and encourages different teams to interact and socialise together.
Harmony World Consultant & Design – China Overseas Unione
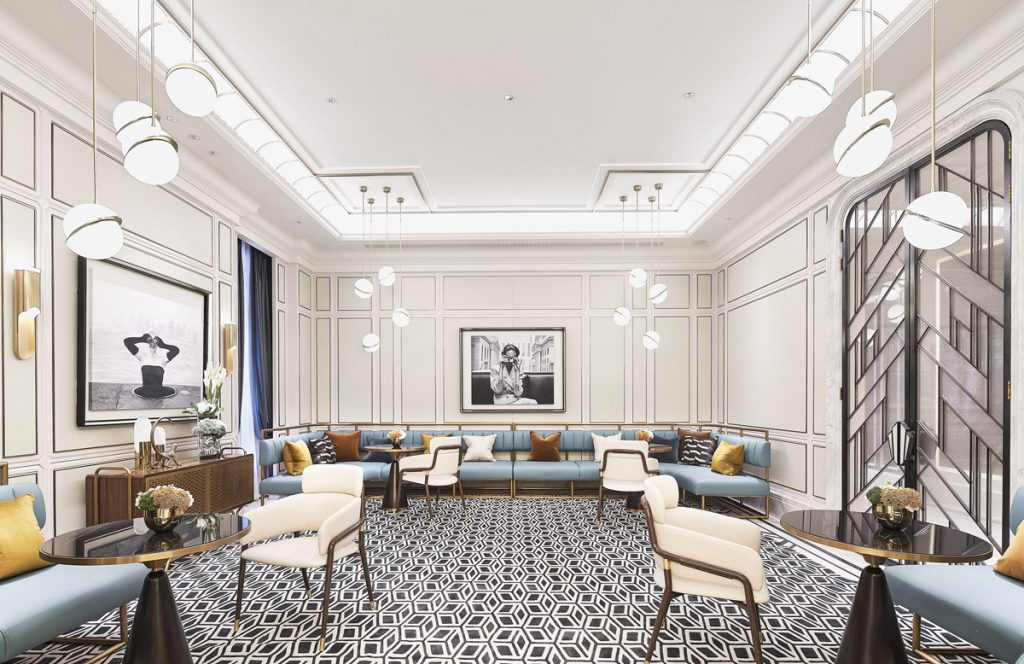
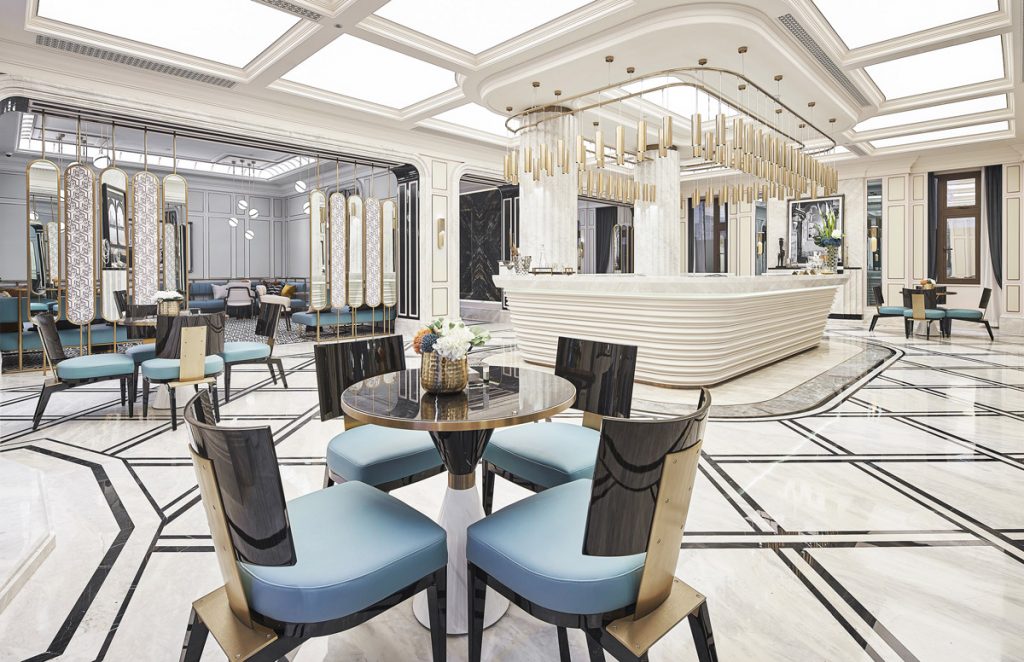
An art déco decorative style combines with the cultural customs of old Shanghai and contemporary features to create a modern and stylish urban space. With blue and orange colours merging into the geometry of the flooring tiles, the space is charged with a stately, luxurious feel. The organic, fan-shaped and radiating elements of art déco are combined with walnut, black and gold marble, monochrome wood and other materials in the furniture to compliment the aesthetic. This creates a look that perfectly suits the preferences and taste of the urban elite.
Rockwell Group – Warner Music Group
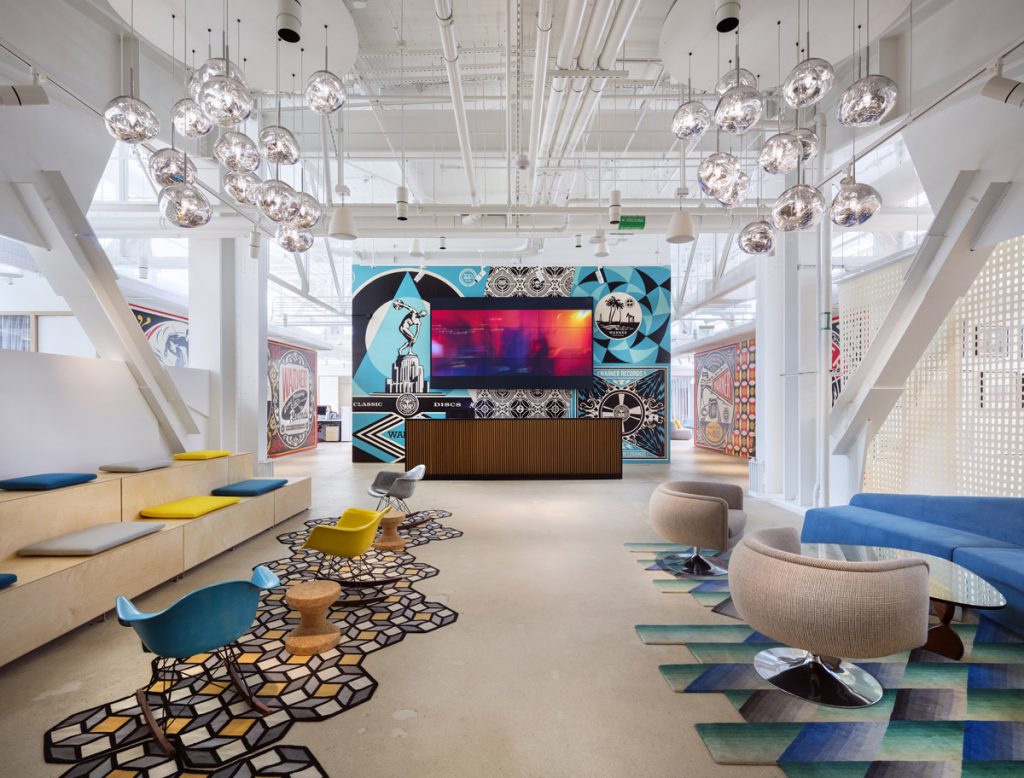
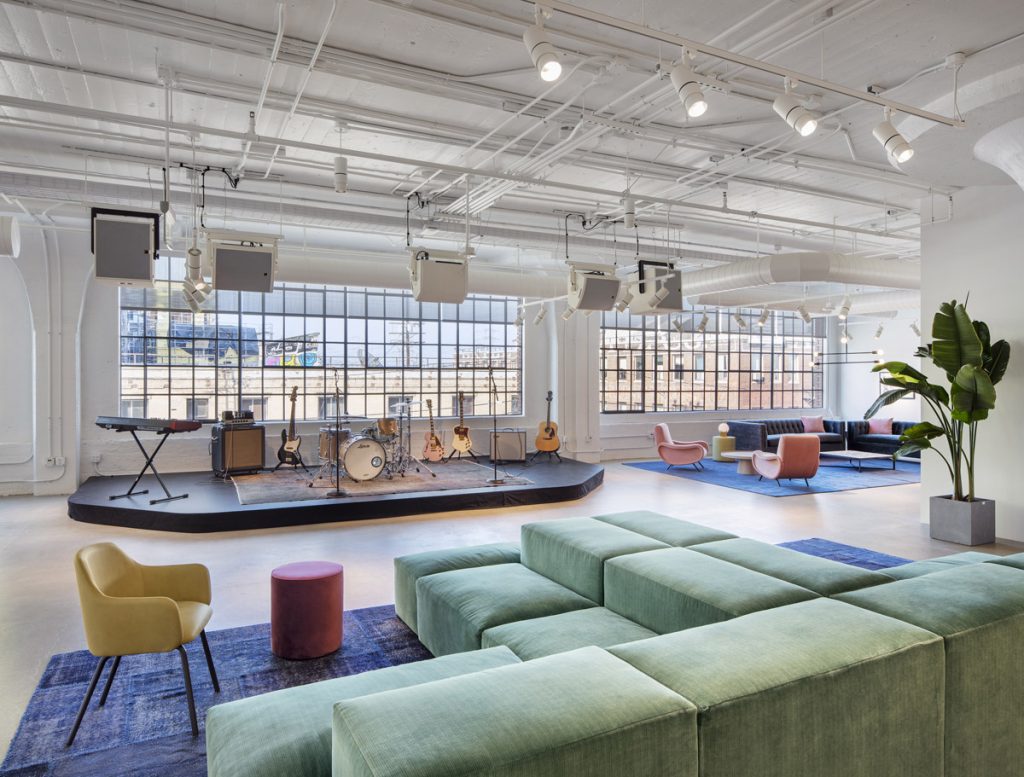
Rockwell Group’s design concept for Warner Music Group’s new headquarters celebrates the record company’s history, its vast catalogue of work, music making, and performance. Bright, contemporary, and concise workspaces span across the five-storey main building and an adjoining two-storey annexe. The contrast of old and new, hard and soft, and warm and cool materials creates a dynamic, future-forward home base for WMG’s 800 employees.
Squire & Partners – The Ministry
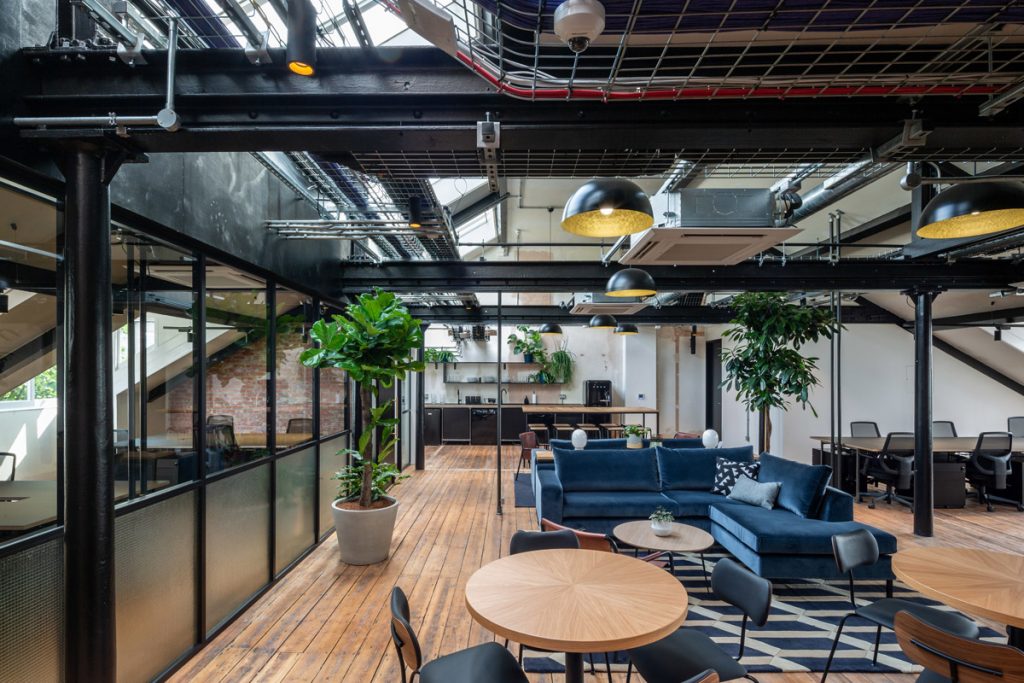
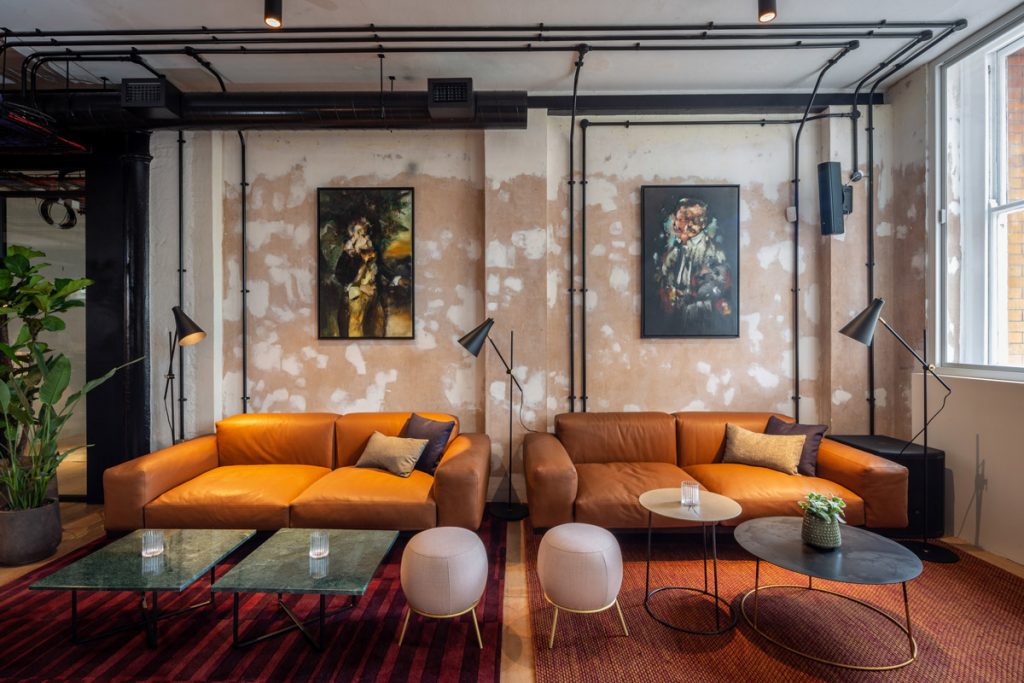
Squire & Partners designed this first social workspace and private members’ club by Ministry of Sound as the antithesis to a nightclub environment. Housed in a former Victorian printworks in London, light-filled flexible workspaces for 850 people are as suited to morning coffee and lunch meetings as evening networking and social events. A concept of ‘premium raw’ was established, with stripped-back raw elements of the existing building contrasted with a layer of premium finish including refined furniture, artwork and lighting. The bold aesthetic delivers a distinctive and desirable offer for different sized organisations and pushes the boundaries of current workplace culture. Combining the creative and social aspects of a members’ club with dynamic workspace for those in music, film, arts, fashion and technology sectors, the aim was not just to offer a place to do business, but to provide an environment for a convivial and creative way of life.
Uncommon – Uncommon Fulham
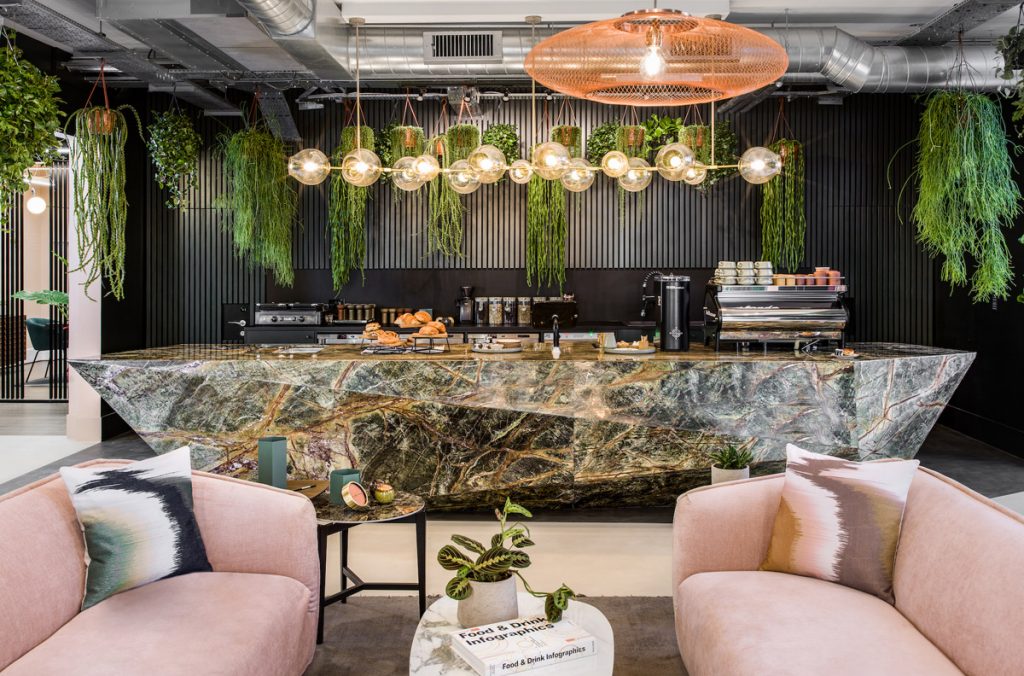
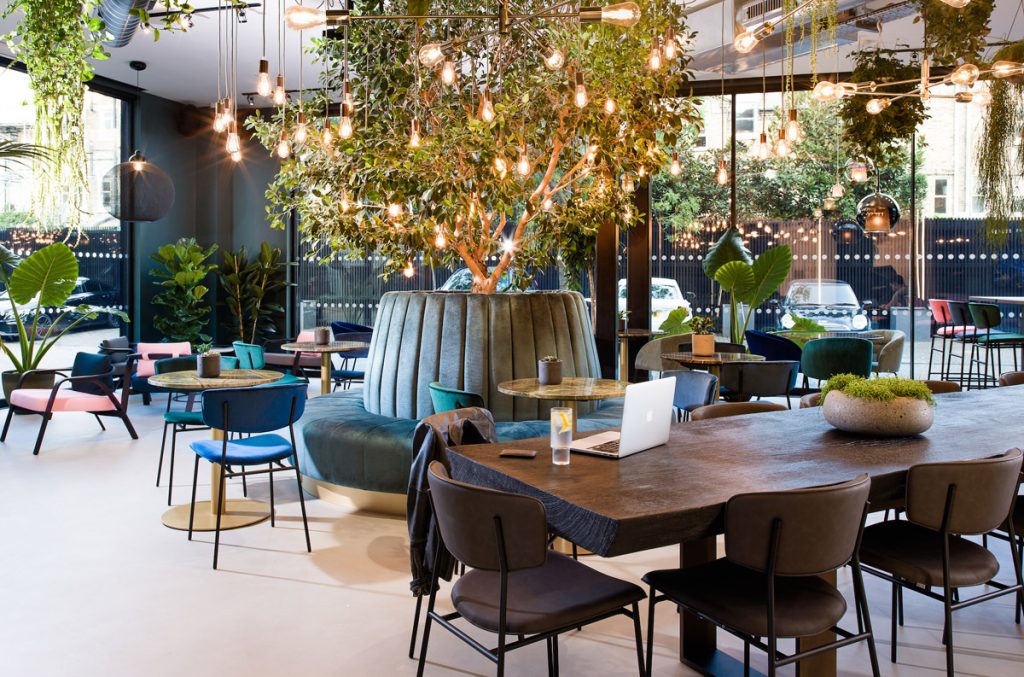
Uncommon is a flexible workspace provider, whose spaces are carefully designed to make its members work smarter, not harder. Using innovative design inspired by activity-based working (ABW), carefully curated ergonomic furniture, biophilia and sensory elements, Uncommon aims to deliver a holistic and mindful experience. With four unique spaces across London, Uncommon draws inspiration from Italian and Scandinavian design, with rich textures and tonal colours handpicked to help stimulate productivity, promote wellness and evoke creativity in its members. Located within an exclusive gated development, Uncommon Fulham offers 26,000 square foot of flexible workspace arranged over four floors; perfect for entrepreneurs and freelancers, start-ups and long-established businesses. Uncommon Fulham is adorned with a warm and muted colour palette, enhanced with hand-selected ergonomic furniture from Italy and over 500 living plants including a striking 3.3-metre Ficus nitida tree.

