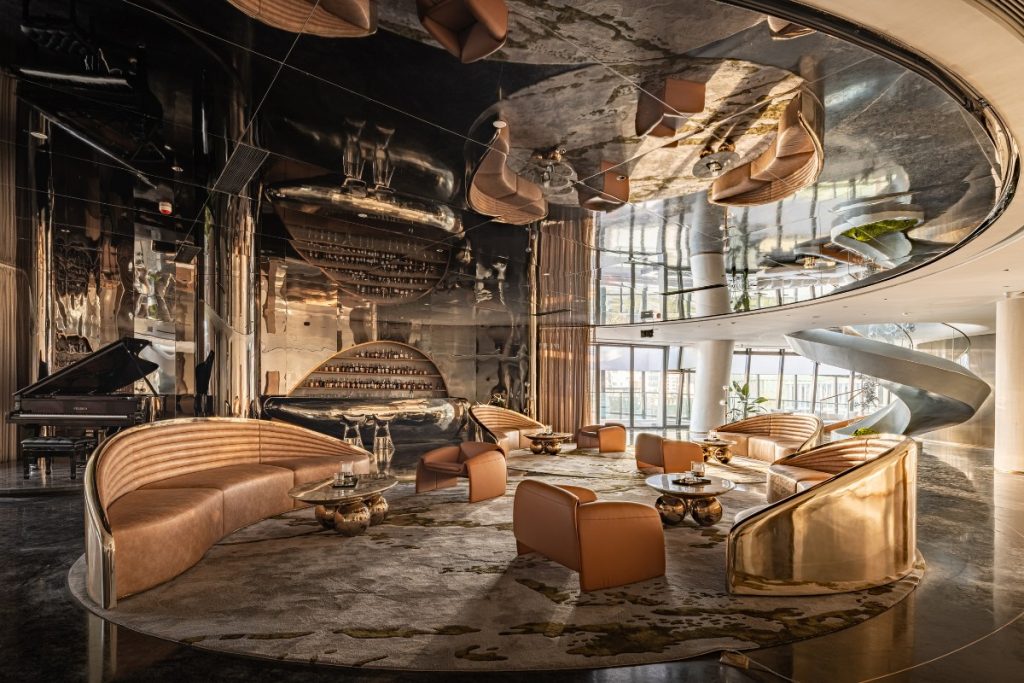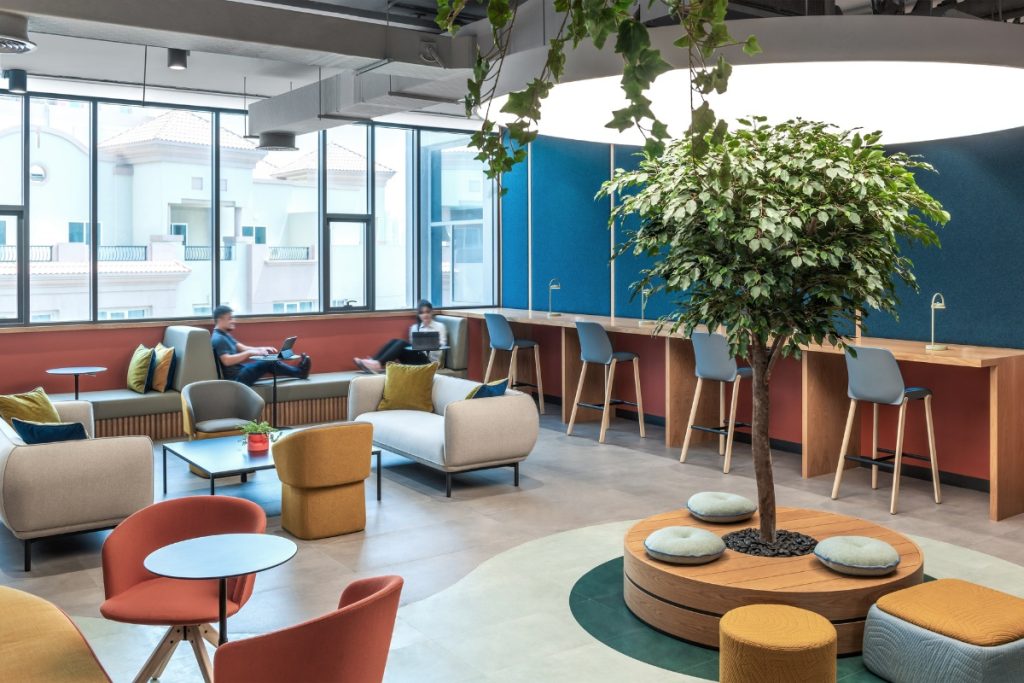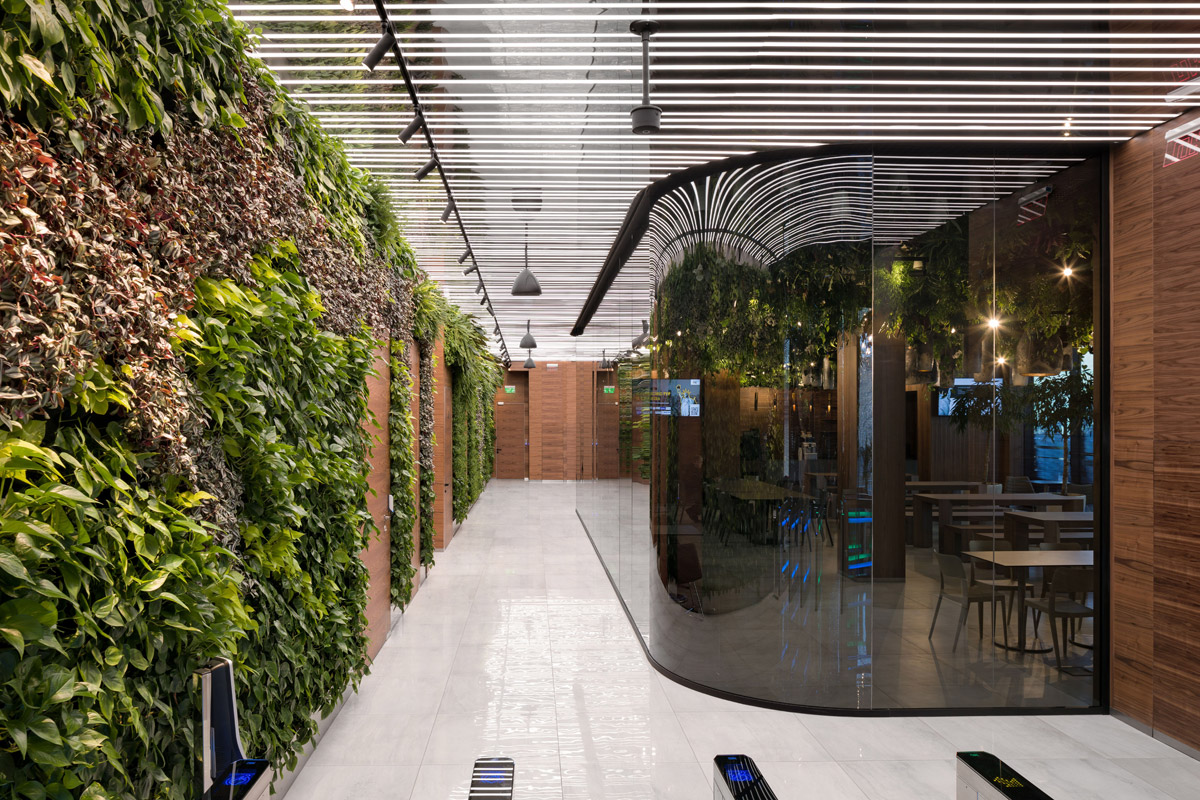 31st January 2020 | IN PUBLIC SPACE DESIGN | BY SBID
31st January 2020 | IN PUBLIC SPACE DESIGN | BY SBIDAs January draws to a close, we look to the year ahead with great anticipation for the design industry at large. With the benchmark getting higher every year, we’re gearing up to celebrate another year of global design excellence with the 2020 edition of the SBID International Design Awards launching soon.
In line with our mission to recognise, reward and celebrate design, each month we’ll be throwing it back and featuring some of our favourite Finalist projects from SBID Awards 2019! This month, we’re taking a closer look at public spaces…
Public Space Design
Sergey Makhno Architects – Academy DTEK
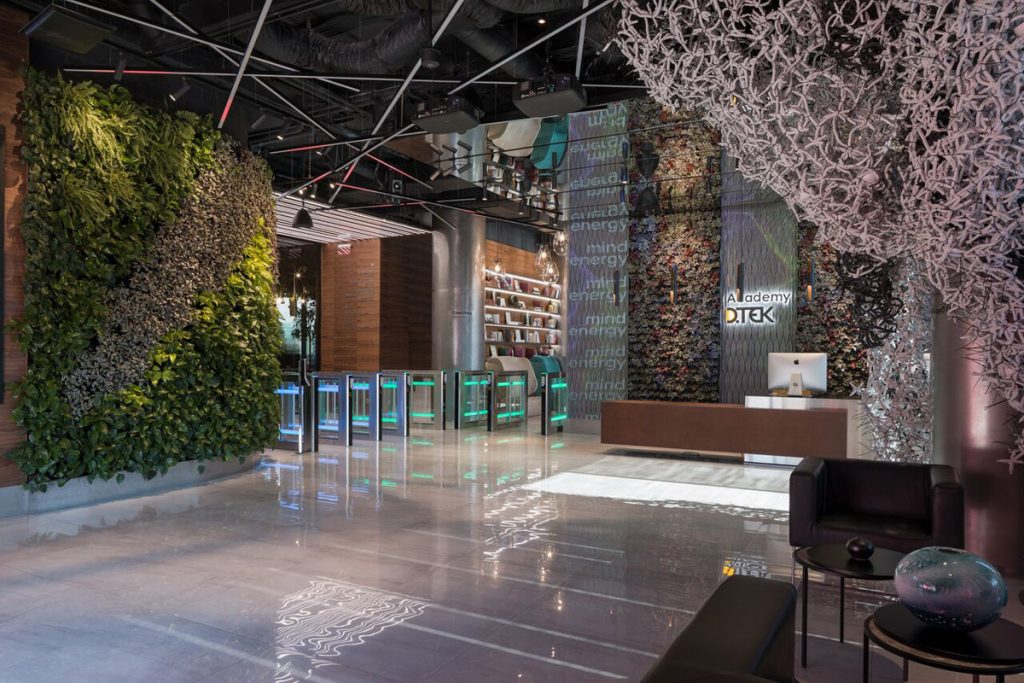
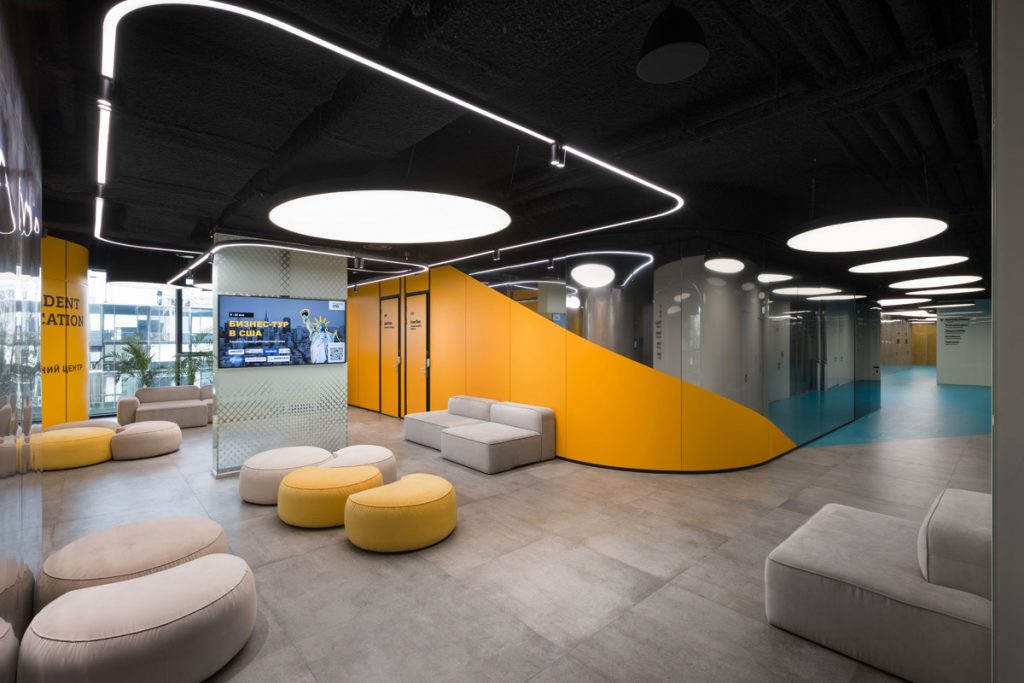
Academy DTEK is a business platform that specialises in corporate education and training of state sector employees. The interior design of the project was realised by Sergey Makhno Architects studio. It is eco-friendly and durable as more than 200,000 students visit the Academy throughout the year. All the learning spaces are mobile, versatile and can adapt to various tasks and audiences. The whole academy is designed to make the learning process a thrilling experience!
Elkus Manfredi Architects – Cathedral of the Holy Cross
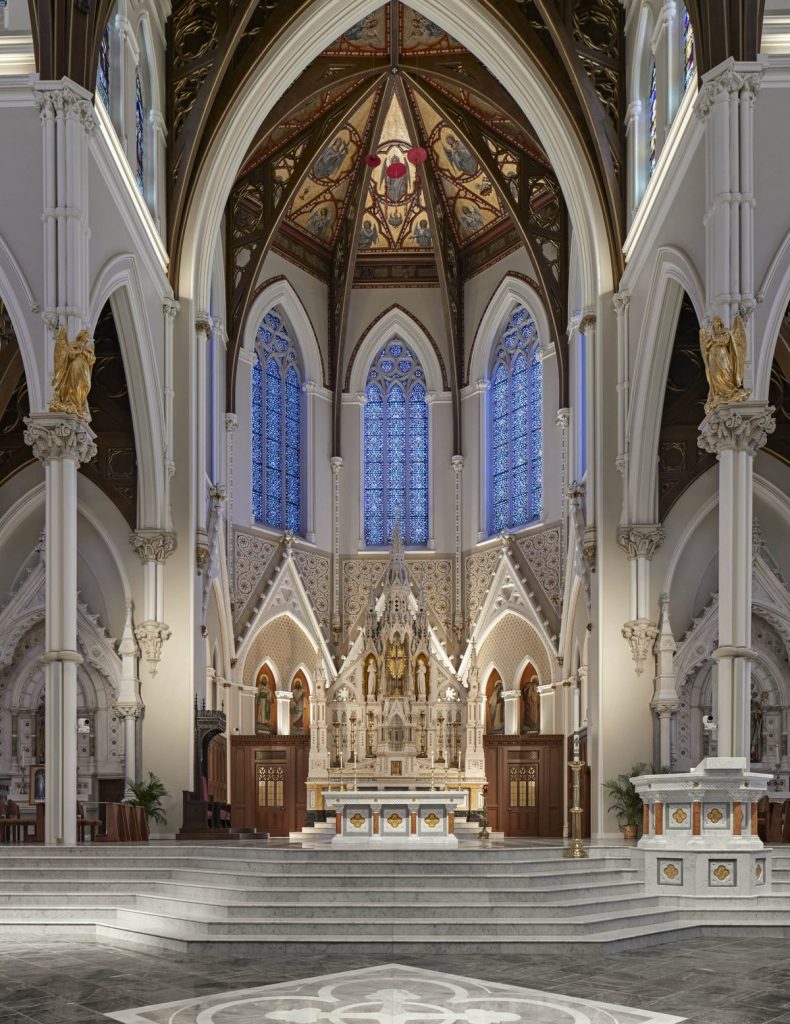
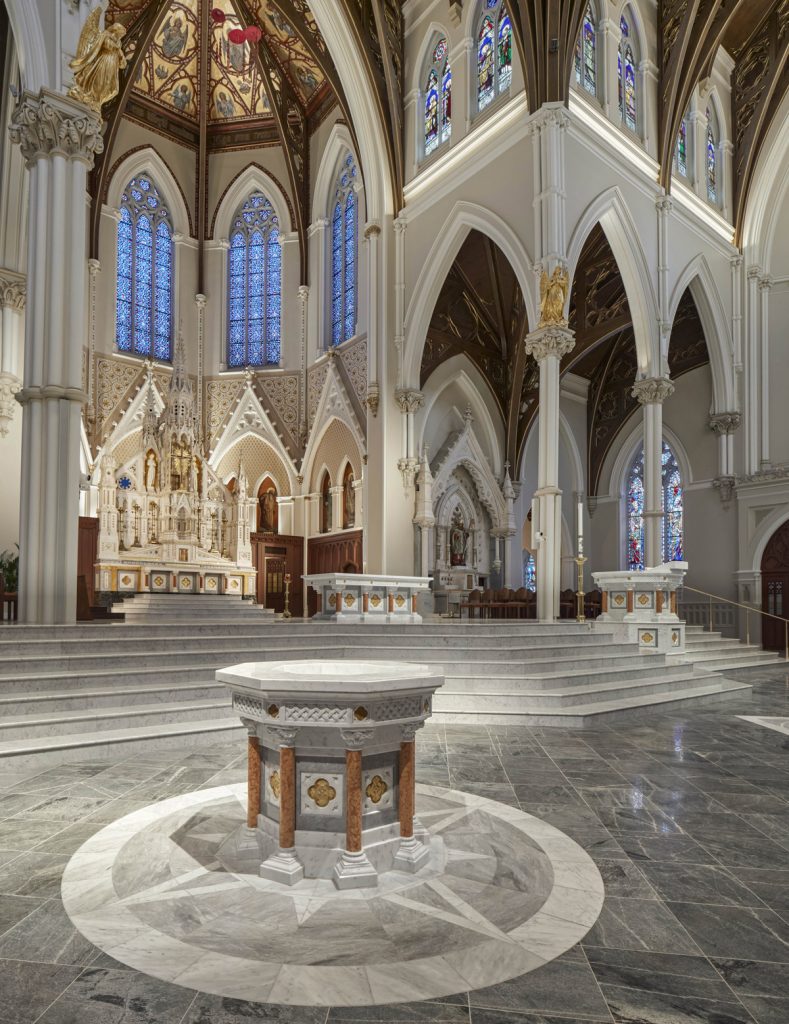
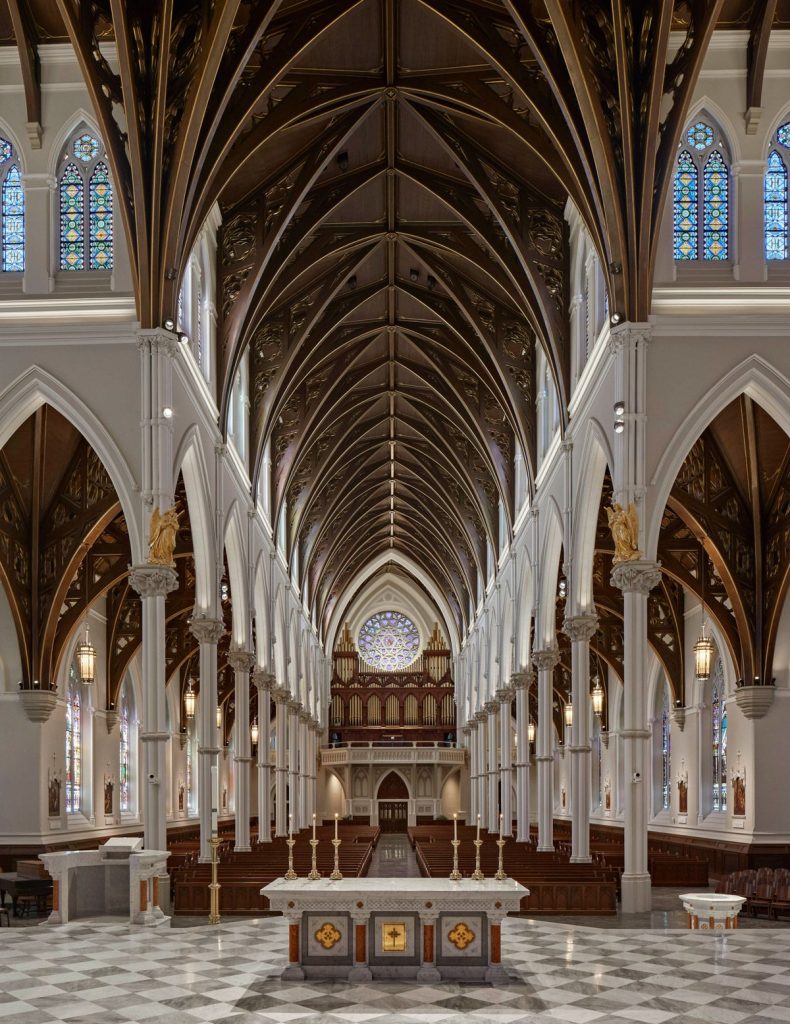
Elkus Manfredi Architects designed a comprehensive renovation to bring new life and light to the Cathedral of the Holy Cross, the largest Catholic church in New England and a landmark in the South End neighborhood of Boston, Massachusetts. Relying on a 3D digital model created from laser scans, renovations included reconfiguring the sanctuary platforms to project the altar closer to congregants, restoring/lightening interior finishes, and integrating modern infrastructural and ADA improvements. Historical photos of the 144-year-old church helped inform careful replications of decorative wall patterns, while new liturgical appointments complement the original reredos. Discrete, all-new LED lighting brightened stained glass windows from within and illuminated formerly dark ceilings that were enhanced with gold paint on the edge bead of the elaborately carved wooden trusses. Dramatic and resplendent, the Cathedral of the Holy Cross once again stands as a beacon to the community, both day and night.
Diamond Schmitt Architects – Campus1 MTL
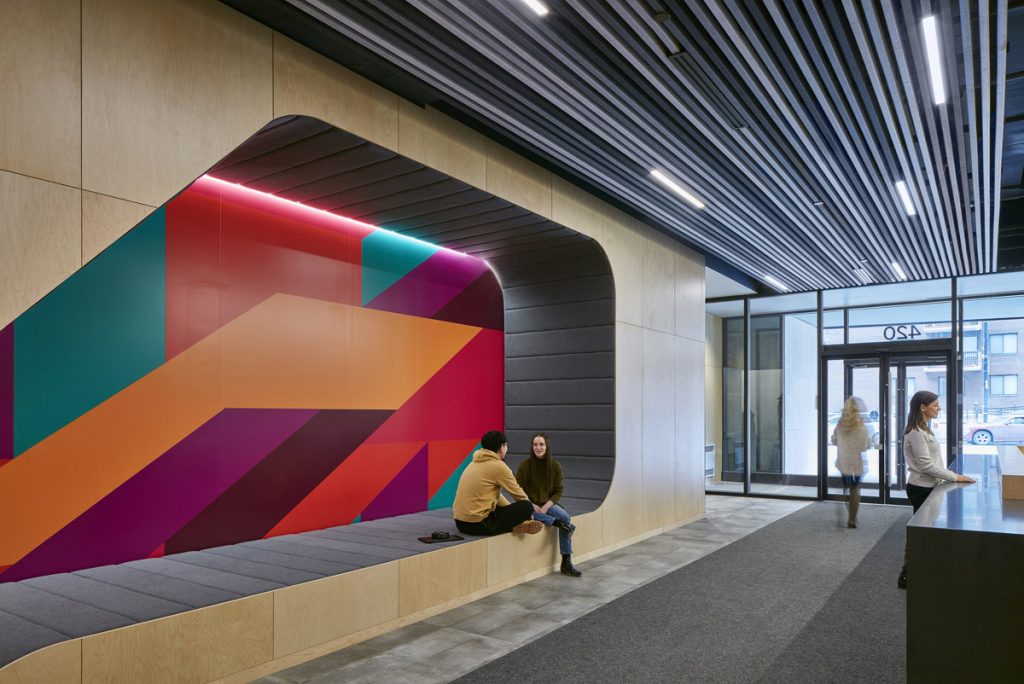
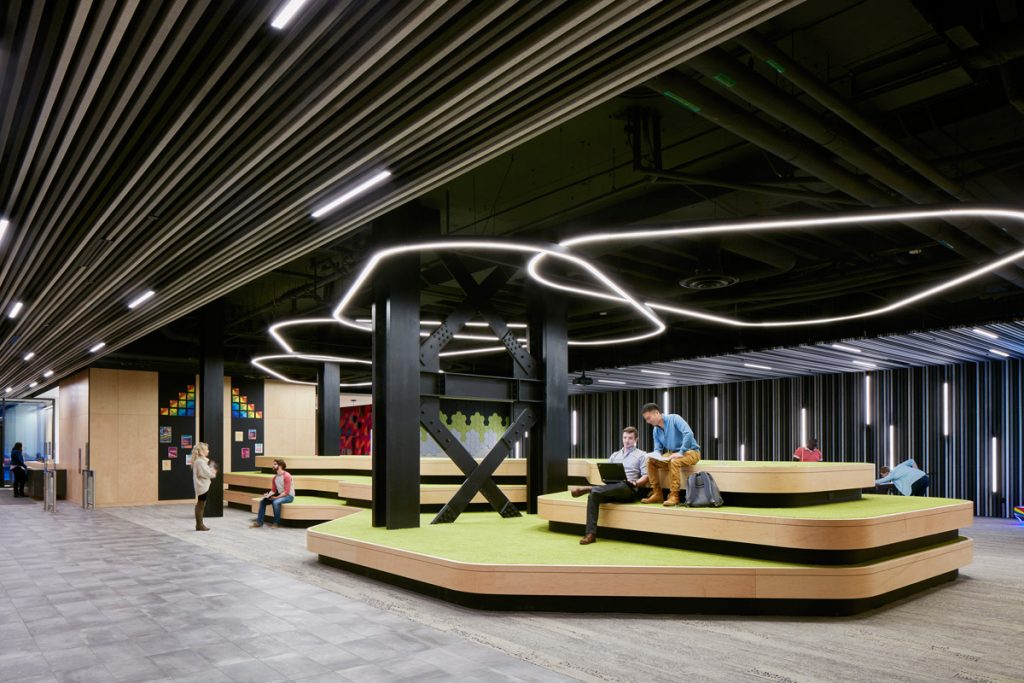
A 19-storey former hotel on the McGill University campus in Montreal has been converted to a student residence. The design challenge went beyond the bricks and mortar architecture; the space had to promote a sense of community and social engagement. The design integrates programmed and unprogrammed space, which allows students to make the space their own. A seating niche is located opposite the main security desk and is highlighted with a bold graphic that is now in the residence’s branding. The ground floor is pulled together by a multi-tiered mountain inspired by the city’s Mount Royal, which creates a hangout space that is highlighted by a cloud of curved linear Sketch light pendants.
Suzanne Barnes Design Partnership – Garth House
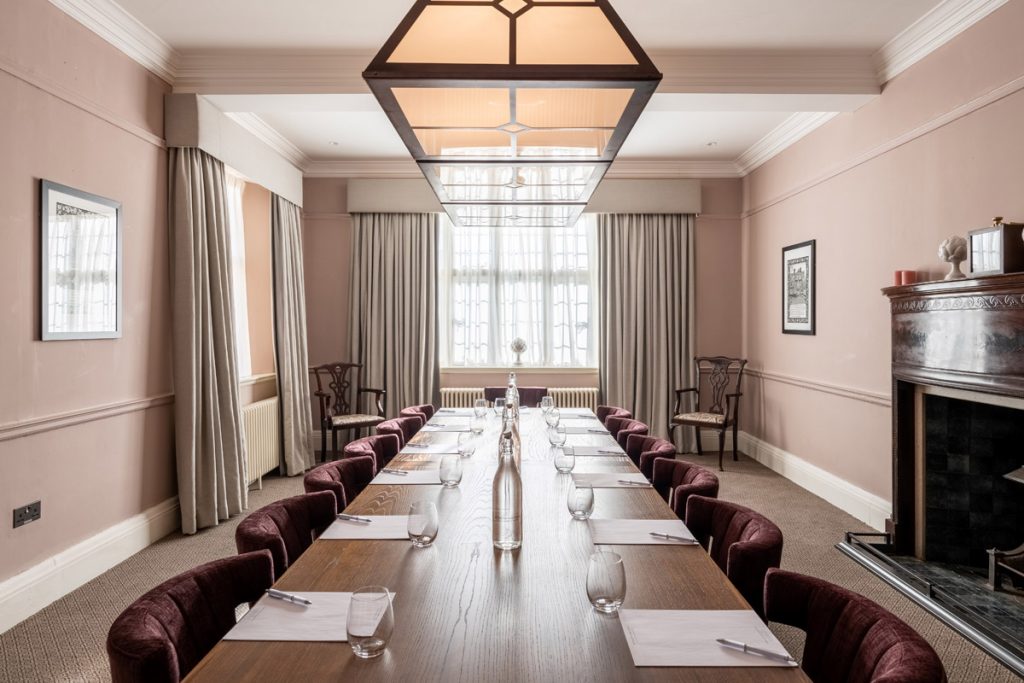
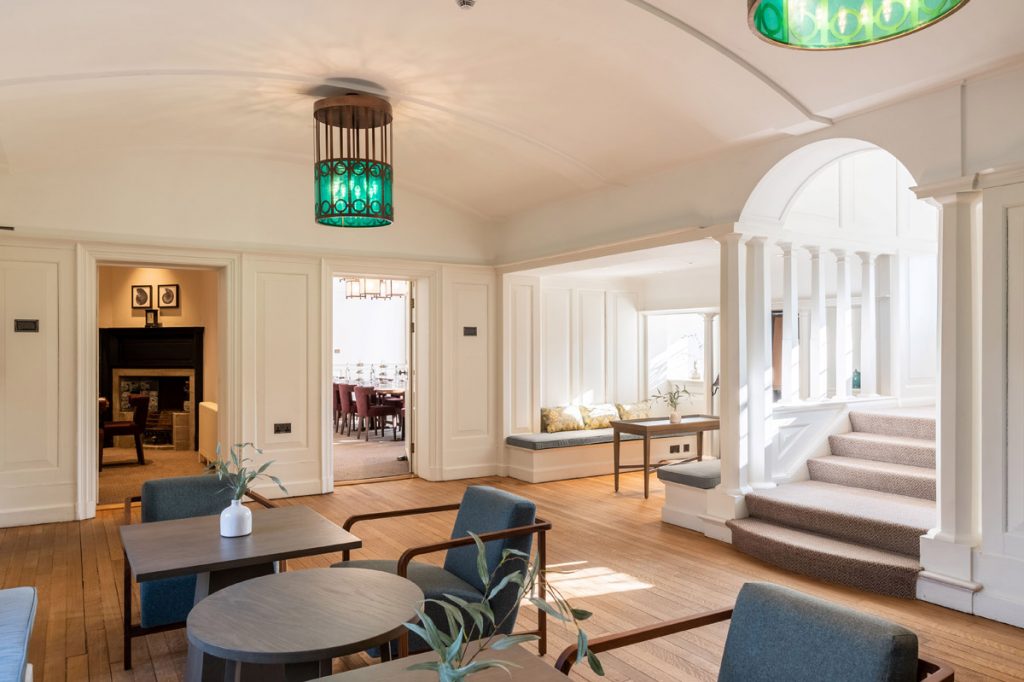
Garth House is an intimate Grade II-Listed building with meeting rooms and part of the University of Birmingham’s hotel and conference facility. It was built in 1901 and designed by William Bidlake who was an English Architect and a leading figure in Birmingham in the Arts & Crafts movement. It is distinct from Bidlake’s other houses in the simplicity of its design and is of international significance as it was singled out in Hermann Muthesius’ Das Englische Haus, which influenced the development of the Modernist movement. Before its restoration in 2018 it was used by the university in the same capacity as it is today, but now the interiors have been transformed from a standard educational environment to a stylish individual space with a sense of domestic scale and structure to celebrate a space befitting of its historical past and create pride for its future.
A.RK Interior Design – The Park Sales Gallery
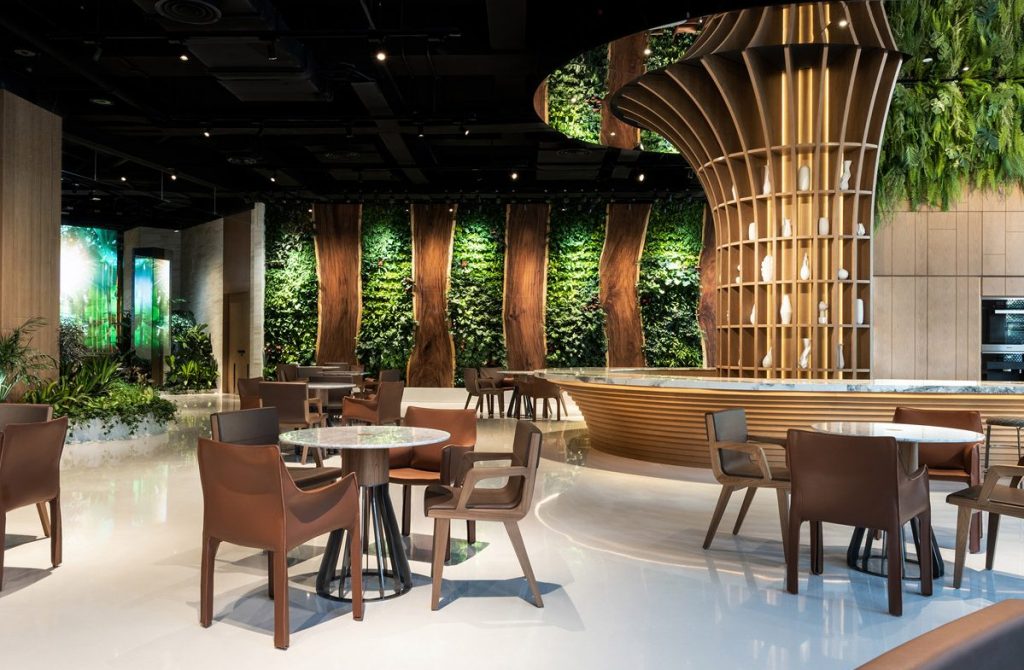
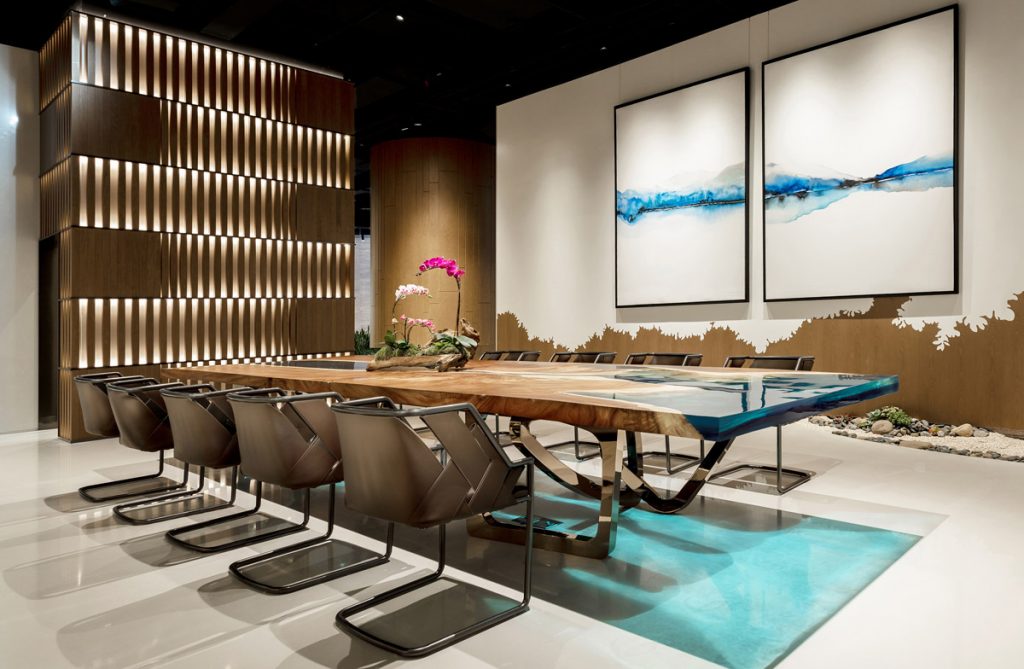
The Park is a 1,000m² sales gallery that celebrates the past success and history of Rui Hong Xin Cheng in Shanghai, and also showcases their latest mixed-use development. Being in and around nature plays a large part in the concept of this project. Staying true to the naturalist concept of the entire development, this project strives to find the symbiotic balance of nature indoor and outdoor.
