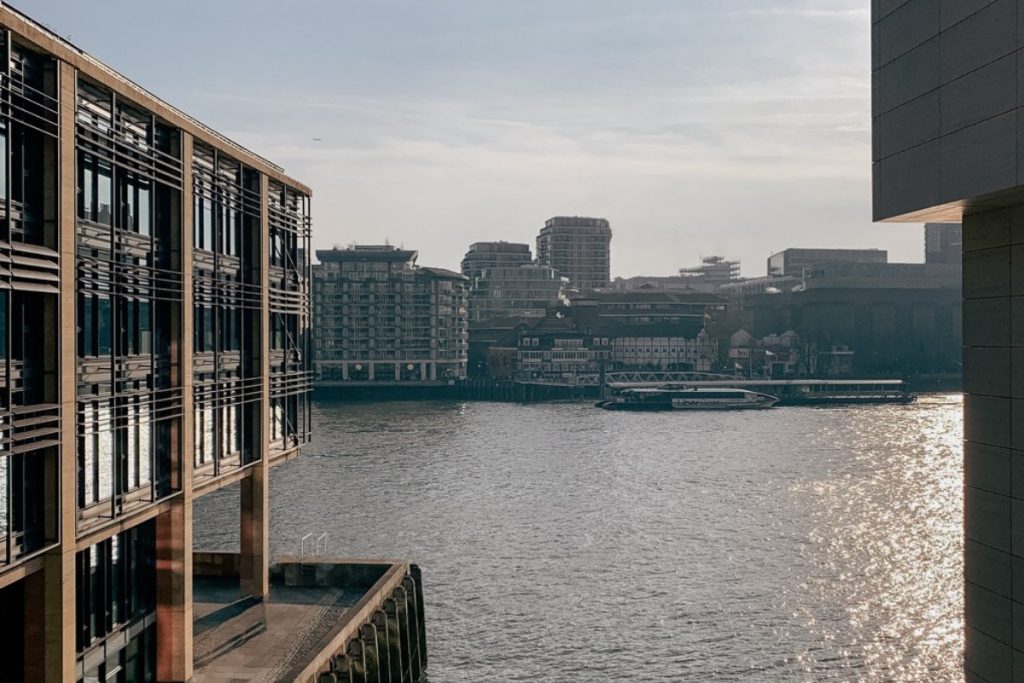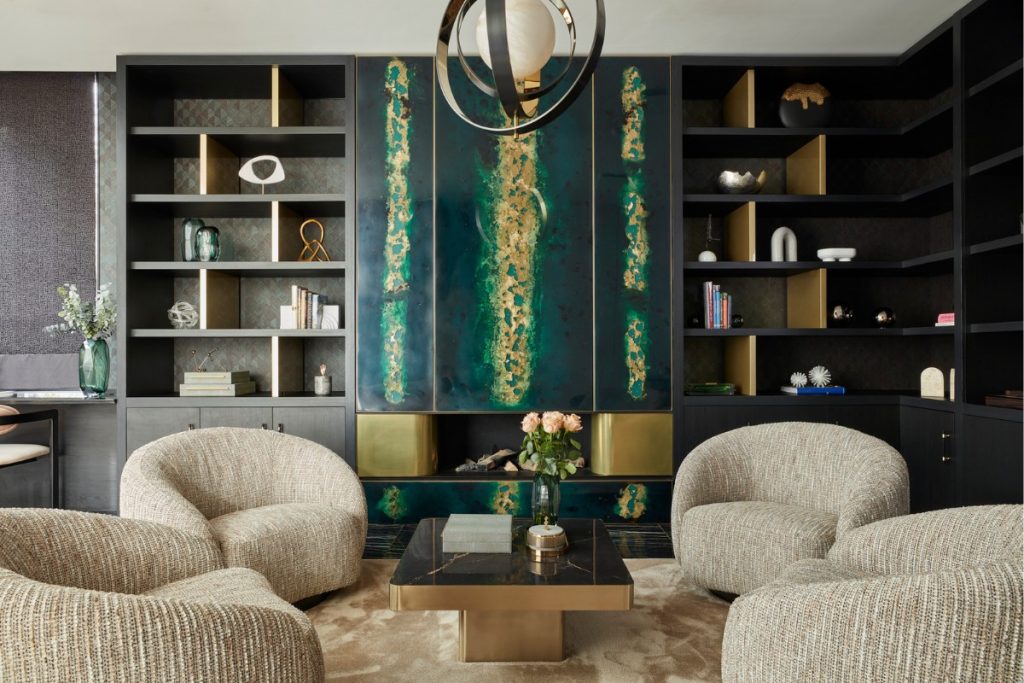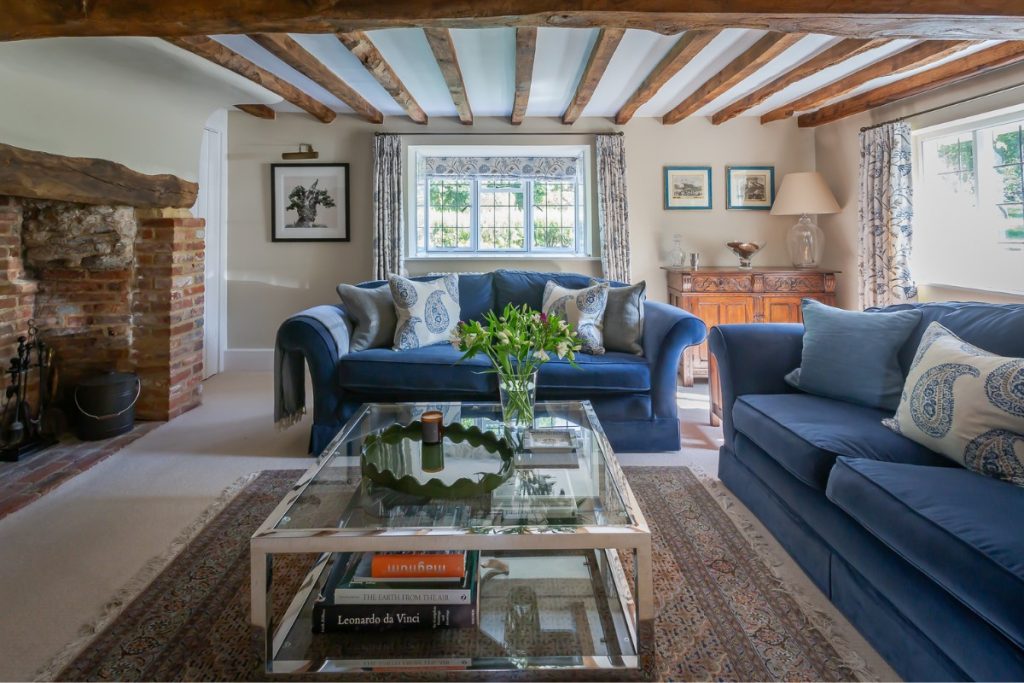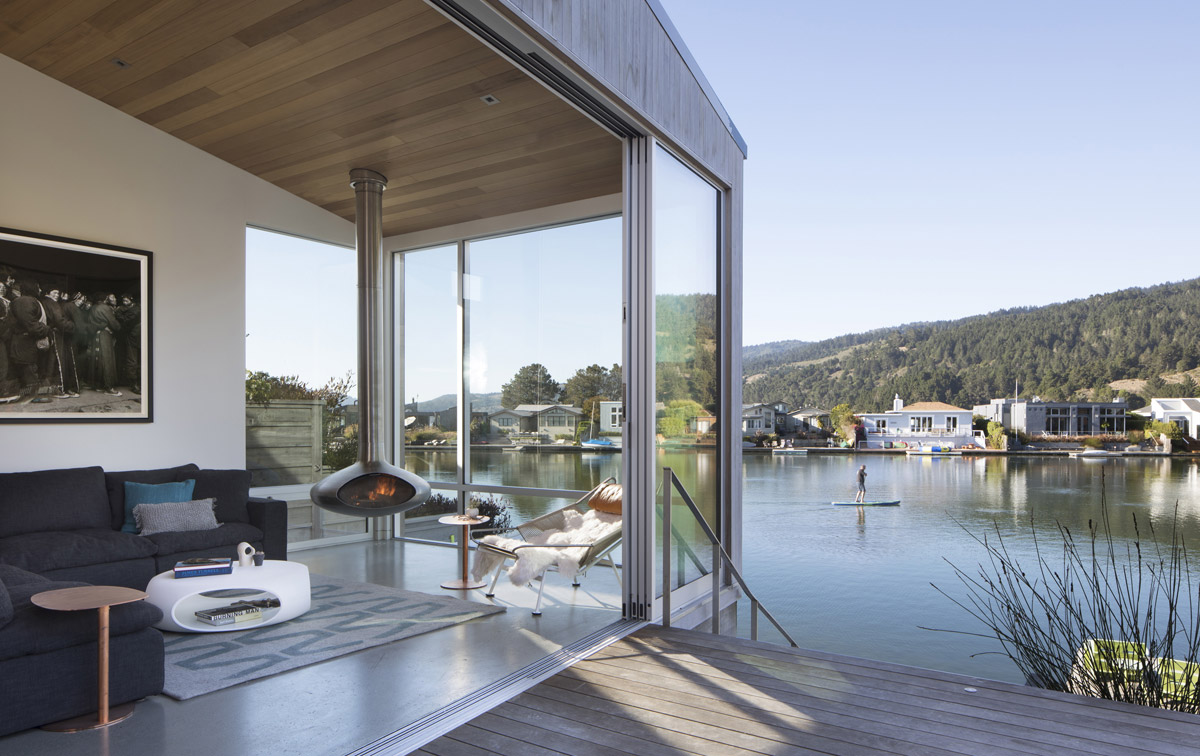 29th May 2020 | IN RESIDENTIAL DESIGN | BY SBID
29th May 2020 | IN RESIDENTIAL DESIGN | BY SBIDAs lockdown now begins to lift and life starts returning to a very new kind of ‘normal’, we’ve had the time to re-consider our lifestyles and re-asses our living environments. For many, the new normal sees much more of our time being spent at home. The focus therefore turns to residential design, as we look to upgrade tired interiors or reconfigure homes for a more functional layout. This month we’re sharing some of the inspiring interior designs from last year’s SBID Awards finalists, offering some much needed interior inspiration as the importance of residential design continues to grow.
Residential Apartment Under £1M
Christopher Tan Design – One KL @ KLCC
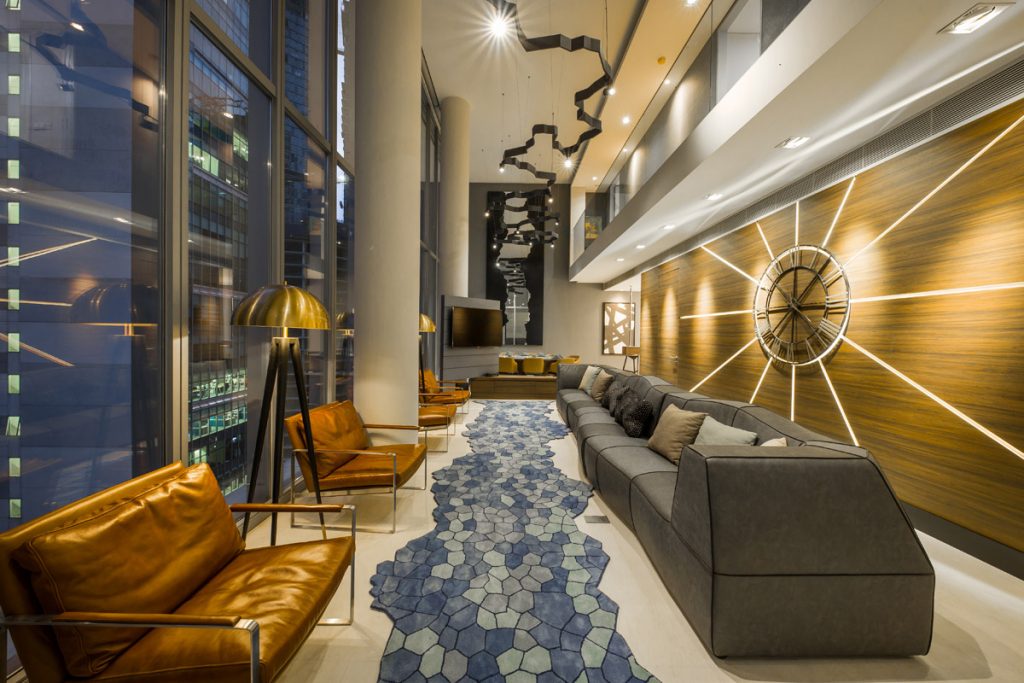
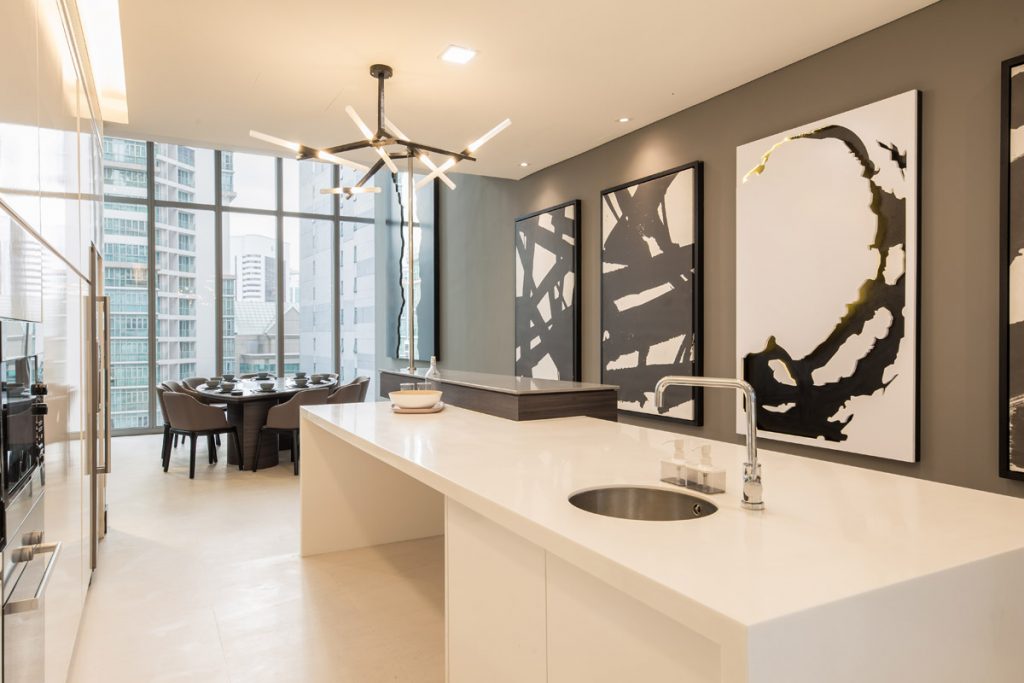
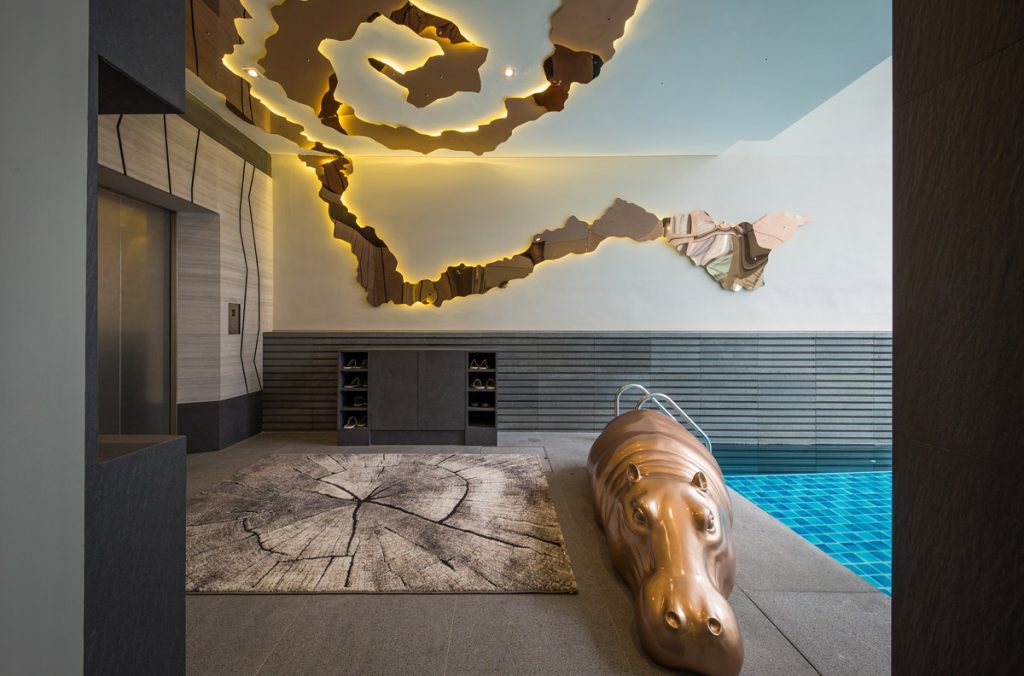
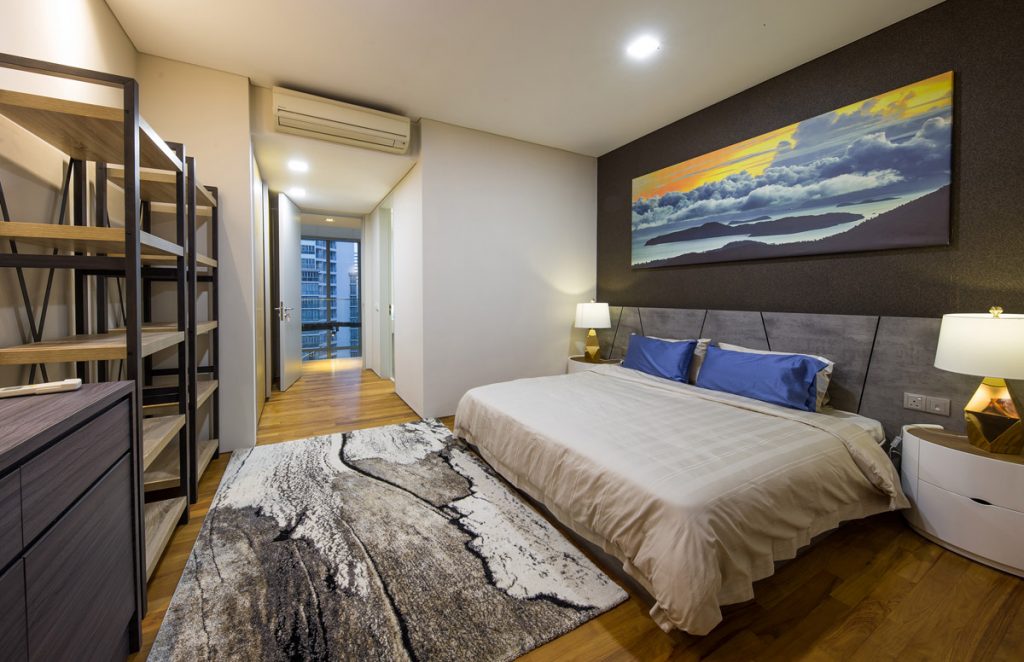
Based closely on an aquatic theme, the use of blue accents and fluid lines infused a sense of serenity associated with the attributes of water. Engulfed by sleek, stylish furnishing details, this sophisticated design serves as a contemporary upgrade to the apartment while retaining the architectural brilliance of its structure. Functioning as a sanctuary and a place to entertain, the aquatic themed design, inspired by the pool, instinctively emboldens the interior with an aesthetic that echoes the chicness and grandeur of a home located at the heart of a city.
Kirsten Schwalgien Design – Loft BuresQ
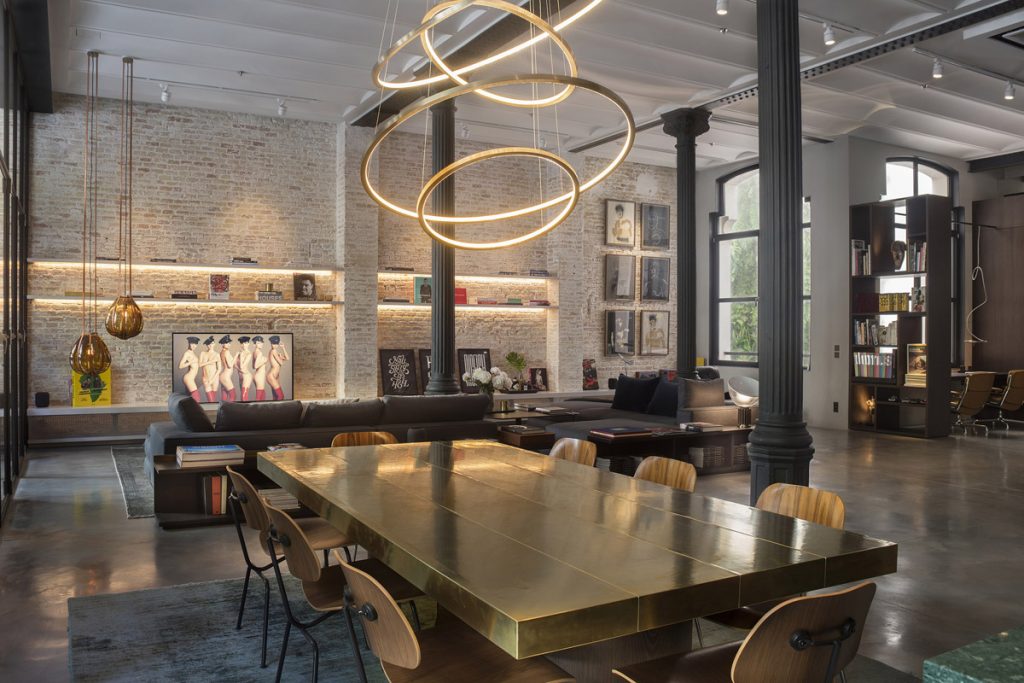
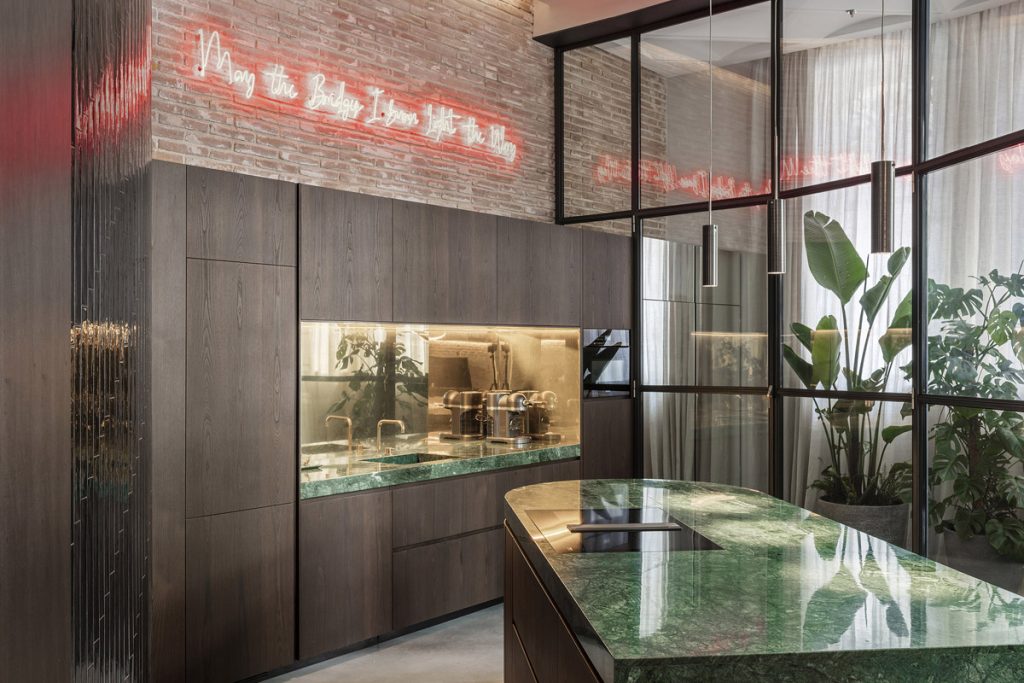
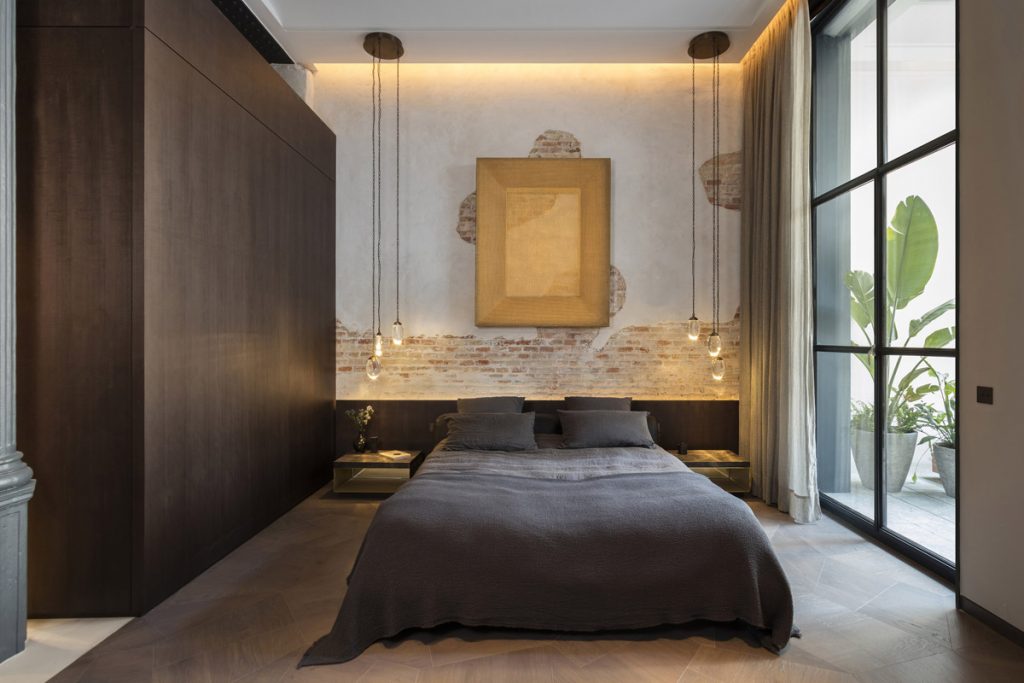
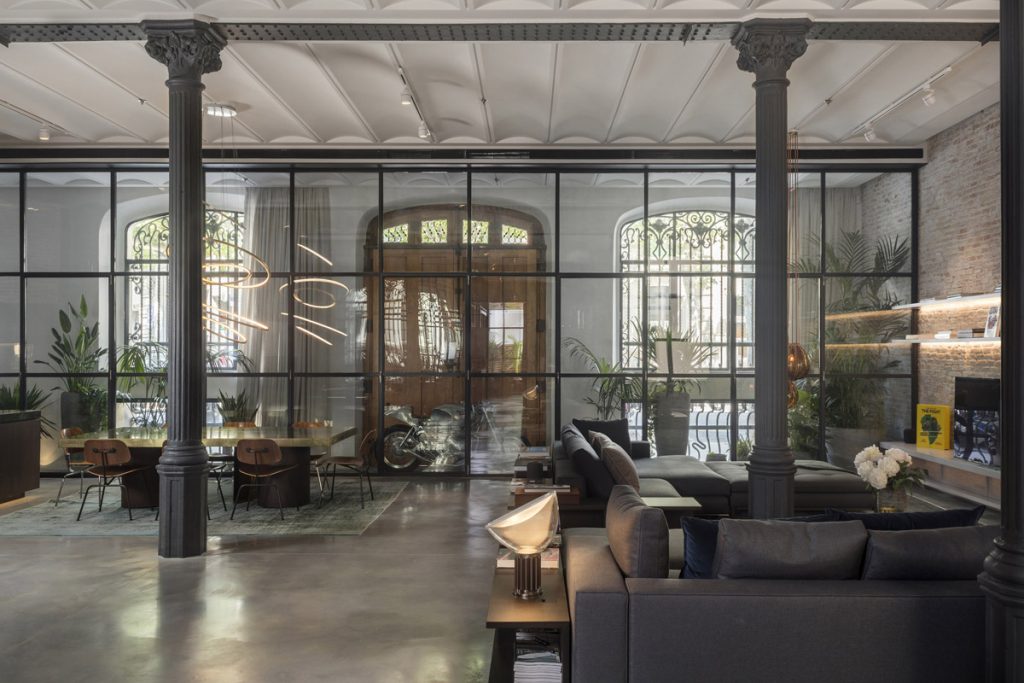
Situated in one of the most iconic Modernist buildings, the loft adapts its historic space to contemporary use as a habitable, sophisticated home. Private zones were separated from the living area with a wooden clad ‘box’ and the gallery featuring industrial glass windows was included for enhanced privacy. All original pillars supporting the 4 metre height ceiling remained exposed and the rooms were developed around them. KSD designed almost all furniture custom to the place and person, not only in size but also in context, legacy and aesthetic. Main materials include veneered varnished chestnut, natural stone and original brick. Green marble was paired with elements in untreated brass that will age naturally developing a beautiful patina. KSD focused on specific qualities and tactility of materials, alternating textures cold with warm, glossy with raw, soft with hard.
Li Yizhong & Associates – Fortress Villa
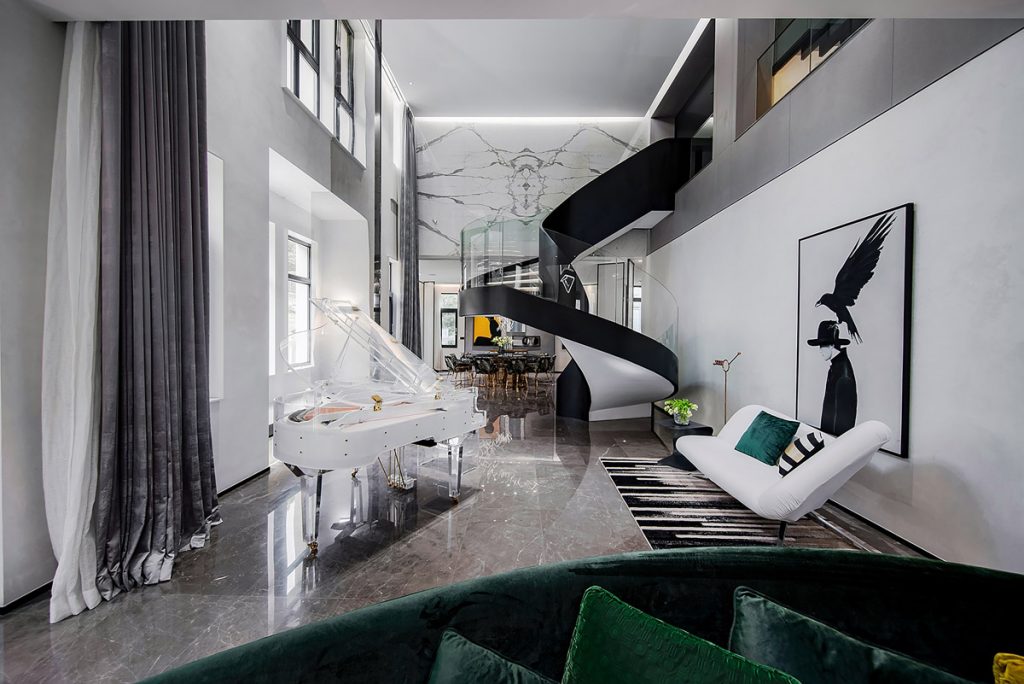
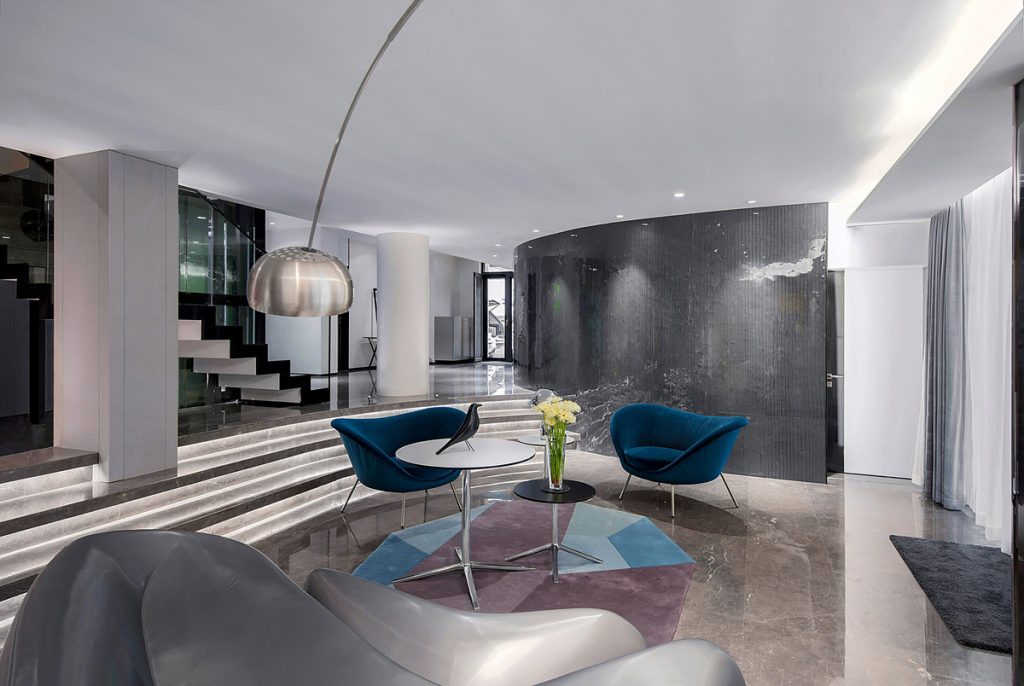
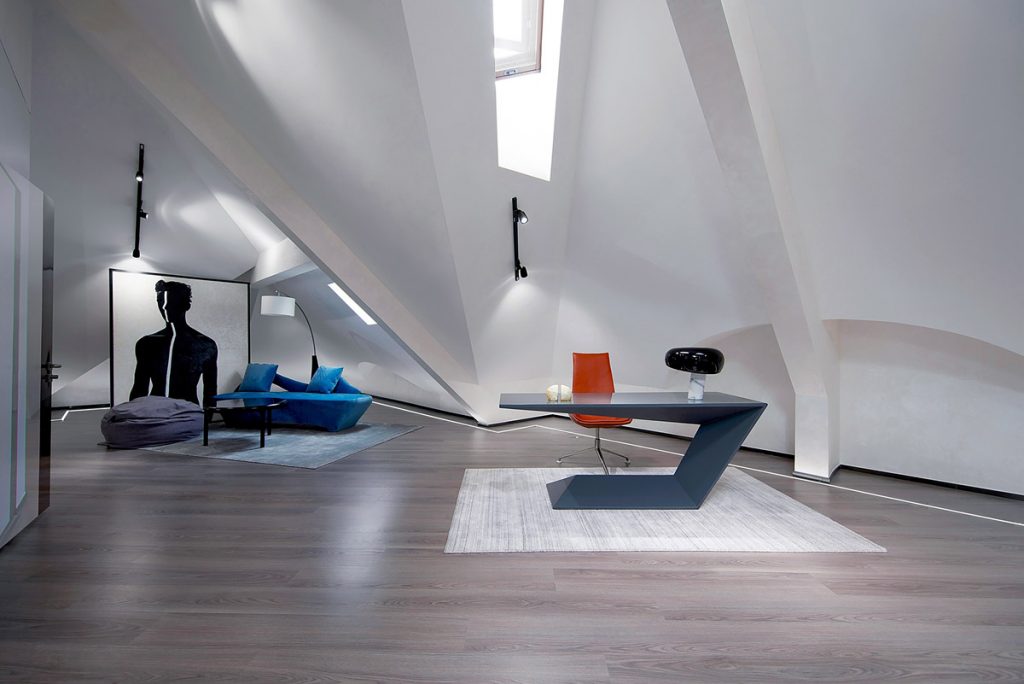
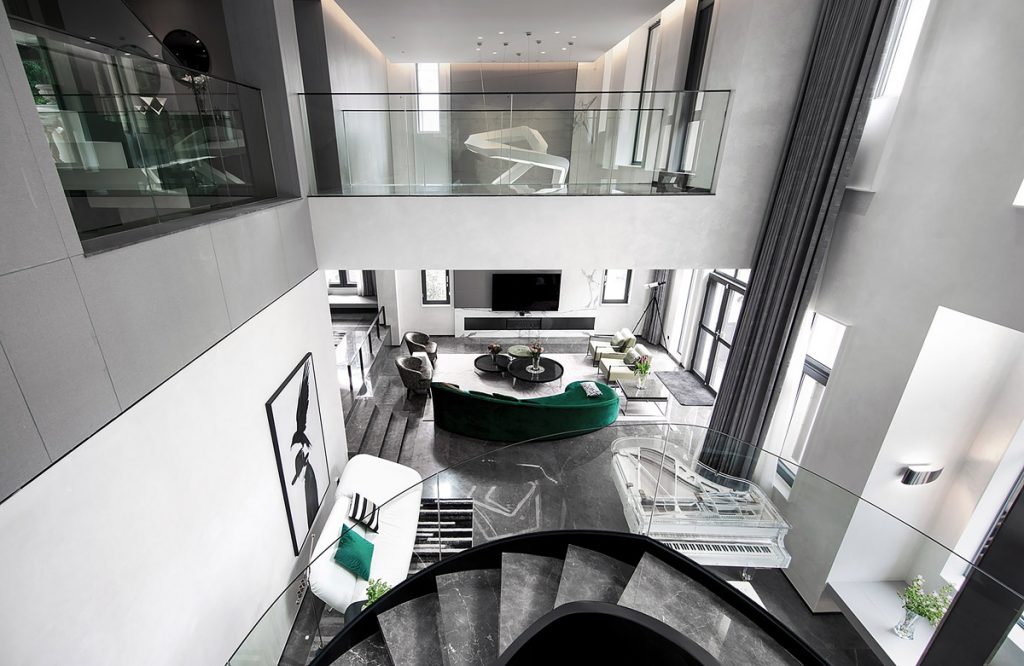
To suit the personality of the owner, the structure of the space had to be free, open, smooth, and imposing. The building is on sloping land, with a difference of nearly one floor between the front and back: the entrance is low and the large garden is high up. The design included a sunken garden, which improved the ventilation and lighting at the back of the first floor and improved the quality of the space. On the second floor is the living room, dining room, kitchen, and a bedroom. This floor is benefits from an open and free layout closely connected to the outdoor garden, thus expanding the boundary of human activities and increasing the sense of freedom. The living room space is double height, which highlights the momentum of the space. The original beam cannot be removed because of the structure, so a bridge was designed to the third-storey balcony, increasing the level of space.
Sheree Stuart Design – Toronto Penthouse
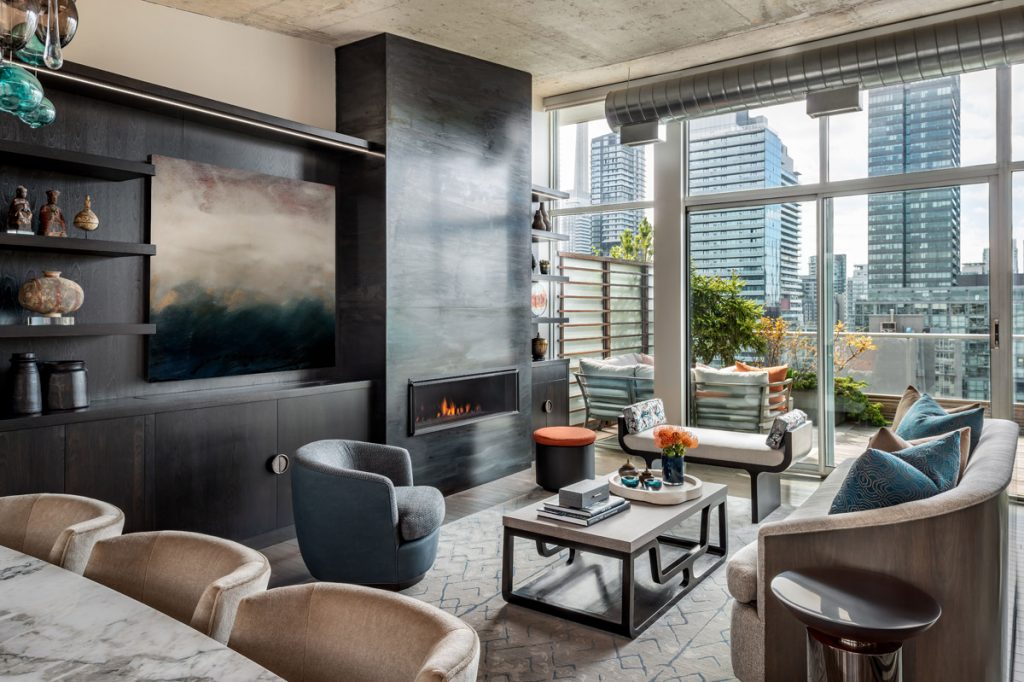
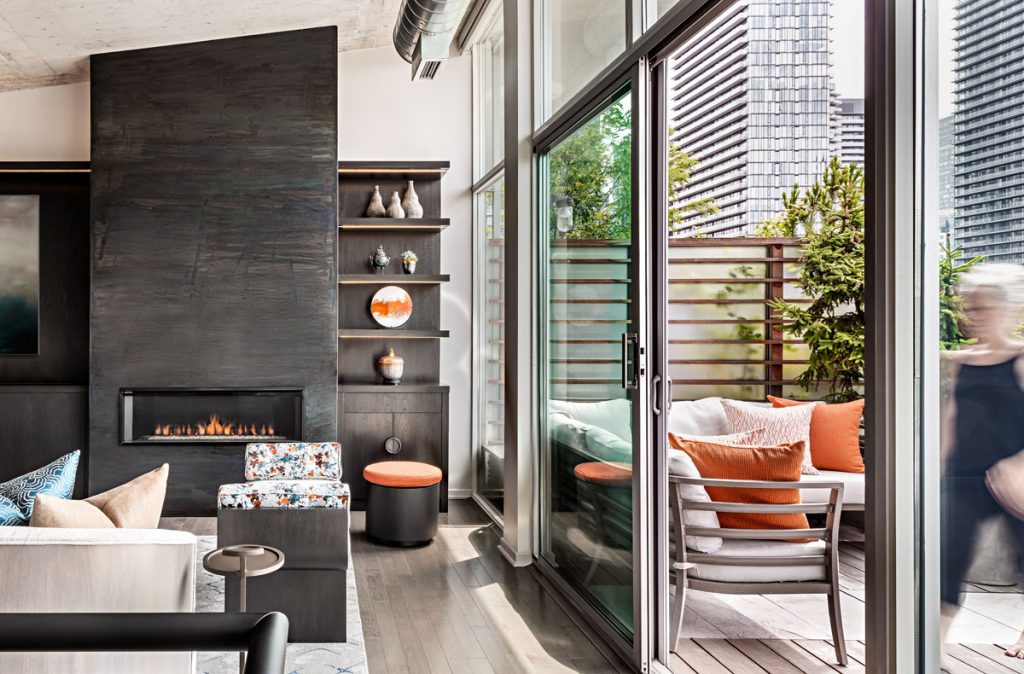
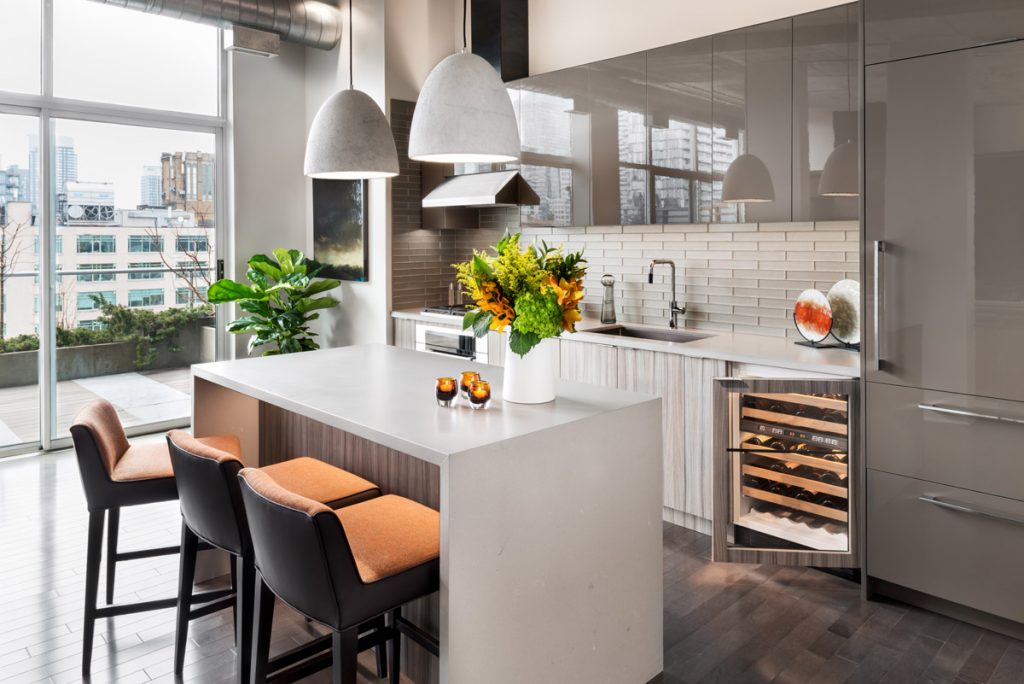
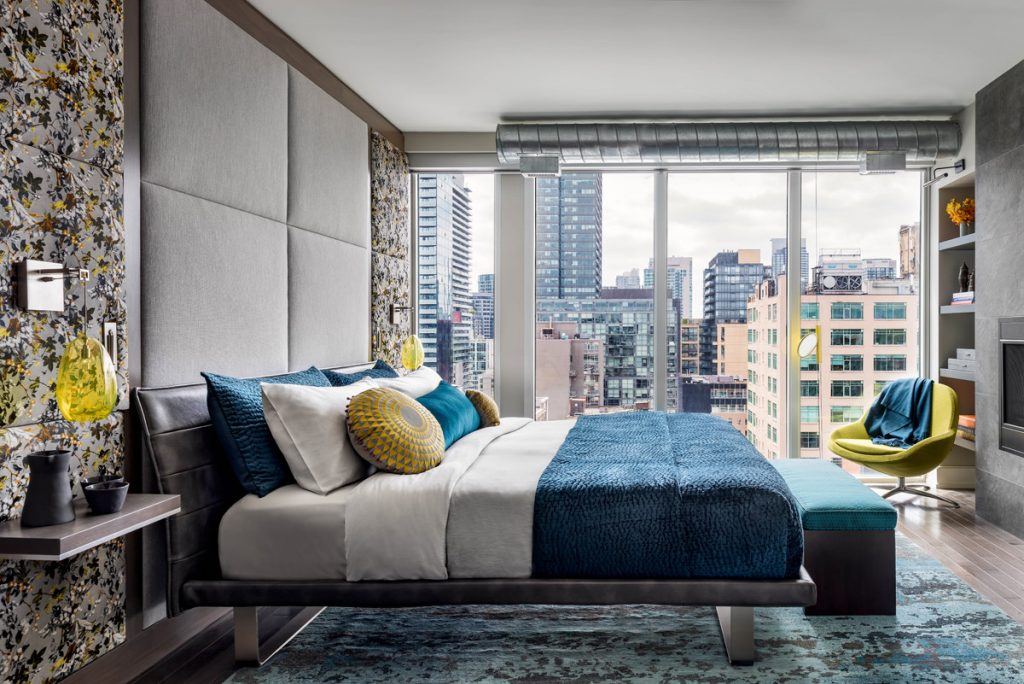
The design of this two-story penthouse located in the heart of downtown Toronto takes a cue from the clients’ love of travel and their growing collection of Asian antiquities and art. The design team has imbued the space with the Japanese aesthetic of simplicity, modernism and an earth-toned palette. Every aspect of the penthouse is customised, from the lighting, millwork and flooring to the furniture and cabinet hardware. The result is a luxurious and tranquil retreat that more than meets the homeowners’ objectives and satisfies this designer’s criteria for a successful project: a customised interior that enhances the clients’ living experience, delivered on time and on budget. The unique design of this penthouse fits beautifully into the wider environment and features 360-degree views of beautiful downtown Toronto.
Residential House Under £1M
AND Design Co – Chapters
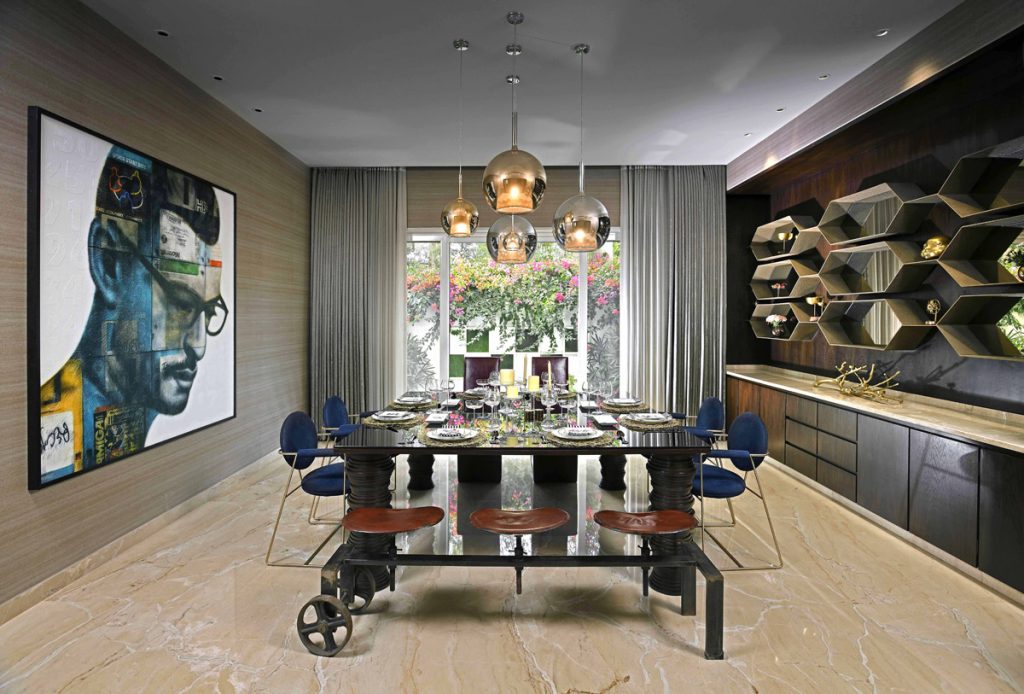
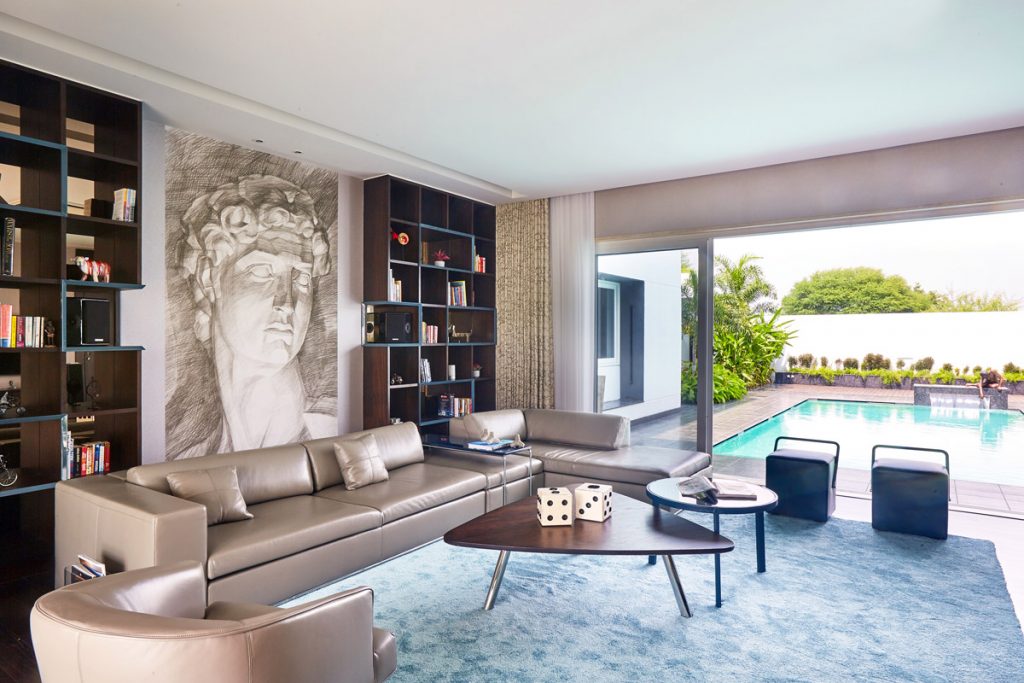
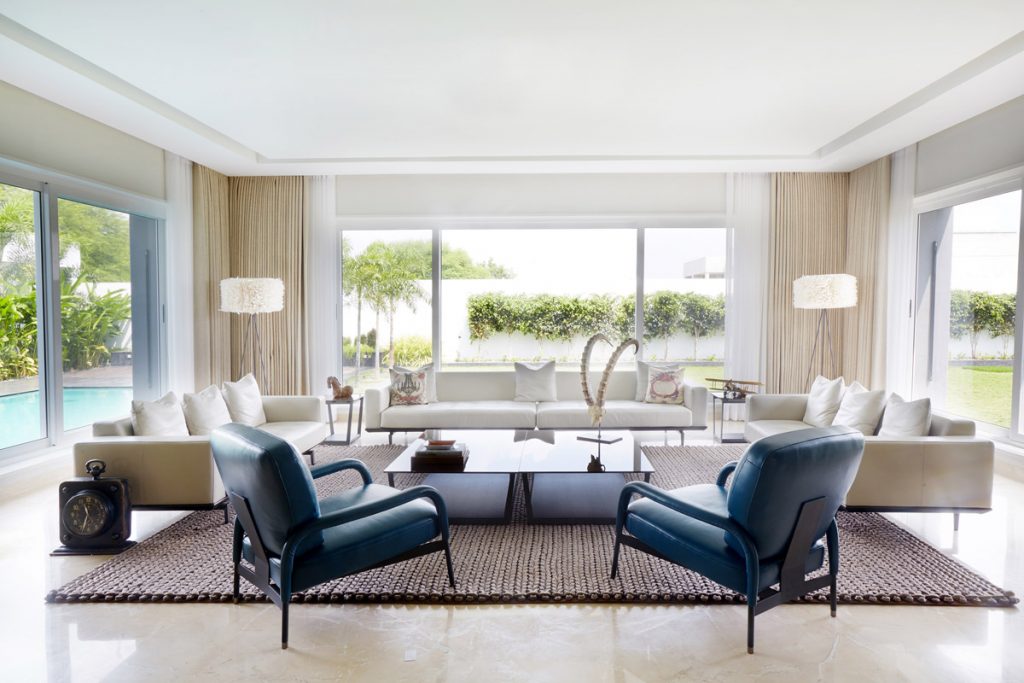
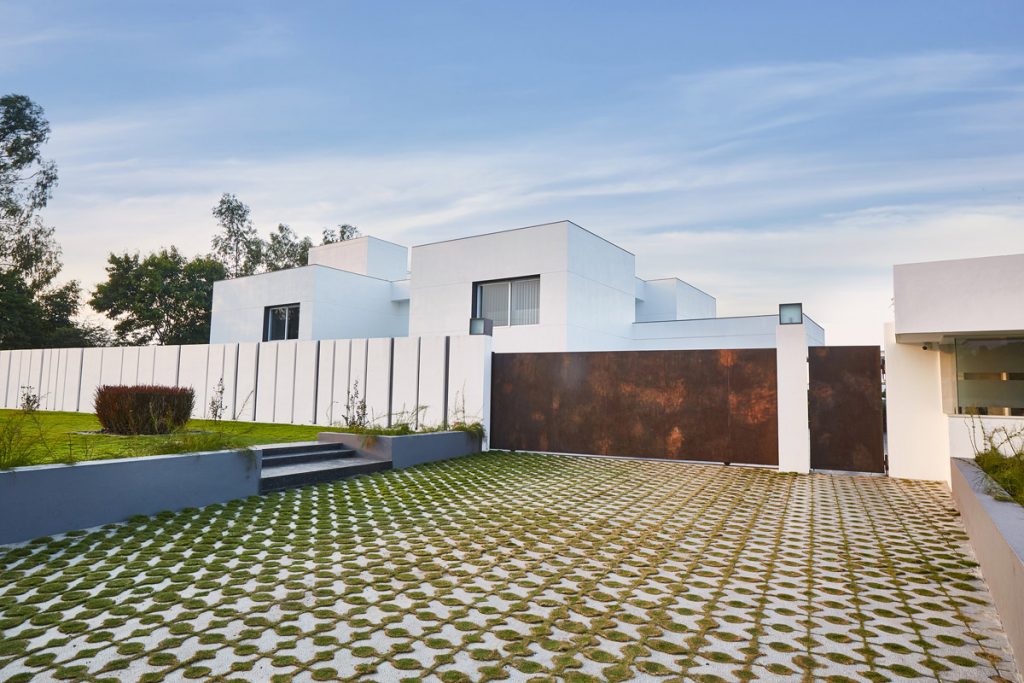
Chiseled volumes, striking artworks and understated luxury define this home. The property bears a footprint of 2,500 square metres, with 1,000 square metres built-up. The layout of the house amalgamates into the letters H and I, which are the initials of the client’s names, making it a signature feature of the house. The ground floor has a double height foyer, a formal and informal living room, parents’ and guest bedrooms, a prayer room, dining room, kitchen and powder room. The outdoor space houses a swimming pool, sit-out deck, a dining nook and servant’s quarters, while the upper floor has the master bedroom, kid’s bedroom, another guest room, a gym and an open terrace. The concept of the project revolves around the idea of diminishing the barrier of built and natural environment by bringing in the exteriors within the interior habitat.
Cass Calder Smith Architecture & Interiors – Lagoon House
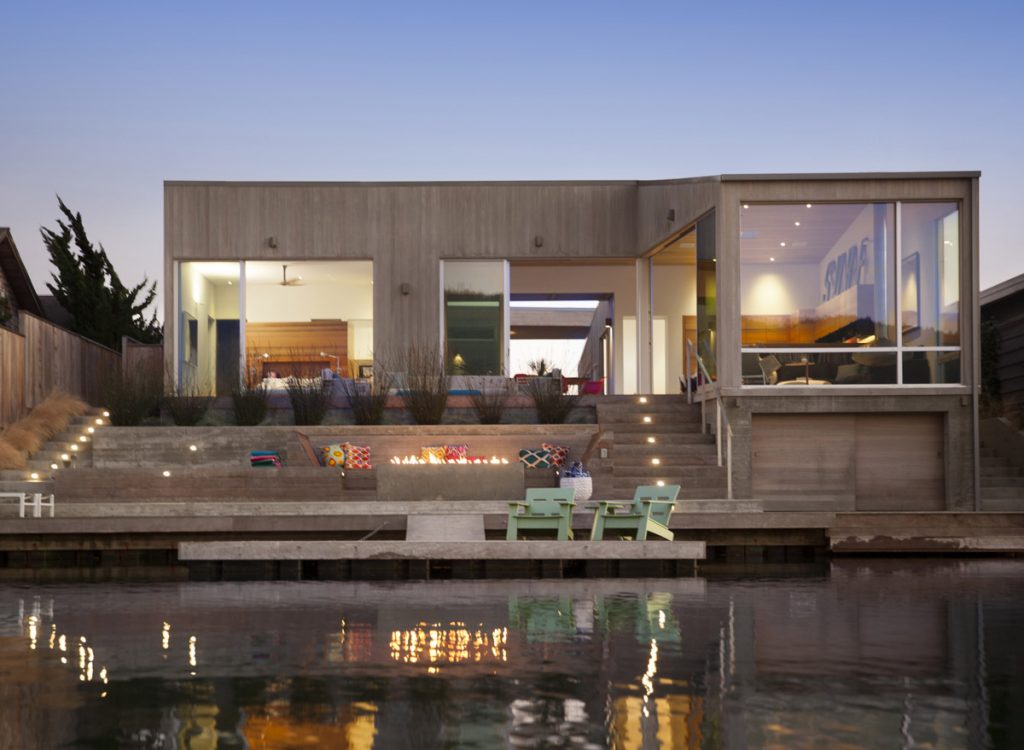
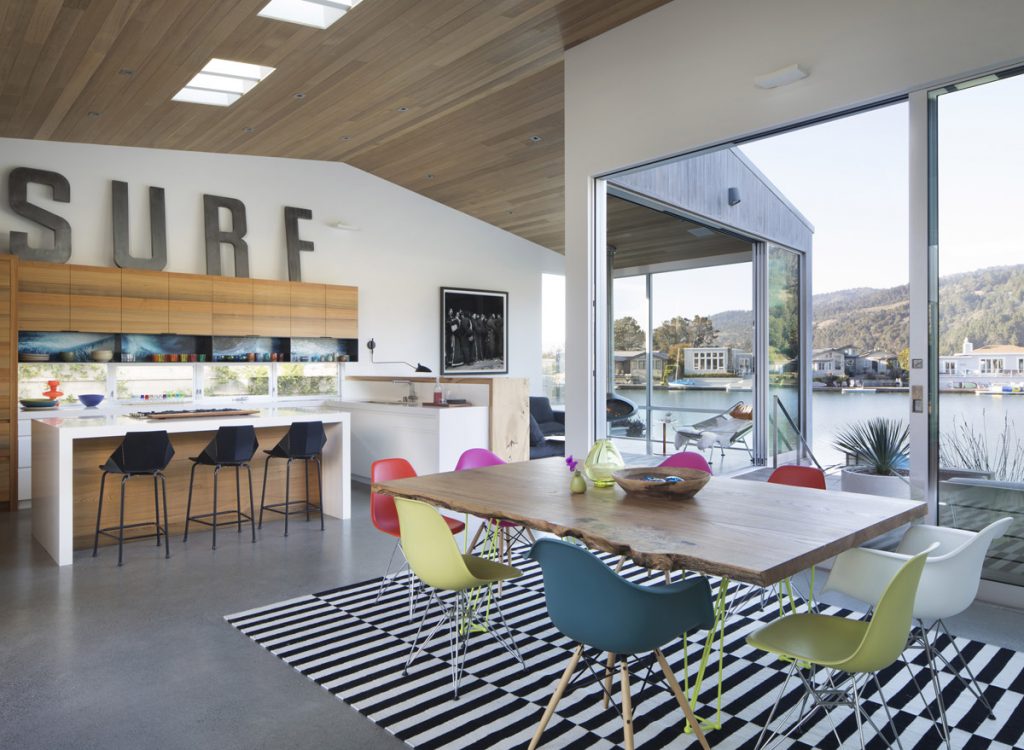
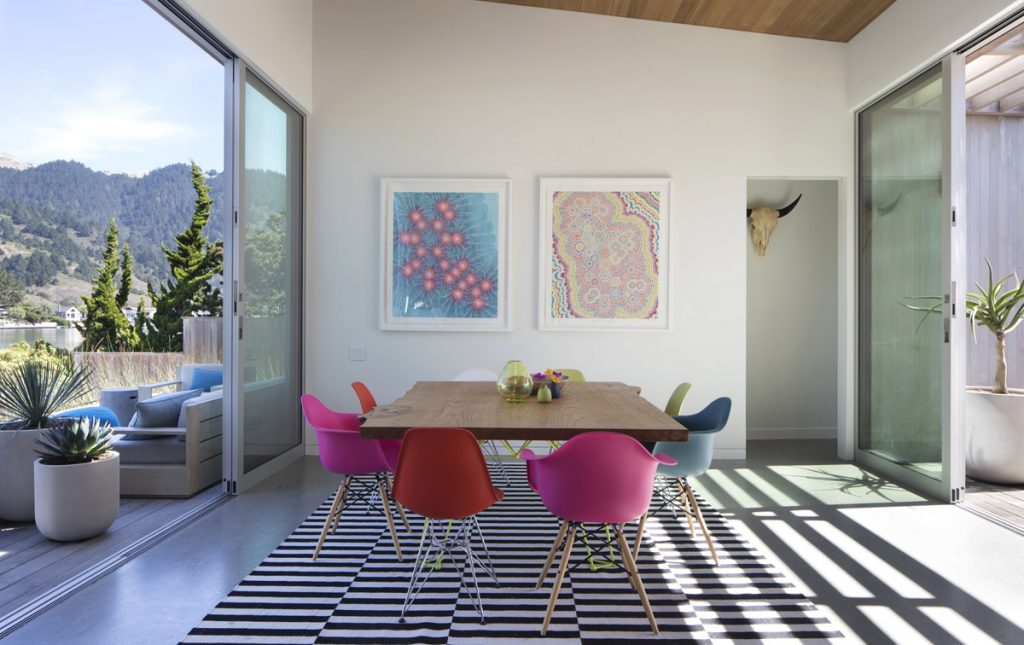
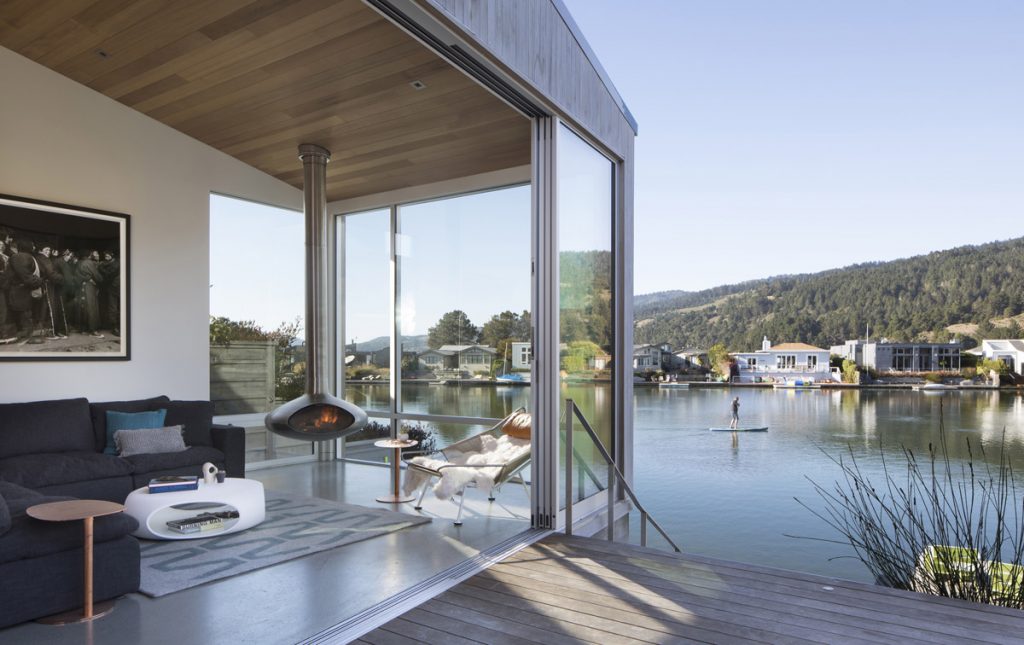
This 2,100-square-foot weekend residence was built in Seadrift on the Stinson Lagoon in Marin County, California. Although the lagoon is filled with Pacific Ocean sea water, it is shallow and warm – much like a lake and so used for swimming, paddling, and many other non-motorised water sports. While beach houses are often tattered and somewhat quirky, this one is meant to be modern and refined, yet casual. It was created for a family of five that live in San Francisco who surf, cook, craft, and party.
JIXI DESIGN STUDIO – 360 degrees, 180 degrees, 90 degrees
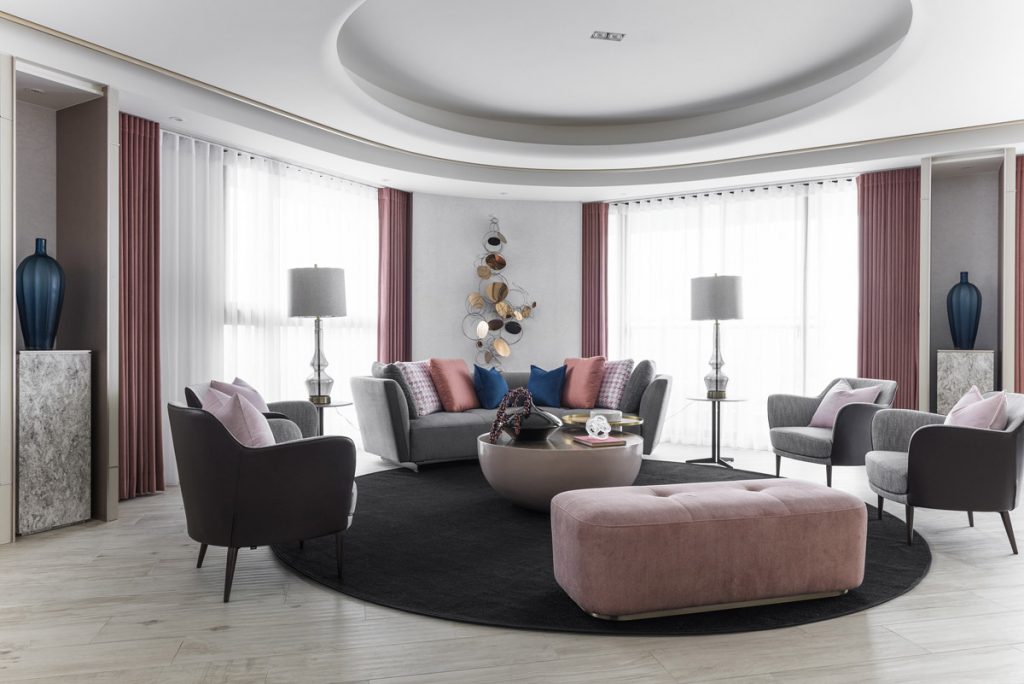
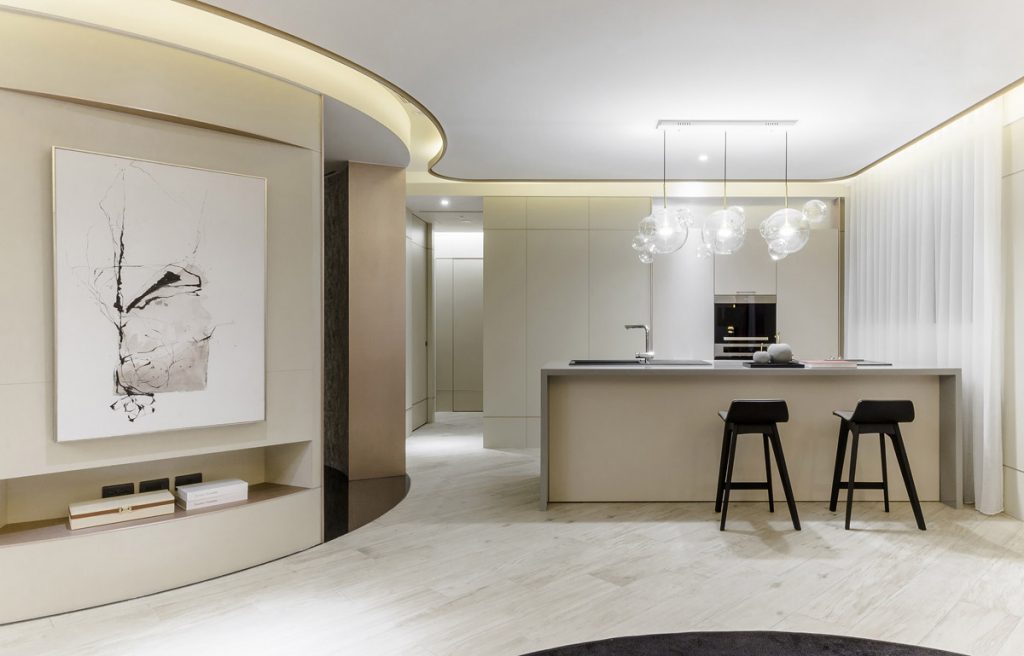
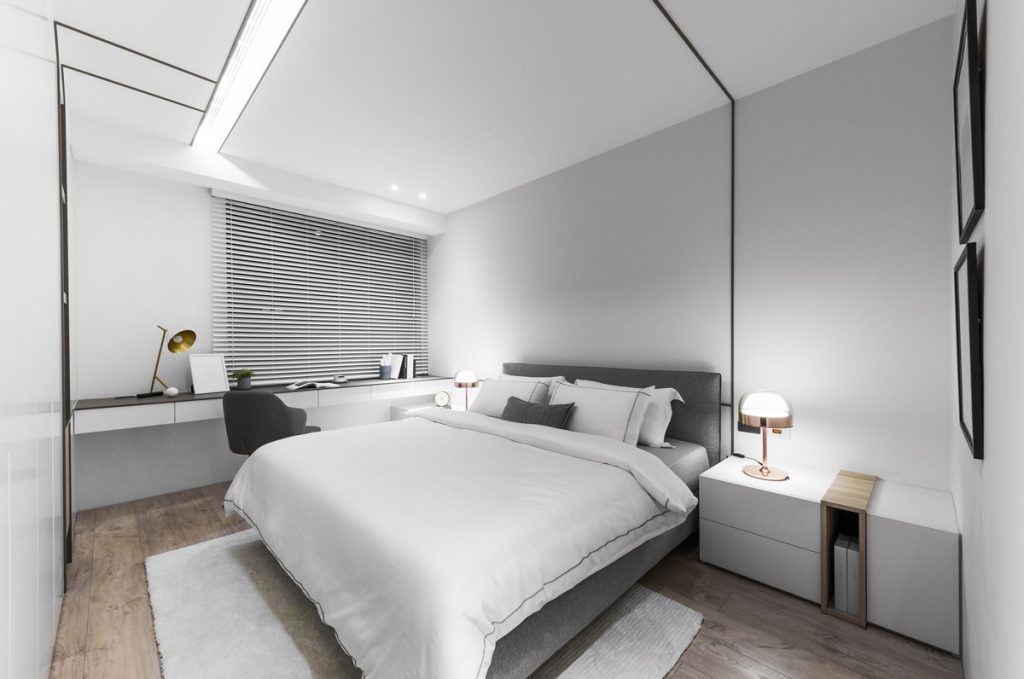
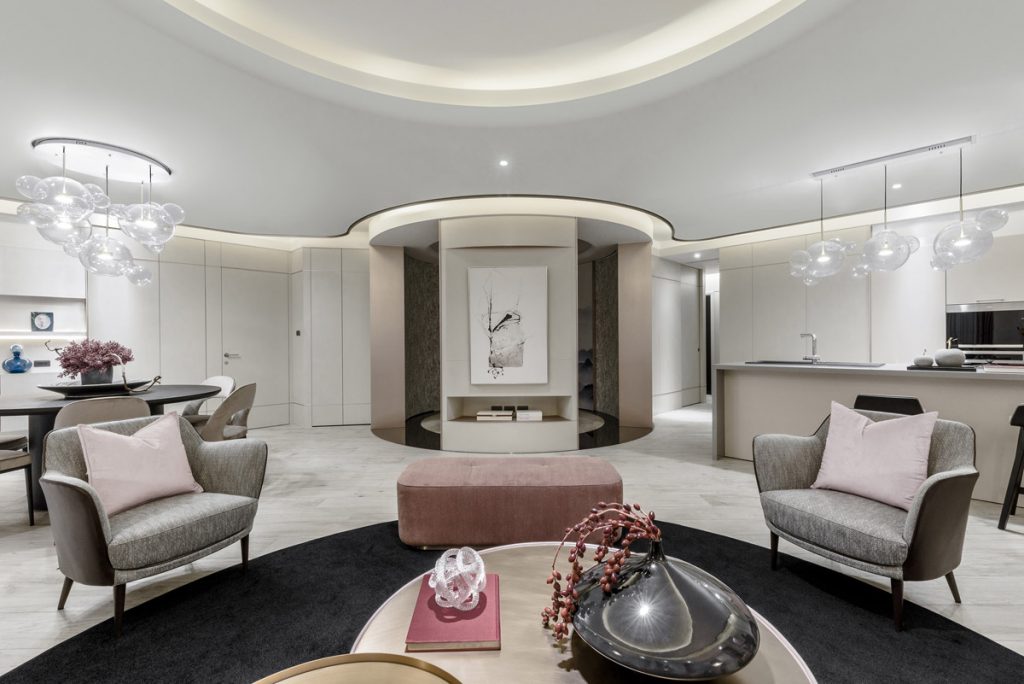
The design of the house is based on the situation of the building and the advantages of outdoor window views, with a 360-degree circle as the main axis. Double moving lines are adopted in the porch, making the centre the beginning of the space. The flowing circle runs through the public space, breaking the thinking that indoor space requires square planning to effectively use the space. The moving lines naturally and smoothly guide the movement within each block. Ceiling, spatial allocation, and even wall design all carry the round form, which lets the sensibility of flowing and roundness expand in space.
SHANGHAI BENJAI ARCHITECTURE – Shangkun Yueshan Peninsul Showcase
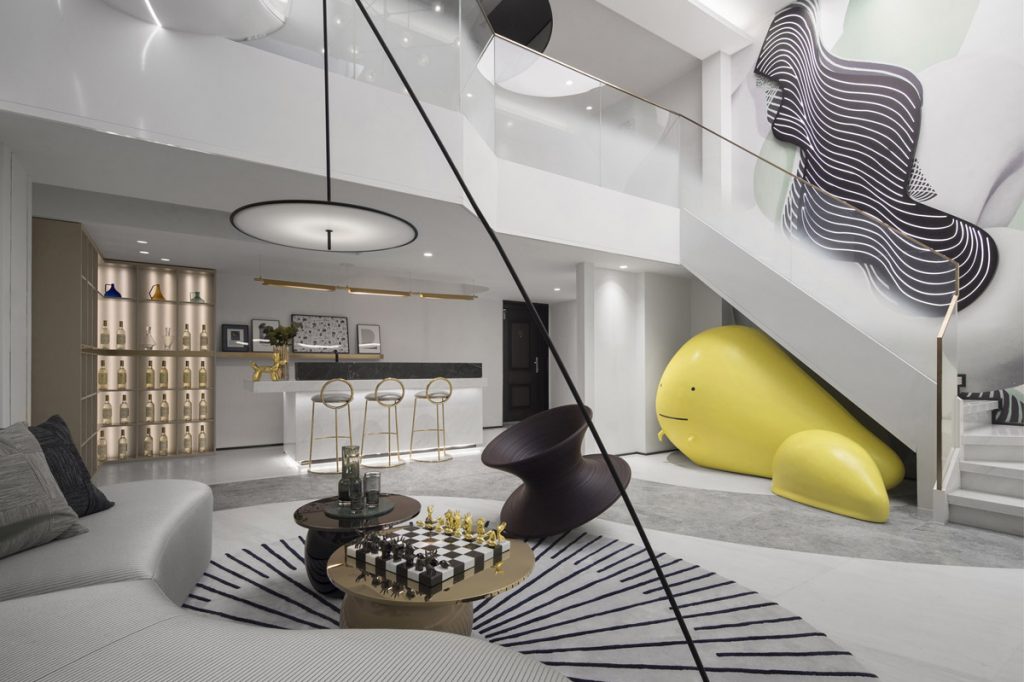
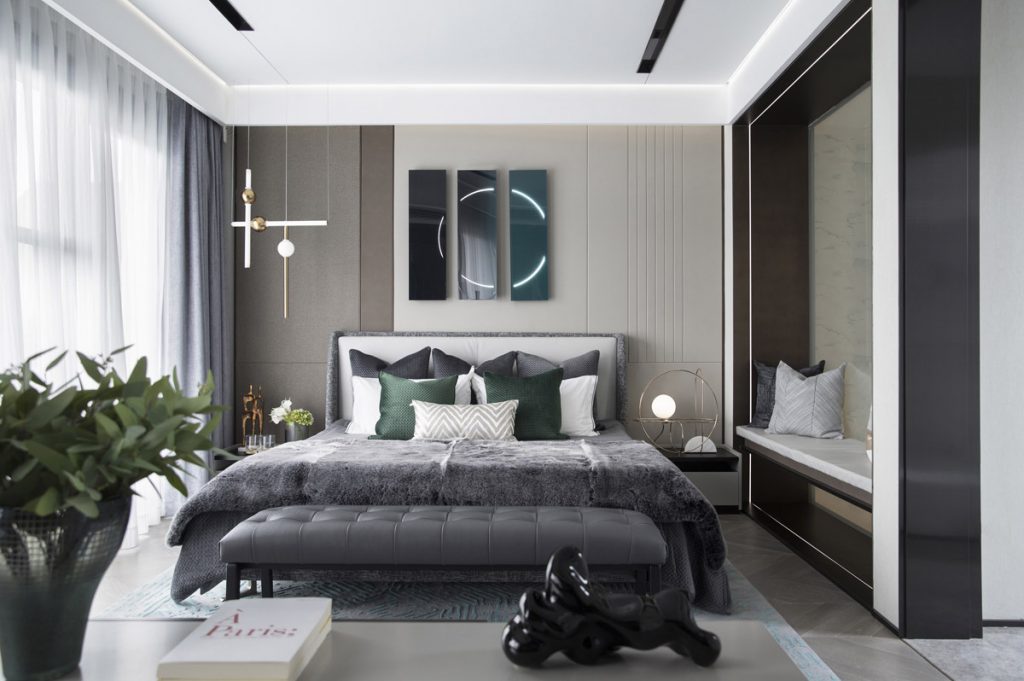
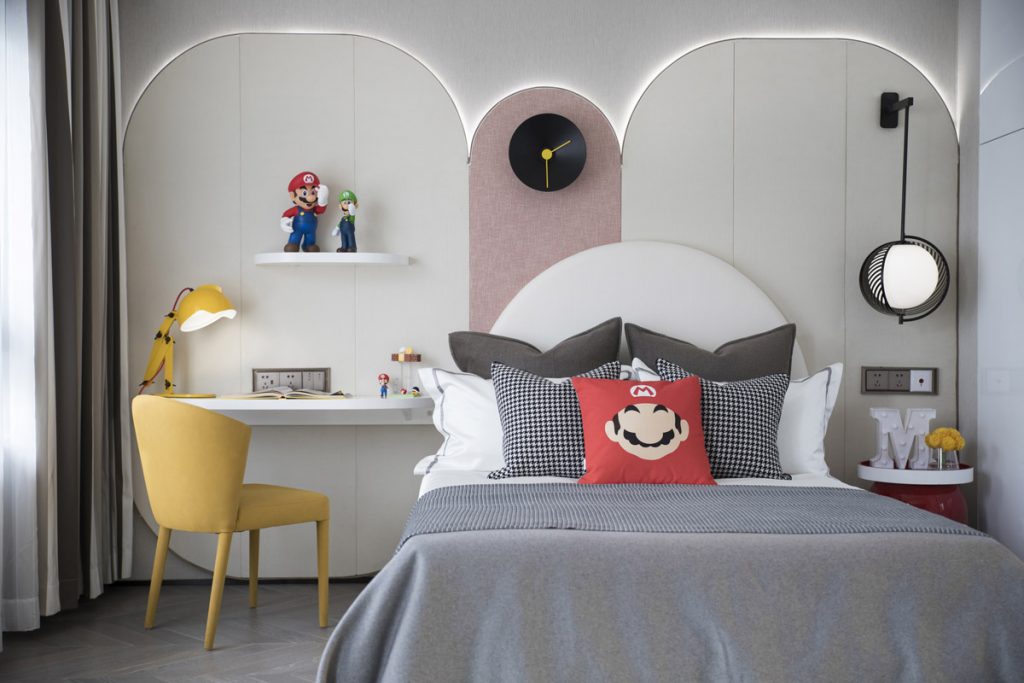
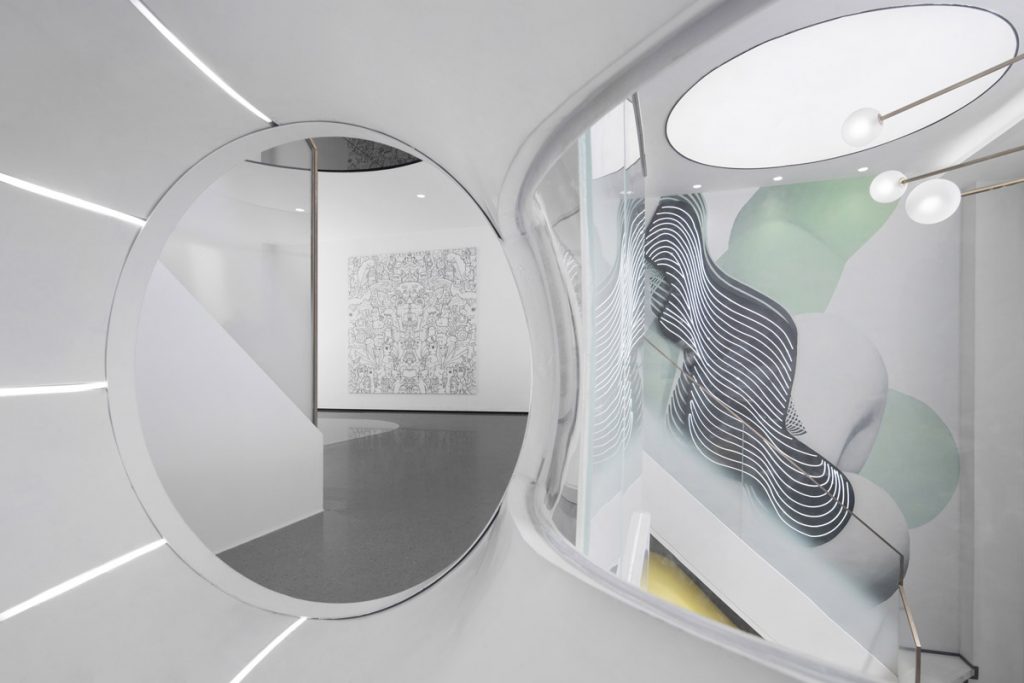
The Shangkun Yueshan Peninsula Project is located in Sheshan Plate, Songjiang District, Shanghai, an area surrounded by mountains, rivers and shade, all of which are aspects of island life that city dwellers desire when escaping urban living. The concepts of art and home were the starting point of the project. Using advanced colours, changeable space and concise lines; the design paints a picture of the modern dweller’s art and life intertwined. The most interesting feature is the ‘pipe’, which gives the project a more playful feel and an artistic edge; it makes the whole design more individual and dynamic. The whole underground space uses design to create a joyful feeling. It’s an amusement park and an art salon; the space is staggered and the joy here is extraordinary.
Residential Design Over £1M
Godwin Austen Johnson – Serenia Residences The Palm Jumeirah
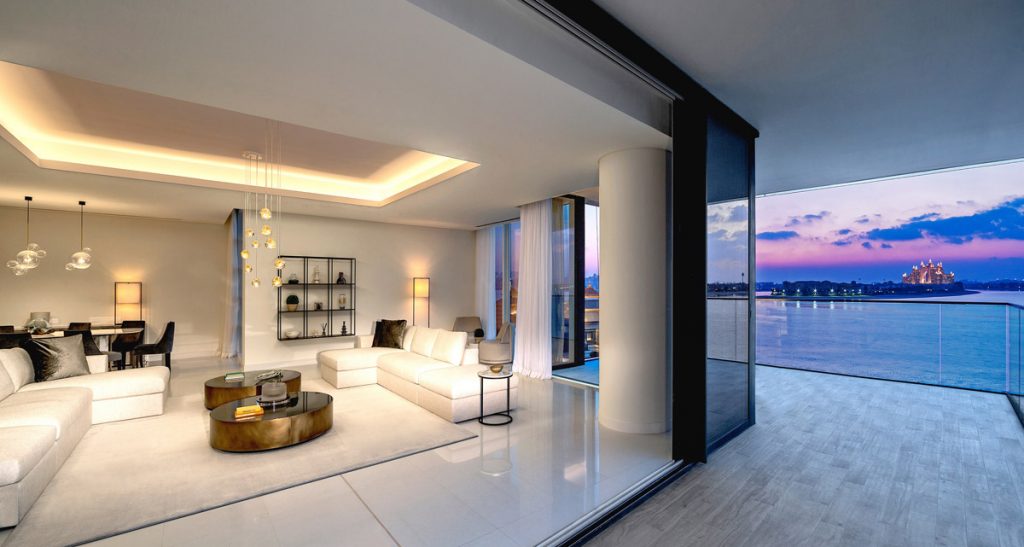
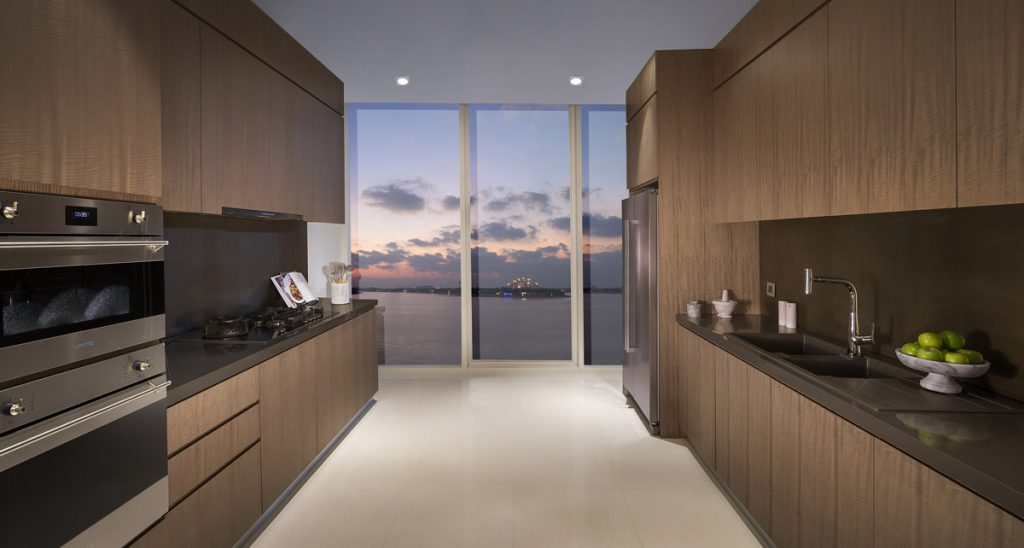
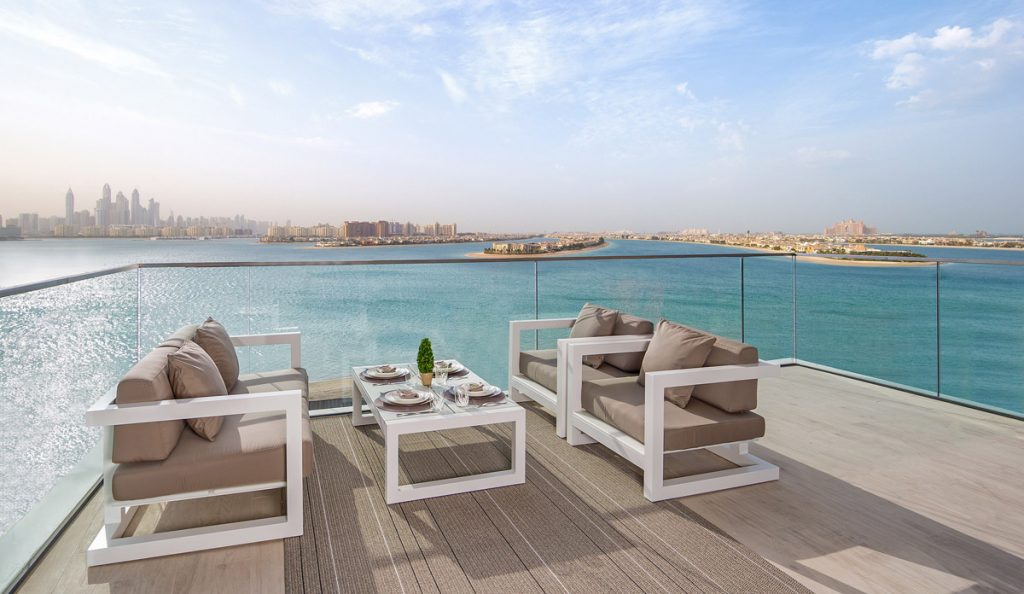
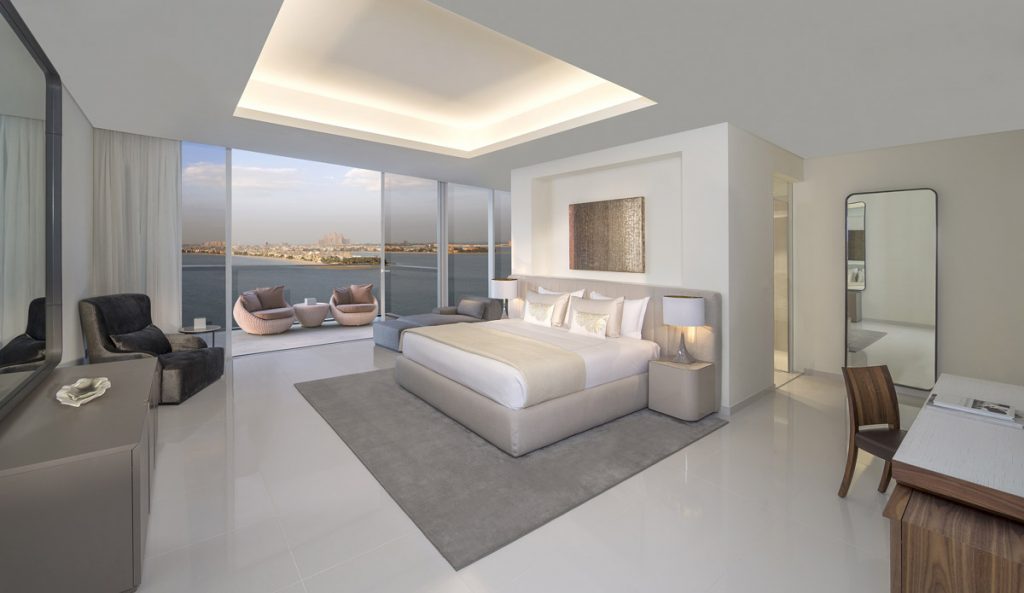
Serenia is an exclusive gated beachfront residence located on a unique beachfront plot on the crescent of The Palm Jumeirah. This exclusive community offers residents an unrivalled connection to nature and relaxed bliss with its sophisticated architecture and contemporary interior design; floor-to-ceiling glass blurs the boundaries between outdoors and indoors providing panoramic views of the city skyline and ocean and a tranquil home.
STA Architectural Group – Palazzo del Cielo
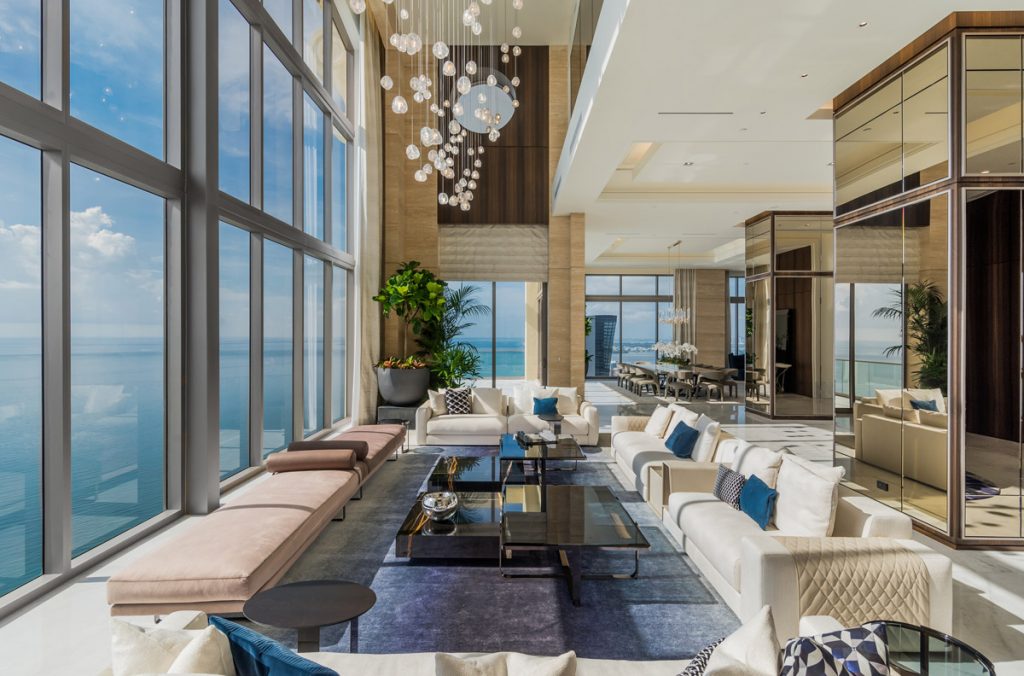
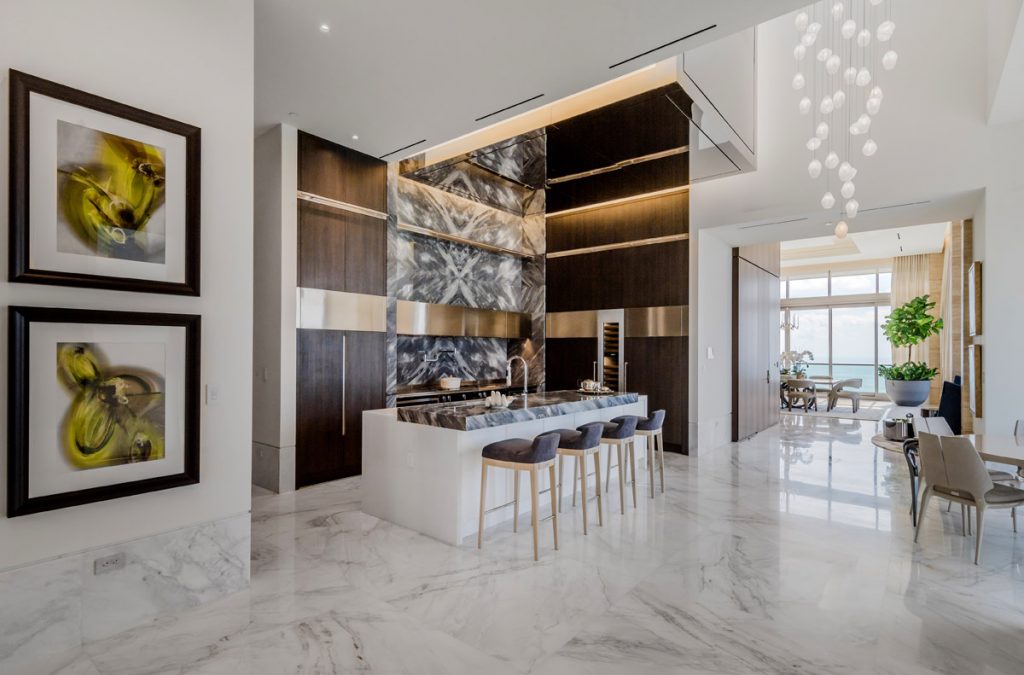
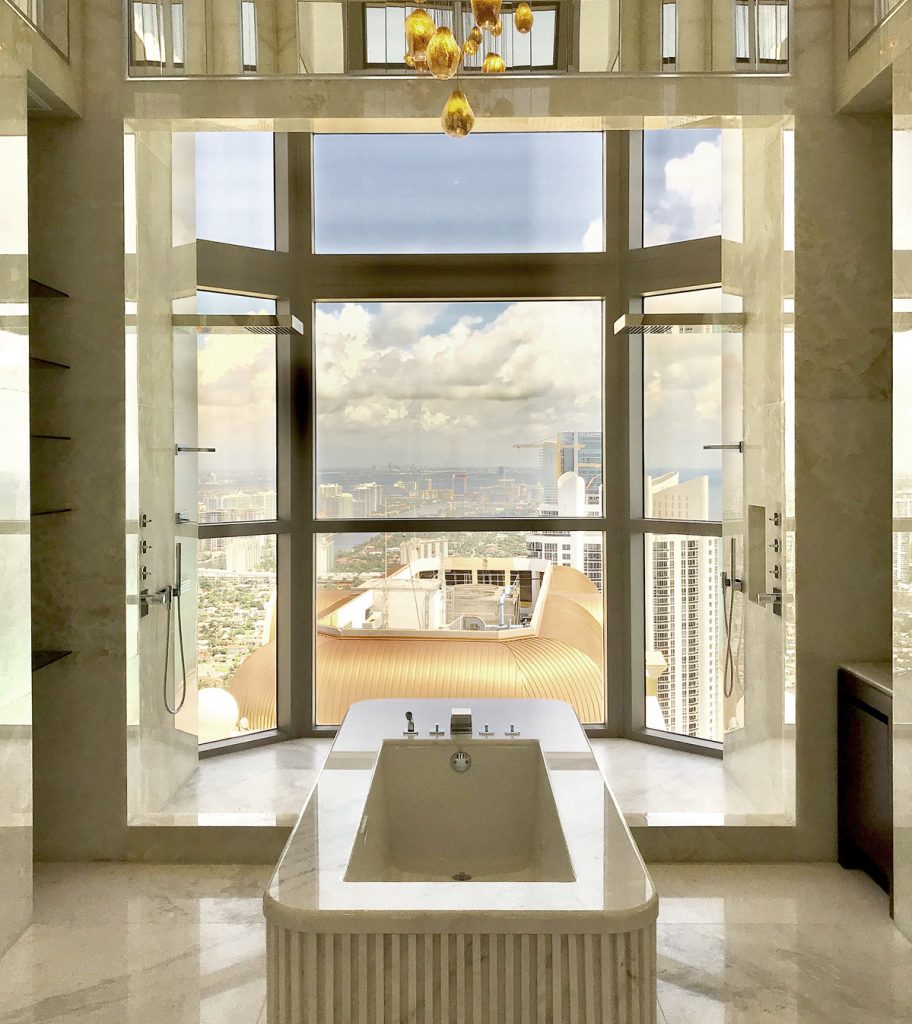
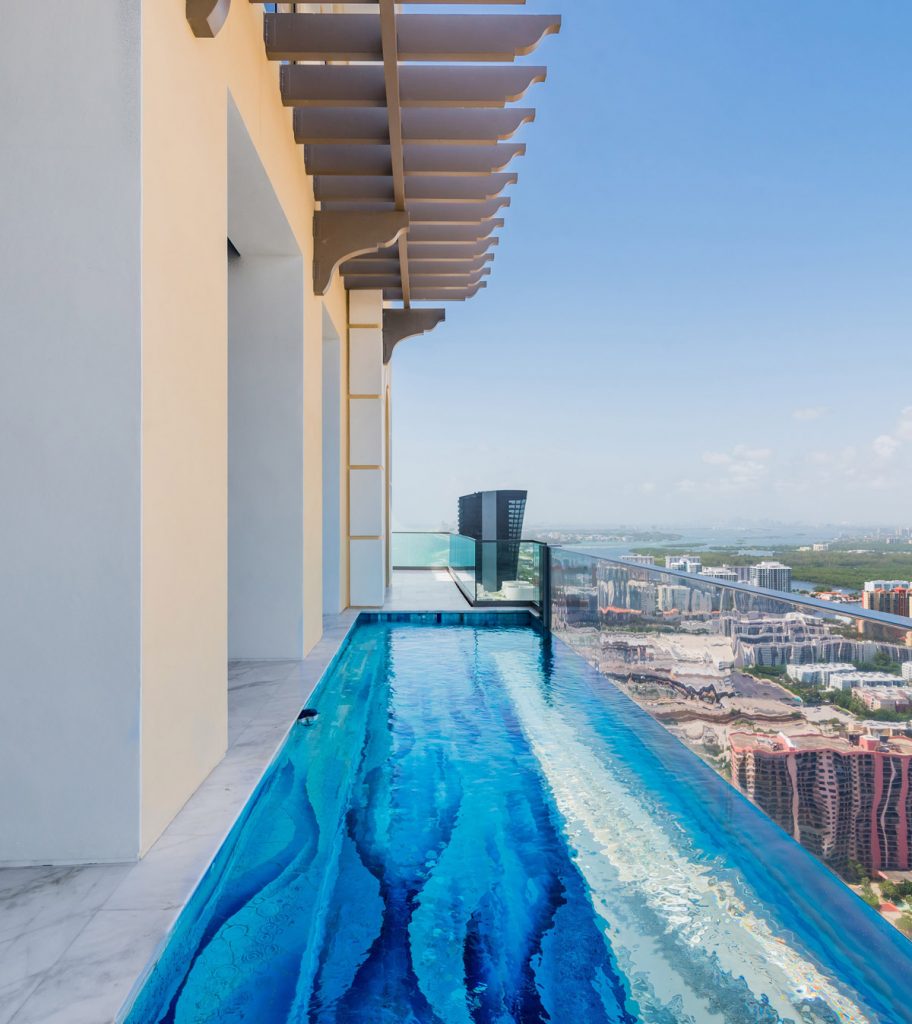
With sweeping views of the Atlantic, the 47th-floor Palazzo del Cielo is perched atop an exclusive, oceanfront tower and located on Florida’s Riviera – Sunny Isles Beach. STA took great pleasure in handpicking each finish, travelling throughout Europe and Asia to find a unique collection of luxury stones. They created a memorable palette of materials which flow effortlessly – imbuing the space with a strong sense of permanence, freshness and colour. STA curated a collection of furniture and art with a colour palette echoing the accents of the natural environment and designed enormous, hand-cast light fixtures and hand-woven area rugs to fill the vast spaces of this penthouse. The end result is the culmination of a seven-year journey for STA and their long-time clients – one to craft a space that can be called ‘the world’s finest’.
Opaal Interiors – Mamsha Penthouse
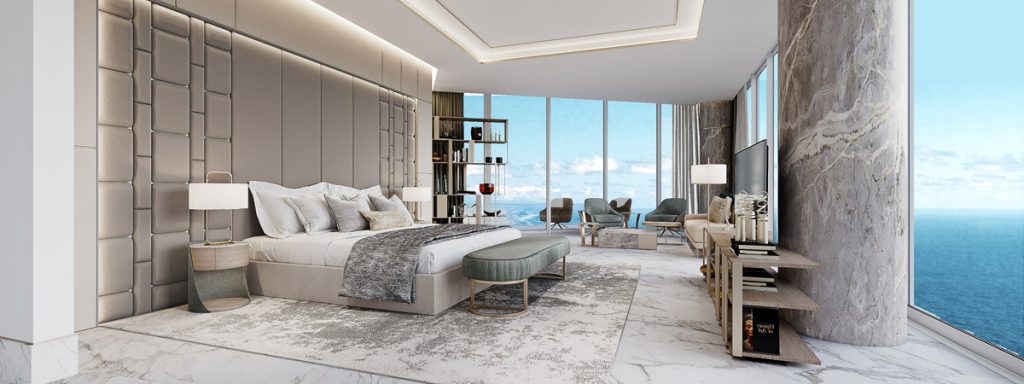
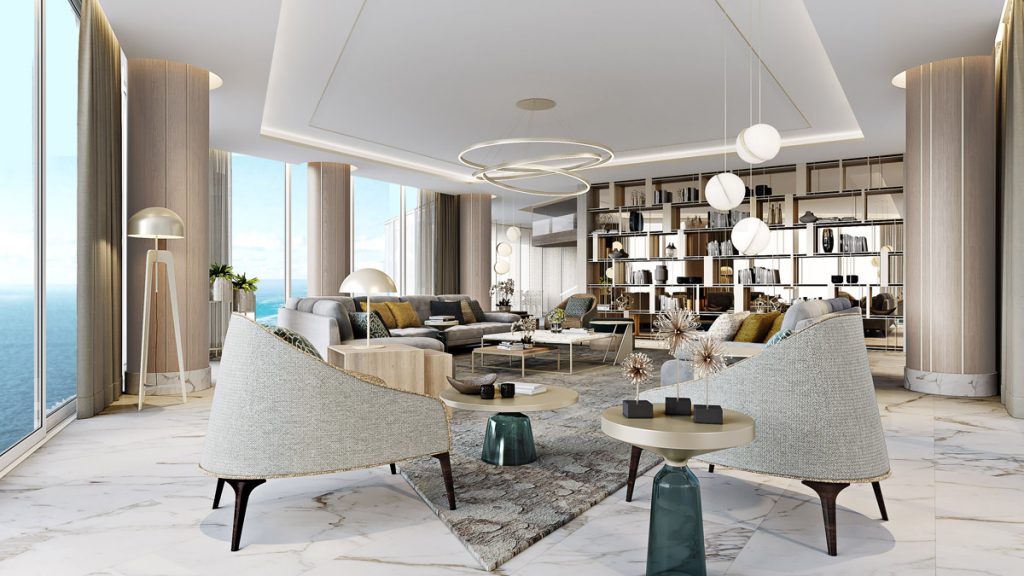
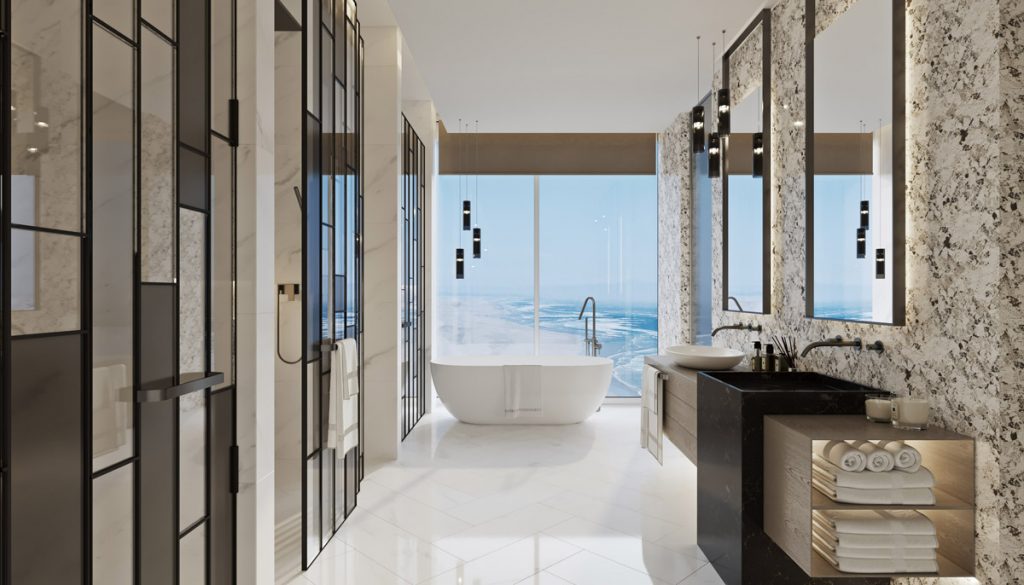
Mamsha Al Saadiyat penthouse is a beachfront property located in the Saadiyat Cultural District. The penthouse offers a range of one to four-bedroom apartments as well as limited numbers of penthouses and townhouses. The residential property is adjacent to the 1.4km white sandy beach provide endless stunning sea views. These luxury apartments are is just minutes’ walking distance to the Louvre Abu Dhabi, Zayed National Museum and Guggenheim Abu Dhabi, as well as The District retail destination. Residents can enjoy the unique fusion of a lively downtown destination with a wonderfully relaxed coastal ambiance.
Roth Architecture – Uh May Residence
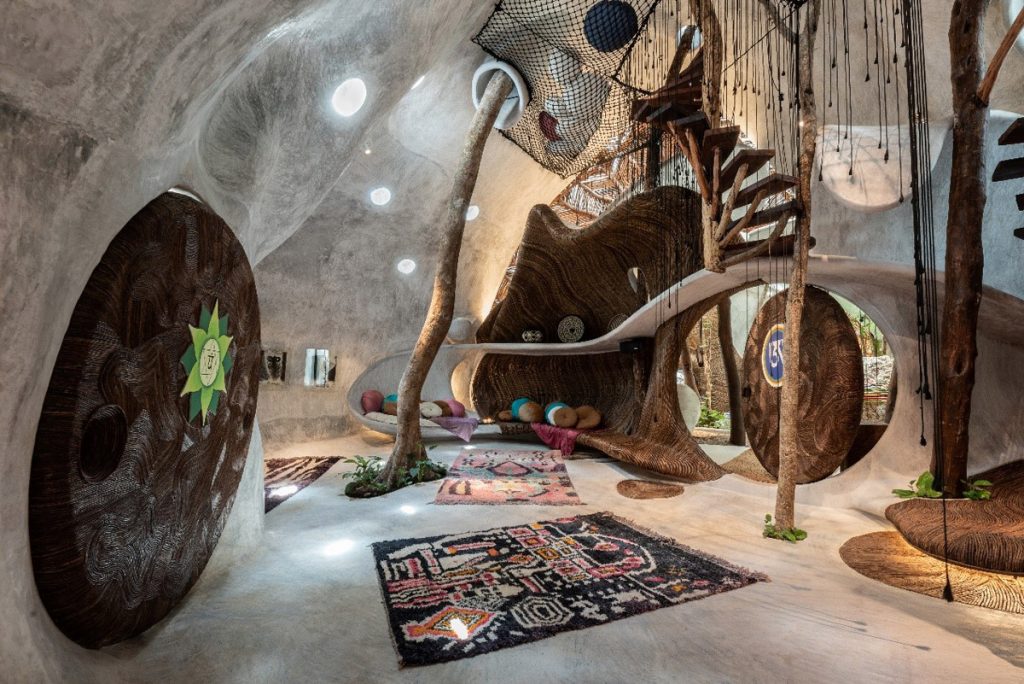
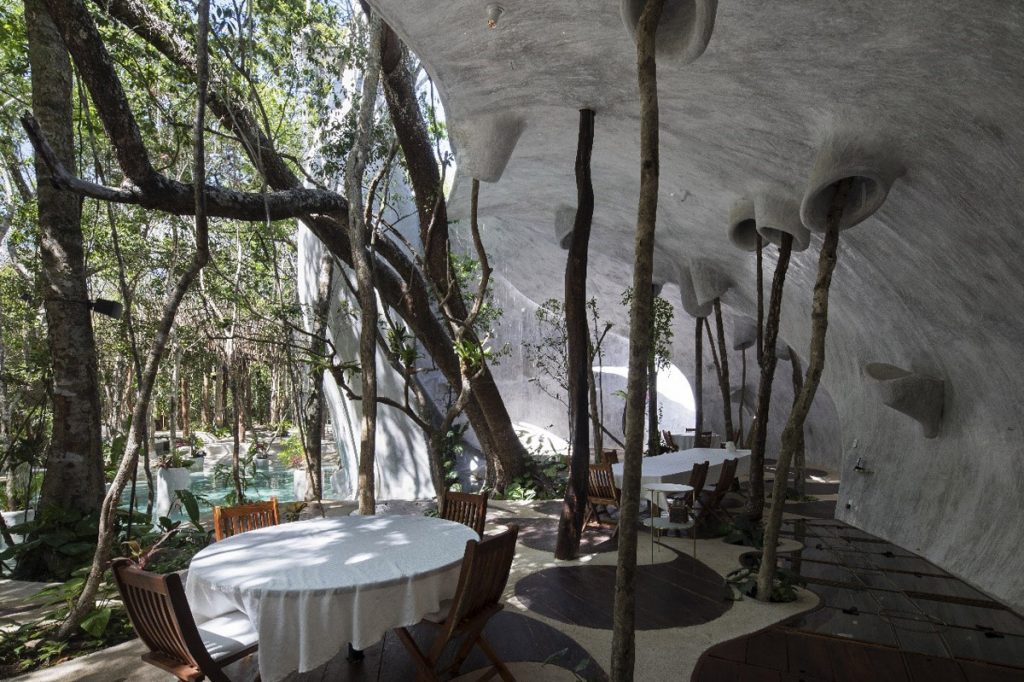
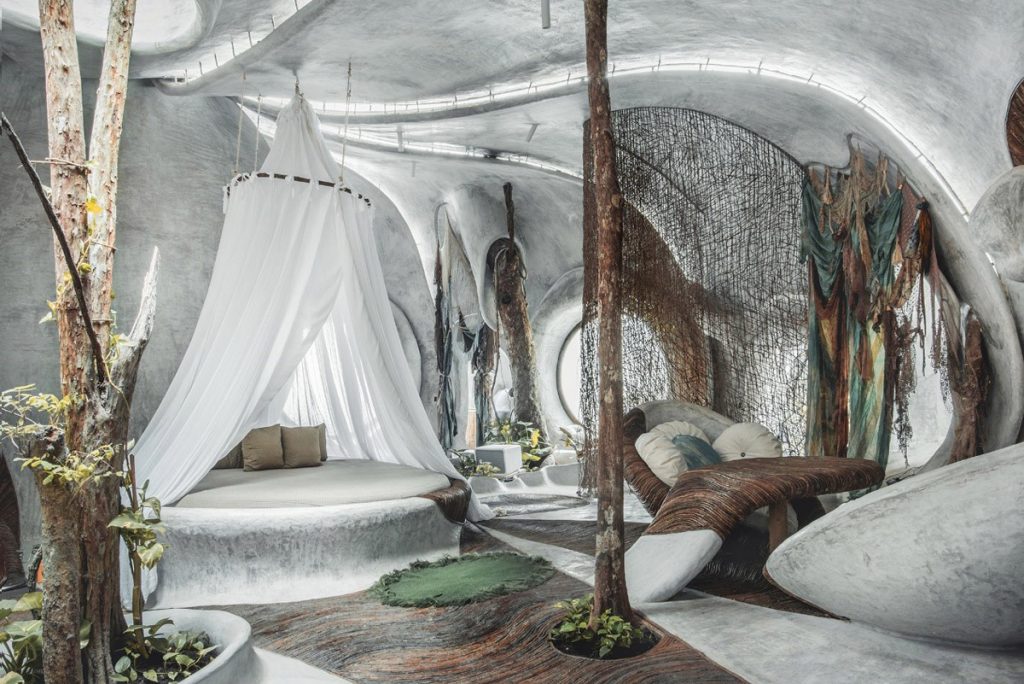
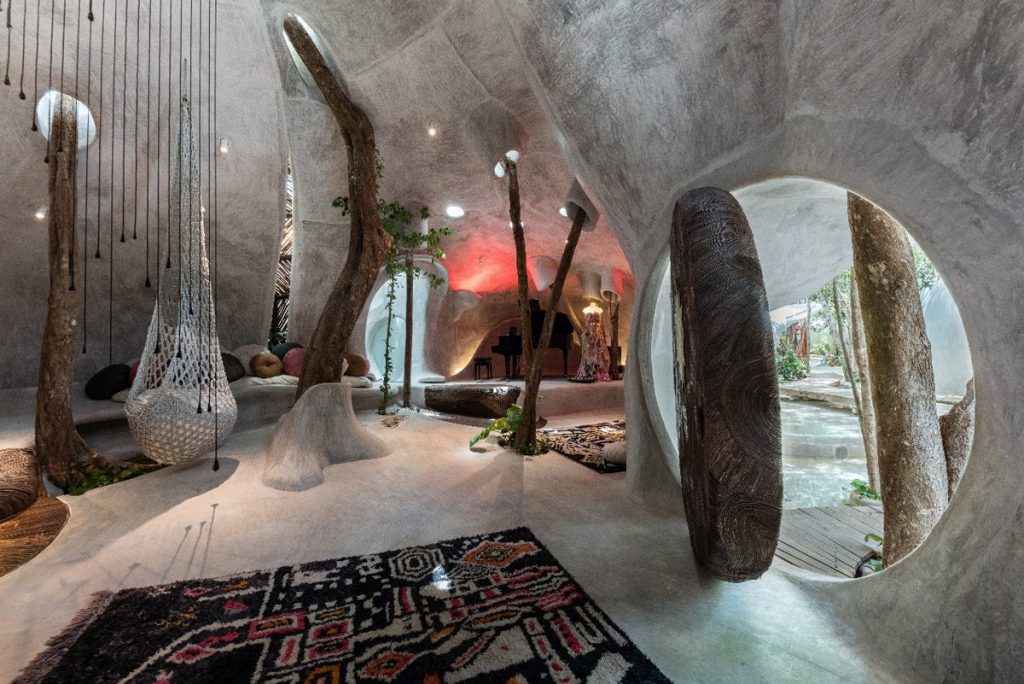
The residence harmoniously blends in with the environment, respecting and honouring the natural habitat that hosts it. With no straight lines or sharp angles, it respects the organic shapes of the ground on which it was built. There is real purpose in its design: to force us to be present, paying attention and observing our every step. The use of ferro-cement was specifically chosen to avoid the introduction of heavy machinery into the jungle, thus preventing the felling of 250 trees. Moreover, the material gives the space a cosy feeling. The finish, carefully crafted with local materials, makes this a unique space of purely organic forms. Meticulously conceived thorough attention to detail and amenities for entertainment, this property redefines life in the jungle, promoting a non-invasive dialogue between architecture and its natural surroundings.
The 2020 edition of the SBID International Design Awards is now open for entries.
Entries close on Friday 12 June.
Visit sbidawards.com to enter now!
