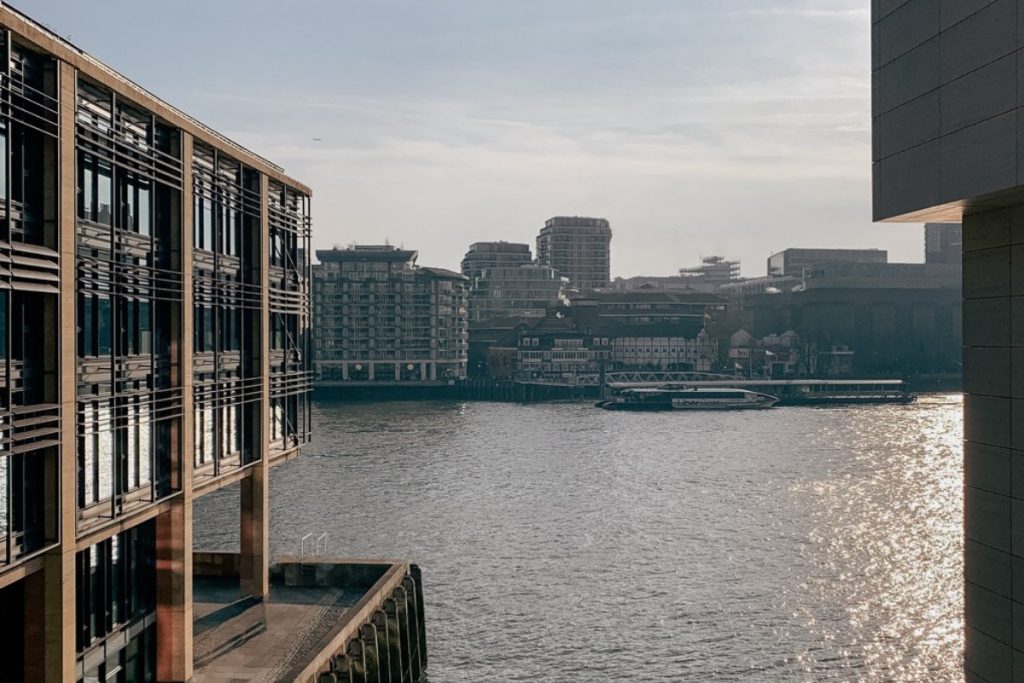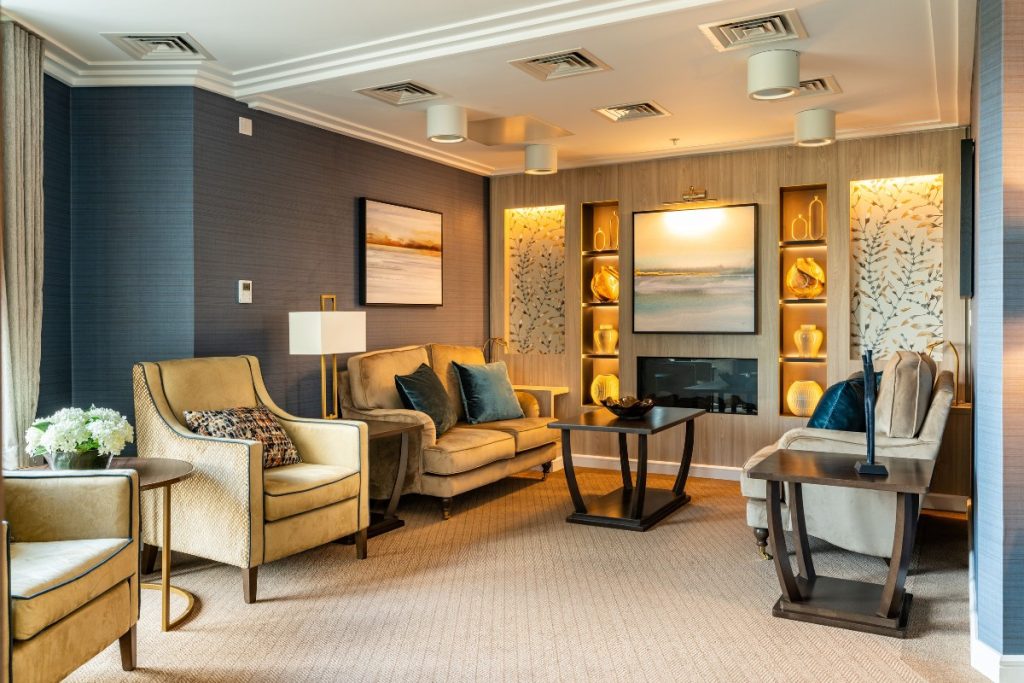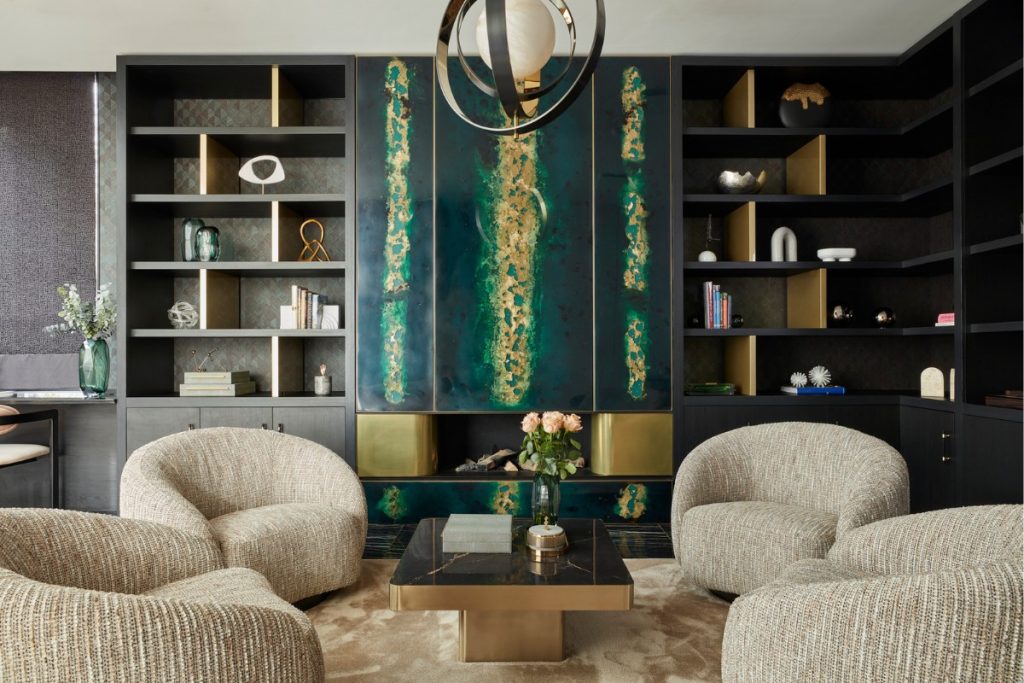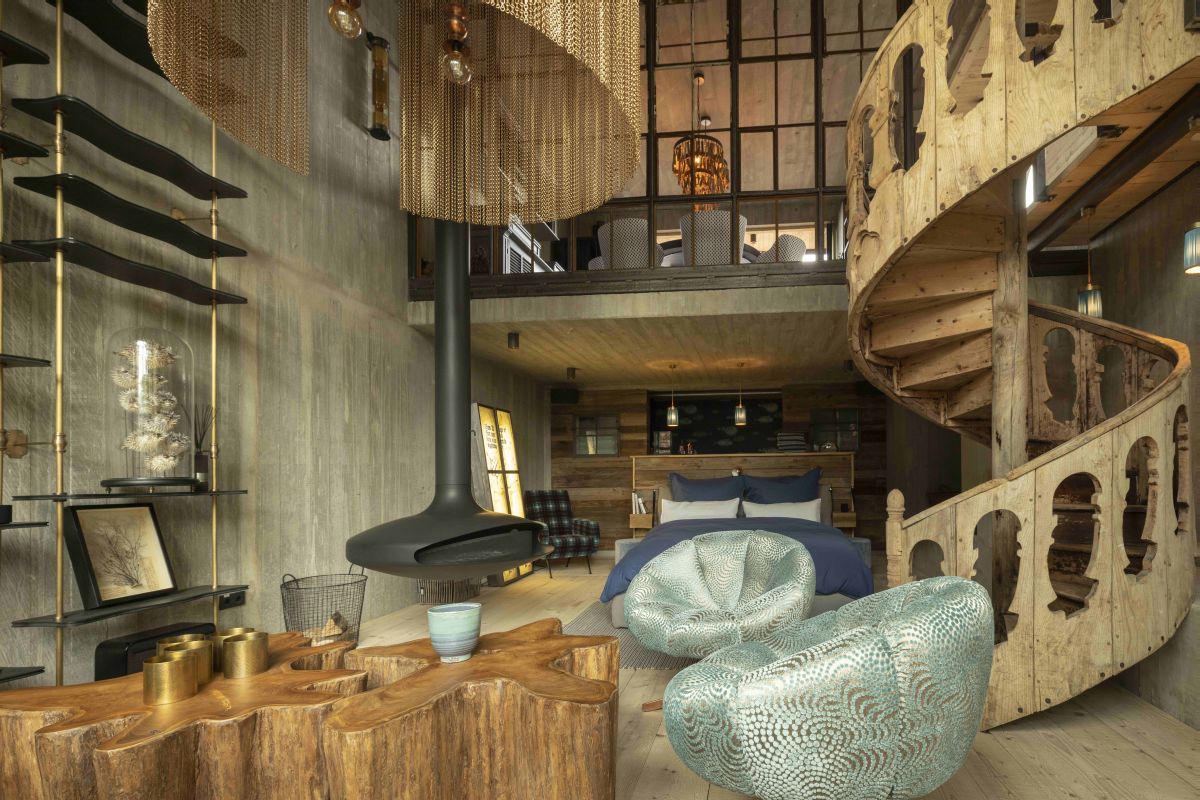 24th January 2024 | IN PROJECT OF THE WEEK | BY SBID
24th January 2024 | IN PROJECT OF THE WEEK | BY SBIDThis week’s instalment of the Project of the Week series features an ocean-view residential design by 2023 SBID Awards Finalist, Katja Kessler Kreation.
The client owned a vacation home which was only an empty shell and asked for an interior design concept. The empty shell turned out to be a seven-metre-high postmodern recently built concrete building.
SBID Awards Category: Residential House Under £1M
Practice: Katja Kessler Kreation
Project: Das Kulm
Location: Greifswald, Germany
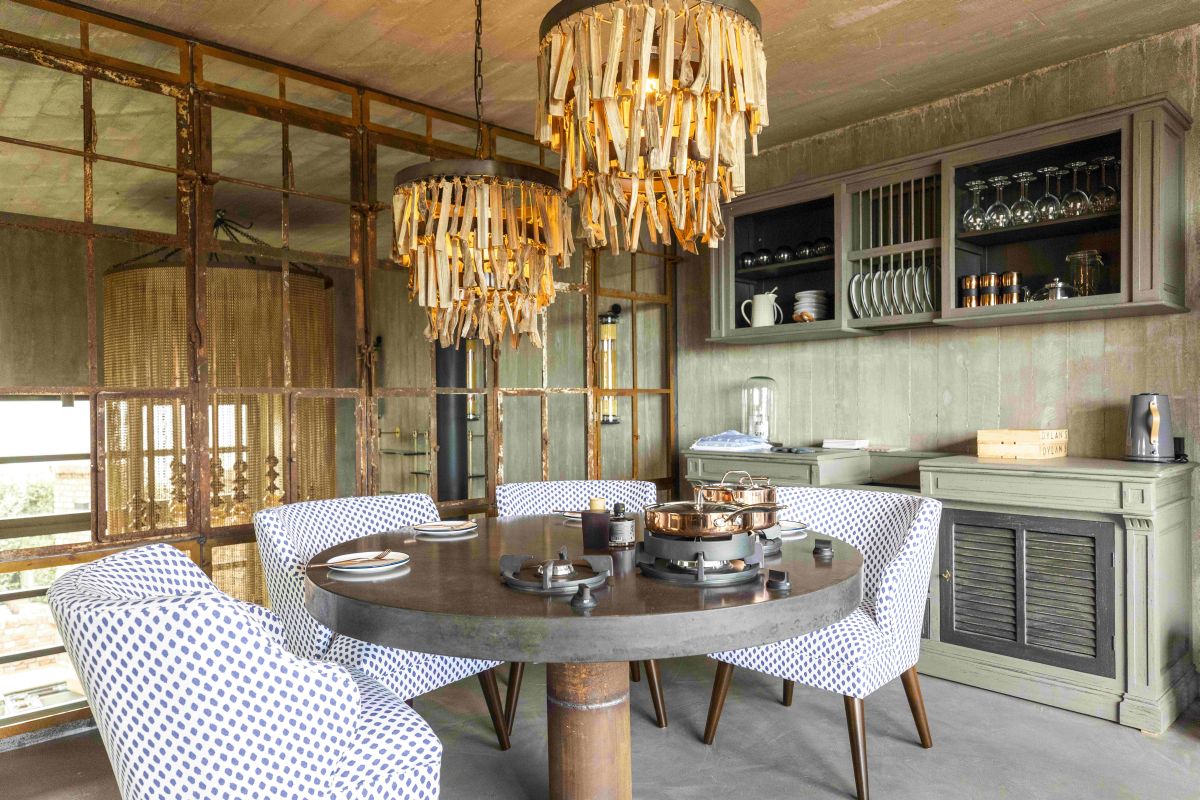
What was the client’s brief?
My client dreamed of an interior design, that would bring together regional heritage and modern vibes, creating a powerful and emotional yet stylish space. A place to sense the refreshing breeze of the Baltic Sea during the day; a place to cuddle in front of the crackling fire, listening to the raging waves at night.
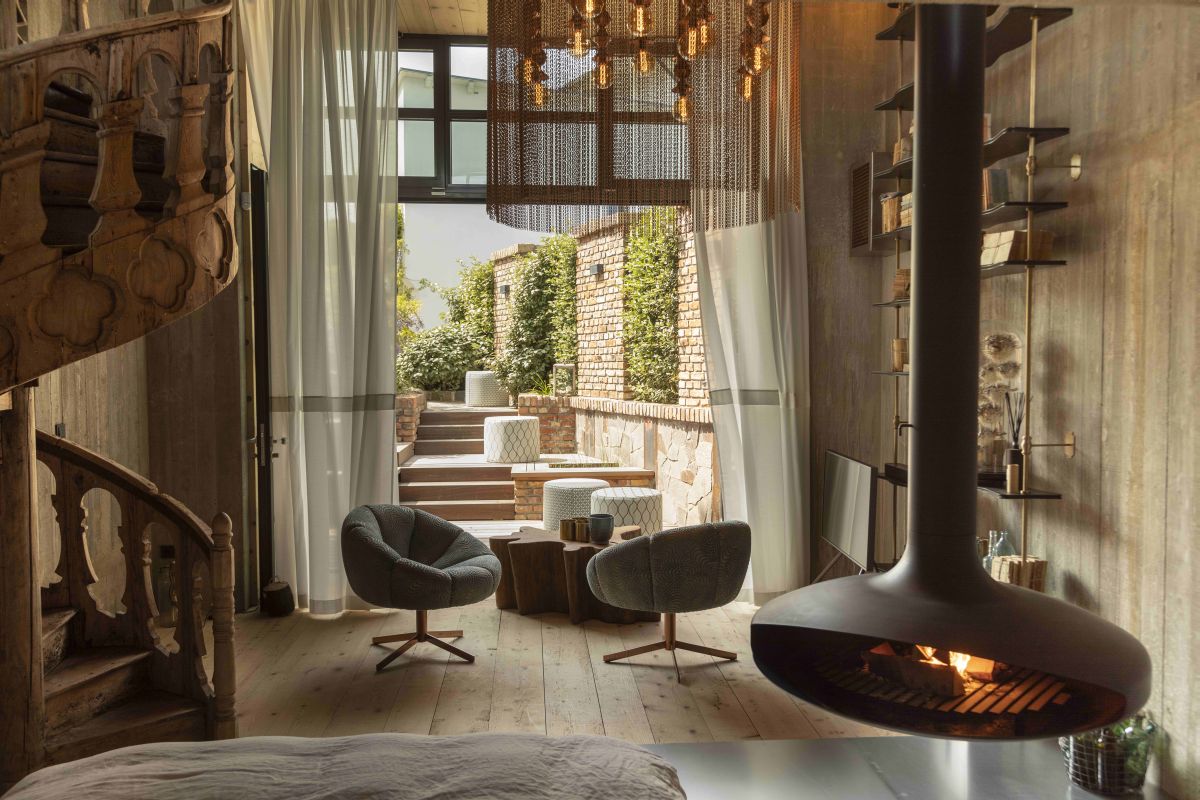
What inspired the design of the project?
Entering the shell of the building I had the sensation of standing inside a modern, concrete-formed cathedral – an overwhelming feeling. One central idea was spiraling in my head: Why conceal anything here? The rough cold DNA of the building’s structure should be palpable at every point!
So, I left the seven-meter-high concrete walls completely unplastered and used them as a backdrop for a historic church staircase, proudly displaying its 200-year-old scarred woodworm patina skin. 150-year-old weathered iron windows from a nearby decommissioned distillery, repurposed as kitchen walls, also pay homage to past times. In contrast postmodern XL window fronts that can be folded open across their full width like an accordion serve as bridges between the past and the present, as well as between indoor and outdoor. These windows bring in sunlight, wind, and the calls of seagulls, turning the expansive terrace into an additional living room on beautiful days. A ceiling mounted 360-degree swiveling XL fireplace accentuates the cathedral-like height of the building’s structure, though sitting in front of the crackling fire, it simultaneously provides a cave-like ambiance.
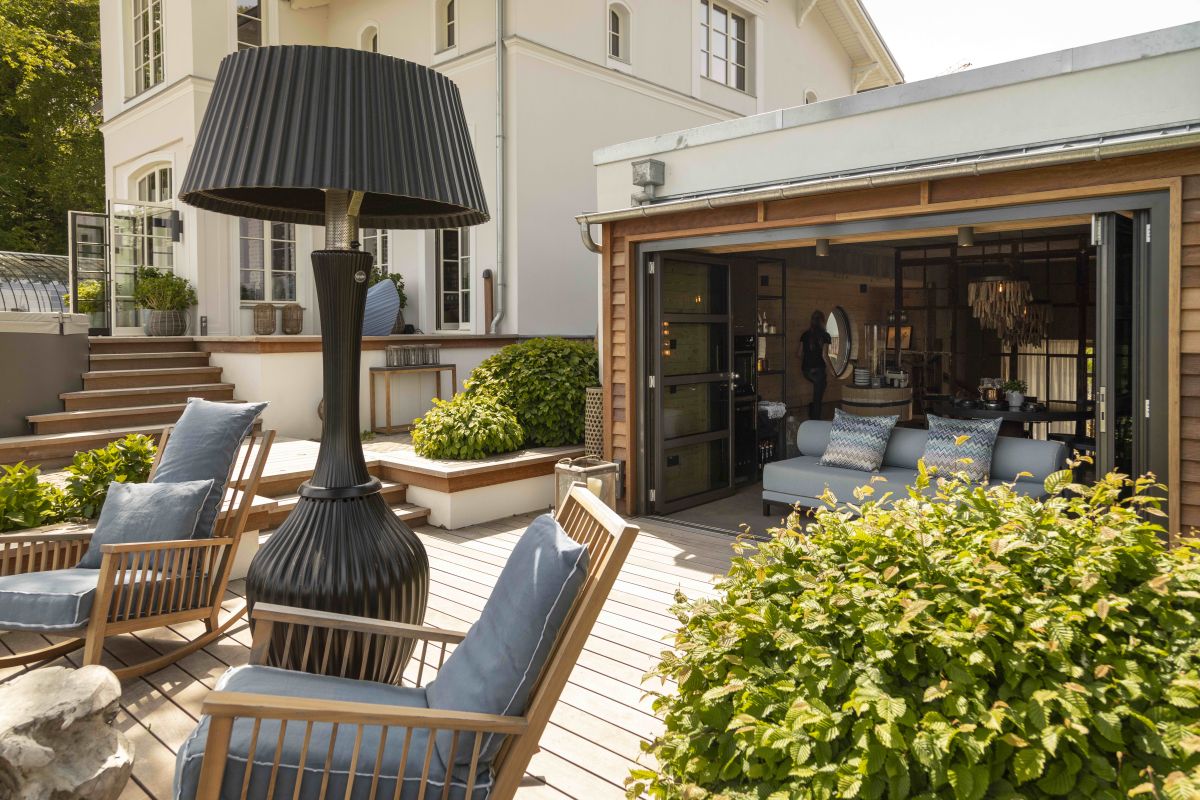
What was the toughest hurdle your team overcame during the project?
Moving and fitting the old 1000 kg spiral staircase into the shell required the assistance of five hard-trained carpenters and the same amount of champagne bottles to celebrate what we had achieved.
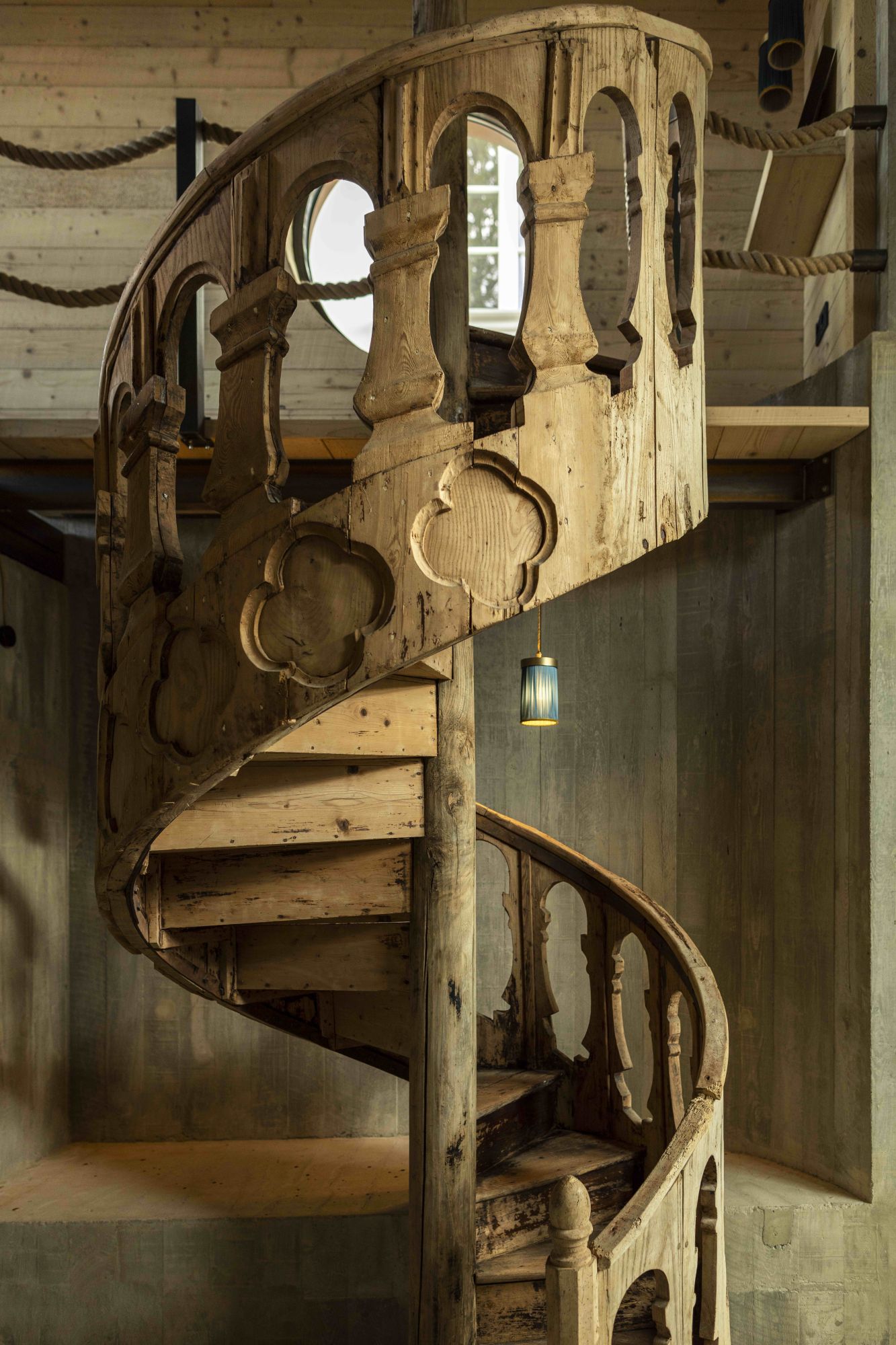
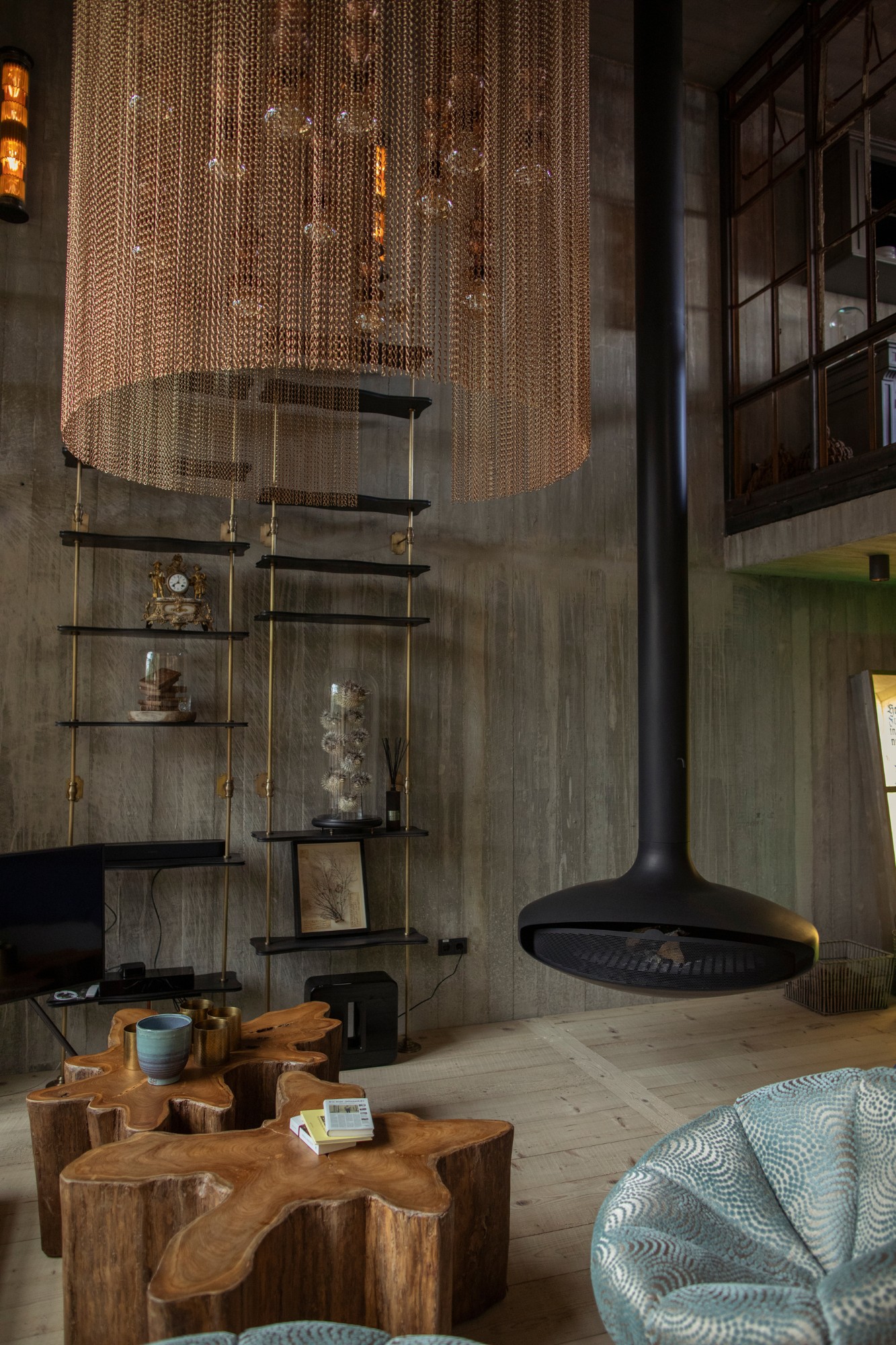
What was your team’s highlight of the project?
Sitting on the ocean-view terrace for the very first time with the entire crew gazing beyond the horizon on a quiet Sunday afternoon, resembled the cathedral like spirit I had experienced when first visiting this place. It was a moment of reward for what we had accomplished together.
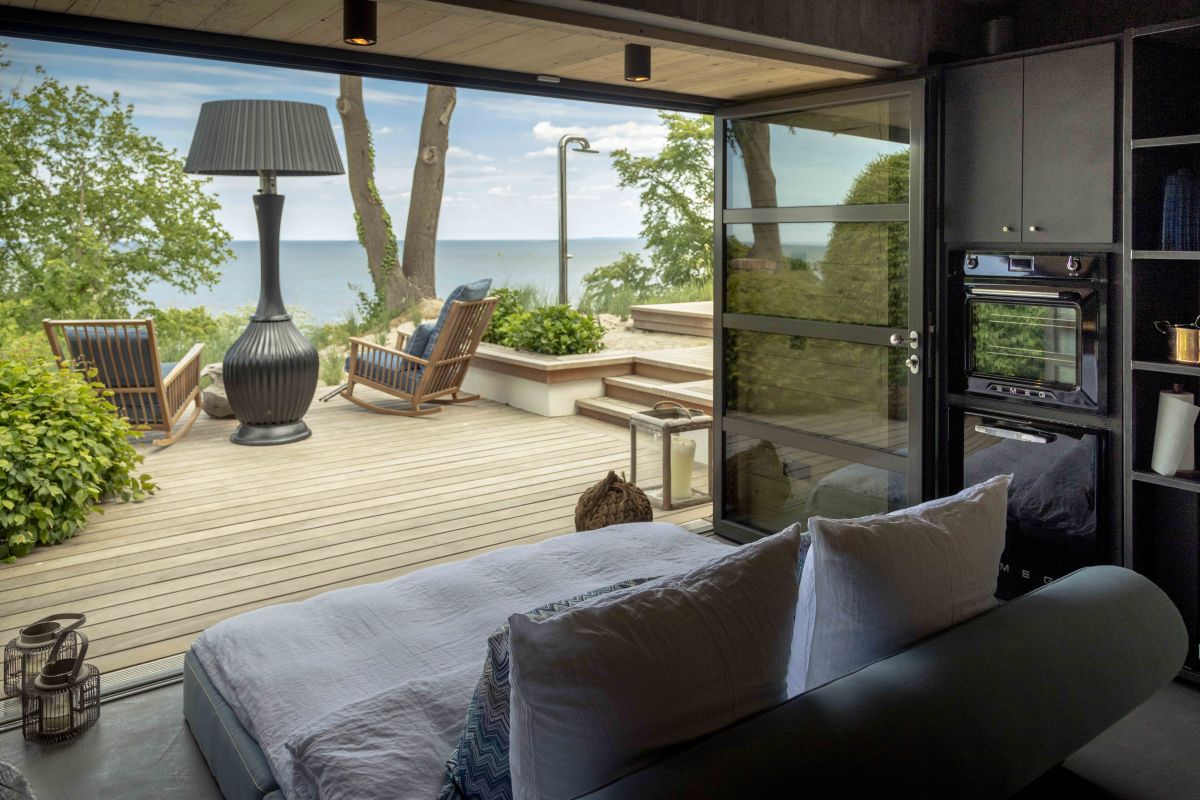
Why did you enter the SBID Awards?
I’ve been following the SBID Awards for a long time and have repeatedly been inspired and impressed by the submitted projects. This year, I thought now or never and submitted my own application.
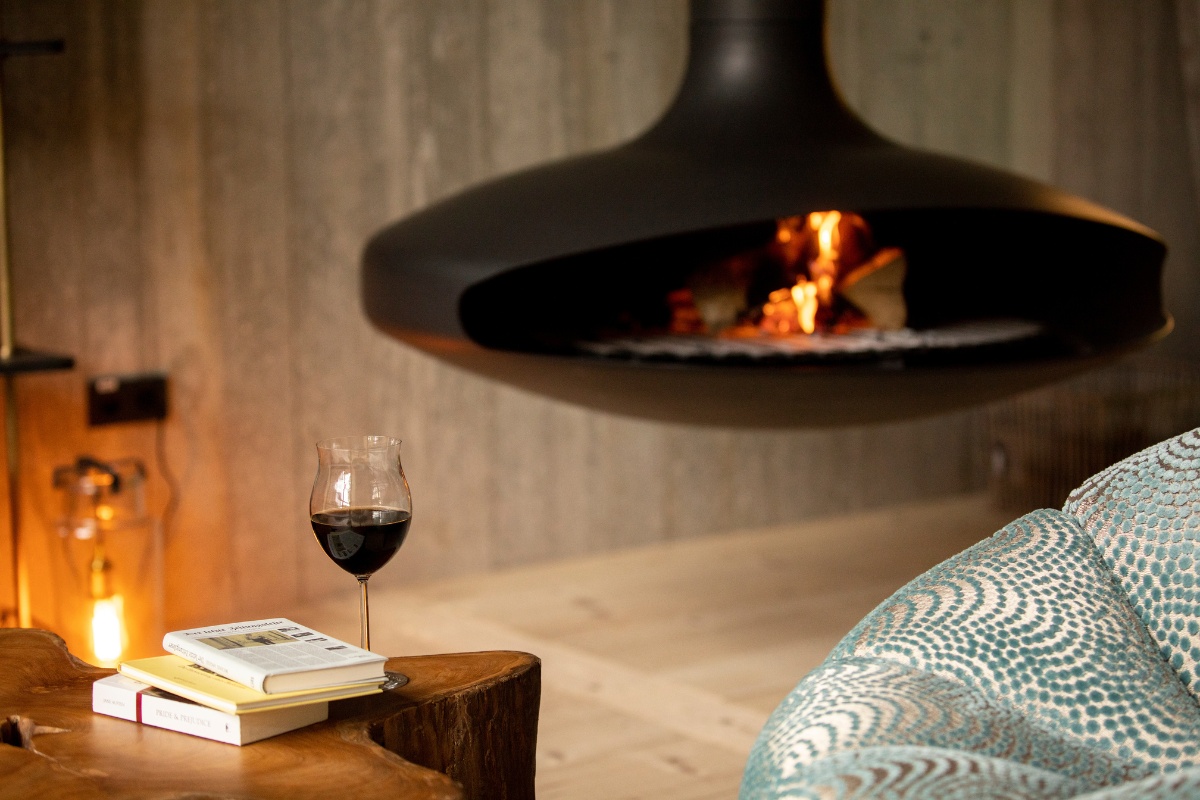
What has being an Award Finalist meant to you and your business?
So many people congratulated us for the nomination via social media. It feels like participating in a kind of interior Oscar. That alone has been a great compliment for me and the rest of my team.

Questions answered by Dr. Katja Kessler, Interior Designer and Founder of Katja Kessler Kreation.
