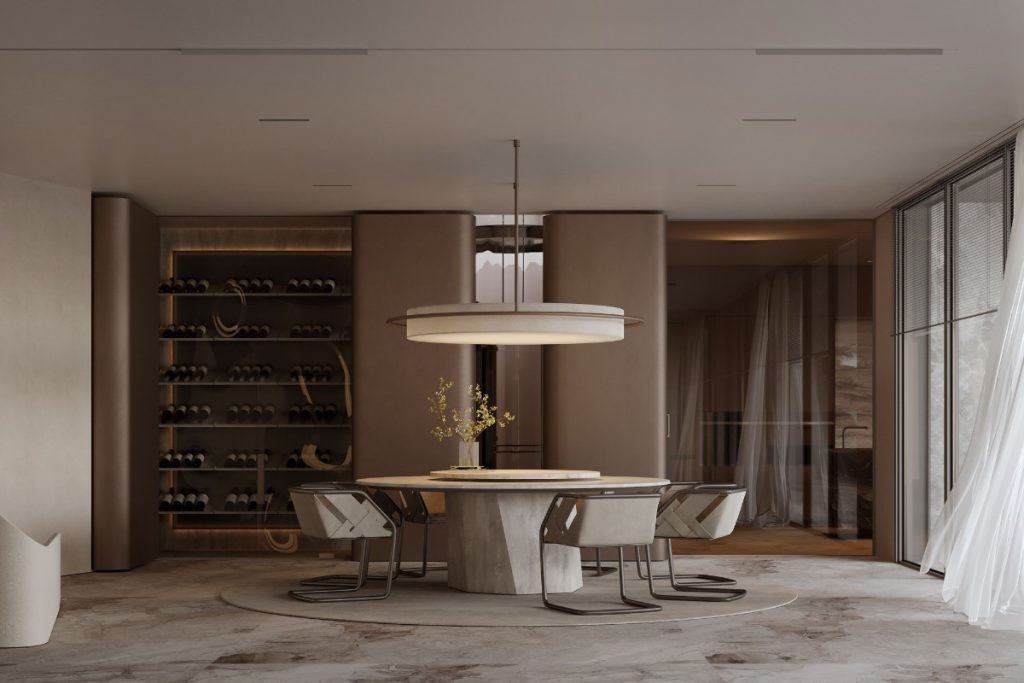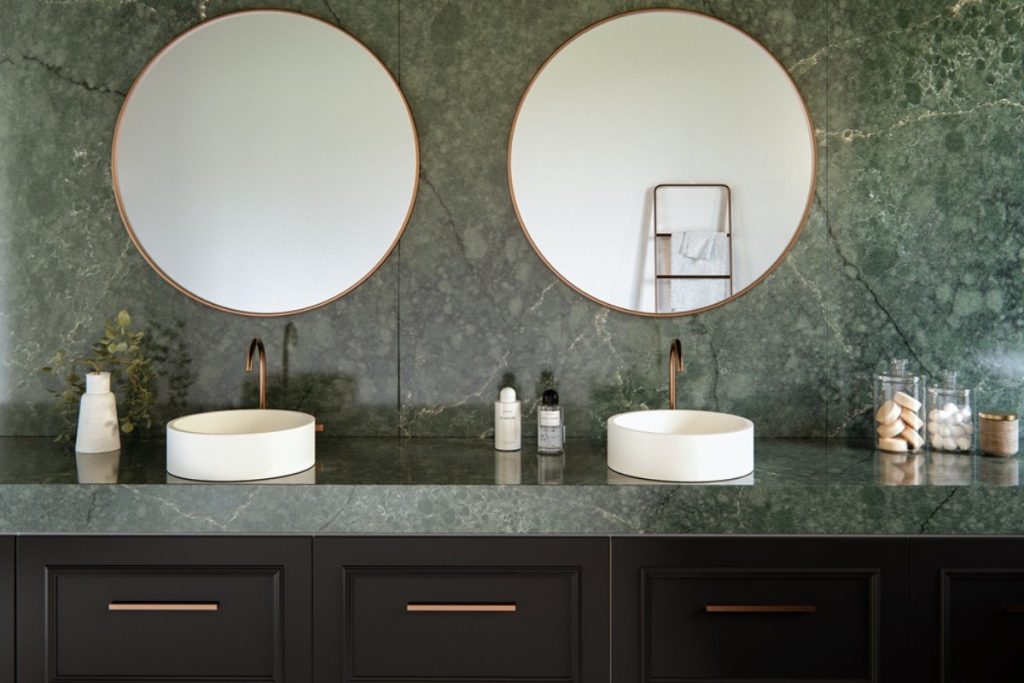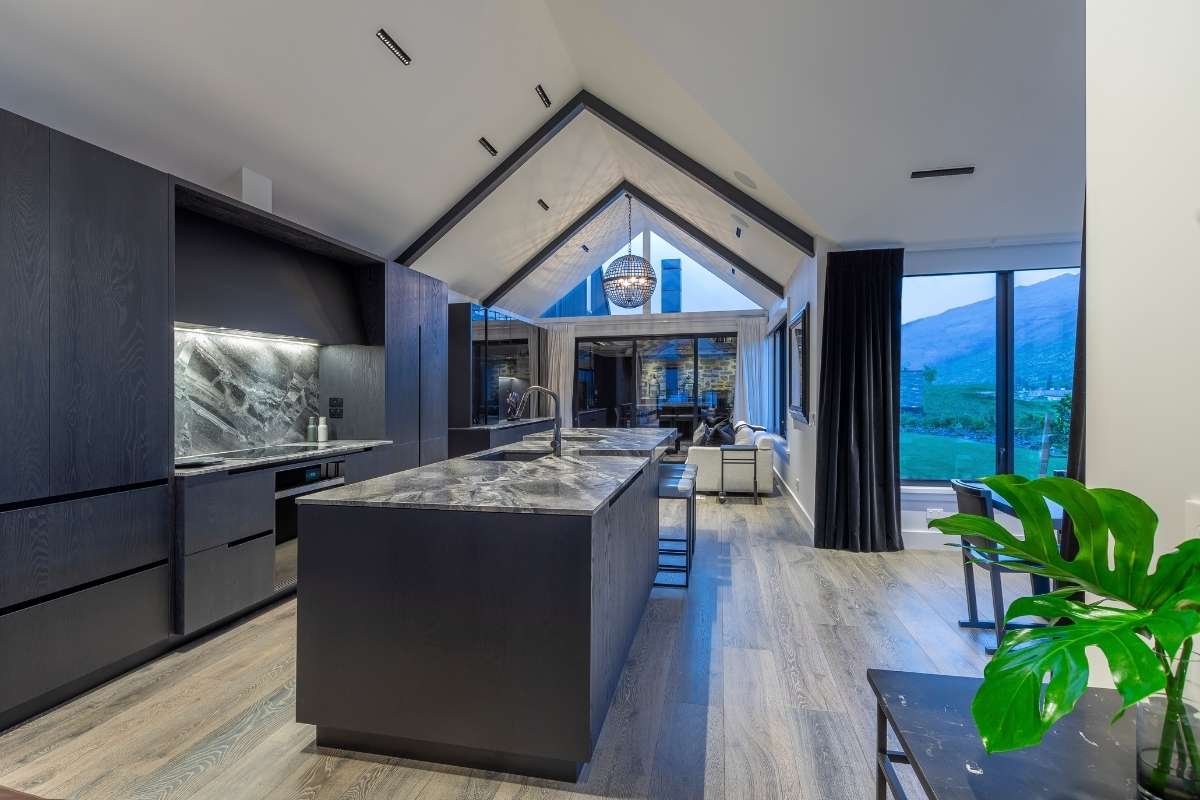 27th January 2021 | IN KBB DESIGN | BY SBID
27th January 2021 | IN KBB DESIGN | BY SBIDProject of the Week
This week’s instalment of the #SBIDinspire interior design series features a residential design by 2020 SBID Awards Finalist Cronin Kitchens. The New Zealand kitchen design company was tasked with creating a modern, open-plan kitchen for a family holiday home.
SBID Awards Category: KBB Design Sponsored by Garrett Leather
Practise: Cronin Kitchens
Project: Queenstown Kitchen
Location: Queenstown, New Zealand
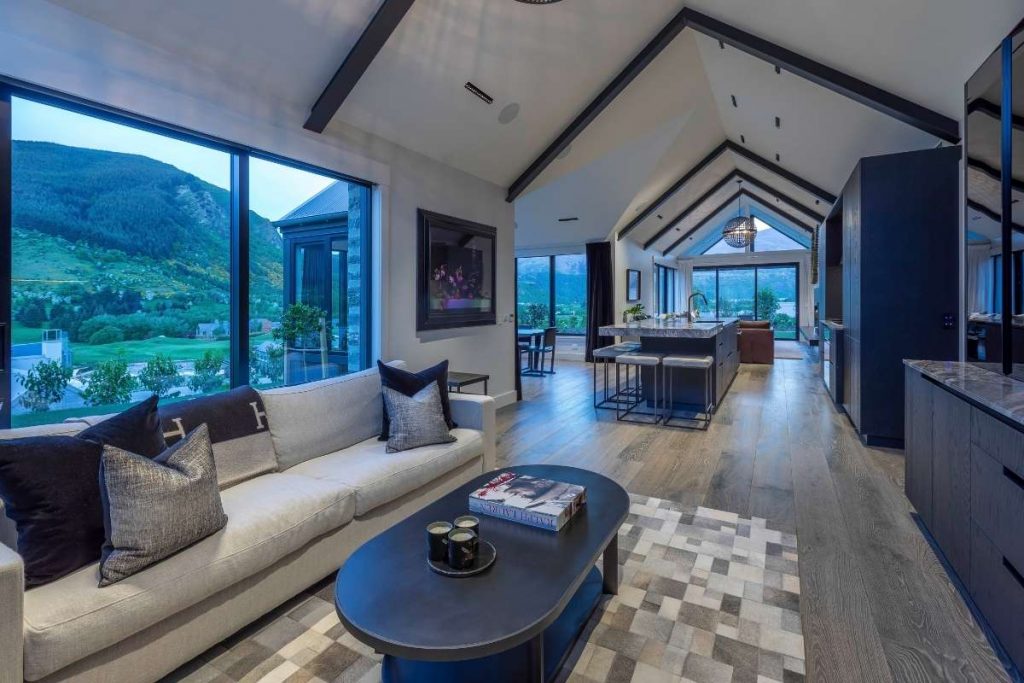
What was the client’s brief?
The client was looking to create a classically modern, family kitchen that would sit at the heart of a new holiday home. The kitchen would include an island large enough to accommodate seating for up to five people, along with a separate drinks preparation and storage area.
Working with a deceptively small area, a cantilevered, L-shaped element was seamlessly integrated into the marble benchtop – raised slightly above the rest of the benchtop to demarcate the seating area. For continuity, the same marble was used in the cooking zone and for the splashback, above which sits a custom, acid-etched glass extractor box. Two columns of black-stained oak cabinetry containing the pantry and integrated fridge/freezers flank this area.
Adjacent to the kitchen, a custom built-in sideboard was installed, containing the requested drinks station, plus storage for crockery, etc. Matched in the same black-stained oak cabinetry, this unit is fronted with smoked, black-glass doors, which bring an additional dimension to the space.
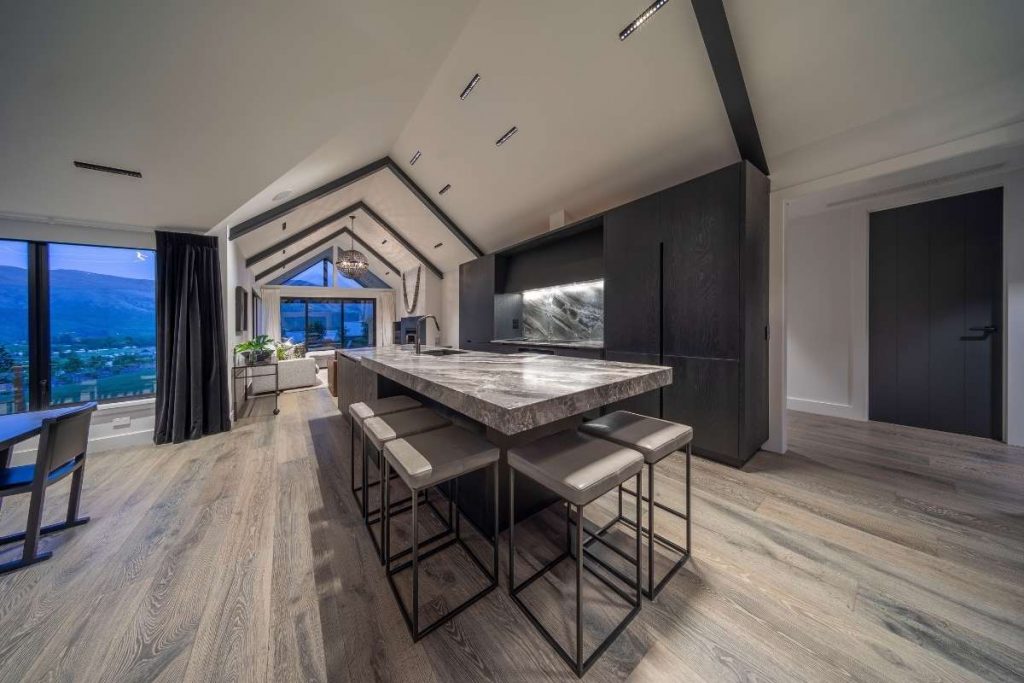
What inspired the design of the project?
The project was inspired by modern design, and the goal was to design a kitchen that would appear larger and grander than its footprint would allow. The overall palette is dark and moody, and we worked closely with the interior designer from the outset, so these hues could be complemented in the rest of the living space.
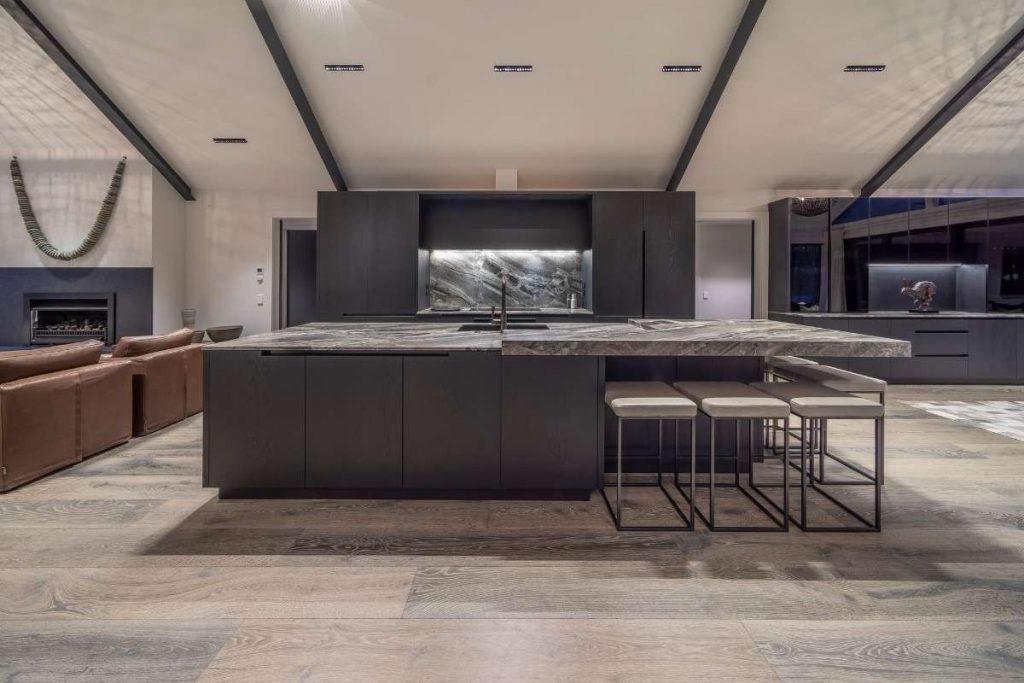
What was the toughest hurdle your team overcame during the project?
I only visited the house for a final inspection once the house was completed. The design and detailing of all of the cabinetry needed to be highly detailed and very specific. The kitchens design is such that the overall dimensions are not too critical, it does not fit between walls or go up to the ceiling like all of my other designs do.
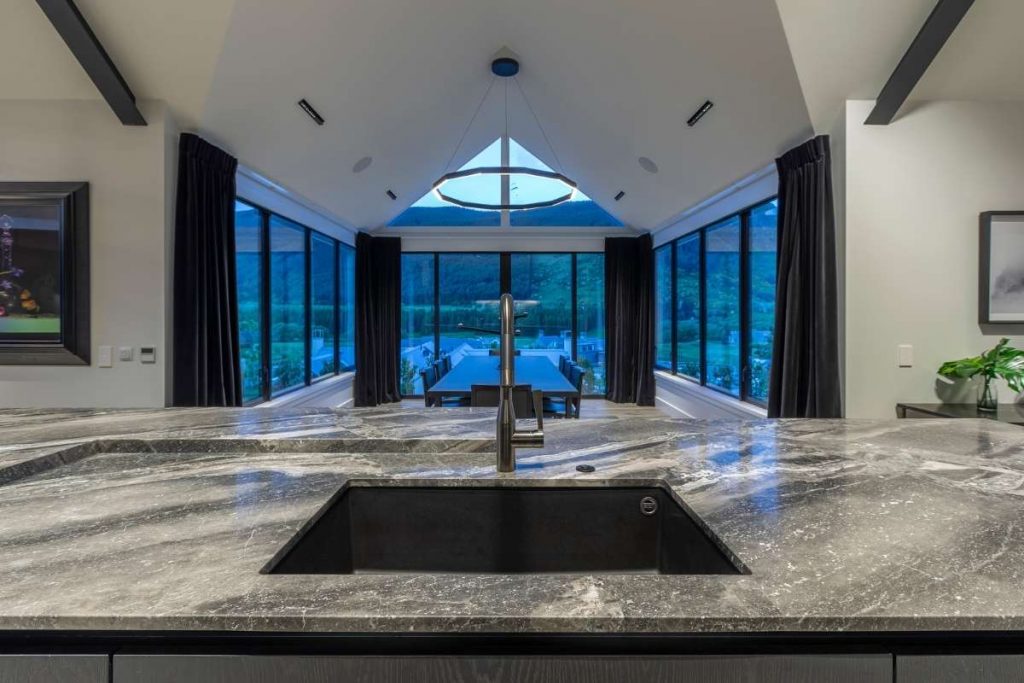
What was your team’s highlight of the project?
The oak frame that surrounds the cooking area, I used 38mm thick oak panels to give the kitchen a more classic aesthetic. I extended a panel over the top of the cooking area to create a box-like surround. This connects the pantry on the left to the integrated fridges on the right making the kitchen appear more substantial then it is.
The raised seating bench which is wide on the front side of the kitchen to maximise seating but is also checked out on the inside of the kitchen to give plenty of practical working space, either side of the sink.
The visual symmetry, the centre of the islands cabinetry is centred on the dining rooms cathedral-like peaked ceiling. On the front of the Island, there are 3 doors on either side of the centre, 6 doors in total. This is also the line where the benchtop steps up from thin to thick. It is also the centre of the tap, sink, hob and extractor.
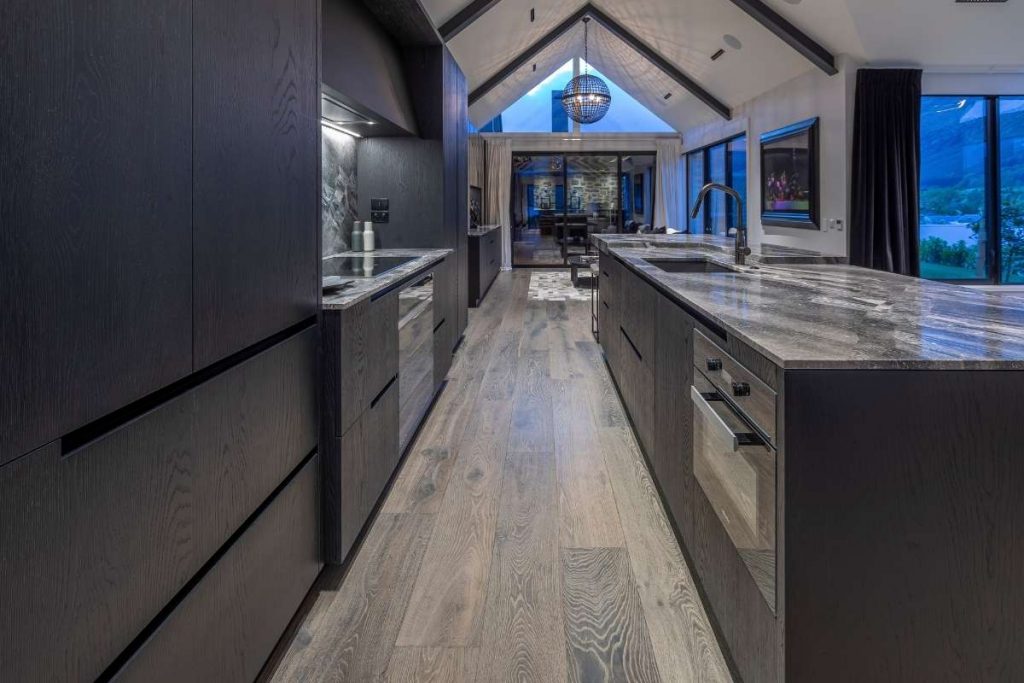
Why did you enter the SBID Awards?
This is the first time I have entered the SBID Awards. In New Zealand we have lots of good kitchen designers, we really only have one Kitchen Design Awards though. This year I had multiple kitchens that I was very proud of, two of which made the SBID finals. I really wanted to give all of these kitchens an opportunity to be judged by International judges and compared with other designs outside of New Zealand.
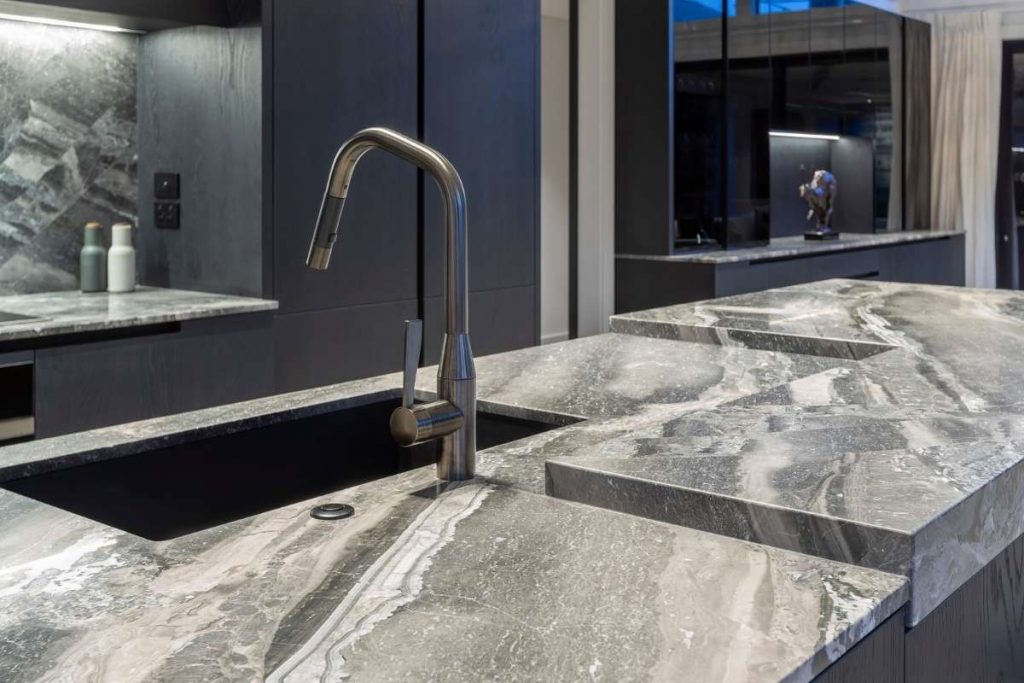
Questions answered by Morgan Cronin, Owner/Director/Designer, Cronin Kitchens.
We hope you feel inspired by this week’s design! Let us know what inspired you #SBIDinspire.
If you missed the last instalment of Project of the Week, featuring a residential design inspired by its surrounding harbour views, click here to see more.

