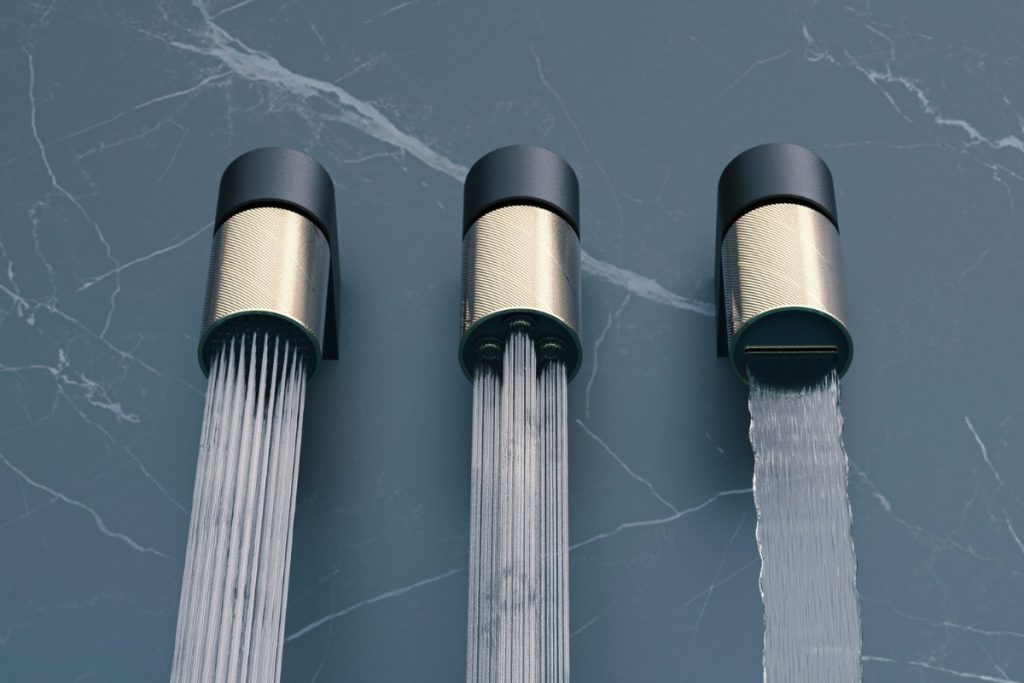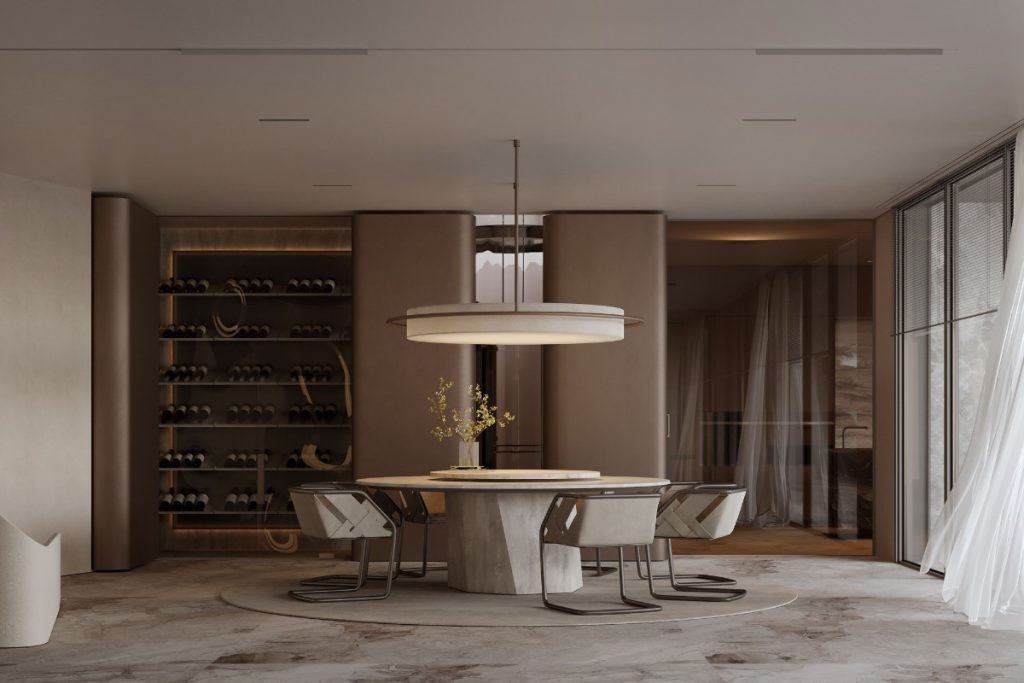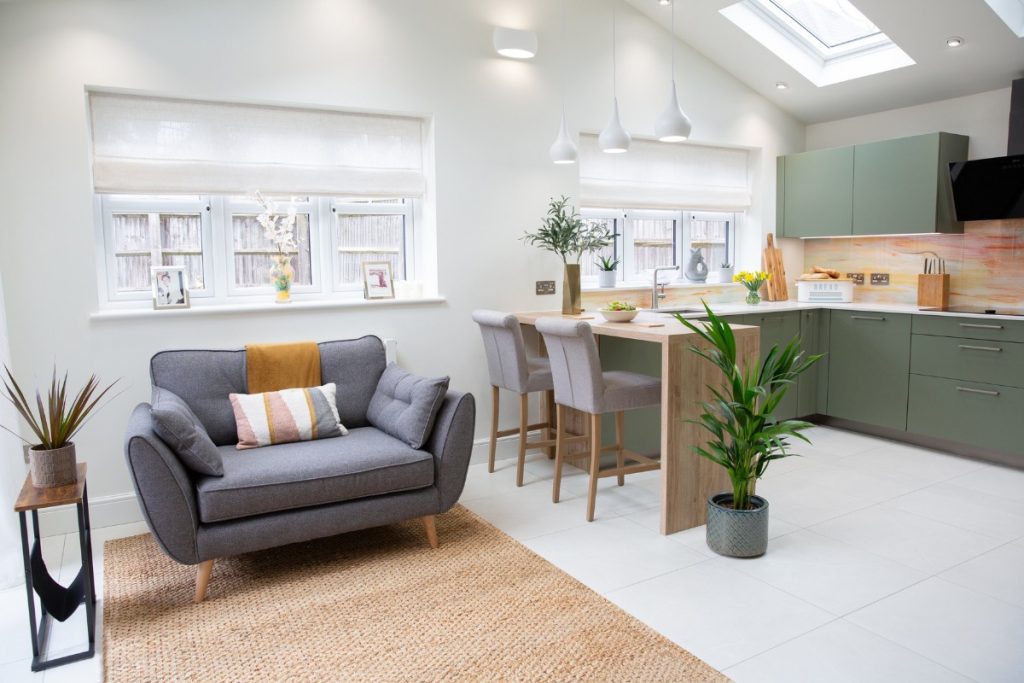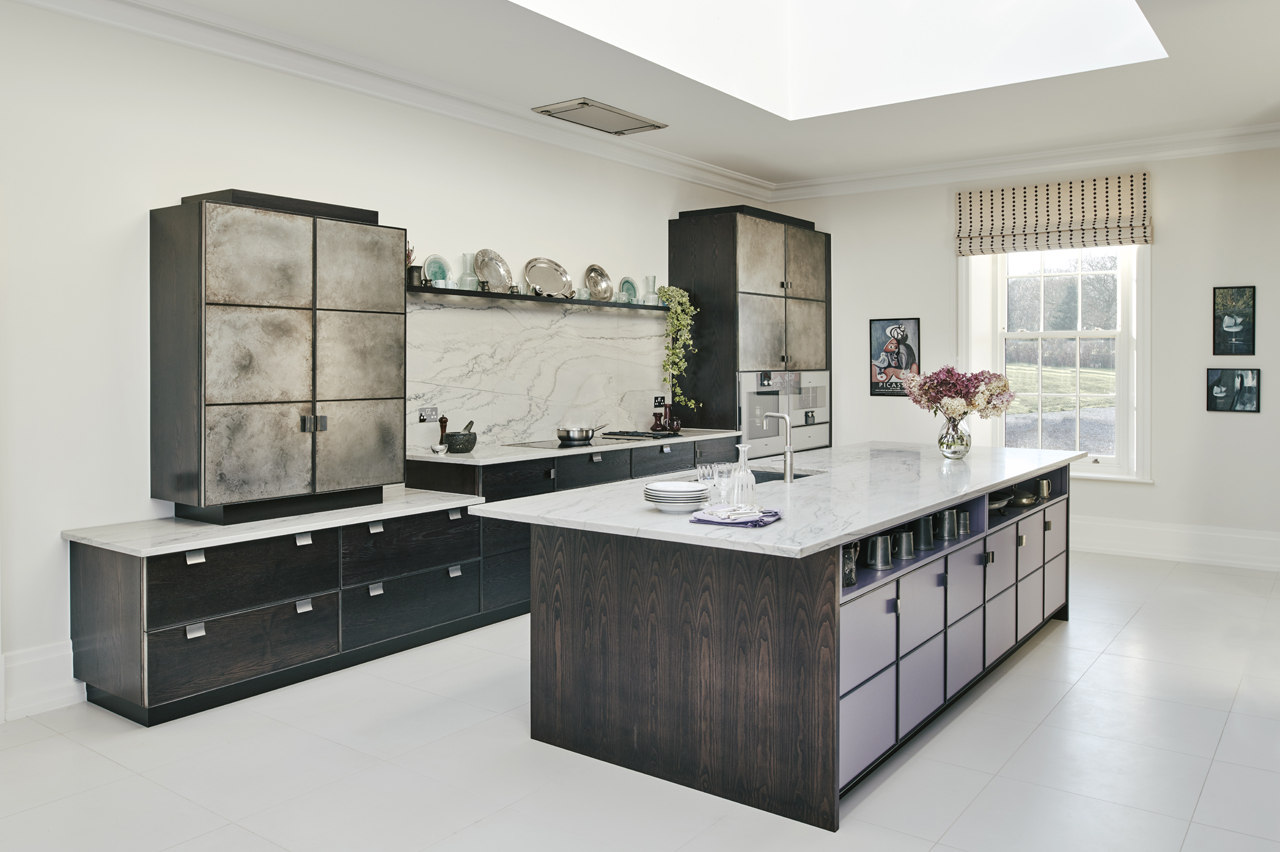 8th July 2020 | IN KBB DESIGN | BY SBID
8th July 2020 | IN KBB DESIGN | BY SBIDProject of the Week
This week’s instalment of the #SBIDinspire interior design series features a residential kitchen design by Ledbury Studio. The brief was to design a kitchen for a large new-build property on the edge of the Peak District. The clients had been in their previous home for more than 30 years and retained strong ideas as to how they would require the design to work for them at their new home.
Company: Ledbury Studio
Project: Cheshire kitchen
Location: Cheshire, United Kingdom
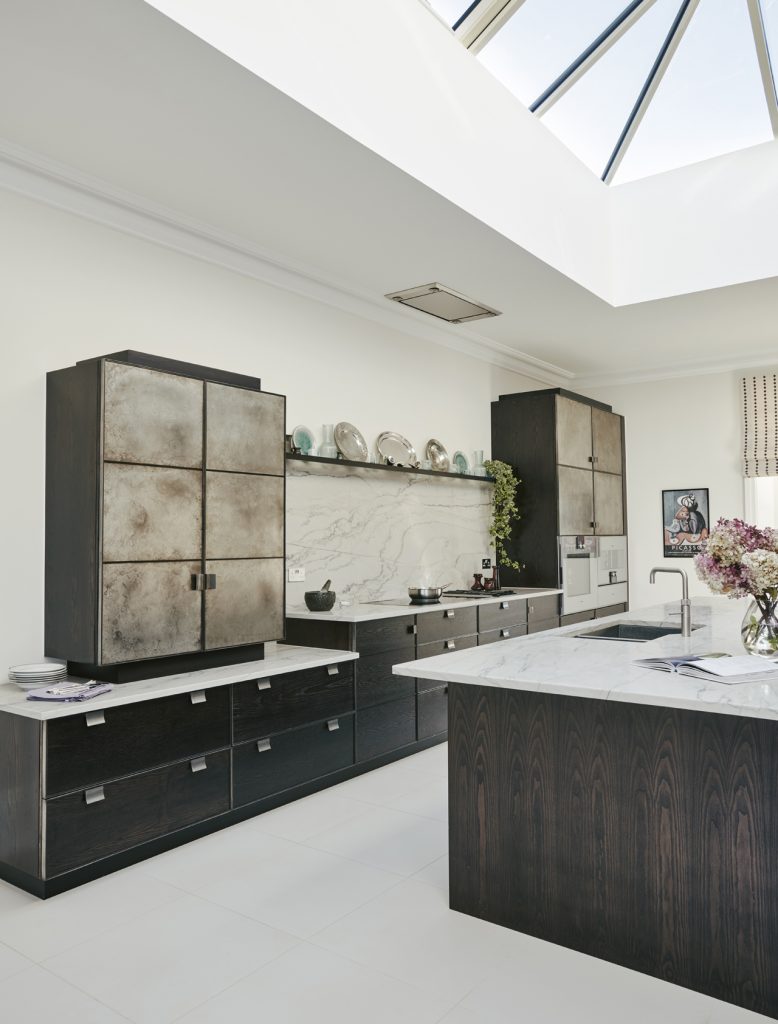
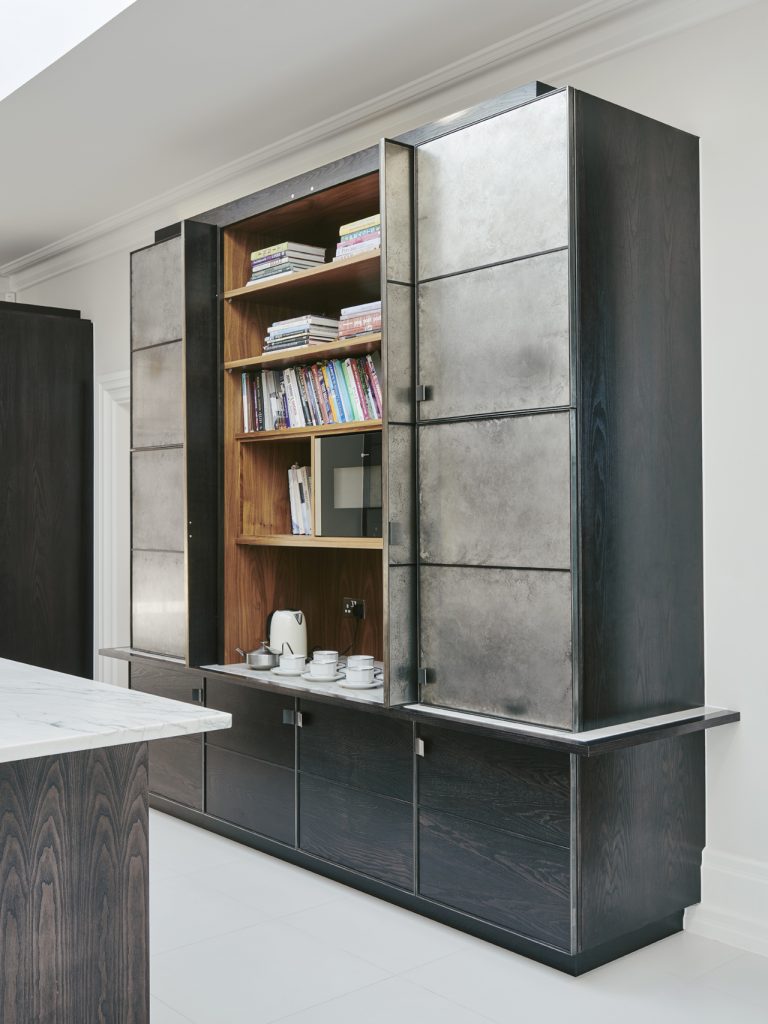
What was the client’s brief?
The fundamental requirement was to create a relaxing and comfortable space that would instantly be the heart of their home. Our clients wanted a kitchen that could just as readily accommodate a relaxed evening for husband and wife, as play host to the regular charity events that form part of their extremely busy social lives. So, the brief was about incorporating multiple ‘cherished items’ into the design, whilst maintaining impeccable functionality and achieving a unique aesthetic.
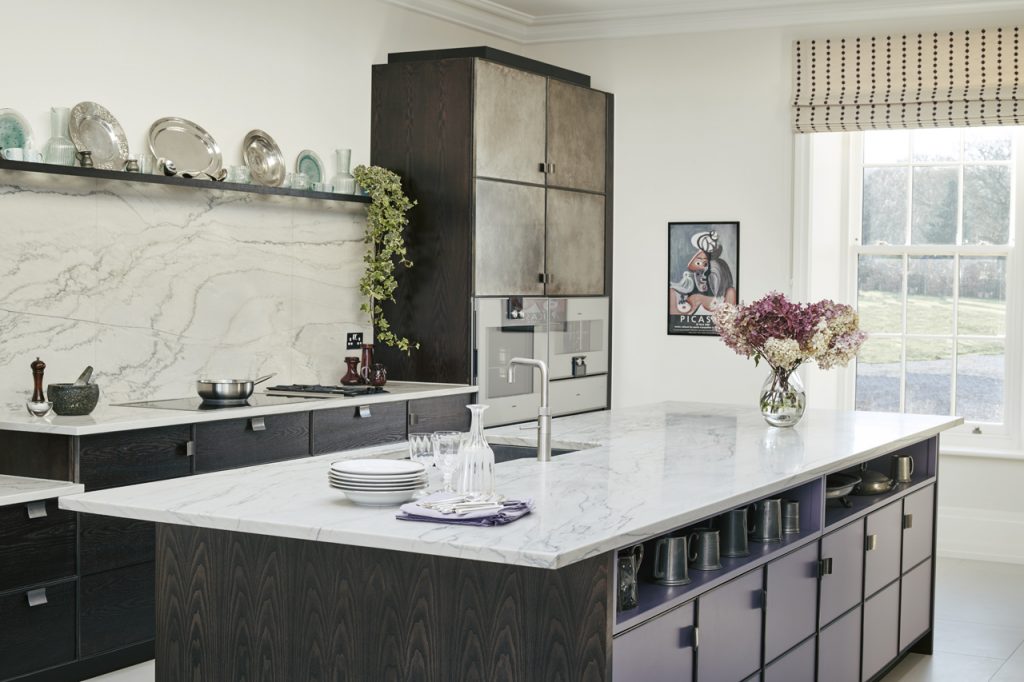
What inspired the interior design of the project?
The inspiration was actually quite complex. Firstly, the finish on the cupboard doors was inspired by our client’s extensive collection of antique pewter-ware. Working with 1.5mm-thick pewter, we created an aged finish which directly empathised with the pewter pieces. We also had to incorporate display areas into the design so these treasured items could be placed on show within the kitchen.
Our second major point of inspiration was to create a kitchen with a proper furniture feel. Of course, we needed all the functionality of the best-fitted kitchen, but we also needed to integrate several pieces of antique furniture – including a sizeable Georgian mahogany break-fronted display cupboard. I decided that I could best balance my design by focussing on the freestanding credentials of my furniture.
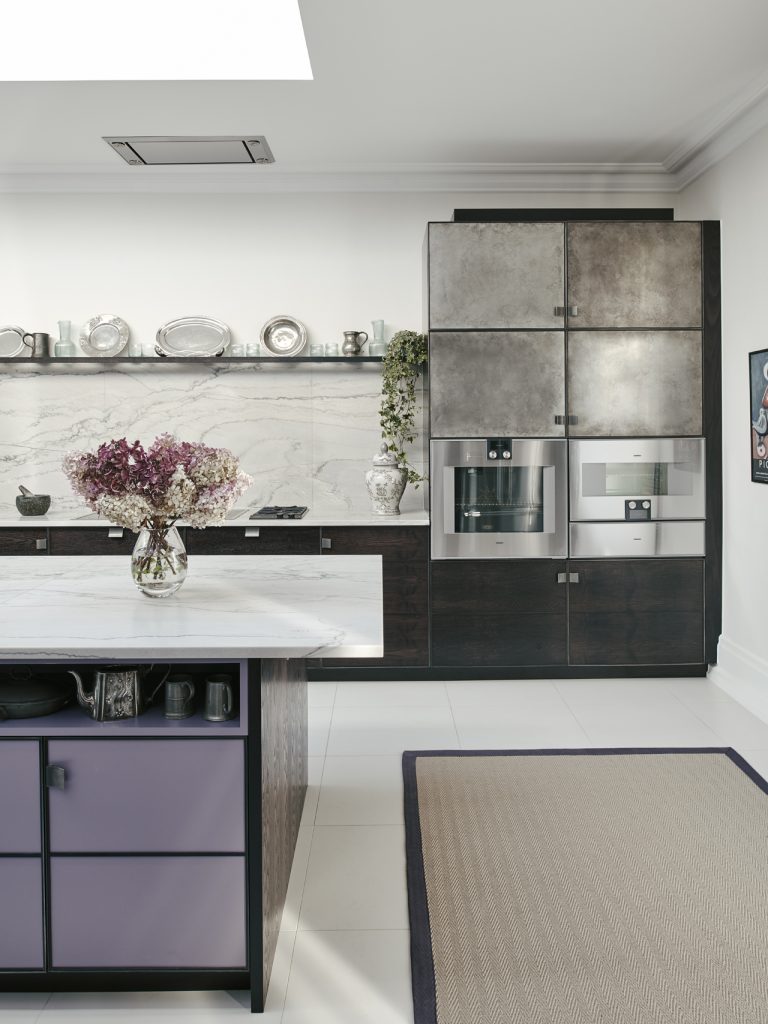

What was the toughest hurdle your team overcame during the project?
There were two main ones – the island and the breakfast store cupboard. The island was 3.6m long, and so required joins. We had chosen a Bianco Macaubas quartzite and it took two attempts to create the best joint. On the second, we were able to achieve an extremely precise match on the unique and complex veining of the stone. We did this by photographing the slabs digitally and then generating the best match via our software program before actually executing the cut. This was made at a slight diagonal to achieve minimum open joint – it’s less than 1mm finished.
Then on the breakfast store cupboard, the large all-pewter doors opened into pockets. Each of these doors weighs over 80kg, and the fact that we achieved smoothly opening doors in this situation is a testimony to the calibre of our design and our craftsmen. The doors look amazing and work beautifully.
What was your team’s highlight of the project?
This was the first project sold by Ledbury Studio, so it was a massive positive for us to pitch our designs and our product against the most established high-end kitchen brands in the UK, and to win our client’s trust to carry out their project. This high stayed with us throughout the project, right to the point when the client moved in.
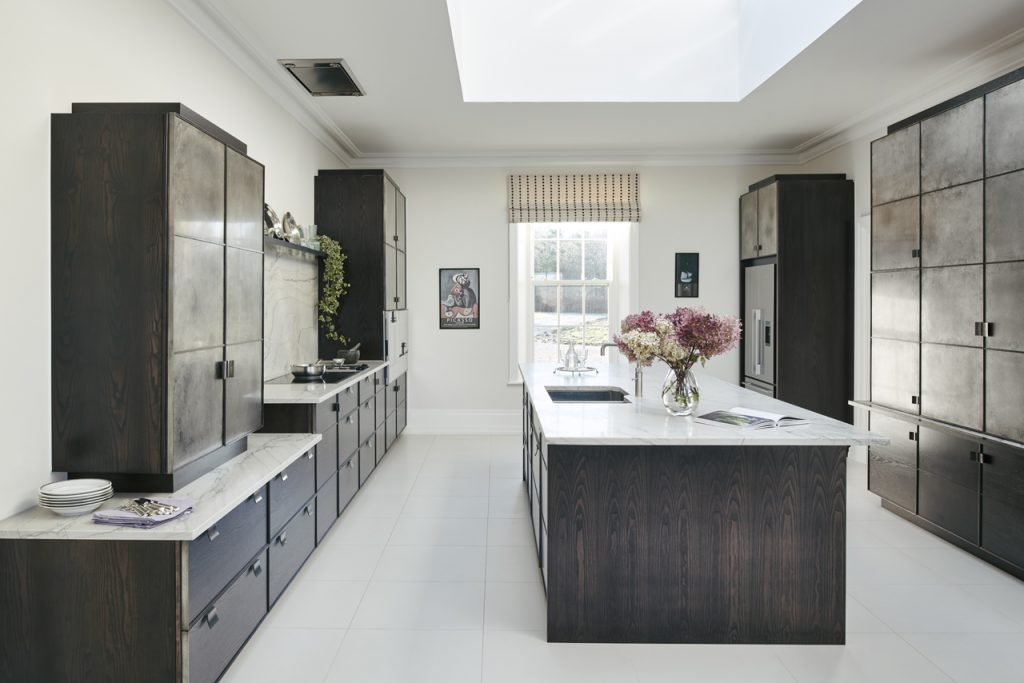
Questions answered by Charlie Smallbone, founder of Ledbury Studio.
We hope you feel inspired by this week’s residential design! Let us know what inspired you #SBIDinspire
If you missed last week’s Project of the Week, featuring a modern kitchen remodel, click here to see more.
