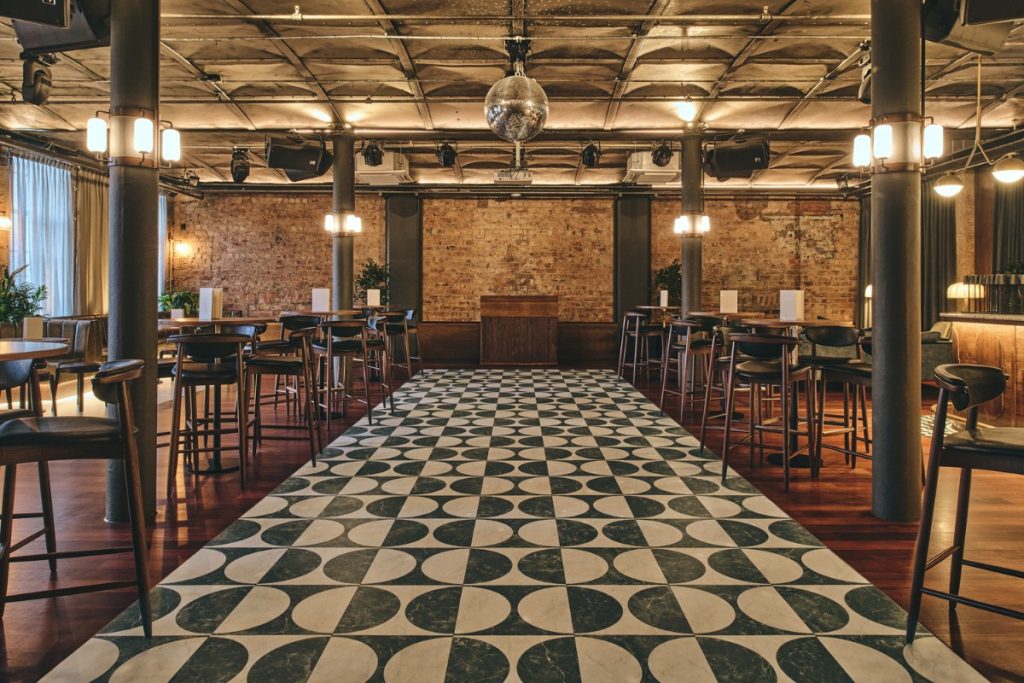 3rd June 2024 | IN INTERIOR DESIGN PROJECTS | BY SBID
3rd June 2024 | IN INTERIOR DESIGN PROJECTS | BY SBIDBasement spaces exude cosiness and charm, but subterranean living is not without risk, as this family in St John’s Wood sadly discovered when their home suffered a flood. Happily, they turned the disaster into an opportunity and enlisted the help of Charlie Smallbone from Ledbury Studio to give new life to their cooking, eating and living space.
For this project, Charlie created a new open-plan kitchen-living-media room, along with a utility and a master ensuite bathroom. Pale oak, illuminated quartzite and brass accents are just a few of the materials Charlie used to bring light into this basement space. Here, he elaborates on how the designs came together.

What was the starting point for this kitchen?
I designed the kitchen area to take advantage of the sun, which slants down through the windows in the morning. The family can sit at the breakfast bar and enjoy it while sipping a coffee. The working area of the kitchen is separated from the more formal dining area by a peninsula, the back of which forms the upholstered bench seating. This not only provides a comfortable solution for longer dinner parties, but also maximises the space available.
What can you tell us about the design of the furniture?
We selected a classic oak for the cupboards, which was sanded back to expose the grain and then coated with a pale pigmented wash. This treatment allows the natural beauty of the Ember – which is book matched across the furniture – to shine through while keeping the overall look of the cupboards light. To achieve a contemporary aesthetic, the base cabinets are handleless and the wall cupboards feature on-trend ribbed glass. Additionally, the wall cupboards have patinated brass handles that match the brass surrounds and kick plate on the base cupboards.


How did you add light to this basement space?
A notable feature is the sink, crafted from hardwearing Diamond quartzite. Not only does it have a stunning appearance, but it also catches the morning sunlight. We used the same material for the worktops, which we edged in patinated brass and underlit. This, together with LED lighting above and below the cupboards, adds real wow factor after nightfall.


What are the features of the media room?
The media room is an extension of the kitchen-dining space, so I continued the design of the furniture here to create a visual connection. I’ve used the same pale-washed oak to create fitted alcove drawers and cupboards. Additionally, there is a fireplace surround made from Diamond quartzite and patinated brass, along with a built-in TV. For the cupboard doors, we chose a sophisticated opaque bronze glass, which is illuminated by warm lighting to showcase the interior.
How did you approach the design of the utility room?
To maximise the use of the compact utility room, we installed oak cupboards that match the finish of the kitchen. These cupboards extend all the way to the ceiling and are illuminated at the top to create the illusion of height and provide practical light in this otherwise dark space. The furniture was custom designed to accommodate the washing machine, dryer, large fridge, and freezer. We also included tall pull-out cupboards for additional storage, ensuring that everything has its place. Additionally, we utilised the space under the window by installing a small sink for added convenience.

Finally, what was the thinking behind the master ensuite?
To maintain design continuity throughout the house, we carried key materials into the master ensuite bathroom. For the double vanity, we used pale-washed oak and Diamond quartzite, incorporating both open and drawer storage. The vanity also features patinated brass handles, adding a touch of elegance. A stunning point of difference, however, are the hand-painted mirrored panels in the cupboards placed either side of the mirror, which were designed to pick out the colours of the beautiful basins.


Prices for a Ledbury Studio kitchen start from £70,000.
About Ledbury Studio Ltd
Charlie Smallbone needs little introduction. The founder of iconic brand Smallbone of Devizes, he has been pushing the boundaries of kitchen design for over 40 years. Charlie’s latest venture, Ledbury Studio, was born of his desire to harness the beauty of original materials whilst creating practical kitchens that exude style and elegance.
If you’d like to feature your news or stories on SBID.org, get in touch to find out more.
If you’d like to become SBID Accredited, click here for more information.



