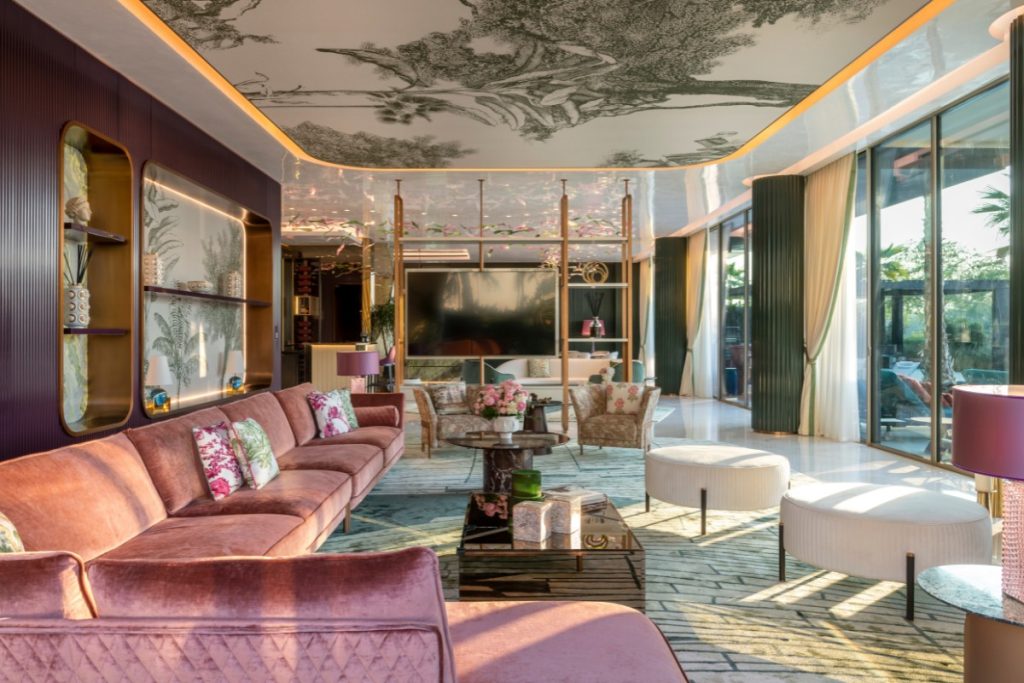 1st February 2024 | IN INTERIOR DESIGN PROJECTS | BY SBID
1st February 2024 | IN INTERIOR DESIGN PROJECTS | BY SBIDLedbury Studio has reached new heights with its latest project – all the way to the 15th floor, to be precise. This stylish contemporary penthouse, located in Malta, boasts breath-taking views over the island thanks to floor-to-ceiling glazing that opens onto three expansive outdoor terraces with sitting and dining areas. There’s even room for a swimming pool!
Creating a kitchen and bar area that would perfectly complement this luxurious setting was no small undertaking – but Charlie Smallbone rose to the challenge! Here, he tells us how the design as a whole came together.

What was the brief for this project?
“The couple who own the apartment have grown-up children with families of their own, so they wanted it to be a space where they could all gather. When they acquired the property, it was an empty shell, giving them the freedom to design a fully open-plan space. In the resulting layout, spaces flow effortlessly into each other – from a comfortable living room, to a kitchen and dining area, and finally to a bar with additional seating. My brief was to design furniture that would contribute to that feeling of openness by creating linked but distinct areas where the family could socialise and enjoy everything from dinners to casual snacks and drinks.”


Were there any particular challenges with the kitchen?
“The kitchen comprises a generous island that serves as the centrepiece, backed by a single row of cupboards that provide space for storage, appliances and a breakfast cupboard. Our challenge was that the kitchen is located in the middle of the space without any walls to work with. Therefore, all components had to be freestanding and are visible from every angle, including from above when walking up the stairs.”
“To address this, we clad the backs in a mixture of beautiful materials that look good wherever you stand in the space. On the back of the breakfast cupboard is polished fluted stainless steel. Meanwhile, the microwave section of the tall cupboard features a screen made from wooden slats with backlit opaque glass slivers, and the fridge-freezer is backed in polished mica panels.”

The island is a monumental piece, what was the thought process behind its design?
“Yes, the island is quite large – measuring almost 5 metres by 1.5 metres! But when you’re designing for a space of such huge proportions, with 10-metre-high ceilings, an average-sized island would look all wrong. You have to work with the scale of the building to ensure the island is proportional. We then added to the drama with a waterfall worktop of Mont Blanc quartzite, which ‘flows’ over the end. On the front, we added eye-catching polished mica panels and a liquid metal kicker. All the materials on the island both look great and are easy to clean, making them practical choices that combine to create a truly show-stopping piece.”


How did you make this a functional as well as beautiful kitchen?
“The island’s size also means that we could accommodate many of the working elements of the kitchen within it, as well as generous bar seating. It features a hob with integrated extraction, sink with Quooker boiling-water tap, plus a 900cm-wide built-under oven, a dishwasher and plenty of storage to keep the kitchen clutter free.”
“The tall cupboard includes a large cabinet with pocket doors, which cleverly hide prep space, storage and additional sink all in one area, so any cooking detritus can be concealed as needed. There is further storage above and below the microwave oven and a fridge-freezer to the left. We grounded this large piece of furniture in the room with timeless black palm veneer for the fronts, with a stained oak frame that is the same shade as the oak ceiling.”


The breakfast cupboard is a great addition, what can you tell us about it?
“The idea behind the breakfast cupboard was to create a standalone piece that was completely different from everything else in the kitchen. As such, it is made of stainless steel with liquid bronze pocket doors that slide back to offer full access. Inside, there are polished stainless steel and walnut drawers, as well as a countertop made of practical Mont Blanc quartzite, which adds to the modern elegance of the piece.”

Round the corner from the kitchen is the bar area – what was your concept for this?
“To tie the bar’s design to that of the kitchen, we once again used black palm for the base cabinets and the same bronze handles. We then harnessed our signature use of metal to create hammered pewter fronts for the wine cabinets. To add a dash of theatre to the space, we chose crystal quartzite for the worktop and framing, both of which are lit from underneath to create a stunning effect at night!”

And your favourite part of the project as a whole?
“I have to say that I love the funky bar table! It’s shaped like a shield with a centre section in onyx that is lit from underneath, with black and white marble and a leather armrest around the outside. The blackened steel legs hide all the electric components of the design. Sitting at that table, having a drink from the bar, and enjoying those views, it doesn’t get any better than that!”
Prices for a Ledbury Studio kitchen start from £70,000.
About Ledbury Studio Ltd
Charlie Smallbone needs little introduction. The founder of iconic brand Smallbone of Devizes, he has been pushing the boundaries of kitchen design for over 40 years. Charlie’s latest venture, Ledbury Studio, was born of his desire to harness the beauty of original materials whilst creating practical kitchens that exude style and elegance.
If you’d like to feature your news or stories on SBID.org, get in touch to find out more.
If you’d like to become SBID Accredited, click here for more information.



