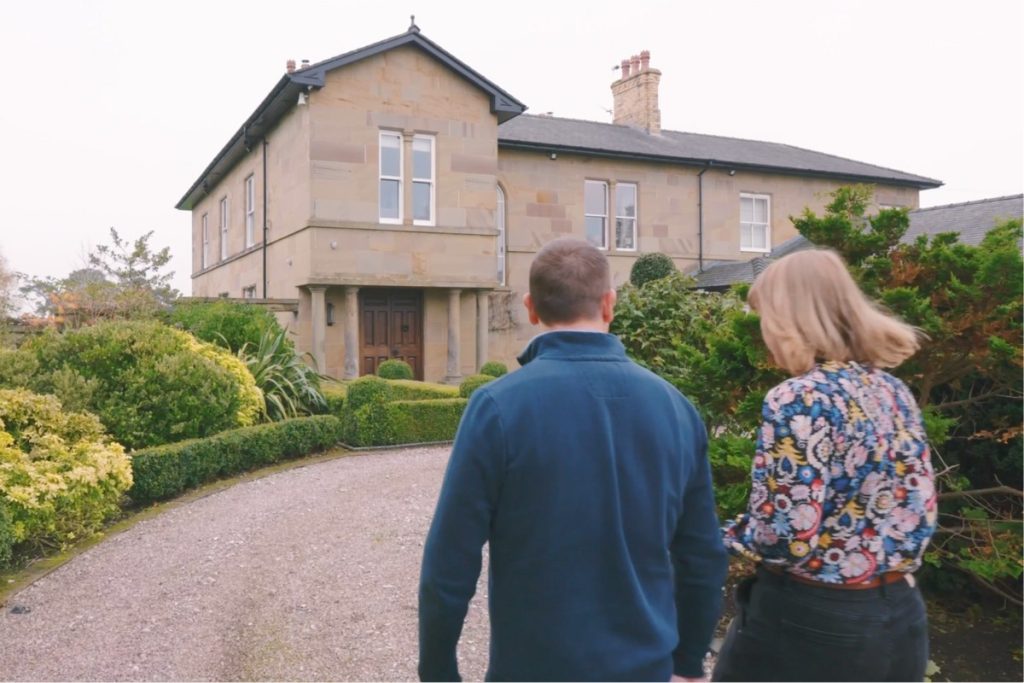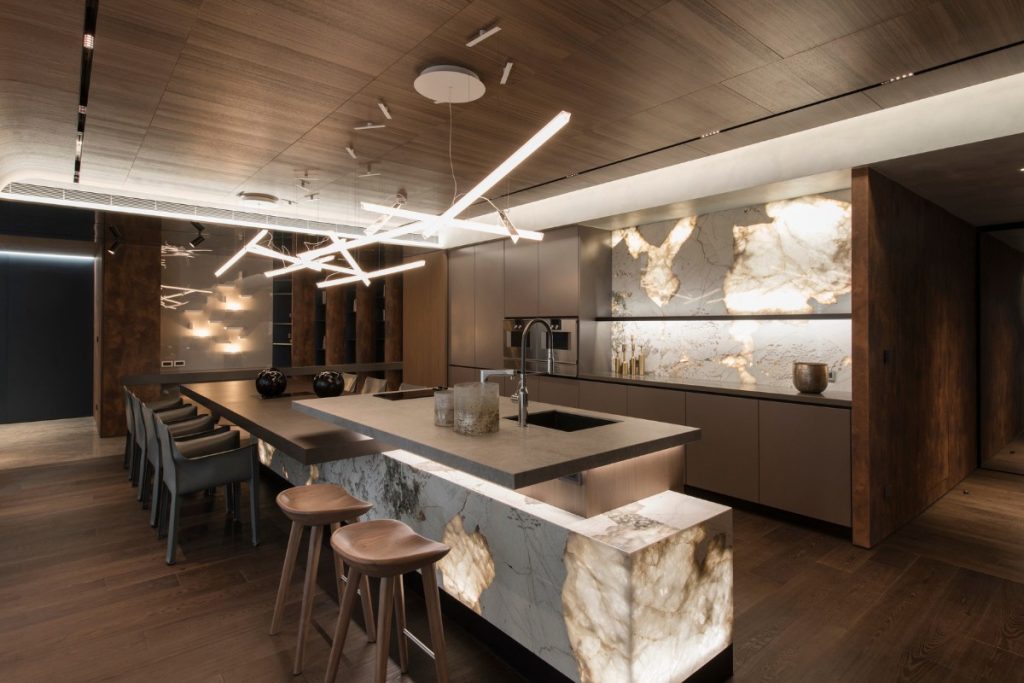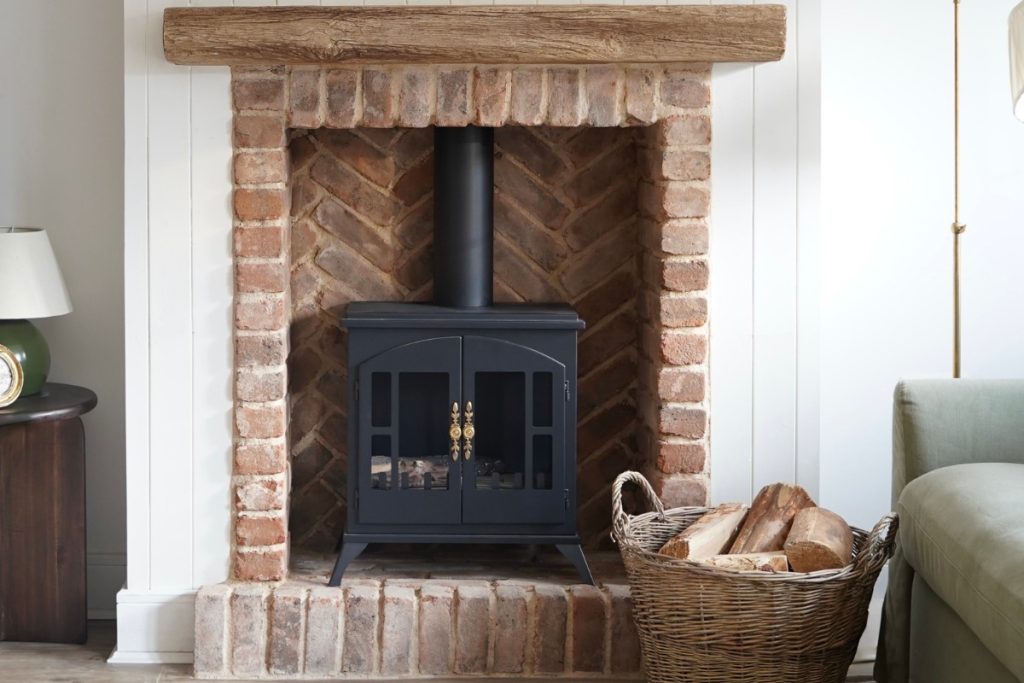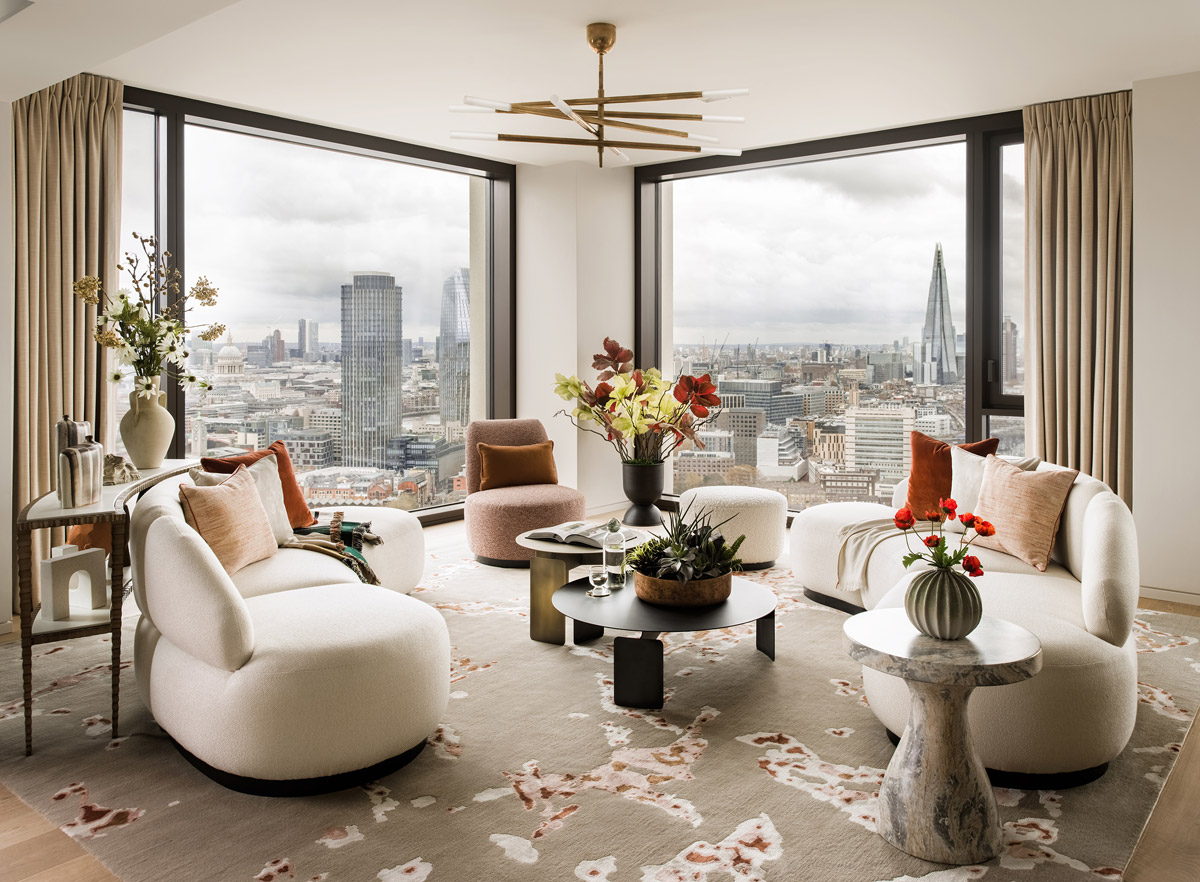 9th March 2022 | IN PROJECT OF THE WEEK | BY SBID
9th March 2022 | IN PROJECT OF THE WEEK | BY SBIDThis week’s instalment of Project of the Week series features a light luxurious show home design by 2021 SBID Awards Finalist, Elicyon.
Elicyon designed the three-bedroom show apartment situated on the 31st floor of One Casson Square, one of Southbank Place’s tallest and most striking landmark buildings. The floor to ceiling windows that wrap around the property, led to a brief that focused on enhancing these incredible city views influenced by the location and history of the site. To complement the abundance of natural light, a warm sandy colour scheme was adopted interspersed with darker autumnal accent colours of burnt oranges, mustards and rusts, creates a space that is rich, warm and heartening. The rich, woven, and natural textures of linens, cottons, and boucle wool, add to this overall natural theme, contrasted with details in blackened metal and leather adding an extra dimension of interest and a touch of luxuriousness to the space. The furniture throughout is bespoke and highly detailed design making each piece feel timeless, and seamlessly incorporated within the space; a clear but subtle harmony flowing throughout.
SBID Awards Category: Show Flats & Developments
Practice: Elicyon
Project: Project Arch
Location: London, United Kingdom
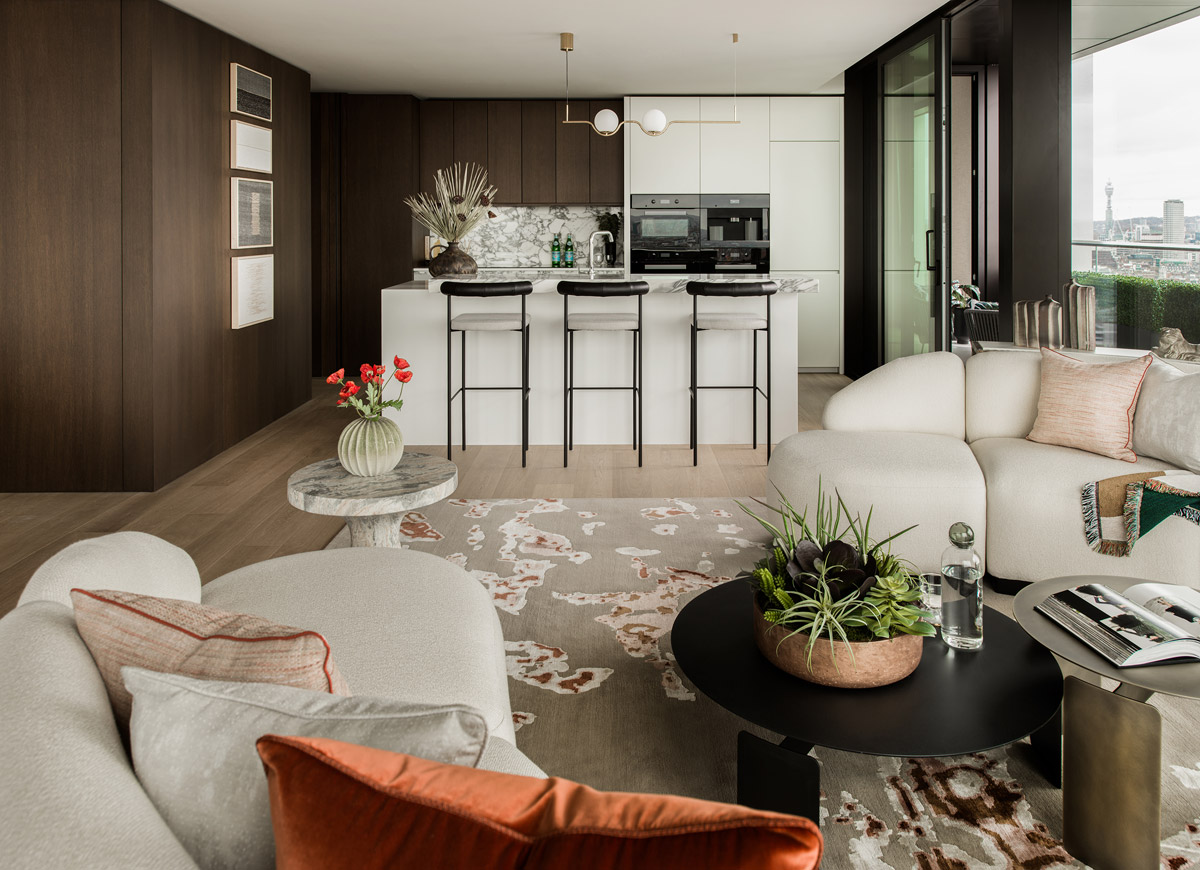
What was the client’s brief?
This was a show apartment on the 31st Floor of One Casson Square, the three-bedroom apartment had views of the city skyline via wrap around, floor to ceiling windows. The client wanted us to draw on these views and inject some soul into the apartment by looking at the area’s industrial skyline. Being a show apartment, the brief inevitably was to create a space that would have wild appeal whilst at the same time being visually exciting.
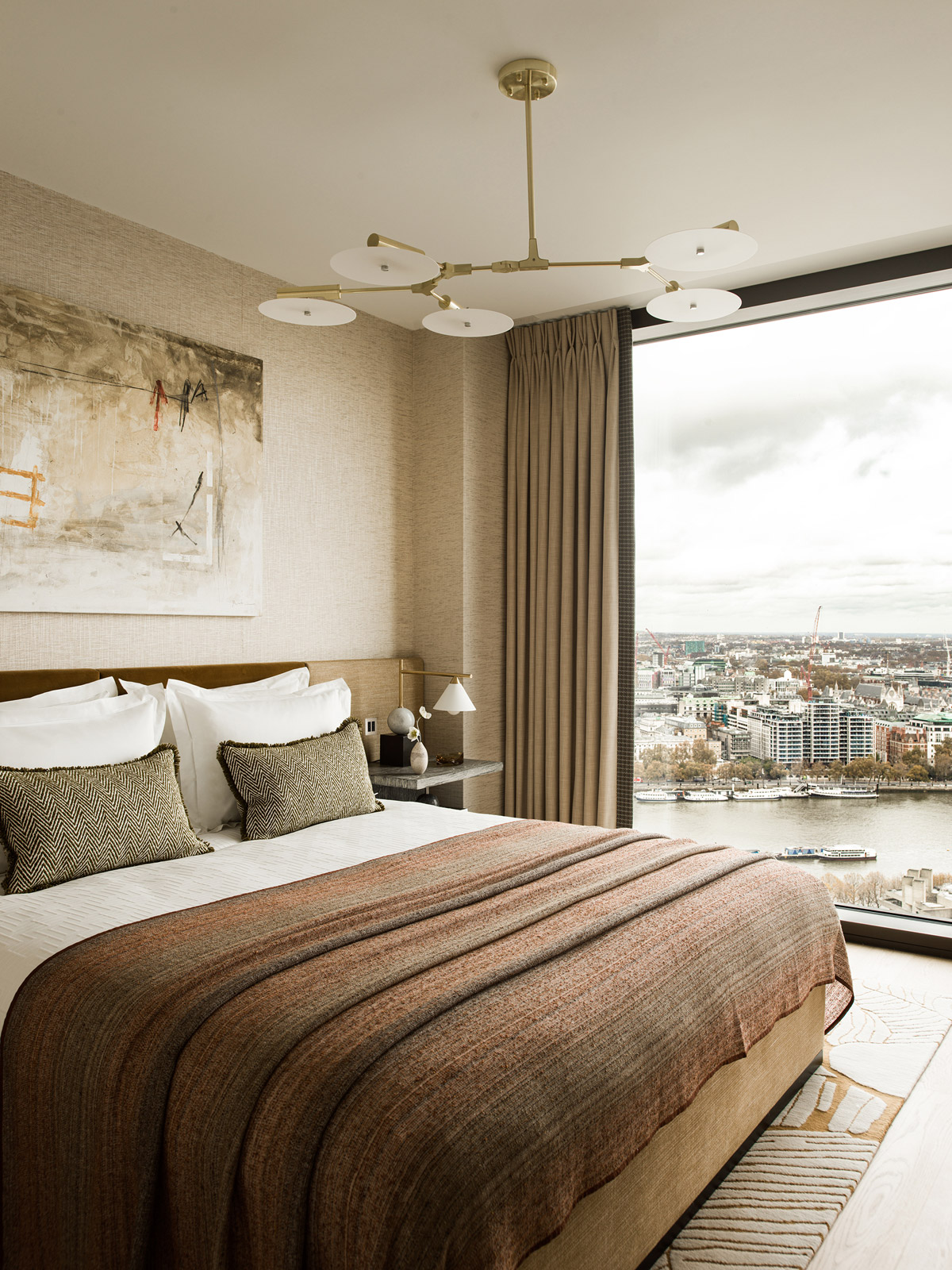
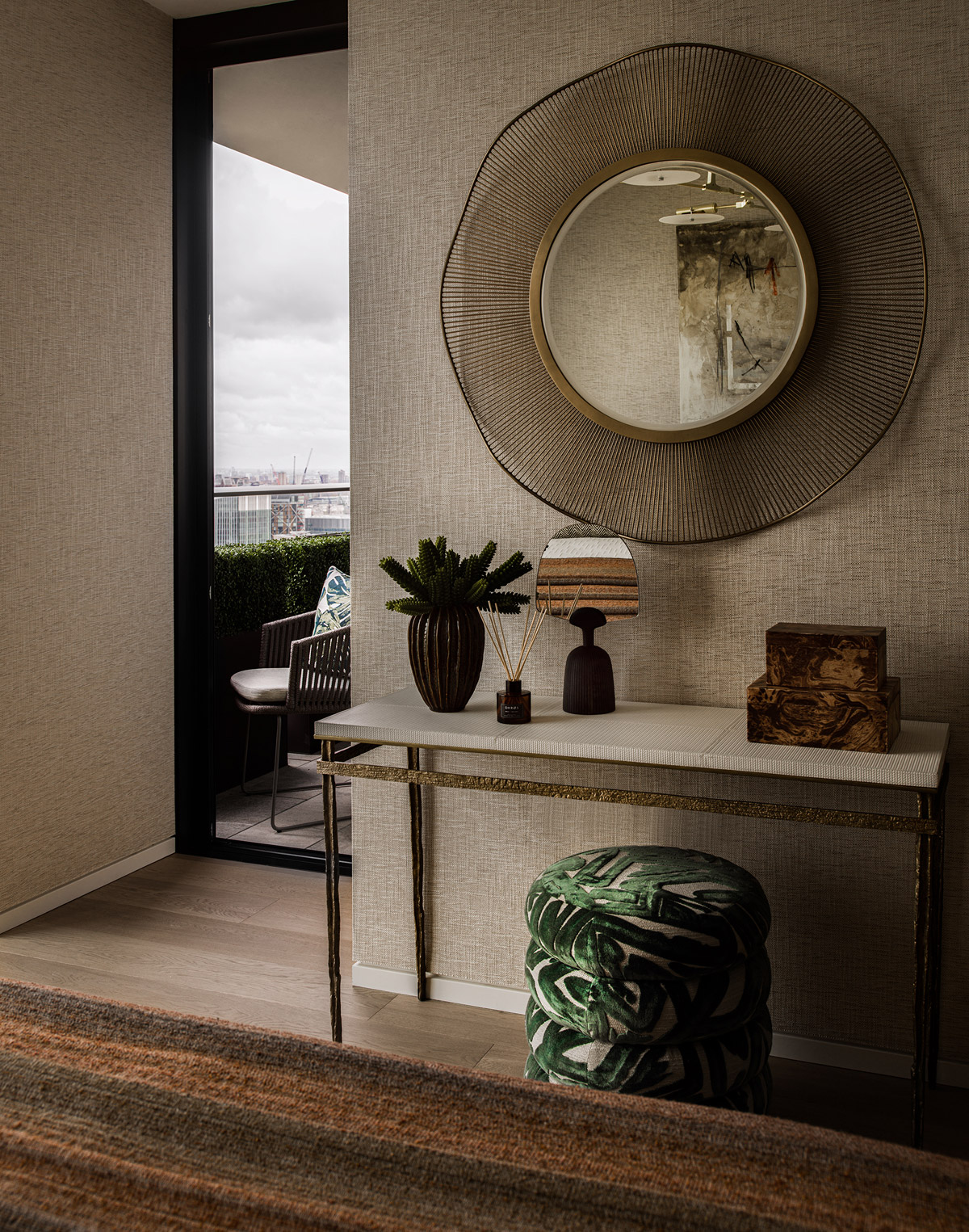
What inspired the design of the project?
The project was inspired by the area’s history as a centre of manufacturing, Art and craft, with the space featuring a range of bespoke furniture and specially commissioned artwork reflecting that heritage. A palette of ivory burnt orange and ochre, gold, teal, and sandy tones was chosen to create a warm ambience. ‘We wanted to subtly reference the vibrancy, eclecticism and culture of the area
and its history as the home of woollen cloth manufacturing, potting, and weaving,’ said Charu Gandhi, Elicyon Founder & Director.

What was the toughest hurdle your team overcame during the project?
If we had to think of one, then the planning and logistics of installing for a project on the 31st floor of a building – in order to ensure the installation would run smoothly large pieces of furniture had to be manufactured in smaller sections to fir the dimensions of the lifts.
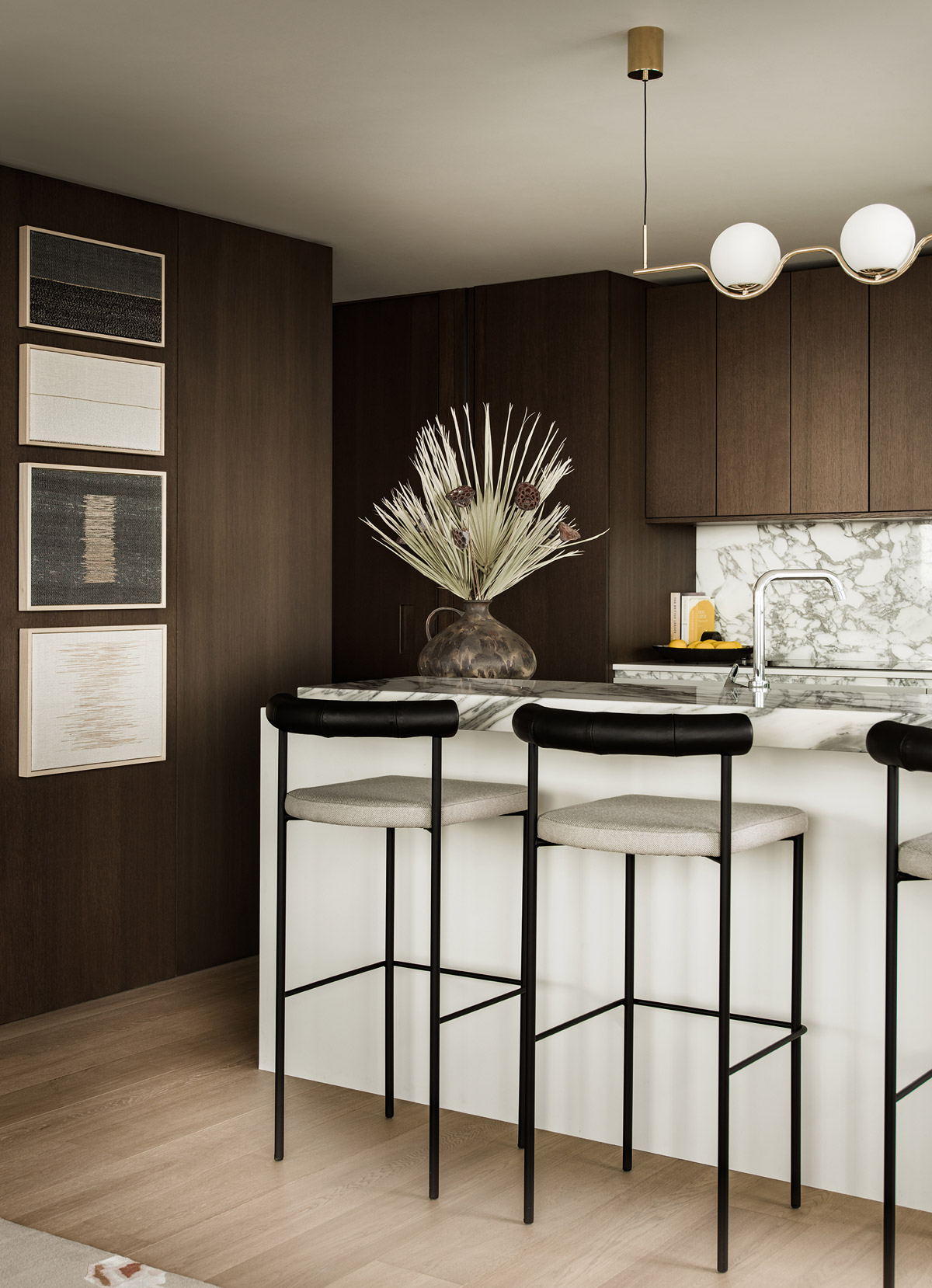
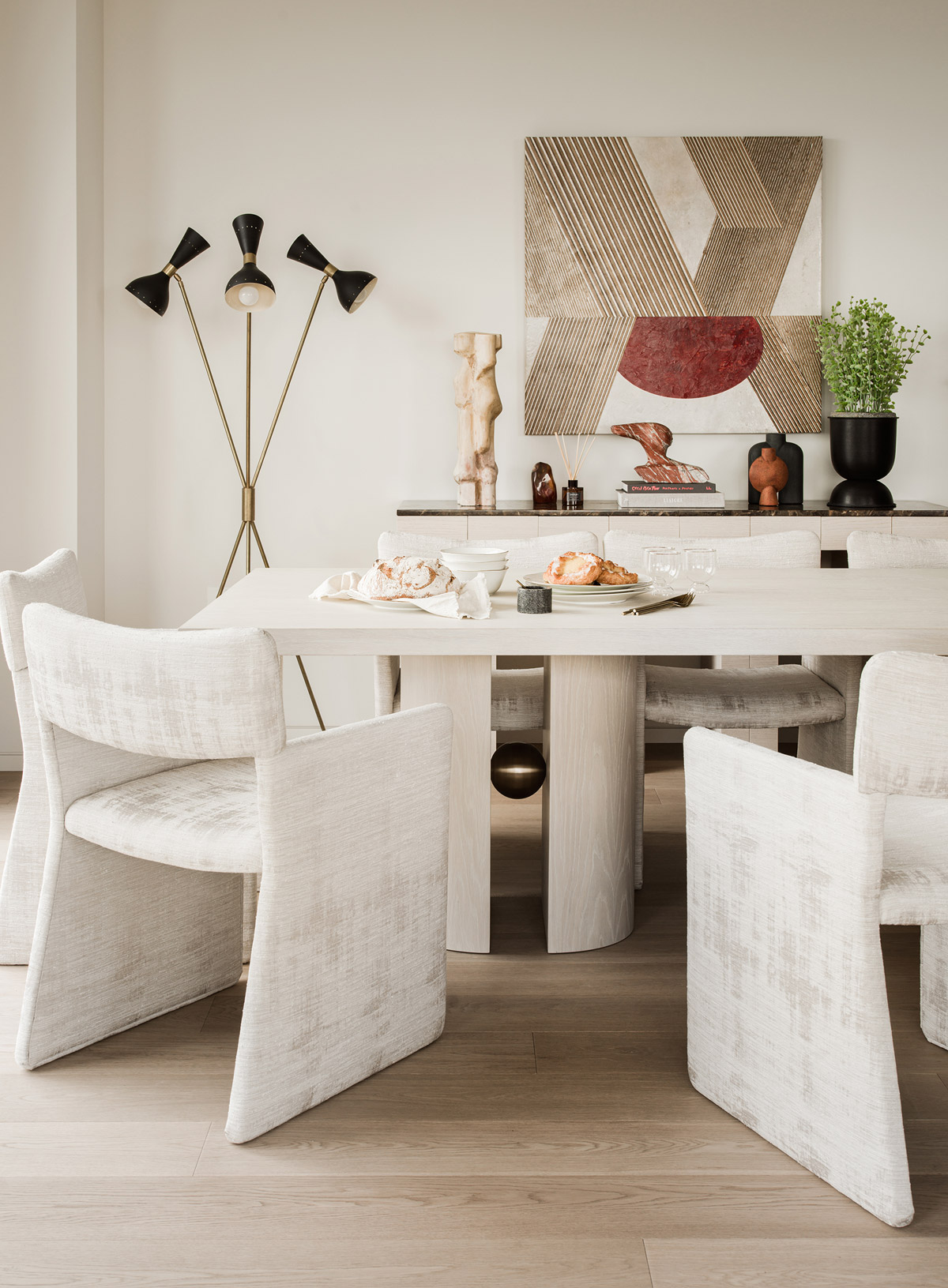
What was your team’s highlight of the project?
We used some eclectic and contemporary furnishings, as well as designing our own tailor-made pieces. The entrance console table was spotted by the team during their last sourcing trip to Paris and is by Portuguese furniture maker Jose Leite de Castro. A retro modular joinery piece in the study meanwhile spans two walls and was designed in the 60s. It accompanies a freestanding desk and tub chair to provide a beautiful space to work from home.
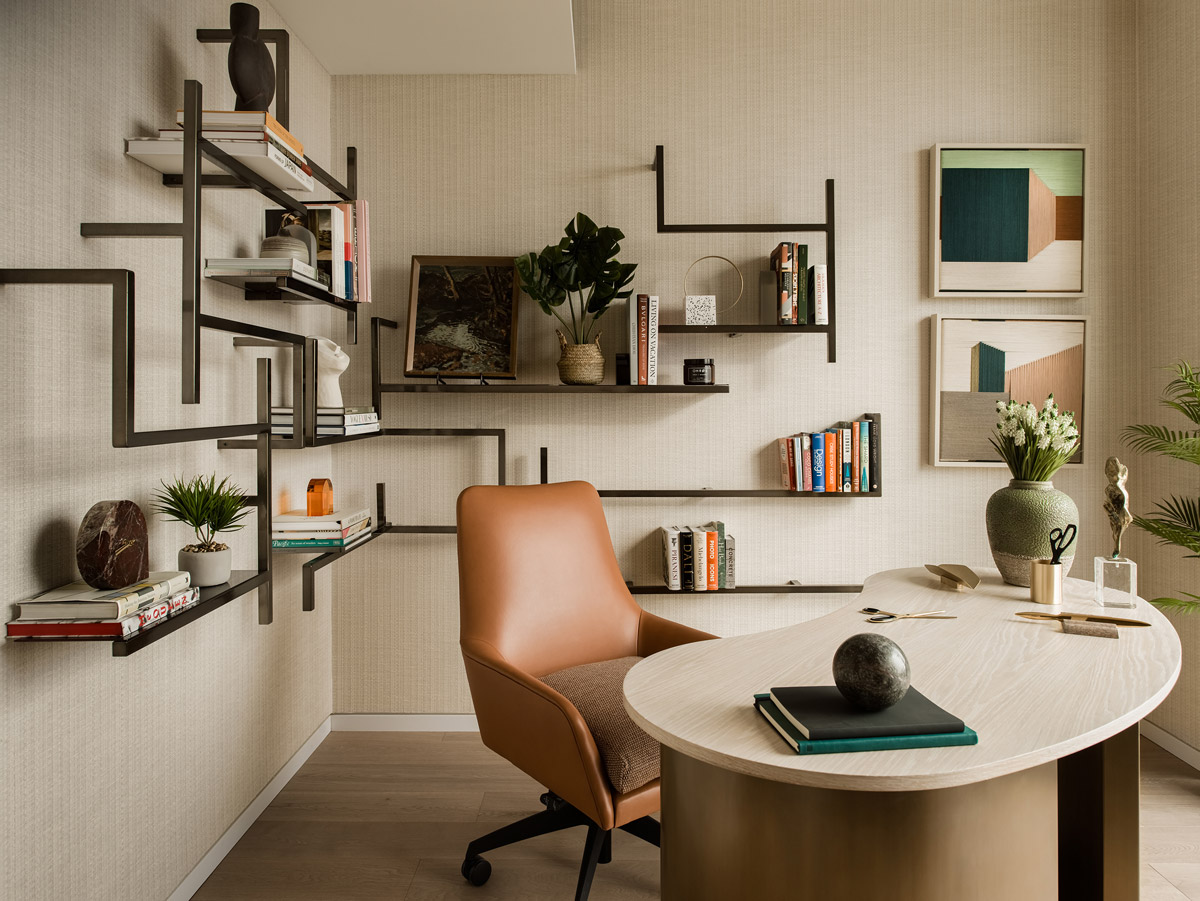
Why did you enter this project into the SBID Awards?
SBID is the most well-regarded and prestigious design community within our industry, and so to be recognised and accredited by such an establishment is to achieve support and acknowledgment from a well-respected and reputable platform.
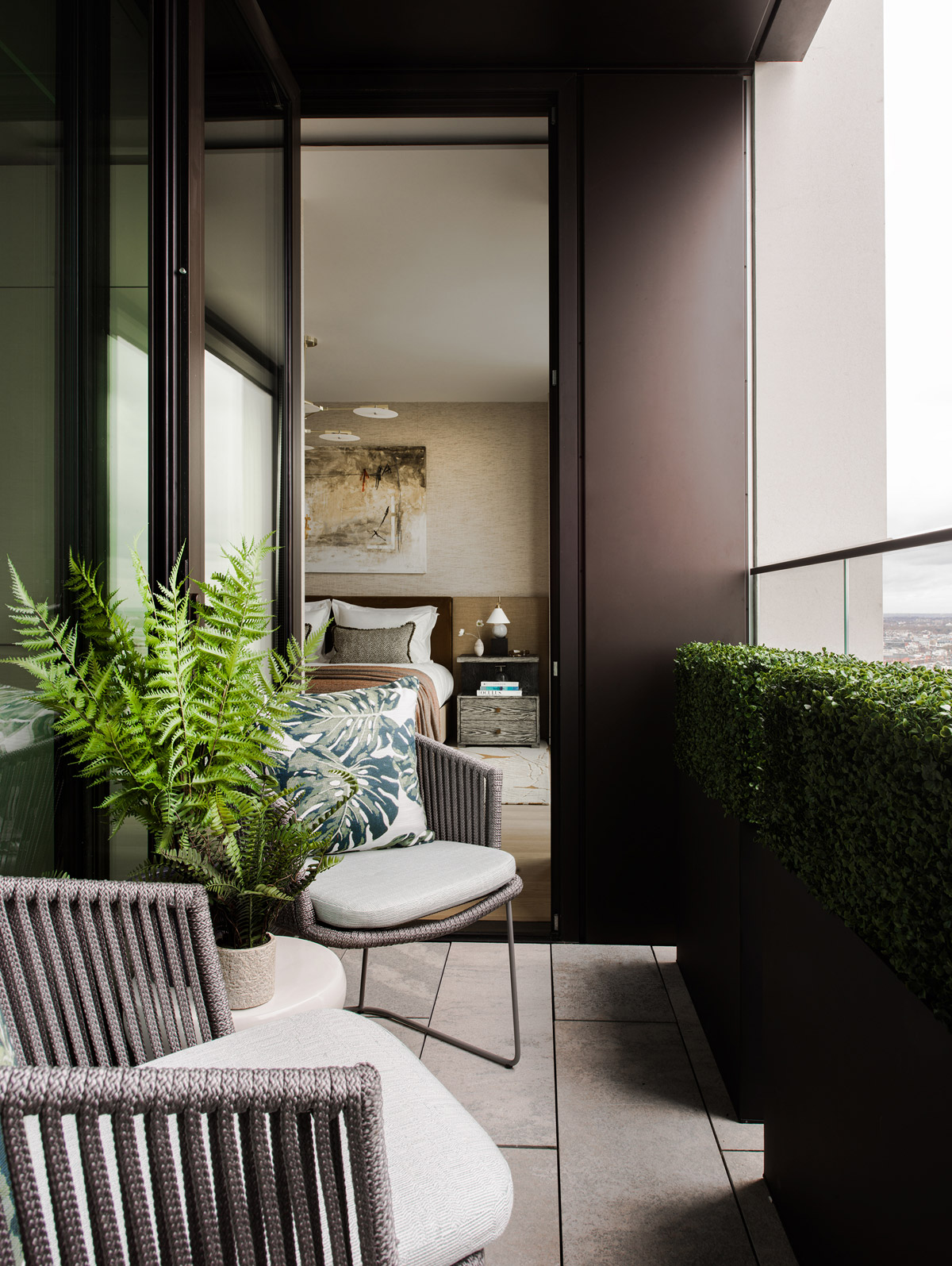
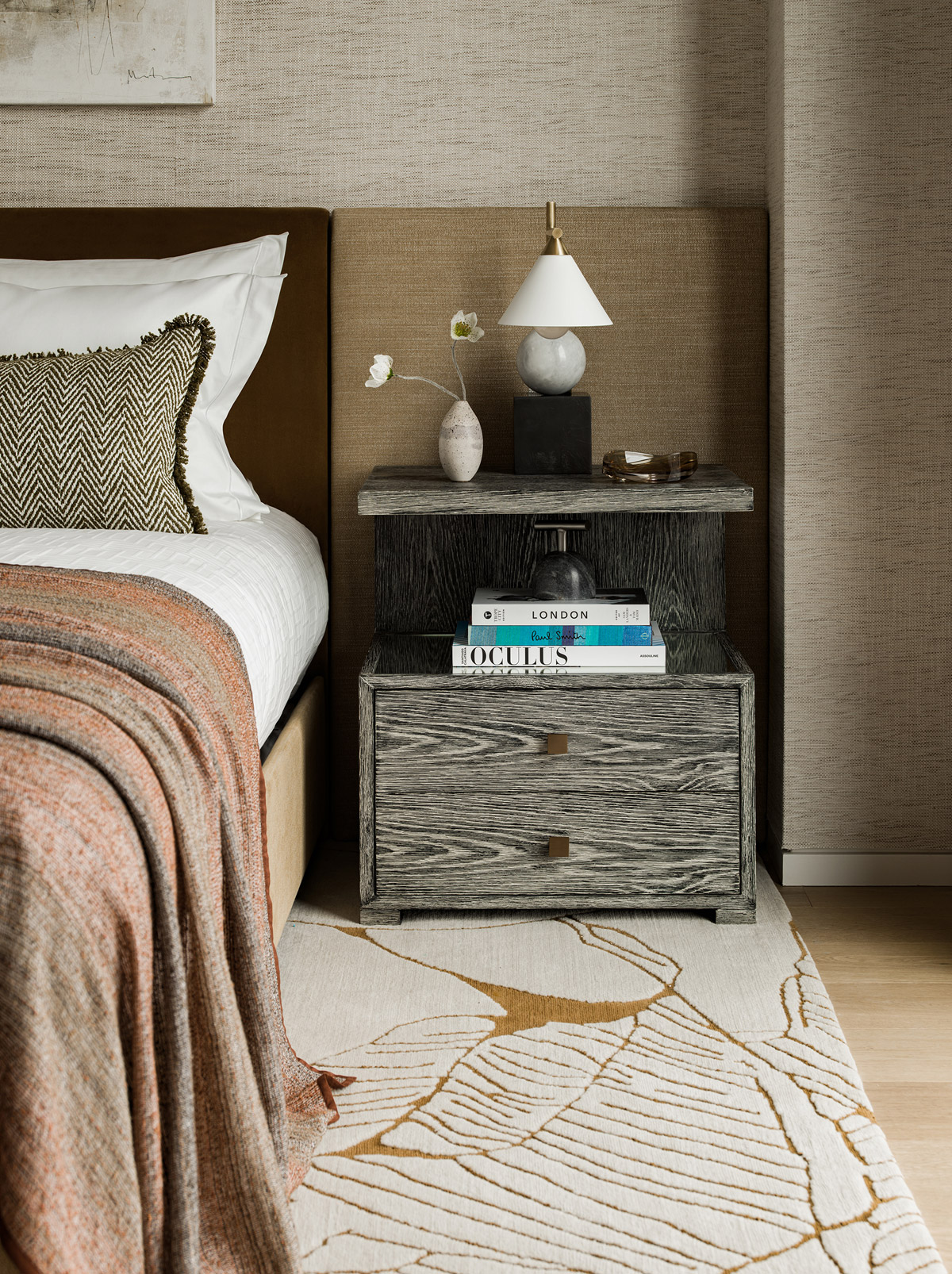
Questions answered by Charu Gandhi, Director, Elicyon.
Photos Credit: Patrick Williamson
