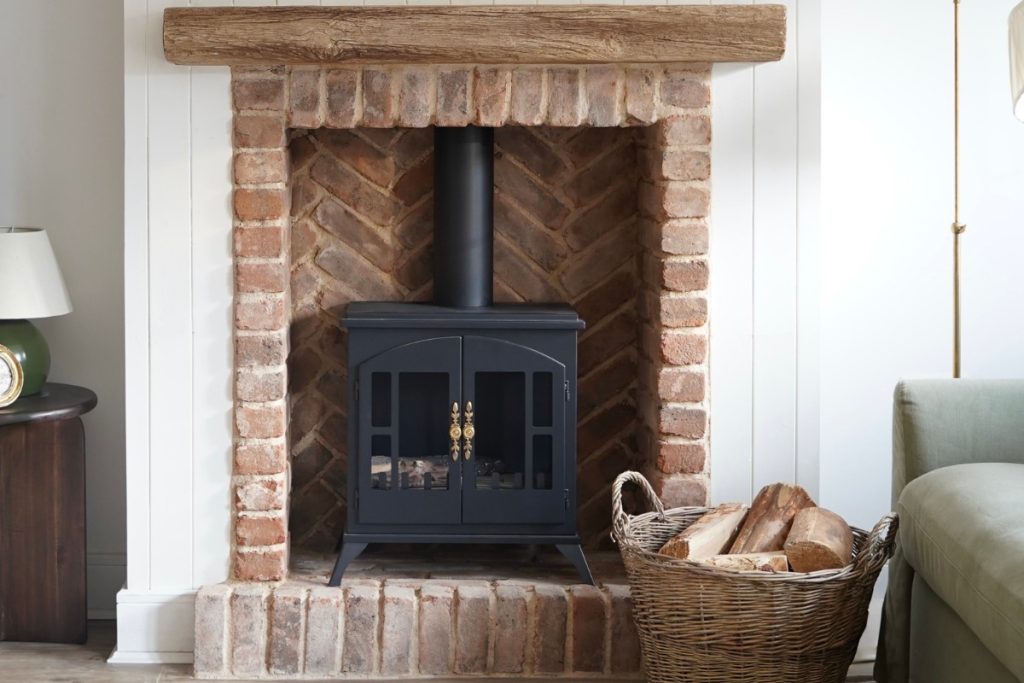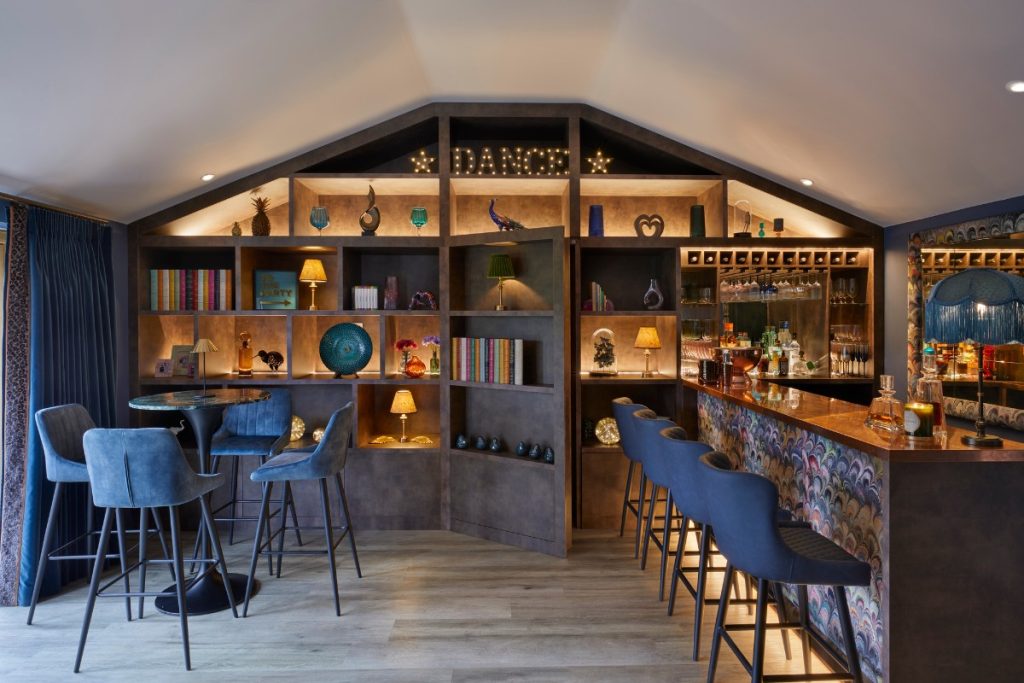 10th August 2022 | IN PROJECT OF THE WEEK | BY SBID
10th August 2022 | IN PROJECT OF THE WEEK | BY SBIDThis week’s instalment of the Project of the Week series features a modern and minimalistic family house design by 2022 SBID Awards Finalist, ND Studios.
Natascha Dartnall, Founder & Director of ND Studios: We completely reconfigured an existing property, retaining only the listed front façade while building a modern house behind. It was important that we had lots of options when it came to marbles, stones and woods. For our client, the materials were just as important as the furniture, fixtures and fittings themselves.
Our clients shared our own commitment to sustainability and wanted to, where possible, make environmentally conscious decisions during the design, build and install. ND Studios will always seek to employ sustainable practises where possible. One of the main ways we achieved this on this project was to install a ground-source heat pump which is more environmentally friendly than alternative options because it recycles heat between seasons and it releases fewer carbon emissions.
SBID Awards Category: Residential House Over £1M
Practice: ND Studios
Project: Family Home in North London
Location: London, United Kingdom

What was the client’s brief?
Our client wanted their new house to be a family home suitable for both relaxation and entertaining – with a spa, cinema room and home café all on the client’s shopping list. We were asked to create fresh and contemporary interiors with a nod to minimalism. Our clients were keen that we embraced an aesthetic that had longevity and that would age well while also ensuring that it was as sustainable as possible.

What inspired the design of the project?
Given that this was to be family home but with a modern, minimalist aesthetic a main priority was to ensure the house would work, practically speaking. How could we ensure there was a sense of home while staying true to the very pared back concept?
The bedrooms are an ode to modern comfort: clean lines, muted shades and plenty of light thanks to floor to ceiling windows. The guest bedroom includes a plump, fabric headboard which extends all the way across one of the walls, serving as a backdrop to the nightstands as well as the bed itself. This adds some softness to the room. The abstract paintings above the bed with vivid cerulean blue and scarlet red markings also adds vibrancy – just another example of how we made this modern house a family home.
What was the toughest hurdle your team overcame during the project?
The first hurdle for us was ensuring we had planning in place to knock down much of the existing property and build its modern replacement. The façade of the original property was listed and as a result it had to remain intact. This didn’t jeopardise our client’s vision or our execution of the project: we all felt it added character and a sense of history to the new home. While this held us back, it was only a matter of time before we got the go-ahead. It was a chasing and waiting game.

What was your team’s highlight of the project?
One of the most exciting spaces to work on was the home café which has an industrial vibe with a sculpted slab of White Fantasy marble serving as the bar area. We kept it neutral but monochrome with lots of angles and lines which made for a contemporary socialising space you’d expect to see in a busy metropolis but is a brilliant surprise to find within a leafy suburban home.
The cinema room was another exercise in making a space both relaxing, physically comfortable but also chic. There is plenty of softness thanks to the silk carpet by Loomah and the abundance of cushions, but we ensured the space has plenty of hard lines and angles too, so that the room has a sense of structure.
Why did you enter this project into the SBID Awards?
To have recognition for our work from an established industry body is an honour, and one which we hold in high regard.
Questions answered by Natascha Dartnall, Founder & Director, ND Studios.



