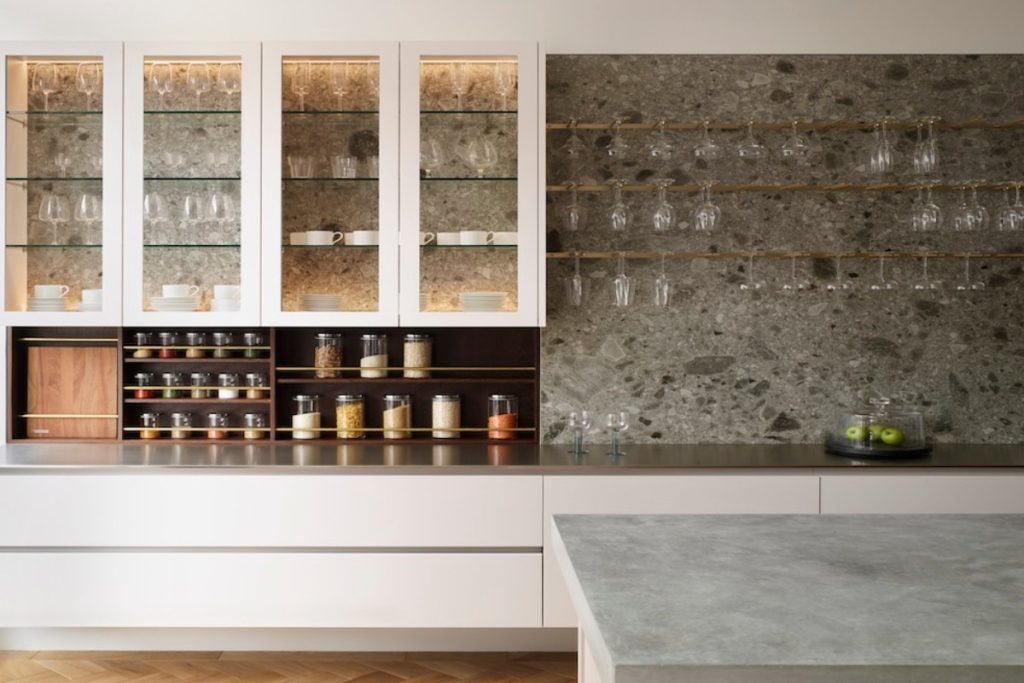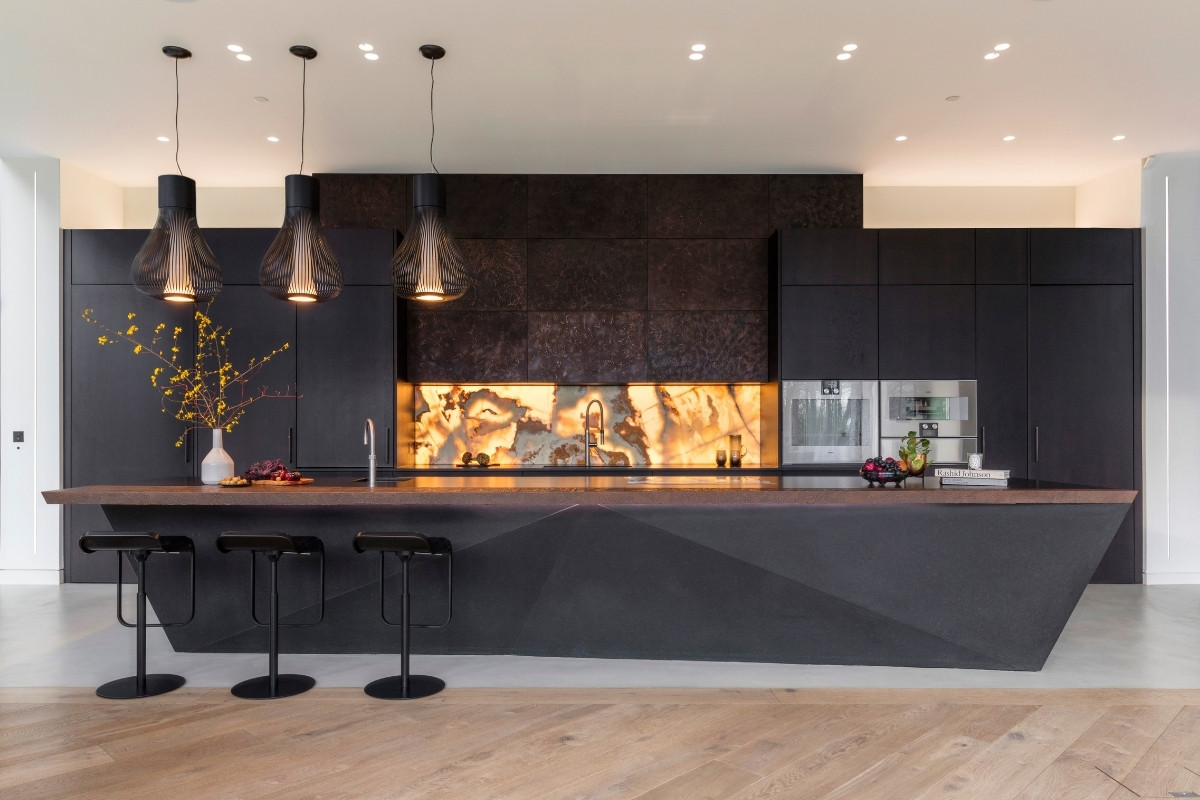 7th September 2022 | IN KBB DESIGN | BY SBID
7th September 2022 | IN KBB DESIGN | BY SBIDThis week’s instalment of the Project of the Week series features a modern and contrasting kitchen design by 2022 SBID Awards Finalist, Extreme Design.
The monolith kitchen sits within a newly built private residence on the outskirts of London. Our clients purchased the original property in 2010 with a bold vision to replace the existing structure with a new unique and ambitious dwelling.
After being introduced to the project in 2017, Extreme were commissioned to create a kitchen design that not only compliments the architectural cues of the property but also reflects the client’s vision that was to run throughout every detail of the interior.
The angular shapes of volcanic rock formations and contrast of glowing lava flowing through fractures within the earth’s surface had formed the basis of the client’s bold design narrative. Inspired by geographical features, they wanted the kitchen design to not only reflect this distinctive concept but also be a welcoming and warm environment for the family.
SBID Awards Category: KBB Design
Practice: Extreme Design
Project: Monolith
Location: London, United Kingdom
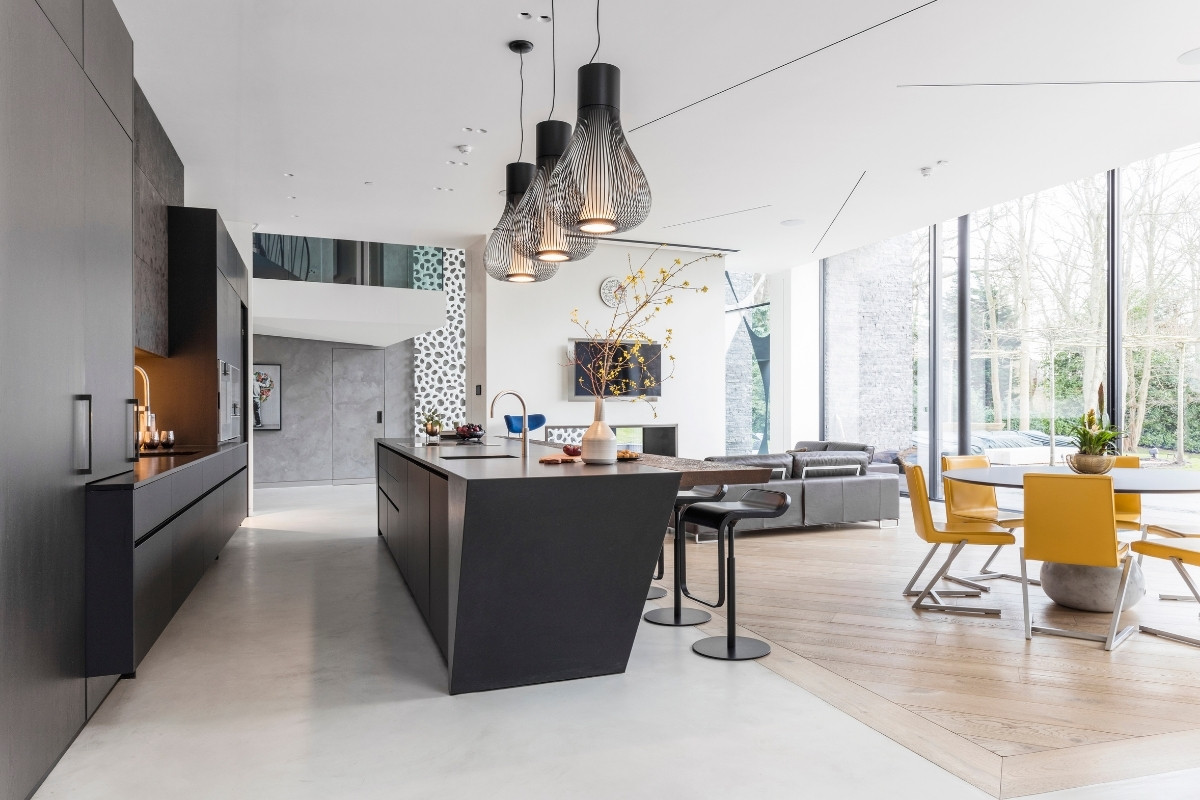
What was the client’s brief?
For this client, it was clear that their love of art would be present in every detail of their newly built home. Drawing influence on architectural cues of the property, such as poured concrete, monolithic columns and organically shaped metal, the client wanted this unique kitchen to stand as a piece of art in its own right, whilst also becoming a pleasant environment for the family to enjoy every day.
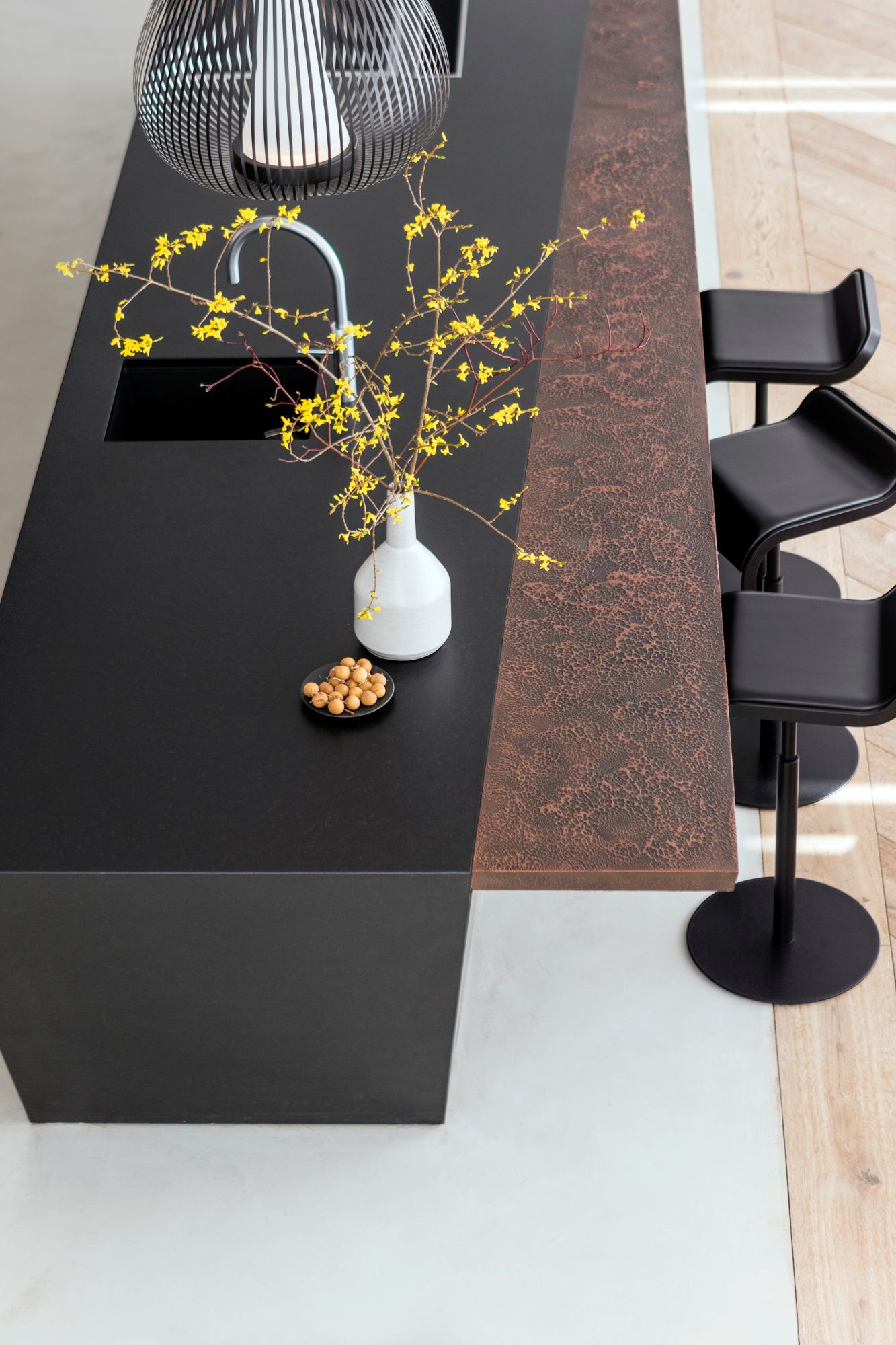
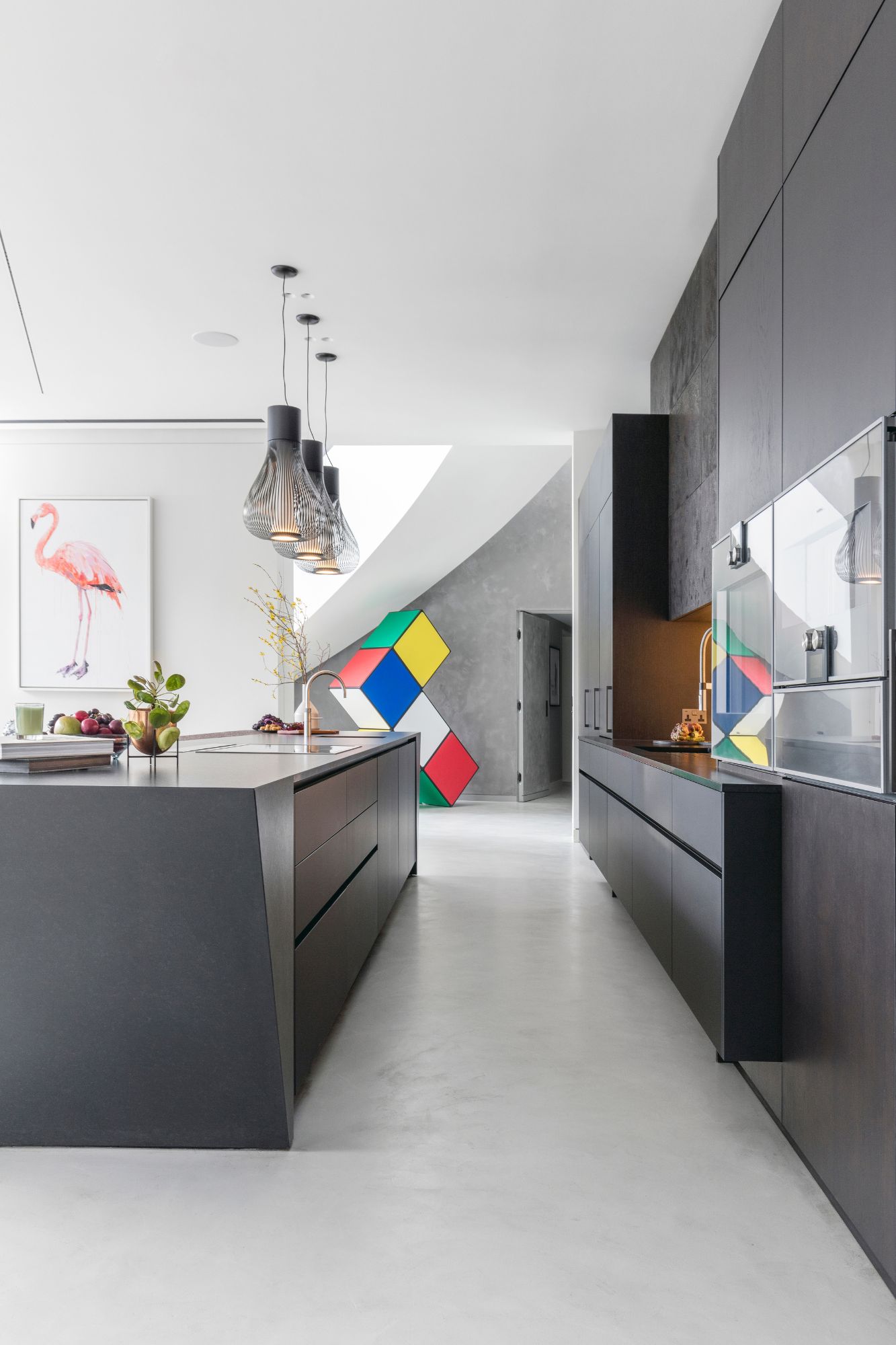
What inspired the design of the project?
Extreme’s unique approach to design gave us the freedom to design every element of the client’s kitchen, creating an environment with its own identity that works harmoniously with the rest of the home. The angular shapes of volcanic rock formations and contrast of glowing lava flowing through fractures within the earth’s surface had formed the basis of the client’s bold design narrative. Inspired by geographical features, they wanted the kitchen design to not only reflect this distinctive concept but also be a welcoming and warm environment for the family.
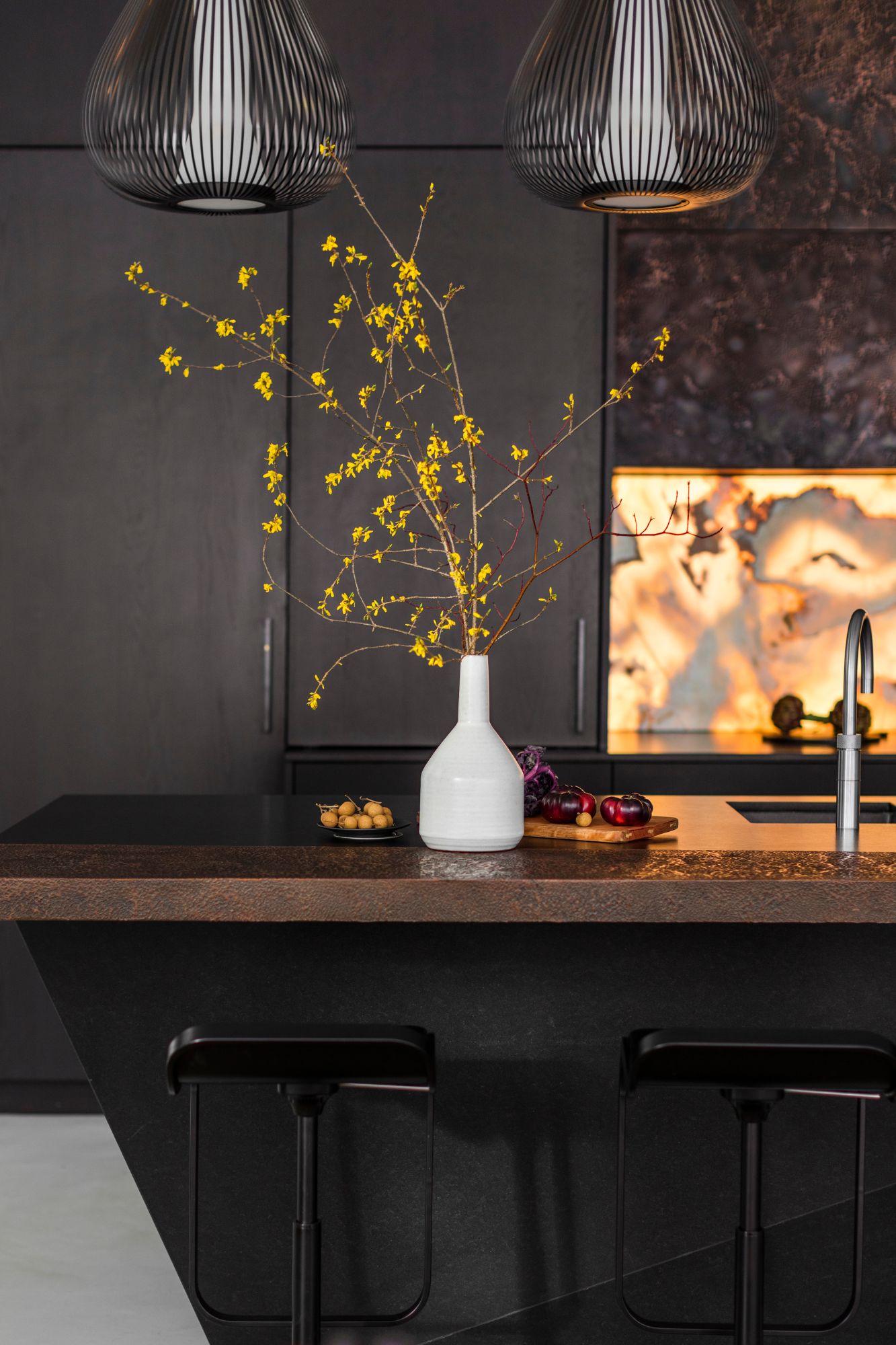
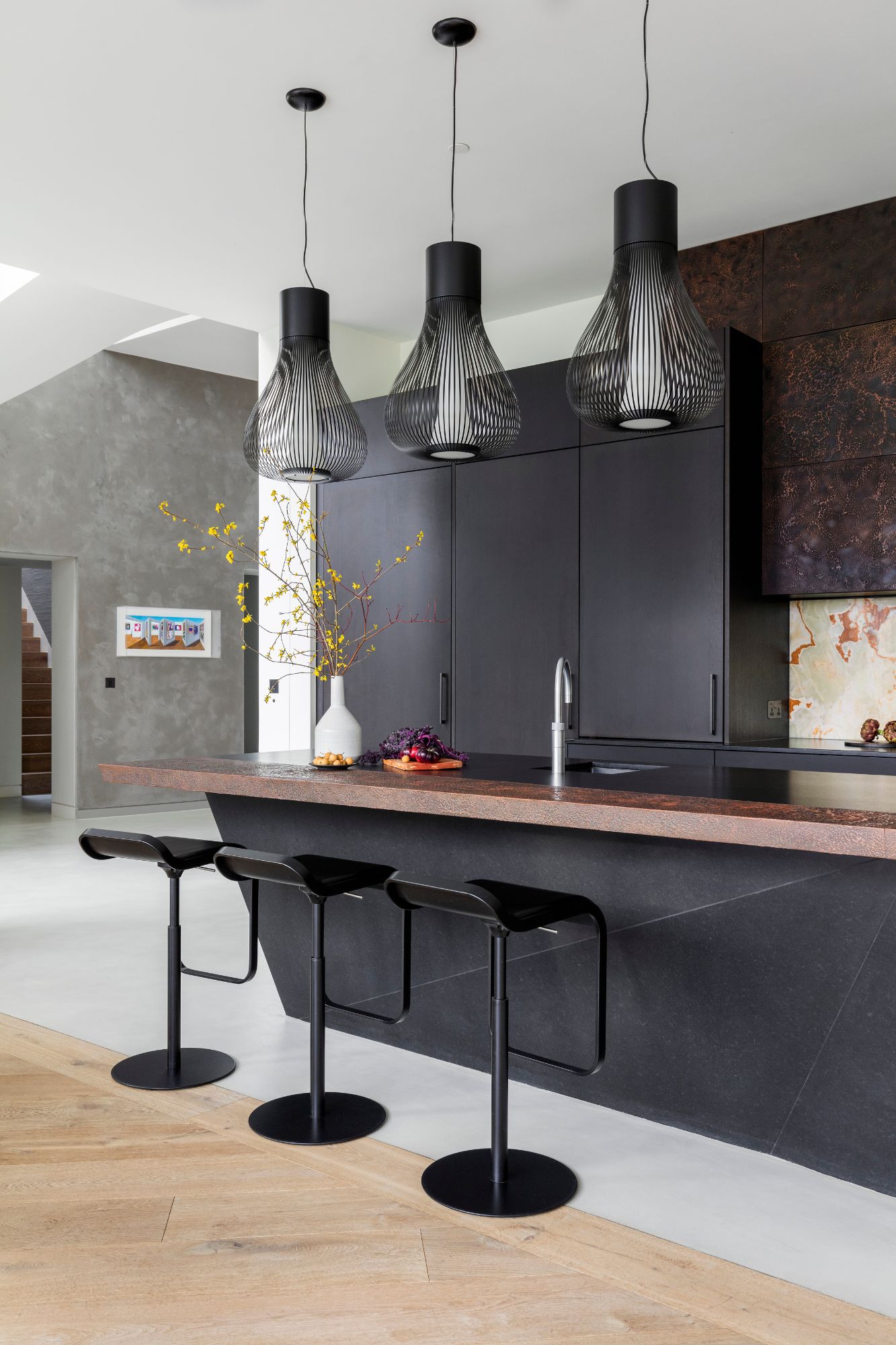
What was the toughest hurdle your team overcame during the project?
Our ultimate challenge was to bring the angular stone island and floating breakfast bar detail to life. Starting with a conceptual sketch the island as designed to feature angled stone sides and back panel which also had to be calculated and engineered to work as a support to the cantilevered breakfast bar.
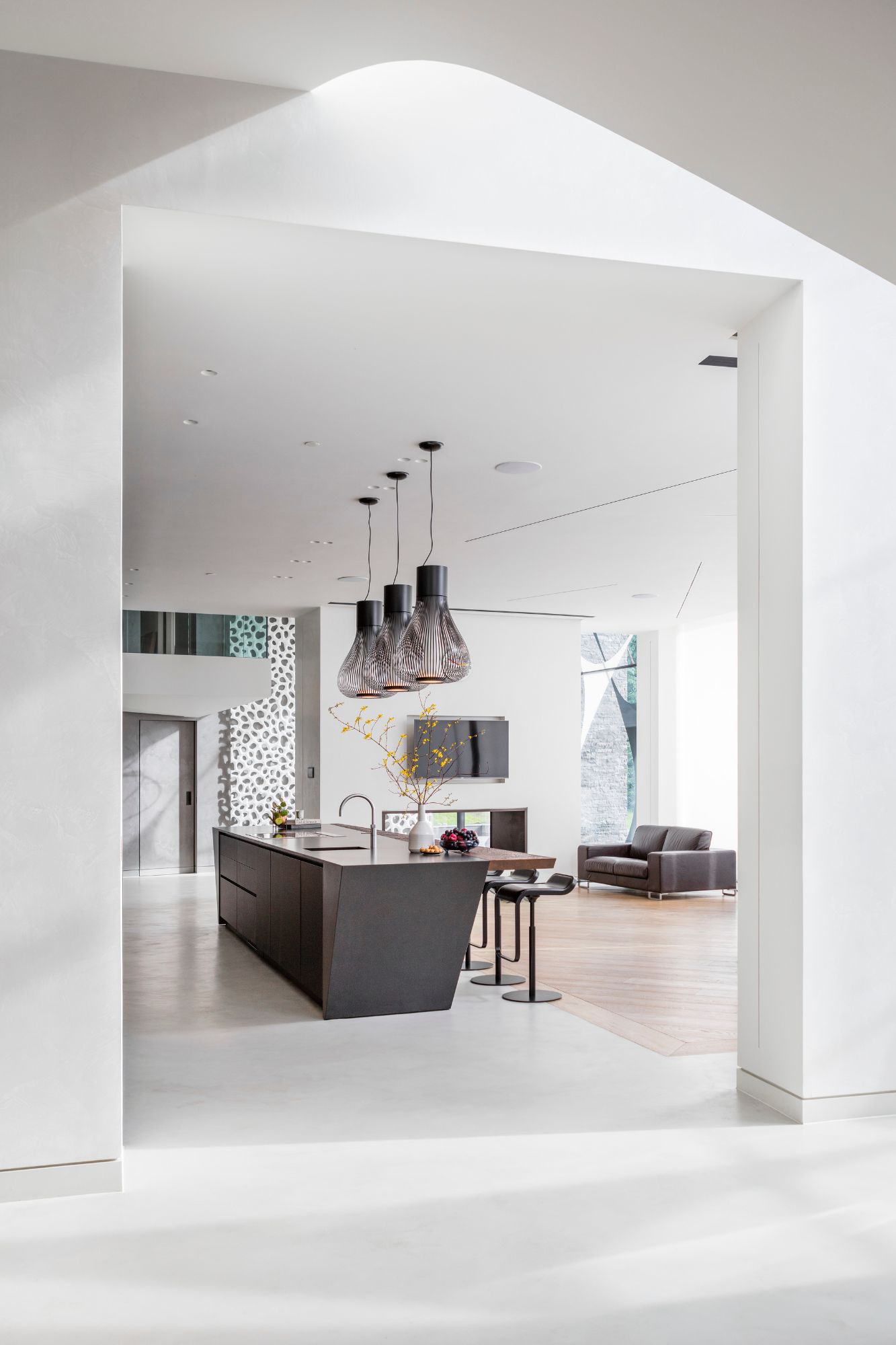
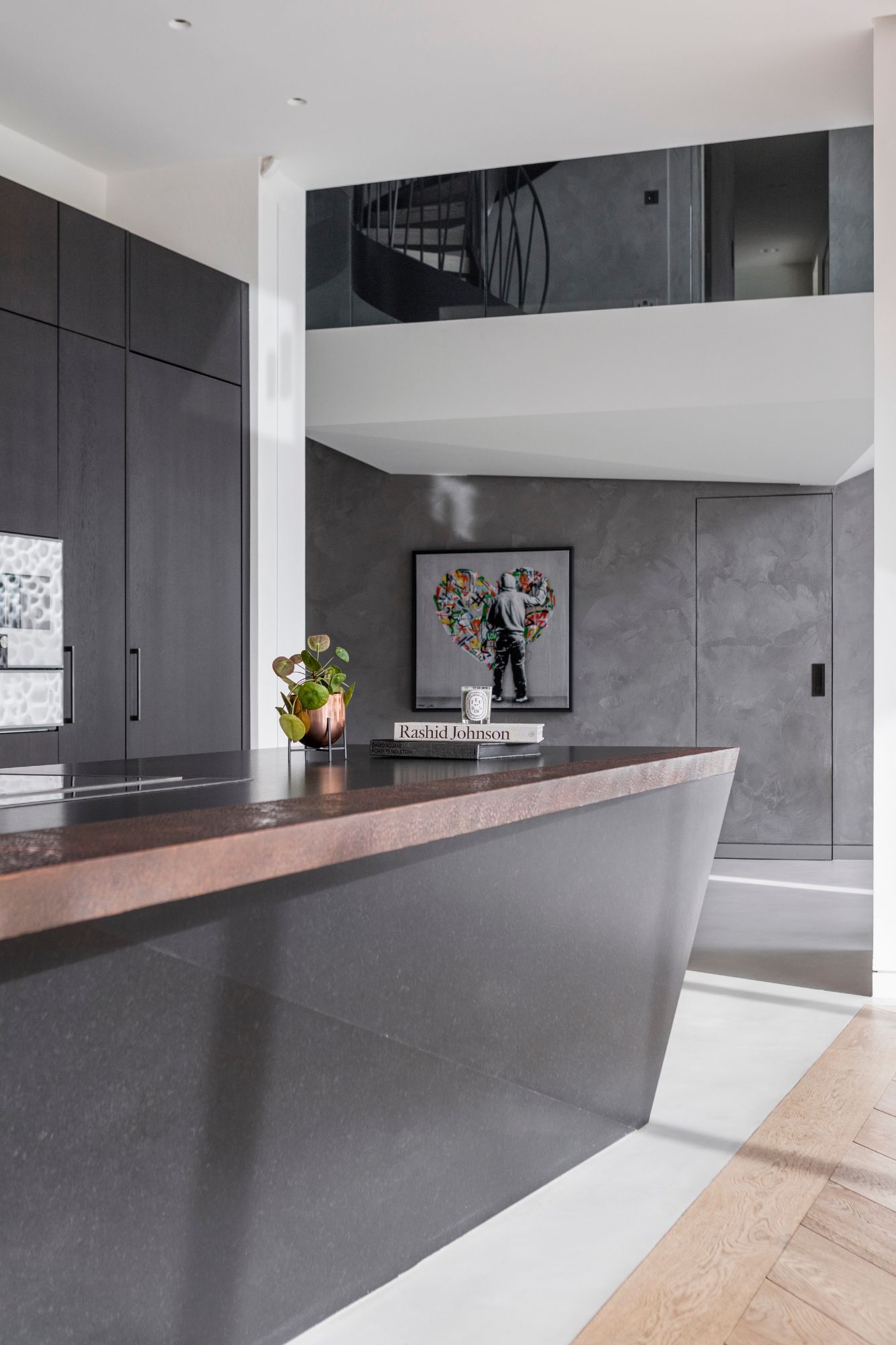
What was your team’s highlight of the project?
Our favourite aspect of the project was working with such a bold design brief that allowed us full creative license to create an entirely original design. Drawing upon the properties architectural cues and introducing geographical elements into the project allowed us to elevate the design and create a living space which not only fulfilled the clients’ requirements of a warm and welcoming environment, but also showcased specialist skills in the stone angular features and array of beautiful materials and finishes.
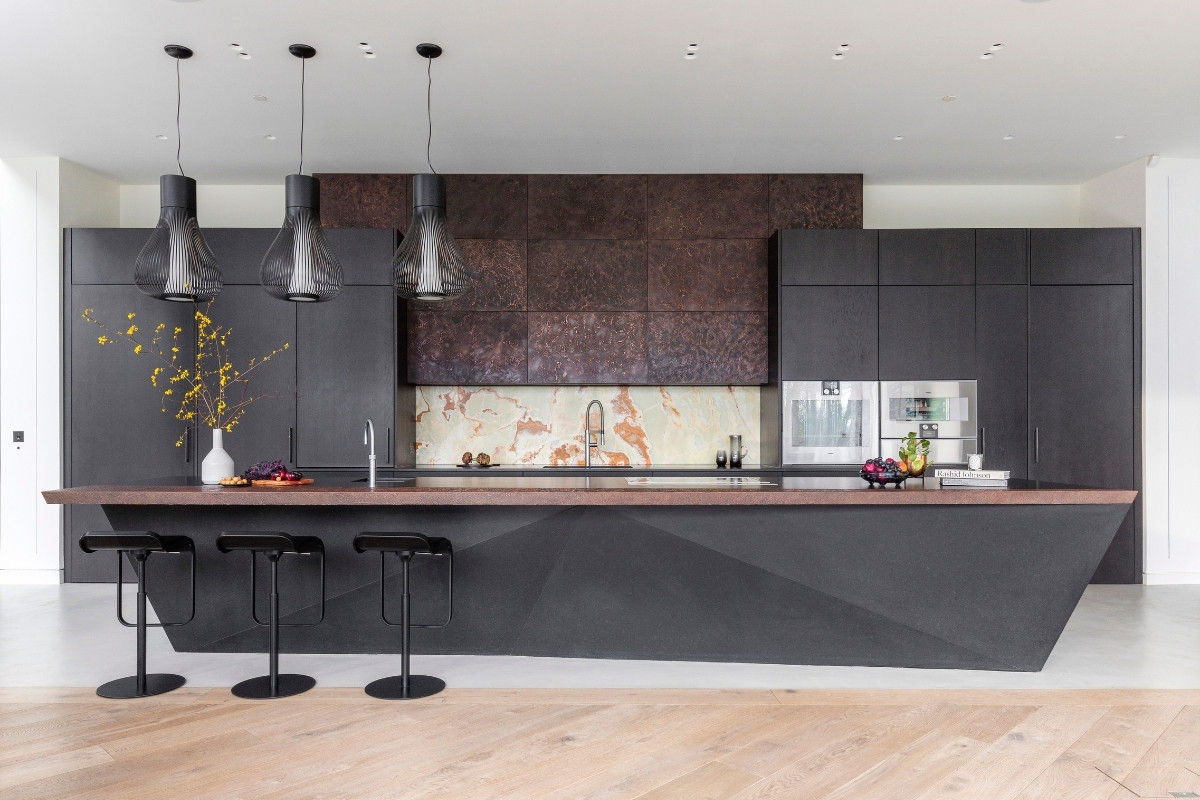
Why did you enter this project into the SBID Awards?
The SBID awards represent outstanding achievements and celebrates design creativity and excellence worldwide. The awards are a great opportunity to bring recognition to those within the design industry. At Extreme, it is our vision to make an impact on design in this country and the awards are a fantastic opportunity to showcase our work.
Questions answered by Jade Jones, Design Manager, Extreme Design.
