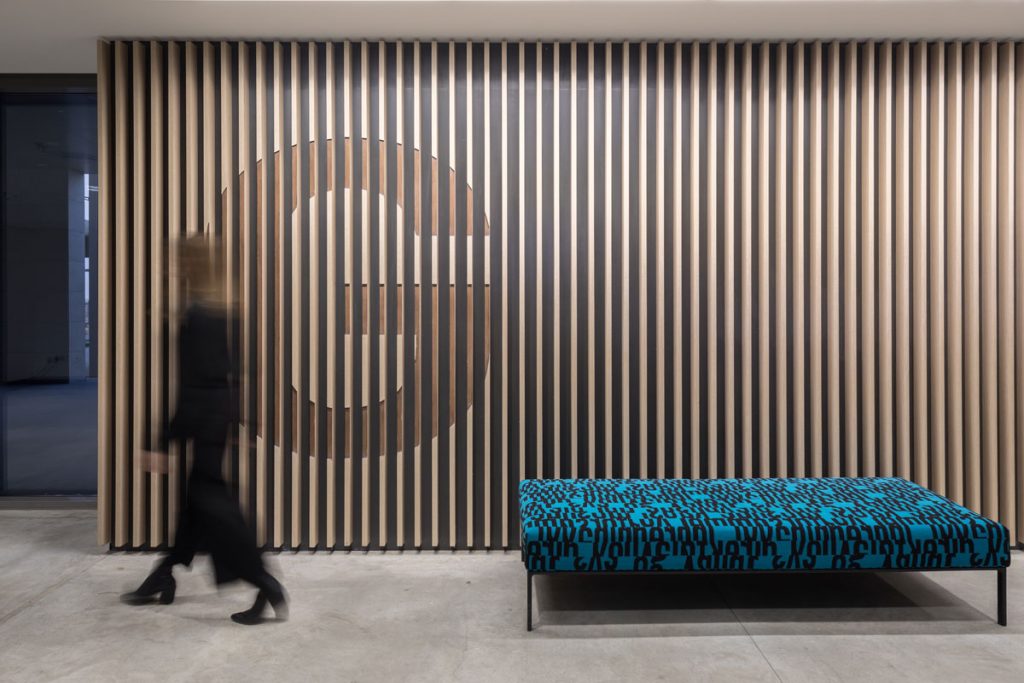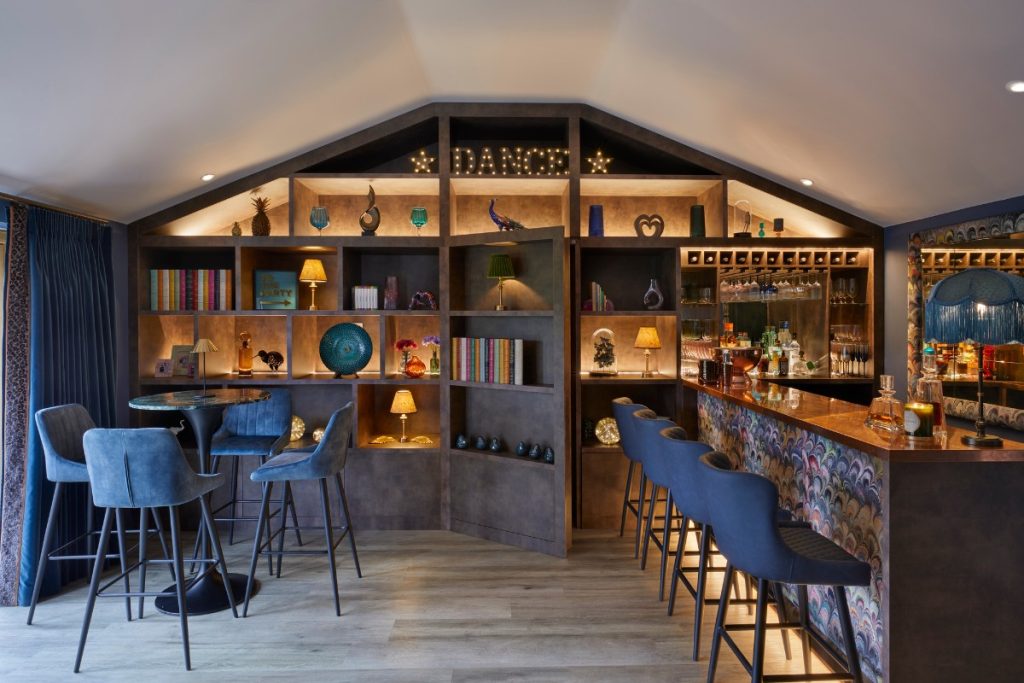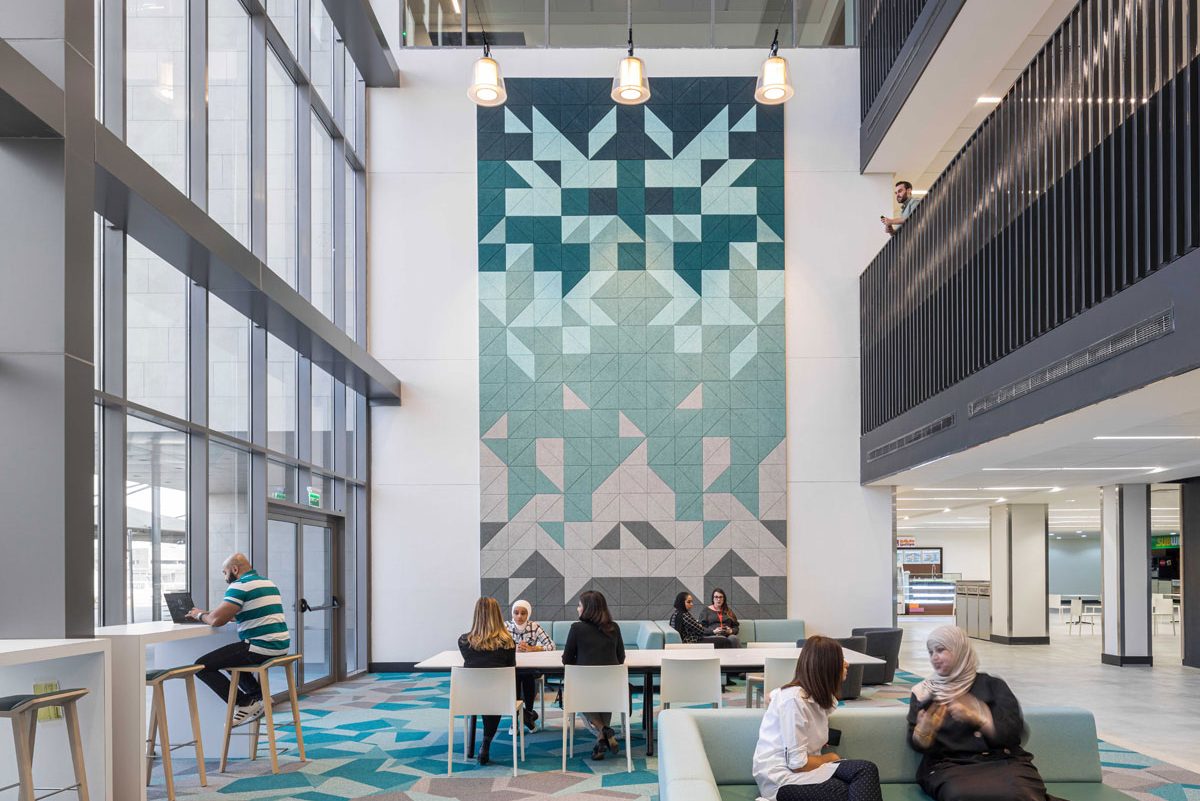 12th May 2021 | IN EDUCATION DESIGN | BY SBID
12th May 2021 | IN EDUCATION DESIGN | BY SBIDProject of the Week
This week’s instalment of the #SBIDinspire interior design series features a public space design by 2020 SBID Awards Finalist NBBJ. The client for this project wanted to create a world-class campus that would attract and retain the very best students and academics.
SBID Awards Category: Public Space Design Sponsored by Sans Souci
Practise: NBBJ
Project: American International University
Location: Jahra, Kuwait
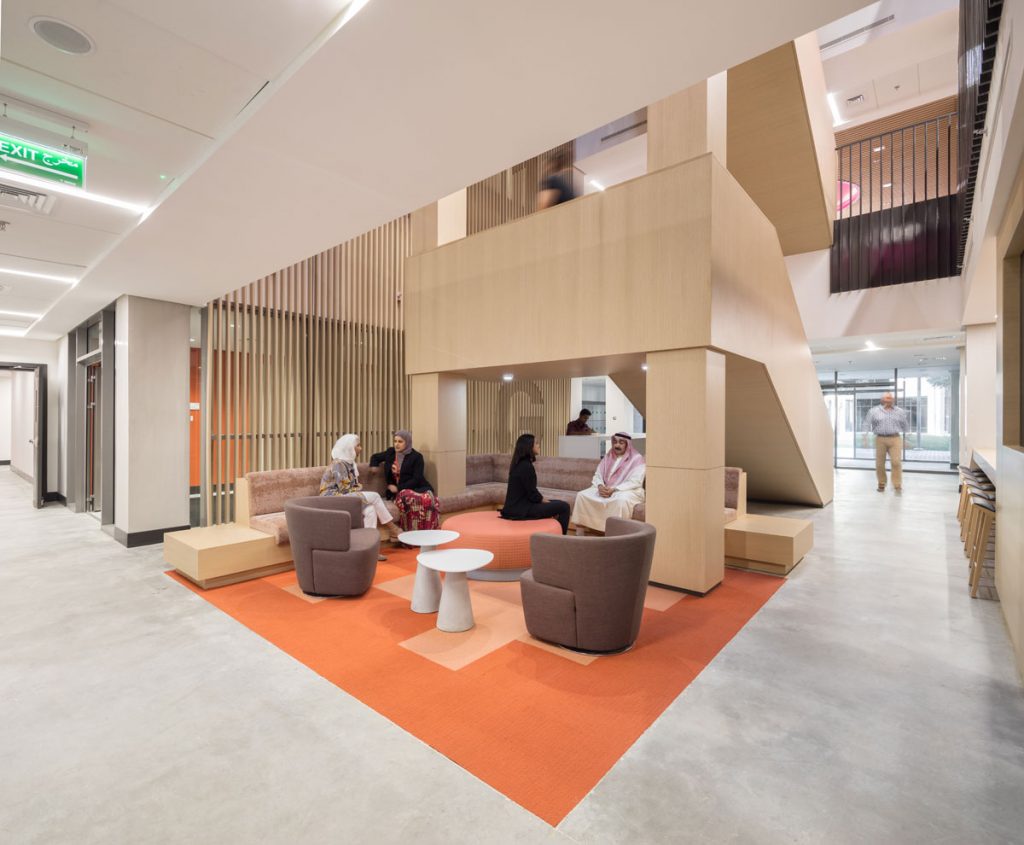
What was the client’s brief?
Armed with the client’s vision, the design team crafted a concept inspired by a young group of Kuwaitis, dedicated to rebuilding their natural landscape after decades of upheaval through the planting of 350,000 trees. The interior design embodies the attributes of these desert trees through the exploration of warmth, pattern, canopy, and dappled light. The campus’ interstitial spaces pull from the qualities of middle-eastern seed pods (vibrant colours, unique forms and textures) resulting in environments that promote creative thinking and informal collaboration. These spatial elements combine to form a campus that feels established and firmly focused on the country’s future leaders.
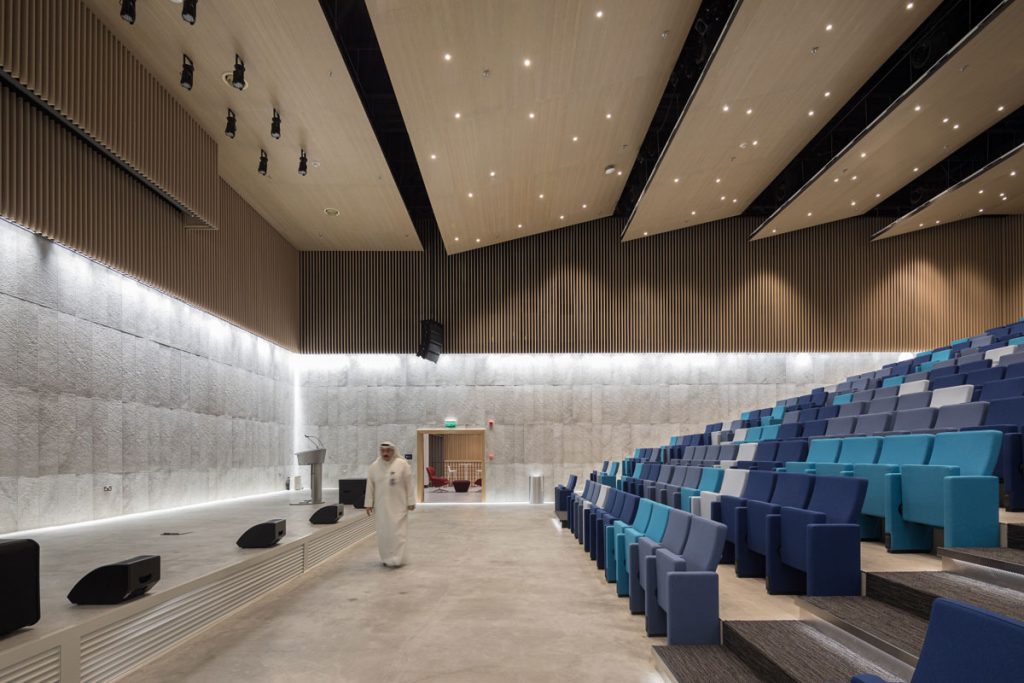
What inspired the design of the project?
The client wanted to create a world-class campus that would attract and retain the very best students and academics. A series of key design drivers was established to enable a strategy to achieve this from a spatial standpoint. These four design drivers were the primary inspiration for the final design of the campus:
Fostering Community: The Student Union offers a mix of environments that encourage this community of commuters to stay on campus and foster connections.
Oasis for learning: In response to the region’s harsh climate, the library serves as a campus destination that is fueled by natural light, plantings and comfortable learning environments.
Flexibility and Adaptability: The project was designed to use space efficiently while being ready for change. AIU is designed with the future in mind, able to adapt to support an evolving curriculum.
Wellness: The college is inspiring a cultural shift centred around physical fitness by opening an on-site fitness and health centre. Additionally, the feature stairs throughout the campus encourage movement.
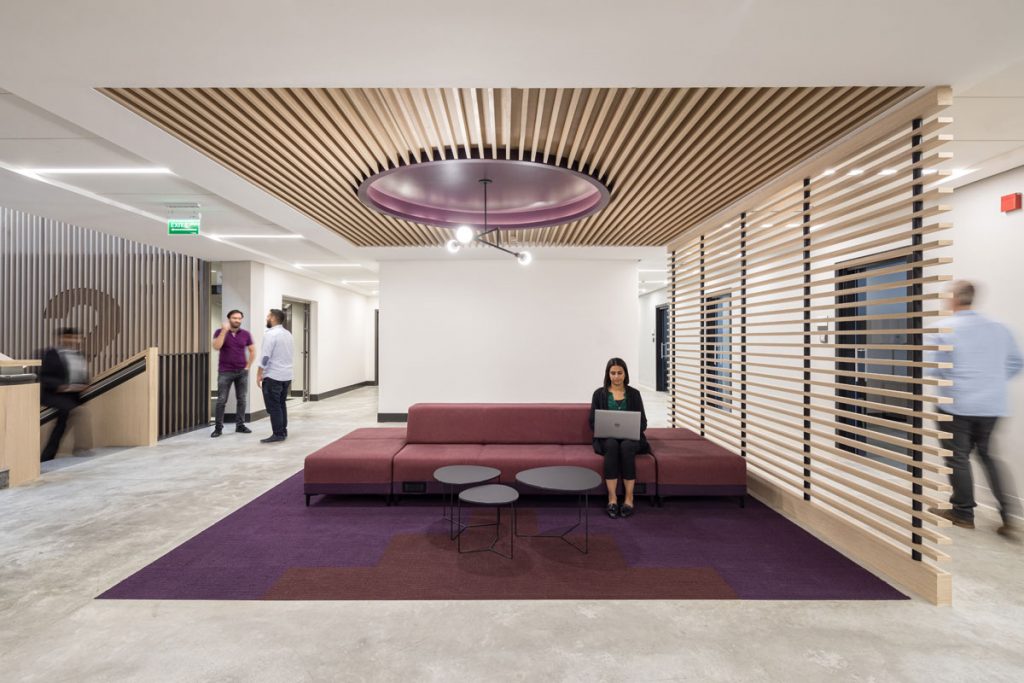
What was the toughest hurdle your team overcame during the project?
Accelerated Schedule: The client bought out the University rights from another group. Once this was purchased, the shell and core of the building were already being constructed. In order to open for the autumn 2019 school year, the interior fit-out schedule needed to be accelerated. From visioning through Stage 4, the design team only had 20 weeks to execute the project. The scope included full interior design and FFE services.
Commuter Culture: The location of the University is located one hour from Kuwait City. The University’s competitors are located in the heart of Kuwait City. Being a commuter campus, we took this obstacle and turned it into opportunities to foster campus community and provide amenities; this was paramount to the project’s success. Amenity highlights include a 2-story library, collaboration hubs in student focused areas and a large work cafe to provide opportunities to learn and connect.
Unique Methods: As our scope did not include someone from our design team full time on site during construction, high expectations for quality needed to be met in working with local fabricators. As a result, we were able to add site visits to ensue craftsmanship and quality were appropriately met.
Flexibility and Adaptability: During the design process, Stage 1 – Stage 5, there wasn’t an established curriculum. The project was designed to use space efficiently while being ready for change. AIU is designed with the future in mind, able to adapt to support an evolving curriculum.
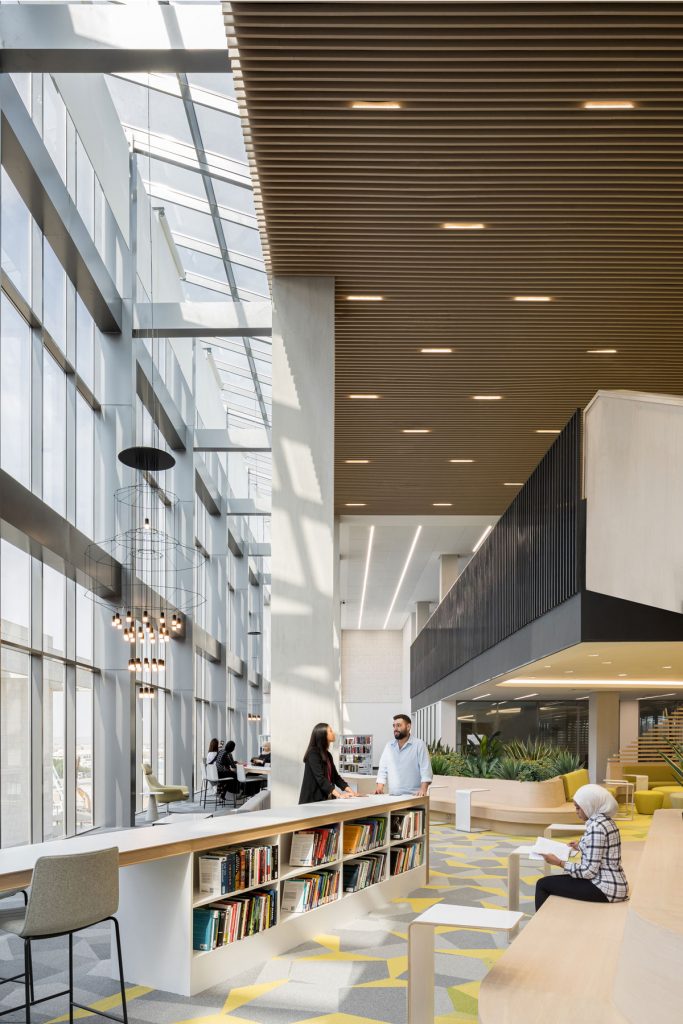
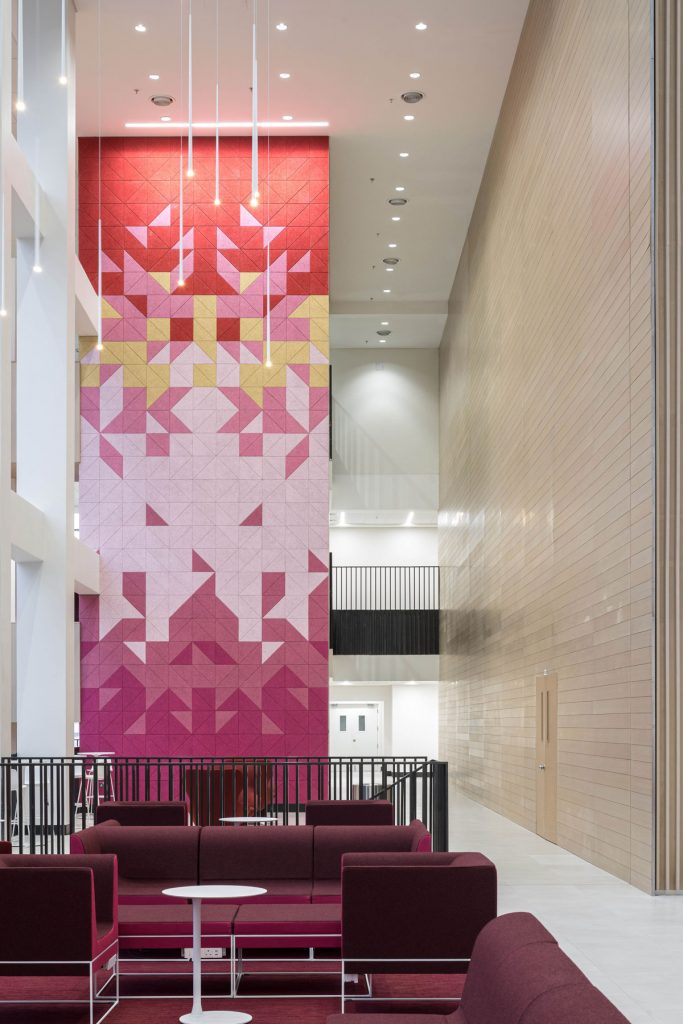
What was your team’s highlight of the project?
It was incredibly rewarding to see student use (and love!) the space the way our design intended — from social interactions in the cafe to learning in the classrooms.
The built-in banquettes in the cafe were designed with larger groups in mind. The week our team visited for photography, bespoke banquettes designed to hold four-to-six students had eight students crammed in laughing and enjoying a meal together. Our client also told us that during student tours, the design has greatly helped with recruiting and retaining students.
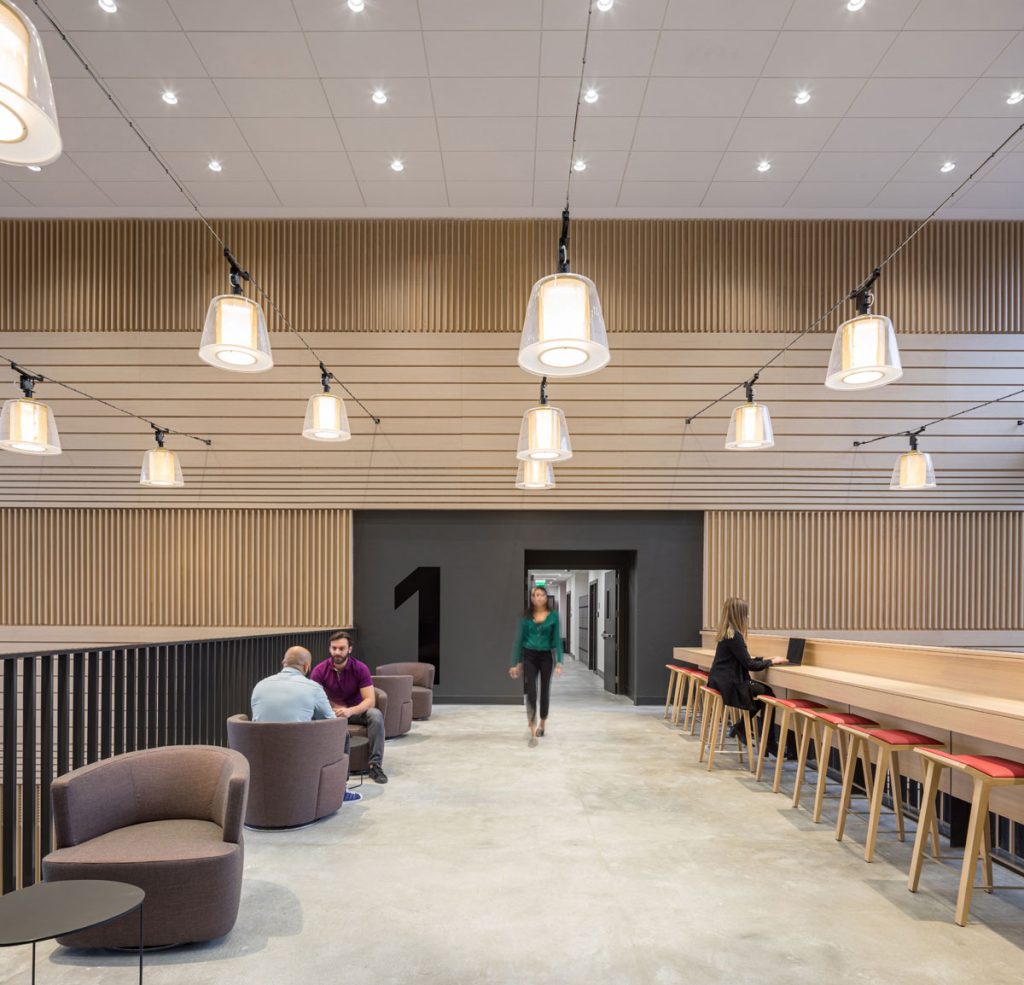
Why did you enter the SBID Awards?
As the SBID International Design Awards is one of the most prestigious global interior design award programs, we thought it was the perfect platform to showcase a project we are proud of — that makes a difference in the lives of young people and creates a welcoming environment for the leaders, creators and innovators of tomorrow.
