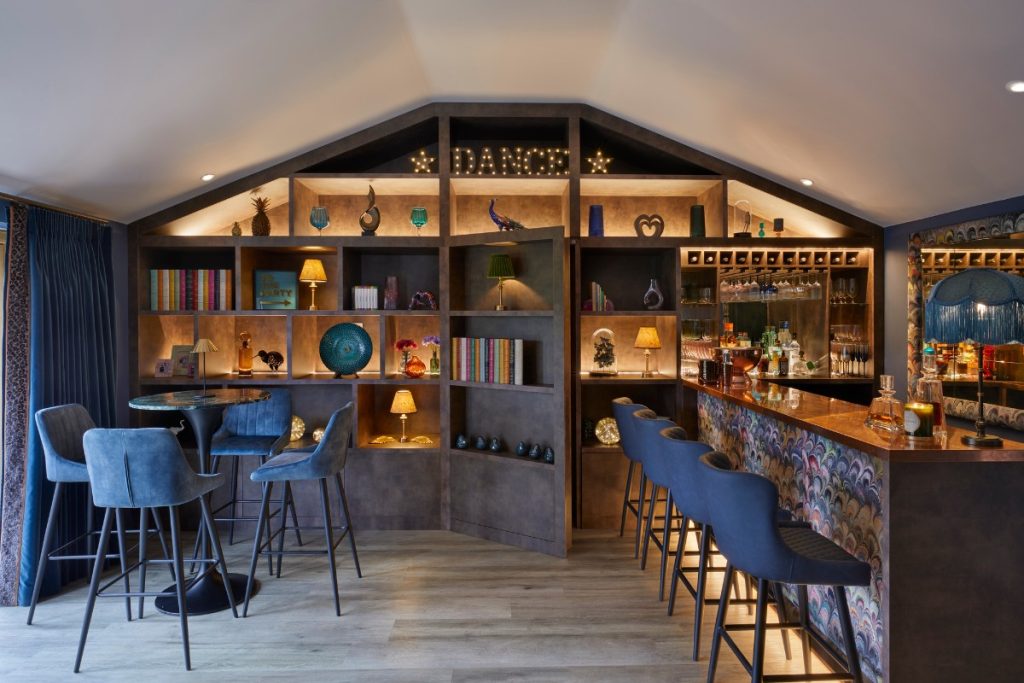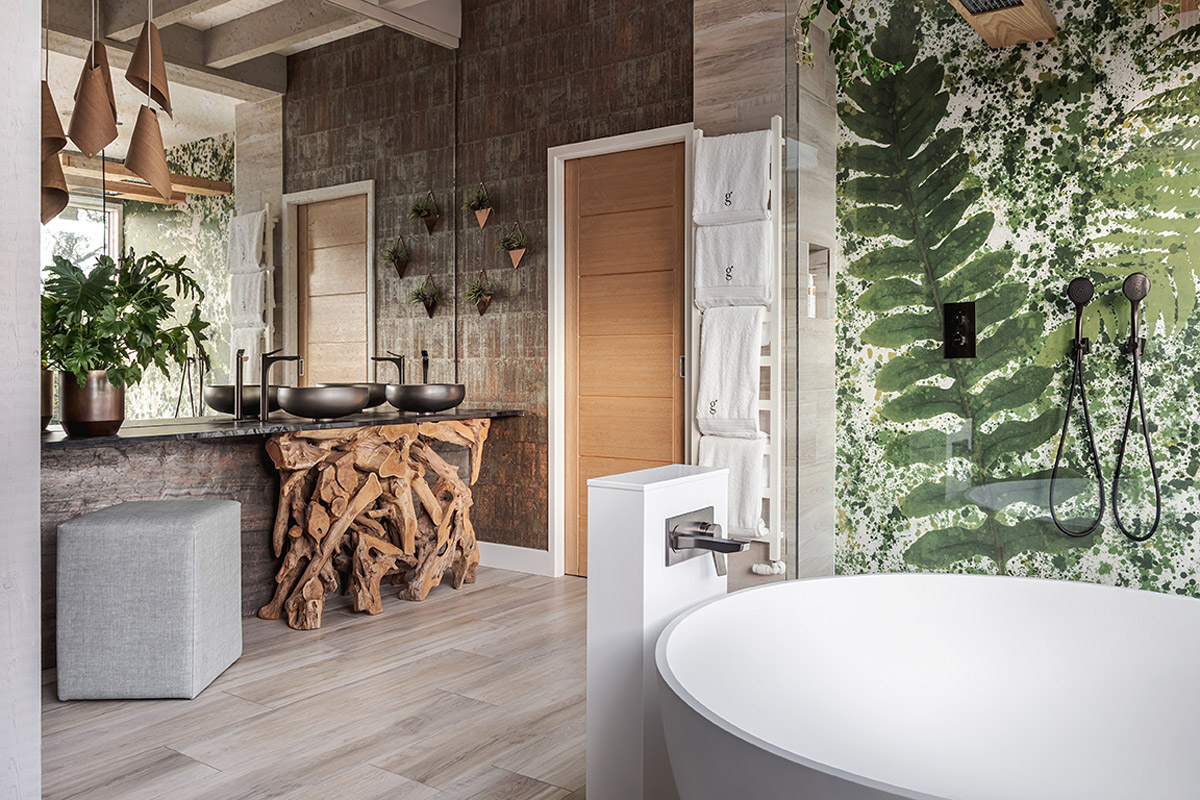 24th November 2021 | IN HEALTHCARE & WELLNESS | BY SBID
24th November 2021 | IN HEALTHCARE & WELLNESS | BY SBIDThis week’s instalment of Project of the Week interior design series features a design for hotel’s exclusive spa suites by 2021 SBID Awards Finalist, Nielsen House.
The Gilpin Hotel, with a mix of luxury rooms, suites and detached lodges, sits in an idyllic location near Windermere in the heart of the English Lake District. Sarah Jane Nielsen of Nielsen House has worked on the interiors with the Gilpin’s owners for more than 25 years and the recent spa suites are the latest extension to the hotel’s portfolio. The project comprises five exclusive lodges, each designed as the ultimate retreat for two. Constructed from wood and glass, they are set in their own private space overlooking a tarn and are positioned to maximise the stunning Lakeland views. The five sanctuaries all have their own living space with a kitchen and dining area, master bedroom suite with spa with sauna, steam room, treatment room, a private sundeck with hot tub and a relaxing water feature within a growing natural wall. The interiors, created by Nielsen House, celebrate the beauty of the region’s native landscape, enabling guests to switch off and enjoy their surroundings, whilst at the same time providing the Gilpin’s owners with practical, durable solutions in a unique project designed to stand the test of time.
SBID Awards Category: Hotel Bedroom & Suites Design
Practice: Nielsen House
Project: Gilpin Spa Suites
Location: Cumbria, United Kingdom
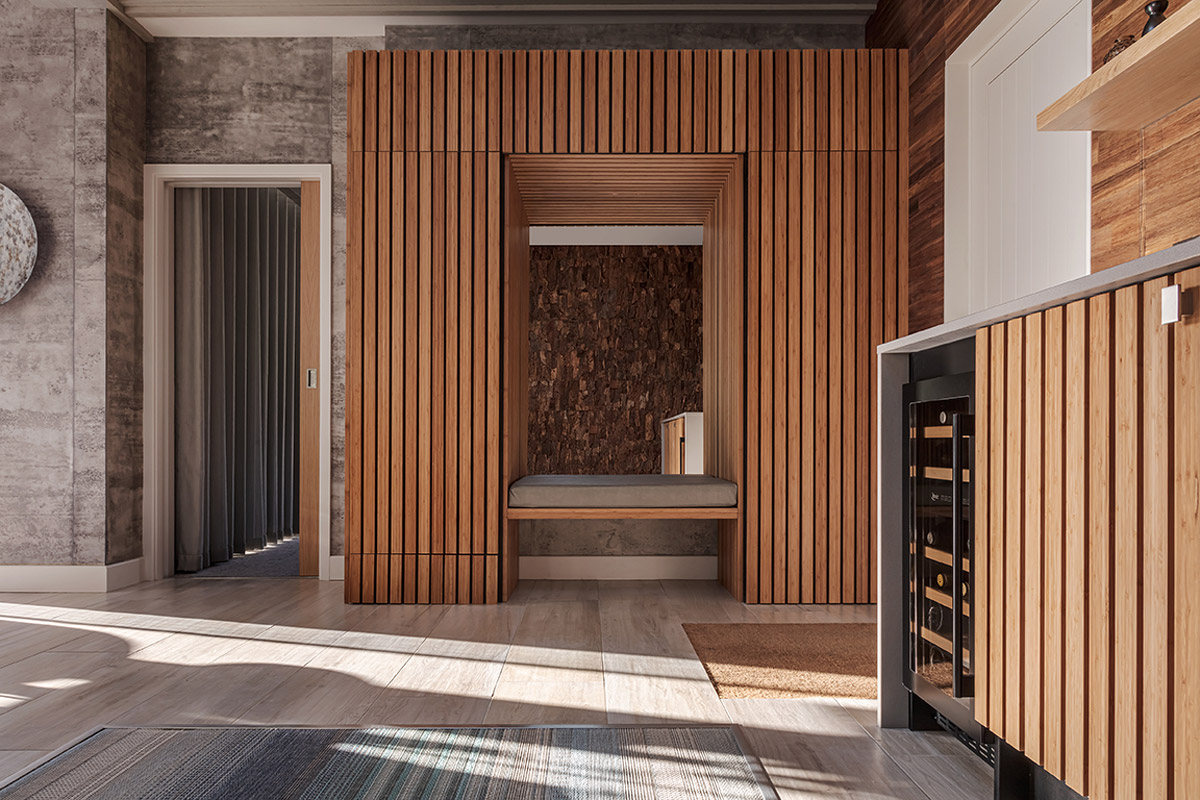
What was the client’s brief?
Our brief was to create the ultimate wow factor, ensuring a unique and memorable experience for Gilpin Hotel guests with suites that are not only beautiful in design but also extremely durable. But even more than that, to go further and ensure that the interiors we designed would make for a stay that was so special, they’d leave at the end of their visit, hoping to return, again and again.
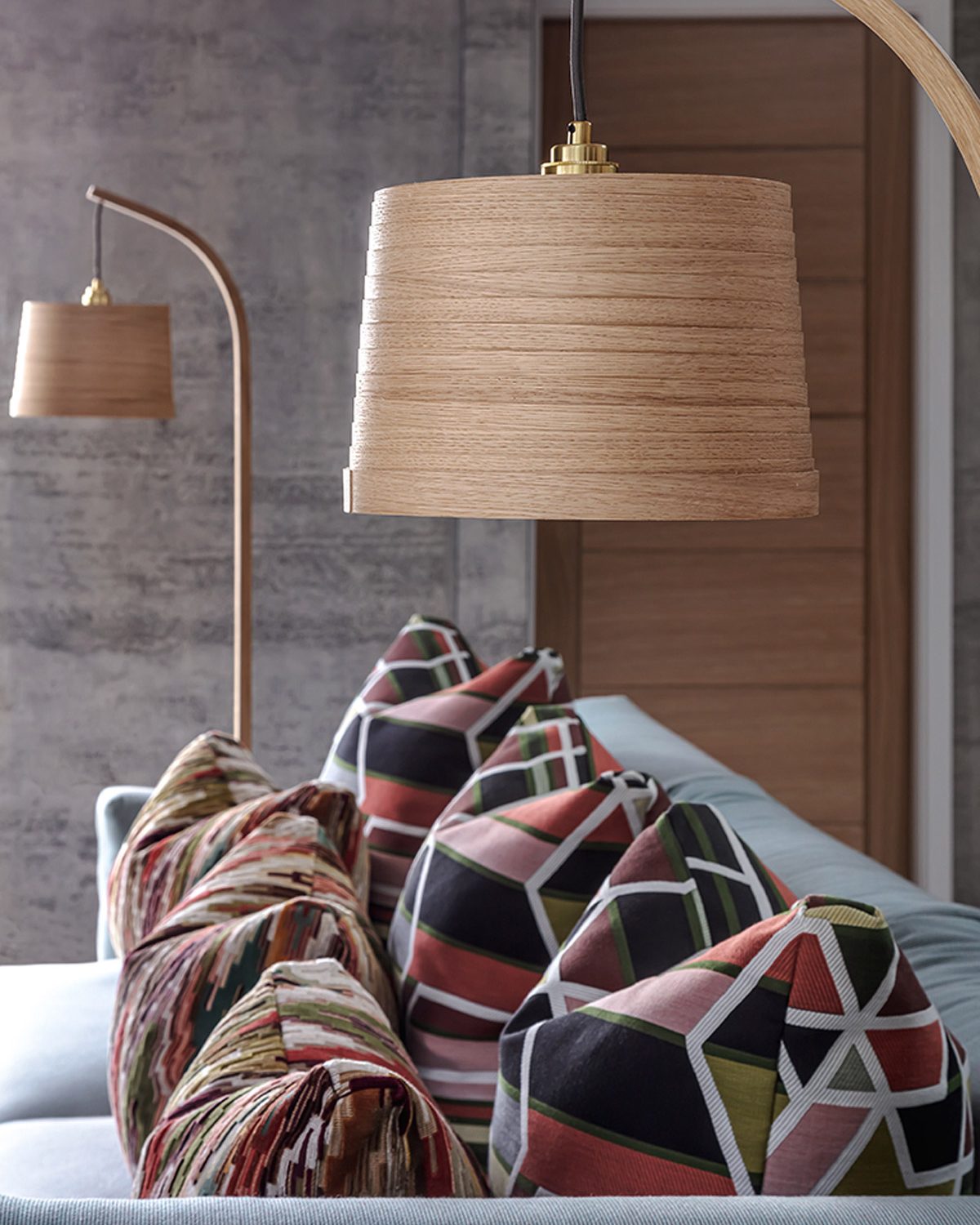
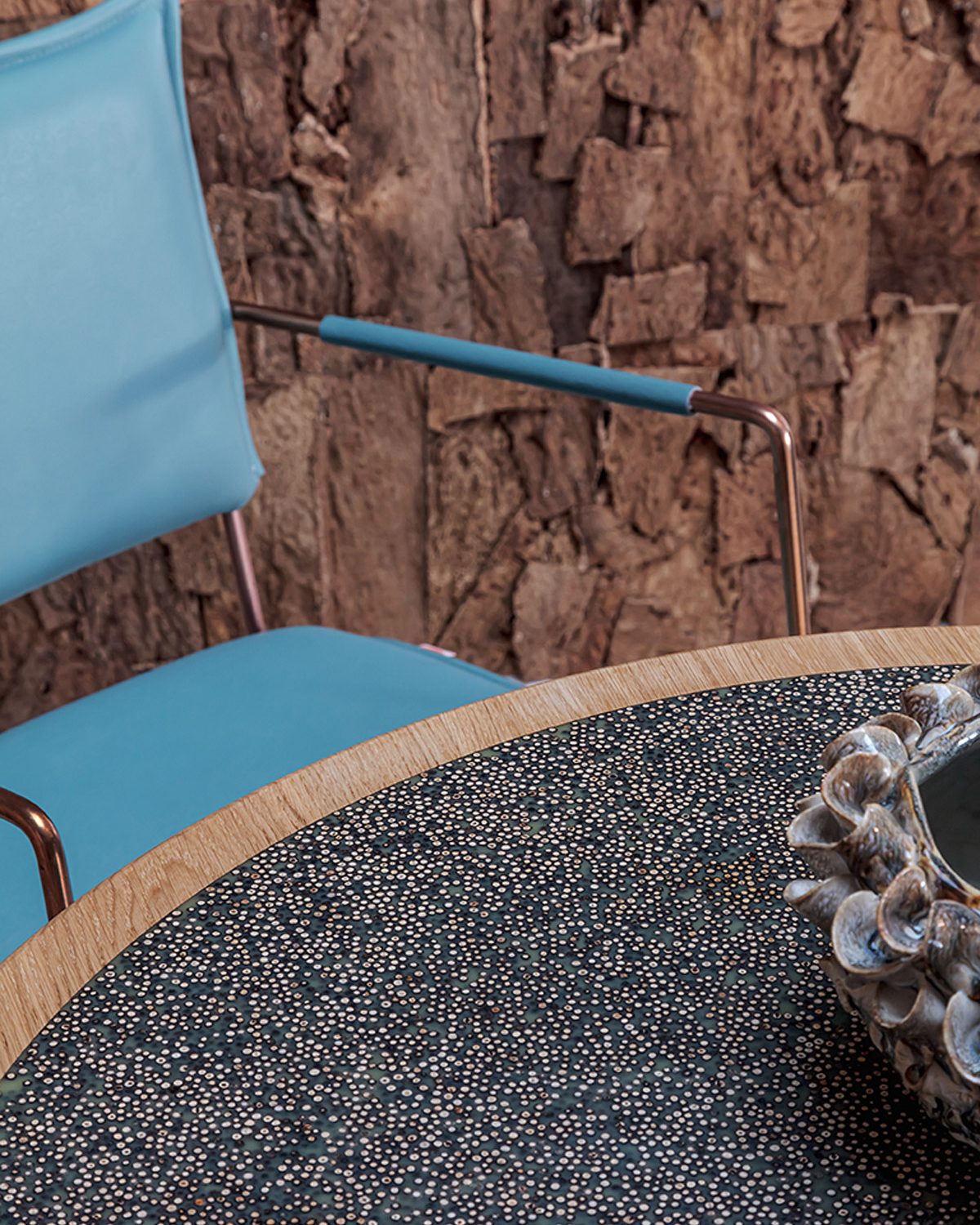
What inspired the design of the project?
Both the Gilpin and our studio are located in the stunning landscape of the English Lake District – so our natural source of inspirational for the spa suites was the great outdoors, setting the perfect foundation for our own interpretation of the biophilic approach that we felt would best meet the client’s brief. Each lodge sits majestically within its own Lakeland fellscape with a Lakeland tarn stretching out in front of them and from any 360 degree viewpoint, you find yourself surrounded by the best of the Lake District. As designers who love the location we call home, we wanted the interiors of these suites to create a comforting and luxurious cocoon for Gilpin’s guests but also, very importantly, to reflect the splendour of what lies beyond.
Obviously in taking a biophilic approach that was at the heart of our brief, our intention was to bring as much of the indoors outdoors, and vice versa, because really, the two are interchangeable. So, we looked to generous amounts of glazing to fuse internal and external spaces, whilst keeping flooring levels flush throughout to create a seamless transition from one space to another. This extended to inside and outside the viewing balconies but also to every part within the suite that had direct access to the outdoors, from bedroom to treatment room to lounge and even to the bathing areas. So, it’s very much a biophilic design in every sense of the word.
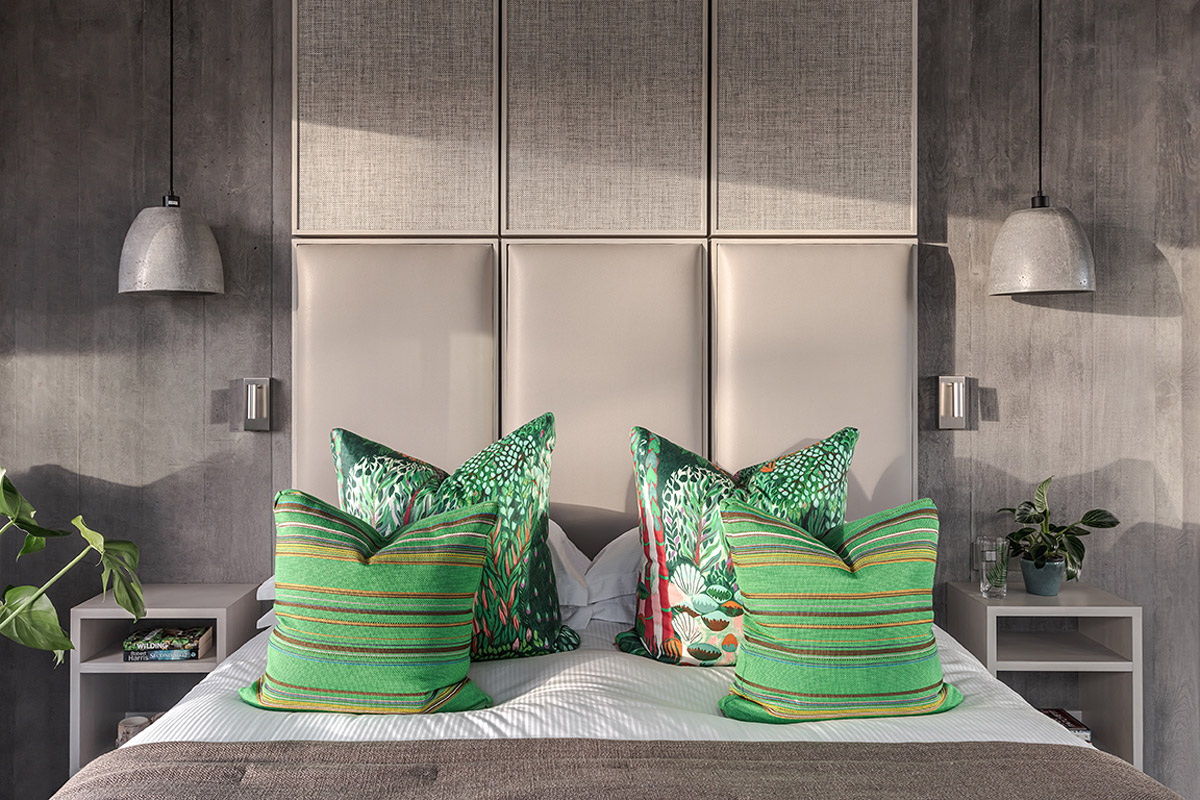
What was the toughest hurdle your team overcame during the project?
The toughest hurdle for our team to overcome during this project was the need for durability in suites made for spa pampering. For example, all products and installations included had to be stain-proof to be able to withstand the type of treatments delivered. With water comes water ingress which can often pose a problem, so it was crucial that we allowed for that so that we were able to use, without fear of future damage, the quantity of finishes specified, all of which had to be able to deal with whatever is thrown at it. Treatment oil is probably the most challenging consideration in creating luxury in a lounge and bedroom suite – but we were able to find solutions overall that both our team and the client were happy with.
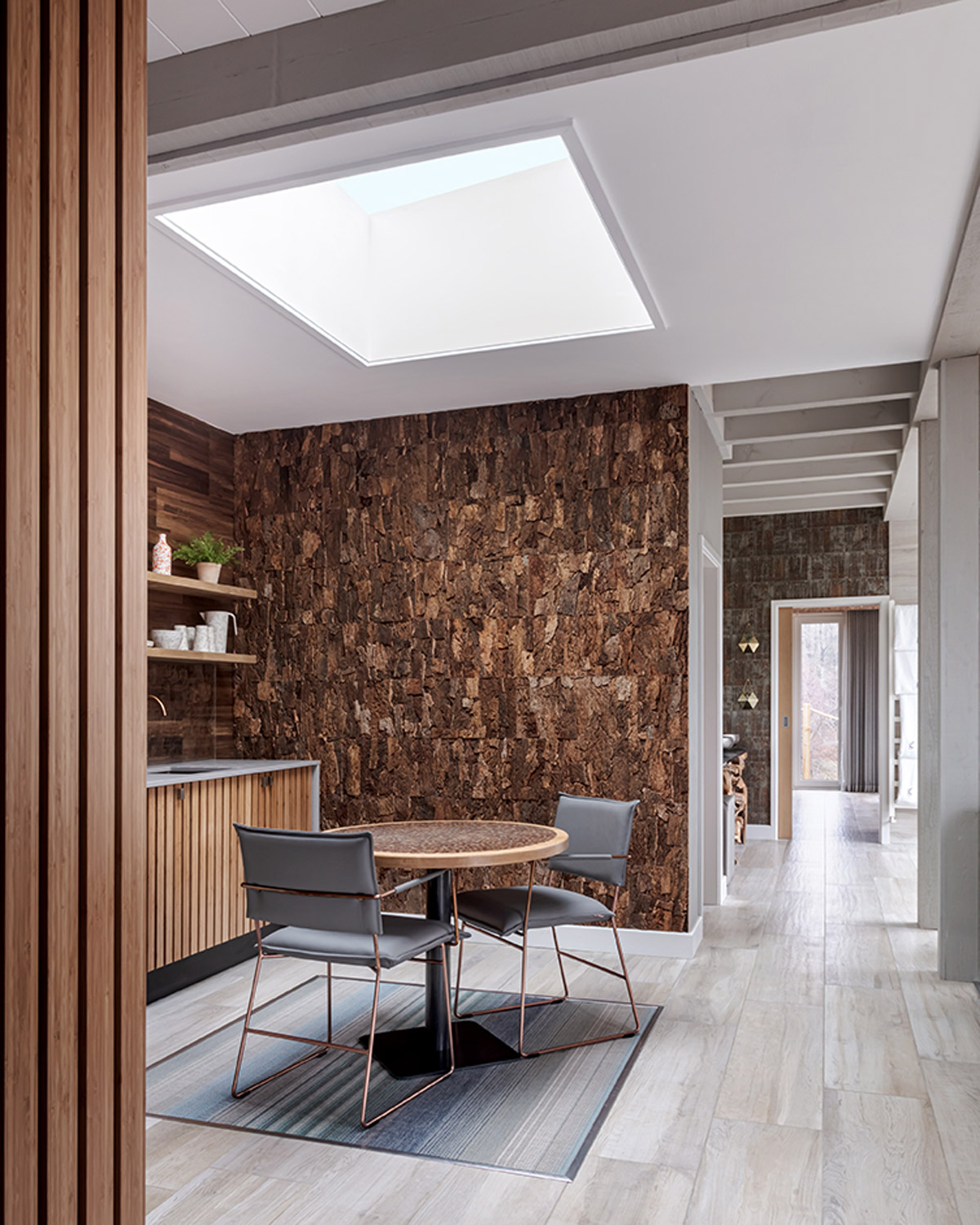
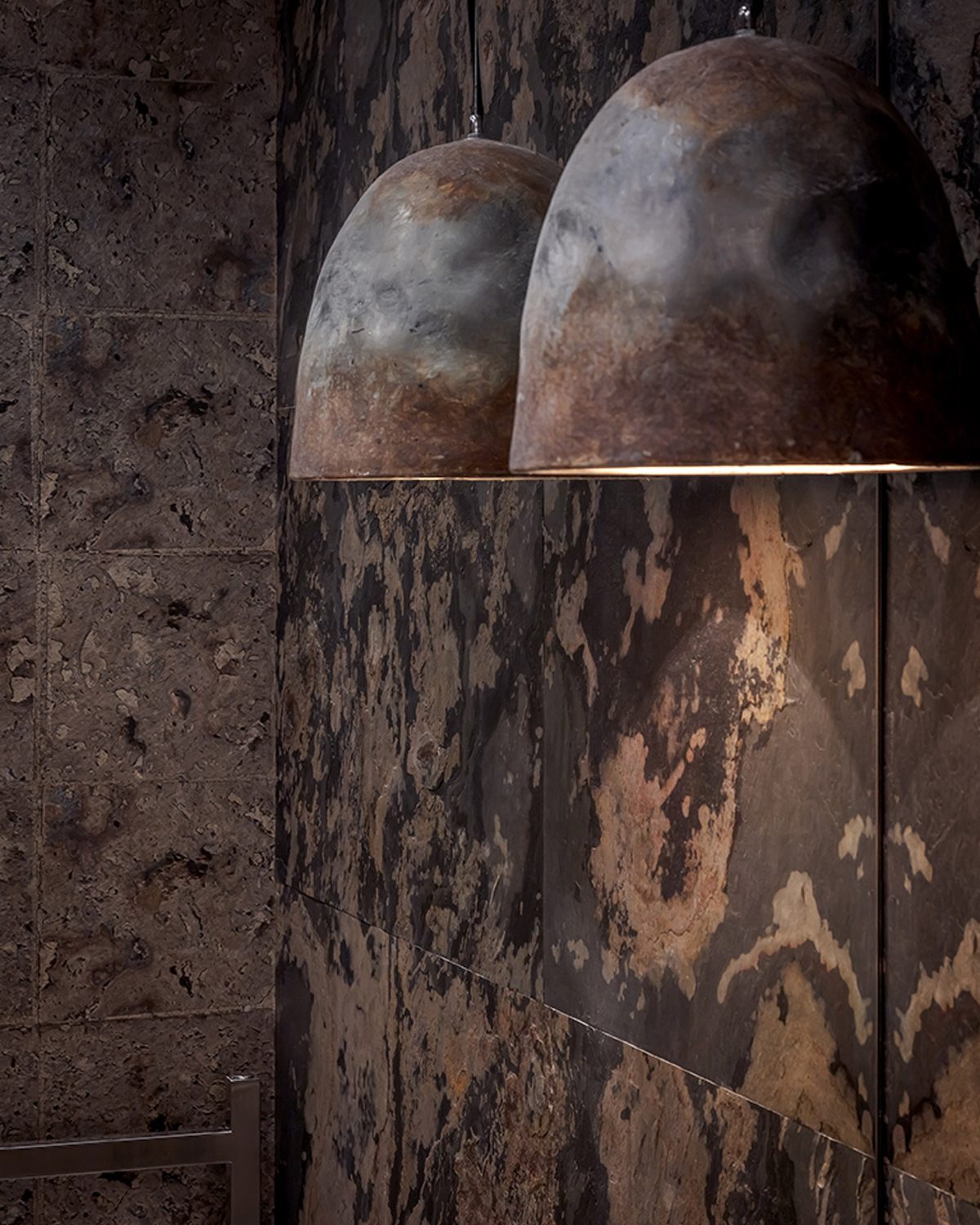
What was your team’s highlight of the project?
Our team’s highlight for the project was definitely the installation of a large-scale feature design in a wet area; a first for us. We are immensely proud of a double shower room that epitomises our Lakeland theme, with large digital images of ferns and Lakeland greenery adorning the walls to really capture the great outdoors ambience; eye-catching and stunning but yet practical, with all being totally waterproof. With state-of-the-art showers and shower valves, everything used within that bathroom was completely watertight. We’ve never had a similar design to that kind of scale before, and so it was a great pleasure for us to be able to achieve that in collaboration with the manufacturers and to an excellent build quality too.
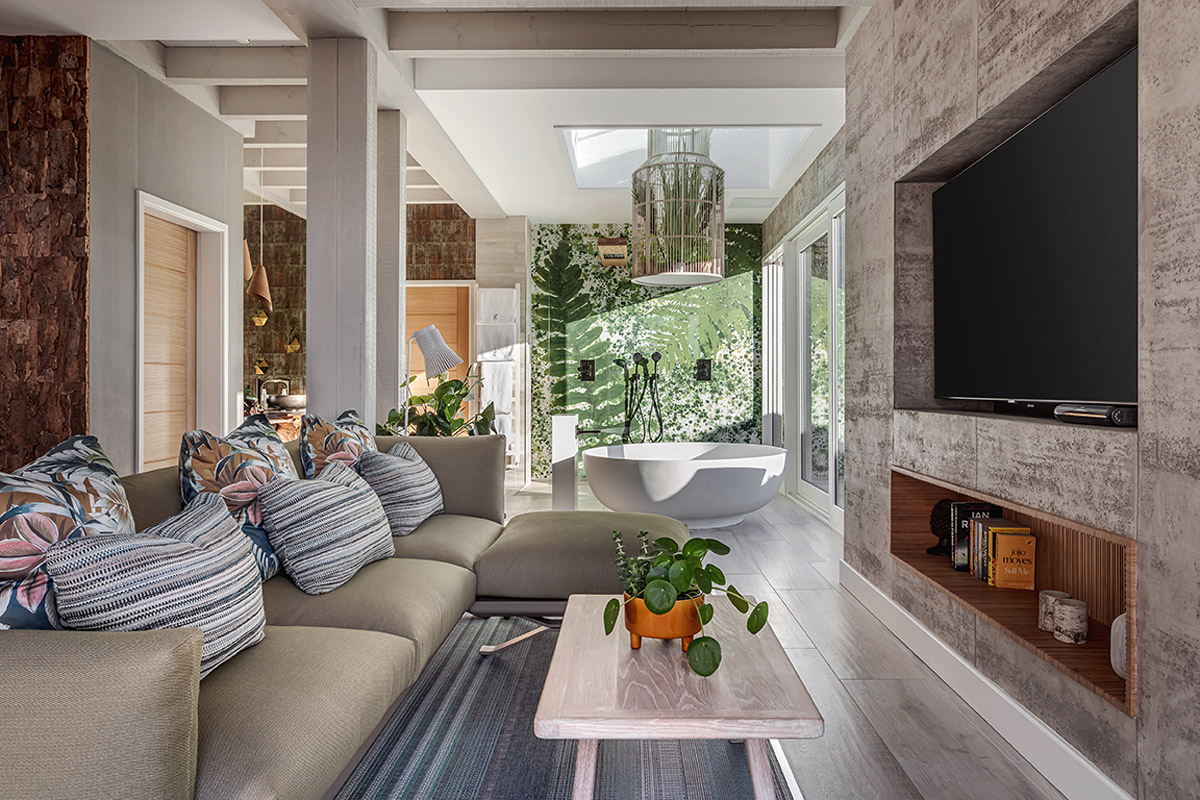
Why did you enter this project into the SBID Awards?
The Covid pandemic directly and indirectly prompted us to enter the SBID awards this year. We truly believe that the Gilpin spa suites are second to none but we were unable to mark their launch at the time because they were completed just as the outbreak of COVID started to hit. Entering and being shortlisted for a SBID award gives us a focus for celebration – but we hope that through our entry, we are also able to inspire others to take a biophilic approach. As the pandemic has dug deeper, many of us have felt a strong need to embrace nature and we hope that in sharing our project story, others will find ways, through good design, to make those reconnections.
Similarly, the increase in Lakes staycations, driven in part by Covid, has been important for us to also just show what we could achieve here in the Lake District. We have found that our client base has opened up in Europe and into the rest of the world, so the standard and quality of our design has to be world-class. We set ourselves the highest of professional standards and through the SBID awards, we hope to promote the message that, based here in the Lake District, whether it’s a private residential project or a comprehensive commercial brief, our capabilities are gold standard.
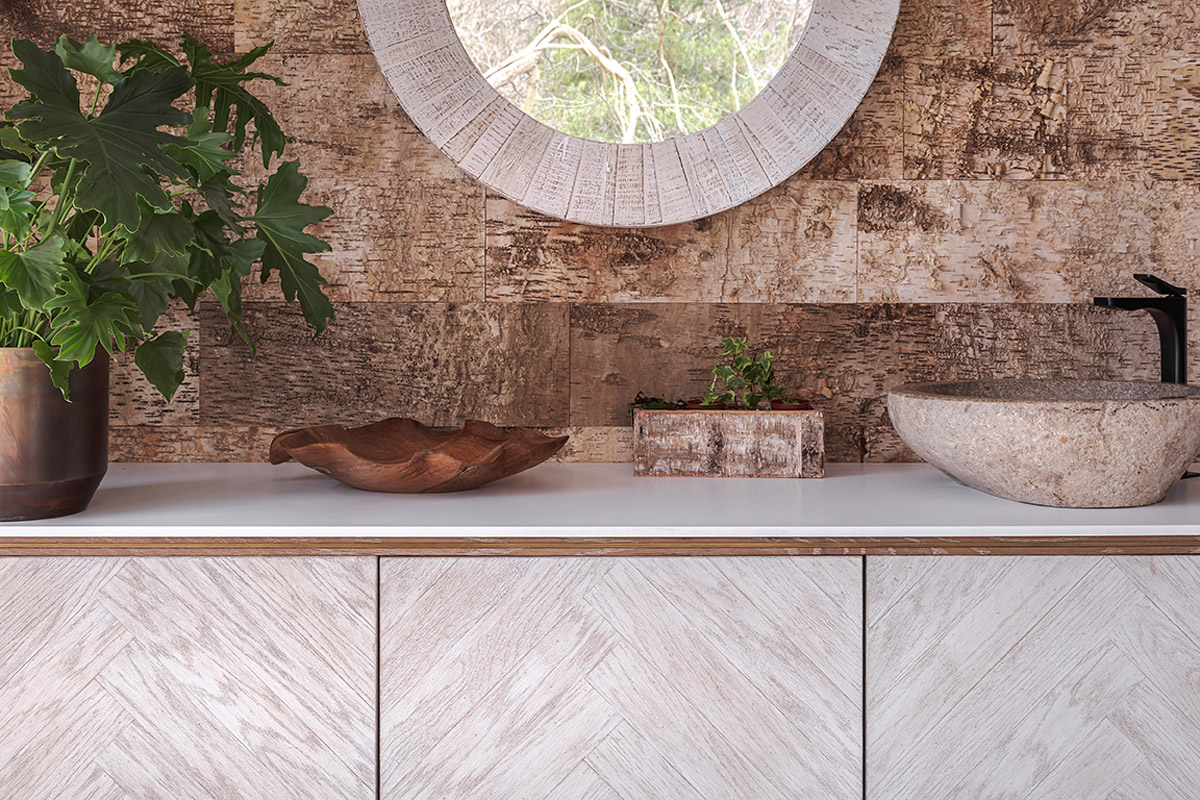
Questions answered by Sarah Jane Nielsen, Lead Project Designer and Founder, Nielsen House.
