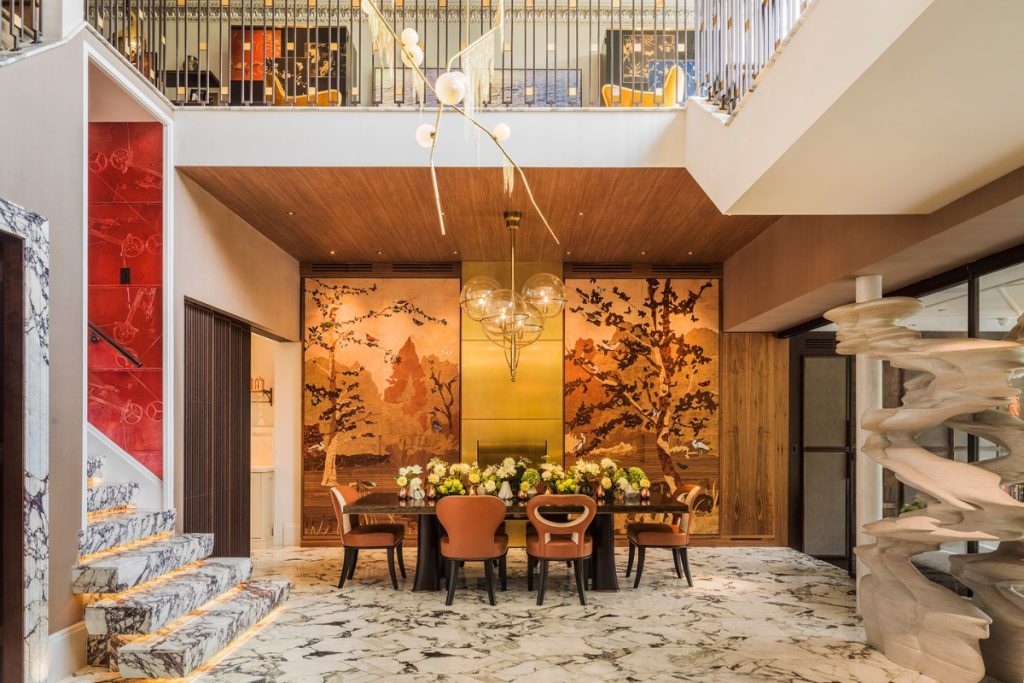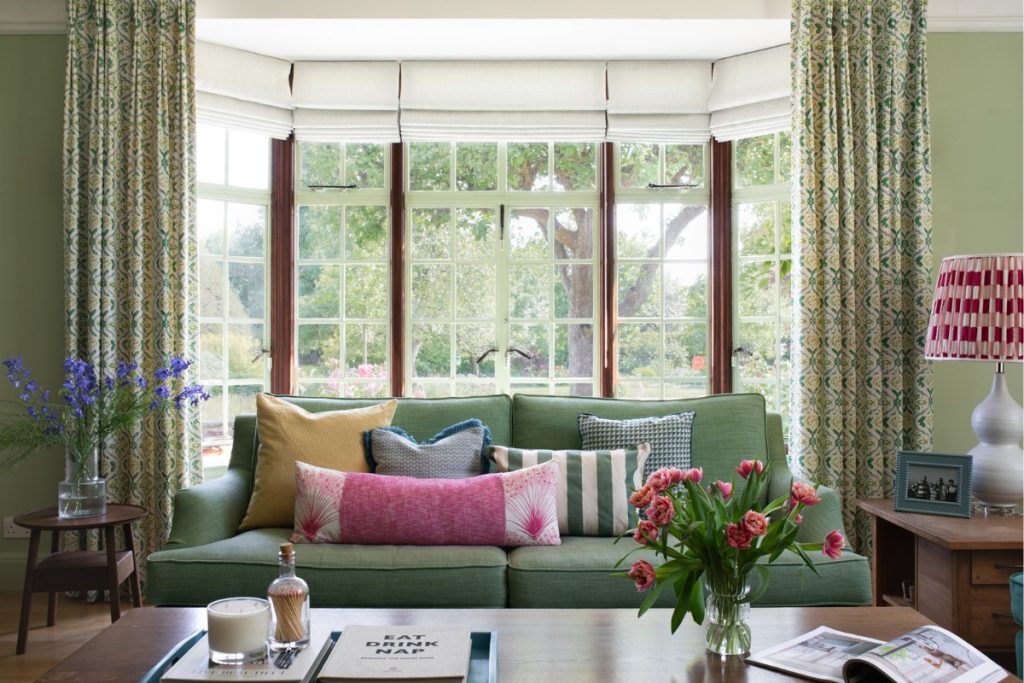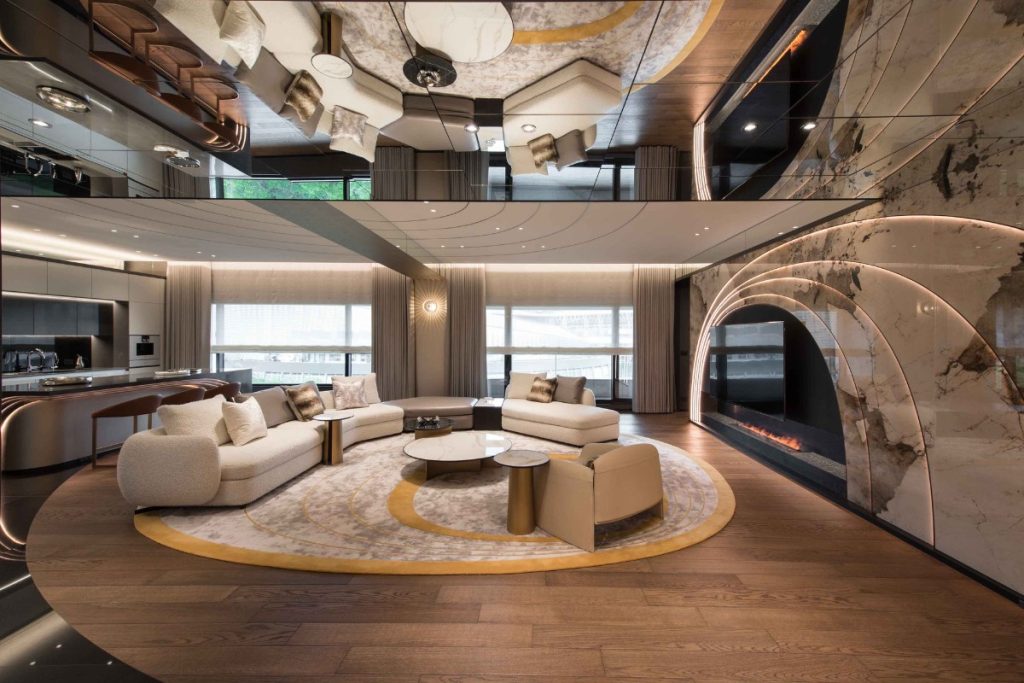 20th July 2023 | IN INTERIOR DESIGN PROJECTS | BY SBID
20th July 2023 | IN INTERIOR DESIGN PROJECTS | BY SBIDA home is more than just a physical structure; it is a living sanctuary that evolves alongside its residents’ ever-changing lifestyles. Recognising this profound truth, the perceptive owners of a plot of land in Kuala Lumpur embarked on a quest to create a haven that would adapt to their evolving needs and desires. Retired and in their 50s, they turned to Nu Infinity with a clear vision: to construct a communal block adjacent to their existing home, seamlessly integrating the old and the new.


With the future in mind, the owners sought a personalised touch that would set their new space apart from their current abode. They desired a slightly smaller area, meticulously tailored to their lifestyle and preferences. The architectural plan encompassed a secondary kitchen and a spacious study area on the upper floor, with the potential to transform into a luxurious bedroom complete with an attached bathroom, ample wardrobe space, and a convenient makeup table. Entrusting their dreams to Nu Infinity, they embarked on an extraordinary collaboration.

As avid art collectors with refined taste, the owners prioritised an environment that exuded sophistication and individuality. They envisioned a space that would not conform to generic standards but would instead showcase their cherished art collection while maintaining a harmonious and tasteful ambiance. A particularly striking element in their brief was the request for a signature staircase that would gracefully complement the breathtaking full-height glass window, providing an unobstructed view of the mesmerising surroundings.


Impressed by Nu Infinity’s portfolio, the couple’s daughter warmly recommended their services and graciously introduced them to her parents. The designers at Nu Infinity were captivated by the project’s potential, as the owners welcomed new ideas and gave them creative freedom to interpret and advise on the best solutions to bring their practical requirements to life. Stepping onto the construction site, still in its skeletal form, the designers envisioned transformative changes that would not only meet but surpass the clients’ expectations, adding immense value to their home. The element of surprise became a vital component in delivering an exceptional outcome.

Initially destined for the current kitchen area, the dining table took on a bold new position overlooking a tranquil swimming pool, framed by generous folding door openings. To establish a seamless flow between the living and dining areas, the kitchen was relocated to the center of the communal block. While serving its primary function as a kitchen, the space transcended mere practicality. The designers crafted the upper part to feature a captivating preserved moss aquarium, a testament to the harmonious fusion of nature and design.


Creating a serene retreat that catered to the needs of a retired couple while seamlessly integrating with the existing house posed an exhilarating challenge. The concept of interchangeable spaces, guided by the designers’ vision of a functional and progressive home, presented an enticing opportunity for innovation. Adjacent to the kitchen, an area was thoughtfully planned to be sealed off and transformed into a dedicated wet kitchen in the future, ensuring optimal functionality. Every inch of space was meticulously crafted to ensure optimal proportions and a well-defined hierarchy of usage, guaranteeing a harmonious flow throughout the home.

At Nu Infinity, leaving a lasting impression lies at the heart of their design approach. They take immense pride in their unconventional use of elements, such as preserved moss, which introduces a touch of nature and texture to this project. The seamless integration of different materials, including the striking high-ceiling wall, the warm wood veneer, and the sleek marble, embodies the core essence of their design philosophy.


Thrilled with the remarkable transformation, the clients eagerly anticipate growing old in their newly re-imagined space. In this inspiring case study, Nu Infinity successfully transcended the boundaries of architecture and design, crafting a home that not only meets the evolving needs of its inhabitants but also stands as a testament to the art of adaptability. As the homeowners’ lifestyles change with each passing year, their sanctuary will evolve in harmony, becoming a true reflection of their ever-transforming journey through life.

About Nu Infinity
Purveyor of luxury interiors for private, retail, hospitality and F&B clients. Nu Infinity is headed by experienced Designers, Interior Designers and Builders, where we enrich the way you live, work and play through passionate, inspiring and professional approaches. We recognize good design adds value to the economy and quality of life. We involve design disciplines in problem solving situations. We consciously evolve our design ideas to cater to the changing times and to the different briefs.
If you’d like to feature your news or stories on SBID.org, get in touch to find out more.
If you’d like to become SBID Accredited, click here for more information.



