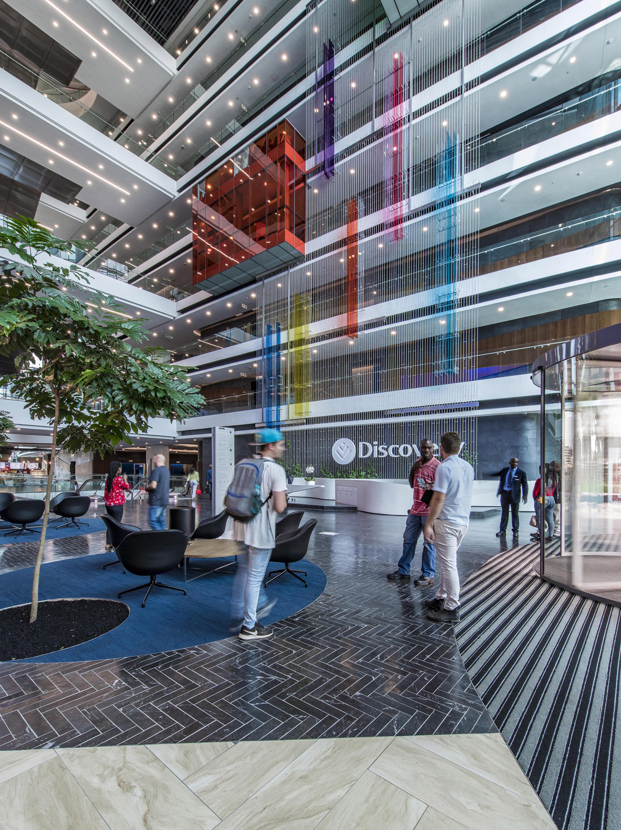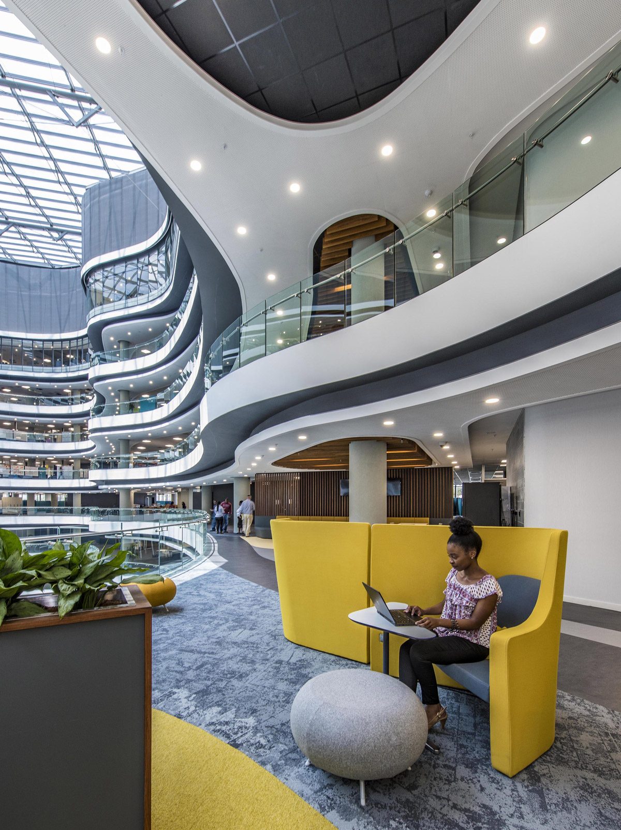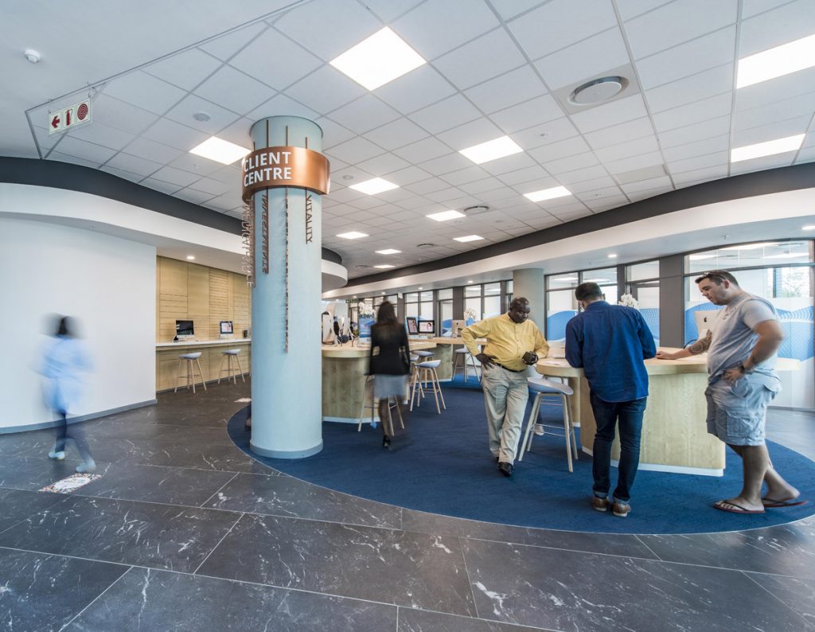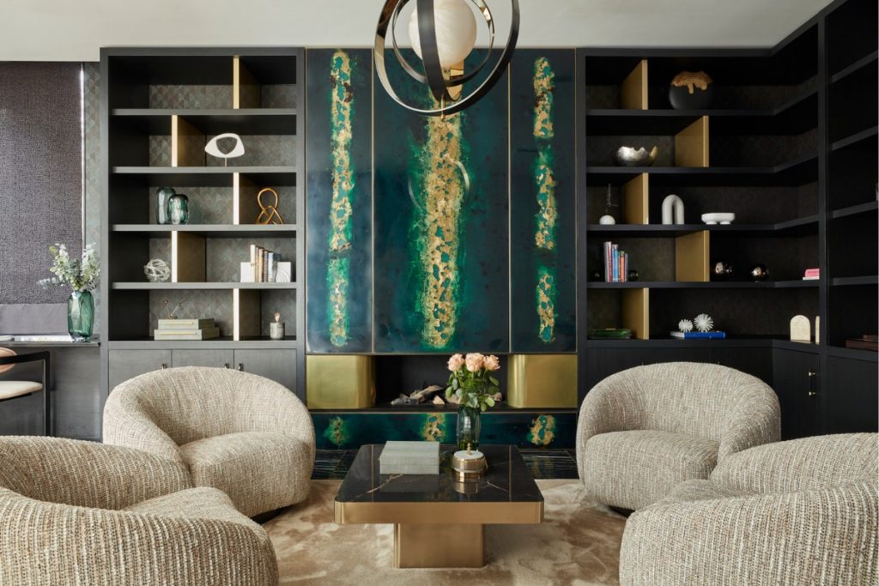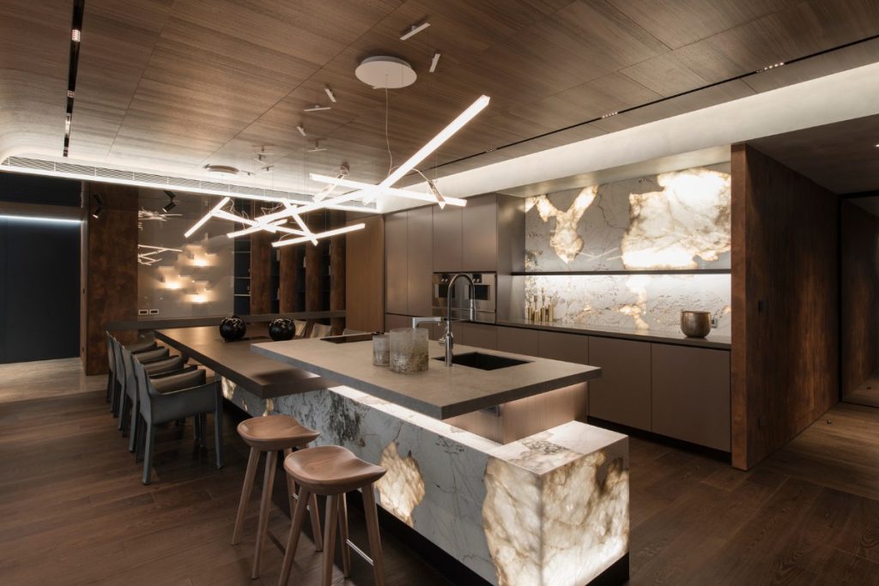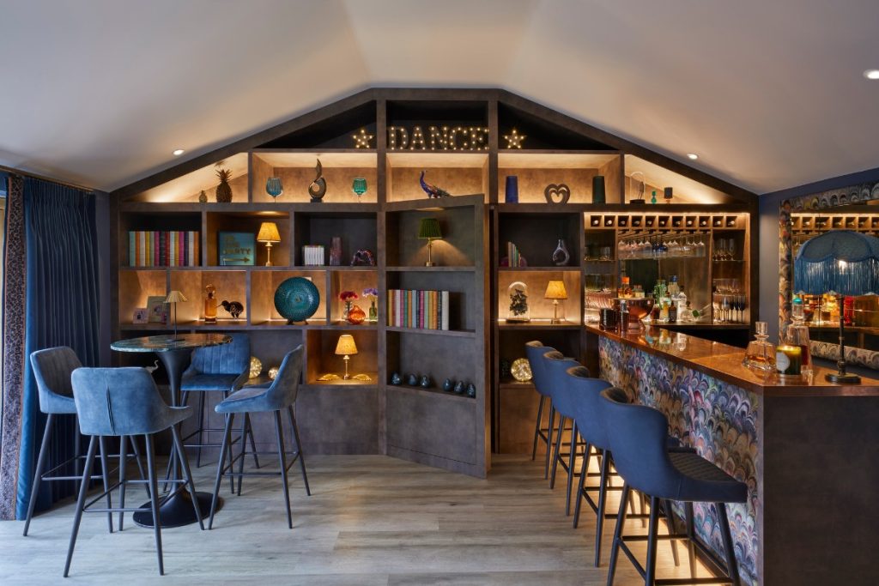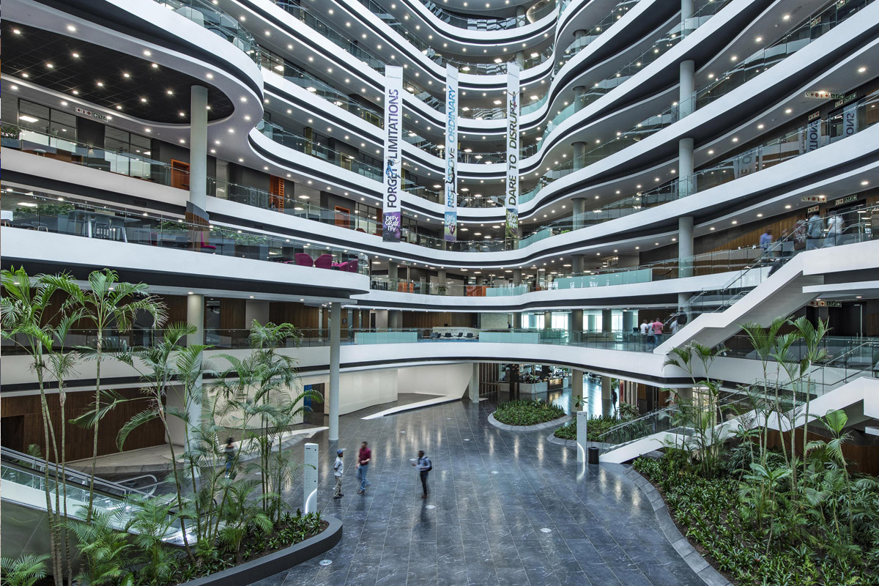 28th August 2019 | IN OFFICE DESIGN | BY SBID
28th August 2019 | IN OFFICE DESIGN | BY SBIDProject of the Week
This week’s instalment of the #SBIDinspire interior design series features the bold architectural statement that is Discovery’s new head office which now stands as a prominent landmark located on the highest point of Sandton in Sandhurst, South Africa. Internally, the building is divided into three carefully designed spaces, namely a central atrium, and one each on the left and right side. Each area is designed to foster an environment of creativity, innovation and collaboration. The main entrance is open and welcoming, to reflect the mores of discovery. The central atrium allowed Paragon Interface to explore the concept of a concourse, driven by Discovery’s requirement for the building to be active. This was not only translated effectively into a dynamic design aesthetic, but also into an active public street populated with seating areas, cafés, streetlights and tree canopies. It served not only as the main thoroughfare of the building, but also constituted a welcoming space for visitors and clients. The development has also scored a 5-Star Green Rating by the Green Building Council of South Africa (GBCSA). According to the GBCSA’s report, Discovery’s new home is a clear reflection of the company’s core values, ambition and purpose with emphasis on its rigorous environmental and waste management processes during construction, the building’s “green roof” (partially covered in vegetation), CO2 based demand control of fresh air, and the harvesting of grey and rain water for irrigation and flushing of water closets and urinals.
Sector: Office Design
Company: Paragon Interface
Project: Discovery Place
Location: Johannesburg, South Africa
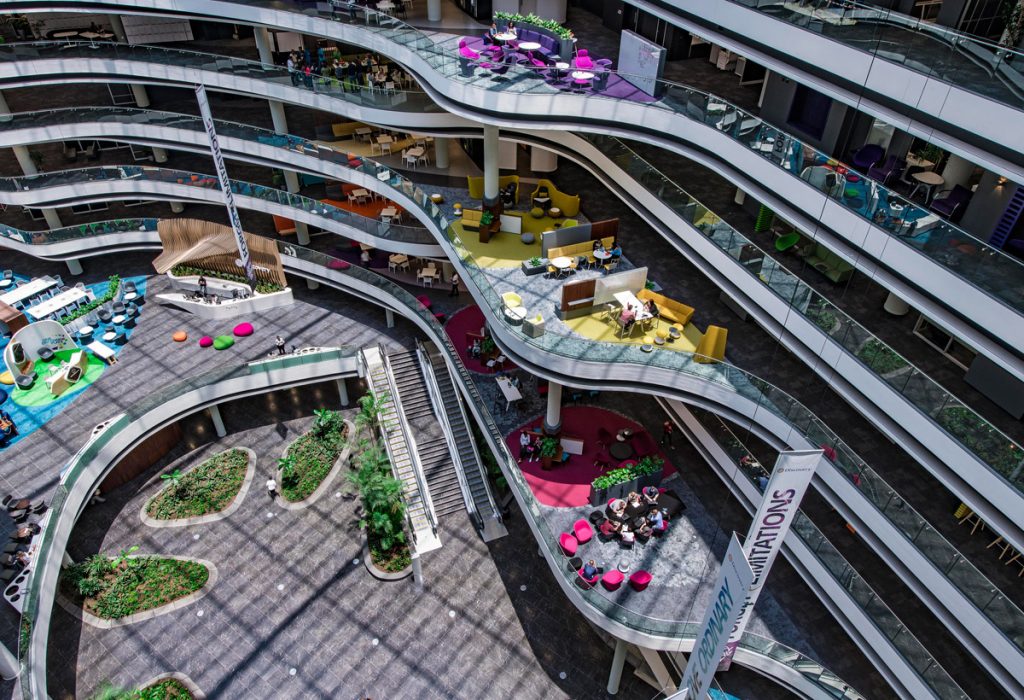
What was the client’s brief?
The decision to consolidate all of Discovery’s different premises into 1 Discovery Place was based on their commitment to bringing their people together, within a dynamic and collaborative lifestyle driven facility that reflects Discovery’s core values. The swooping, curving patterns and shapes that define the architectural identity of the building not only influenced the interior design, but has resulted in it becoming one of the most progressive workspaces in South Africa.

What inspired the interior design of the project?
A proud history. A bright future. The start of a new journey, not the culmination of a dream Simple beauty. Iconic, yet simple and beautifully elegant Tangible energy. A hive of activity created by people moving through spaces that encourage unplanned interactions. Instilling a culture of collaboration. Activity-based workspaces that nurture optimum conditions for innovation, balance and personal rejuvenation. Embodying wellbeing and movement. Encourage and enable a people-led culture of wellbeing and engagement. A global player, proudly South African. Our vision is global, while we stay true to our South African roots. Environmentally responsible.
A 5-Star Green building that is energy-efficient, resource-efficient, and environmentally responsible.

What was the toughest hurdle your team overcame during the project?
This doesn’t make for good media coverage, but the building was so big, with so many variations that the entire team worked tirelessly to complete the project on time, on budget. Taking a base building and evolving it from just a base building that was tailored in a bespoke manner, that became so much more than was originally expected.
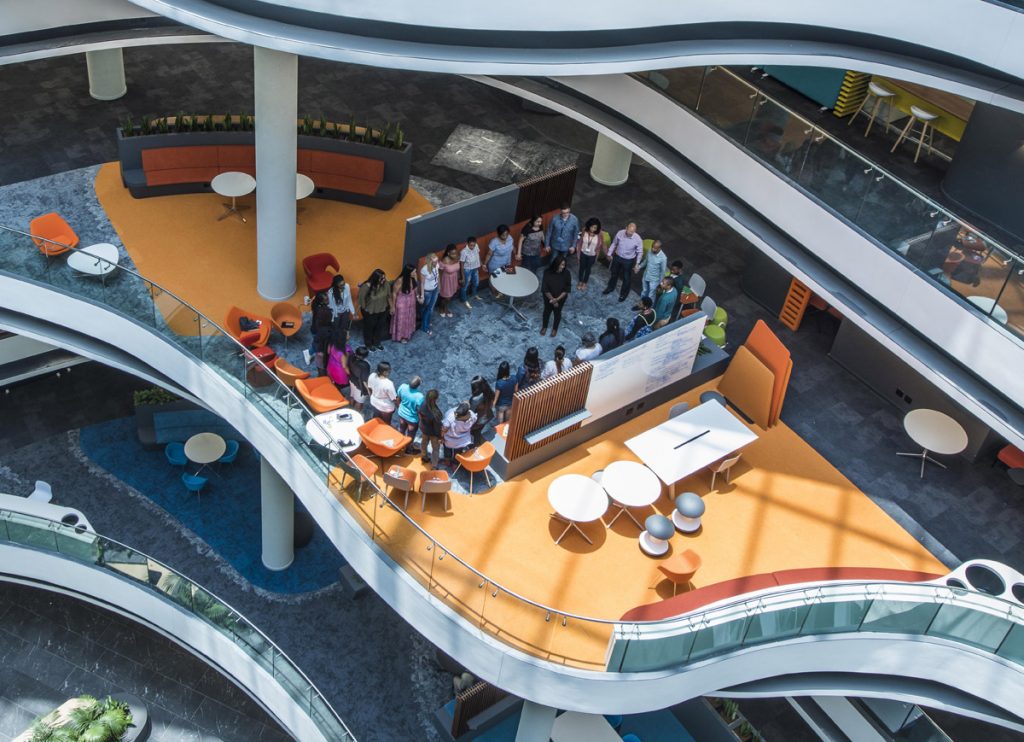
What was your team’s highlight of the project?
I think one of the most memorable highlights from completing this project was winning the SBID Award 2018 for Best Office Design! It really underpinned all the hard work our team had put into this project and showcased our work to a global audience.
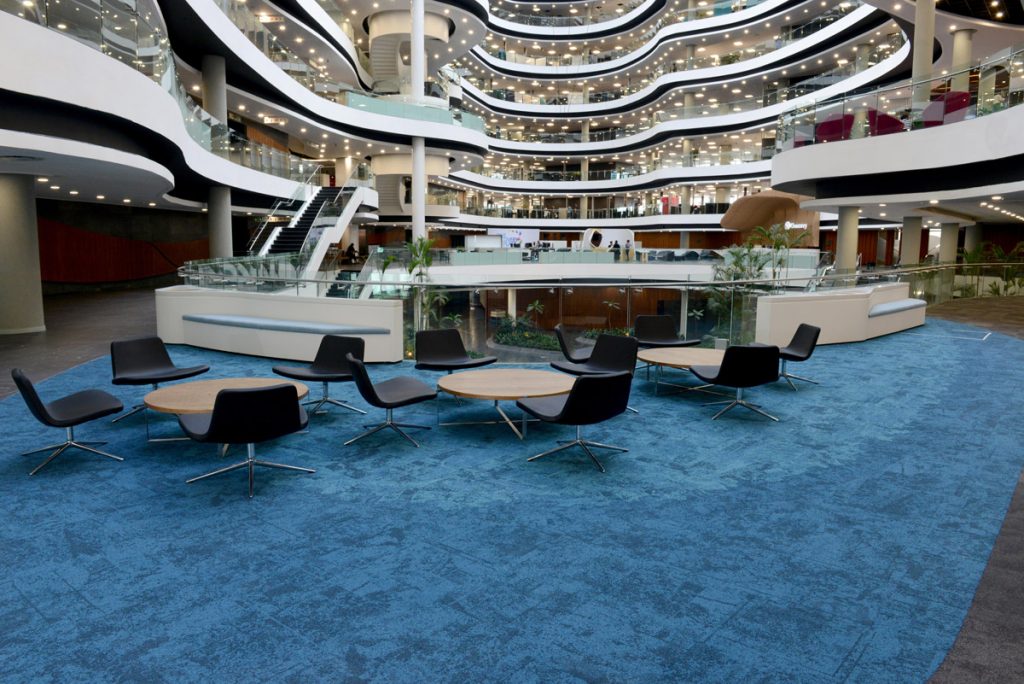
Why did you enter the SBID International Design Awards?
We were very proud of the project and with the support of the client, we thought that it offered a world class solution to a South African scenario in office design.
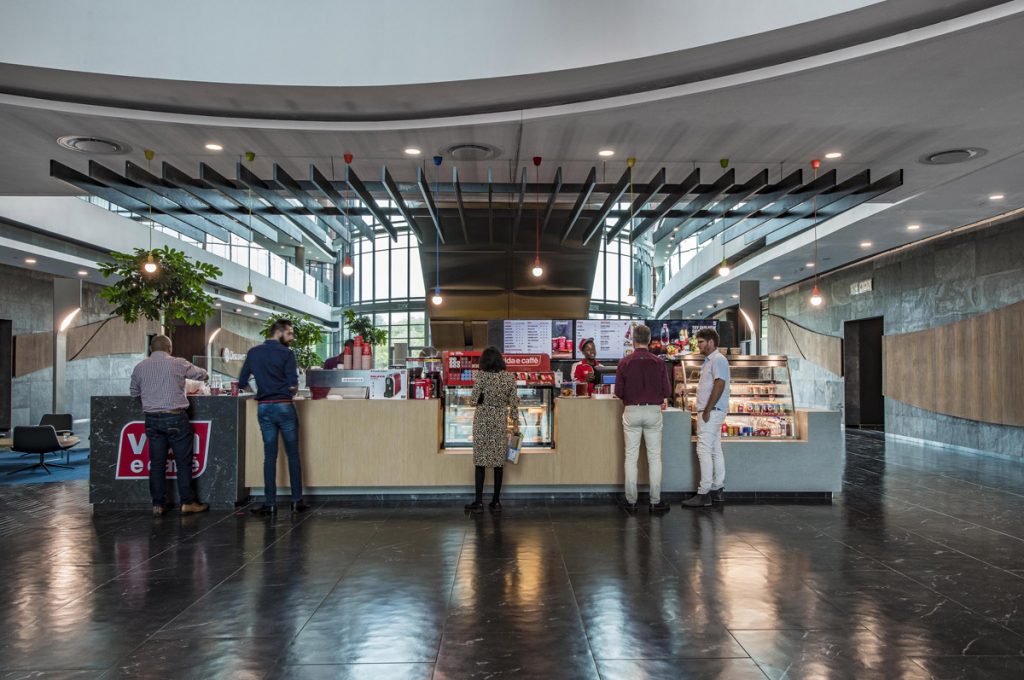
Questions answered by Claire D’Adorante, Project Leader at Paragon Interface
If you missed last week’s Project of the Week featuring a historic high-rise which was transformed into office space with striking elegance, click here to see more.
We hope you feel inspired by this week’s office design! Let us know what inspired you #SBIDinspire
