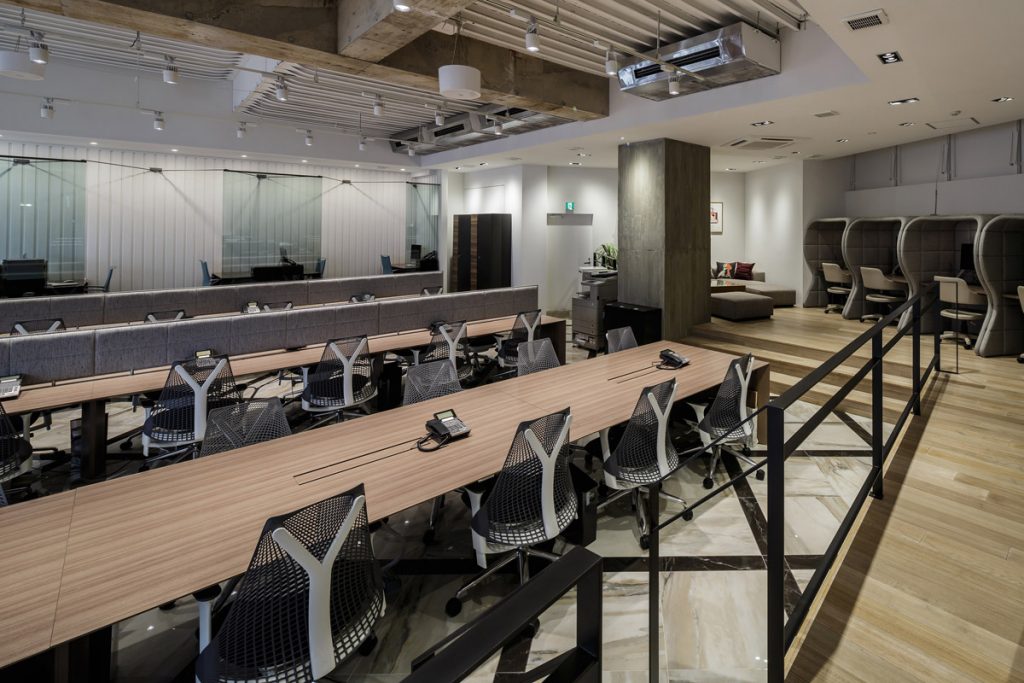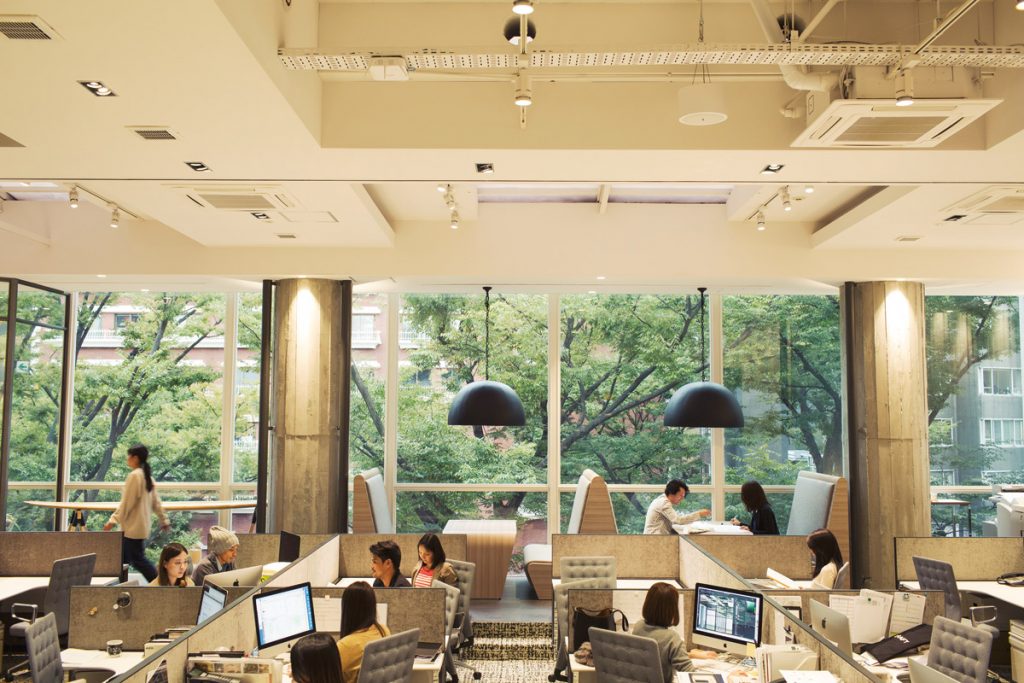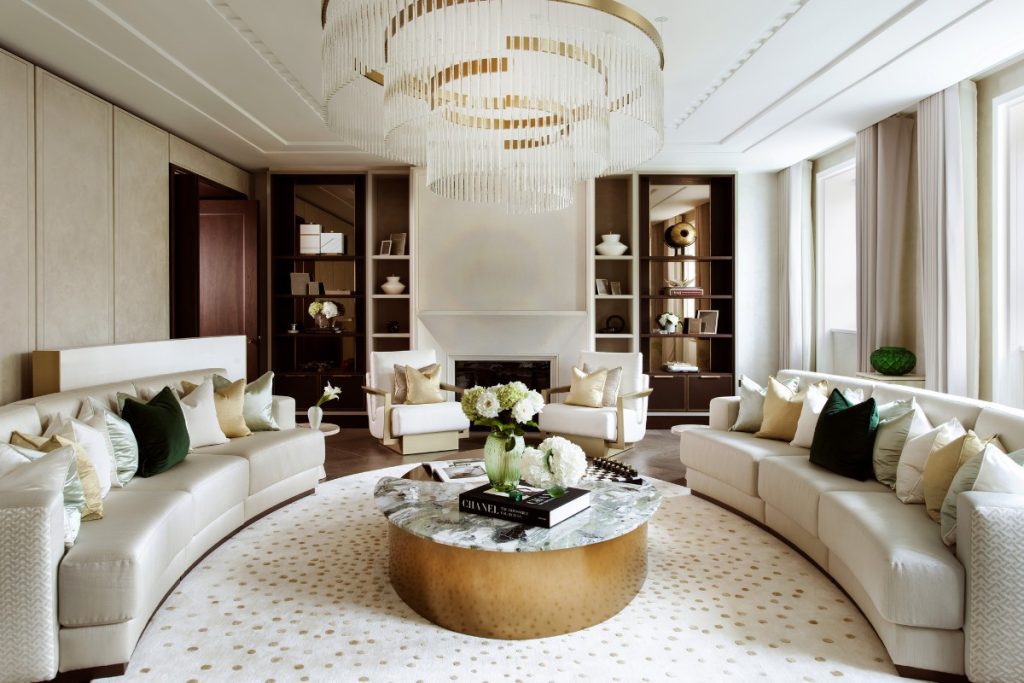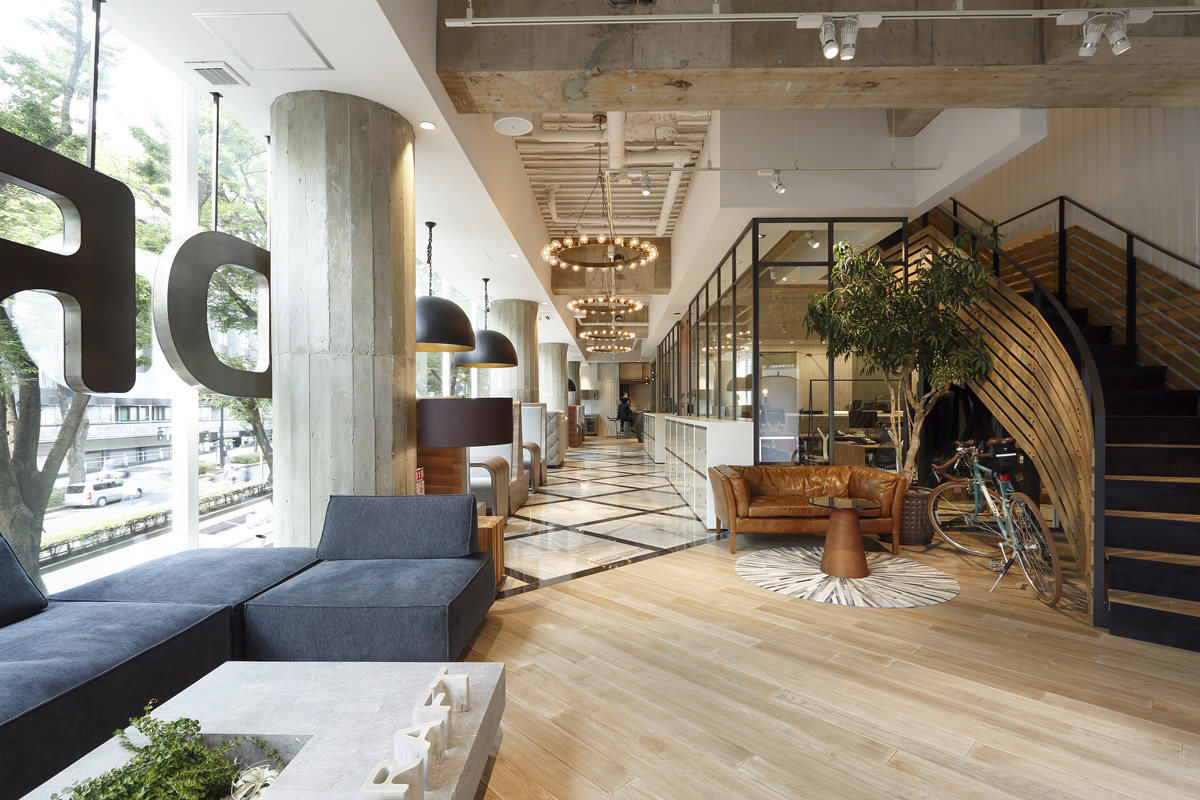 11th September 2019 | IN OFFICE DESIGN | BY SBID
11th September 2019 | IN OFFICE DESIGN | BY SBIDProject of the Week
This week’s instalment of the #SBIDinspire interior design series features a new office designed to be a place overflowing with inspirations to help spark the imaginations of clients who visit in search of creative ideas. DRAFT Inc, a Tokyo-based interior design company, relocated its Tokyo office due to the expansion of the business and its personnel. The vision was to explore materials, styles and concepts, not favouring any particular style or single taste, so that anyone who comes to visit the office could find inspiration in at least one design concept or theme. In addition, the design caters for various working styles, to achieve maximum performance outcomes, using bespoke furniture such as meeting benches and concentration booths. The result explores the scope of office interior design for the next generation.
Sector: Office Design
Company: DRAFT Inc.
Project: DRAFT Office
Location: Tokyo, Japan
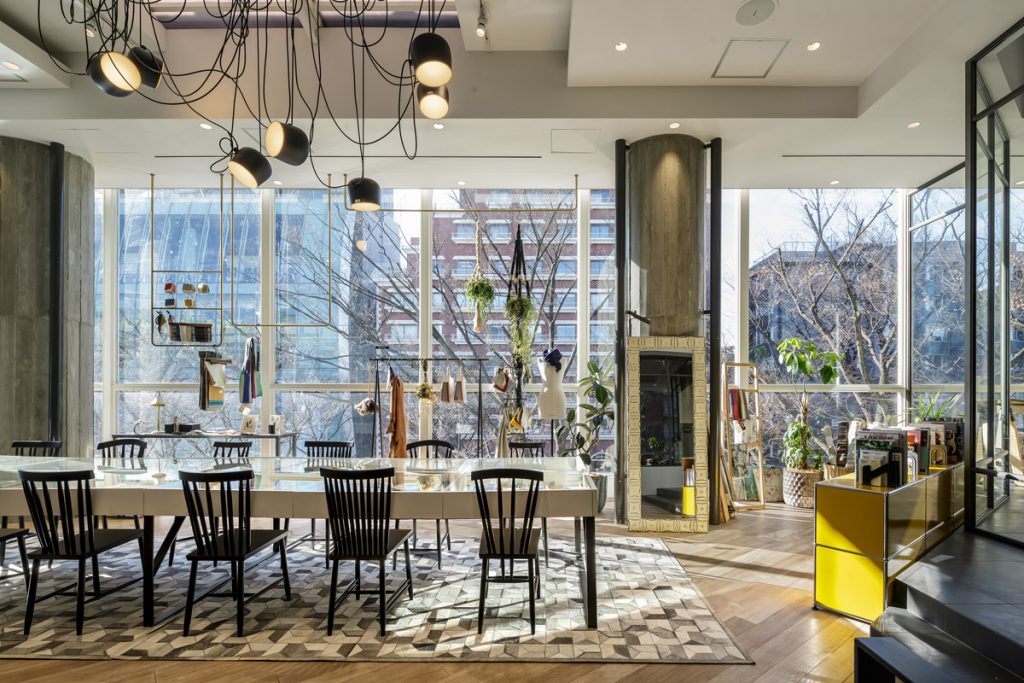
What was the client’s brief?
There wasn’t any specific client requirements because it was my own office project, but my aim was to create an office which provides a source of inspiration and insight about office design and interior design to our clients. As DRAFT is a Tokyo-based interior design studio, the office needed to create a design that makes everyone happy – including client, designers, and the people who visit the place in line our philosophy, all happy by design.
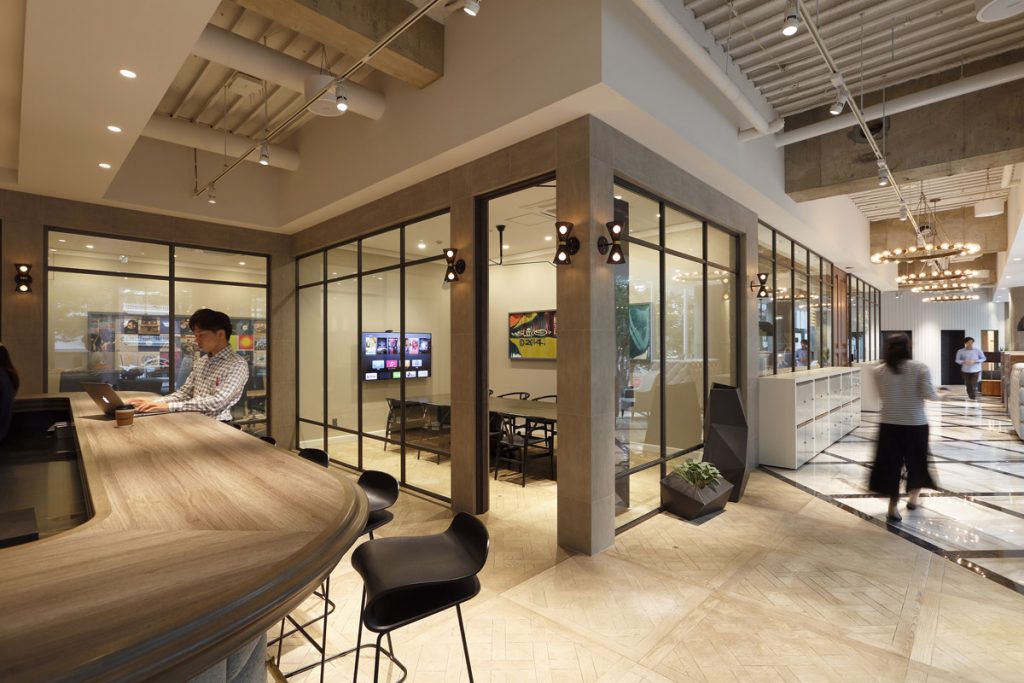
What inspired the interior design of the project?
This place was envisioned to be an informative and inspiring place for clients. As we invite and welcome various clients to the office who seek ideas, from interior space to urban planning, we wanted to implement the use of different design themes and materials. I explore and experiment with the combination of materials, such as exposed concrete for ceilings with soft oak for floors and luxurious marble tiles so that clients can find at least one design element that aids their imagination. The design is a mixture of a rough and sophisticated look, which I call a neutral mix style. This style captured the ethos of our
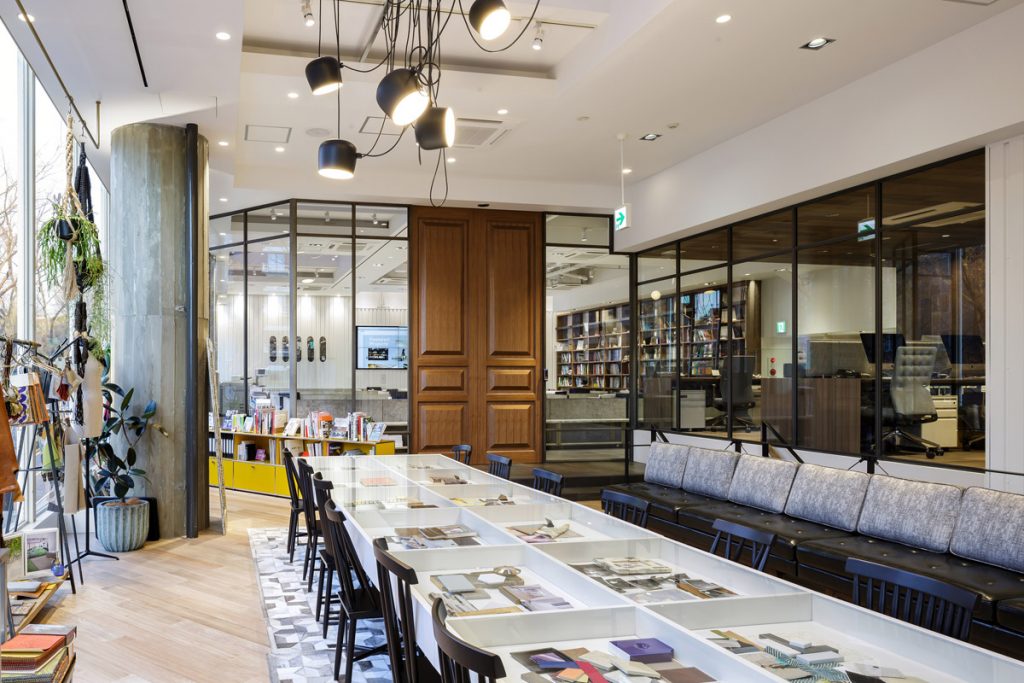
What was the toughest hurdle your team overcame during the project?
We used to occupy the full top floor of a 12 stories building, but the new office is located in the second and third floor of a low-rise building. Therefore, I had to set about connecting people who work on different floors and consider how to map out departments and communal spaces with this in mind. To increase the level of interaction and generate social encounters between employees, I arranged the cafe space and all the meeting rooms at the very end of the lower level so that people would be encouraged to move around the office to get around. It turned out very well – offering designated meeting spaces for employees meant they can separate ‘work time’ and ‘down time’. Seeing them gather around the cafe to communicate, relax, and socialise with others during lunchtime and meetings improves morale and keeps a positive atmosphere.
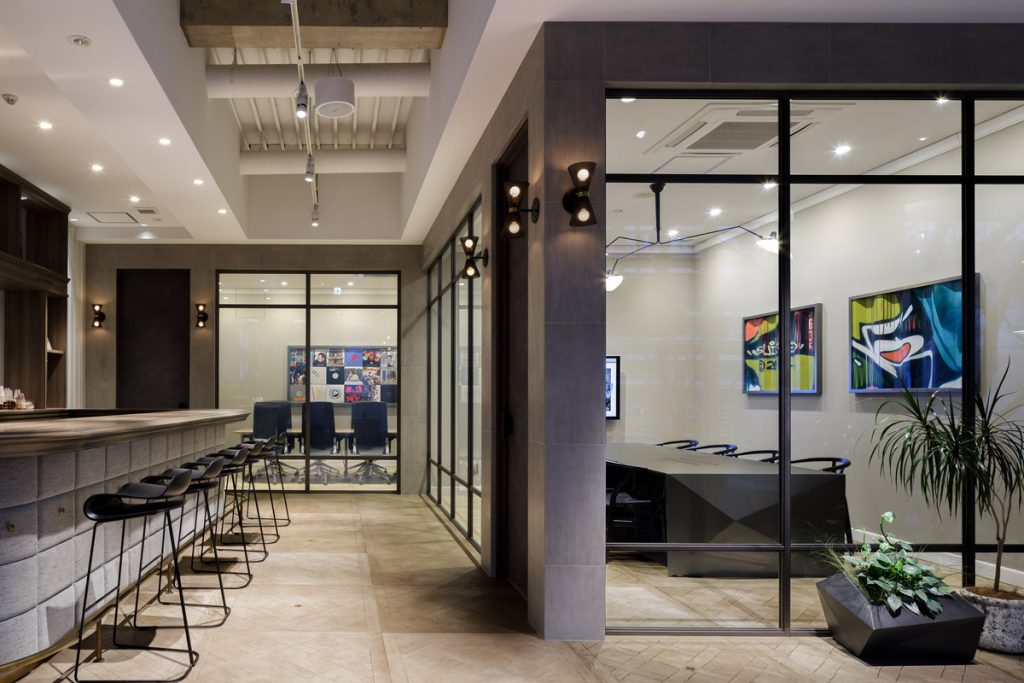
What was your team’s highlight of the project?
The entrance features a concrete ceiling with oak flooring, while the corridor laid in a diamond pattern of black and white marble tiles that conveys a sense of depth. The meeting rooms combine extended glass sashes with a leather-upholstered door with entrance door lighting that evokes the feeling of exterior design into the interior. The office area, which divided by three meters high wooden doors, succeeds in capturing the natural light and the beauty of the exterior views by glass partitions. Combining the luxurious marble floor tiles with aluminium spandrel walls and wood stamped concrete pillars, we have expressed a neutral design that does not lean towards any single design taste. The raised floor area is equipped with concentration booths and sofa seating that can be freely used by members of staff.
I kept secret about the design details except very few design team members. At the night of the moving, I took every staffs on the other side of the road of the building, and lights up the interior after the countdown. I was so glad to see that everyone surprised and enjoyed the new office.
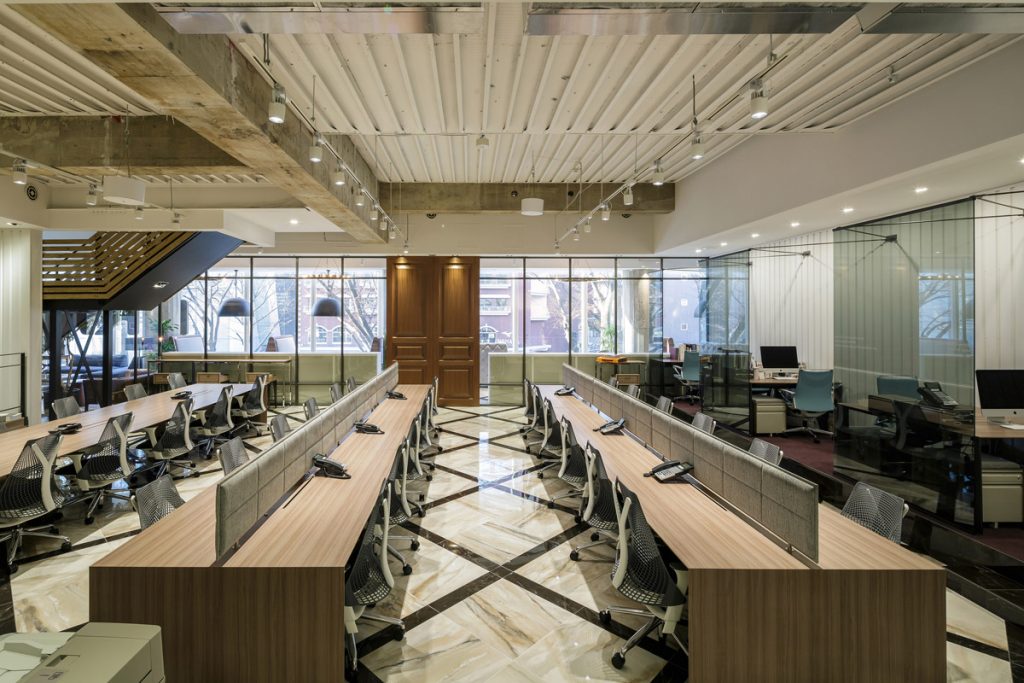
Why did you enter the SBID Awards?
SBID is one of the greatest international interior design awards as far as I know. The design level of the nominated projects are very high and inspiring, so it is a privilege for me to attend the yearly award ceremony as a finalist.
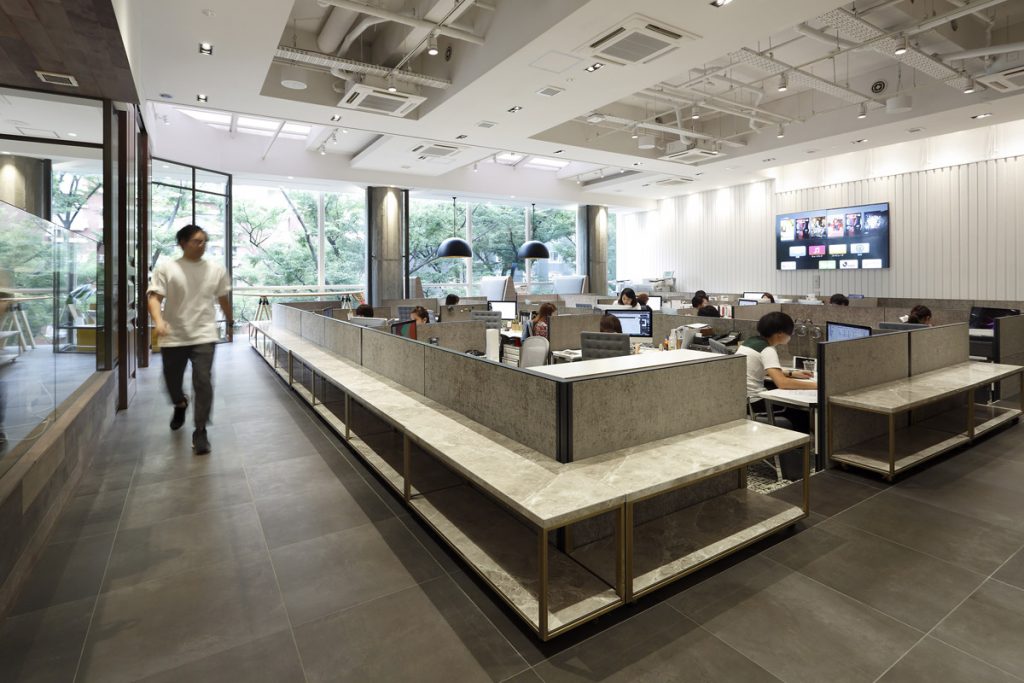
Questions answered by Taiju Yamashita, Interior Designer at DRAFT Inc.
If you missed last week’s Project of the Week featuring a prestigious residential design in the heart of Mayfair with classical yet contemporary interior, click here to see more.
We hope you feel inspired by this week’s office design! Let us know what inspired you #SBIDinspire
SBID International Design Awards 2018 Finalist | Office Design category sponsored by KI Europe
