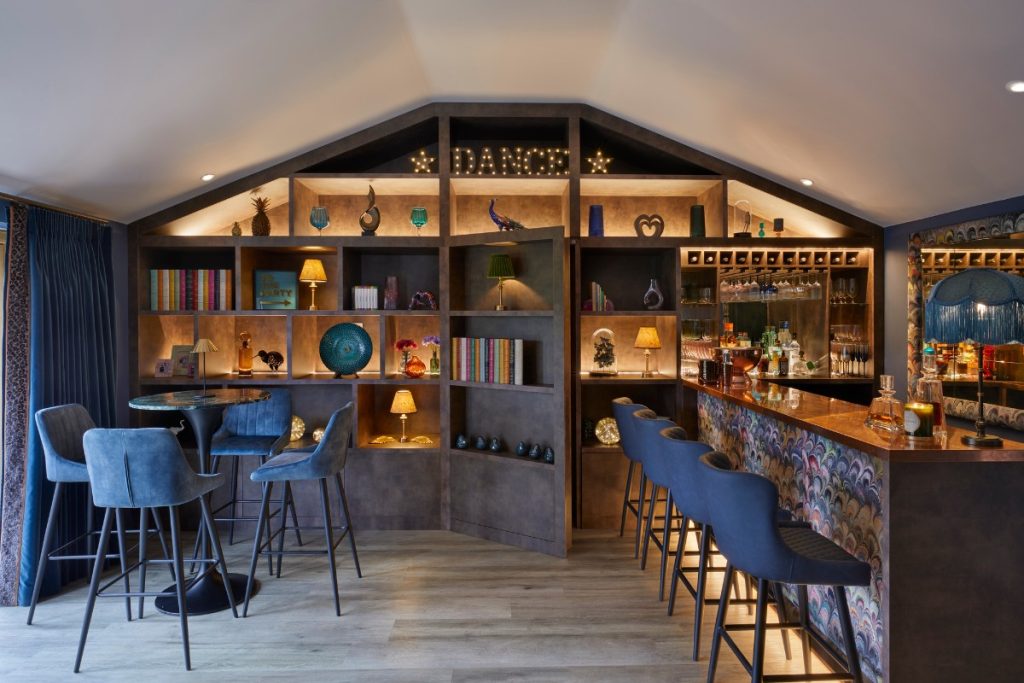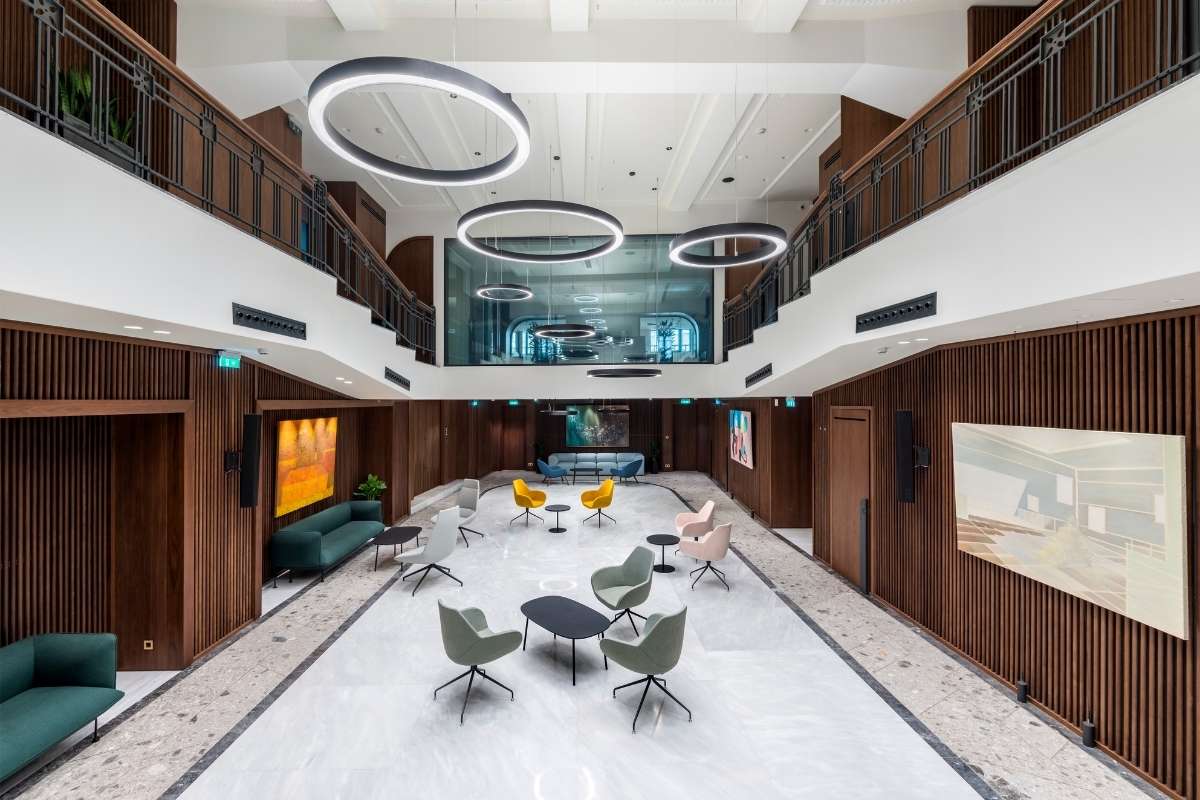 10th February 2021 | IN OFFICE DESIGN | BY SBID
10th February 2021 | IN OFFICE DESIGN | BY SBIDProject of the Week
This week’s instalment of the #SBIDinspire interior design series features an office design by 2020 SBID Awards Finalist Urban Soul Project. The architectural design of the Prodea office, a 3500 sqm building, had three main goals: to intervene in a pre-war building with a listed façade while maintaining its significant decorative features, to convert it in order to meet the highest standards of modern office spaces and to meet the design specifications of LEED and WELL, two of the most prominent international design standards for buildings.
SBID Awards Category: Office Design Sponsored by Schneider Electric
Practise: Urban Soul Project
Project: PRODEA
Location: Athens, Greece
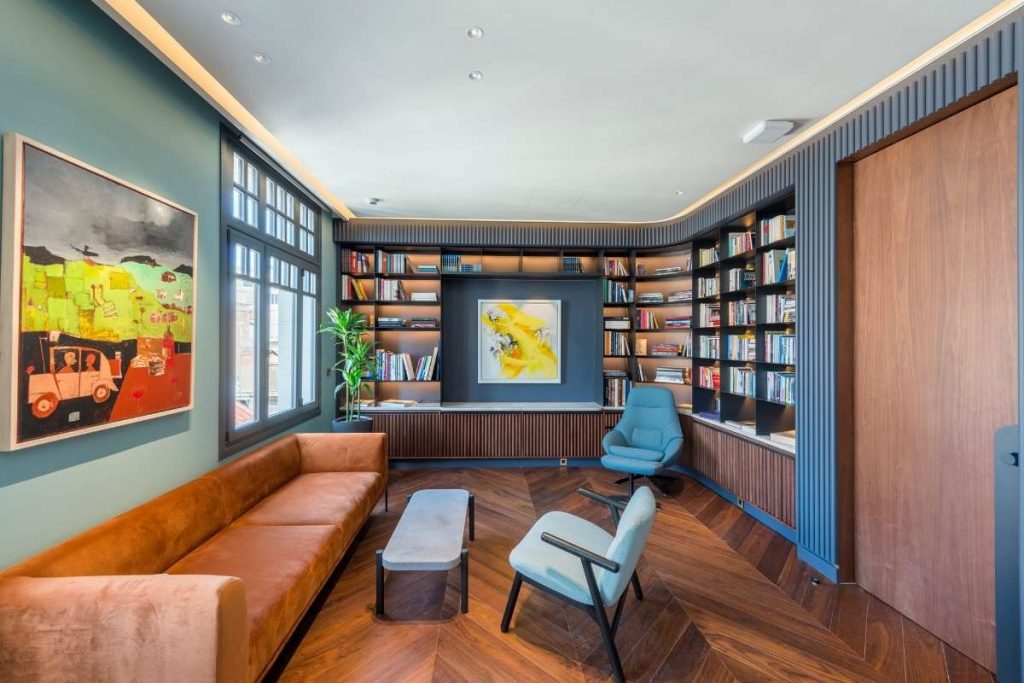
What was the client’s brief?
The client’s quest was to renovate the building in a way that highlights its unique characteristics, respects its identity and its legacy. At the same time, it should represent PRODEA’s profile as a company, its character and its values: respect and learn from the past, looking towards the future. The brief was to create a state-of-the-art building in the shell of an old one.
PRODEA HQ comprises of a basement, ground floor, mezzanine, two typical floors, two setback floors, a terrace and a rooftop overlooking Acropolis. The interior of the building was modified to achieve an integrated rather than segmented operation, highlighting at the same time its distinctive features, such as the marble staircase with the handrail, the old elevator with the wooden booth and the plaster decorations of the ceilings. The new opening creates an atrium that allows visual communication between floors. An innovative organic model of cluster desks has been implemented in the open-plan area. The design approach is defined by a balance between contemporary and timeless features in the arrangement, layout, materials, innovative technology applications, creating an environment both aesthetically exceptional and technologically advanced.
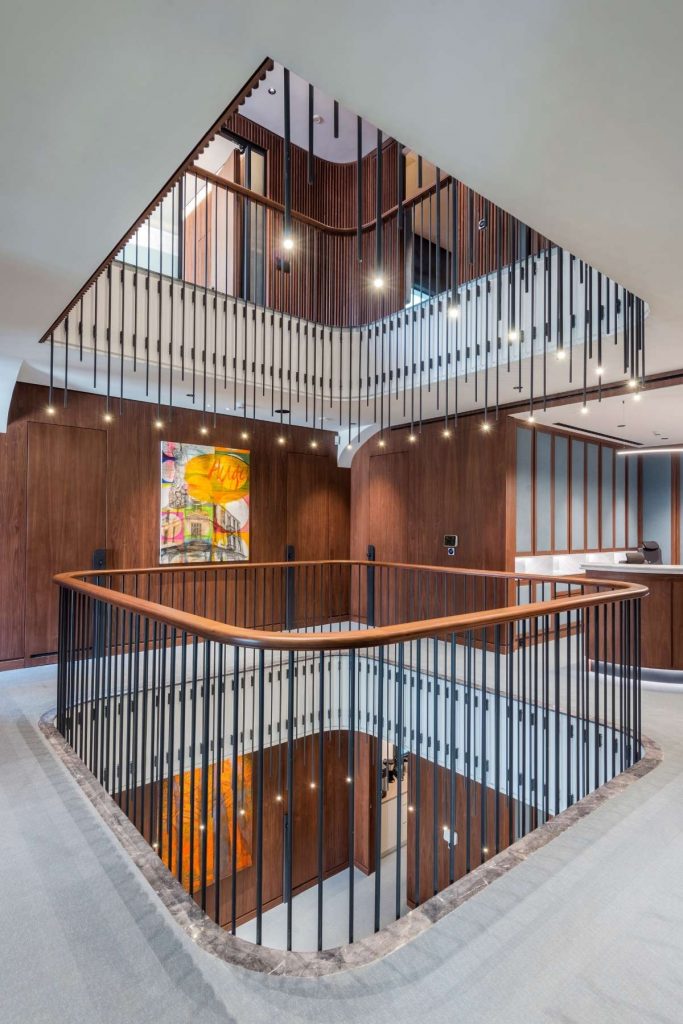
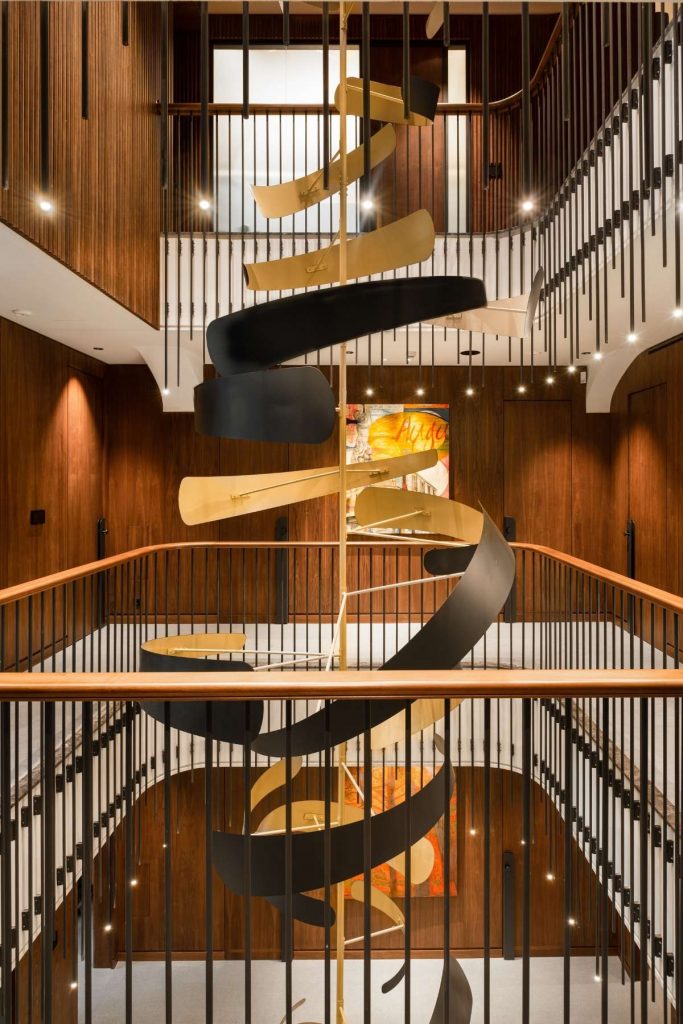
What inspired the design of the project?
The guide through the whole project was the building’s existing architectural characteristics. We listed them and we tried to emphasise them and reproduce them by using modern materials and simplified contemporary forms. We also introduced a system of organic forms that define the circulation, the open offices setting and all additions made to the building.
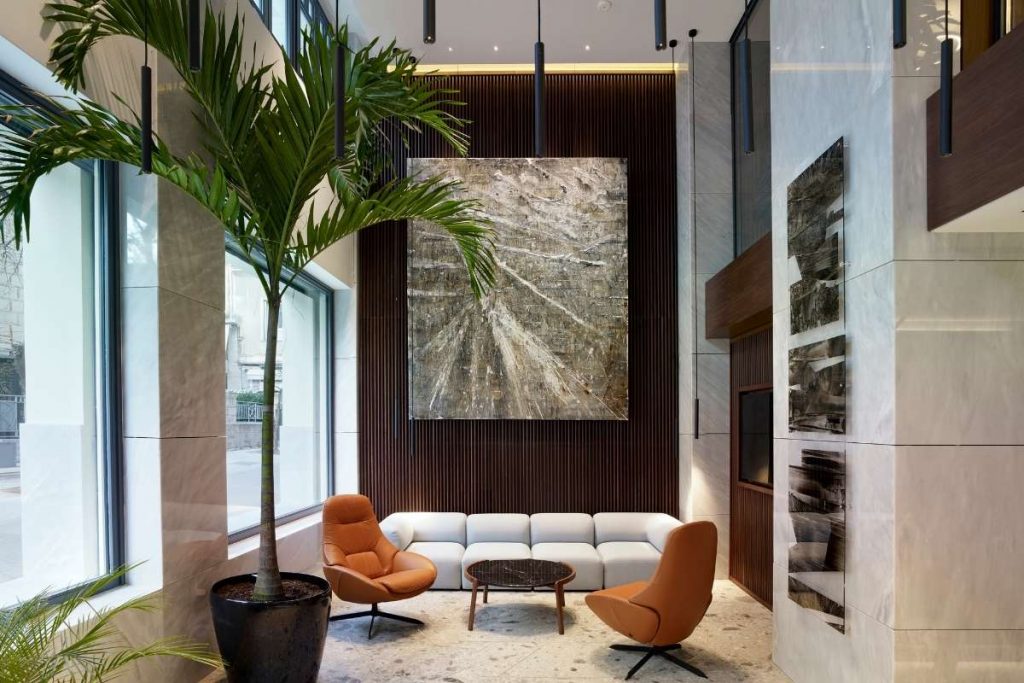
What was the toughest hurdle your team overcame during the project?
The main hurdle we faced while working in this building was the process of embodying new technologies in an existing structure without disrupting it. The building’s design and the standards specified by LEED and WELL certifications demanded a large variety of new technologies and in many cases, we had to be very creative in order to combine them with the building’s dimensions and materials.
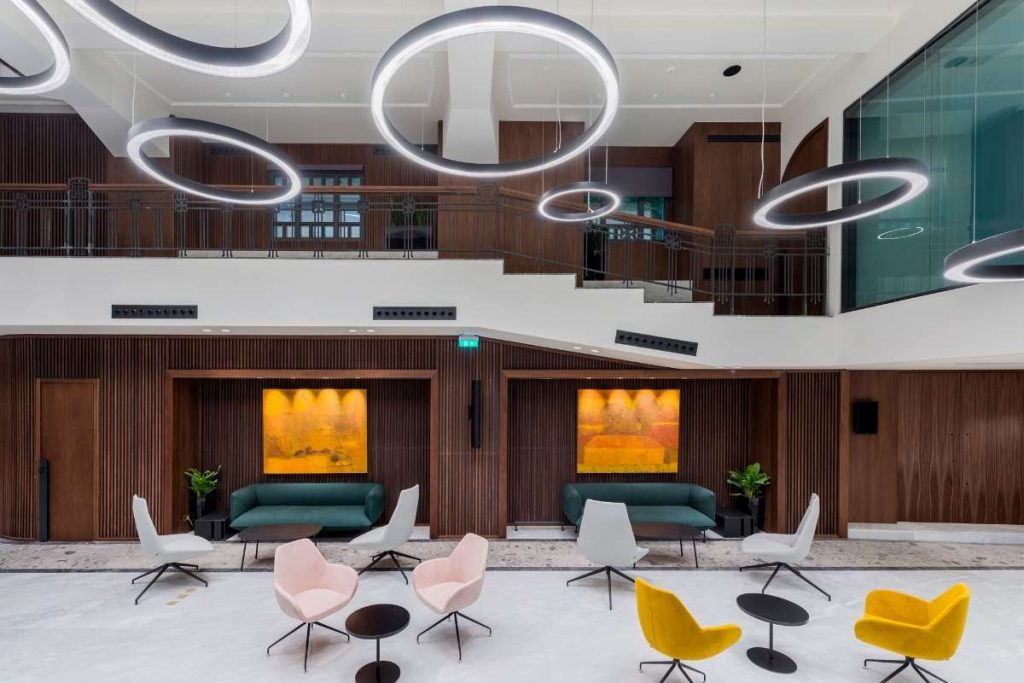
What was your team’s highlight of the project?
The project in its entity was a highlight for our office since it was our most demanding project so far. However, were we to point out a highlight during its progress, we would point out the week when the artworks were added in the building. The artwork selected is a statement for the relationship between PRODEA and the Contemporary Greek Art and artists, which in certain cases were commissioned to create art especially for the company. This allows for the artwork to be integrated into the architectural design, rather than constitute a post hoc addition.
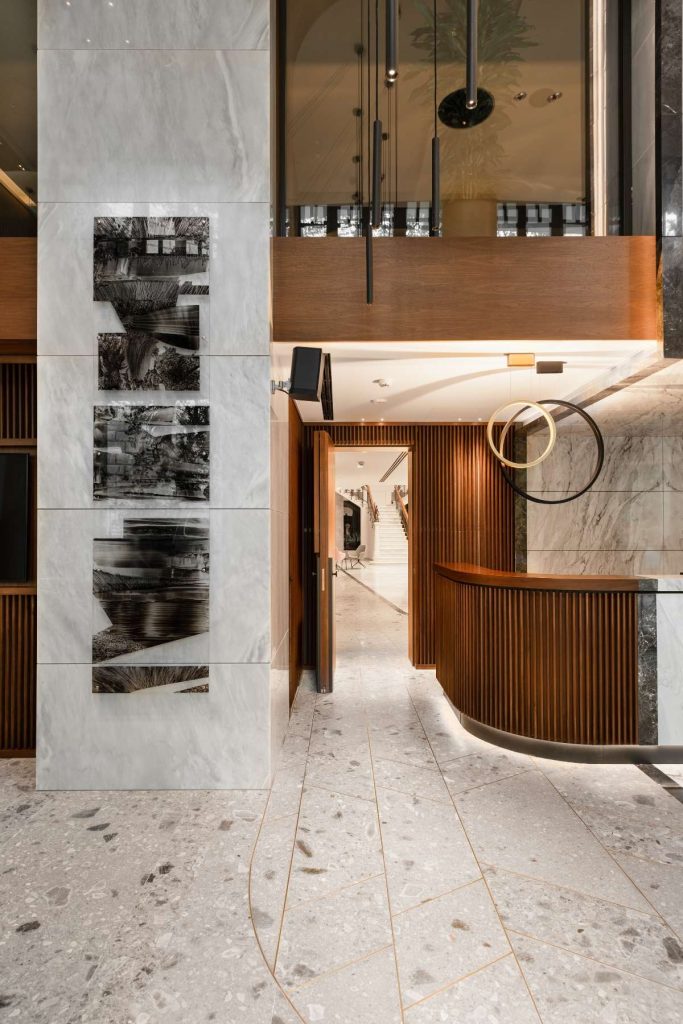
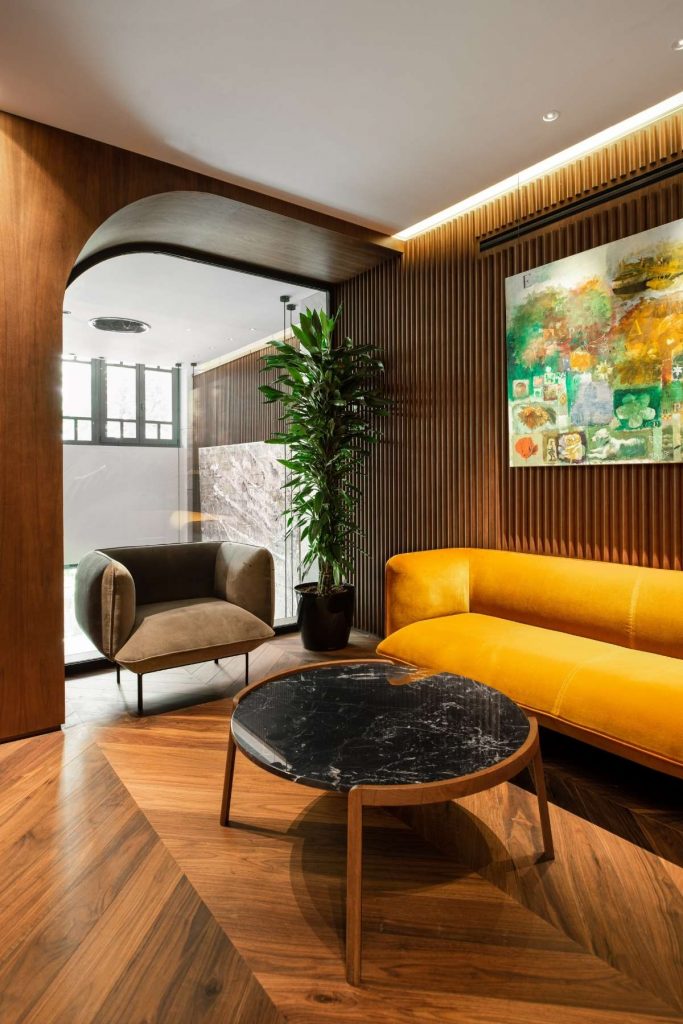
Why did you enter the SBID Awards?
The reason we presented PRODEA HQ in the SBID Awards is that they are among the most prestigious international awards. Their presence among the participations was already an honour, let alone a distinction. SBID Awards offer the opportunity to present our work to a wide international audience among many other projects of very high standards and qualities.
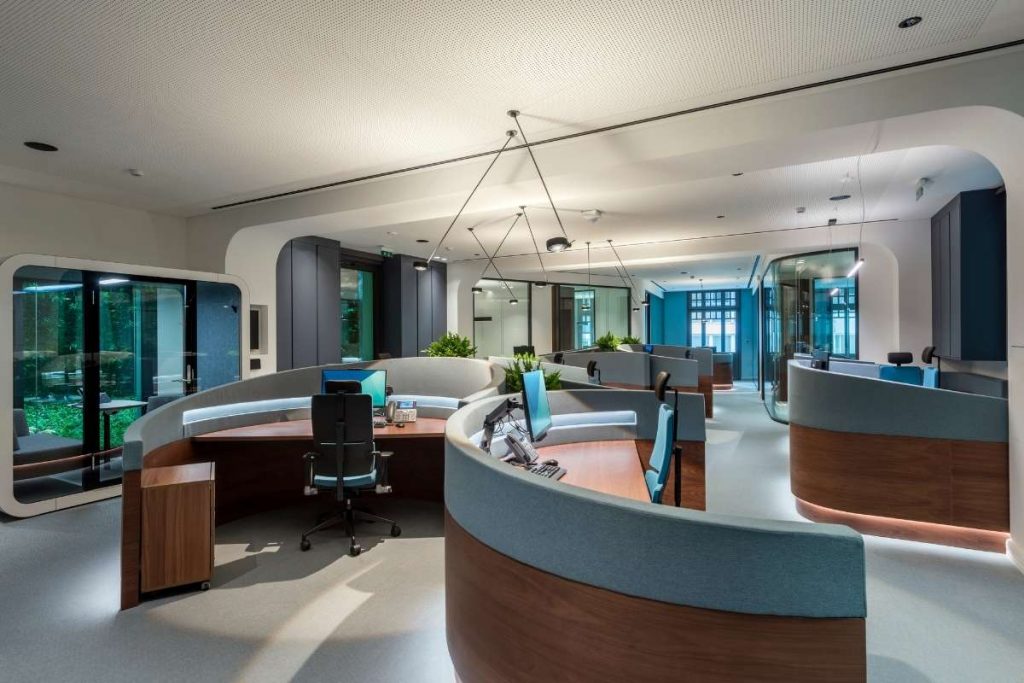
Questions answered by Urban Soul Project.
We hope you feel inspired by this week’s design! Let us know what inspired you #SBIDinspire.
If you missed the last instalment of Project of the Week, featuring a client-focused office design, click here to see more.
