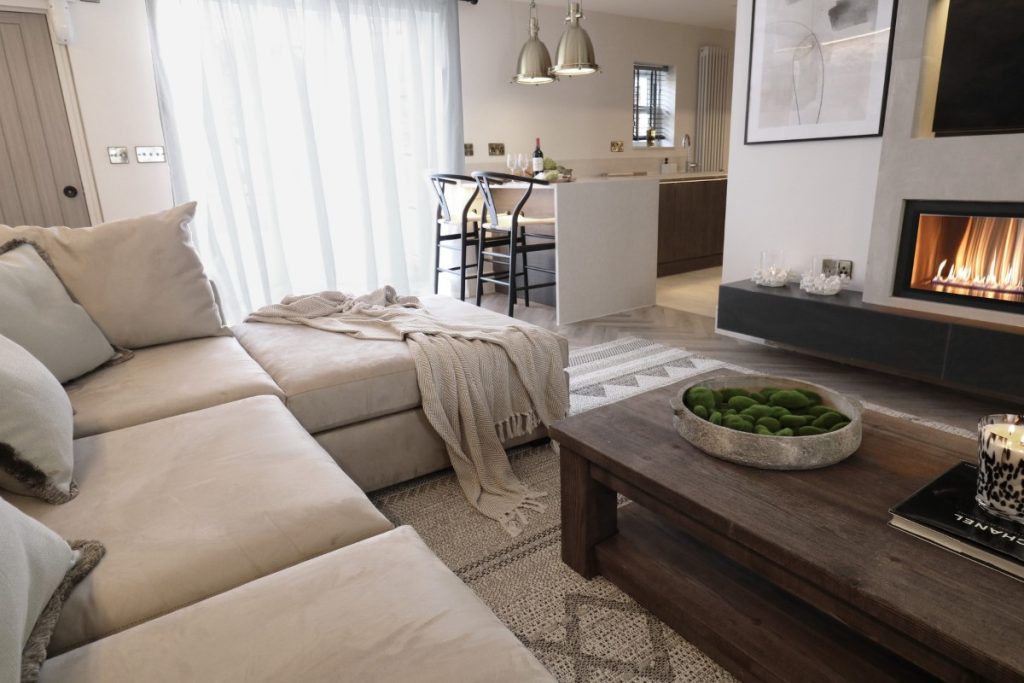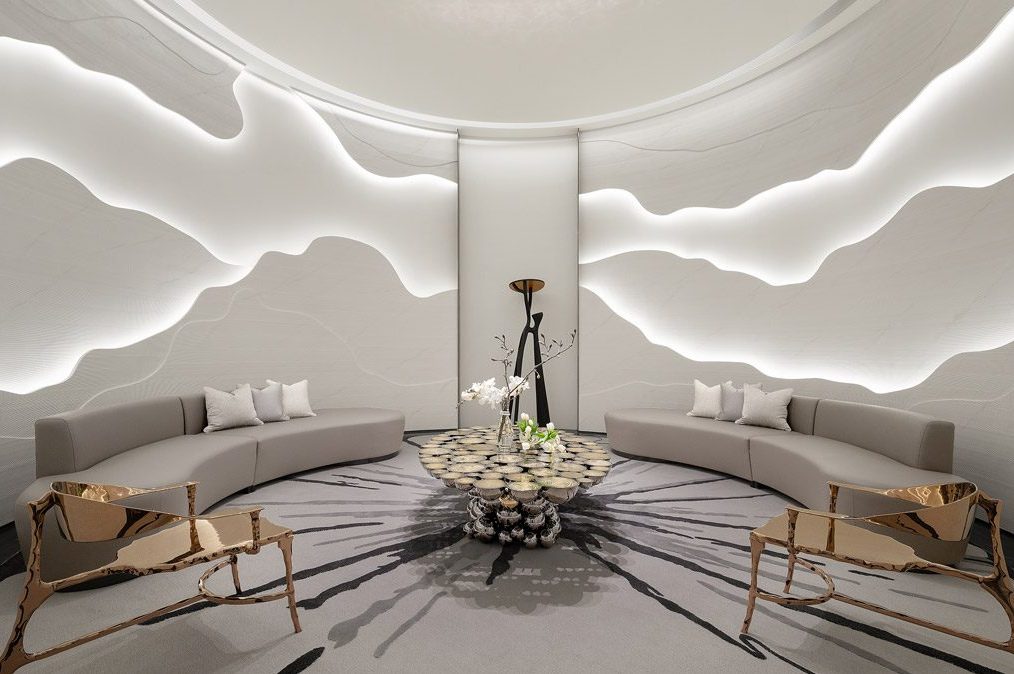 19th January 2022 | IN PROJECT OF THE WEEK | BY SBID
19th January 2022 | IN PROJECT OF THE WEEK | BY SBIDThis week’s instalment of Project of the Week series features a minimal sales gallery design by 2021 SBID Awards Finalist, A.RK Interior Design.
Park Vera is by far the most iconic of Rainbow City’s project in Shanghai. It is also the last lot of residential development in the district of Ruihong, Shanghai. Shui On Land’s vision was 20 years in the making. Their aim for Park Vera gallery is to use this sales gallery to showcase their commitment to the community, transforming and developing this district into the most sought after postal code in Shanghai.
The interior of the sales gallery for the residential development Park Vera is designed to reflect the journey taken over 20 years to bring about this dramatic transformation. Design inspiration has evolved through the years and one might say they have come full circle. Targeted for younger demographics whose life ethos is very much different from their parents – they seek personal fulfilment and socialising is a very important part of their lives, their manner is filled with enthusiasm and creativity.
For inspiration for this project designers looked to one of the happiest regions in the world – Scandinavia. To pursue contentment and well-being is the Danish way of life and here A.RK Interior Design inspire to inject some Lagom and Hygge into our lives.
SBID Awards Category: Property Development Asia Pacific
Practice: A.RK Interior Design
Project: Park Vera Sales Gallery
Location: Shanghai, China
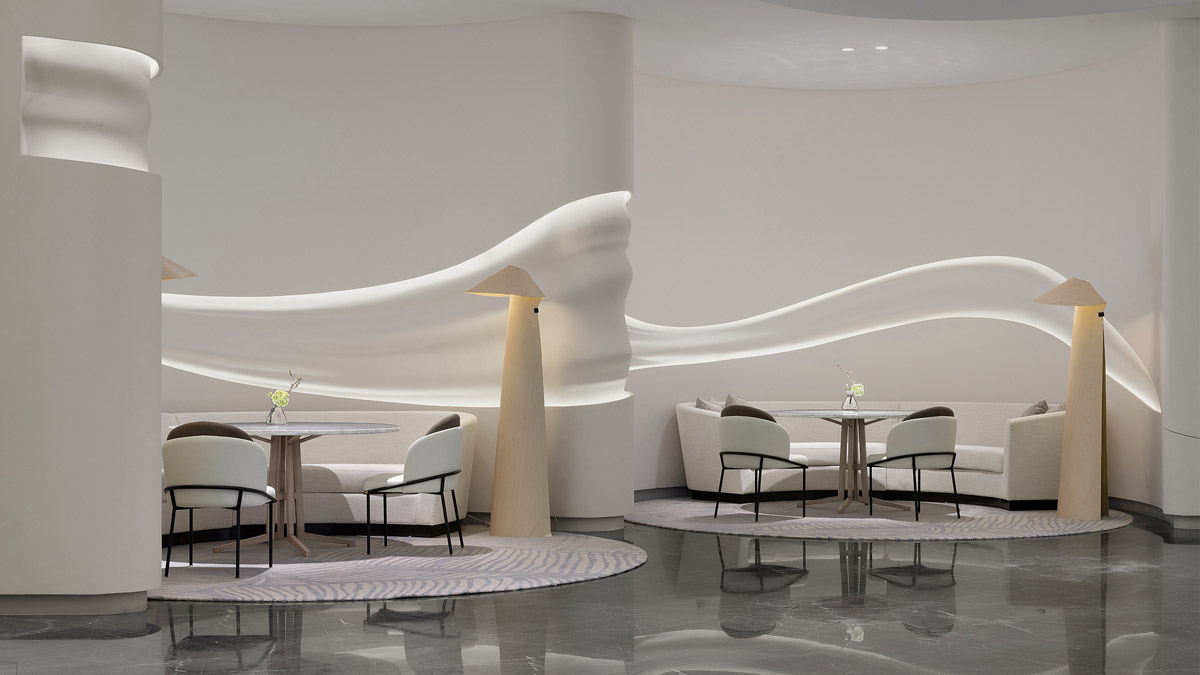
What was the client’s brief?
Being the apex and the last lot of development for Rainbow City (mix-development), the client’s goal and wish was to put their best foot forward, to instil the buyer’s confidence in their development and to have bragging rights of having one of the best residential development in this area.
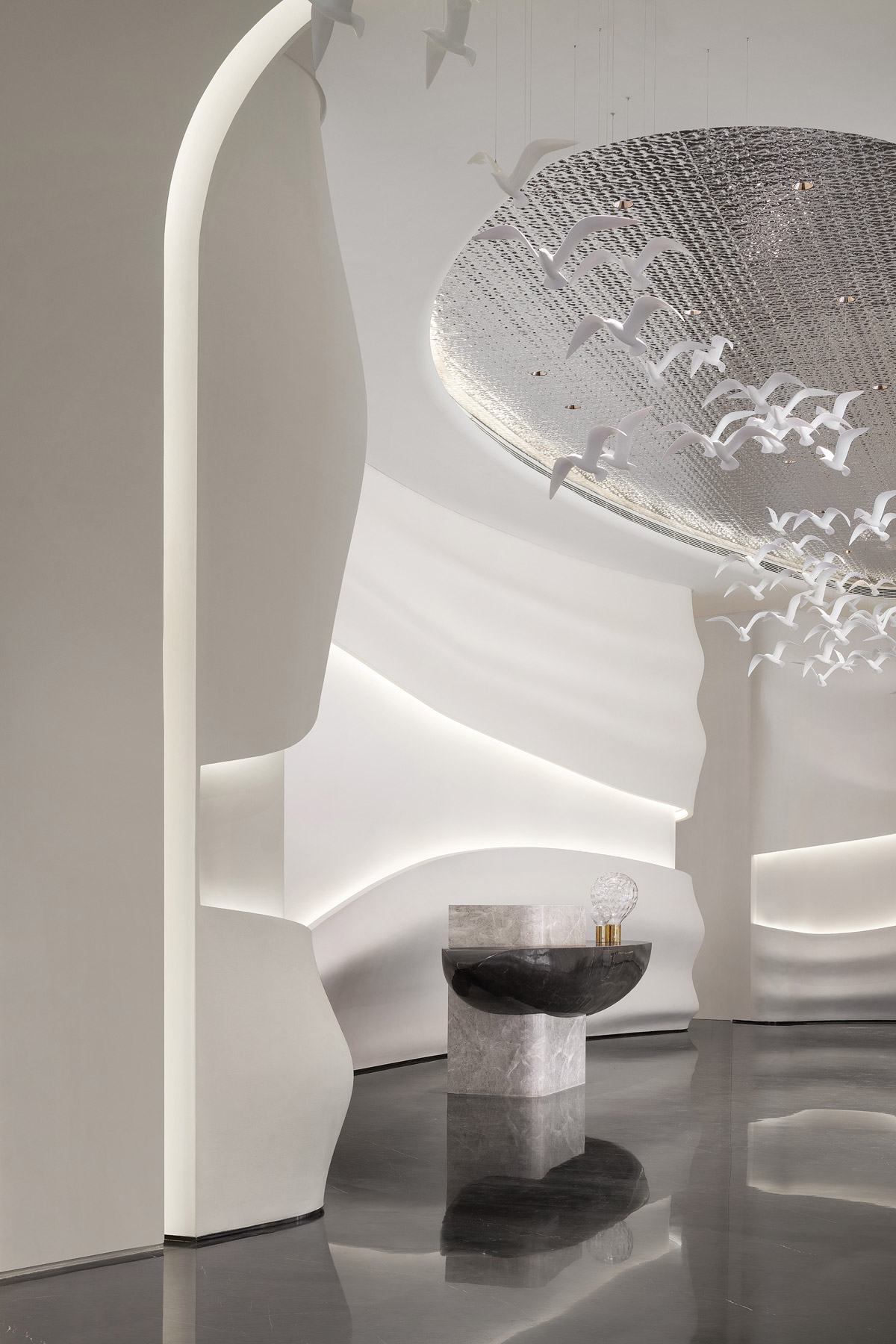
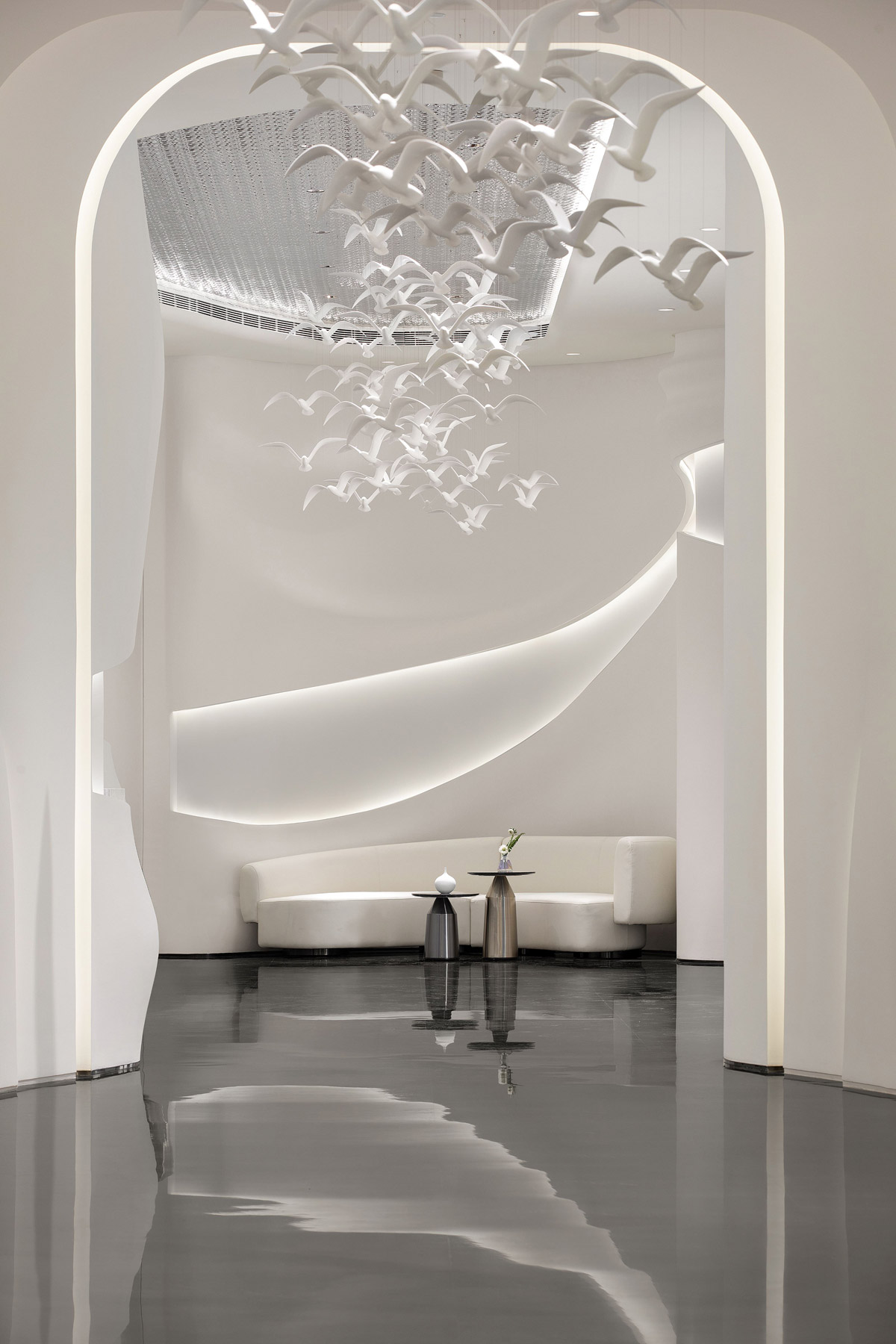
What inspired the design of the project?
We looked at the demographics and the evolving needs of the population and gave the client a couple of design concept proposals. Finally settled with a Scandinavian theme, we injected elements of Danish lifestyle concept of ‘hygge’ and Swedish way of life ‘lagom’ to showcase simplicity and minimalism, embracing the Scandinavian mentality that moderation and happiness are intertwined.
The extensive presence of seagulls in this sales gallery reflects the developer’s pursuit of perfection, as inspired by Jonathan Livingston Seagull, a Richard Bach book.
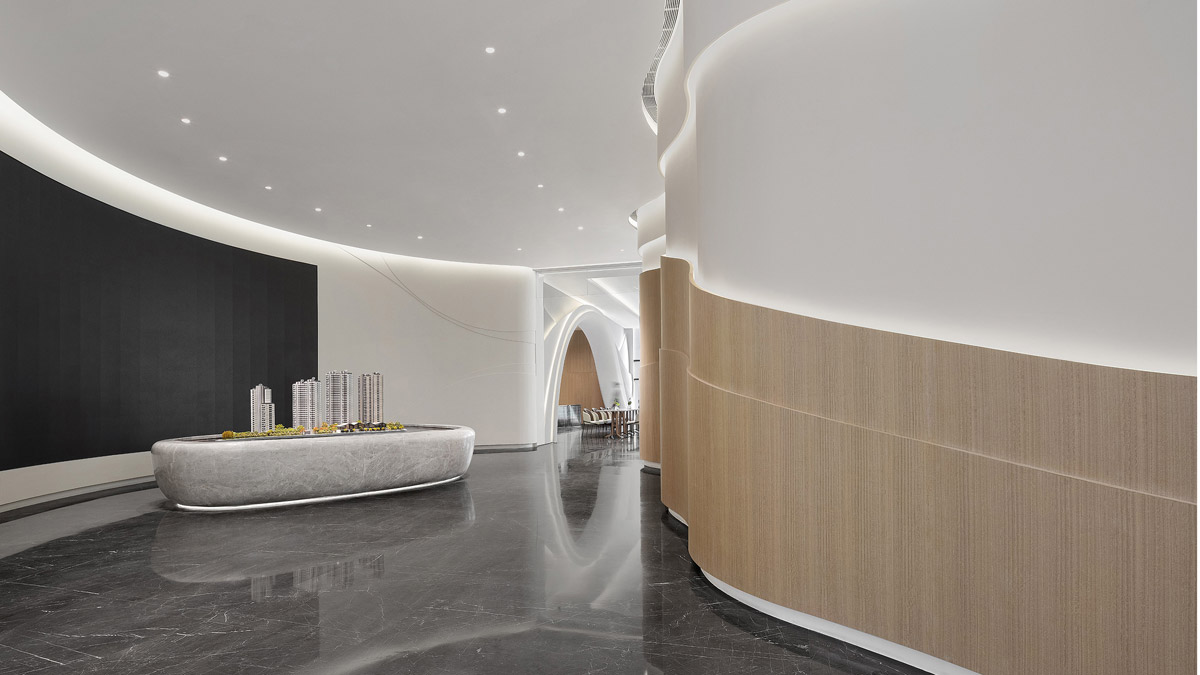
What was the toughest hurdle your team overcame during the project?
We have to say the pandemic was the biggest hurdle we faced during this project. With a design team in Singapore and the project in Shanghai, we had to pull all the stops and get used to travel and working with restrictions of not being able to supervise the build in person. The client’s design team was very understanding and has come to quickly realise that working remotely might be the new way forward. The availability of technology hugely alleviated the lack of in-person consultation.
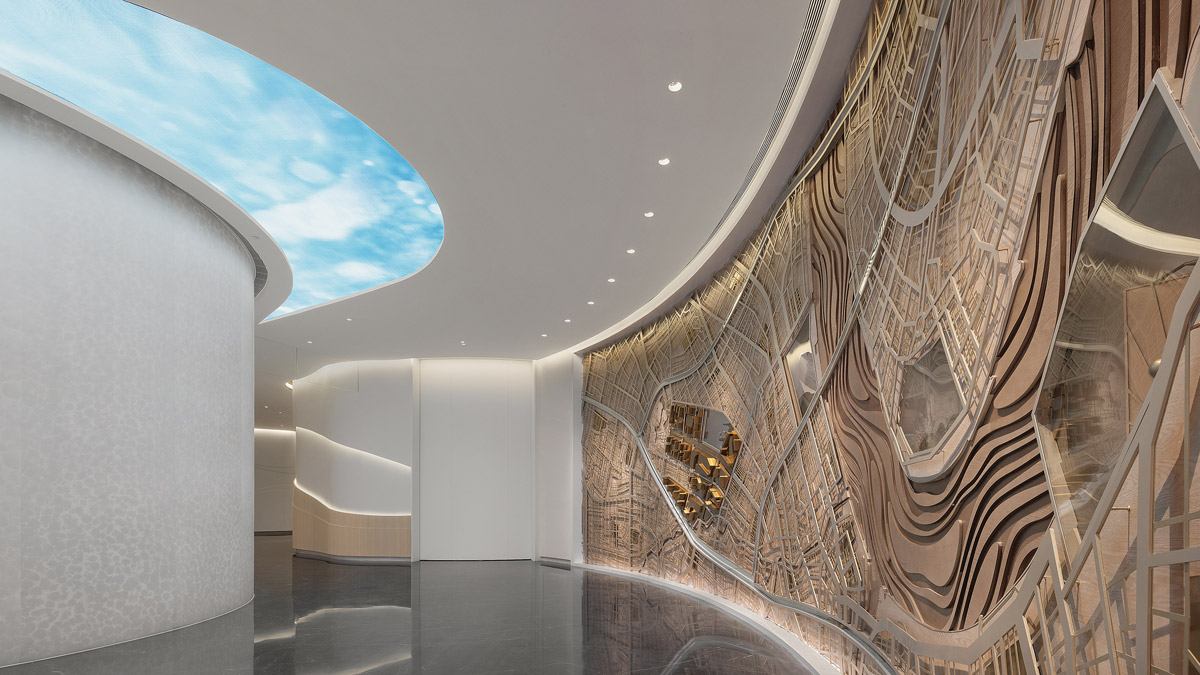
What was your team’s highlight of the project?
Going above and beyond solving design challenges, the highlight of this project speaks volume of the inter-city, cross border collaboration that was only possible with technology and the trust given by our clients. The shared visions that the client and designer team have is only possible with a multi-disciplined teams that work well and have the same end-goal in mind.
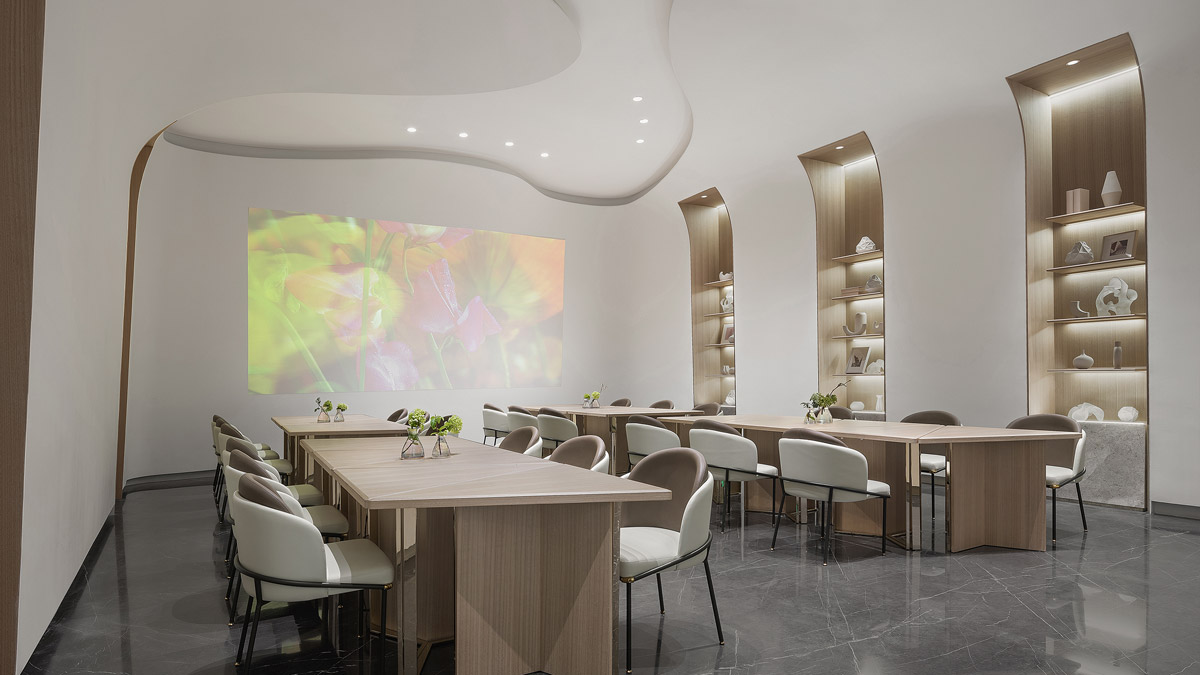
Why did you enter this project into the SBID Awards?
SBID awards is one the industry’s most respected and sought after accolade. Being part of this prestigious award raises the credibility of our company and our brand. This award will also further enhance our standing with our client.
Questions answered by Agatha Teng, Creative Director and Partner, A.RK Interior Design.


