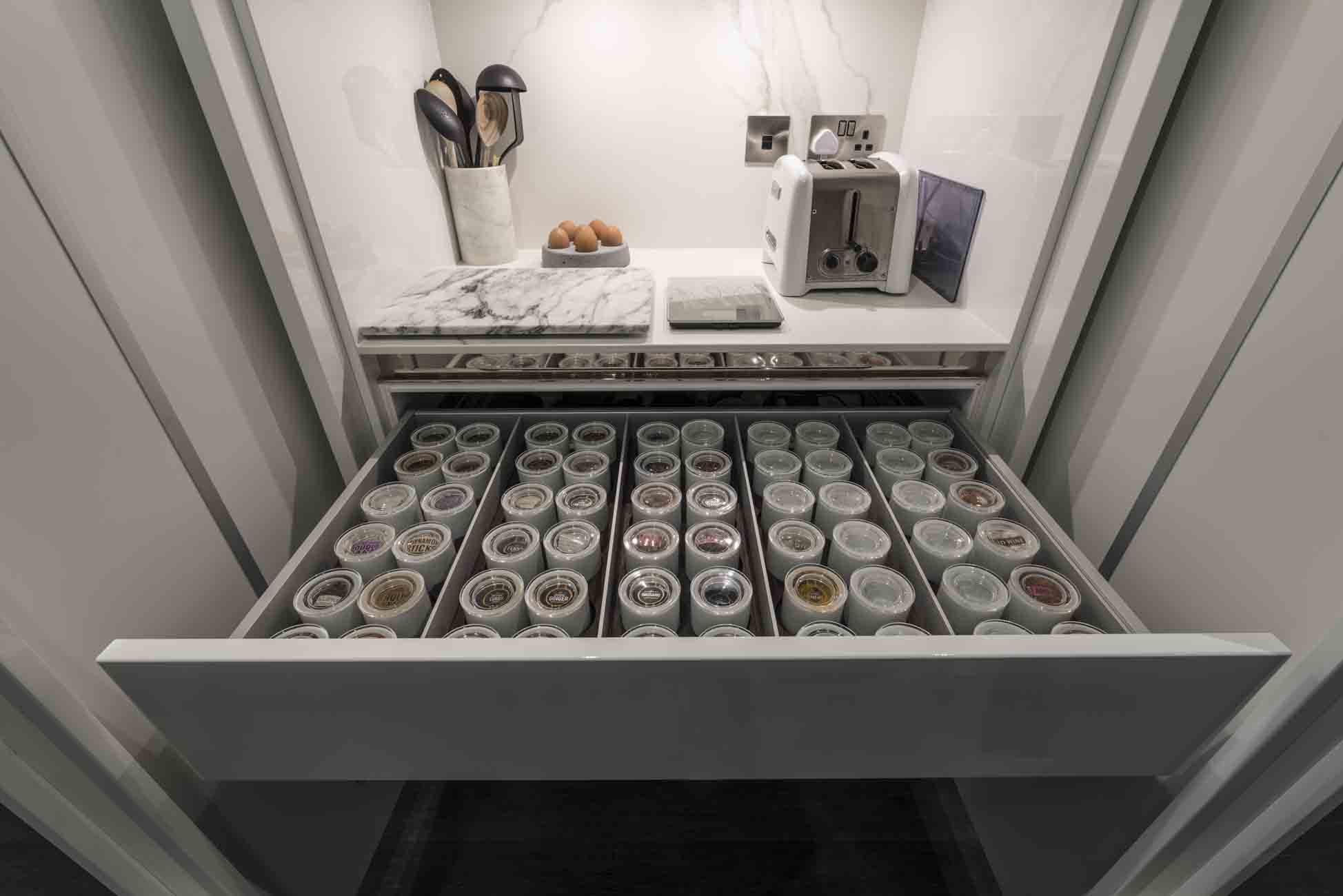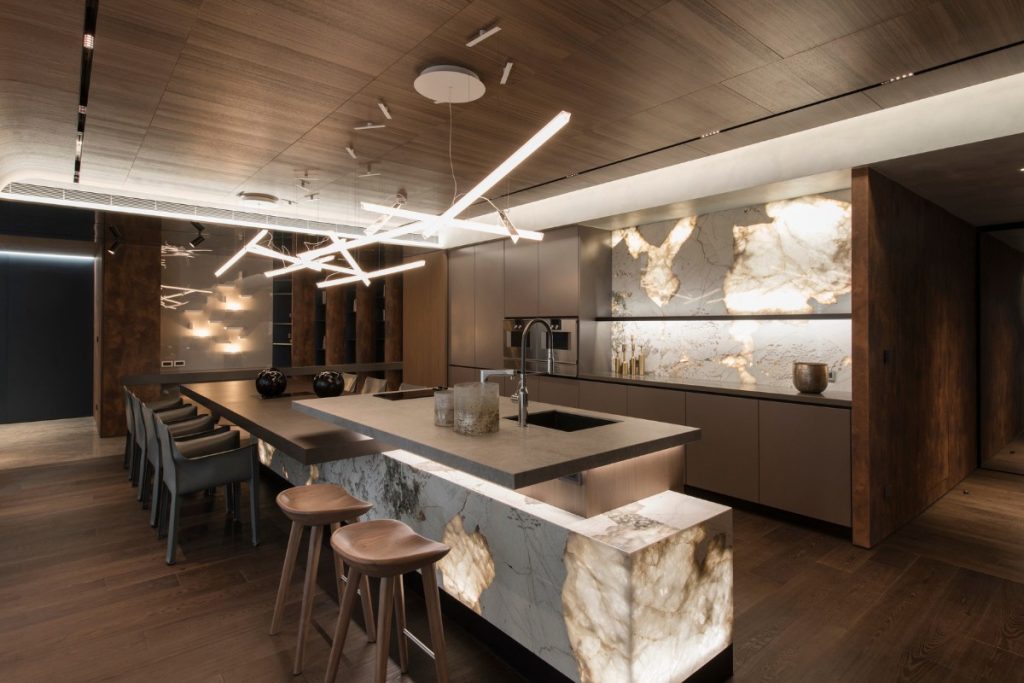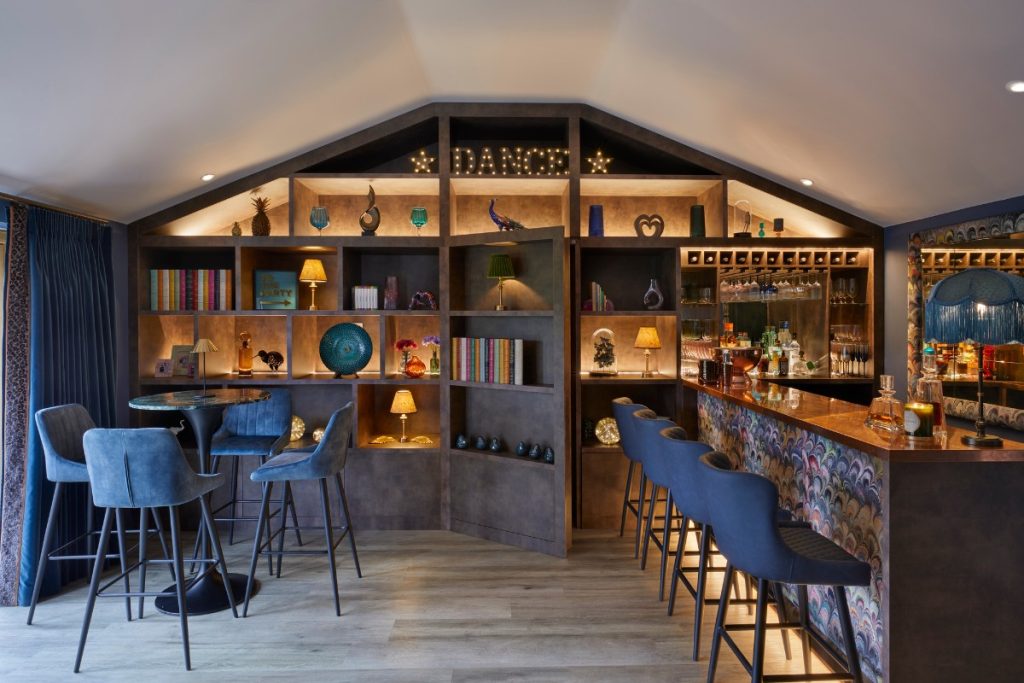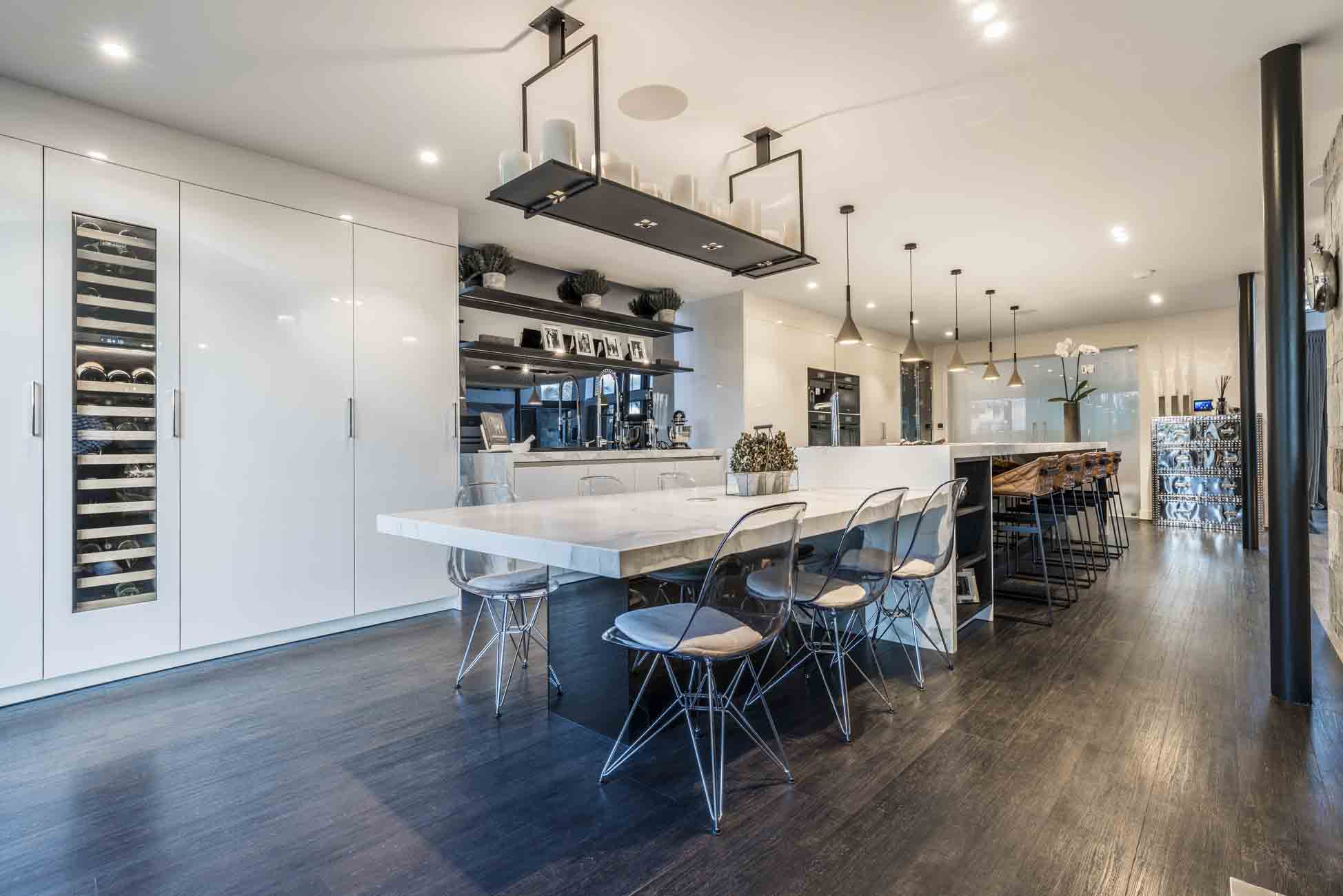 12th July 2018 | IN PROJECT OF THE WEEK | BY SBID
12th July 2018 | IN PROJECT OF THE WEEK | BY SBIDThis week’s instalment of the #SBIDinspire interior design series features a stunningly stylish kitchen design in Alderley Edge, Cheshire curated by ArtHouse Creative Interiors. With an exciting full house renovation taking place, their client wanted an elegant SieMatic kitchen that would harmonise with the new open plan living space. Not your typical kitchen designers, ArtHouse are an interior design company who specialise in luxury kitchens. As an exclusive SieMatic dealership the focus is on kitchen design which not only provides a solution to your needs from a performance point of view, but is an investment for your home and looks fabulous too. The client lived locally to the SieMatic showroom in the affluent Cheshire village of Alderley Edge and worked closely with the designers at ArtHouse for the kitchen design, from the client’s first consultation, through the whole design process, to the installation and aftercare of the SieMatic kitchen.
Company: ArtHouse Creative Interiors
Project: Alderley Edge
Project Location: Cheshire, United Kingdom
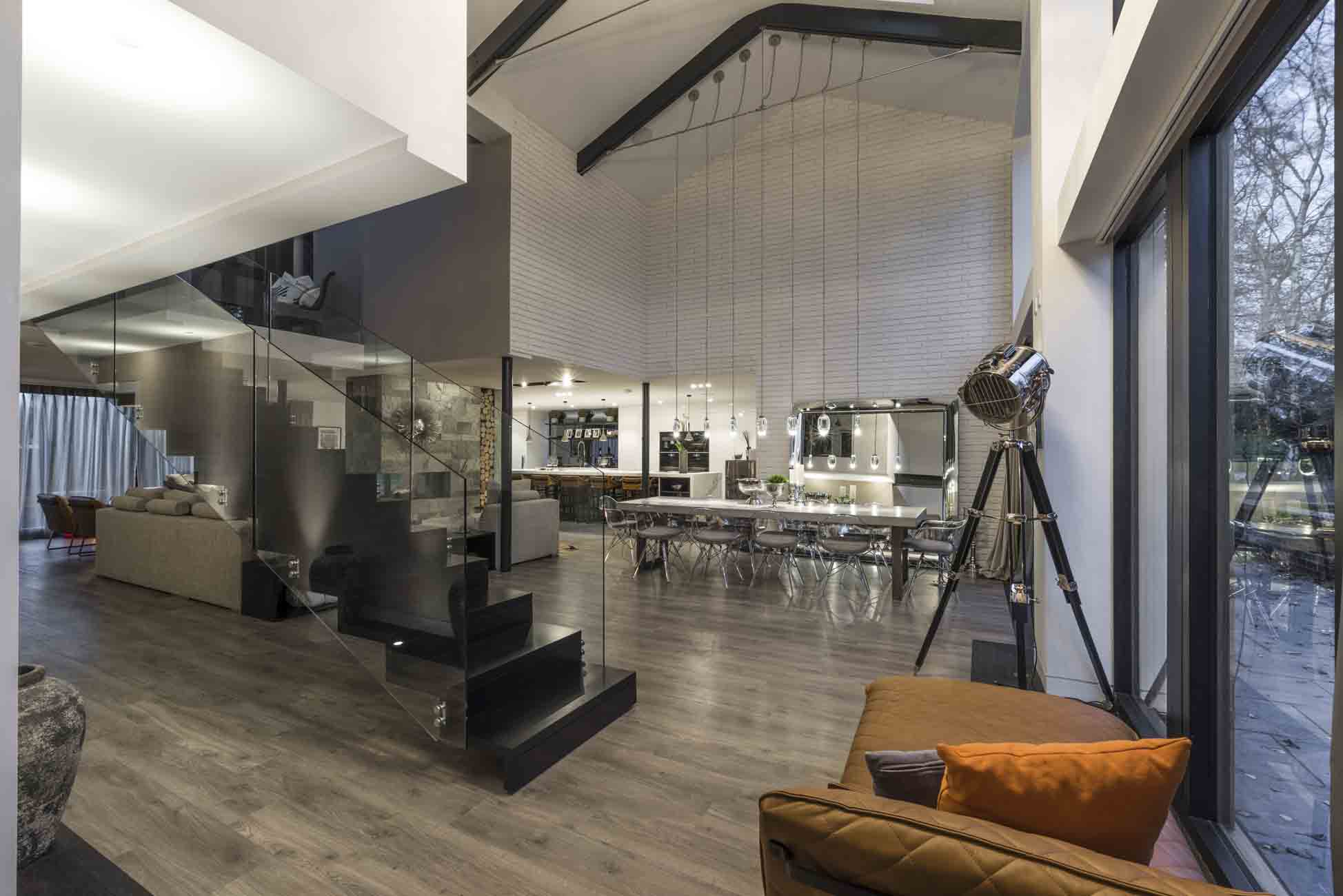
What was the client’s brief?
When we work with residential clients, we need to take into account their individual needs, style and the architecture of their home. The brief from this particular client needed to ensure that the kitchen design synchronised well with the modern architecture of their newly refurbished home. Large, double height windows at the front of the house welcome you in to the open plan living space of the kitchen, dining and lounge areas. The kitchen area needed to be family friendly and we had a deadline to keep to as the client was due to have a baby, therefore the project needed to be finished before the arrival of their little girl.
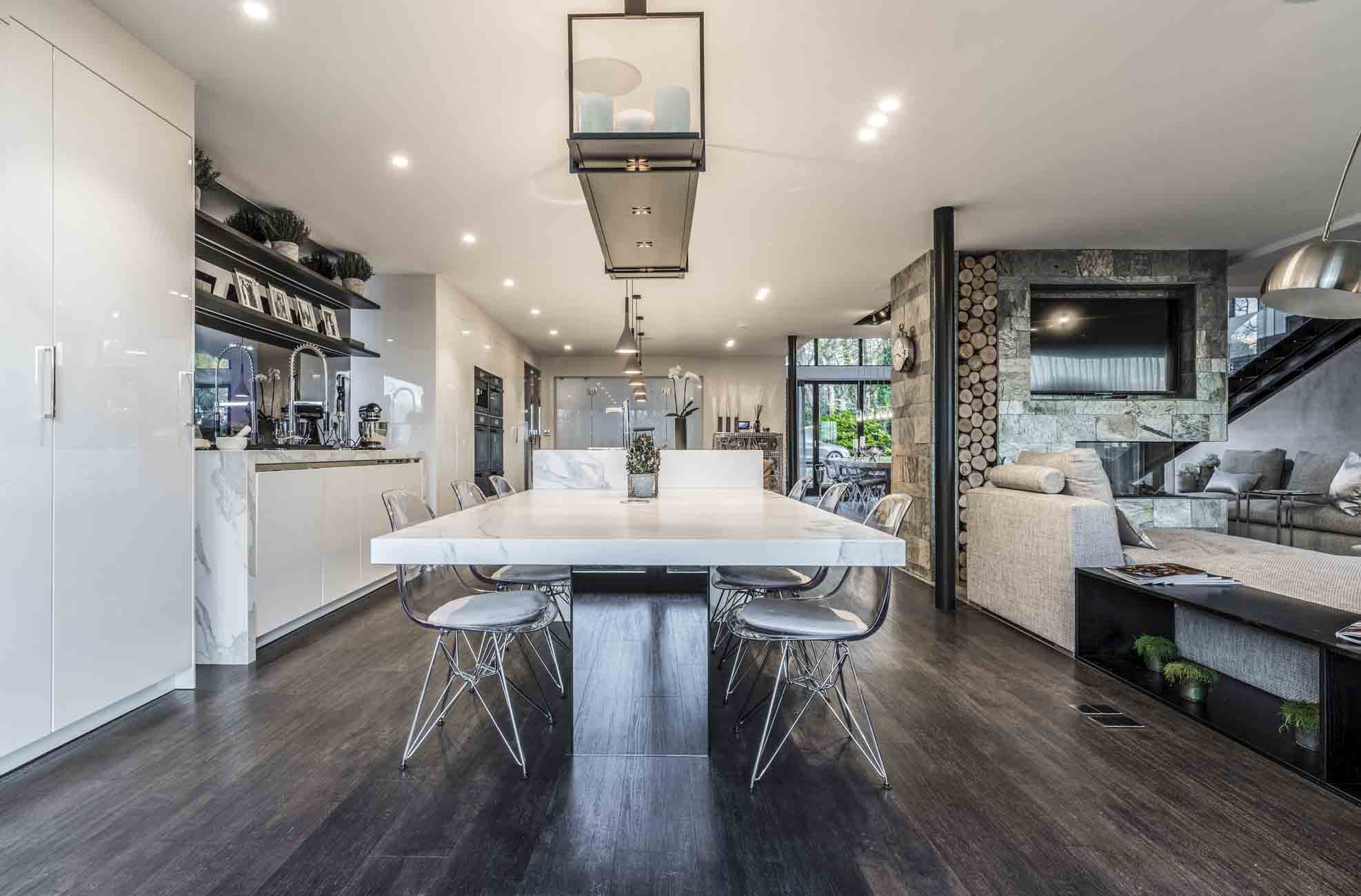
What inspired the design of the Project?
As a starting point, we needed to be mindful of the architecture of the property. The external glazing which ran all the way up the property created a dramatic design which also complemented the farmhouse style building. The proposed interior design of the ground floor also influenced the key features of the kitchen design, with the dark wooden floor that was going to be installed throughout the kitchen space was a clear break point from the rest of the open space. The full height ceiling in the dining area allowed for dramatic lighting and a feature wall detail which is a contrast to the rest of the cosy lounge area.
Balancing SieMatic’s handle-less style in the Lotus White Lacquer finish with subtle elements of smoked oak in the open shelving units and the interiors of the tall nickel gloss cabinets create style elements of symmetry and asymmetry which harmonise together with seemingly opposing styles. During the design process we were concerned that the main back wall may look too heavy and over power the room. So we came up with a design where we incorporated two long slim windows either side of the sink run. This was greatly received by the client as it broke up the expanse of the wall and created specific zones for: refrigeration, sink/ dishwashers, larders and cooking area. The introduction of the grey mirrored glass to the back wall of the sink run was another specific design feature that concealed away the TV behind and the grey mirror to the left hand side of the sink.
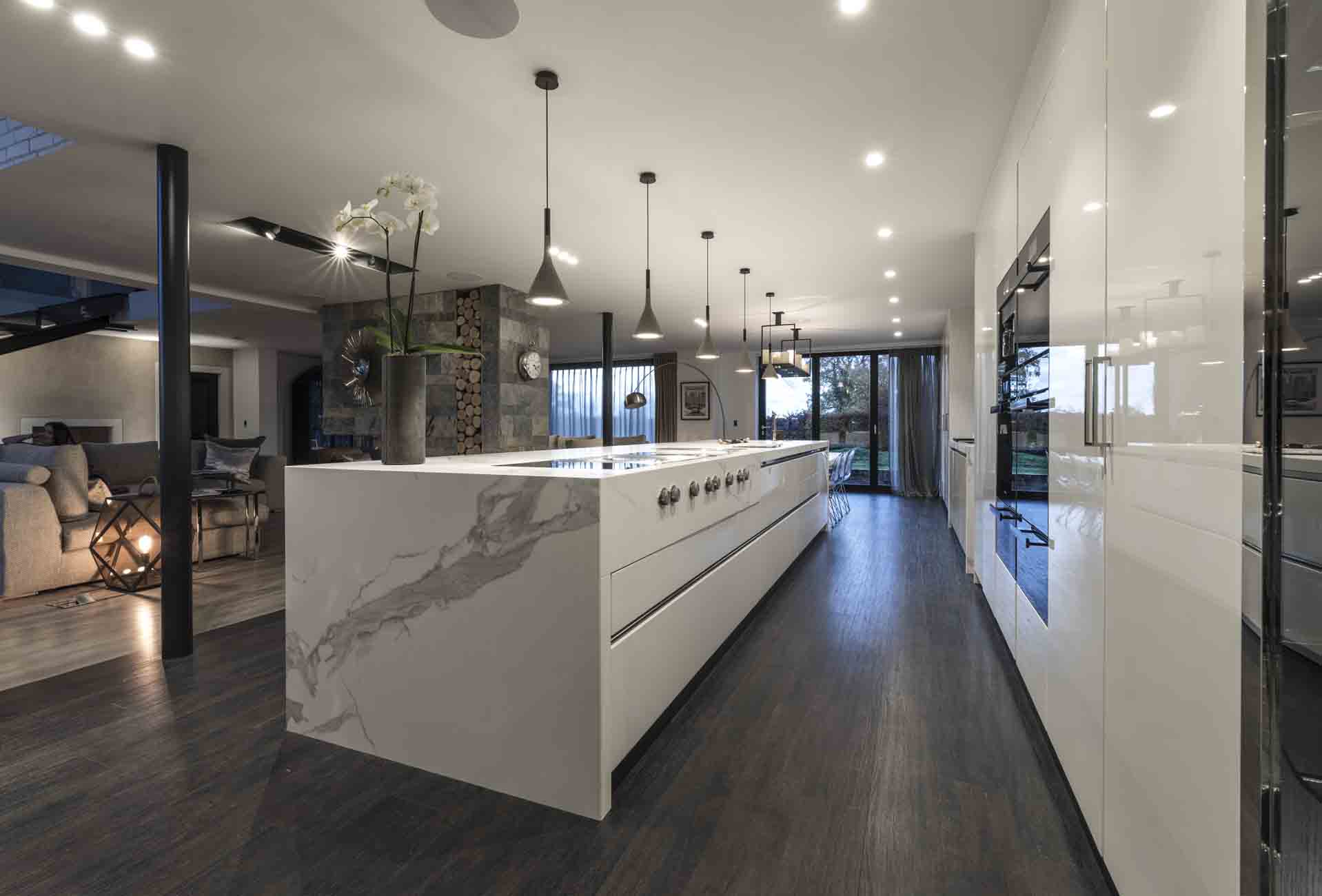
What was the toughest hurdle your team overcame during the project?
During the installation of the kitchen, we came across a few obstacles along the way with the Neolith Estatuario worktops, which brings a stylistic connection between past, present and future that combines the classic and the elegance of marble with the revolutionary Neolith technology. Due to the size of the island we needed this to book match the main worktop, vein match the side panels and table top and the 50mm downturns to all areas, this was a difficult detail for our fabricators but these fine details really add an element of luxury and symmetry.
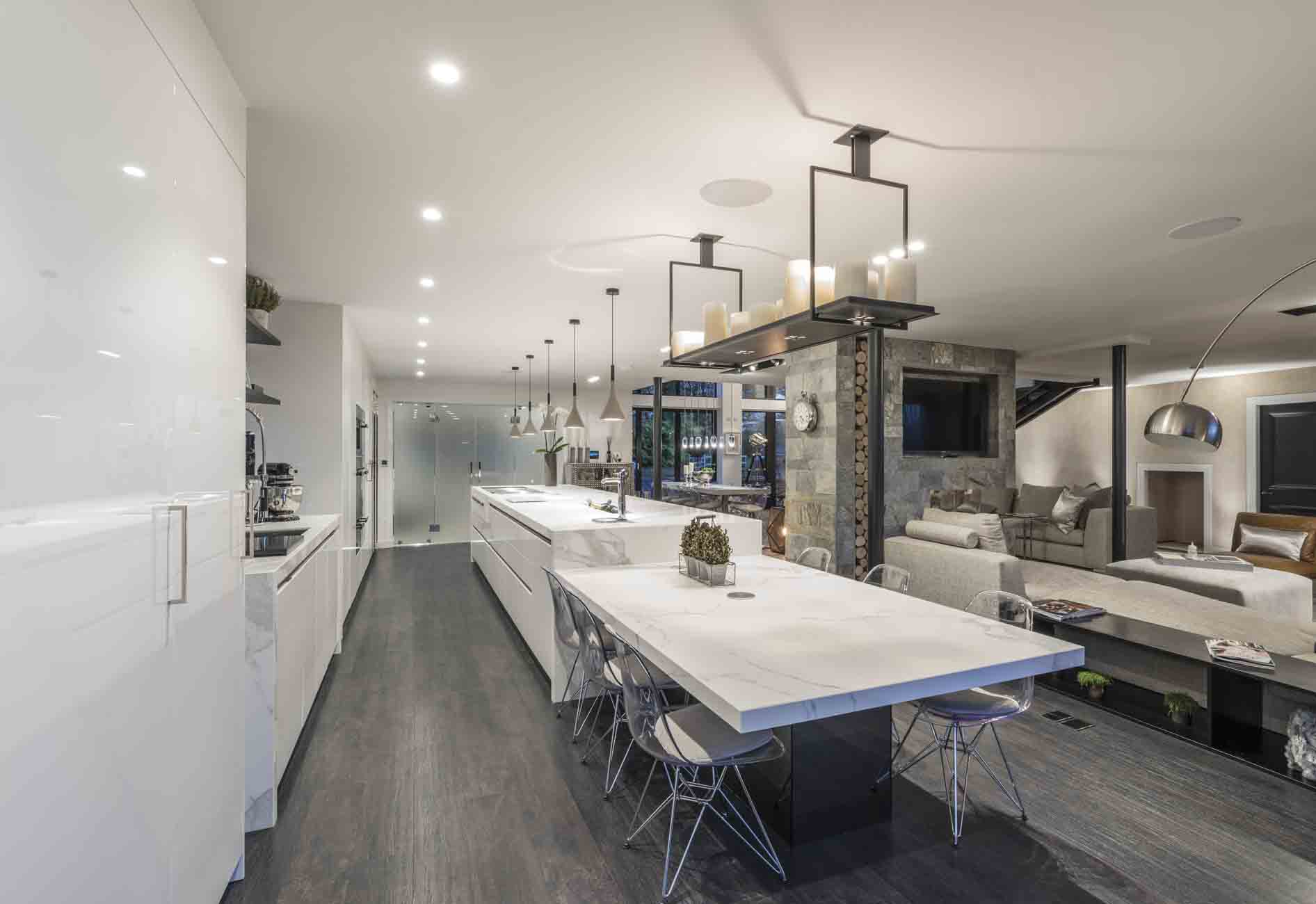
What was your team’s highlight of the project?
Now that the project has come to an end, ArtHouse Creative Interiors are proud to see the finished kitchen design in its element, taking centre stage to the open plan living of the family home. We are immensely proud of the work that we have created and we pride ourselves on customer service and building excellent reputations and relationships both in the industry and with individual clients.
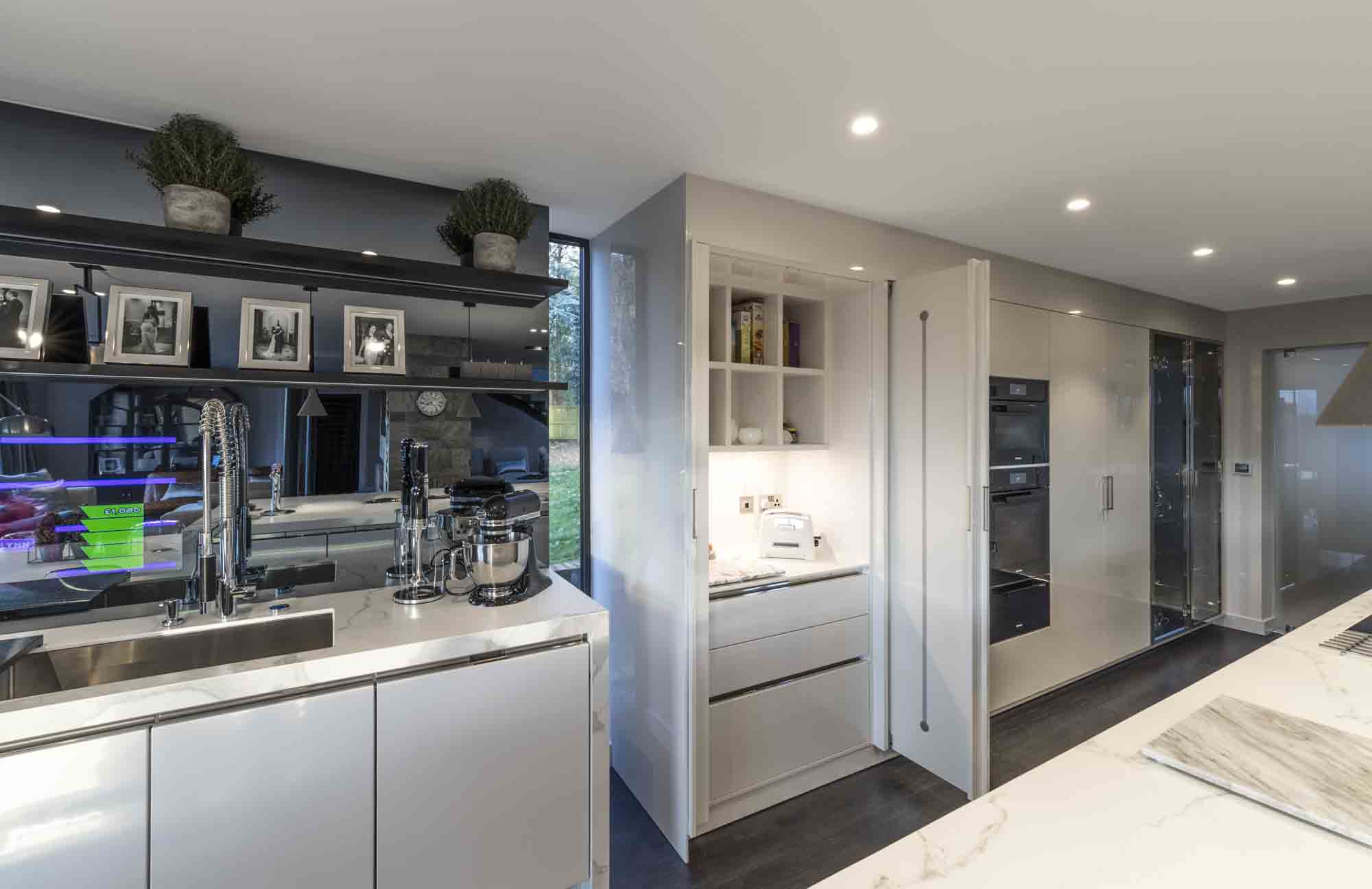
Why did you enter the SBID International Design Awards?
We believe that the SBID awards are one of the most influential Awards as they have high expectations and a wealth of industry experience in all areas of design. We entered this project into the KBB- SBID Design Awards because we knew that it was something special, not only to the client but to us as interior designers as well.
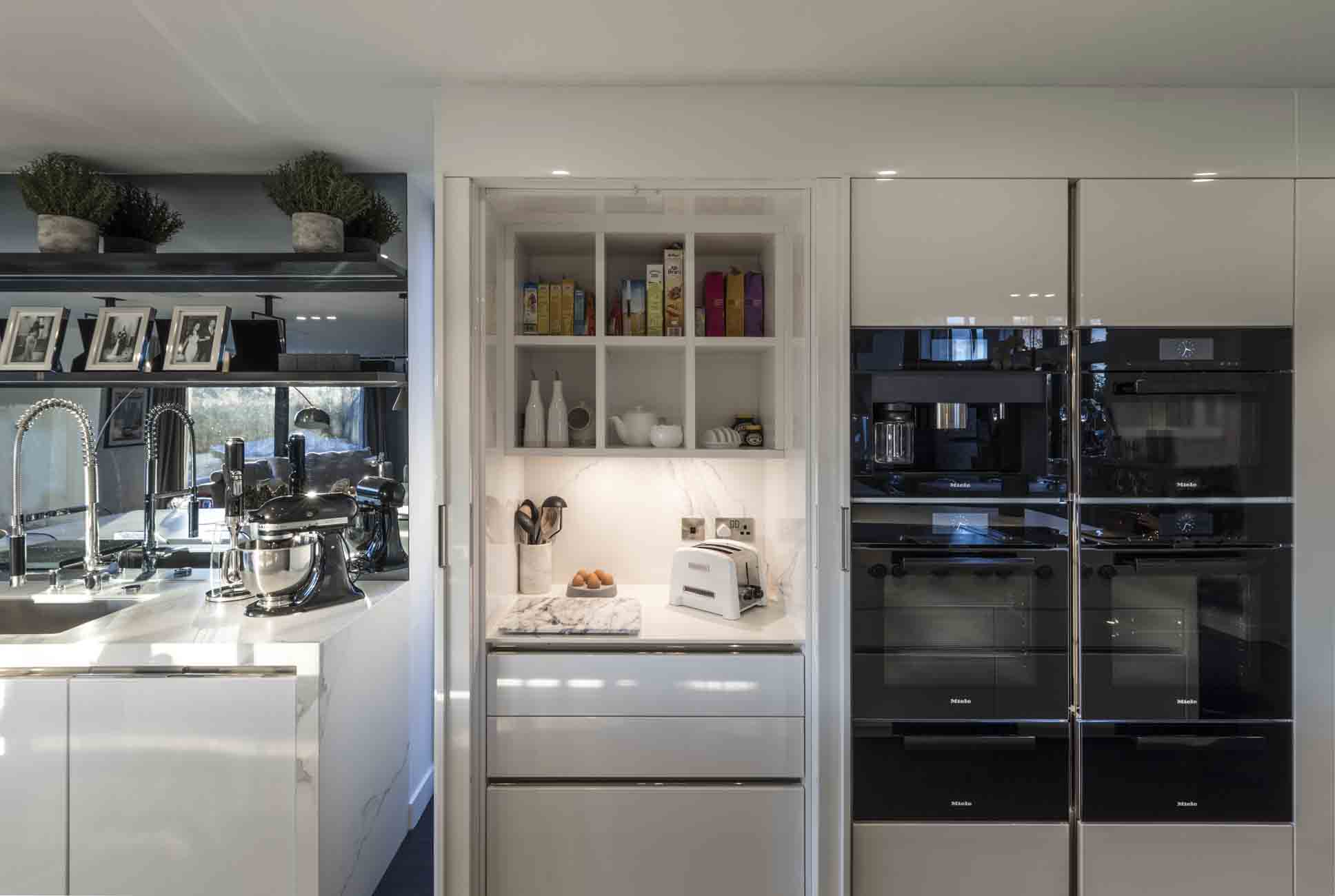
Questions answered by Julie Otulakowski, Managing Director and Emma Furber, Designer at ArtHouse Creative Interiors
If you missed last week’s Project of the Week featuring the refined and sustainable hotel experience with QO Amsterdam, click here to see more.
We hope you feel inspired! Let us know what inspired you #SBIDinspire
ArtHouse Creative Interiors | SBID International Design Awards 2018
