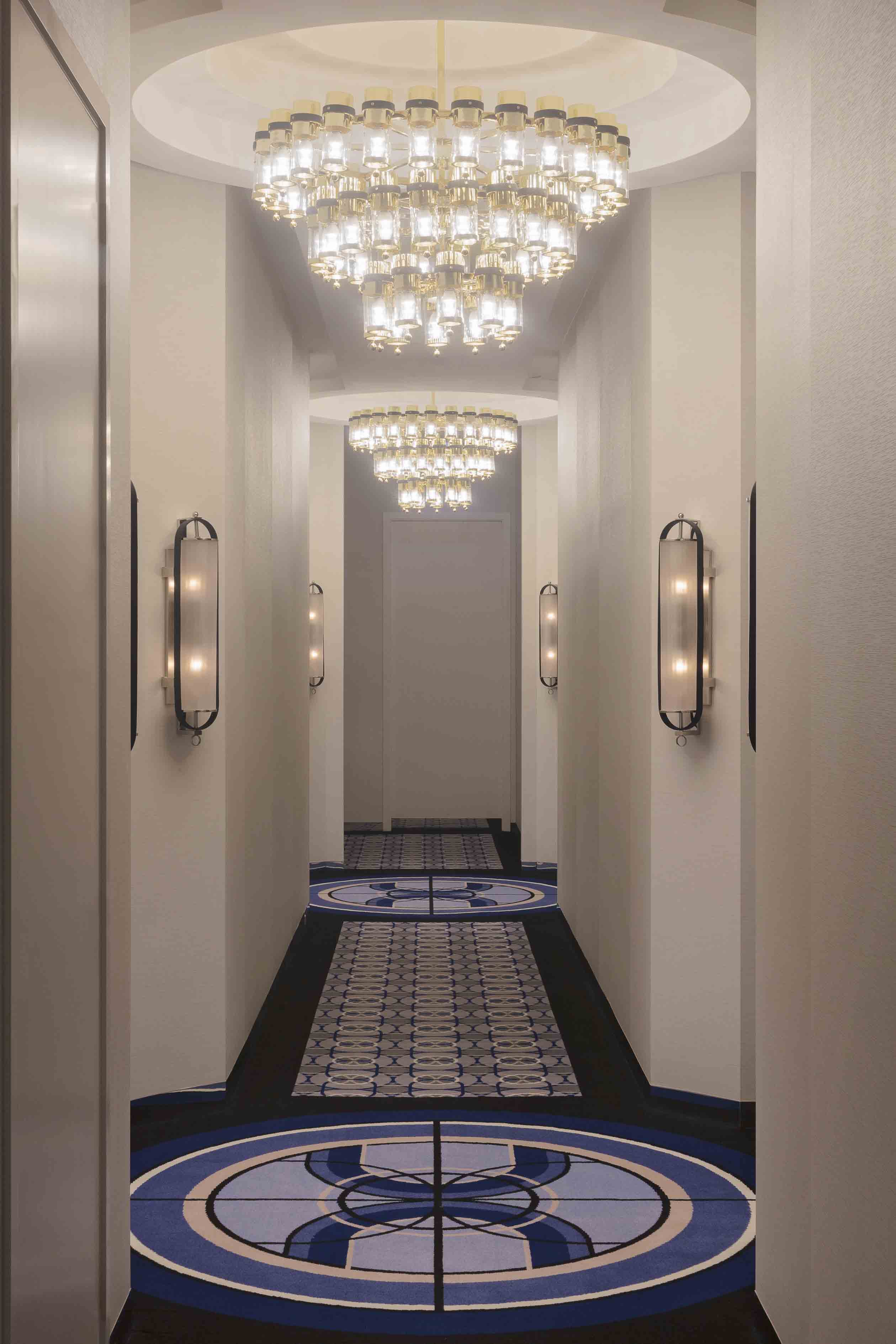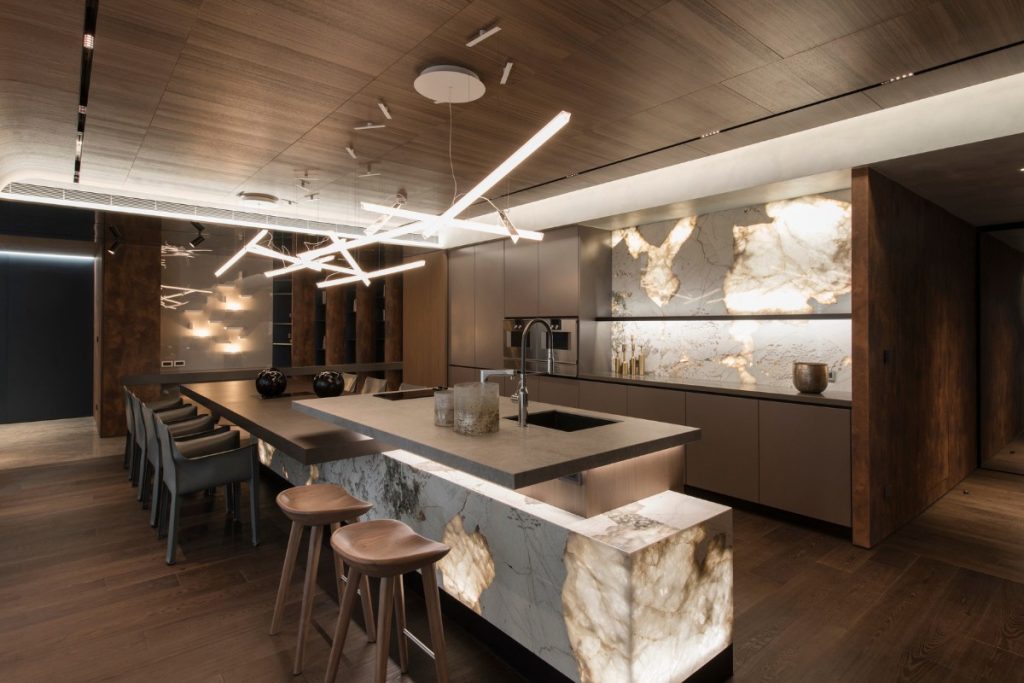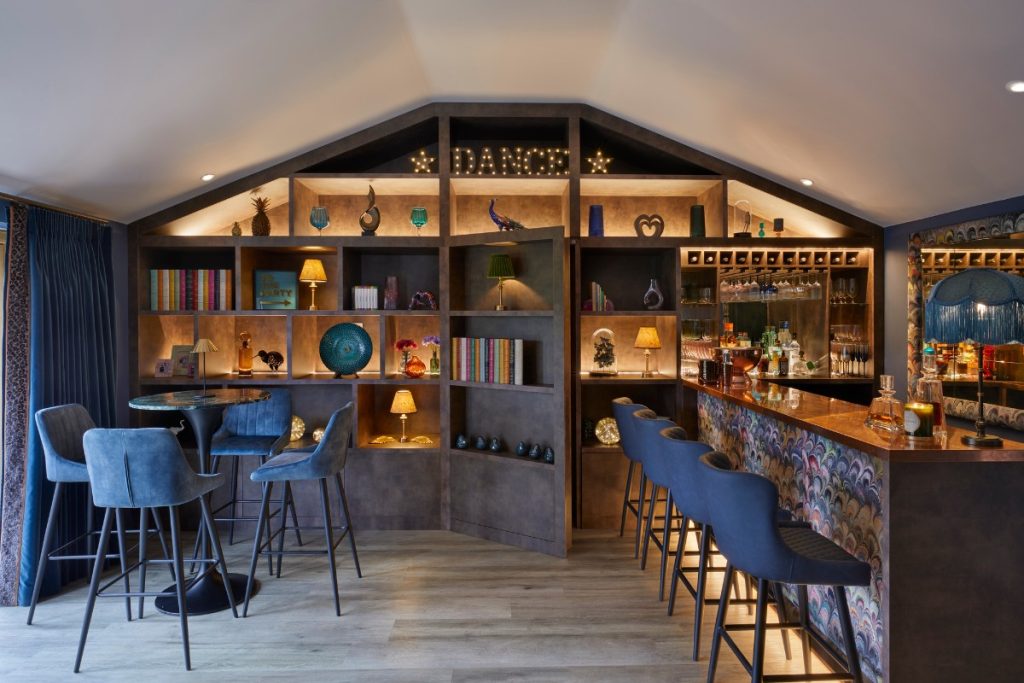 30th May 2018 | IN PROJECT OF THE WEEK | BY SBID
30th May 2018 | IN PROJECT OF THE WEEK | BY SBIDThis week’s instalment of the #SBIDinspire interior design series features a luxury Australian spa inspired by traditional Roman bath houses where circular vestibules connected the private and public spaces; the feature vestibules punctuate the journey through the spa at key nodes providing feelings of connectivity and flow offering different treatment zones designed to help guests unwind with indulgent La Prairie and Subtle Energies treatments in sumptuous rooms rehydrating the body and soothing the soul in a selection of deeply relaxing Aqua Retreat facilities which include a sauna and steam room, therapeutic rain shower and luxurious vitality pool. The interior design scheme was based on the concept of an imaginary underwater landscapes with subtle, serene hues of blue throughout to evoke feelings of tranquillity, resonating with the calming connotations of a rippling sea surface or gently running water.
Company: Blainey North Interiors
Project: Crown Spa Perth
Project Location: Perth, Australia
What was the client’s brief?
To create the Best Spa in Australia.
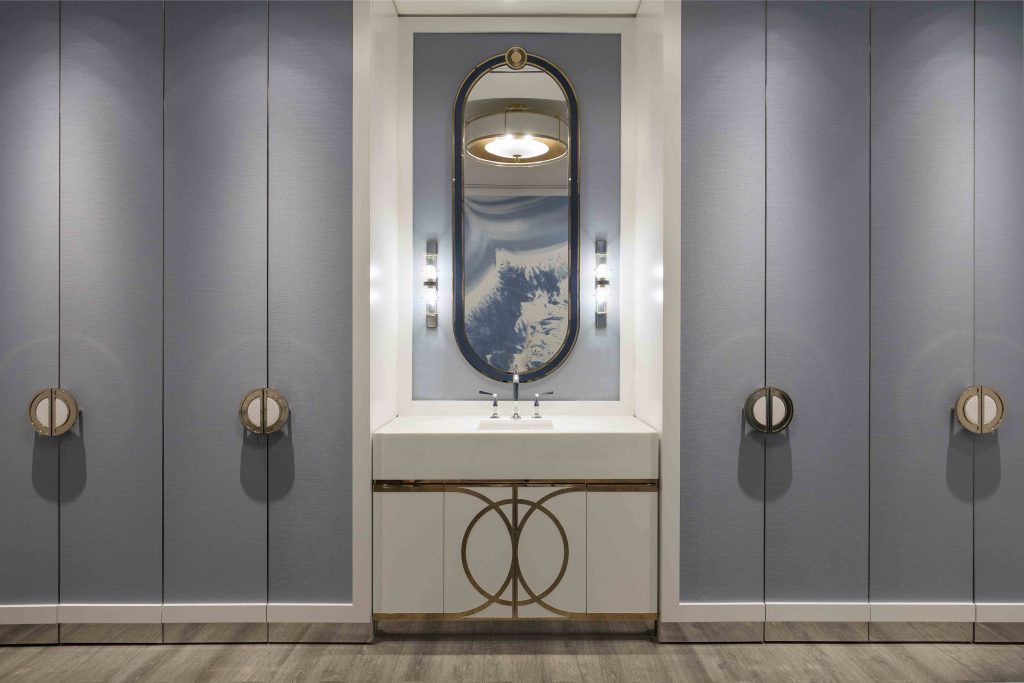
What inspired the design of the Project?
The interior design plan was inspired by the interactive planning of traditional Roman bath houses where circular vestibules are connected to private and public spaces, providing a social connection between different functions. The linking of these spaces creates beautiful intimate thresholds carved by the joining of the geometric forms. The concept has been based on the idea of creating the feeling of an imaginary underwater landscape. It is inspired by those refractions of light you see on the surface of the water when you look up from underneath. The interior has been created in concentric shades of blue, like those of the sea and is structured around a central axis.
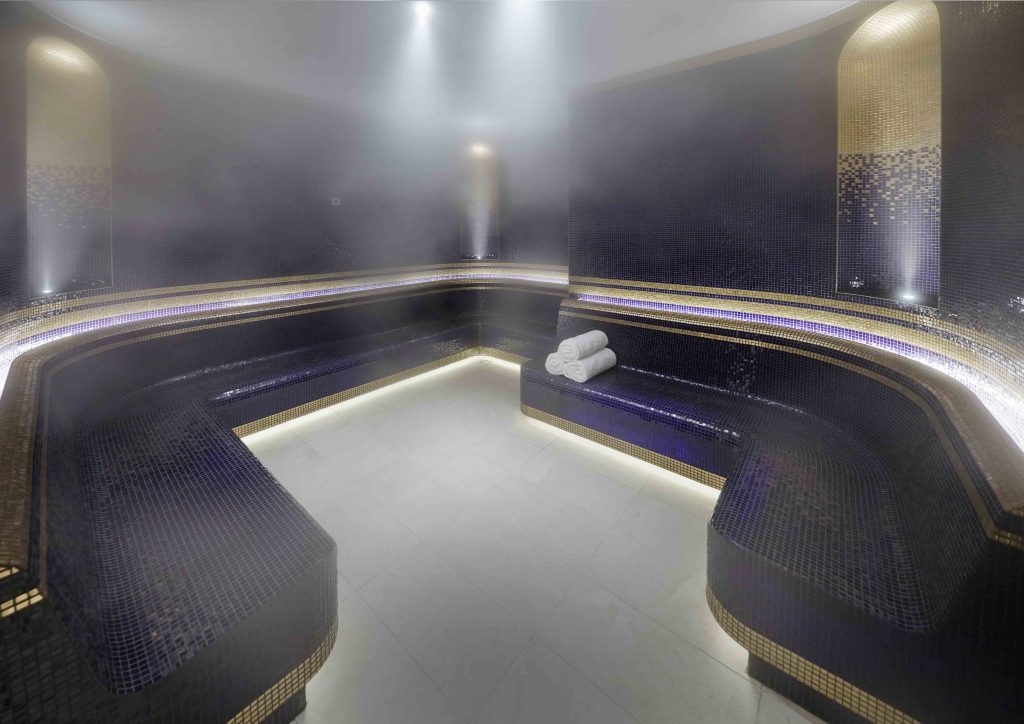
What was the toughest hurdle your team overcame during the project?
The complexity of working within a space with little to no natural light meant we had to shift the focus to create visual intrigue and connectivity via highly detailed special moments whilst in tandem creating a very calm yet sophisticated place to relax.
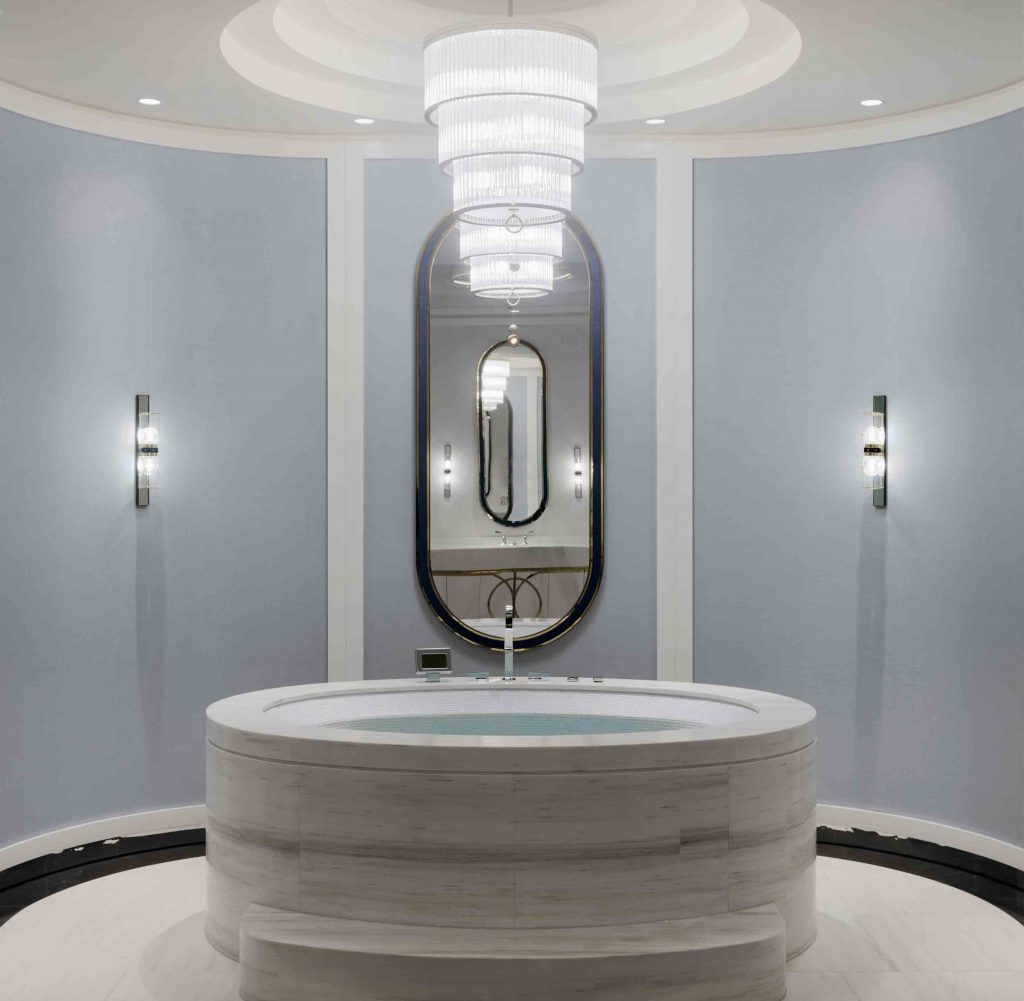
What was your team’s highlight of the project?
The Foyer. It makes people gasp as enter this very sublime and glamourous space creating an entirely unexpected feeling sparked by the level of detail and quality, unseen within any other Australian hotel to date.
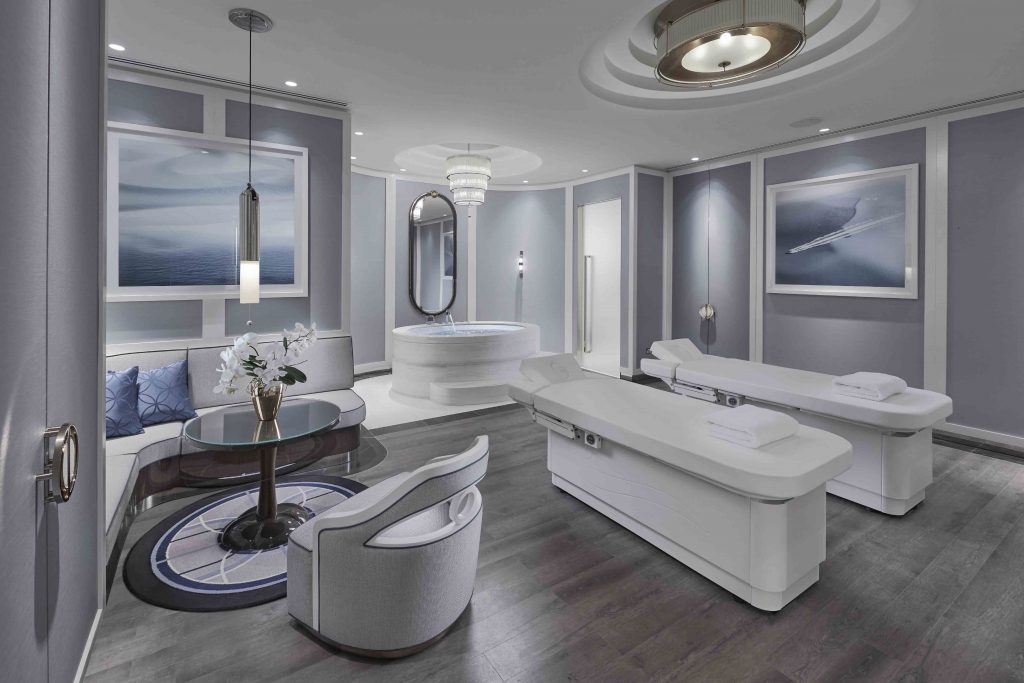
Why did you enter the SBID International Design Awards?
As we are traditionally recognised as a leading Luxury Interior Design Firm within Australasia much of our work is highly secretive and exclusive. Working with super high-net worth individuals means confidentiality is crucial therefore press coverage is often limited. That said our involvement with several international hotelier brands has enabled luxury travellers and international press an inside look into the World of Blainey North Interiors, which is always very exciting!
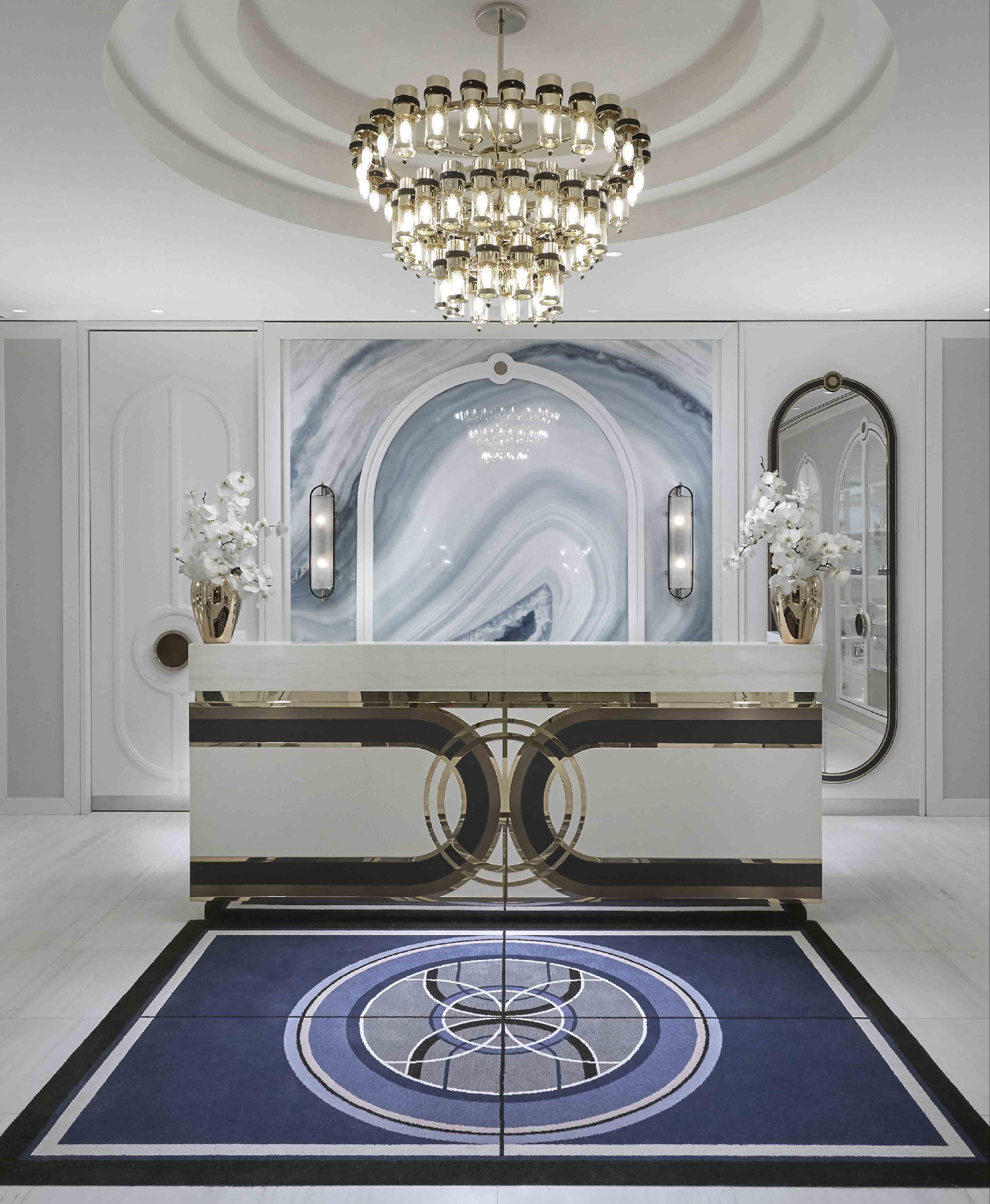
Questions answered by Blainey North, Founder of Blainey North Interiors
To ensure you are kept up to date with the latest design inspiration sign up for our newsletter and follow us on Instagram @sbiduk
If you missed last week’s Project of the Week featuring the 21 bedroom Georgian Manor House boasting extraordinary views of the Devonshire countryside, click here to see more.
The 2018 edition of the SBID International Design Awards is now officially open for entries! Click here to register or enter your project!
We hope you feel inspired! Let us know what inspired you #SBIDinspire
Blainey North Interiors | SBID International Design Awards 2018


