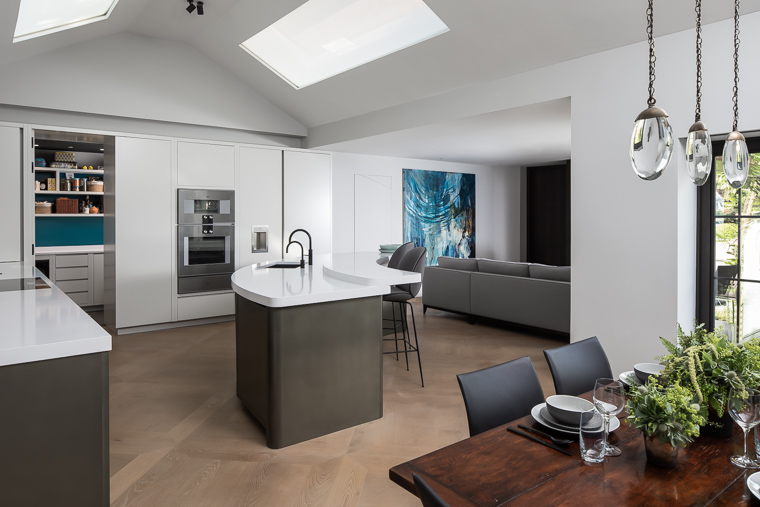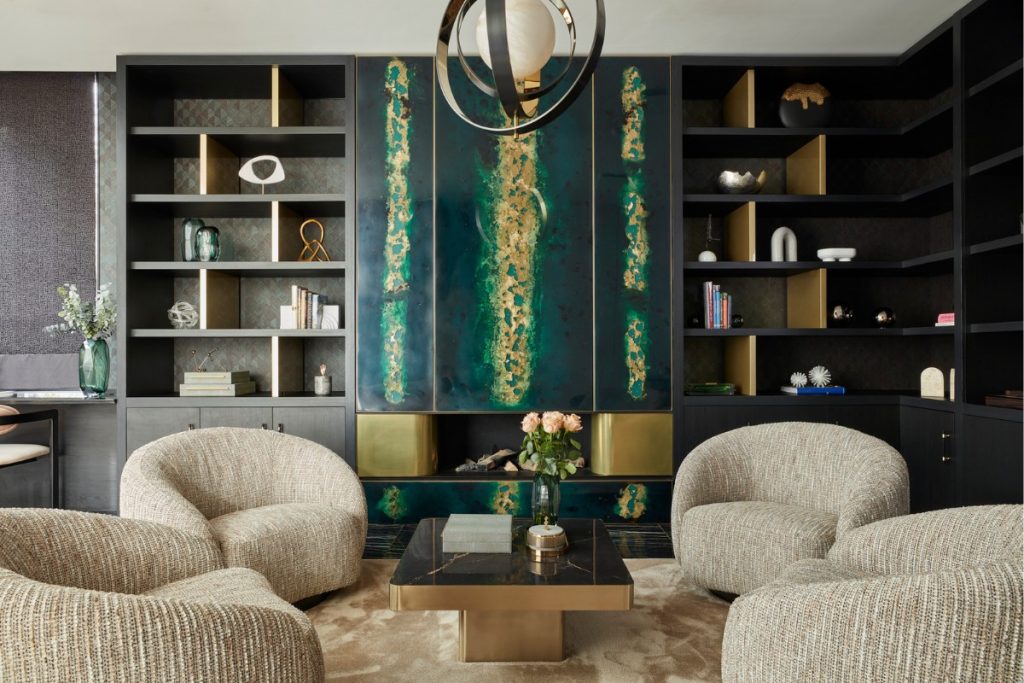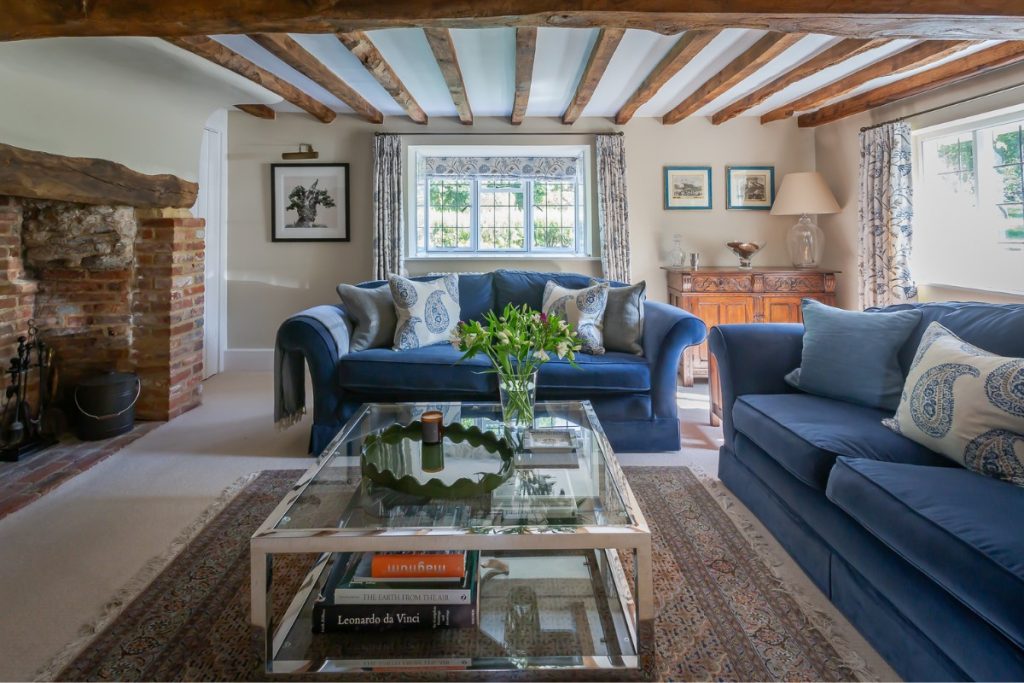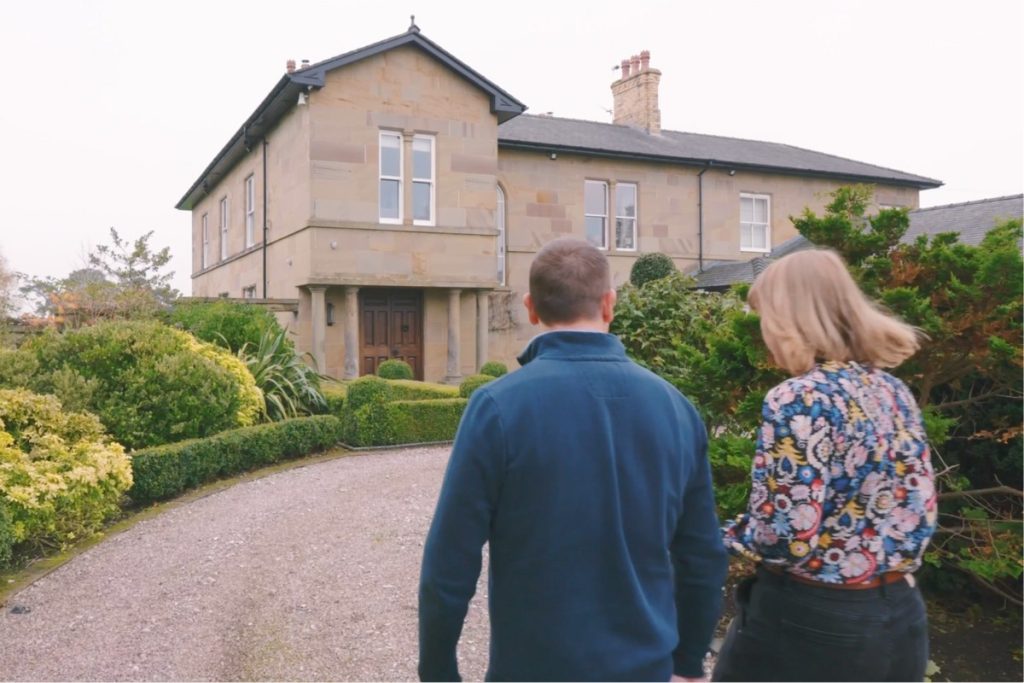 15th May 2019 | IN PROJECT OF THE WEEK | BY SBID
15th May 2019 | IN PROJECT OF THE WEEK | BY SBIDProject of the Week
This week’s instalment of the #SBIDinspire interior design series features a luxurious residential extension and refurbishment in Sevenoaks for a young, growing family. SGS Design worked closely with the Client, Architect, Contractor, M&E designers and a Project Manager for approximately 18 months to turn an ugly duckling of a house into a swan with an elegant design scheme, focusing on clean-lines and touches of character; imbued with the client’s love of art. Raw and honest materials were utilised throughout to compliment the property’s beautiful surroundings.
Sector: Residential Design
Company: SGS Design
Project: Dell House
Project Location: Kent, United Kingdom

What was the client’s brief?
The Client had purchased a house which they really didn’t love. It was a bargain for the location and plot but the existing property was a bit of an ugly duckling, we were asked to work with the Architect (Open Architecture, Sevenoaks) to create curb appeal and find the inner-swan. The Client wanted a home which worked for their two children and newly purchased puppy but also a space which converted well for parties and their large extended families. The Client wanted to balance clean-lines with character and address some of the layout issues, so our starting point was to work on the interior layouts to benefit from the established garden and address the ‘two-wing’ structure.

What inspired the interior design of the project?
One of the Client’s is an artist and takes much of her inspiration for her work from organic natural form. We worked to create a scheme to reflect her love of raw, honest materials whilst ensuring a level of polish and luxury.

What was the toughest hurdle your team overcame during the project?
There were a couple; firstly the windows. We inherited badly proportioned, dark-stained timber windows with lead-glazing. We proposed Architectural Bronze Casements in dark bronze with a horizontal glazing bar. It was a large chunk of the architectural budget but the bronze patina and fine-lines of the frames instantly transformed the building and the Client fell-in love with the property for the first time. Secondly, the ‘L’ layout of the building meant the flooring had to turn and travel in different directions from the centre point of the house. On the ground floor we used large format parquet panels which could be diamond-laid and worked whichever direction you walked in. At first floor level we used the same timber in wide-planks and made a feature of the floor turning direction with the boards pieced into each other on the corridor direction change. On both floors this floor treatment helped tie the two wings of the house together and improved the interior flow.

What was your team’s highlight of the project?
The Clients’ had an extended stay on site in the converted garage and art studio while the project was in process, they lived every moment of the build. There was such excitement when they moved in and having been in very close-quarters for the build period, the youngest daughter was so excited she locked herself in her bedroom and refused to come out she was so happy.

Questions answered by Sophie Stevens, Founder and Interior Designer of SGS Design
If you missed last week’s Project of the Week featuring an inspiring and thoughtfully designed children’s educational centre and a picture book library, click here to see more.
We hope you feel inspired by this week’s residential design! Let us know what inspired you #SBIDinspire
SGS Design | SBID International Design Awards






