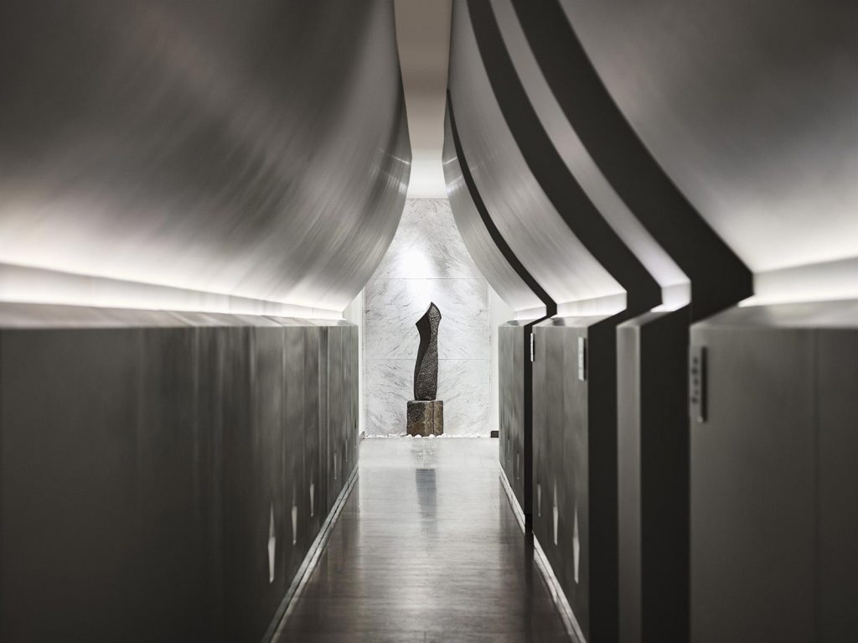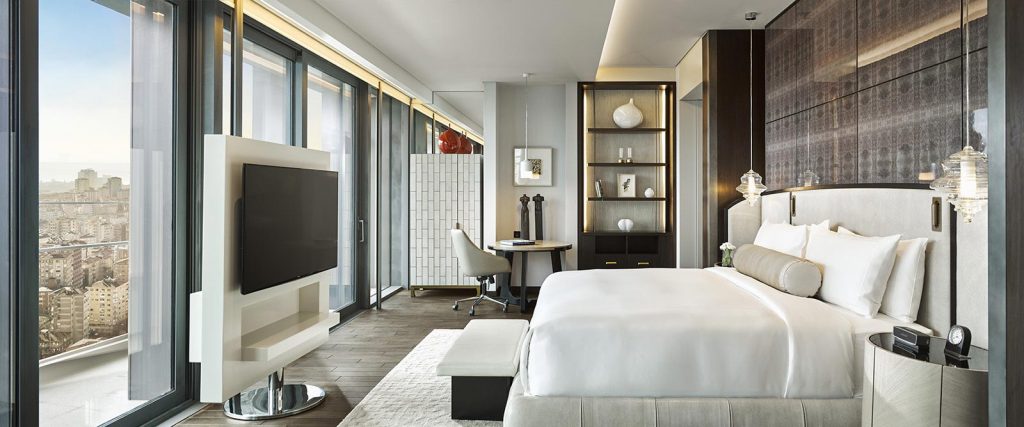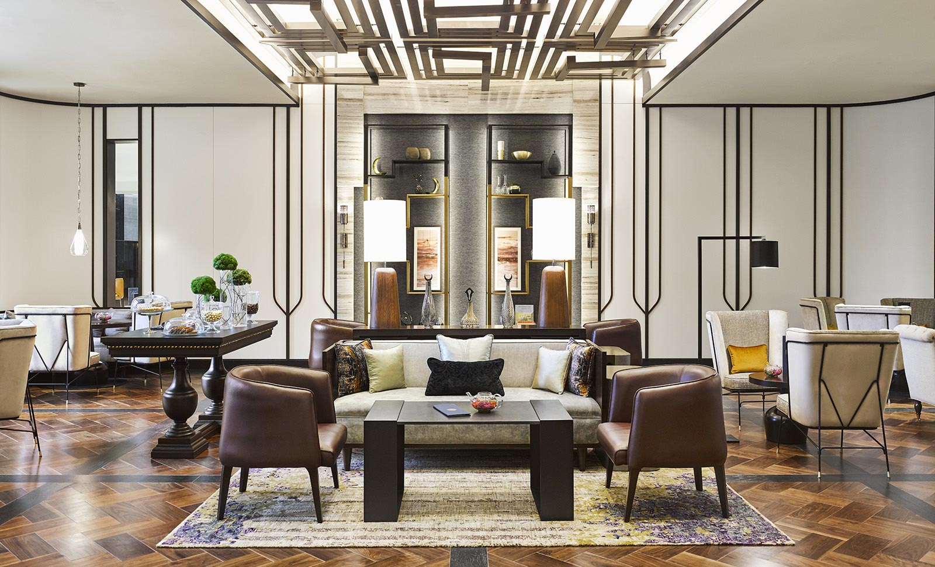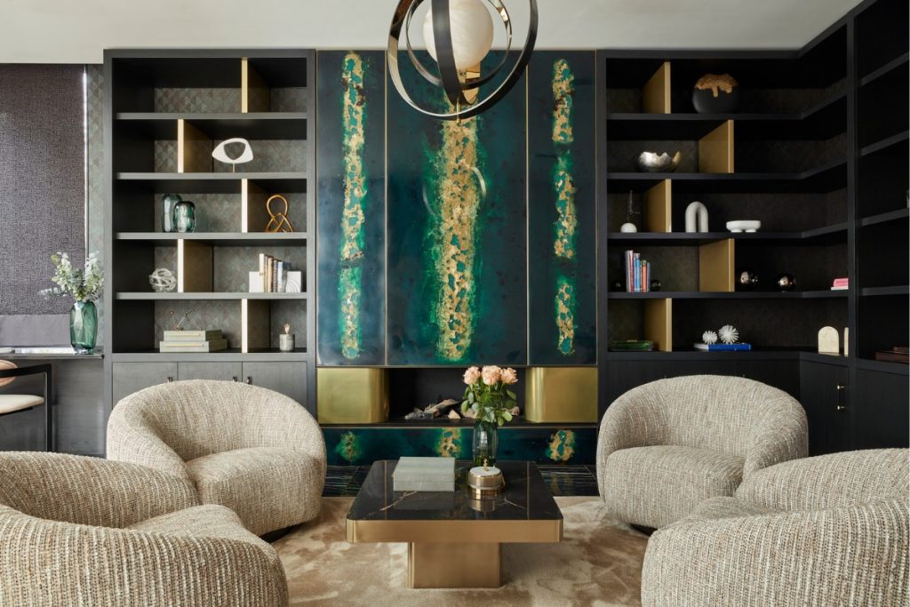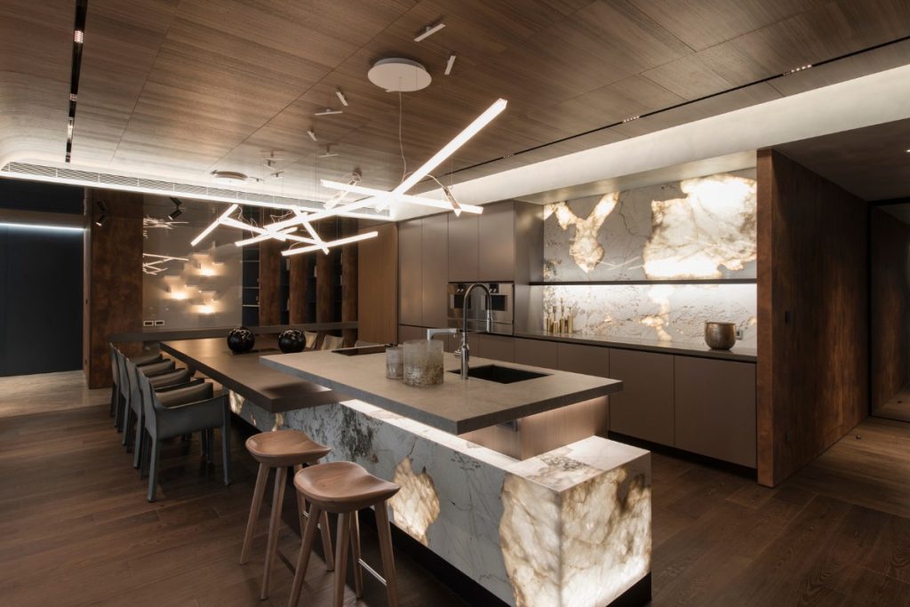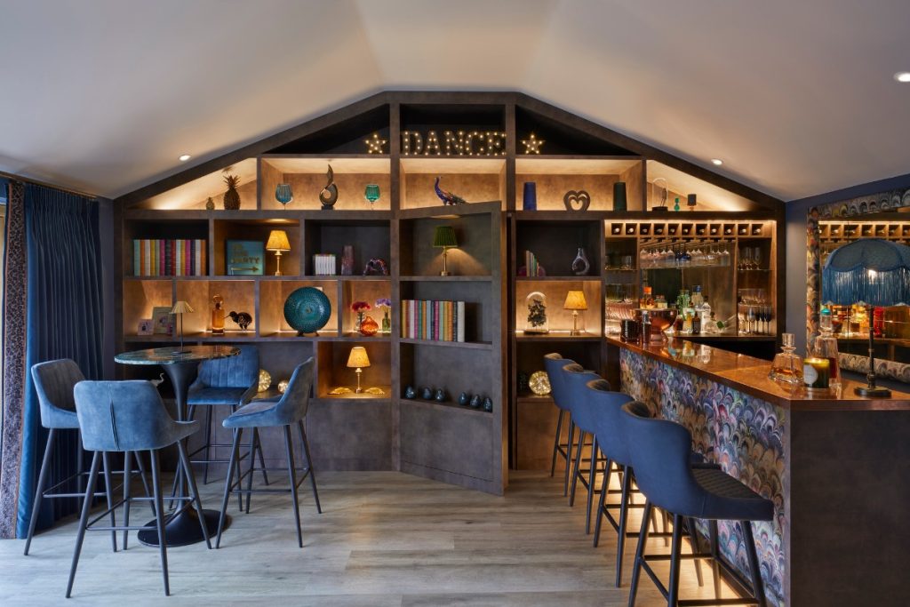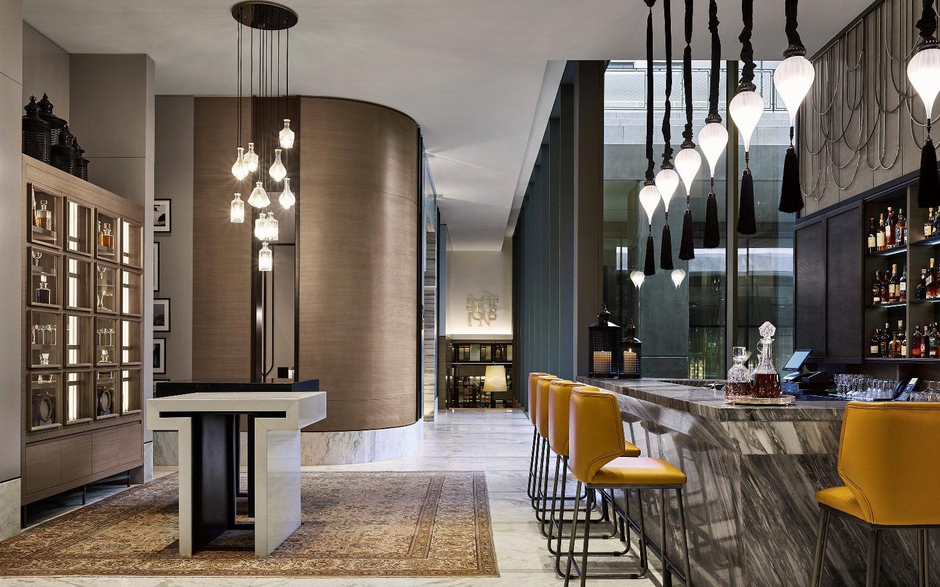 17th October 2018 | IN HOTEL DESIGN | BY SBID
17th October 2018 | IN HOTEL DESIGN | BY SBIDThis week’s instalment of the #SBIDinspire interior design series features an elegantly timeless, yet industrially modern and edgy hotel interior design based on the narrative of two Turkish sisters – one who lived in New York City and the other in Paris. Envisioned as a portal between two worlds, the Fairmont Quasar Istanbul’s hotel lobby leaves a lasting impression to those who walk through it, beckoning passersby to explore and engage. White marble floors found at the entrance contrast against warm wood floors covering the reception area, crafting a carefully balanced procession. Guests check in at the bespoke reception desks showcasing wood, metal, and stone. Oversized, locally crafted lanterns accent the corner of the lobby and signify the entrance of the bridge connection to the business centre. Similarly, a dark and striking carved stone wall flanks the side of a “runway” that connects the lobby with the Great Room. The design team used the walkway to echo the overall project’s interior design concept of merging two different narratives into one, by blending urban culture and industrial flair with traditional features and a strong sense of place.
Company: Wilson Associates
Project: Fairmont Quasar
Project Location: Istanbul, Turkey
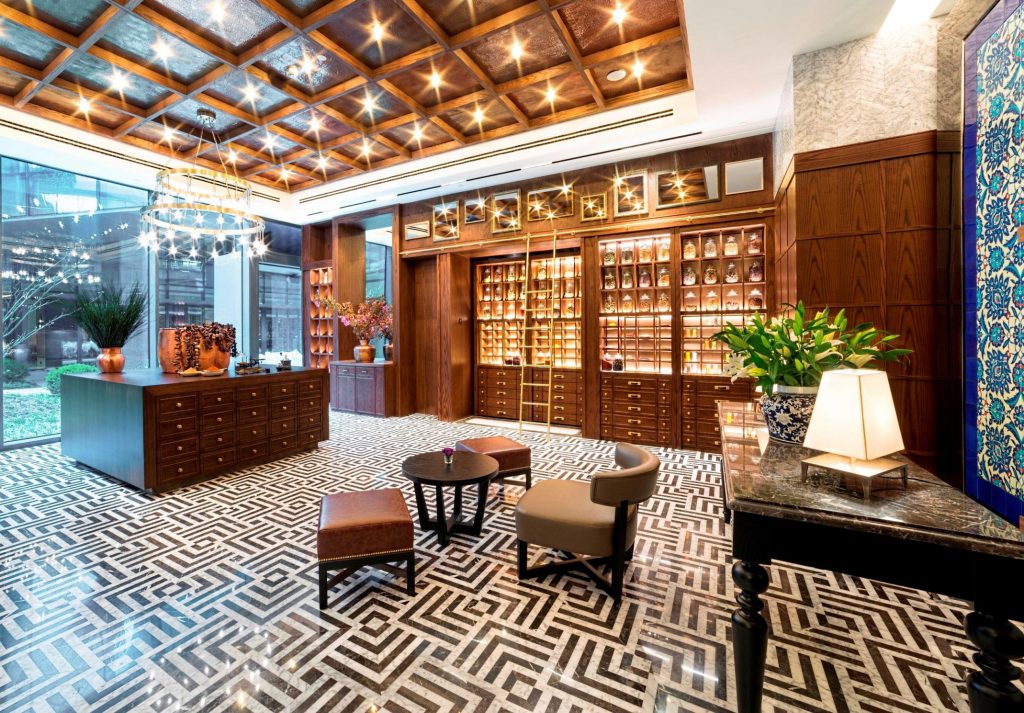
What was the client’s brief?
This project is developed by joint venture company, Viatrans Inc. – Meydanbey. The multi-complex encompasses a hotel, serviced apartments, and offices set on the site of Turkey’s first liquor factory that was designed by the Parisian Art Deco Master, Robert Mallet Stevens in the 1930’s. This is his sole masterpiece, the only one ever built outside of France. This is the first project by Viatrans Inc. – Meydanbey and they had a vision to create the most innovative and luxurious development in Istanbul. They also had a vision to turn the liquor factory into an epicentre for arts, fashion and culture — transcending the level of luxury in Istanbul to new heights. Rising above the slopes of The Bosphorus, Fairmont Quasar Istanbul serves as a hub for the well-travelled, fusing the sophistication of modern Istanbul with the unique lineage of its location and centuries of history. A new icon for the vibrant Mecidiyeköy district, Fairmont Quasar sits at a crossroads in Istanbul – where eclectic neighbourhood bazaars and colourful side streets meet modern shopping centres and commercial properties. This will be the first hotel for Fairmont Hotels & Resorts in Turkey, and the fifth property of parent company AccorHotel’s luxury brand portfolio within Istanbul. Situated inside the Quasar Istanbul complex, Fairmont Quasar Istanbul occupies two 40-story towers that sit atop a four-story office podium comprised of fitness facilities and luxury retail. The towers include Fairmont Hotel and Residences, as well as the Quasar Residences and offices, also managed by Fairmont. Opened March 2017, Fairmont Quasar Istanbul provides 209 guestrooms including 25 suites.
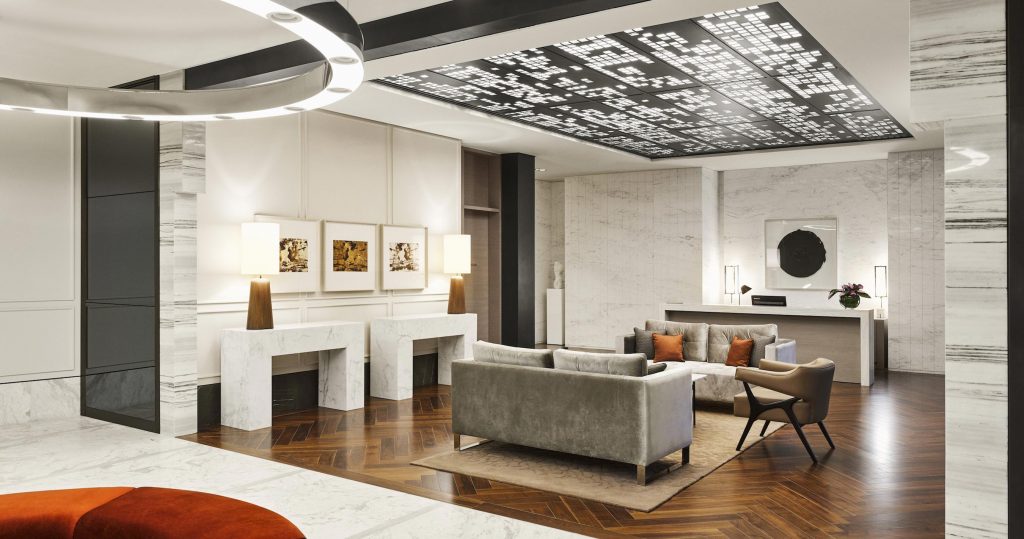
What inspired the design of the project?
Robert Mallet Stevens was our inspiration for the interior design concept. The hotel is set on the site of Turkey’s first liquor factory that was designed by the Parisian Art Deco Master Architect. Built in 1930, the factory was and remains both an important political statement of the modernity of Turkey and a unique piece of Istanbul’s architectural history. Robert Mallet Steven’s design of flowing concrete and glass, the industrial feel of the distillery equipment lent to the fervour of the Bauhaus design trends of the time. The factory itself emanated feelings of progress, positivity, hope, industry, and advancement encapsulating the birth of a new nation. Form following function, yet Robert Mallet Stevens never forgot the human touches through Art Deco details, intimate scaling, and compression versus expansion. This was the very same spirit that we wanted to transport into 2017 and into Fairmont Istanbul— To bring this sophistication into the millennium. The hotel is purposely designed to echo this bygone industrial age but interpreted in a new luxurious and relevant manner. Spaces are both intimate and expansive, filled with light; the materials used tactile and even nostalgic; all composed to recapture that ‘magic’. This design strategy is further enhanced with a more human story: We created a unique tale of two Turkish sisters, one living in New York and the other in Paris, both returning to Istanbul and bringing home with them the design sensibilities of the two cities to Istanbul. This tale is a story of souls bound together through time; timeless yet modern. These sisters, having lived in such rich and vibrant cities wanted to return to Istanbul with their adopted communities of Paris and New York, adding yet another rich layer to the fabric of the city. Istanbul is the perfect synthesis between East and West as Paris-New York are the shining beacons of the old and new worlds. This sets the perfect stage for the sisters to converge and star in a performance of life, love, and expression. This was our inspiration for the Fairmont Istanbul. This is our tale of old and new souls, bound together through the ages.
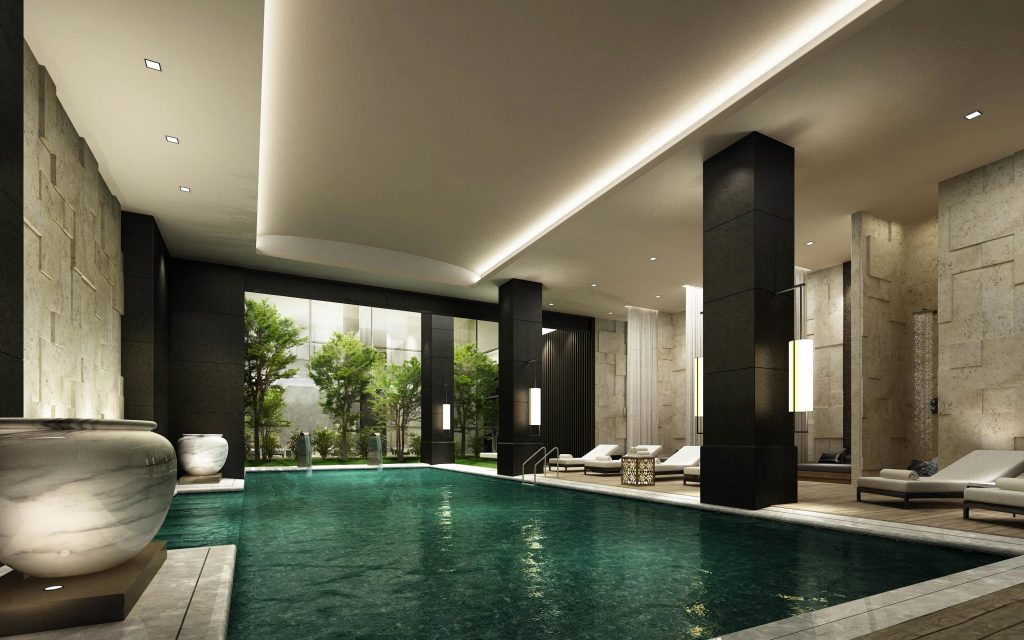
What was the toughest hurdle your team overcame during the project?
The main design challenge for us was to create a sense of place without being overly colloquial; the owners wanted the hotel to be modern yet timeless with a true sense of nostalgic elegance. The imposing glass and steel architecture of the towers also presented unique challenges to crafting this look. Furthermore, the structural grid left for the interior spaces that were somewhat compartmentalised into rooms of varying sizes also posed a design challenge for us. By echoing Robert Mallet Steven’s spirit of both compressive and expansive spaces, intimate yet grand, and merging influences of Parisian chic with New York industrial flair, we created harmonious design concept that helped mitigate these challenges. The result was a very interesting design with a variety of “feelings” and moments within the hotel. The creation was a multi-layered fabric of experiences much like the fabric of the city of Istanbul.
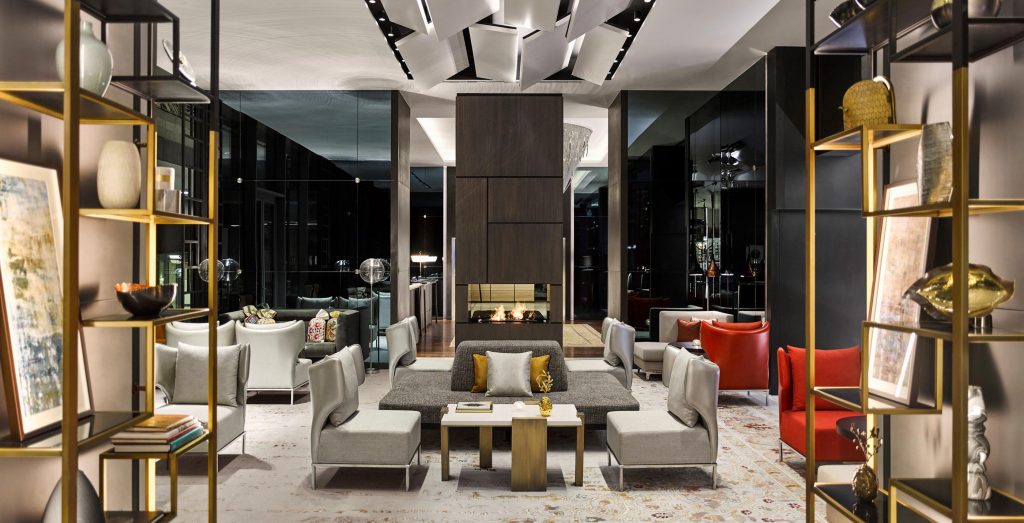
What was your team’s highlight of the project?
Some of the team highlights for the Fairmont Quasar Istanbul project include the hotel lobby and the luxurious Presidential Suite. Inspired by local Turkish culture, the 1930’s liquor factory and The Borphorus Strait, and the tale of two sisters, the lobby includes a fireplace, angled ceiling panels, eclectic groups of seating and a custom Turkish-inspired carpet by Golden Hali. The area is imbued with timeless, modern and local design such as large windows that look out onto the lobby garden – commonly found in Turkish architecture. These windows effortlessly create a sense of light and openness, and are bordered by floor-to-ceiling black metal geometric screens. All of the interior design details merge together to create a great public space for guests to sit, relax, and even enjoy a drink if they so choose. Fairmont Quasar Istanbul’s most luxurious room is the Presidential Suite. This space is a multifaceted and dynamic design with details ranging from the custom carpets and leather-upholstered casegoods to Turkish accessories and artwork that create an elegant and modern décor. Inspired by the industrial elements of the Robert Mallet liquor factory, rooms at the Fairmont Quasar Istanbul are a mix of Turkish design with bespoke, custom-made pieces such as the desk which has been created as a multi-functional space for work, dining or relaxing. The space includes blue leather-tufted headboards, mini-bars in the style of vintage travel trunks and custom carpets by Ottoman Hali and Stepevi. The bathrooms feature showers that resemble a traditional Turkish hammam, offering a local experience. The dining room makes the suite a truly luxury place for guests to stay. The interior design elements include dark walnut millwork, patterned wooden floors and crackled accent wall covering as well as the sparkling orb chandelier and angular mirrored wall sculpture.
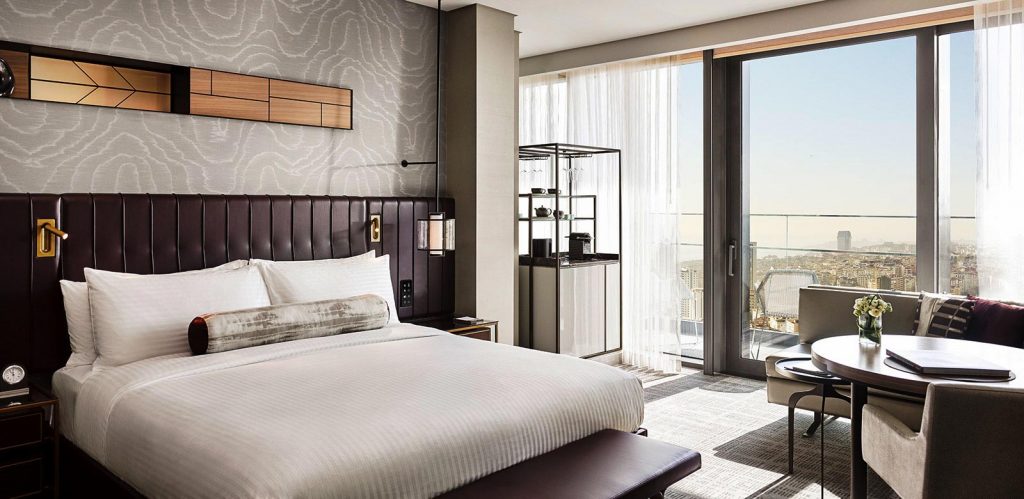
Why did you enter the SBID International Design Awards?
SBID is a trusted industry voice and highly regarded by the interior design community. Wilson Associates is very proud to be recognised by SBID and be able to showcase our latest projects on a global and influential platform. The projects submitted to the awards program gets better, and better every year, which encourages us to push the creativity envelope further and deliver even better work. To see the talent we’re up against and to be able to walk away as category finalists or winners is an incredible honour. And, it’s always a lovely feeling at the awards ceremony when the design community is united, there’s a real buzz!
Questions answered by the Wilson Associates, New York team; Joanne Yong, Principal Designer; Dan Kwan, SVP and Managing Director; Seiichi Mori, Design Director; David Dorfman, Project Manager; Keiko Matsumoto, Senior Project Designer; Kevin Caulfield, Senior Design Manager.
If you missed last week’s Project of the Week featuring a new casual dining concept and London’s first dedicated Avocado bar, click here to see more.
We hope you feel inspired! Let us know what inspired you #SBIDinspire
Wilson Associates | SBID International Design Awards 2018
