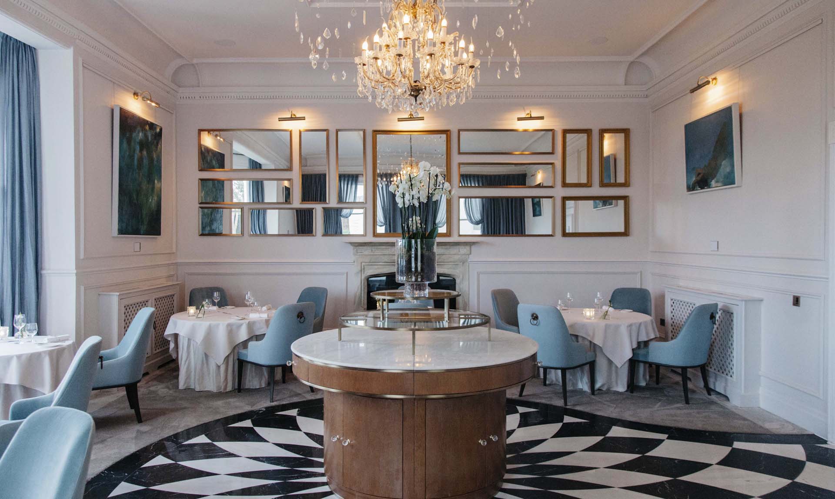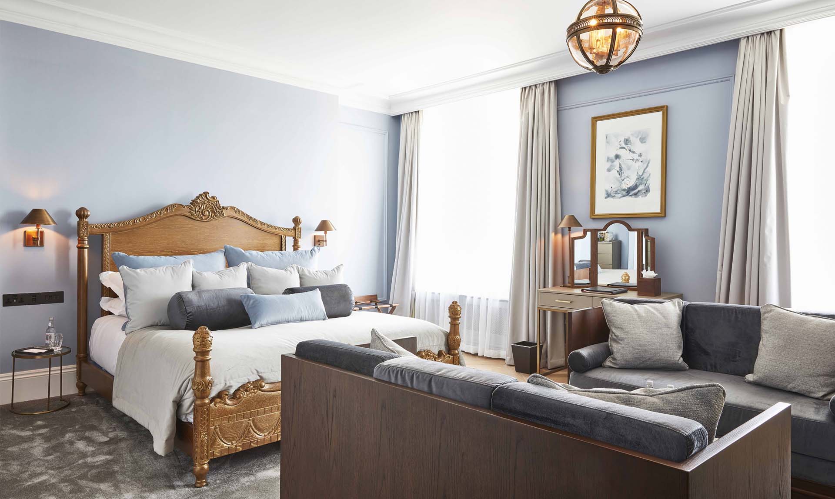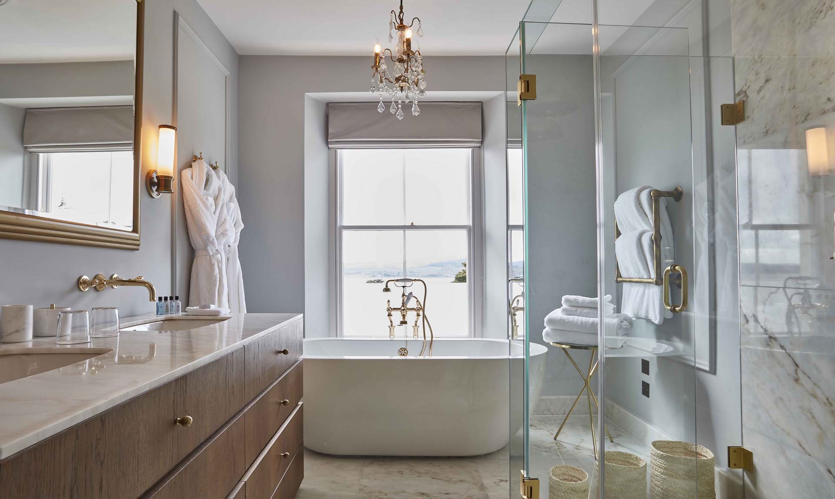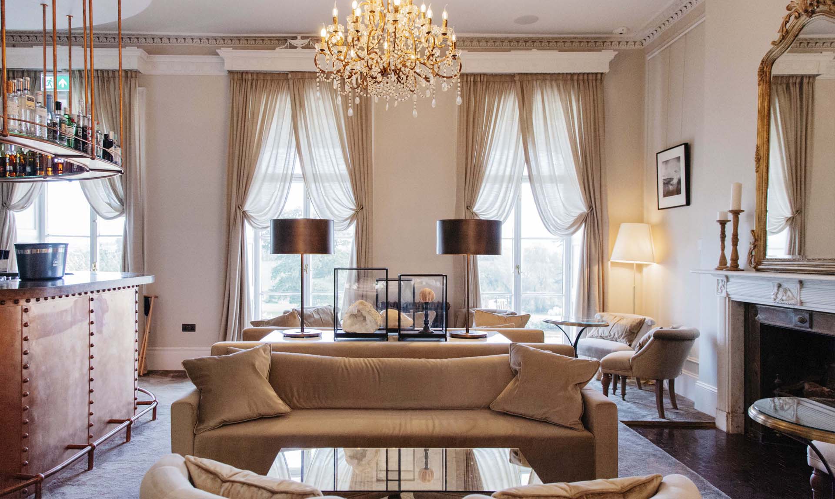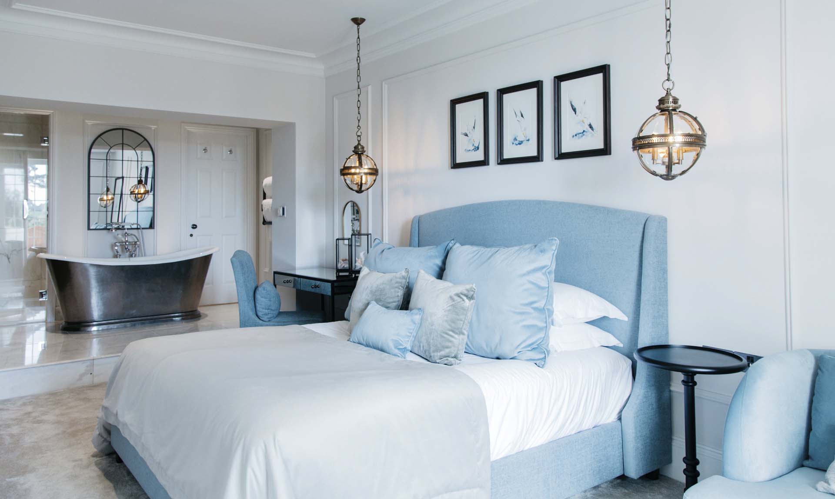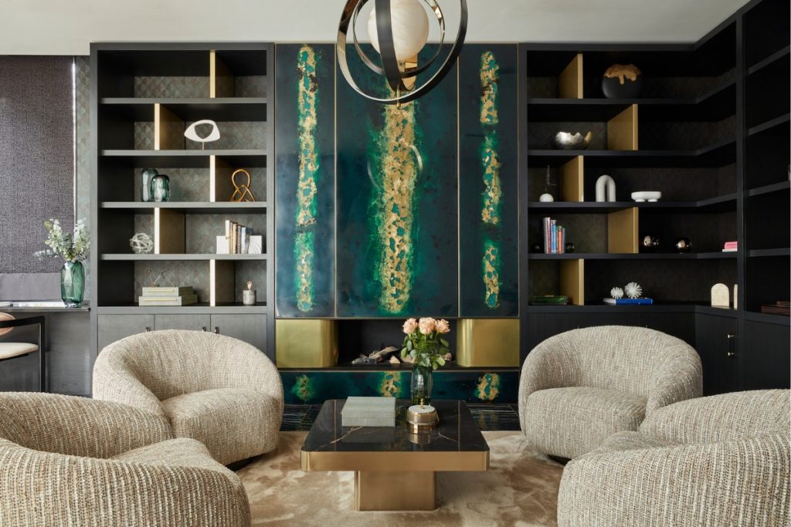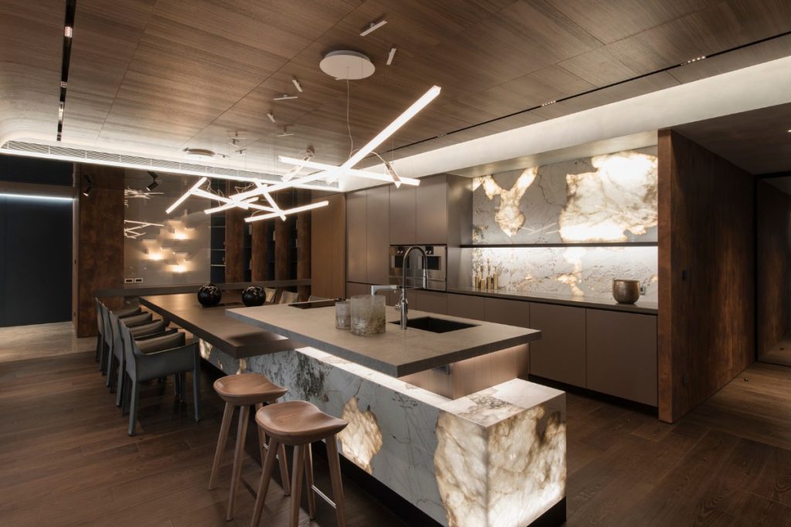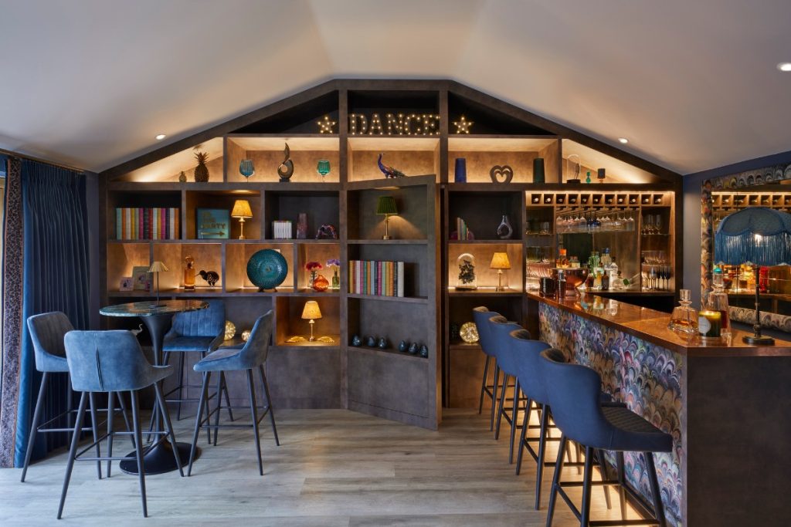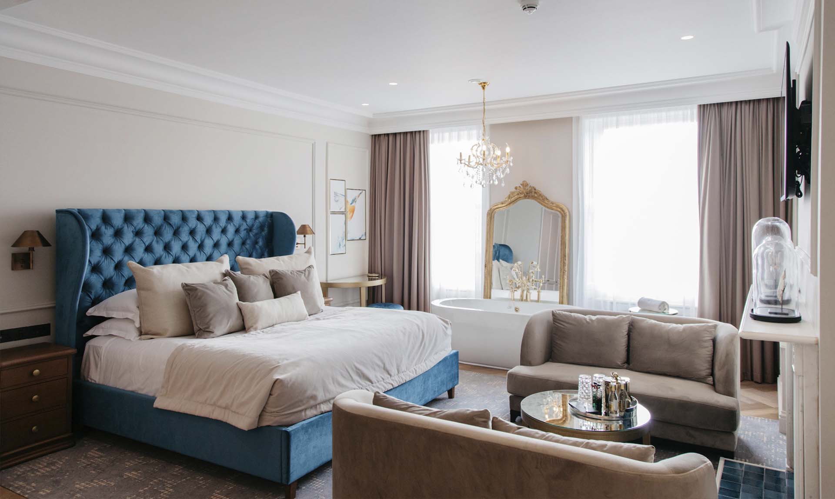 25th May 2018 | IN HOTEL DESIGN | BY SBID
25th May 2018 | IN HOTEL DESIGN | BY SBIDThis week’s instalment of the #SBIDinspire interior design series features the phenomenal 21 bedroom, Grade II listed Georgian Manor House boasting extraordinary views of the Manor’s exquisite gardens with its’ rolling lawns and blooming flowerbeds across the Devonshire countryside. Meraki Design helped Michael Caines MBE bring his dream into fruition and create the physical realisation of his vision of 21st century country house hospitality; the Lympstone Manor. The 21 stylish guestrooms and suites at Lympstone Manor are all individually designed and inspired by the birds that inhabit the local estuary, making each room unique with a true sense of place and belonging with its’ surrounding environment. Meraki plays with finishes, textures and tones; from luxurious velvets, sheer linens and sturdier cottons to Estrema marble, oak wood flooring and aged brass detailing from St James Collection.
Company: Meraki Design
Project: Lympstone Manor
Project Location: Devon, United Kingdom
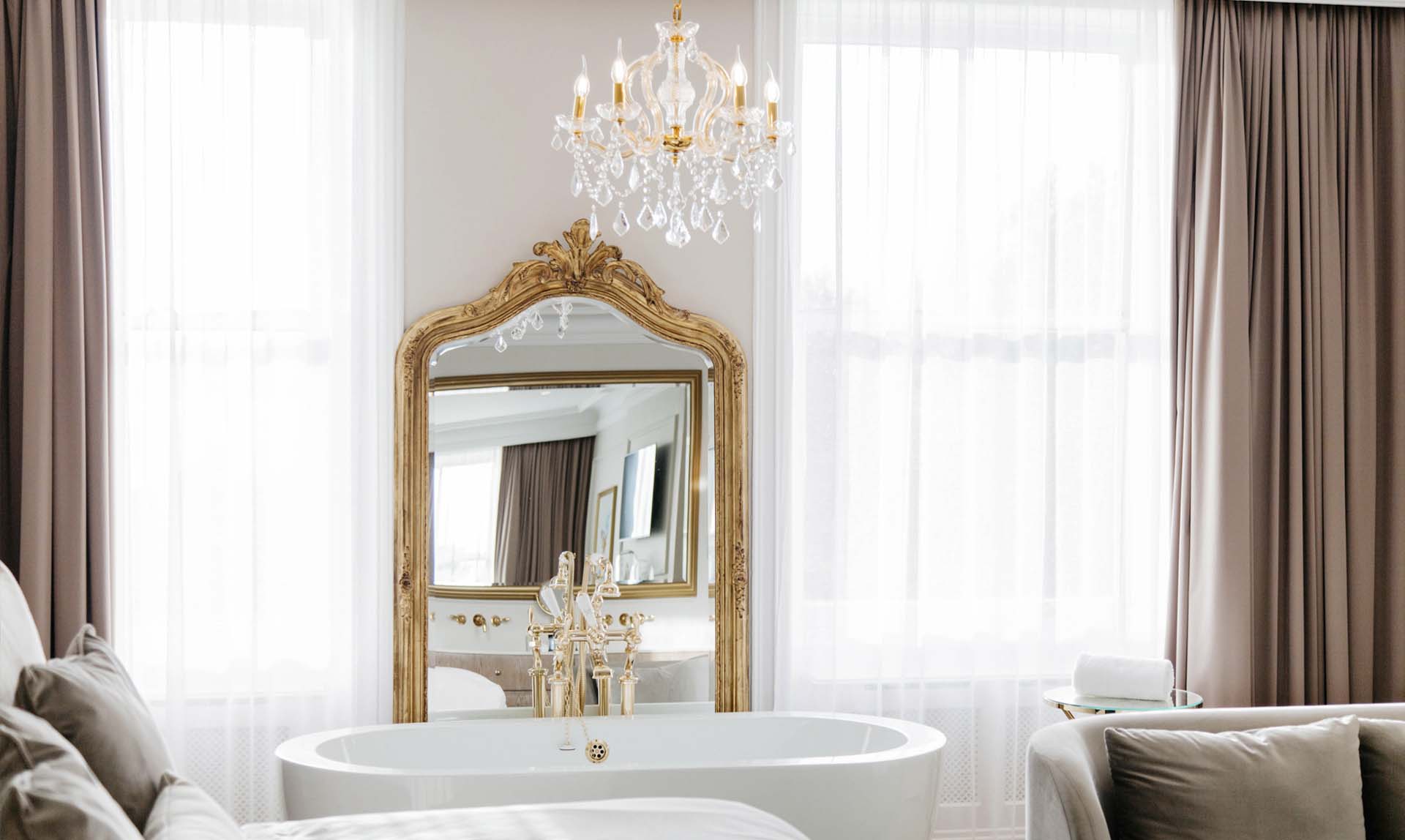
What was the client’s brief?
The refurbishment and conversion of a grade II listed country house into a 21 bedroom hotel and fine dining restaurant of Michelin starred quality. The scheme was to include the refurbishment and conversion of all front of house areas; 21 bedrooms, corridors, three fine dining rooms, lounges, bar area. We were required to provide the interior design for all front of house areas working with the Client and subsequent trade contractors providing them with the design and specification for all building works elements (tiles, paint, floor finishes, ceiling finishes, etc) of the interior design and personally carrying out the procurement on behalf of the Client and managing the installation of all interior designed fixtures, fittings and equipment to ensure the hotel and restaurant and front of house areas are ready for occupation.
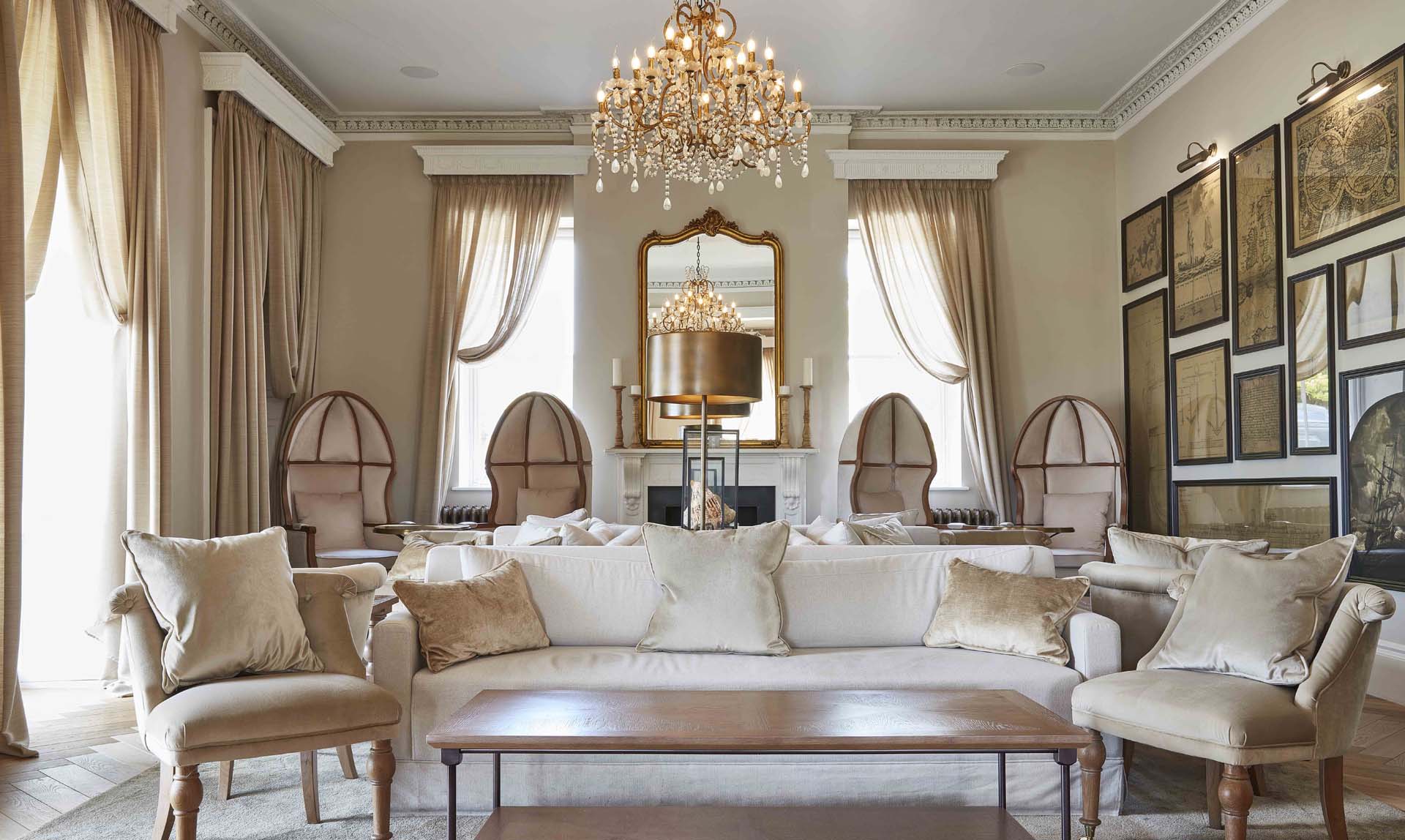
What inspired the design of the Project?
The interior design was guided by a philosophy of restoring and preserving the integrity of the original Manor house. It respects the history of the building and celebrates it by reinstating architectural elements that were damaged by doing extensive research, using old photographs and moulds to reconstruct and restore the property. The history and the context of the Manor deeply influenced all the interior design decisions. The Estuary and Jurassic coast led the colours of the public areas and have created a serene mood throughout the hotel. The interiors draw the eye out to commemorate the view instead of competing with it. The colour of the tide continuously changes from golden hues, to soft dove blues to champagne. The client had already settled on using the birds of the estuary as room names which again informed the basis of the colour schemes of all the rooms. We referenced classic furniture as a basis for the style of furniture then deconstructed it into simpler more contemporary forms in plain fabrics that converse in a textural play. Then the objet d’art further reinstate the uniqueness of the property with found antiquities that are all hand selected and thoughtfully displayed creating a sense of escapism in luxury that is welcoming and calm.
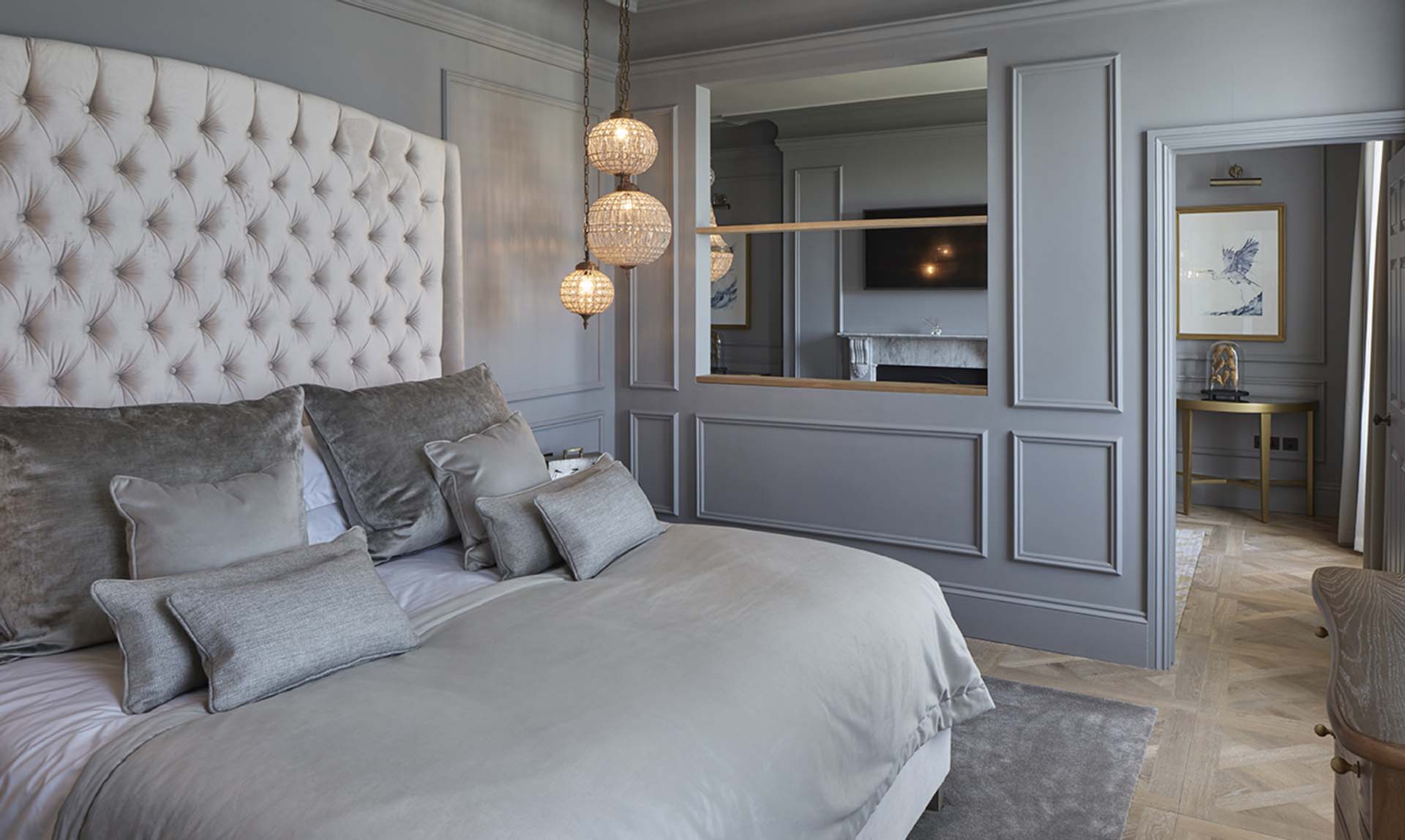
What was the toughest hurdle your team overcame during the project?
Preserving the authenticity of the building and staying within the budget given. We kept a very tight watch on the figures and had everything planned and signed off from the start but with any building of this nature there are always surprises. Our team had allowed for this and small compromises had to be made but overall we managed to deliver on time and on budget.
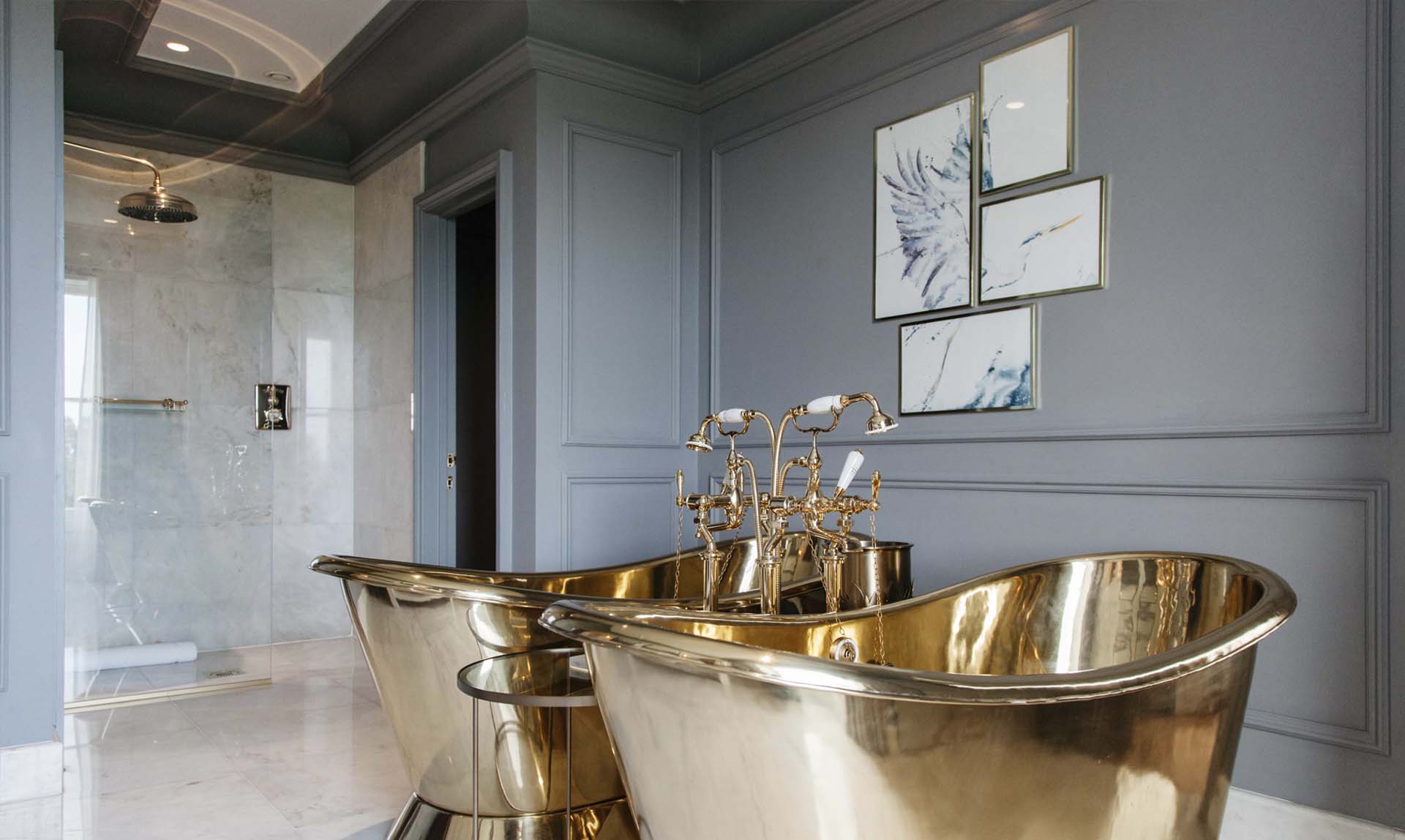
What was your team’s highlight of the project?
Michael Caines (the Client) hand selected 3 designers from the 40 who bid. Our practice was 1 year old at the time and didn’t have such a large project under its belt. It is was incredible to even be selected then but once we got the full job it was a great accomplishment for us . The second highlights was handing over the project exactly as per our 3D visuals on time and spot on budget.
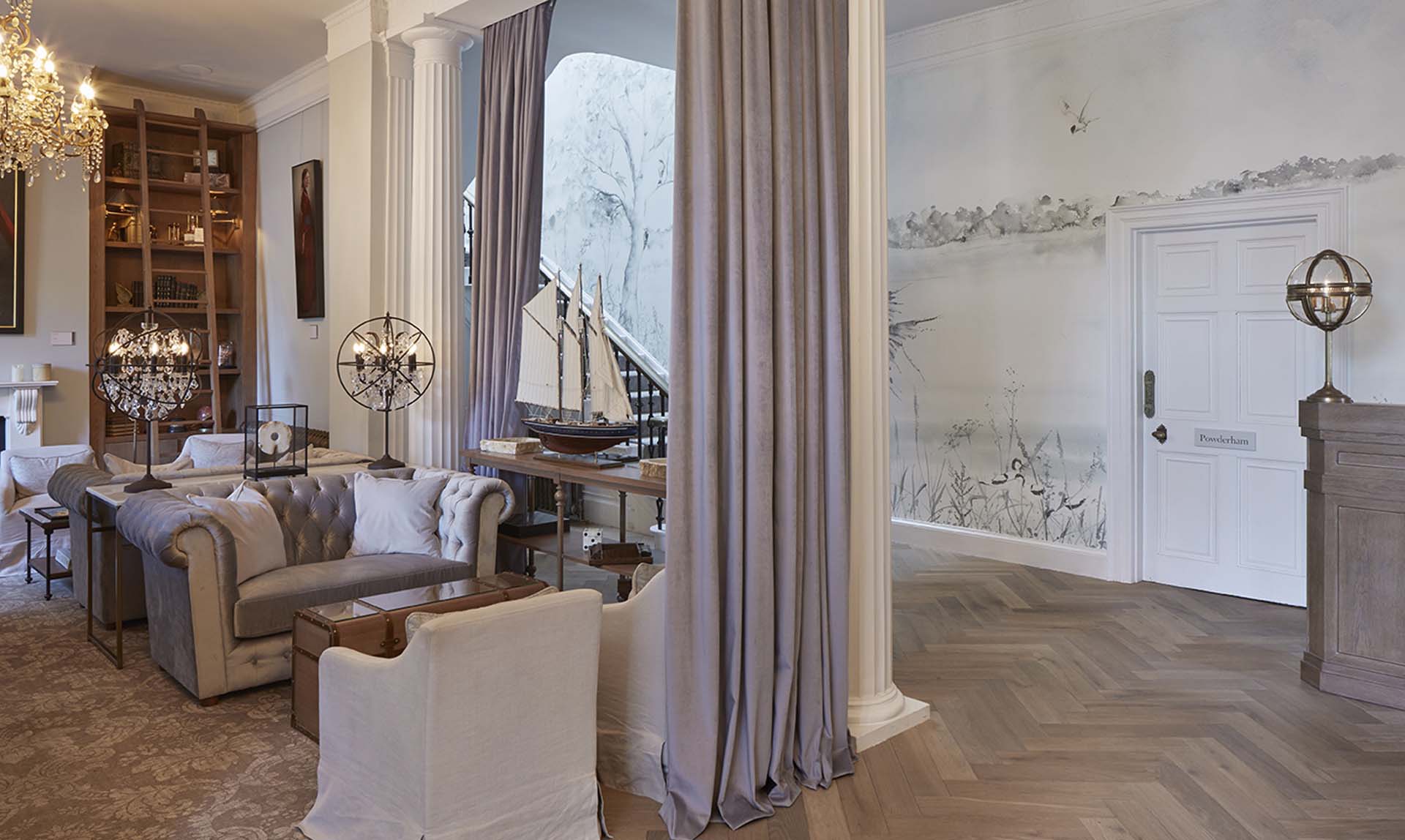
Why did you enter the SBID International Design Awards?
The SBID awards are internationally acclaimed and we felt this was a great place to showcase this unique project that relies heavily on British heritage and design.
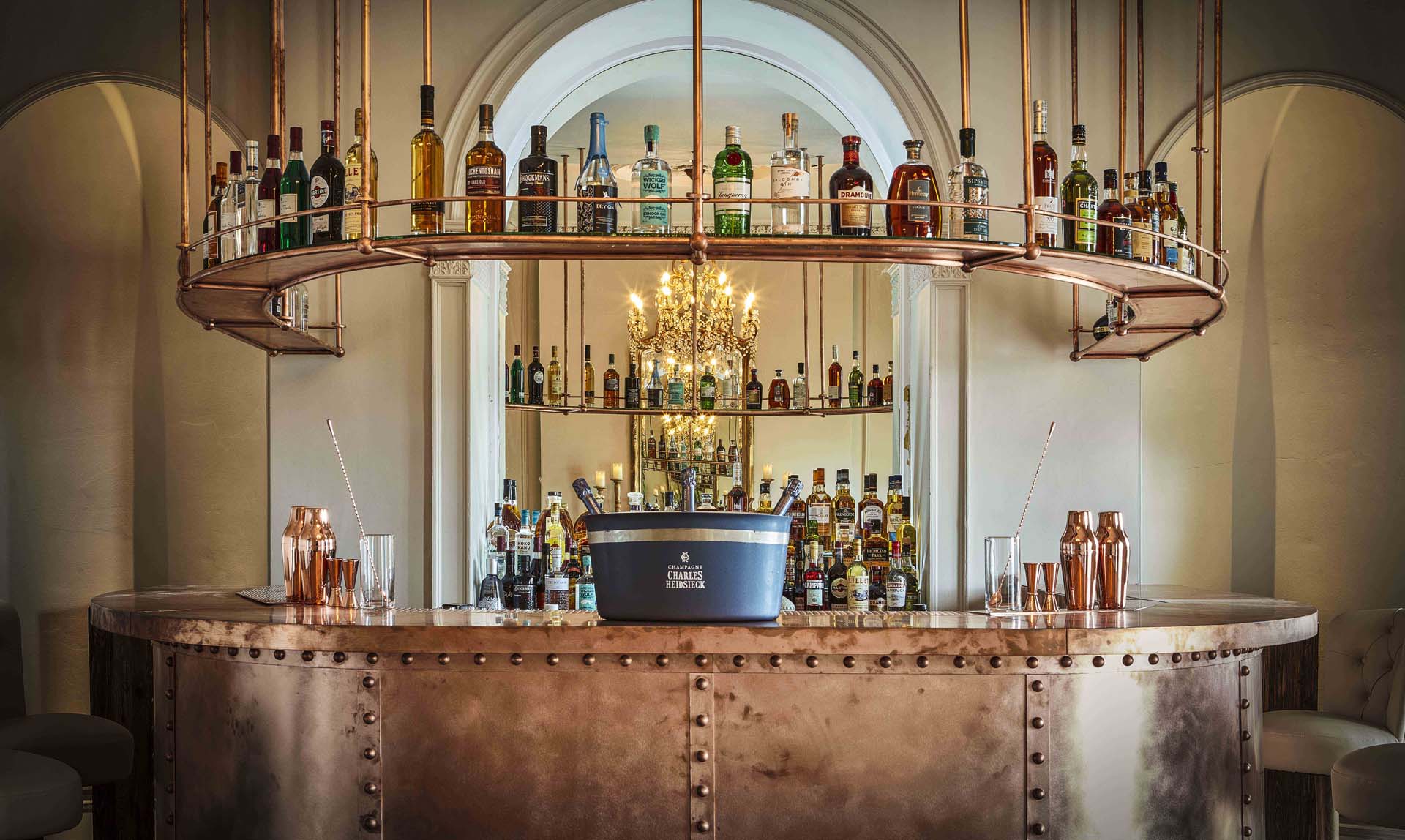
Questions answered by Eris Koutsoudakis, Creative Director and Co-Founder of Meraki Design
To ensure you are kept up to date with the latest design inspiration sign up for our newsletter and follow us on Instagram @sbiduk
If you missed last week’s Project of the Week inspired by nature with Bilska de Beaupuy transforming an indoor space with the characteristics of outdoor living, click here to see more.
The 2018 edition of the SBID International Design Awards is now officially open for entries! Click here to register or enter your project!
We hope you feel inspired! Let us know what inspired you #SBIDinspire
Meraki Design | SBID International Design Awards 2018
