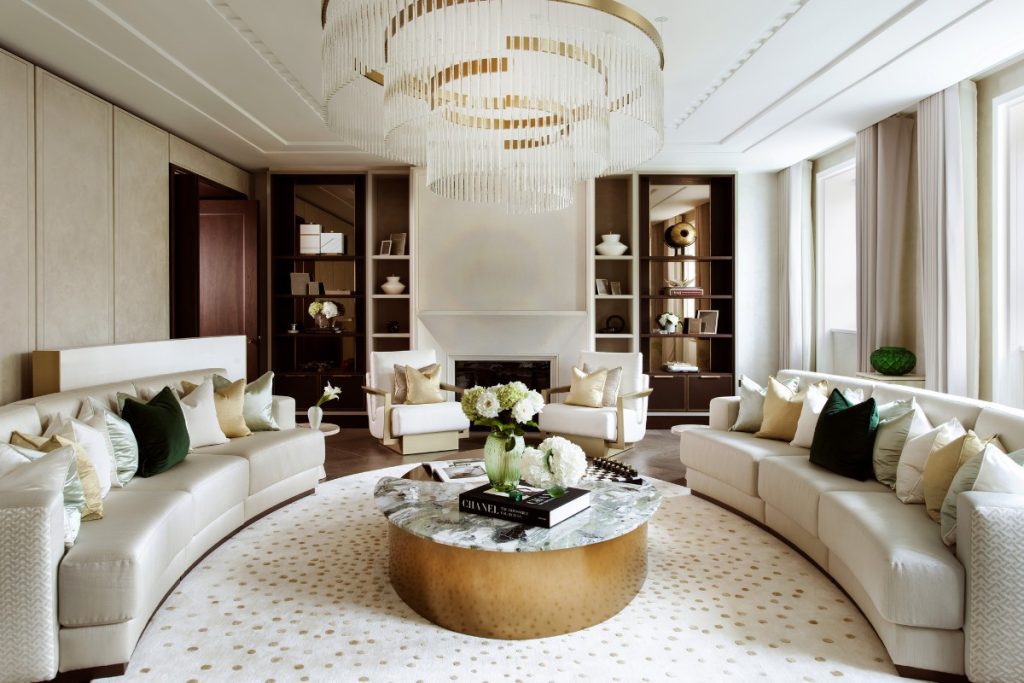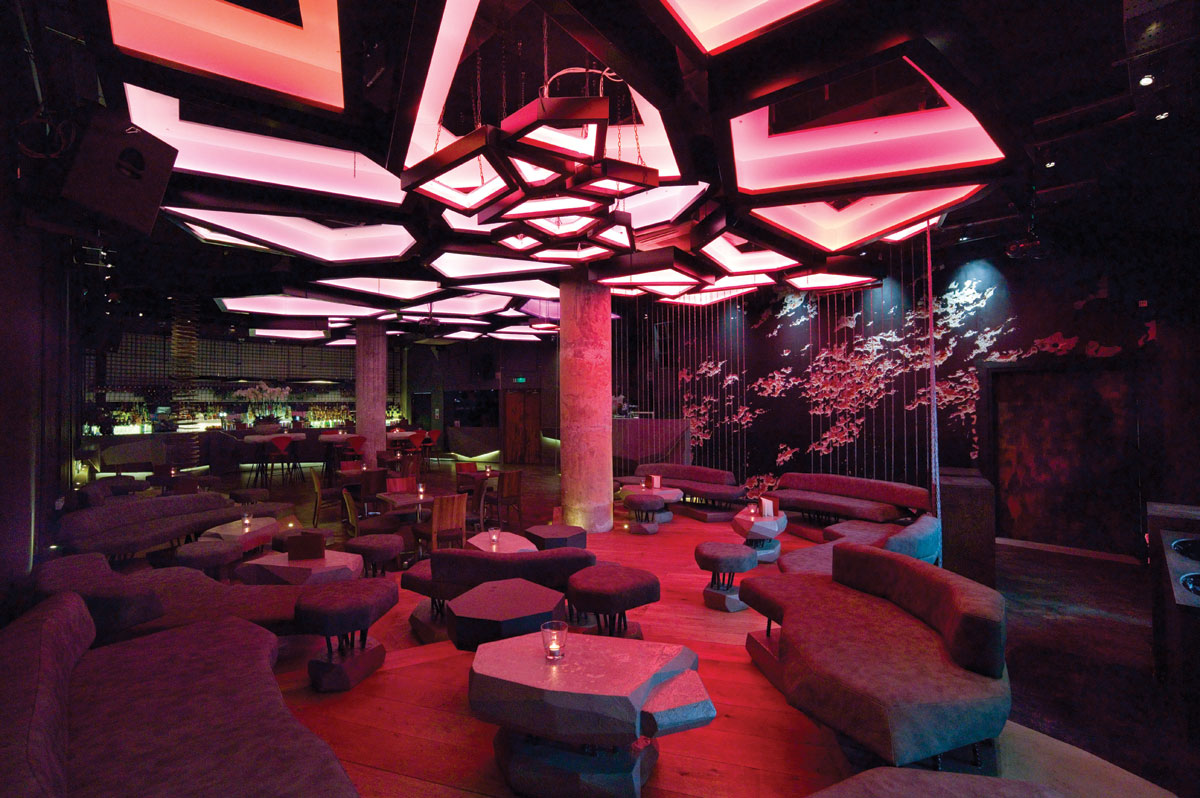 1st November 2017 | IN HOSPITALITY DESIGN | BY SBID
1st November 2017 | IN HOSPITALITY DESIGN | BY SBIDThis week’s instalment of the #SBIDinspire interior design series features the eclectic London bar, Zebrano in the City. 4M Group aimed to merge the interior basic shell of this space with the exterior energy of the streets, highlighting the vibrant design scheme and the materials used to create the space as a unified whole. At the same time the environment makes free use of forms inspired by and representative of the natural world.
The interior design scheme is a combination of organic impulse and urban elegance. Starting completely from scratch, 4M Group worked with a range of recycled urban materials – wood, brick and steel – to create an area where the corrosion of metals reigns supreme, in a manner that creates a striking multi-dimensional sensory experience and sparks a conversation on sustainability. The grand metal doors were corroded for several weeks prior to installation. They were also both made out of reclaimed oak and were installed by local specialists.
SBID had the opportunity to speak with Perparim Rama, CEO of 4M Group.
Company: 4M Group
Project: Zebrano in the City
Project Location: London, United Kingdom
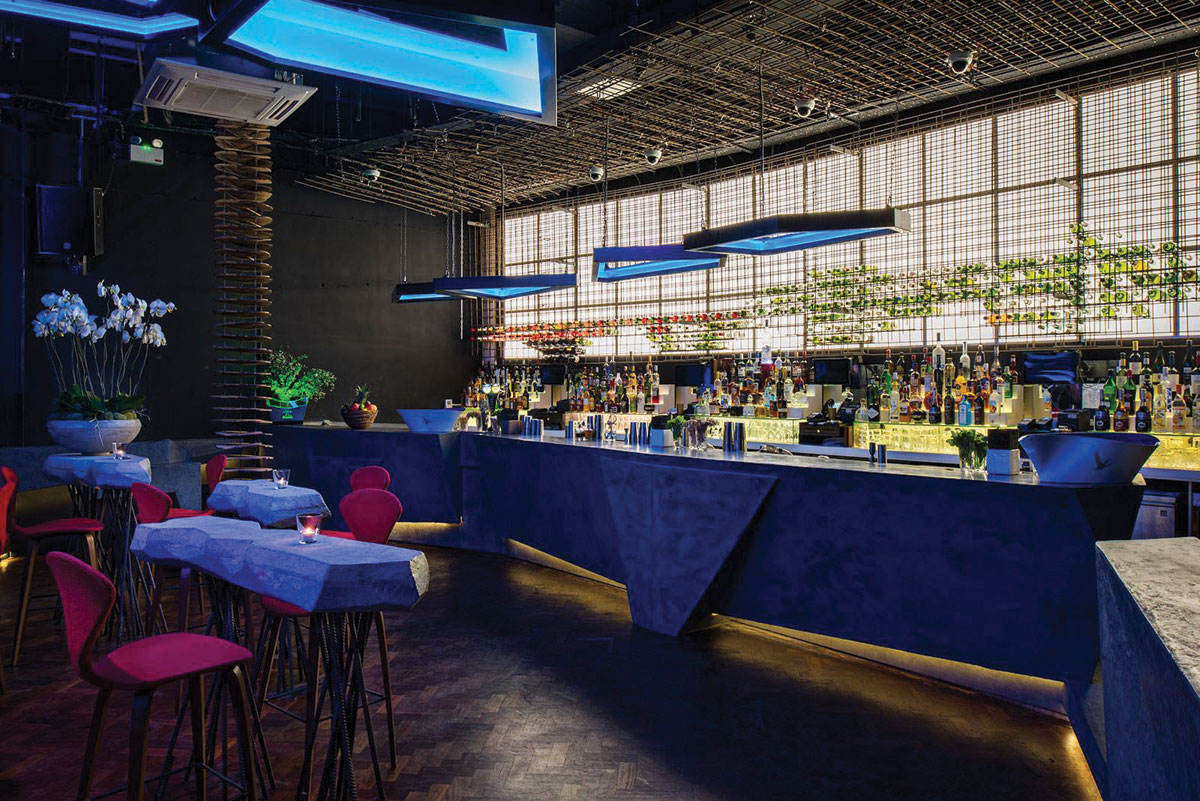
What was the client’s brief?
The client wanted to create a multi-functional place, where you would arrive for afternoon drinks, eat fabulous food and continue the night downstairs with live music and performances. As a result, Zebrano in the City is brave and bold. It is different, and not afraid to show it. It is a restaurant that on many levels is not about the end result—it is also about the processes that occur in nature and a celebration of them. The space incorporates the rustication of materials, aging, movement flow, deterioration, explosion, force fields, and the transformation of energy into mass. It is about celebrating nature and the life of the materials as they are transformed though the processes of oxidation, aging, or maturing, and it is also about revealing the true nature of construction processes and how things are put together. Zebrano in the City is about exploration using all of the senses. It is about the unknown, about the search for the new and the love of surprise. It is about being true and open. The design may appear to be complex, but it is actually a result of the interaction of simple rules combined with the parameters that have created it. The design is ultimately about the path of least resistance, the energy, the flow. It is about celebrating explosion and what happens to the elements that are transformed as a result of these forces, it is about the transformation of energy into functional form, into mass.
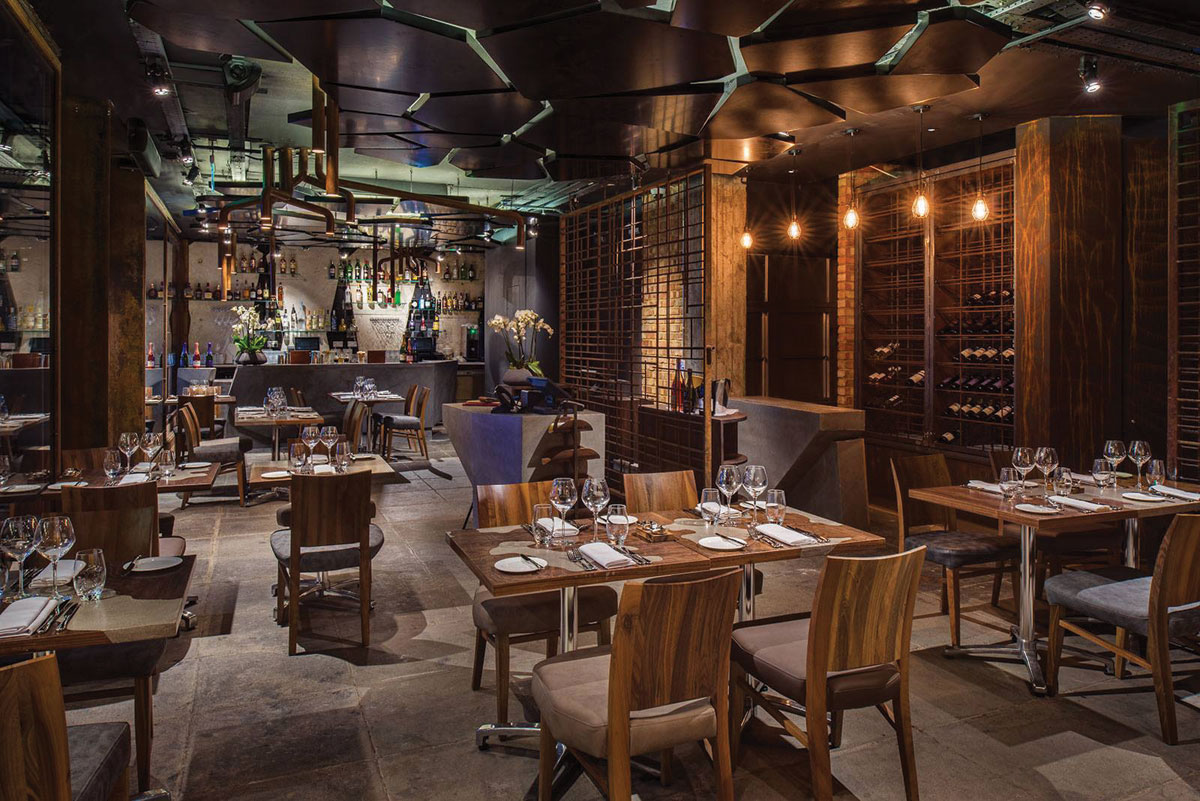
What inspired the design of the project?
Nature and the subconscious human mind are my two key inspirations. These two always coupled with and adapted to specific sites and contexts, programs, clients and budgets. The above are key parameters, but they are always different in different contexts, and as such the outcome is never the same. Zebrano in the city is an emergent outcome of the context related to the above parameters.
When you think of the two existing Zebrano Bars you cannot help but feel the explosion of fun in these places. They celebrate an explosion of energy and are filled with fun-loving people having a great time. This was the initial idea of explosion of energy, and we created the space by asking what the effect of this explosion would be once it was intertwined with materials and space.
When one discusses concepts which start with an abstract base or out-of-the-box thinking, one has to also surround oneself with like-minded people that have a passion for exploration and are excited about finding creative solutions to problems. Together, you must create a platform of collaboration where a problem is only a parameter for an interesting and innovative design, thus becoming a positive part of the process. In this respect I was very lucky to have clients such as Don, Cevat and Pauline, who were completely open and embraced the explorative and unknown. I was also lucky to have collaborators, staff, manufacturers who did not shy away from this challenge but plunged into the deep to help reveal the new and unknown. I believe that the result is truly explosive, exciting and unique.
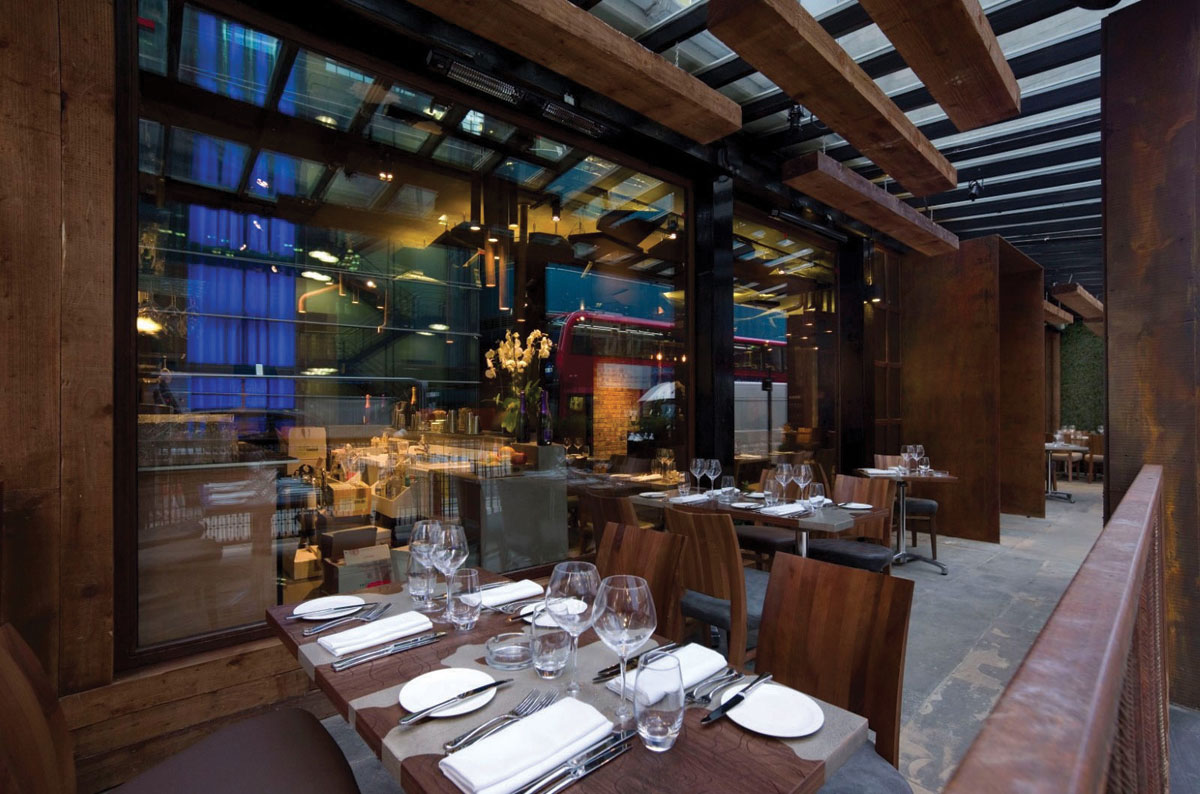
What was the toughest hurdle your team overcame during the project?
Many of the interior furniture was manufactured abroad, in Kosova. We therefore had to send precise drawings and information and at the same time have people in the factory control the items locally. Having all of the fit together as one large puzzle was quite challenging, especially with the lighting sculptural components on the underground level.
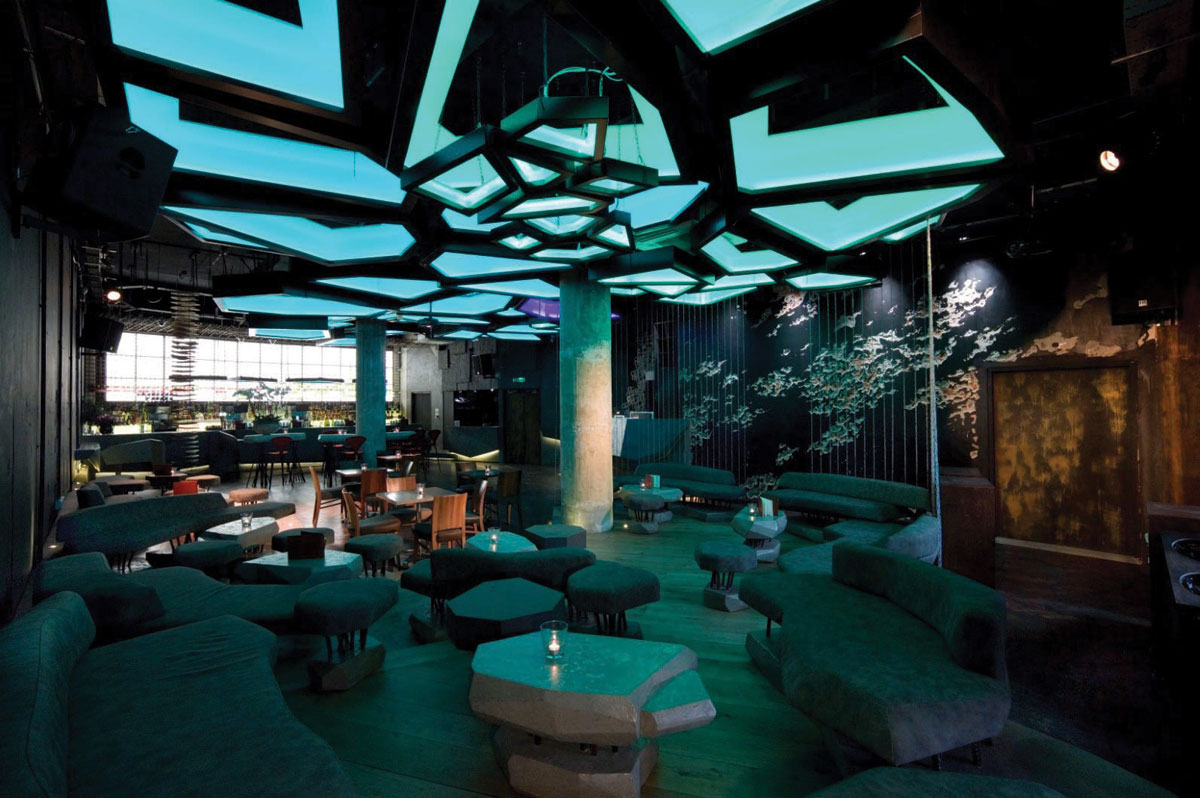
What was your team’s highlight of the project?
Pulling it all together within a very limited budget and timeline – all to the client’s satisfaction. To see a client happy and pleased with the results at the end of a project, money simply cannot buy.
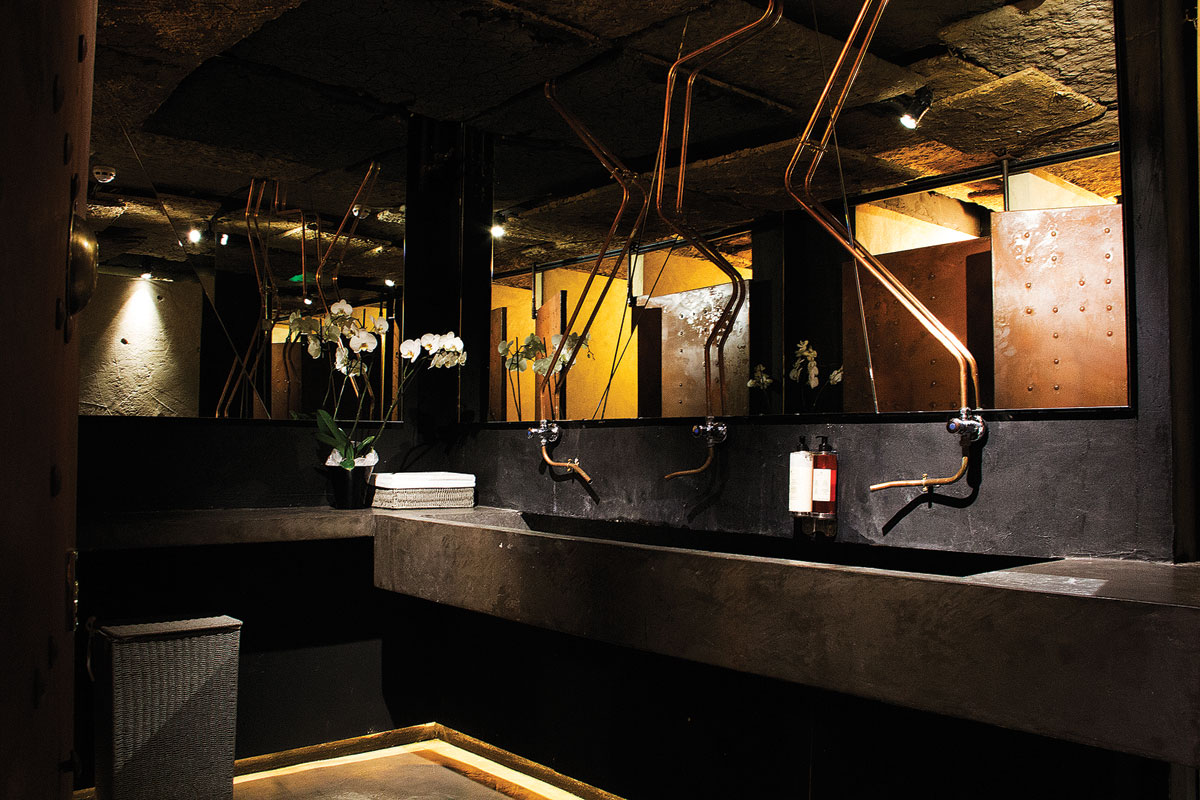
Why did you enter the SBID International Design Awards?
We recognise SBID’s International Design Awards as a great platform to showcase and measure our latest interior design thinking and developments around various parts of the world. We also love the team behind it, and the event ceremony itself is a joy to be apart of.
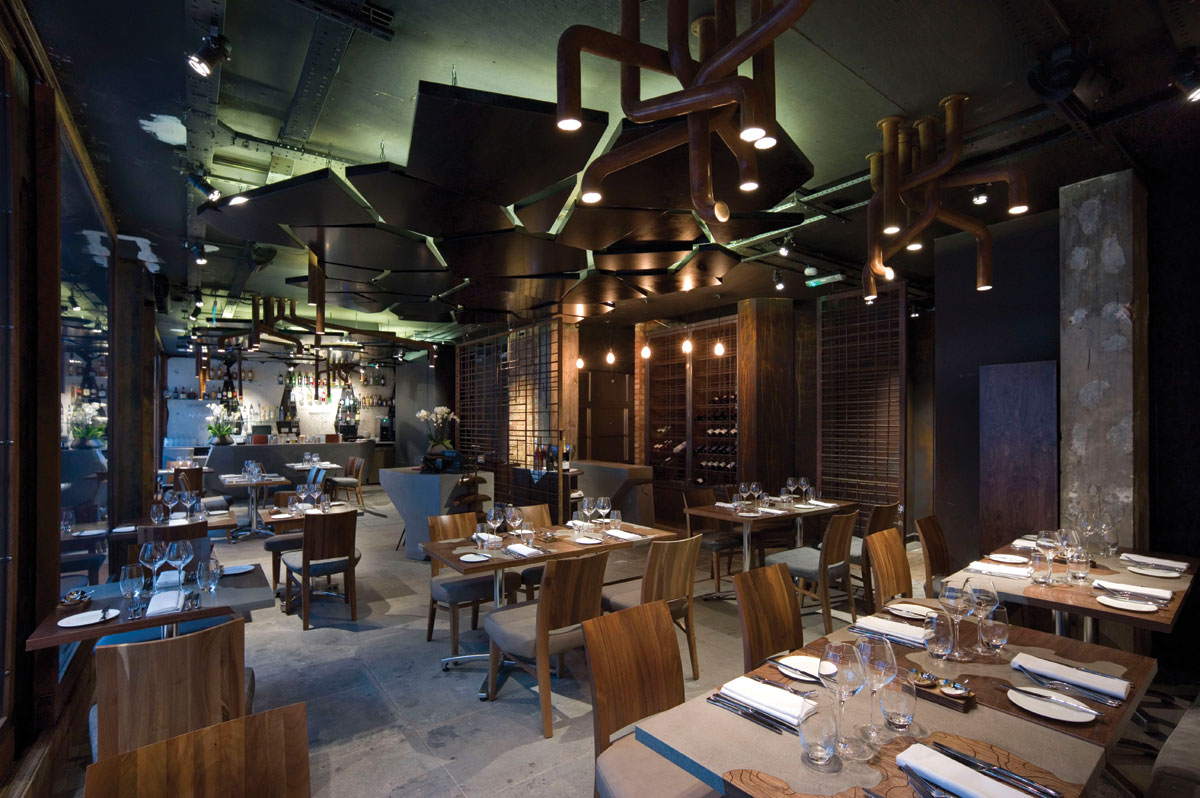
Questions answered by Perparim Rama, CEO at 4M Group.
To ensure you are kept up to date with the latest inspiration sign up for our newsletter and follow us on social media.
If you missed last week’s Project of the Week with Siddharta Lounge, Dubai, click here to see more
Winners of the SBID Awards 2017 have now been announced! To find out more click here
We hope you feel inspired! Let us know what inspired you #SBIDinspire


